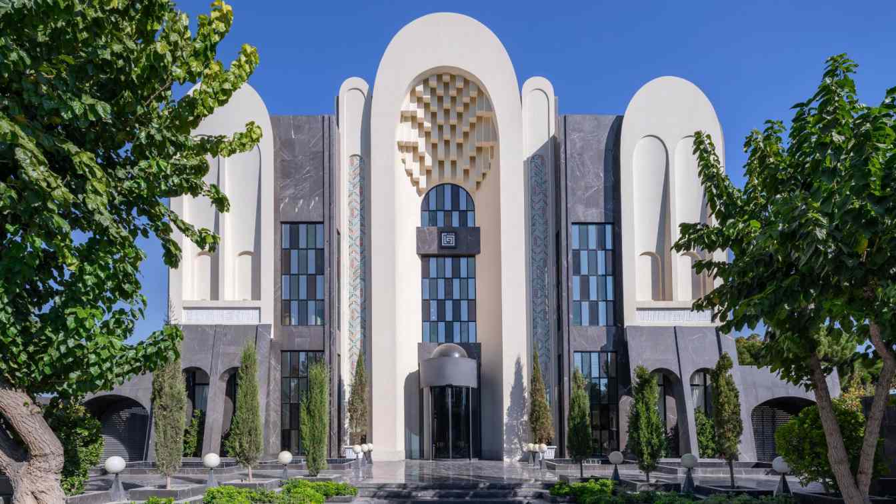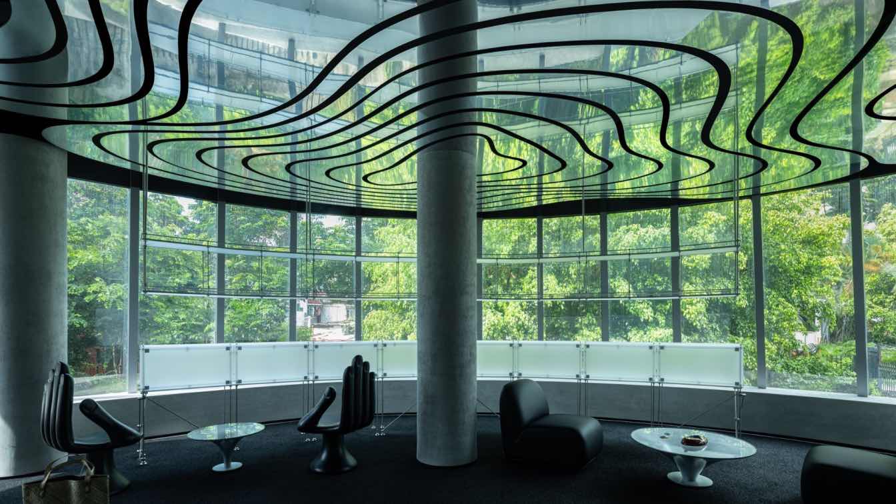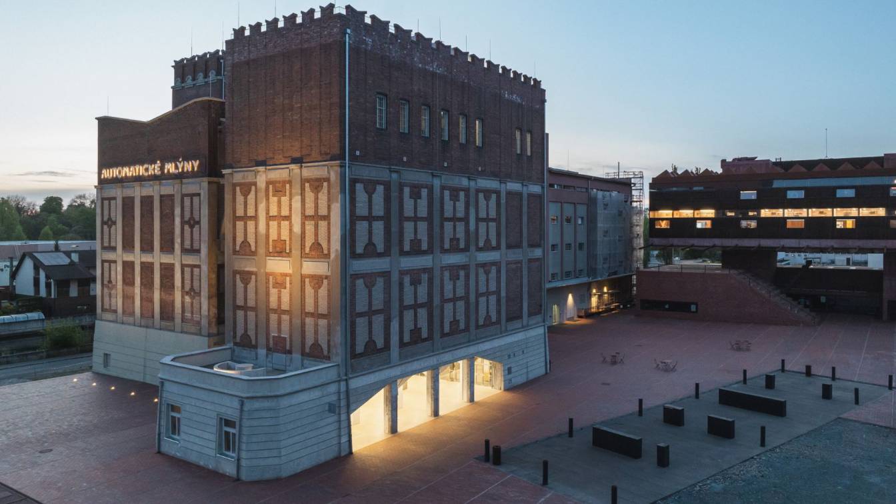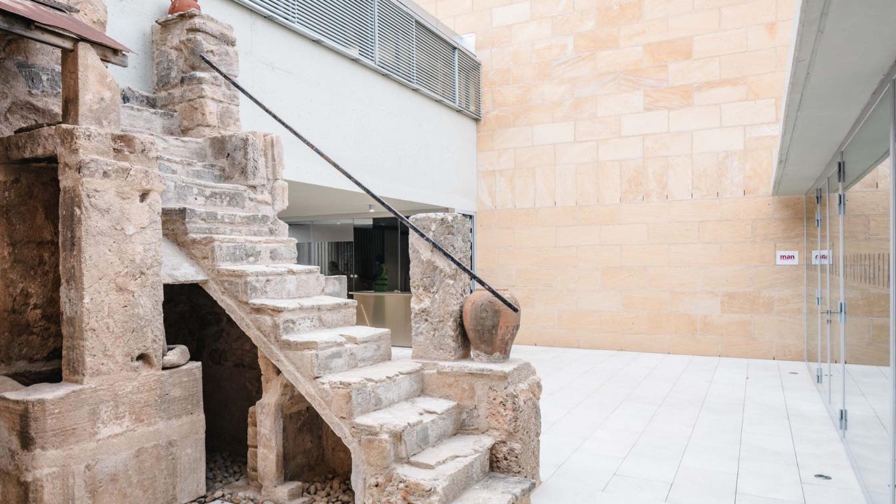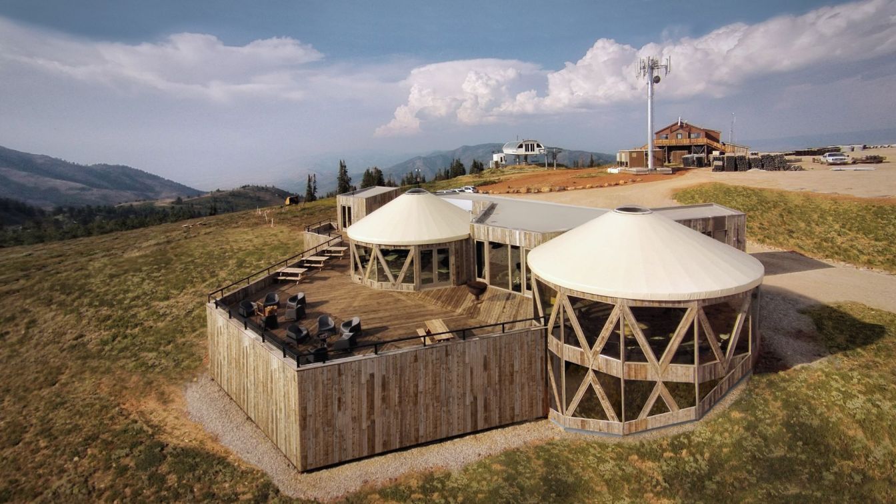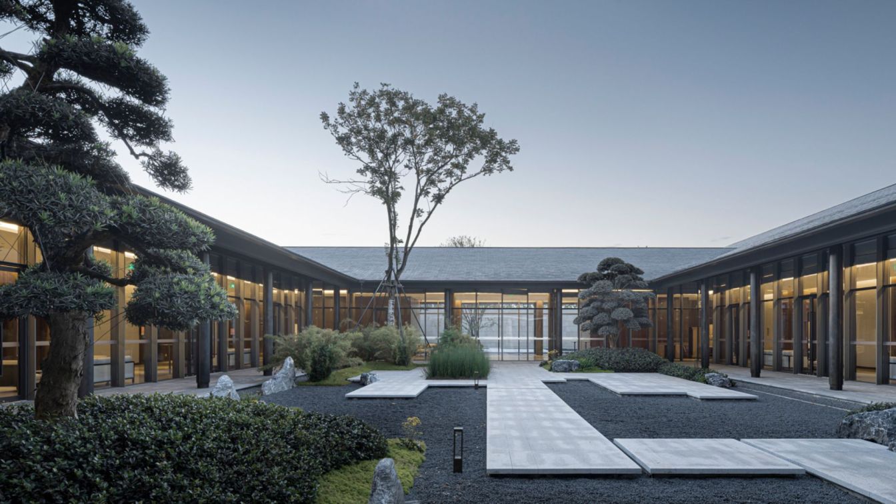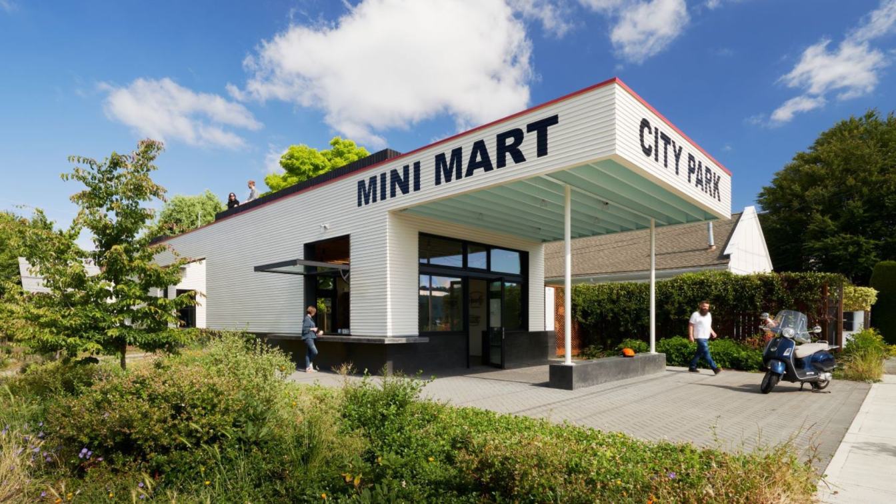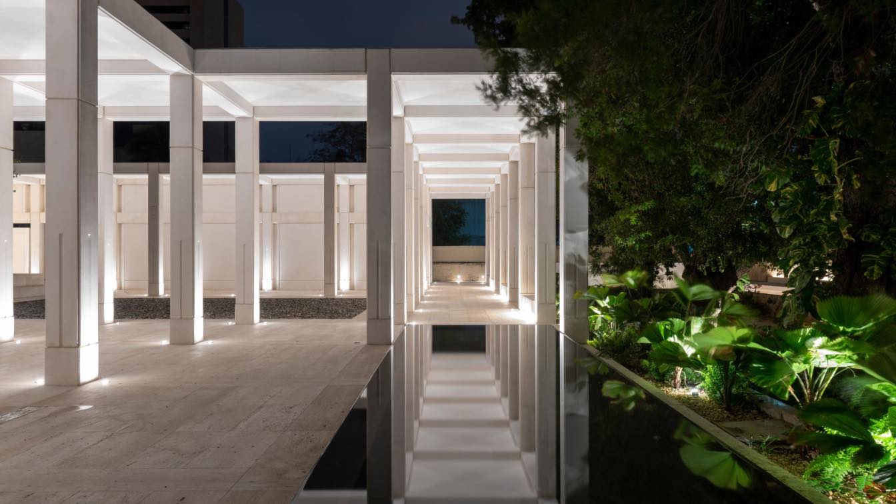The proportions of the façade of “Jan” draw inspiration from the Tabatabaei and Broijerdi House in Kashan, an enduring architectural masterpiece that holds within its walls a timeless love story. In “Jan” just as divine love manifests in the harmony and delicacy of the human form the building breathes with the rhythm of light.
Architecture firm
Jalal Mashhadi Fard Studio
Principal architect
Jalal Mashhadi Fard Studio
Design team
Jalal Mashhadi Fard, Hossein Mashhadi Fard
Collaborators
Sorour Eskandari, Mahdi Eghbali, Alireza Ghahreman
Interior design
Jalal Mashhadi Fard
Civil engineer
Mohsen Mohammadian, Mojtaba Shahmoradi
Landscape
Jalal Mashhadi Fard
Lighting
Jalal Mashhadi Fard
Supervision
Mohsen Mohammadian, Hossein Mashhadi Fard
Tools used
Autodesk 3ds Max, Lumion, Revit
Construction
Javad Mashhadi Fard, Hossein Mashhadi Fard
Material
Concret, Stone, Tiles, plaster, wood
Typology
Cultural Architecture > Cultural Center
On the picturesque Gulangyu Island, a distinctive cigar space brand is quietly emerging. Far from the urban hustle, driven by a strong sense of place, it delves deep into the relationship between brand and environment. By integrating architectural typology, symbiosis theory, and innovative methods,
Project name
Xujia Cigar Club
Architecture firm
CUN PANDA NANA
Location
Xiamen, Fujian, China
Principal architect
Lin Jiacheng, Cai Xuanna
Collaborators
SAC Chen Ziyang, lue Knight Art Society (Installation), Panda Nyota
Interior design
CUN PANDA NANA Team
Typology
Cultural Architecture > Cultural Center
Conversion of a hundred-year-old industrial building for cultural and social purposes.
Project name
Automatic Mills Grain Silo Conversion
Architecture firm
Prokš Přikryl Architekti
Location
Automatické mlýny 1963, 530 03 Pardubice, Czech Republic
Principal architect
Martin Prokš, Marek Přikryl
Collaborators
Concrete structures: MDS Projekt; Steel structures: STA-CON; Fire safety: Projekty PO; Ventilation: Mikroklima; Plumbing: MK Profi; Electrics: Miroslav Bouček; Acoustics, A/V media: SONING; Measurement and regulation: TECONT; Lift: TRAMONTÁŽ; Geothermal boreholes: GEROTO; Heating: Jiří Vik; Graphical system: Richard Wilde [publikum.design]; Main contractor: STAKO Hradec Králové
Built area
Built-up area 357 m²; Gross floor area 1848 m²; Usable floor area 1131 m²
Lighting
Ladislav Tikovský [AST]
Material
Exposed concrete – lift shaft, rooftop extension, roof and floor structural slabs. Galvanized steel – stairs structure, all steel components, doors. Galvanized steel grating – stairs, railings. Glass concrete floors – prefabricated floor panel with glass blocks. Tile covering – toilets, utility rooms. Face bricks – refurbishment and replacement of original brick façade. Concrete paving – roof terrace. Pine plywood – furniture
Client
Automatic Mills Foundation Lukáš Smetana, Mariana Smetanová
Typology
Cultural Architecture > Cultural Center
Located in the heart of Llucmajor's old town in Mallorca, the Toni Catany International PhotographyCentre,designed by mateoarquitectura, reveres the work and collection of the acclaimed artist Toni Catany. Embracing the richhistory, dimensions, and traditional architecture, the project presents a contemporary museographic space thatis open and vers...
Project name
Toni Catany International Photography Centre in Llucmajor, Mallorca
Architecture firm
Josep Lluís Mateo - mateoarquitectura
Location
Llucmajor, Mallorca, Spain
Photography
Gabriel Ramon, Aldo Amoretti
Principal architect
Josep Lluís Mateo
Collaborators
Technical architect: Biel Garcies. Installations and sustainability: DEERNS. Bill of quantities: Arrevolt
Completion year
September 2021
Structural engineer
BAC Engineering Consultancy Group
Construction
Obras y Pavimentos MAN
Client
Government of the Balearic Islands (Department of Culture) and Spanish Ministry of Culture
Typology
International Photography Centre
Designed to serve as catalyst for a sustainable, densely planned residential mountaintop village, Skylodge is a 5,500-square-foot event center built on a 10,000-acre ski mountain in Utah. Set at 8,900 feet, the short construction window necessitated an innovative approach. Employing modular and prefabricated construction, enabled the construction t...
Architecture firm
Skylab Architecture
Location
Powder Mountain, Utah, USA
Principal architect
Jeff Kovel
Design team
Jeff Kovel, Design Director / Principal Architect Brent Grubb, Principal / Manager. Mark Nye, Project Manager / Director / Lead. Michael Gross, Project Designer. Nathan Cox, Project Architect
Collaborators
Theatrical/AV: Ambient Automation. Kitchen: Commercial Kitchen Supply. Kitchen and Bar Layout Consultant: Bargreen Ellingson Inc. Cascade Joinery / Structural timber engineering. Prefabrication Manufacturer: Method
Interior design
Skylab Architecture
Structural engineer
Quantum Consulting Engineers
Environmental & MEP
LP Davis Engineering
Landscape
Langvardt Design Group
Lighting
Lighting Workshop, Inc.
Material
Esque Studio (pendant light fixtures). Rainer Yurts (Eagle yurt rooftops). Trestlewood (grey reclaimed wood cladding). Resysta (composite decking). La Cantina (accordion doors)
Client
Summit Mountain Holding Group LLC
Typology
Cultural Architecture > Cultural Center, Event Center
Jinhua, as a branch venue of the 2022 Hangzhou Asian Games, will then host the rattan ball event competition and the soccer event team competition. As an important carrier of this event of the Asian Games, Jinhua Asian Games Sub-Village will become an important window of Jinhua's cultural display.
Project name
Jinhua Asian Games Sub-Village
Location
Jinhua, Zhejiang, China
Photography
YAO LI and Bowen Hou
Interior design
Design Institute of Landscape & Architecture China Academy of Art Co.,Ltd.
Built area
95,626.74 ㎡(including 65013.73 ㎡ above ground and 30613.01 ㎡ underground)
Completion year
October 2021
Landscape
Design Institute of Landscape & Architecture China Academy of Art Co.,Ltd.
Visualization
Construction Drawing Design: gad
Client
Jinhua Duohu Central Business District Construction Investment Co.,Ltd.
Typology
Cultural Architecture > Cultural Center
Mini Mart City Park is a new community-focused pocket park and cultural center designed by GO’C and founded by the artist collaborative SuttonBeresCuller. The project has transformed a former gas station site into a Seattle hub for art events and community gatherings in the Georgetown neighborhood.
Project name
Mini Mart City Park
Location
Seattle, Washington, USA
Design team
Gentry / O’Carroll (Jon Gentry AIA, Aimée O’Carroll ARB), Ben Kruse, Becca Fuhrman, Nick Durig
Collaborators
Artists & Founders: SuttonBeresCuller; Kinetic Window Fabrication: Chris Mcmullen
Civil engineer
J Welch Engineering
Structural engineer
J Welch Engineering
Construction
Métis Construction
Client
Mini Mart City Park
Typology
Cultural > Center
This project is part of the original premises and property of the “Quinta Montes Molina” located in Merida, Yucatan. The house was built in 1906 and became an architectural icon and emblem of the Paseo Montejo, the most notorious avenue on the city in which most of the early century houses were built during the sisal boom.
Project name
QMM Cultural Center (Centro Cultural Quinta Montes Molina)
Architecture firm
Materia
Location
Merida, Yucatan, Mexico
Photography
Jaime Navarro
Principal architect
Gustavo Carmona
Design team
Karla Uribe, Gustavo Xoxotla, Luis Felipe Márquez, Mathías Henry, Raybel Cueva, Yaatzil Ceballos, Sandra Ciro, Teresa Berumen, Edgar Dzul, Magaly Morales, Miguel Ramírez, María Castelazo
Collaborators
Prefabricated Concrete: Predecon. PM: Yamil Barbosa
Structural engineer
Enrique Escalante + Cristian González
Landscape
Gustavo Carmona + Molino Lab + Jarde
Material
Concrete, Steel, Stone
Client
Quinta Montes Molina
Typology
Cultural Architecture › Cultural Center

