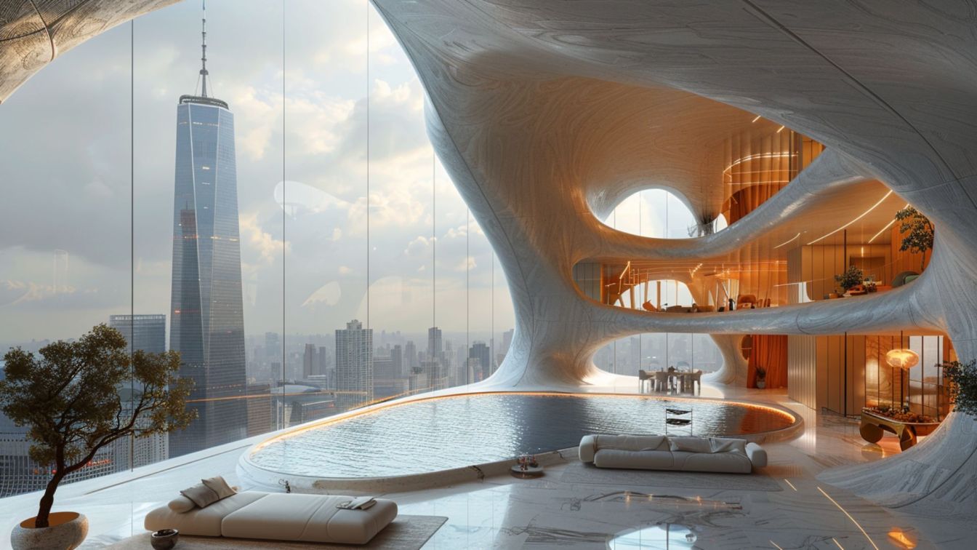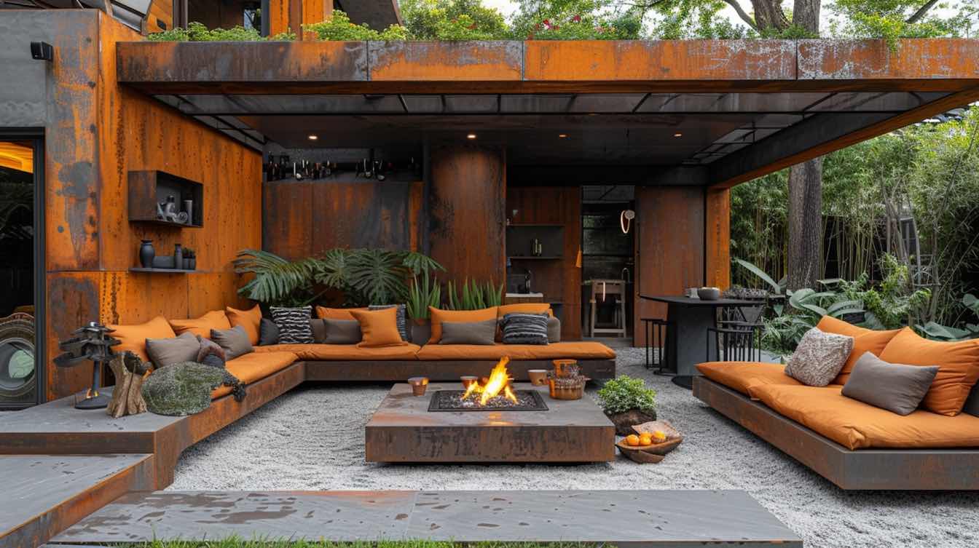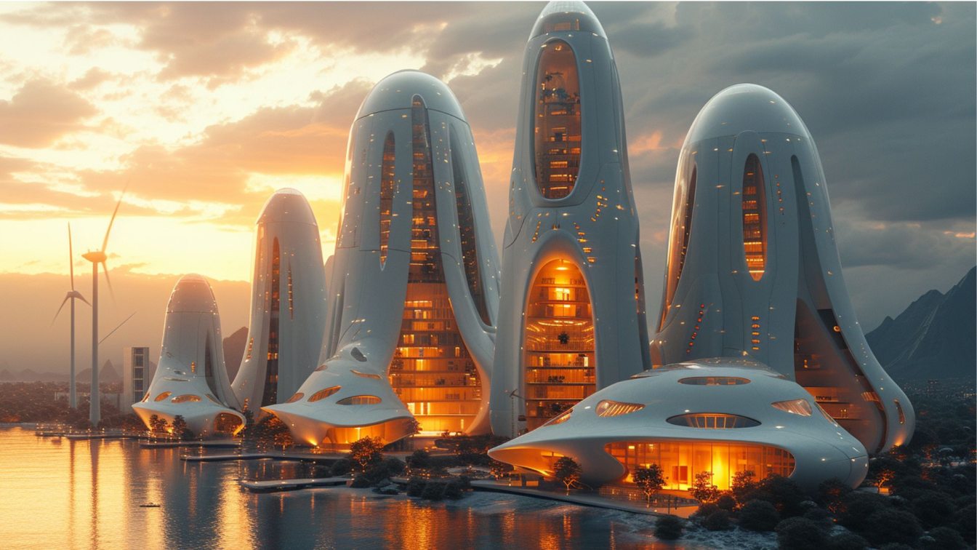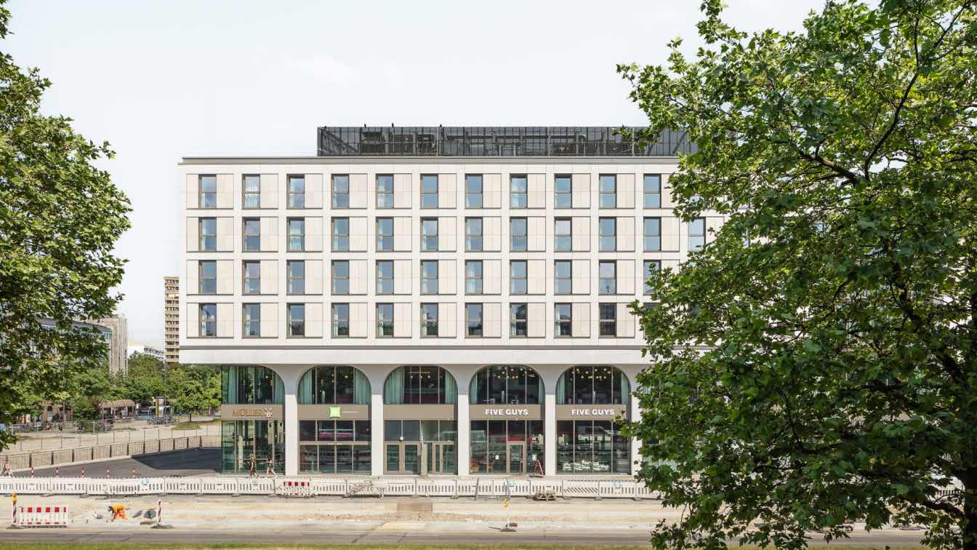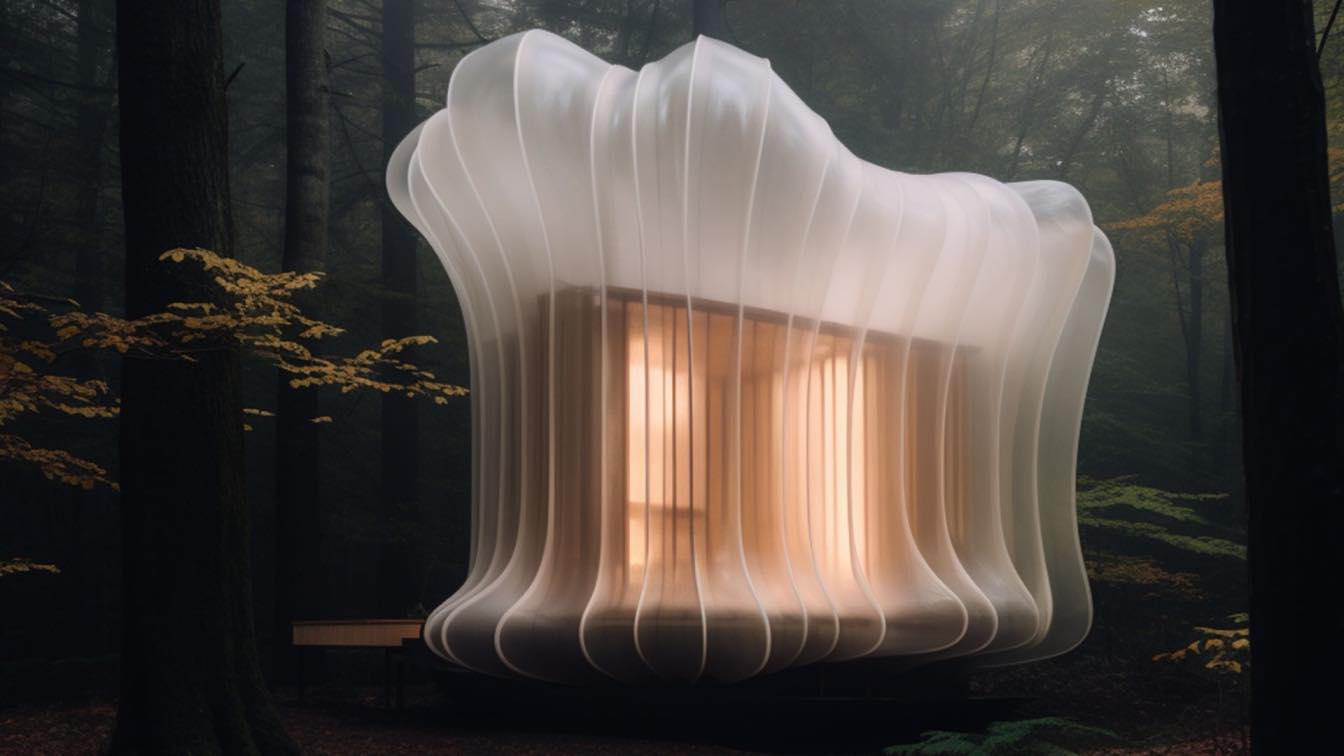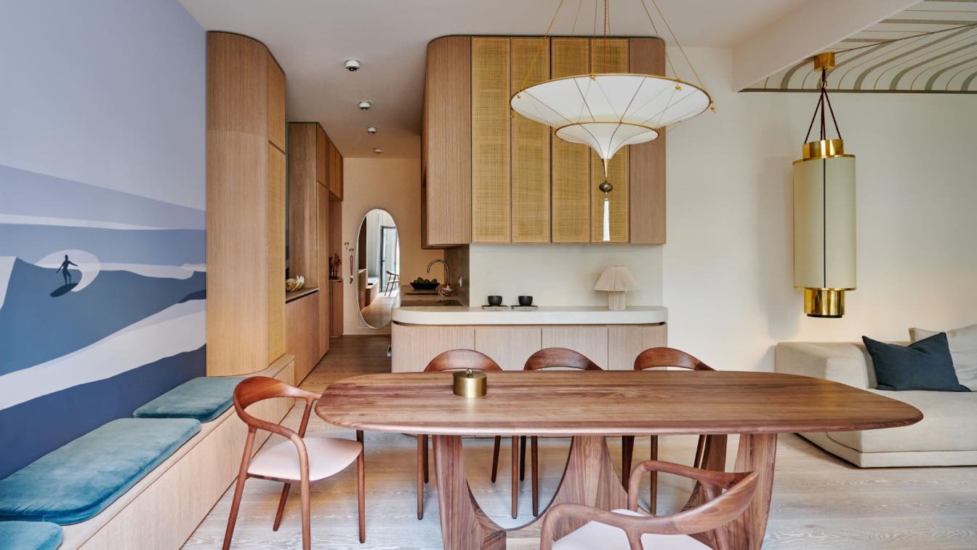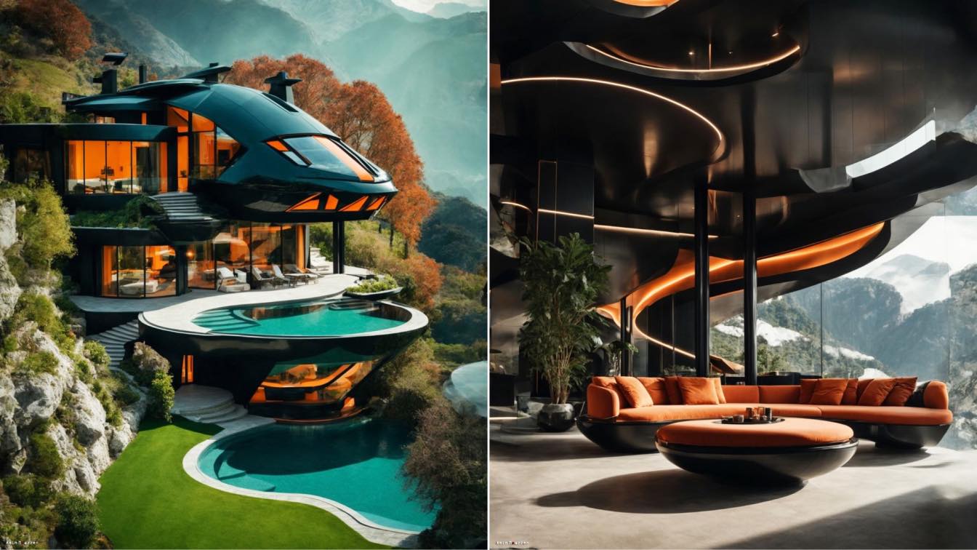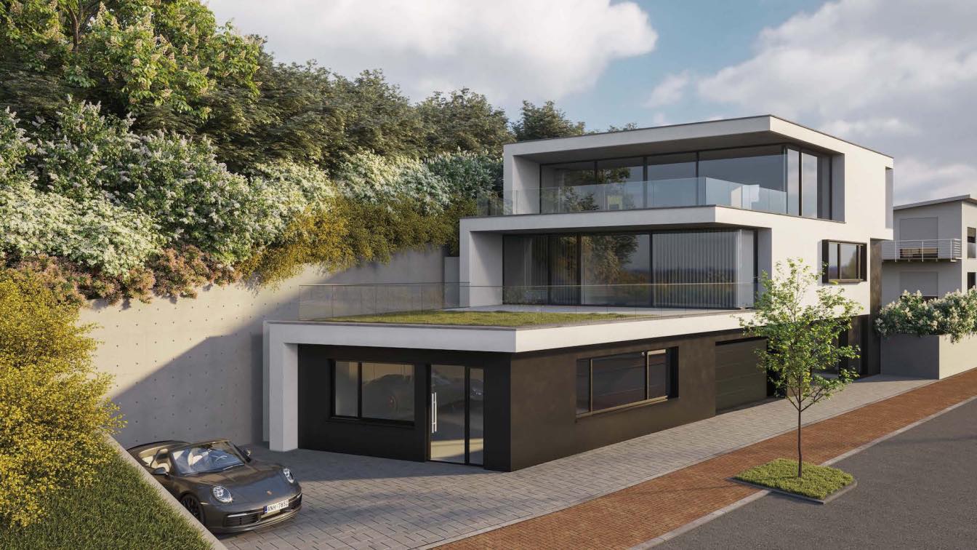In the ever-evolving landscape of urban architecture, the Sky Villa stands tall as a symbol of progress and a testament to the possibilities of a brighter tomorrow. This futuristic tower goes beyond being a mere dwelling; it encapsulates a vision of sustainable real estate that merges innovation and eco-conscious construction practices, creating a...
Project name
Sky Villa: A Futuristic Beacon of Sustainable Urban Living
Architecture firm
Pedram KI-Studio
Location
Hamburg, Germany
Visualization
Pedram KI-Studio
Principal architect
Pedram KI-Studio
Design team
Pedram KI-Studio
Collaborators
studio____ai
Typology
Commercial › Mixed-Used Development | Futuristic Architecture, AI Architecture
In the realm of architectural innovation, the Stahlworks Weekend Oxidized Modern Villa stands as a pioneering testament to the seamless integration of contemporary metallurgy, sustainable building practices, and renewable energy.
Project name
Stahlworks Weekend Retreat
Architecture firm
Pedram KI-Studio
Location
Hamburg, Germany
Tools used
Midjourney AI, Adobe Photoshop
Principal architect
Pedram KI-Studio
Design team
Pedram KI-Studio
Collaborators
studio____ai
Visualization
Pedram KI-Studio
Typology
Residential › House
In the bustling city of towers, where urban landscapes dominate the skyline, a transformative shift towards sustainable building practices is reshaping the future of construction. As the world grapples with the challenges of climate change, architects and developers are turning to innovative solutions to create a green future for our cities.
Project name
Eco-Metropolis: A Symphony of Sustainability in the City of Towers
Architecture firm
Pedram KI-Studio
Visualization
Pedram KI-Studio
Principal architect
Pedram KI Studio
Design team
Pedram KI Studio
Collaborators
studio____ai
Typology
Commercial › Mixed-Used Development | Futuristic Architecture, AI Architecture
Perlach Plaza is a hub, a signboard, and a calling card. With its urban mixed use of retail, service businesses, restaurants, residential units (110 rental apartments, 104 student apartments), and a hotel, it has a central urban-design function in the development of the new KulturQuadrat center on Munich’s Hanns-Seidel-Platz.
Project name
Perlach Plaza
Architecture firm
AllesWirdGut Architektur
Photography
tschinkersten fotografie, 2023
Principal architect
AllesWirdGut
Design team
(Competition/ Execution): Anna Kapranova, Arno Denk, Christine Bödicker, Daniel Pannacci, Eva Bírová, Felix Reiner, Ferdinand Kersten, Jan Fischer, Johannes Windbichler, Jonas Wehrle, Julia Stockinger, Lena Waldenberger, Marko Aćimović, Markus Stürzenbacher, Michal Stehlik, Nikolaus Punzengruber, Ondřej Stehlík, Teodora Bucurenciu, Till Martin
Collaborators
Fire protection engineering: Sacher Ingenieure, Munich. Structural physics: Greenline Energiedesign, Regensburg. Traffic planning and engineering: Stadt-Land-Verkehr GmbH, Munich
Structural engineer
Seidl & Partner Engineering, Regensburg
Landscape
Grabner Huber Lipp, Freising
Visualization
AllesWirdGut
Construction
HOCHTIEF Infrastructure GmbH (shell construction), BRUNNER+ CO Baugesellschaft mbH & CO
Client
Concrete Capital GmbH
Typology
Mixed-Use Development › Housing, Retail
“Mushroom 3 House” is an AI-generated image created as part of the project. “Anthropomorphism(s)” by Anna Ćwik. The designer shows the inseparable connection between the actor - space - and object, inspired by big and small topics of everyday life.
Project name
Mushroom 3 House “Anthropomorphism(s)”
Architecture firm
Anna Ćwik
Principal architect
Anna Ćwik
Typology
AI Architecture, Futuristic
Right in the centre of Berlin, the CARLO Berlin Architektur & Interior Design studio has transformed a flat into a special home designed to welcome guests and visitors during their stay in this German city.
Project name
A Guest Lodge
Architecture firm
Carlo Berlin Architektur & Interior Design
Location
Mitte, Berlin, Germany
Photography
Daniel Schäfer, Menorca
Principal architect
Charlotte Wiessner
Collaborators
Anna Talens, Artist
Interior design
CARLO Berlin
Environmental & MEP engineering
Lighting
Contardi, Fortuny, Allied Maker, Dimore Milano
Typology
Residential › Apartment
A future house that represent new possibilities, a villa with very modern elements that belongs in the future years. A house look like a lamborghini with Black and Orange material, in the nature of Germany mountains.
Architecture firm
Amin Moazzen
Tools used
LeonardoAi , Adobe Photoshop, FireFlyAi
Principal architect
Amin Moazzen
Visualization
Amin Moazzen
Typology
Residential › House
The topography of the property with a height difference of over 11 m and a wedge-shaped shape were the basic starting points for the formation of the building. On this basis, a terrace-like building was designed according to the course of the site with outer walls running parallel to the property boundaries.
Project name
Villa at Sandbuckel
Architecture firm
Peter Stasek Architects - Corporate Architecture
Location
69488 Birkenau, Germany
Principal architect
Peter Stasek
Design team
Peter Stasek, Luana Kroner-Stasek
Collaborators
Küche4you, Bürgermeister-Neff-Str.19, 68519 Viernheim, Germany
Interior design
Peter Stasek + Küche4you, Bürgermeister-Neff-Str.19, 68519 Viernheim, Germany
Structural engineer
Nasser Siamaki, IBS IngenieurBüro Siamaki
Environmental & MEP
Ulrich Wirth PWW-Ingenieurbüro für Bauwesen
Landscape
GEPLANTE NATUR, Daniel Veahman
Visualization
South Visuals
Tools used
ArchiCAD, Autodesk 3ds Max, Adobe Photoshop
Material
Reinforced Concrete, steel and glass
Typology
Residential › House

