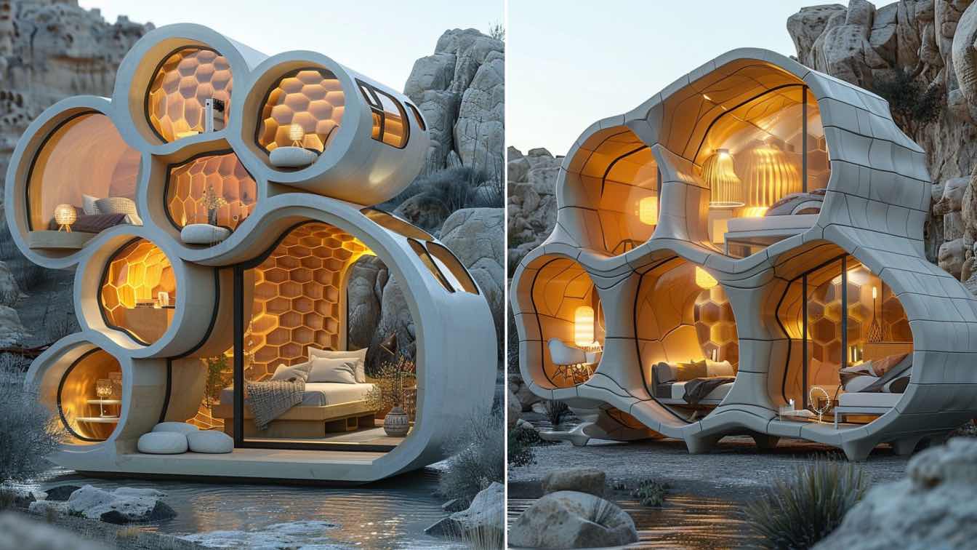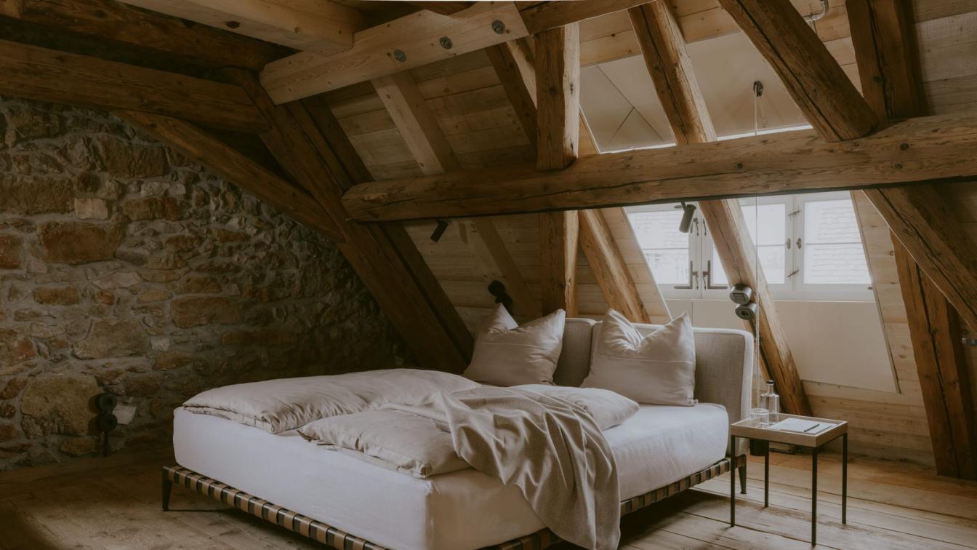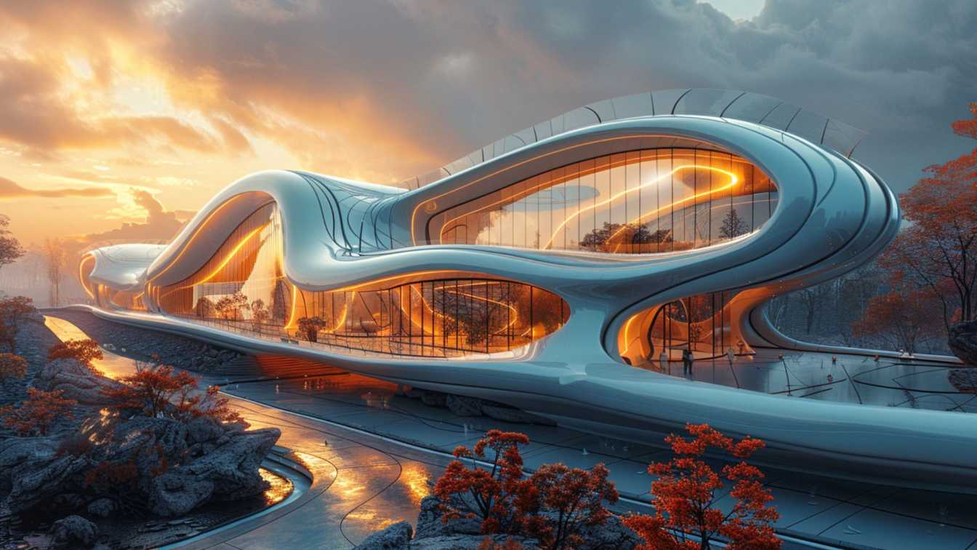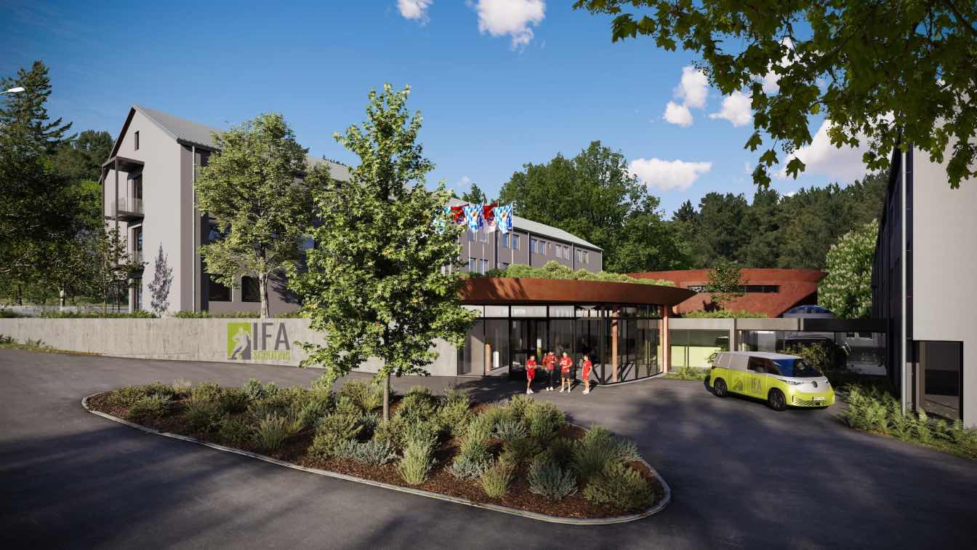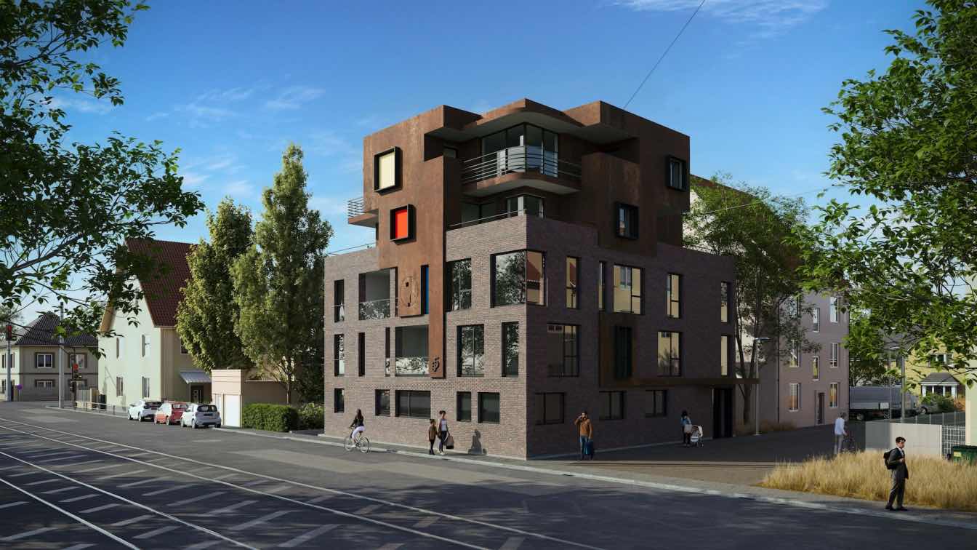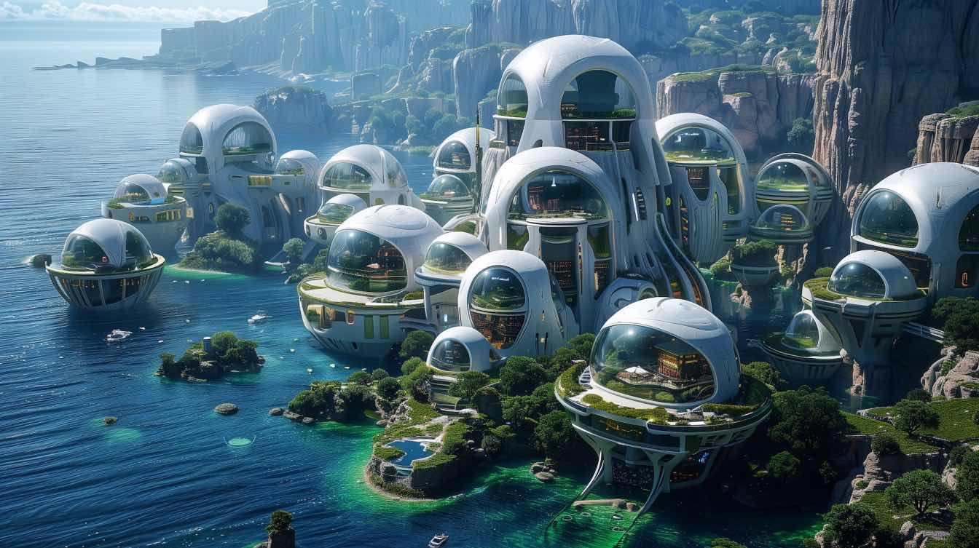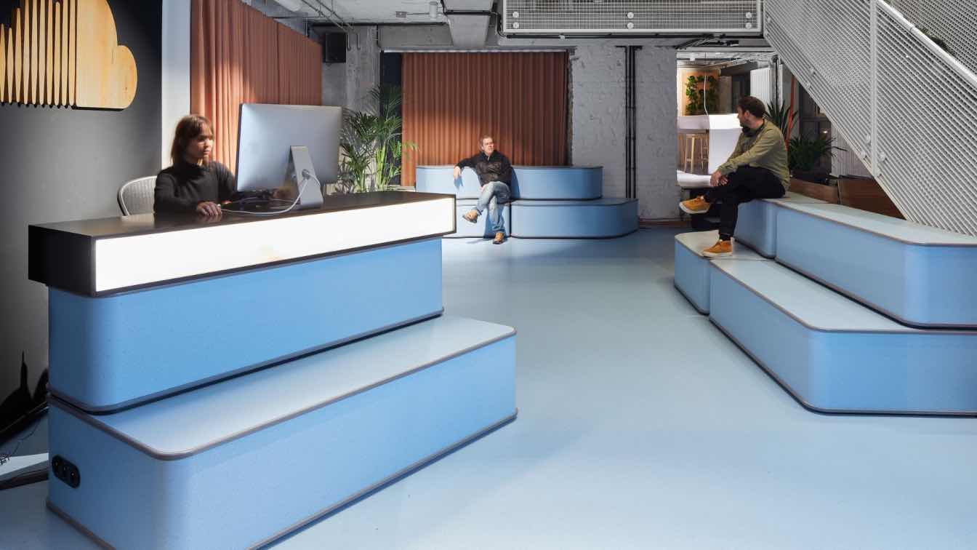Modular design concepts take inspiration from the efficient and adaptable structure of honeycombs, incorporating hexagonal patterns and multifunctional compartments into architectural and interior designs. This approach emphasizes flexibility, sustainability, and optimal space utilization. Efficient Space Usage: Like honeycomb cells, modular design...
Project name
Modular Honey Homes
Architecture firm
Kowsar Noroozi
Tools used
Midjourney AI, Adobe Photoshop
Principal architect
Kowsar Noroozi
Design team
Kowsar Noroozi
Visualization
Kowsar Noroozi
Typology
Residential › Houses
With the upcoming structural change due to the coal phase-out, a new perspective should open up for the people of Lusatia by creating and establishing new forms of work both in the city of Cottbus and the surrounding region. The energy transition gives this concern a new actuality.
Project name
Startblock B2 Regional Start-up Center Cottbus
Architecture firm
Bernd Huckriede, Jens Brinkmann, Ludwig Heimbach
Location
Siemens-Halske-Ring 2, Cottbus, Germany
Design team
Bernd Huckriede, Jens Brinkmann, Ludwig Heimbach
Collaborators
HVAC: Integral Projekt GmbH & Co KG. Electrical System and Elevator: BWE-lngenieurgesellschaft mbH. Building Energy and Acoustics Consultant: GWJ Ingenieurgesellschaft für Bauphysik GbR. Fire protection: Professor Pfeifer und Partner PartGmbB. Surveying: Strese and Rehs. Geotechnical engineering: Ingenieurbüro Reinfeld + Schön. Project Planning and Monitoring: CGG (Cottbuser Gesellschaft für Gebäudeerneuerung) with Schneider Wang Architekten
Landscape
Spiel.Raum.Planung
Structural engineer
Mathes Beratende Ingenieure GmbH
Typology
Commercial Office › Building
1280 Krone, once neglected and in disrepair, stood at risk of losing its vibrant history, along with the weathered walls that bore witness to its evolution from a quaint manor house to a residential abode, a farmer's depot, and even a pizzeria.
Written by
The Aficionados
Photography
Courtesy of 1280 Krone
The train of the future isn't just a mode of transportation; it's an experience, a gateway to sustainable tourism, and a symbol of innovation. In our quest to redefine train travel, we have envisioned an attractive and flexible interior that prioritizes comfort, convenience, and sustainability.
Project name
Building the Future: Designing the Sustainable Train of Tomorrow
Architecture firm
Pedram KI-Studio, Studio Artnik Architect
Location
Hamburg, Germany
Tools used
Midjourney AI, Adobe Photoshop
Principal architect
Pedram KI - Studio, Niki Shayesteh
Design team
Pedram KI- Studio, Studio Artnik Architect
Visualization
Pedram KI- Studio, Niki Shayesteh
The IFA complex, consisting of two former Bundeswehr buildings, is to be expanded to include a newly planned intermediate wing with an entrance hall, fitness rooms, changing rooms, café, sauna, etc. be expanded.
Project name
IFA International Football Academy Germany
Architecture firm
Peter Stasek Architects - Corporate Architecture
Location
96106 Ebern, Germany
Tools used
ArchiCAD, Autodesk 3ds Max, Adobe Photoshop
Principal architect
Peter Stasek
Visualization
South Visuals
Typology
Sports Architecture
The property for Apartment House 55 is located in the immediate vicinity of a street intersection that connects the main traffic artery of the Oggersheim satellite district with the center of the city of Ludwigshafen am Rhein. The architectural concept here envisages the creation of a solitary building, which will continue to be a distinctive featu...
Project name
Apartment House 55
Architecture firm
Peter Stasek Architects - Corporate Architecture
Location
Raiffeisenstr. 55, 67071 Ludwigshafen, Germany
Tools used
ArchiCAD, Grasshopper, Rhinoceros 3D, Autodesk 3ds Max, Adobe Photoshop
Principal architect
Peter Stasek
Visualization
South Visuals
Typology
Residential › Apartments
Pedram KI-Studio & Studio Artnik Architect: In the heart of Hamburg, Germany, a groundbreaking vision is taking shape, poised to redefine the city's skyline and usher in a new era of sustainable urban living.
Project name
The City of Water Towers in Future
Architecture firm
Pedram KI-Studio, Studio Artnik Architect
Location
Hamburg, Germany
Tools used
Midjourney AI, Adobe Photoshop
Principal architect
Pedram KI- Studio, Niki Shayesteh
Design team
Pedram KI- Studio, Studio Artnik Architect
Visualization
Pedram KI- Studio, Niki Shayesteh
n the last years, we have had the pleasure of supporting the music streaming provider Soundcloud in re-designing their existing Headquarters in Berlin. In corona times, with the office as we know it at risk of existence, Soundcloud took the proactive step of acquiring an additional floor so that their employees could have more space.
Project name
Soundcloud HQ
Architecture firm
STUDIO VALE
Photography
Sebastian Dörken
Principal architect
João Gonçalves; Carolin Reibel
Collaborators
Delafair (General contractor), DeVorm, Inclass, FourDesign, Noti, Petite Friture, SLV, Artemide, Ludvig Svensson (Furniture partners)
Interior design
STUDIO VALE
Visualization
STUDIO VALE
Tools used
Vectorworks, Pcon planner, Affinity Photo
Material
Acoustic felt, rubber flooring, carpet tiles, acoustic curtains, oak & linoleum surfaces for furniture

