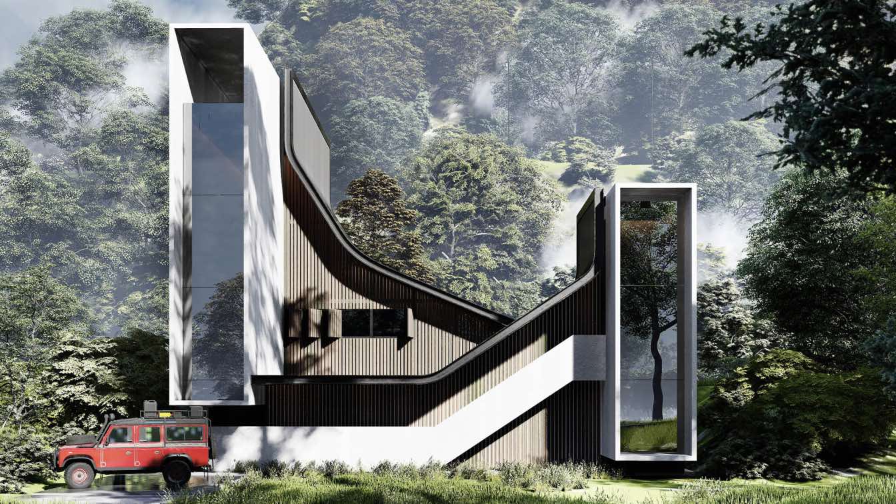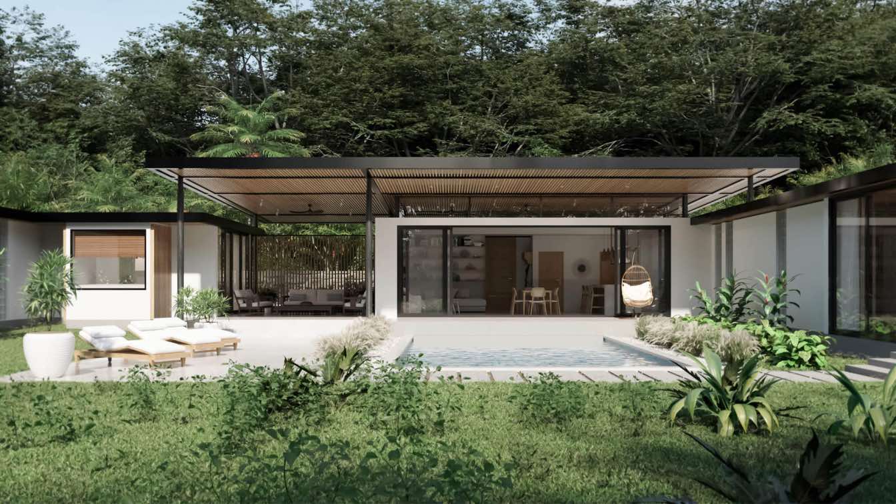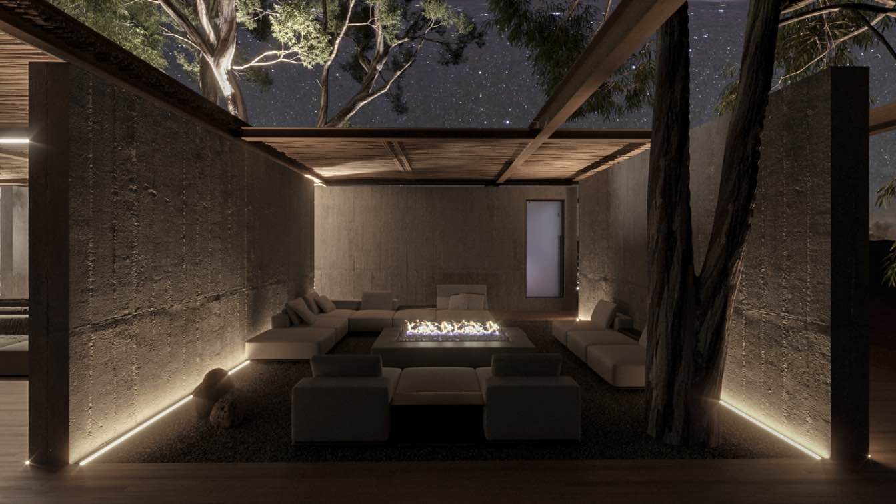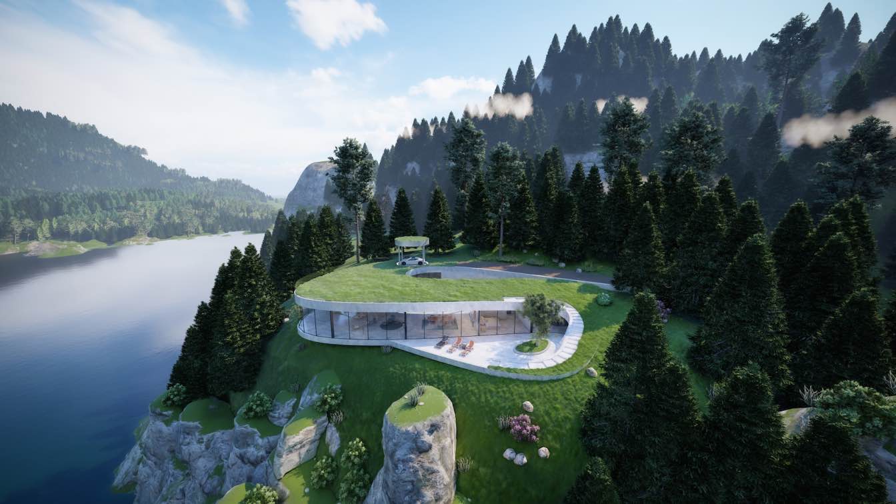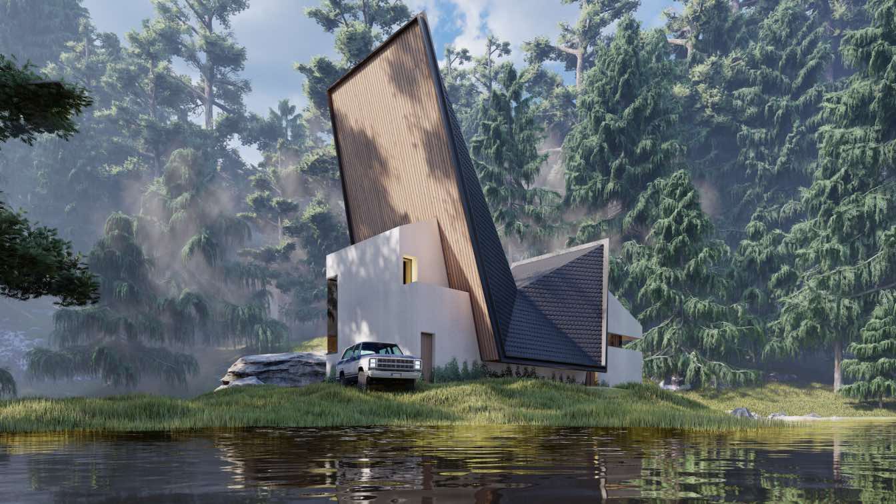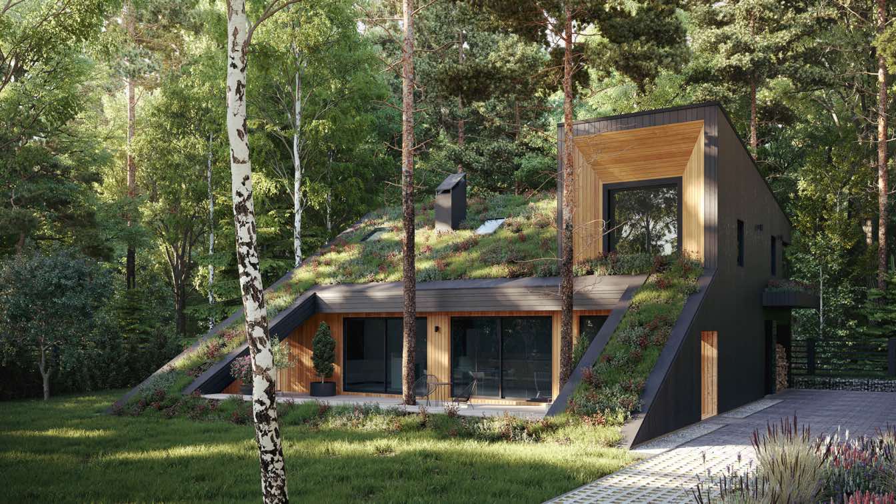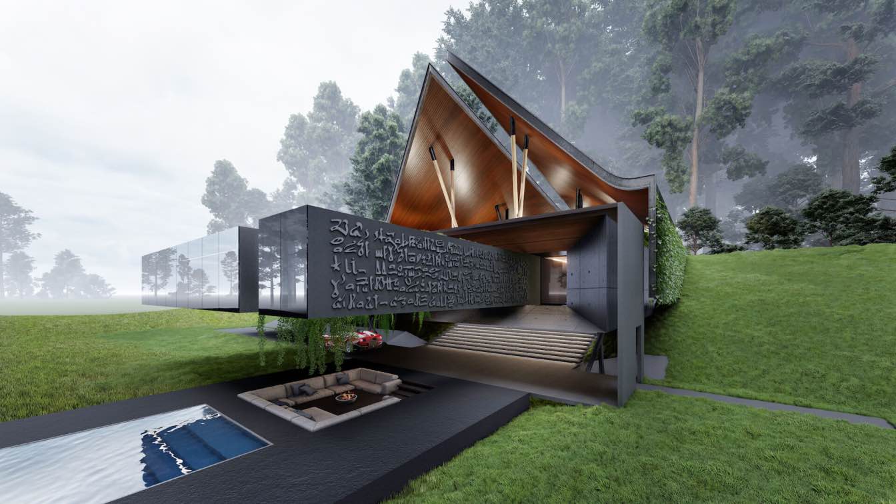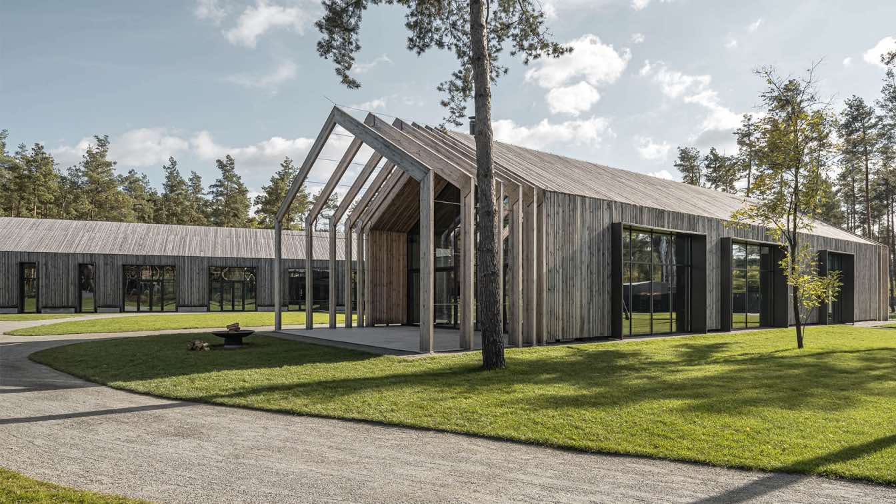The Zakan concept is based near Tehran province, surrounded by beautiful nature. First of all, we tried to combine sloping roof and cubic design but in a modern style. Two vertical windows help to have enough lights for the bedroom, specialty of the southern part.
Architecture firm
Shomali Design Studio
Location
Lavasan, Tehran, Iran
Tools used
Autodesk 3ds Max, V-ray, Adobe Photoshop, Lumion, Adobe After Effects
Principal architect
Yaser Rashid Shomali & Yasin Rashid Shomali
Design team
Yaser Rashid Shomali & Yasin Rashid Shomali
Visualization
Shomali Design Studio
Typology
Residential › House
Bringing nature into the heart of family life, Villa Shanti has been designed to embrace and celebrate its jungle setting. A functional family home that creates open spaces for gathering and enjoying family life while at the same time offering privacy and seclusion for those moments of necessary solitude.
Project name
Villa Shanti
Architecture firm
Garton and Zopf
Location
Samara, Guanacaste, Costa Rica
Principal architect
Tom Garton
Design team
Garton and Zopf
Interior design
Garton and Zopf
Landscape
Garton and Zopf
Structural engineer
Dudley Lopez
Environmental & MEP
Christian Arias
Visualization
Noelia Aguierre and Stitch 3D Visualization
Tools used
AutoCAD, Autodesk Revit, Lumion, Autodesk 3ds Max
Material
200mm Block work, reinforced concrete columns, lightweight steel frames
Client
Mor and Angela lnbar
Status
Under Construction
Typology
Residential › House
‘’A house in the forest’’ read the subject of the email. It was an invitation to design a house in a beautiful valley deep in a small town in Spain. The premise? A vast forest that dances with the wind, connecting two platforms by a stone slope.
Project name
House in the forest
Architecture firm
Molina Architecture Studio
Tools used
AutoCAD, Autodesk Revit, Autodesk 3ds Max, Corona Renderer, Adobe Photoshop
Principal architect
Rodrigo Molina
Visualization
Hyperlight Visuals
Typology
Residential › House
The House is located in Whistler, Canada overlooking Alta Lake, the house serves as a holiday house.
Taking advantage of the slope the volume is crafted from the topology lines with a green roof blend the house with the landscape surrounding.
Project name
House Over the Lake
Architecture firm
Omar Hakim
Location
Alta Lake, Whistler, Vancouver, British Columbia, Canada
Tools used
Rhinoceros 3D, Lumion, Adobe Photoshop
Principal architect
Omar Hakim
Typology
Residential › House
As the slopping roof is a symbol of the local architecture, we tried to keep it but in a new way. On the contrary to the A-shape of the sloping roofs, we tried to use a new way of looking at this matter. The main concept comes from a bird, with open wings, sitting by the side of a pond.
Architecture firm
Shomali Design Studio
Tools used
Autodesk 3ds Max, V-ray, Adobe Photoshop, Lumion, Adobe After Effects
Principal architect
Yaser Rashid Shomali & Yasin Rashid Shomali
Design team
Yaser Rashid Shomali & Yasin Rashid Shomali
Visualization
Shomali Design Studio
Typology
Residential › House
Completed in 2018 by Russian architceture firm Snegiri Architects, the cottage was created as a “passive house”, with the ability to save 90 percent more energy than a regular home thanks to a little technical know-how.
Architecture firm
Snegiri Architects
Photography
Nikita Kapiturov
Principal architect
Nikita Kapiturov
Design team
Snegiri Architecture
Interior design
Nikita Kapiturov
Visualization
Victoria Dementieva
Material
Foundation with cold-proof Swedish plate, carcass with monolith, with cold-proof mineral wool covered with larix wood saturated in natural flax oil
Typology
Residential › House
The Havacil House is a weekend holiday home located on a site surrounded by the jungles and mountains of Ramsar city. It has a cubic shape combined with sloping roofs.
Project name
Havacil House
Architecture firm
Shomali Design Studio
Tools used
Autodesk 3ds Max, V-ray, Adobe Photoshop, Lumion, Adobe After Effects
Principal architect
Yaser Rashid Shomali & Yasin Rashid Shomali
Design team
Yaser Rashid Shomali & Yasin Rashid Shomali
Visualization
Shomali Design Studio
Typology
Residential › House
ZEEN architects designed Shelest a recreation complex on the river, one of the most visited places in the Kyiv area that brings nature closer in a highly aesthetic manner.
Architecture firm
YODEZEEN architects
Location
Khotyanivka, Kyiv Oblast, Ukraine
Photography
Andrii Shurpenkov
Principal architect
Artem Zverev, Artur Sharf
Design team
Artem Zverev, Artur Sharf, Maksim Sidorchuk
Material
Natural Pine, Aluminum, Glass
Typology
Restaurant, Recreation Complex

