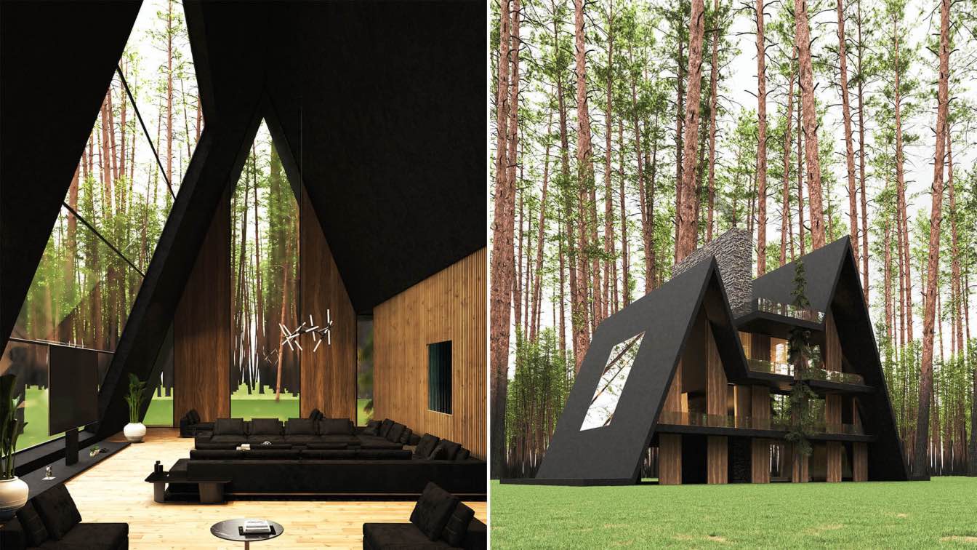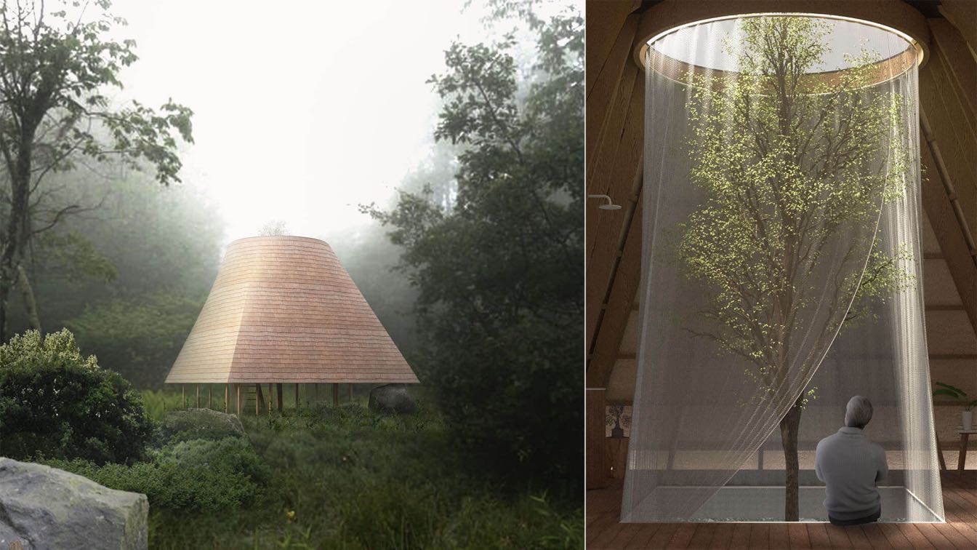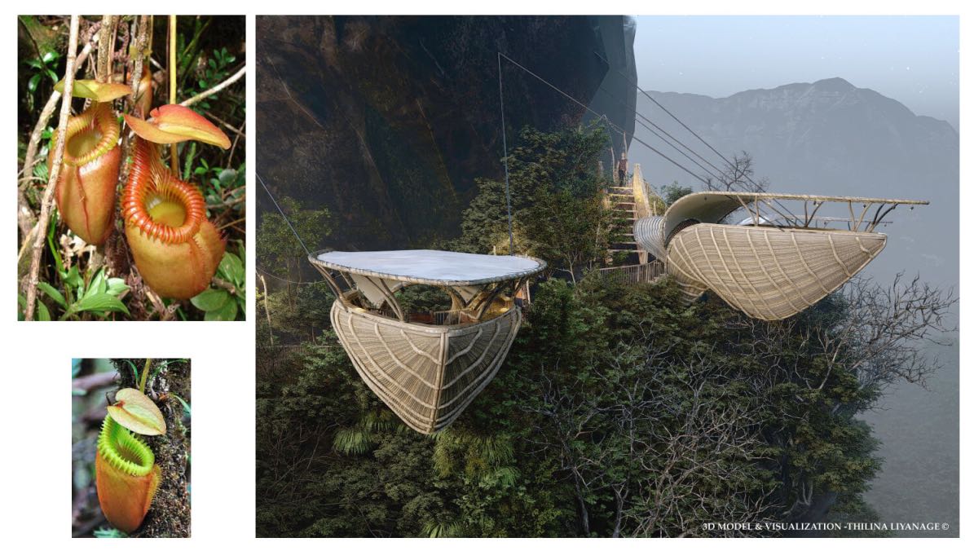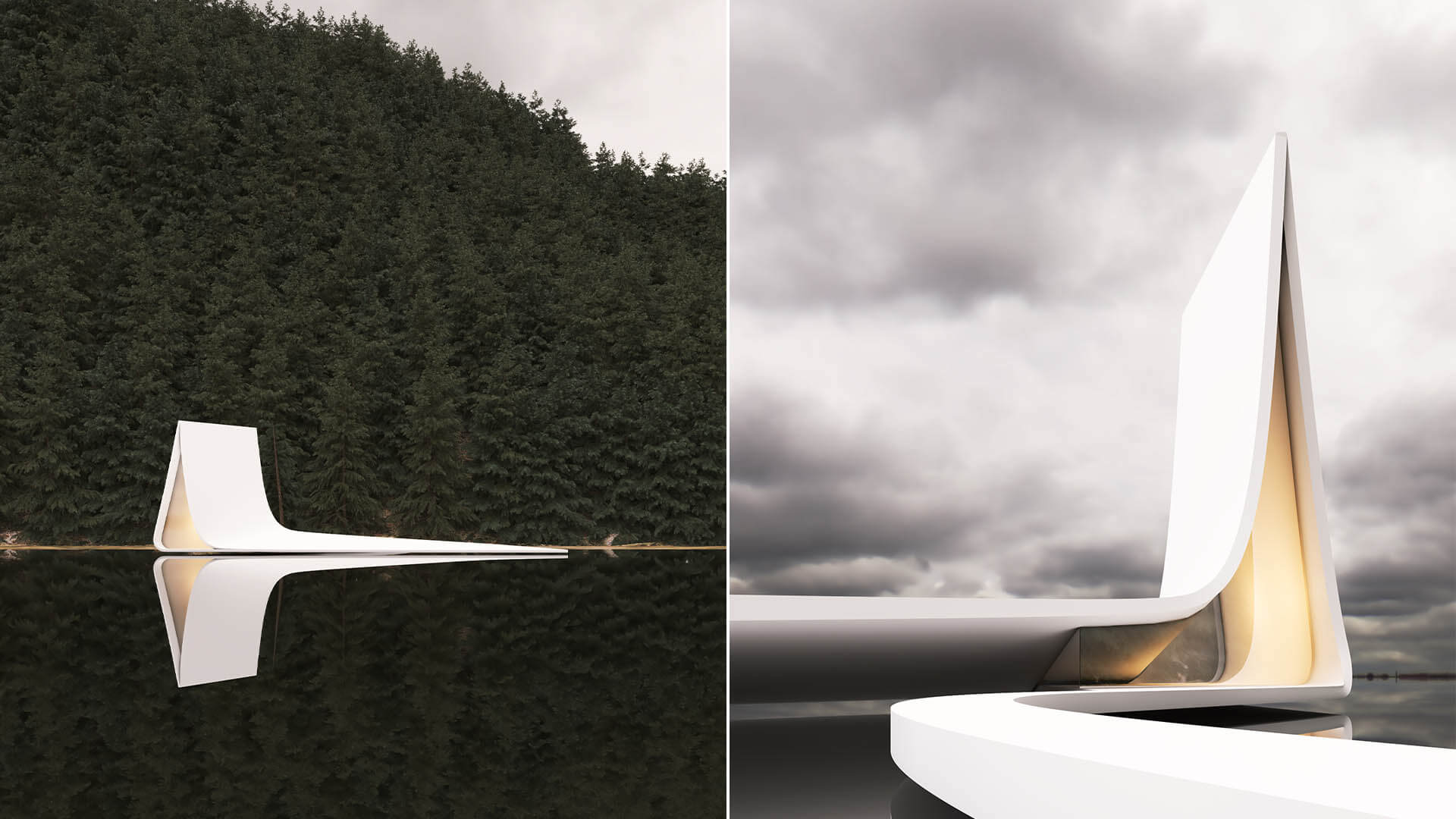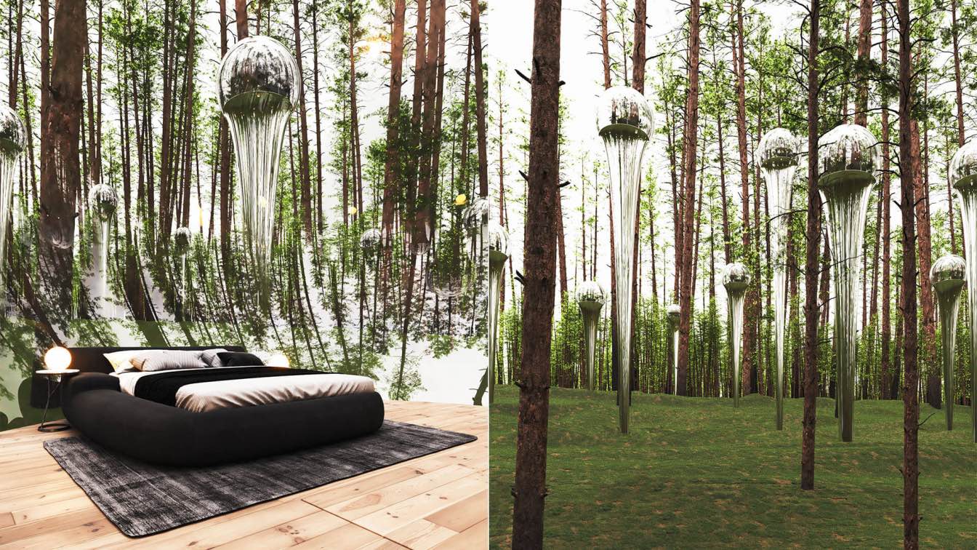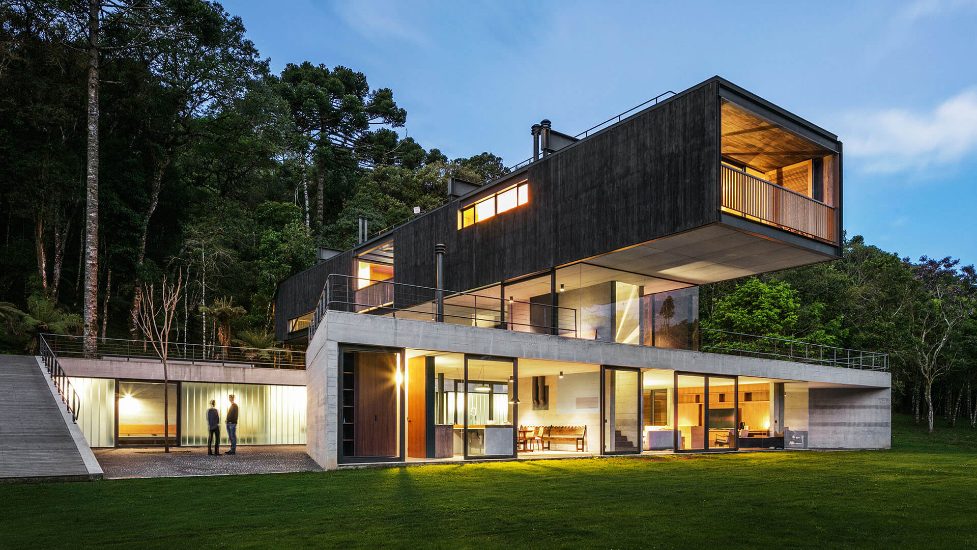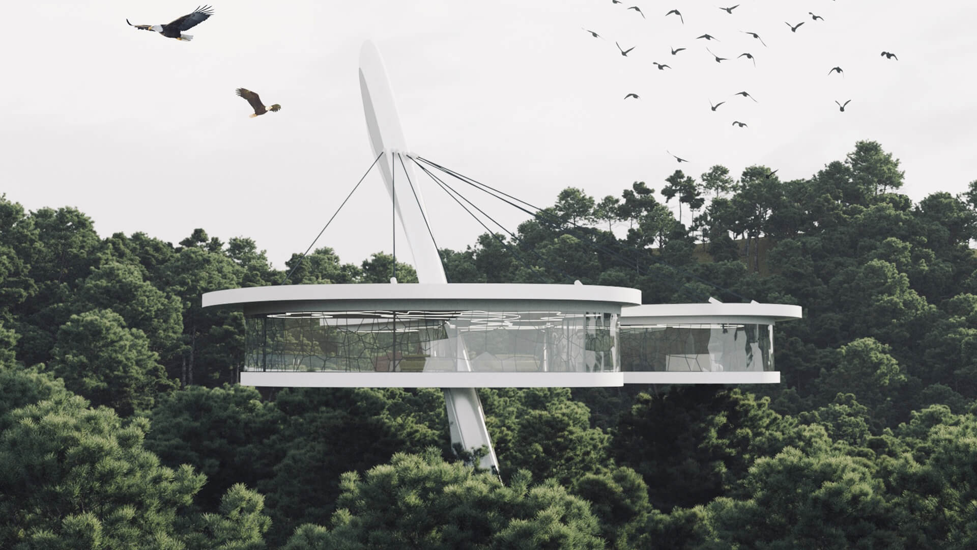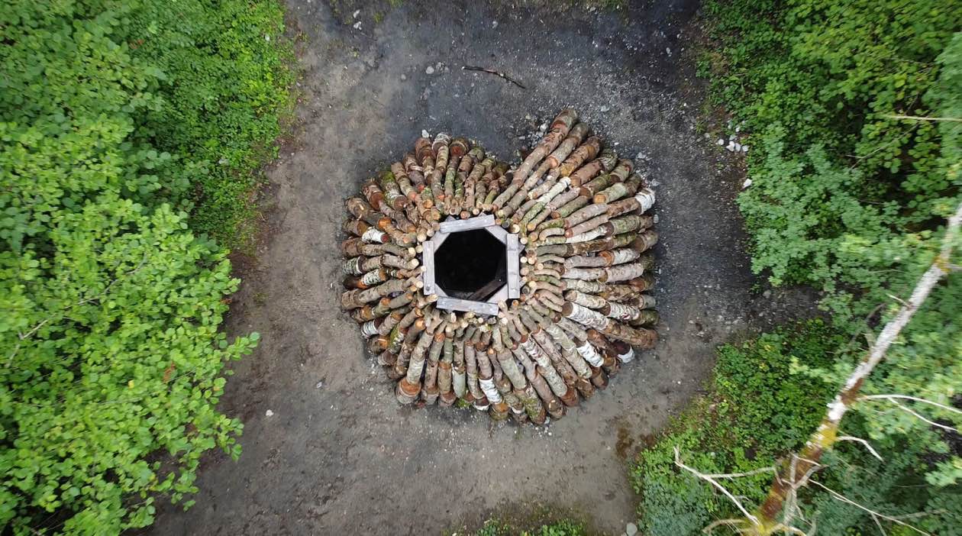Milad Eshtiyaghi: Black House is located in Santa Clara, New York. The client of this project was very interested in black and asked us to design a house that had a sense of splendor, luxury and at the same time mysterious.
Architecture firm
Milad Eshtiyaghi Studio
Location
Santa Clara, New York, USA
Tools used
AutoCAD, Autodesk Revit, Autodesk 3ds Max, V-ray, Adobe Photoshop
Principal architect
Milad Eshtiyaghi
Visualization
Milad Eshtiyaghi Studio
Typology
Residential › House
Inspired by Cambodia’s traditional Khmer housing, the new retreat hut reinforces the significance of the gable roof with a uniform roof erected around a raised platform for living. The potential of the hut on stilts not only prevents flooding but also threads lightly onto the landscape.
Architecture firm
Temporary Office
Location
Pepper Road Phnom Voar, Cambodia
Tools used
Rhinoceros 3D, V-ray, Adobe Illustrator, Adobe Photoshop, Adobe InDesign
Principal architect
Xiaokang Feng; Yee Foo Lai (Vincent); Douglas Lee
Built area
20 m² per hut (multiple huts possible)
Visualization
Temporary Office
Status
International Competition. Unbuilt. 1st Prize Winner (International Competition organized by: Bee Breeders and The Vine Retreat)
The Colombo-based Architectural visualiser/designer, Thilina Liyanage envisioned Sky Treetop Restaurant, a suspended Pelican Beak-shaped restaurant overlooking Sri Lankan mountain, inspired by Pitcher Plant.
Project name
Sky Treetop Restaurant
Architecture firm
Thilina Liyanage Visualizations
Tools used
SketchUp, Lumion, Adobe Photoshop
Principal architect
Thilina Liyanage
Design team
Thilina Liyanage Visualizations
Visualization
Thilina Liyanage
Milad Eshtiyaghi : The location of this project is in Arendal, Norway. In designing this project, we used the horizontal line of the sea in the design so that the project starts from a horizontal line and culminates with the idea of the mountains formed by the background, and then by shaping the shape of the house according to the climate ,The sh...
Architecture firm
Milad Eshtiyaghi Studio
Tools used
Rhinoceros 3D, Autodesk 3ds Max, V-ray, Adobe Photoshop
Principal architect
Milad Eshtiyaghi
Visualization
Milad Eshtiyaghi Studio
Typology
Residential › House
The Iranian Architect & Interior designer Milad Eshtiyaghi has envisioned a series of bubble houses in the jungles of New York, USA.
Project name
Bubble Houses
Architecture firm
Milad Eshtiyaghi Studio
Location
New York, New York, USA
Tools used
Autodesk 3ds Max, V-ray, Adobe Photoshop
Principal architect
Milad Eshtiyaghi
Visualization
Milad Eshtiyaghi Studio
Typology
Residential › House
UNA arquitetos / UNA barbara e valentim: Built on the top of Serra da Mantiqueira, about 200 km from São Paulo, the house was implanted in a clearing in the middle of a dense forest, between a hillside and a stream. The house is divided into two parts, a semi-buried platform, which defines an internal patio around the social area and a suspended vo...
Project name
Mantiqueira House
Architecture firm
UNA arquitetos: Cristiane Muniz, Fábio Valentim, Fernanda Barbara, Fernando Viégas. now partners at UNA barbara e valentim
Location
São Bento do Sapucaí, São Paulo state, Brazil
Principal architect
Cristiane Muniz, Fábio Valentim, Fernanda Barbara, Fernando Viégas
Collaborators
Ana Paula Castro, Bruno Gondo, Carolina Klocker, Eduardo Martorelli, Igor Cortinove, Jimmy Liendo, Joaquin Gak, Marcos Bresser, Marie Lartigue, Marta Onofre, Pedro Ivo, Roberto Galvão, Pedro Ribeiro, Rodrigo Carvalho PereiraUNA barbara e valentim
Structural engineer
Cia de Projetos, Heloísa Maringoni
Environmental & MEP
Pessoa e Zamaro, Marcelo Zamaro
Lighting
Lux Projetos, Ricardo Heder
Construction
Aum Construções, Eduardo Corrêa da Fonseca
Material
Wood, Concrete, Glass
Typology
Residential › House
Viktor Zeleniak: This is the concept of the building of the National Geographical Society. The house is located in the Ukrainian Carpathians. The aim is to study, research and preserve the flora and fauna of the region. This is a place where researchers live and make important contributions to their work.
Project name
The building of the National Geographical Society in the Ukrainian Carpathians
Architecture firm
Viktor Zeleniak
Location
Carpathians, Ukraine
Tools used
ArchiCAD, Autodesk 3ds Max, Adobe Photoshop
Principal architect
Viktor Zeleniak
Visualization
Viktor Zeleniak
Typology
Residential › House
For its 2020 edition, the “Hut Festival / Le Festival des cabanes”, an international architectural competition, awarded a prize to the“Exercice” collective. The festival aims at the construction of twelve ephemeral wooden structures in the Lake Annecy region (Savoy, France), selected upon the dialog and relation they create with both their surround...
Project name
La Charbonnière
Architecture firm
Collectif Exercice
Location
Chevaline, Haute Savoie, France
Photography
David Foessel, Yannick Perrin, Collectif Exercice
Principal architect
Vincent Vergain, Nicolas Vallée, Nicolas Bien
Design team
Vincent Vergain, Nicolas Vallée, Nicolas Bien
Client
Le Festival des Cabanes 2020
Typology
Cultural › Pavilion

