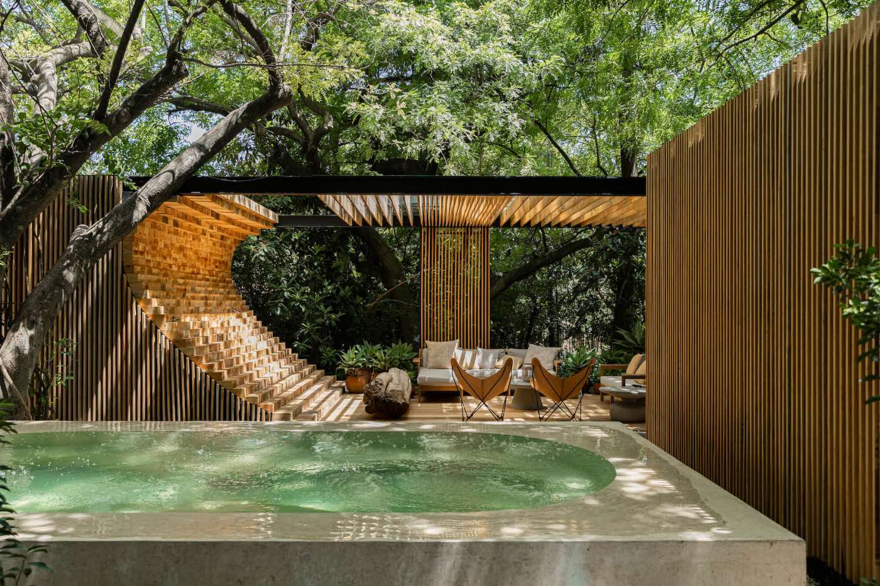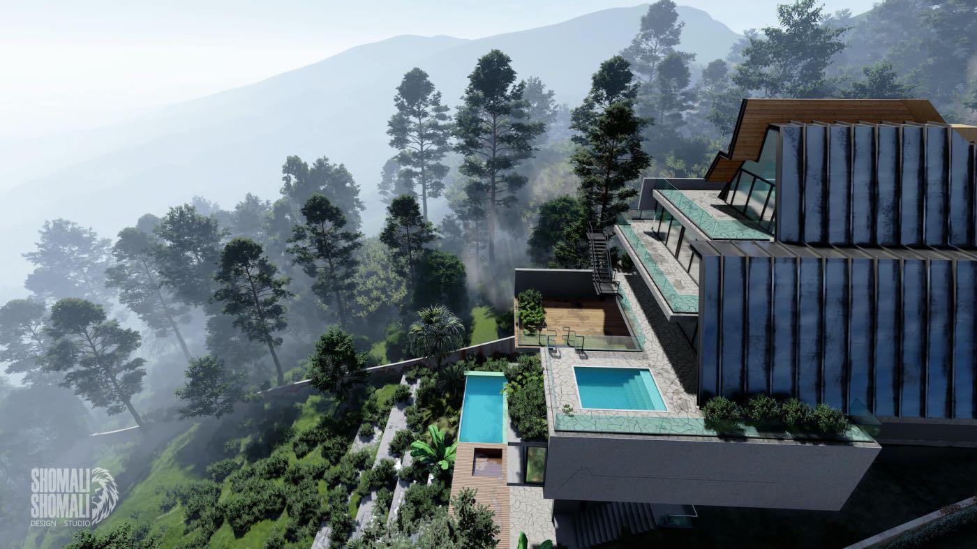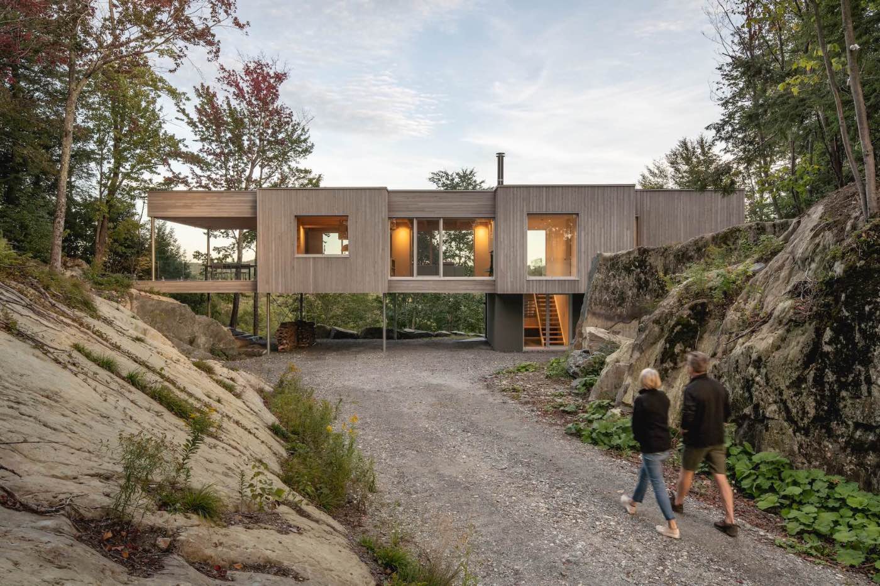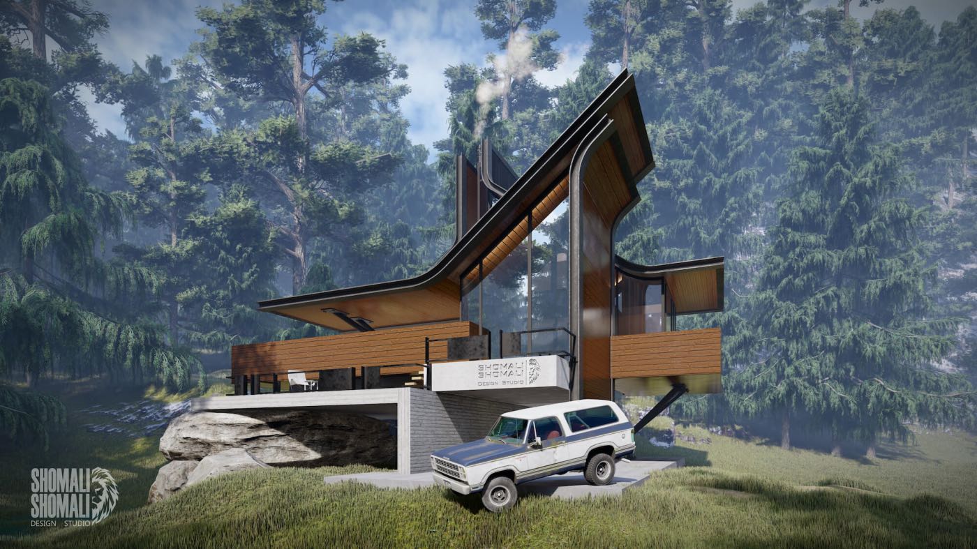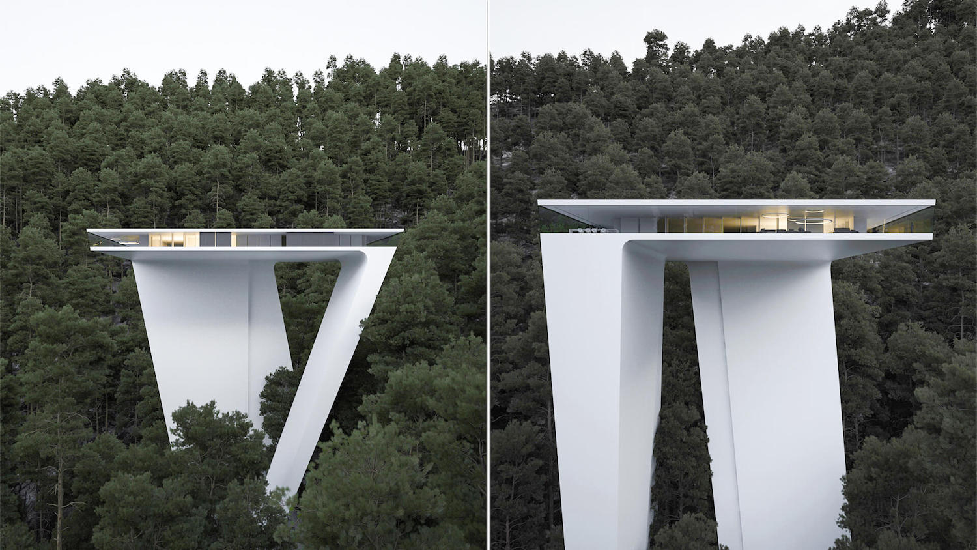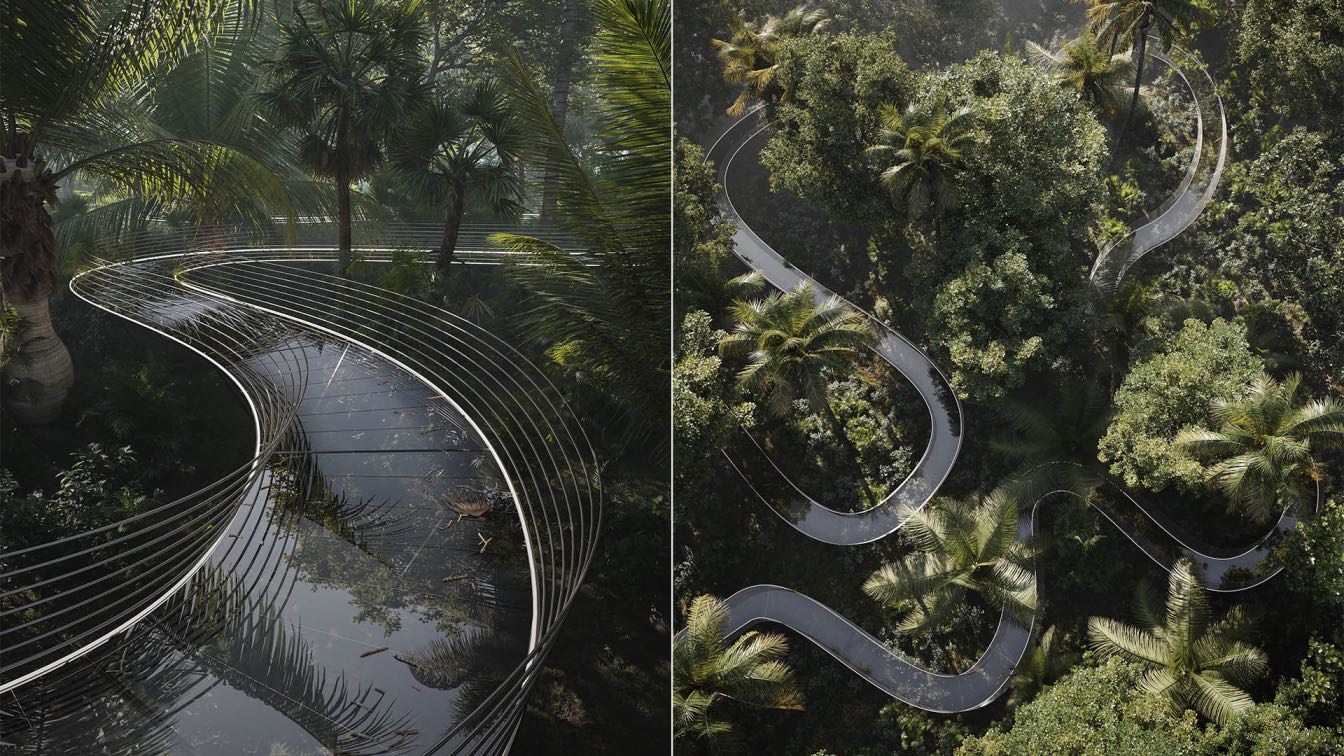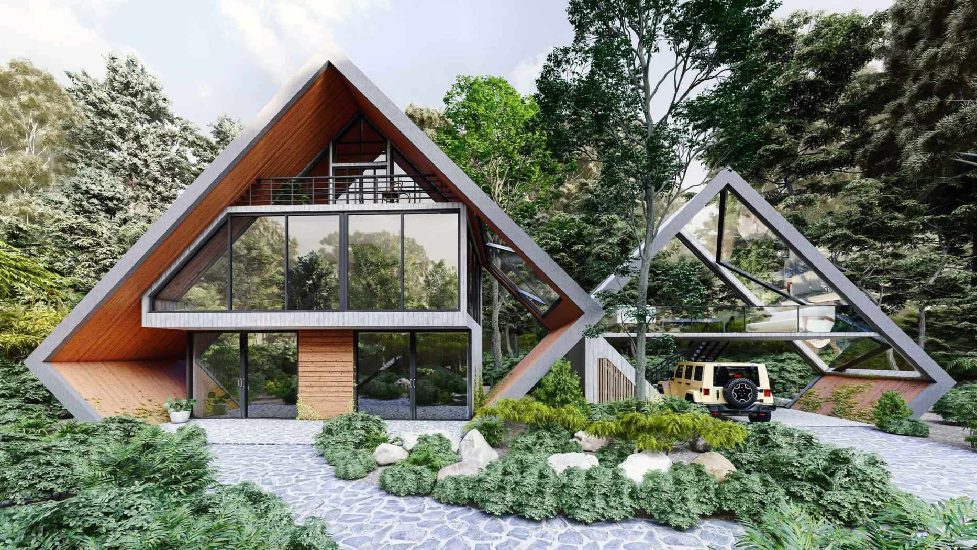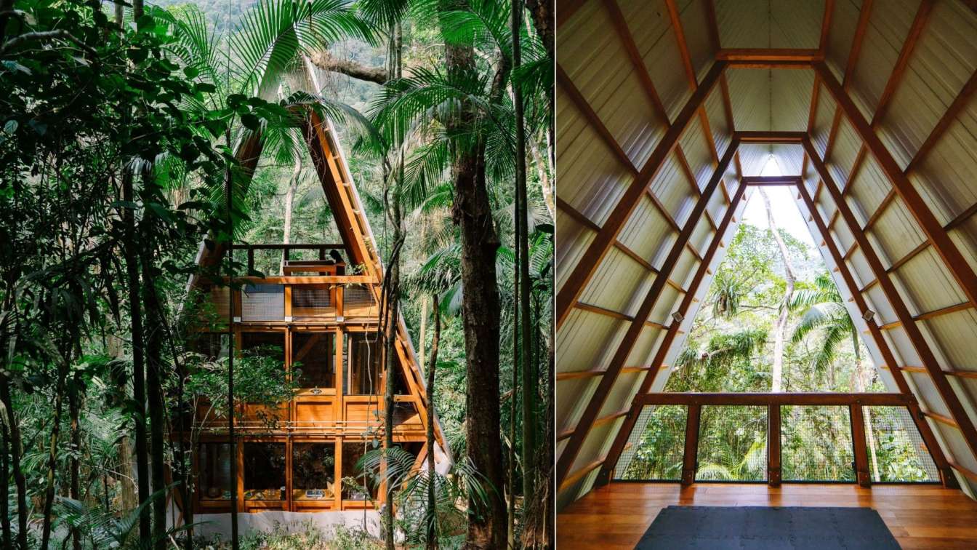Designed by Mexican architecture firm Mauricio Ceballos X Architects, Casa Mague located in an ancestral place at Malinalco, Mexico; surrounded by abundant vegetation, on the slope of a hill next to one of the three monolithic pyramids of the world, an Aztec ceremonial center, the site was carefully chosen by the clients due to its unique micro-cli...
Architecture firm
Mauricio Ceballos X Architects
Location
Malinalco, Mexico
Photography
Diego Padilla Magallanes
Principal architect
Mauricio Ceballos
Design team
Mauricio Ceballos Pressler, Francisco Vázquez, Marco Antonio Severino
Collaborators
Esmeralda Bañales (Construction Administration), Veronica Islas (Specs & materials), Carolina Urrea, María Fernanda García (Press/Graphic Team)
Interior design
Paola Cueli
Structural engineer
De Silva
Supervision
Marco Severino
Visualization
Francisco Vazquez
Tools used
Scanner for locate the trees
Construction
Local constructor
Material
Natural wood, Polished concrete with black pigment, Iron, Losacero, Luminaires, illux, Ventor, Brillante, Gaia Deisgn, Pottery Barn, Retromobili, Zara Home
Typology
Residential › House
The Iranian design studio, Shomali Design Studio, led by Yaser and Yasin Rashid Shomali, recently designed a Fakon villa, located in Albekale village, near Ramsar city of Mazandaran province in Iran.
Architecture firm
Shomali Design Studio
Location
Arbekaleh, Mazandaran, Iran
Tools used
Autodesk 3ds Max, V-ray, Adobe Photoshop, Lumion, Adobe After Effects
Principal architect
Yaser Rashid Shomali & Yasin Rashid Shomali
Design team
Yaser Rashid Shomali & Yasin Rashid Shomali
Visualization
Shomali Design Studio
Typology
Residential › House
From Longing to Belonging: Forest House I is the latest work by Montréal-based studio, Natalie Dionne Architecture. The firm has earned widespread praise over the years for its contextual approach, its creativity, and its attention to detail. Forest House I adds to a rich portfolio of original, residential homes, equal parts urban and rural.
Project name
Forest House I
Architecture firm
Natalie Dionne Architecture
Location
Bolton-Est, Eastern Townships, QC, Canada
Photography
Raphaël Thibodeau
Design team
Natalie Dionne, Corinne Deleers, Rosemarie Faille-Faubert, and Martin Laneuville
Built area
215 m² (House), 60 m² (Terraces)
Structural engineer
Latéral
Client
Martine Bleau and Louis Barrière
Typology
Residential › House
Shomali Design Studio: Sloping roofs can form the whole design, we paid attention to this feature, then started to design a holiday house in the middle of the jungle.
Architecture firm
Shomali Design Studio
Location
Masal, Gilan, Iran
Tools used
Autodesk 3ds Max, V-ray, Adobe Photoshop, Lumion, Adobe After Effects
Principal architect
Yaser Rashid Shomali & Yasin Rashid Shomali
Design team
Yaser Rashid Shomali & Yasin Rashid Shomali
Visualization
Yaser Rashid Shomali & Yasin Rashid Shomali
Typology
Residential › House
The Russian architect and designer Roman Vlasov has envisioned PUTIN HOUSE, a fantastic conceptual house design nestled among a forest in Sochi the largest resort city in Russia, or a story about what his villa might look like.
Architecture firm
Roman Vlasov
Tools used
Autodesk Maya, Redshift
Principal architect
Roman Vlasov
Visualization
Roman Vlasov
Typology
Residential › House
Iryna Nalyvaiko: The main idea of the project was to create an architectural shape with a delicate relation to nature that will highlight and bring attention to its importance and resources. Making nature more accessible will make people appreciate it to a greater extent.
Project name
Welcome to the jungle
Architecture firm
Iryna Nalyvaiko
Tools used
Autodesk 3ds Max, Corona Renderer, Itoo Forest Pack, Itoo RailClone, Adobe Photoshop
Principal architect
Iryna Nalyvaiko
Visualization
Iryna Nalyvaiko
Typology
Installations & Structures
Pourya Dabbagh: This project inspired by natural landscape and pay more attention to modern design. In this layout we have tried by using various methods in architecture that have represented unique design. The project have combined soft landscape with hard landscape in the best shape that seemed attention-grabbing and thrilling. The aim of this de...
Project name
Forest house
Architecture firm
Pourya Dabbagh & Siamak Afrouzian
Location
Abas abad road, Hamedan city, Iran
Tools used
Rhinoceros 3D, Autodesk 3ds Max, Quixel, Lumion, Adobe Photoshop
Design team
Pourya Dabbagh & Siamak Afrouzian
Visualization
Pourya Dabbagh
Typology
Residential › House
Inspired by the verticality of the forest, the São Paulo-based architecture firm Atelier Marko Brajovic has recently completed Monkey House located in Paraty, Brazil.
Architect's statement: A few years ago the monkeys that lived at the foot of Serra in Paraty disappeared. It was said that it was due to the yellow fever that supposedly spread amon...
Project name
Monkey House
Architecture firm
Atelier Marko Brajovic
Location
Paraty, Rio de Janeiro, Brazil
Photography
Rafael Medeiros, Gustavo Uemura
Tools used
Adobe Photoshop, Adobe Lightroom, AutoCAD
Principal architect
Marko Brajovic
Design team
Marko Brajovic, Bruno Bezerra, Vitoria Mendes, Maira Shinzato
Collaborators
Docol, Mekal, Souza LTDA.
Landscape
Atelier Marko Brajovic
Structural engineer
Atelier Marko Brajovic
Construction
Hybrida Production

