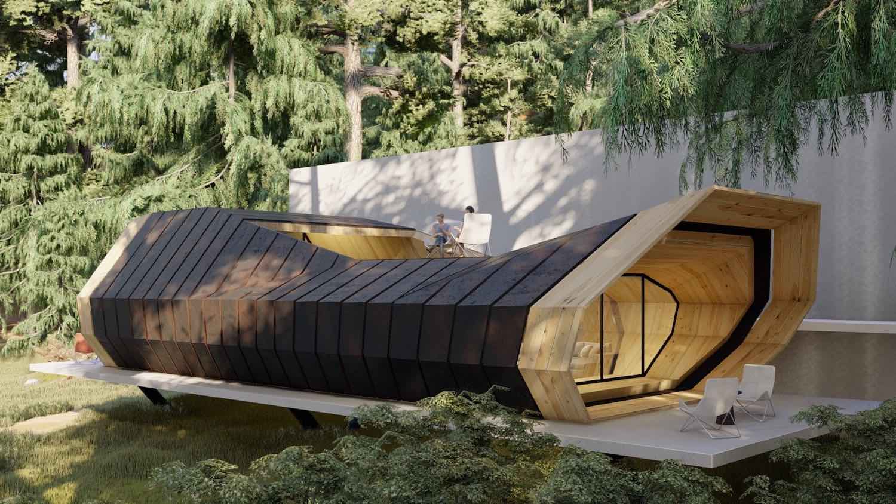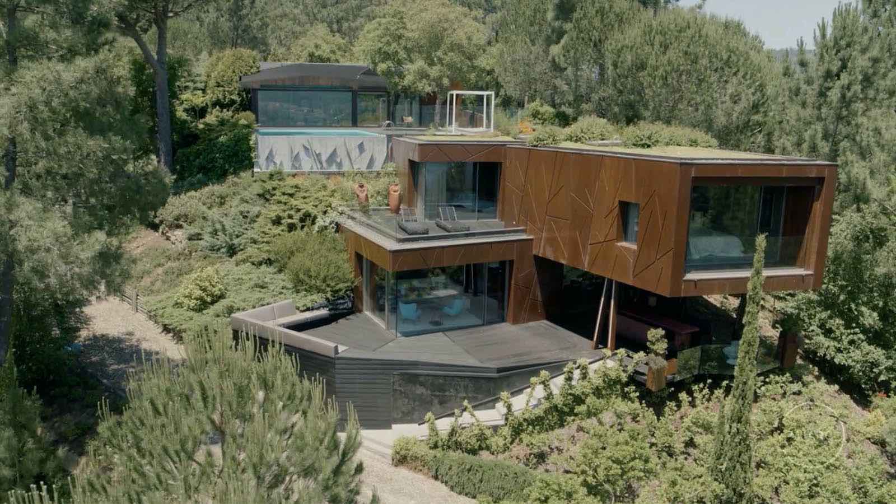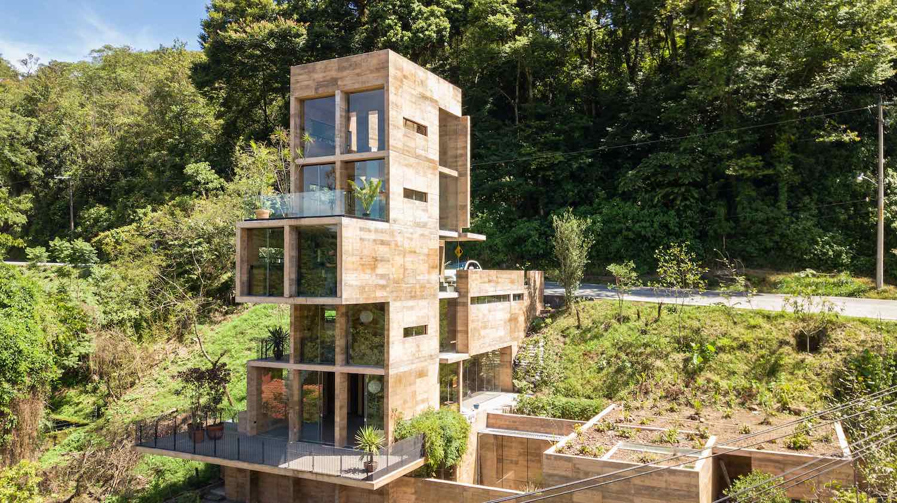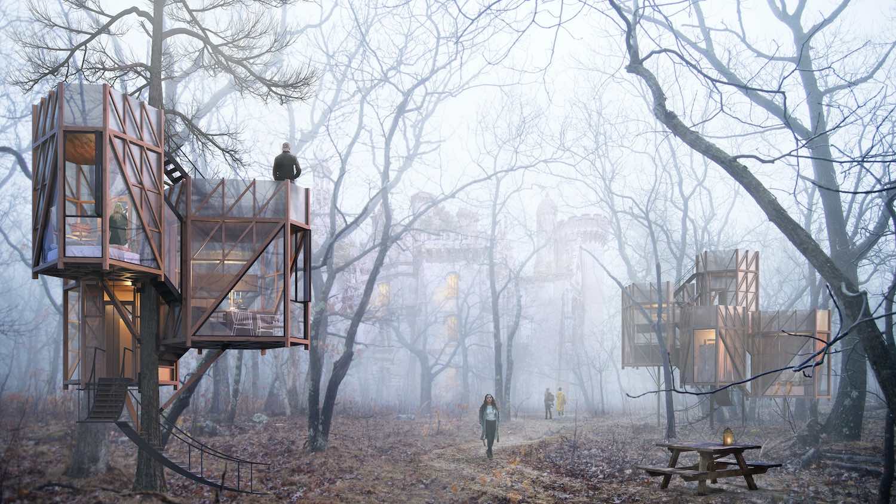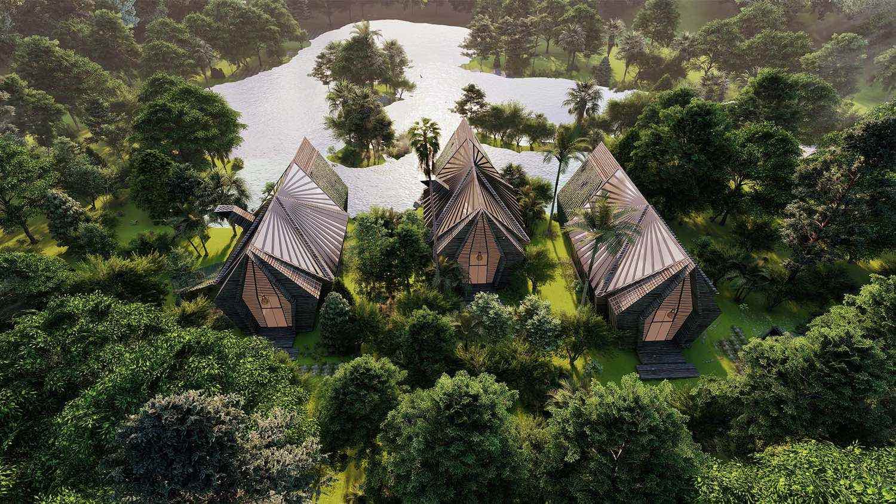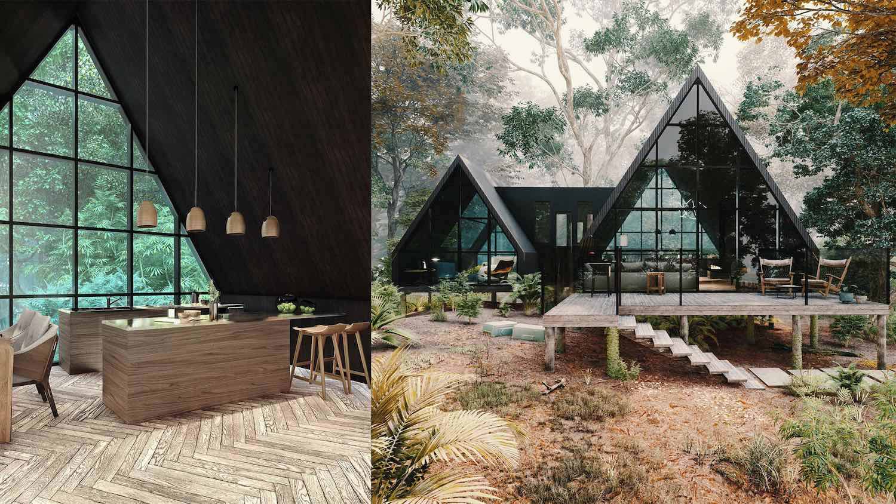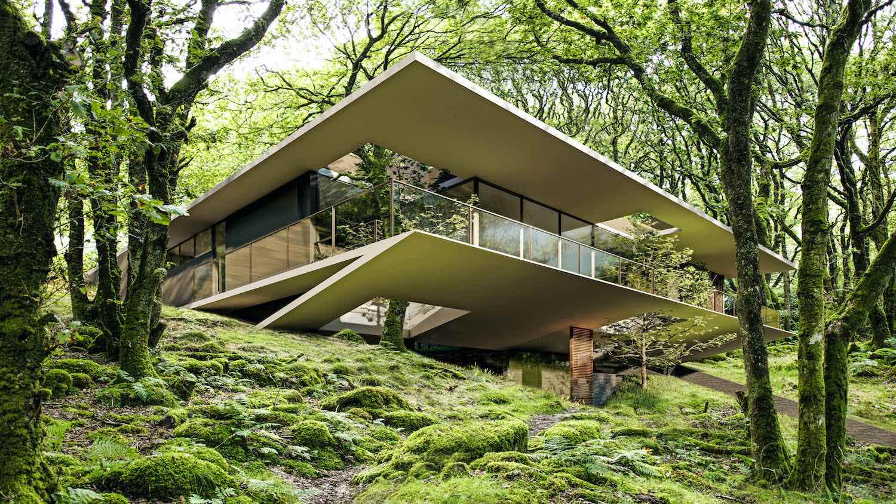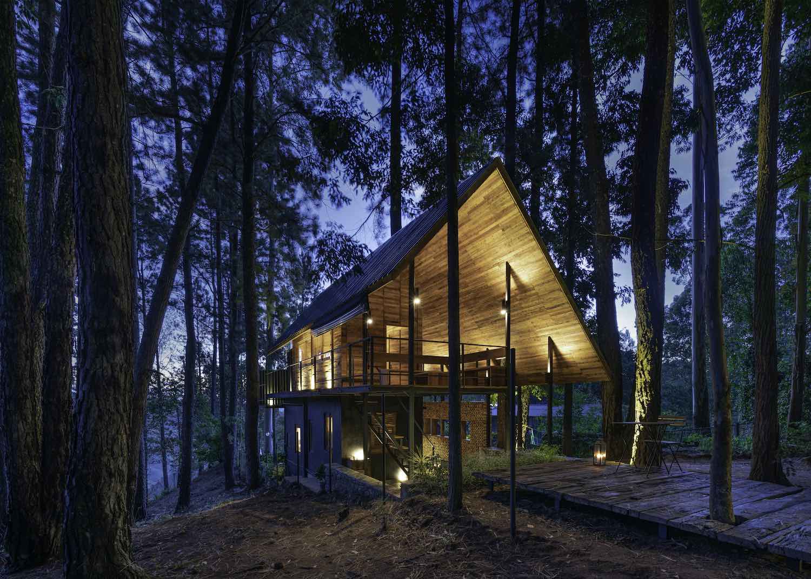Yaser Rashid Shomali & Yasin Rashid Shomali from Shomali Design Studio has envisioned Gil Cottage, located in Manchester, United Kingdom.
Architecture firm
Shomali Design Studio
Tools used
Autodesk 3ds Max, V-ray, Adobe Photoshop, Lumion
Principal architect
Yaser Rashid Shomali & Yasin Rashid Shomali
Design team
Yaser Rashid Shomali & Yasin Rashid Shomali
Visualization
Yaser Rashid Shomali & Yasin Rashid Shomali
Typology
Residential, Houses
Designed by Portuguese architecture firm MJARC Arquitetos, Douro Valley House located in Marco de Canaveses, Portugal.
Project name
Douro Valley House
Architecture firm
MJARC Arquitetos
Location
Marco de Canaveses, Portugal
Principal architect
Maria João Andrade & Ricardo Cordeiro
Design team
Ricardo Cordeiro, Maria João Andrade
Collaborators
Arqtª Ana Filipa Lima
Interior design
MJARC Arquitetos
Civil engineer
Johnny Oliveira
Structural engineer
HAlff Delta
Landscape
MJARC Arquitetos
Supervision
MJARC Arquitetos
Visualization
Um segundo produção de filmes
Tools used
Autodesk Revit, Autodesk 3ds Max, Adobe Photoshop
Typology
Residential, House
The Mexican architecture firm Rafael Pardo Arquitectos led by Rafael Pardo Ramos has recently completed Zoncuantla Apartments, a seven storey residential building located on the outskirts of Coatepc city, Veracruz, Mexico.
Project name
Zoncuantla Apartments
Architecture firm
Rafael Pardo Arquitectos
Location
Coatepec, Veracruz, Mexico
Photography
Naser Nader Ibrahim
Principal architect
Rafael Pardo Ramos
Built area
50 m² (4844 ft²)
Site area
760 m² (8180 ft²)
Interior design
Rafael Pardo Arquitectos
Environmental & MEP engineering
Rafael Pardo Arquitectos
Structural engineer
Rafael Gonzalo Jorge Zaldo Martínez
Construction
Rafael Pardo Arquitectos
Tools used
AutoCAD, Adobe Photoshop, Adobe Lightroom, Dji Mavic Pro
Typology
Residential › Apartments
Studio Shanil led by Shanil Riyaz has designed ''The Enchanting Nest'' a concept for a tree house modle in southwestern France.
Project name
The Enchanting Nest
Architecture firm
Studio Shanil
Tools used
AutoCAD, Autodesk 3ds Max, Rhinoceros 3D, Adobe Photoshop
Principal architect
Shanil Riyaz
Design team
Shanil Riyaz & Maria Eapen
Built area
Module 01 = 65 m³, Module 02 = 100 m³
Visualization
Studio Shanil
Status
Proposed concept (competition)
The Egypt-based architecture studio NR Elhadedy Architects has envisioned ''The Oasis'' a conceptual private mini-resort in Rainforest, Australia.
Architecture firm
NR Elhadedy Architects
Location
Daintree Rainforest, Australia
Tools used
AutoCAD, Autodesk 3ds Max, Lumion, Adobe Photoshop, Adobe After Effects
Principal architect
Rana El Hadedy ,Nada El Hadedy
Design team
Rana El Hadedy ,Nada El Hadedy
Visualization
NR Elhadedy Architects
Located in Chelav plains of Mazandaran province, Iran, this modern & minimalist cabin designed by Iranian architects Mohammad Hossein Rabbani Zade & Mohammad Mahmoodiye.
Location
Chelav Mountain, Mazandaran province, Iran
Tools used
Autodesk Revit, Lumion
Design team
Mohammad Hossein Rabbani Zade & Mohammad Mahmoodiye
Visualization
Mohammad Hossein Rabbani Zade & Mohammad Mahmoodiye
Status
Under construction
The Belo Horizonte-based architecture firm Tetro Arquitetura has designed The Ecuador House nested into the nature, this single-family home located in a tropical forest outside of Guayaquil, Ecuador.
Architects statement:
The Ecuador house, in Guayaquil, rises from the ground to allow the pas...
Project name
The Ecuador House
Architecture firm
Tetro Arquitetura
Location
Guayaquil, Ecuador
Principal architect
Carlos Maia, Débora Mendes, Igor Macedo
Design team
Carlos Maia, Débora Mendes, Igor Macedo
Visualization
Igor Macedo
Tools used
Autodesk 3ds Max, SketchUp, Lumion, Adobe Photoshop
Typology
Residential › House
Located in the upcountry dry zone region of Sri Lanka about 2 kilometers away from the Diyathalawa military training school, is a cozy abode designed by Architect Damith Premathilake. Perched amidst a forest of pine trees on a cliff, the house is an ideal hide out for relaxation and contemplation in the climate which has a temperature of about 20°C...
Project name
Holiday Home at Diyathalawa - Architect’s hideout
Architecture firm
Damith Premathilake Architects
Location
4/1, Kodikanda, Aluthwela North, Diyathalawa, Sri Lanka
Photography
Ganidu Balasuriya
Principal architect
Damith Premathilake
Design team
Damith Premathilake Architects
Collaborators
Mihiran Liyanage
Landscape
Damith Premathilake
Construction
Dulantha Mendis, Priyantha Thilakaratne, K.B. Jude Shantha, Jude Shantha
Material
Wood, Steel, Glass
Client
Damith Premathilake
Typology
Residential › Cottage

