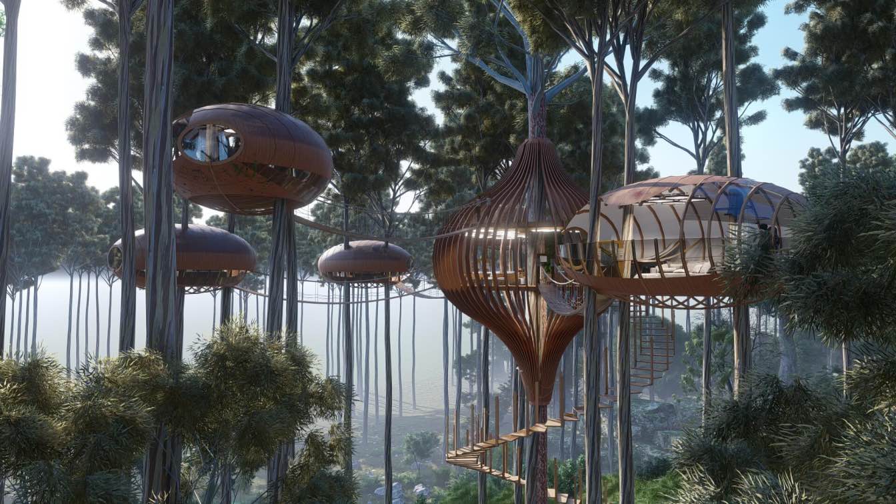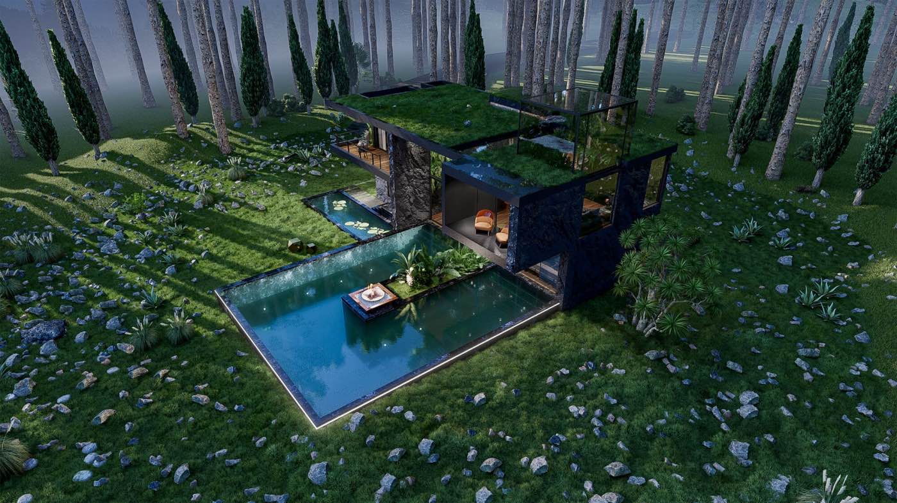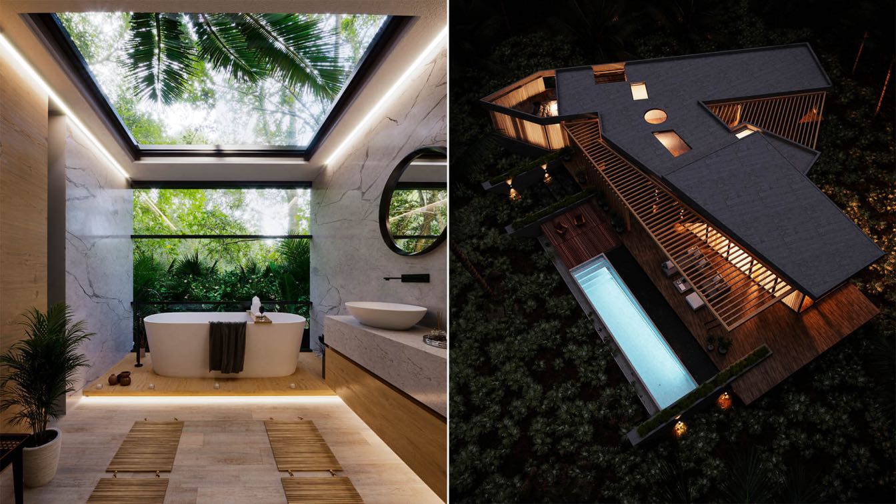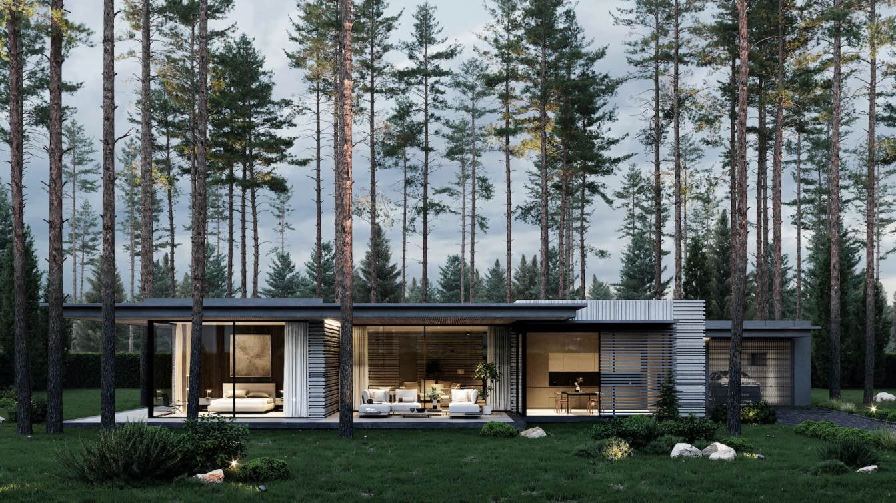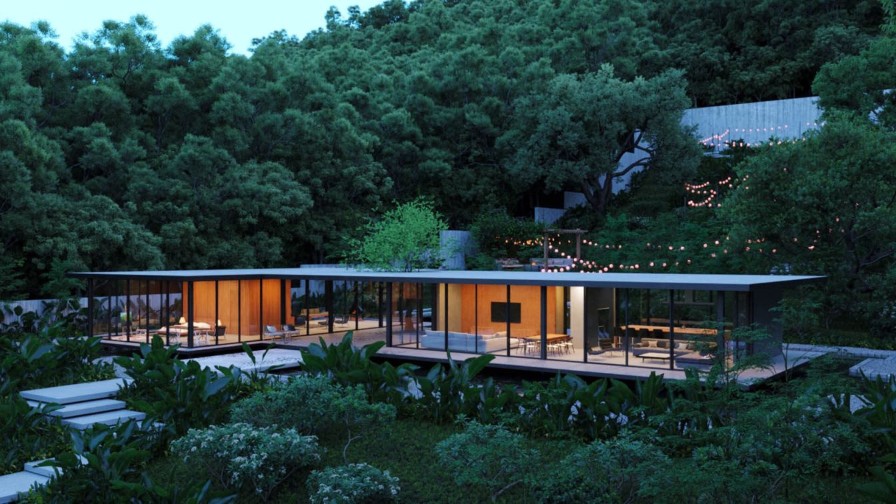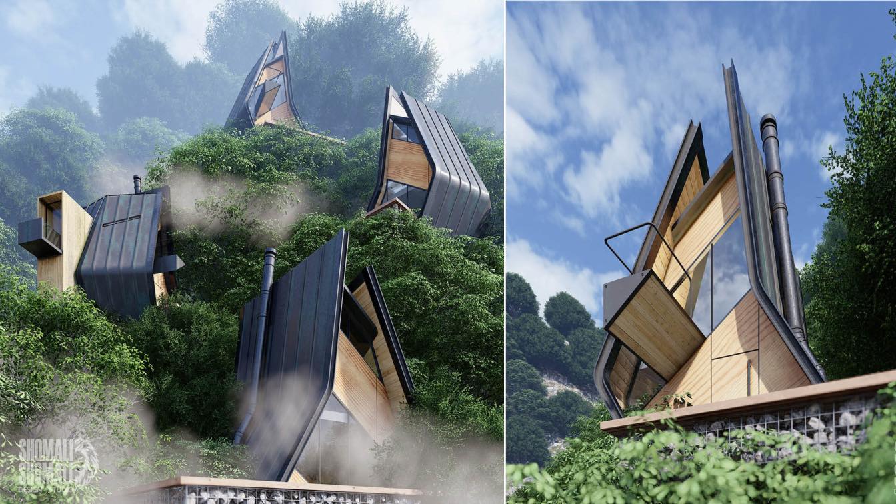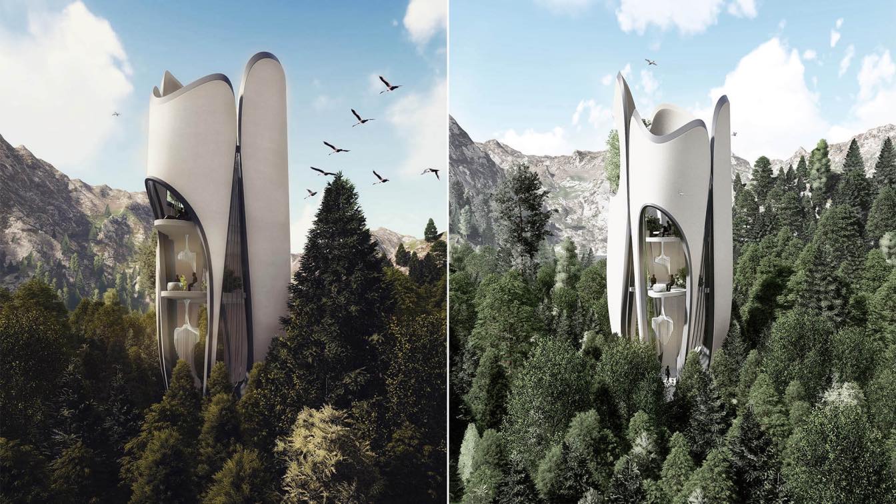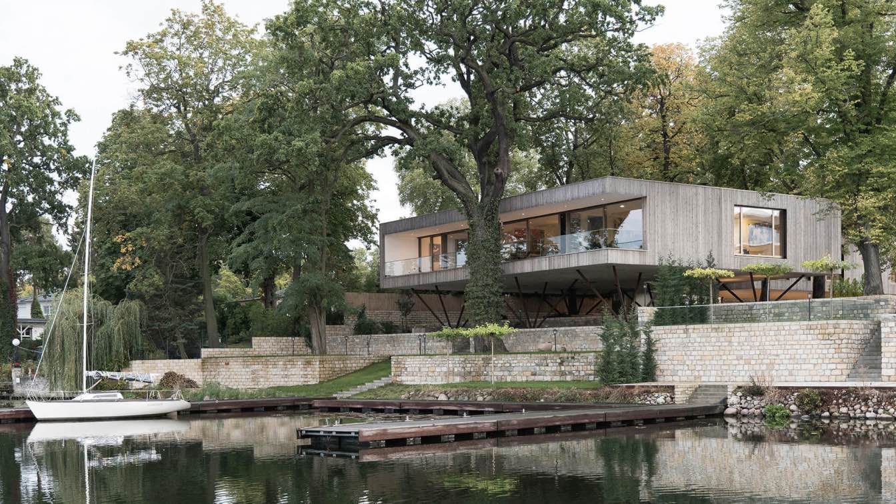Hotel complex located on the trees of a forest that are connected to each other by wooden suspension bridges and tensioners, all part of a central nucleus with a vestibule and a viewpoint restaurant that distributes the bedrooms with bathrooms.
Project name
"The nests cabins" Hotel in the trees
Architecture firm
Veliz Arquitecto
Tools used
SketchUp, Lumion, Adobe Photoshop
Principal architect
Jorge Luis Veliz Quintana
Visualization
Veliz Arquitecto
Typology
Hospitality › Hotel
Shadow house is installed in a context in the middle of the forest under the opacity of the large trees, facing the views and the valley that unfolds splendidly at its feet.
Project name
Shadow House
Architecture firm
Veliz Arquitecto
Tools used
SketchUp, Lumion, Adobe Photoshop
Principal architect
Jorge Luis Veliz Quintana
Visualization
Suitcase Architect
Typology
Residential › House
Thomas Cravero: The villa is located in the heart of the Cambodian jungle a few kilometers from the city of Phnom Penh. The area of construction of the house is a naturally beautiful area, our proposal is to make a modern house that fits the natural environment that we have, that is to create a house that interacts with its visual towards the river...
Project name
Villa Ploy & Oro
Architecture firm
Tc.arquitectura
Location
Phnom Penh, Cambodia
Tools used
Autodesk Revit, Autodesk 3ds Max, Corona Renderer, Adobe Photoshop
Principal architect
Thomas Cravero
Visualization
Thomas Cravero
Typology
Residential › Houses
Architectural bureau Kerimov Architects has designed a 280 sq. m house in Repino, Leningrad region, Russia. The clients are a family couple who chose a calm forest site for a permanent stay far away from the hustle of a city.
Project name
In harmony with nature: a house for two in Repino
Architecture firm
Kerimov Architects
Location
Repino, Saint Petersburg, Russia
Tools used
SketchUp, AutoCAD, Autodesk 3ds max, Adobe Photoshop
Principal architect
Shamsudin Kerimov
Design team
Shamsudin Kerimov, Ekaterina Kudinova
Visualization
Kerimov Architects
Typology
Residential › House
Corridor Group / Soheyla Ranjbar: Koi House is designed for an artist couple to be a space for meditation and relaxation. The sound of water and fish moving next to the beautiful view of Mazandaran mountains can be the best combination to create a relaxing atmosphere for two artists.
Architecture firm
Corridor Group
Location
Mazandaran, Iran
Tools used
AutoCAD, Autodesk 3ds Max, ZBrush, Corona Renderer, Adobe Photoshop
Principal architect
Soheyla Ranjbar
Design team
Soheyla Ranjbar
Visualization
Hamidreza Goli
Typology
Residential › House
Shomali Design Studio: Makabij in the local language of Gilan means corn. The Makabij project is a symbol of corn seeds in the heart of the mountain, where these seeds have grown and flourished. Inside these spaces, you can imagine a piece of heaven and It's a temporary vacation spot.
Architecture firm
Shomali Design Studio
Tools used
Autodesk 3ds Max, V-ray, Adobe Photoshop, Lumion, Adobe After Effects
Principal architect
Yaser Rashid Shomali & Yasin Rashid Shomali
Design team
Yaser Rashid Shomali & Yasin Rashid Shomali
Visualization
Shomali Design Studio
Typology
Residential › Holiday House
Miroslav Naskov / Mind Design and Roshni Gera: The Valvate is a unique concept of a forest getaway in France. The linear yet free flowing nature of the space is inspired by natural forms such as the valvate aestivation and the calm lake within the context.
Architecture firm
Mind Design
Tools used
Autodesk Maya, Lumion, Adobe Photoshop
Principal architect
Miroslav Naskov, Roshni Gera
Design team
Miroslav Naskov, Roshni Gera
Visualization
Miroslav Naskov, Roshni Gera
Typology
Architecture, Getaway, Pavilion
Carlos Zwick Architekten BDA: Thousands of excursionists used to enjoy homemade ice cream and lemonade on this historic lakeside property in Potsdam until the old park cafe there closed its doors. 25 years after the fall of the Berlin Wall, Berlin-based architect Carlos Zwick fell in love with the overgrown property.
Project name
House by the lake
Architecture firm
Carlos Zwick Architekten BDA
Location
Potsdam, Germany
Principal architect
Carlos Zwick
Design team
C.Eigendorf, N.Szwedowska, J.Sanjurjo, M.C.Joy, C.Botran, N.Gaar
Structural engineer
IHS Holger Schreiber
Environmental & MEP
Office Kleemann
Material
Steel, Wood, Prefabricated. Glass
Client
Claudia Kensy and Carlos Zwick
Typology
Residential › House

