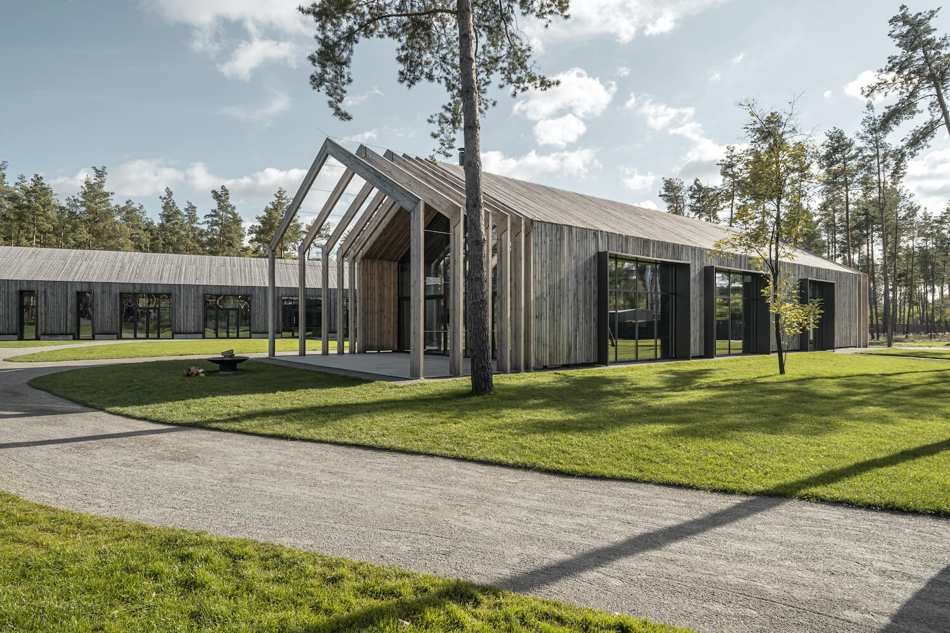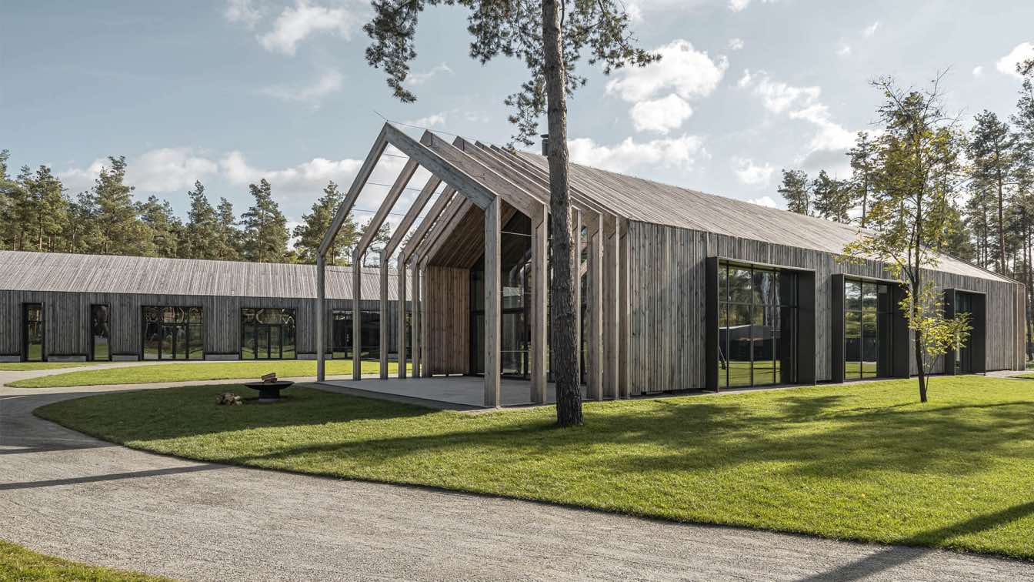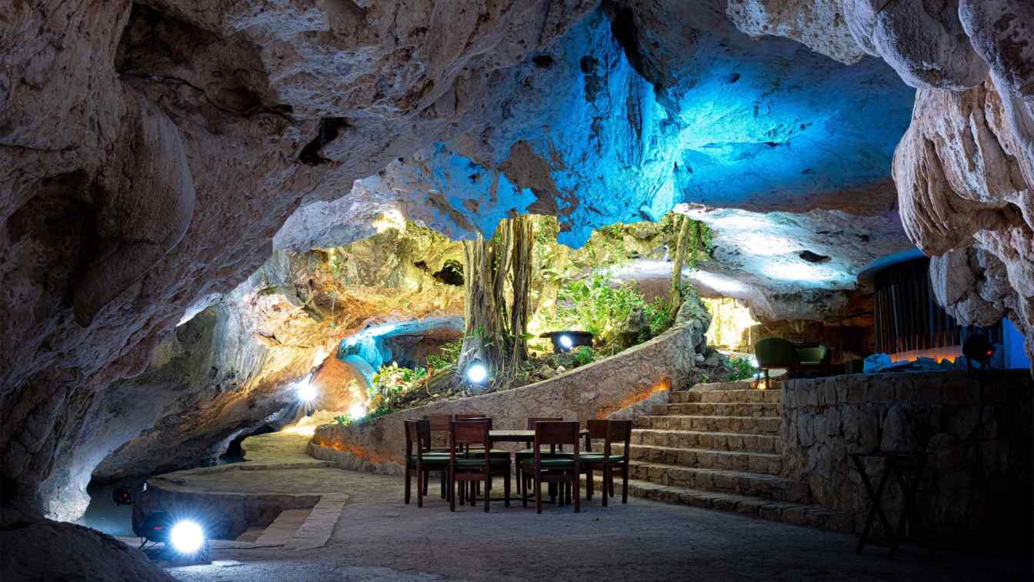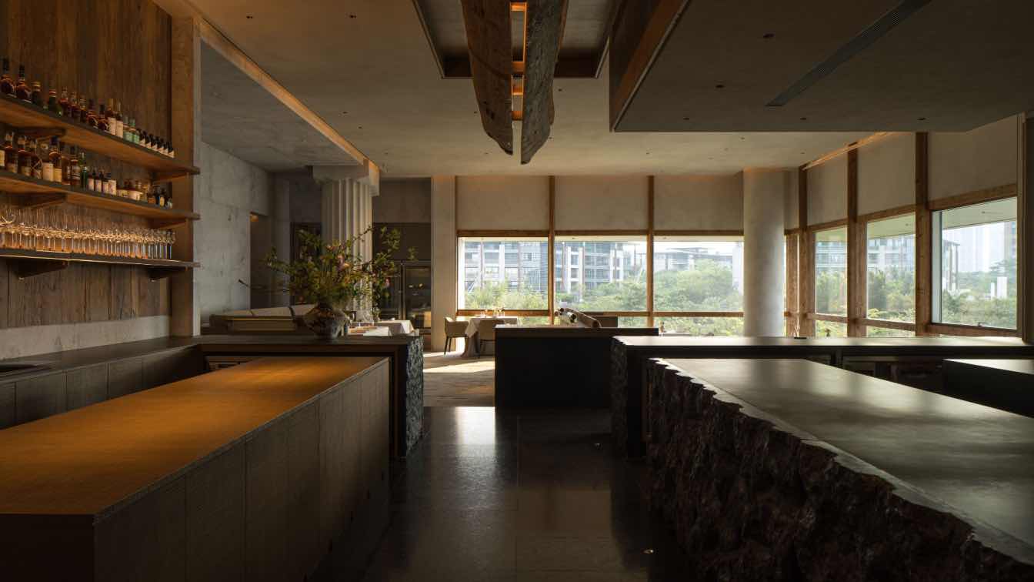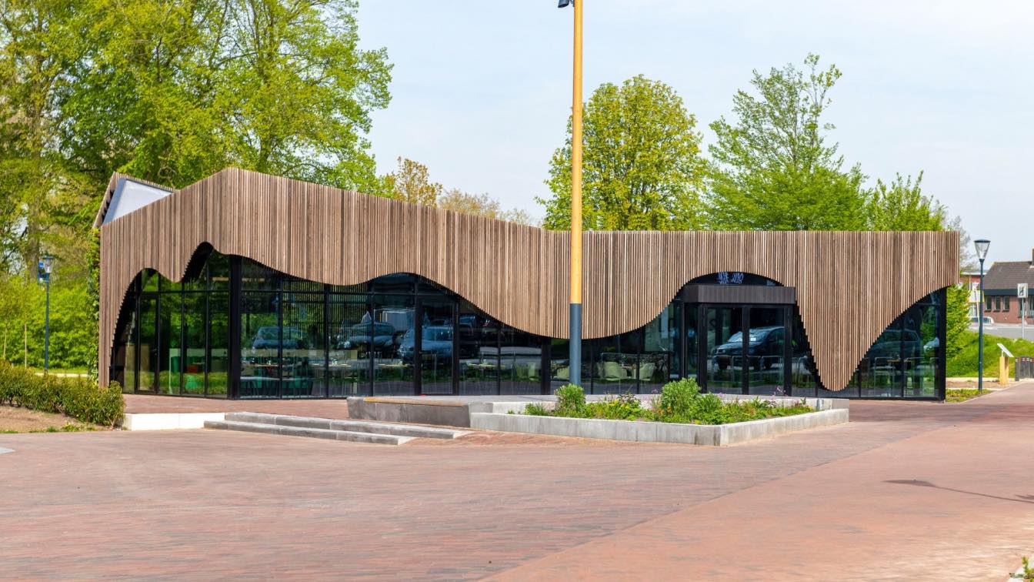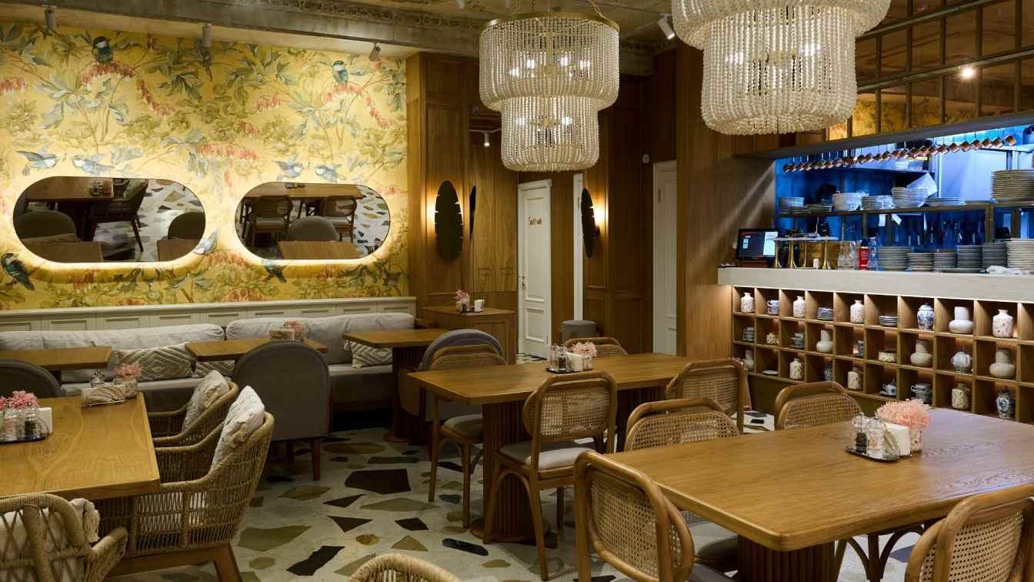YODEZEEN architects designed Shelest a recreation complex on the river, one of the most visited places in the Kyiv area that brings nature closer in a highly aesthetic manner.
Architect's statement: Architecture that brings nature closer in the Shelest project
We look beyond new horizons, expand the boundaries of what is possible and do it every day, sometimes even looking ahead. But when our resources are running out, we all invariably strive to be closer to the only common source and home for all of us - to nature. In the project of the Shelest recreational complex, YODEZEEN studio did everything to help her accept us.
The work on the project's architecture, which is located in a dense pine forest and on the shores of the Kyiv Sea, contributes to the fact that only fresh thoughts and ideas come to mind. The first task for the team was to slow down, walk around the neighborhood, get some fresh air and feel the atmosphere that the client, the local developer, was trying to create. He talked a lot about the environmental friendliness of everything that concerns and is associated with a suburban complex and sought to complement the purity of nature with architecture that would organically flow into it.
 image © Andrii Shurpenkov
image © Andrii Shurpenkov
The team was working on the Shelest project shared with the architects their primary goal: to create an atmosphere that helps clients remember how to slow down. And so, you will not hear loud music anywhere on the territory, or you will not notice the bustle, because here, the priority is to listen to the rustle of trees and the singing of birds. Therefore, they call it a “conservation area” for the environment and their customers: a place where they will not be disturbed.
The main task of the YODEZEEN studio team is to convey the idea of the recreational complex itself with the help of architectural solutions and bring a person closer to nature. Therefore, the team developed the exterior design of two buildings, a restaurant and a reception, on both sides of the pool, the main gathering places for holidaymakers, and integrated them into the overall landscape. Conceptually, this solution strived for authenticity and fusion with nature, not only due to natural materials but also by the massiveness of the construction. Thus, the architects designed a lightweight, almost weightless structure that complemented the existing Zen, but at the same time, did not create an unnecessary urban load on the space.
 image © Andrii Shurpenkov
image © Andrii Shurpenkov
Both buildings of 1,200 square meters are composed of pine beams arranged in a rhythm, a bit like substantial open birdhouses. The main emphasis is on the environmental friendliness of the atmosphere and the materials used. Thus, pine of the same species that grows in the recreational complex forest was chosen as the primary construction material. The architects lined the outer cladding of the facades with wooden battens. They made the interior spaces as open as possible with visible structural trusses to look free.
The restaurant and reception are located at the gathering point for guests to dine by the pool during the day, and in the evenings, sitting at your table, watch the flaming fires slightly break the silence against the backdrop of the night forest.
“The work on this project was carried out carefully and unhurriedly, as the creators of this complex intended it. We tried to smoothly and authentically fit into the already existing space, not shaking it, but joining it, ”said Artem Zverev, co-founder and leading architect of the YODEZEEN studio.













