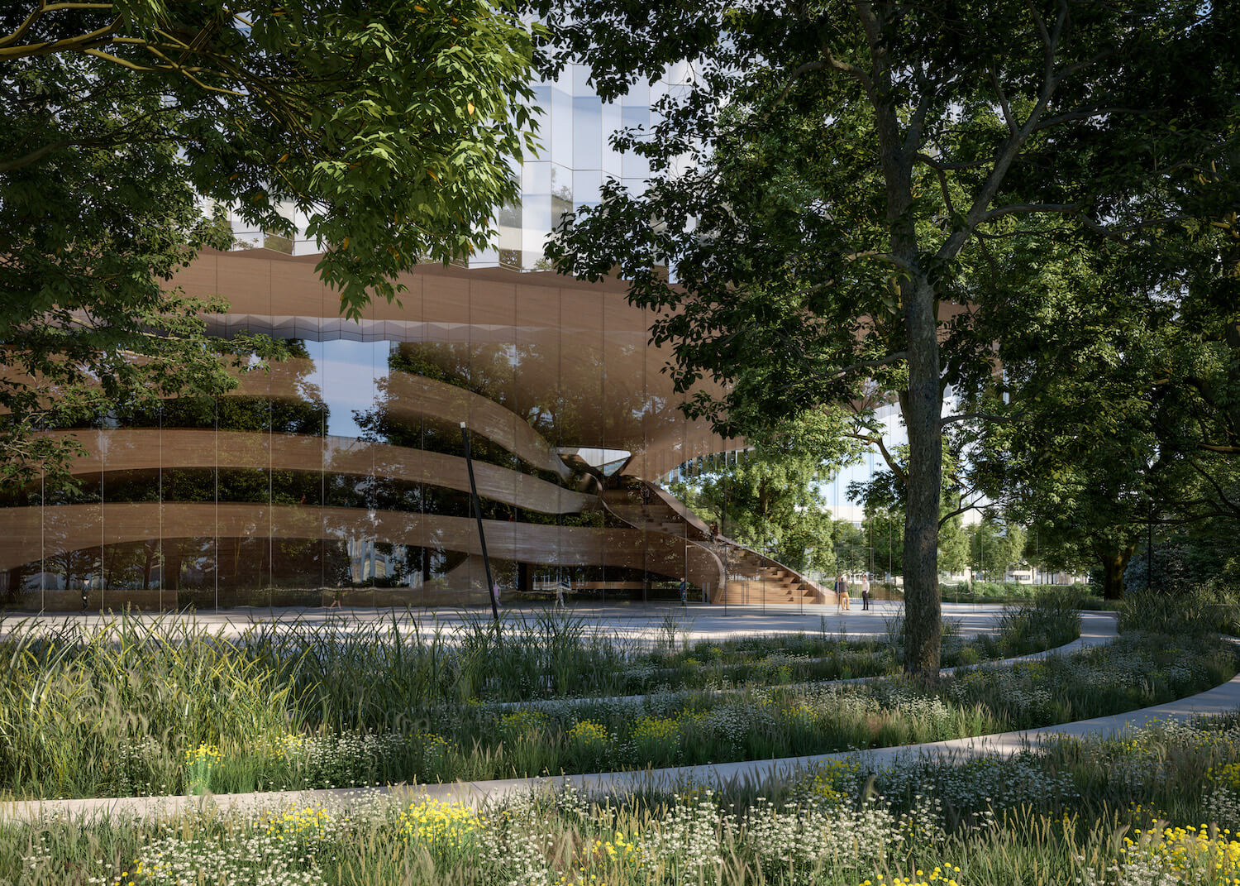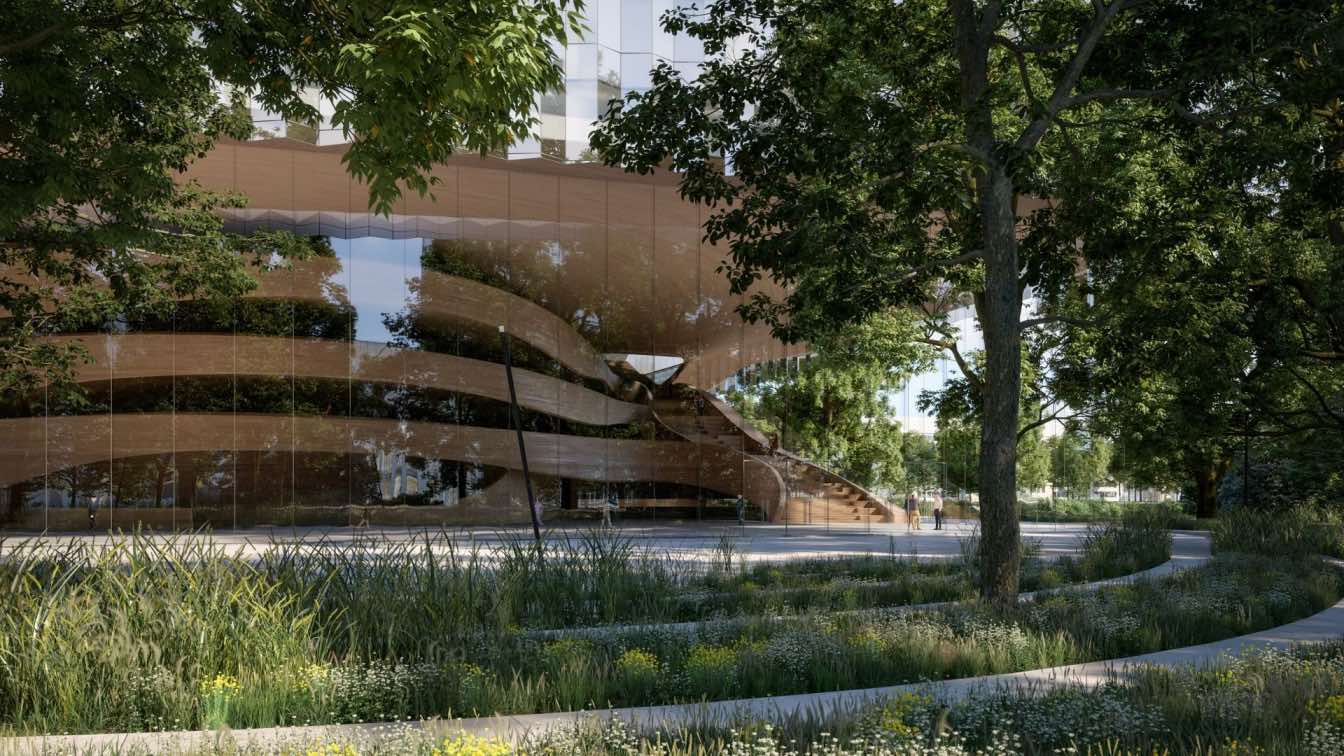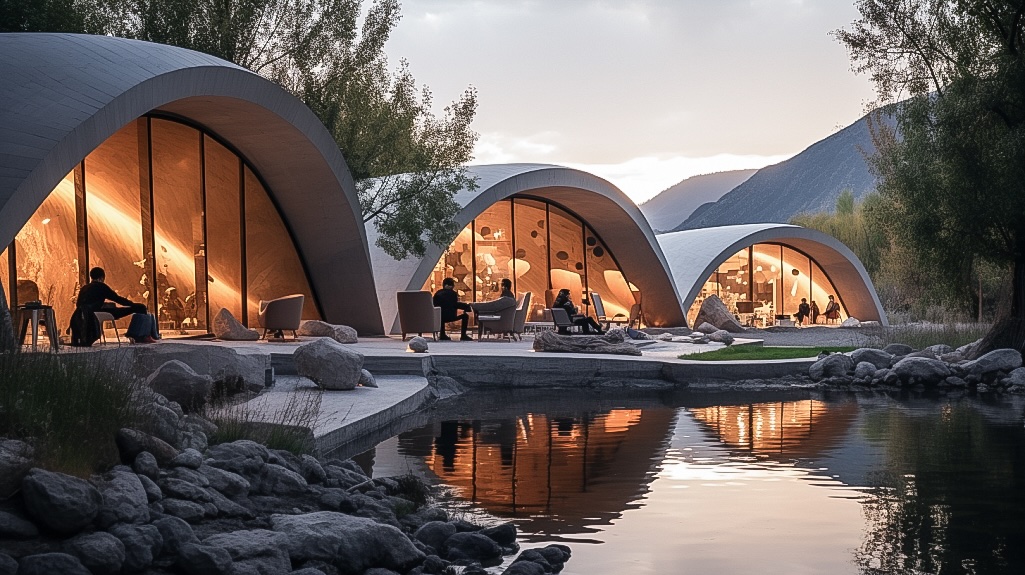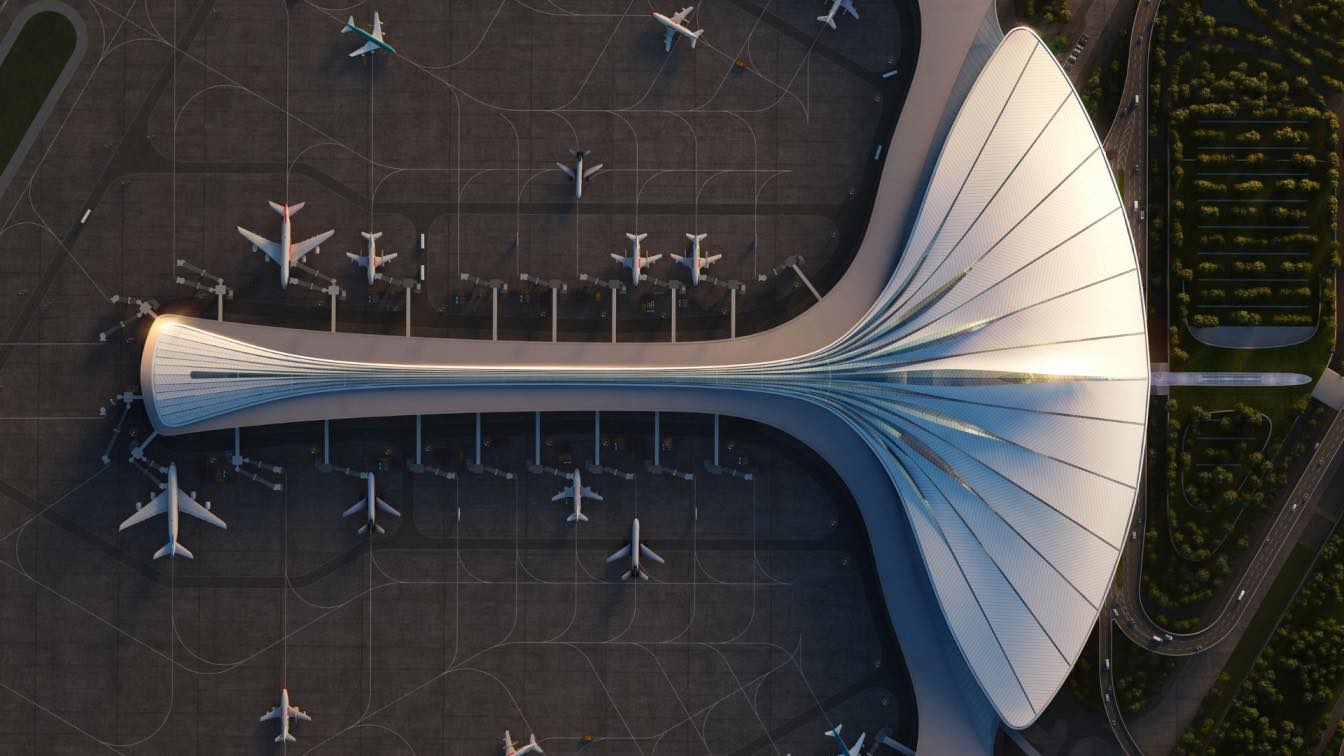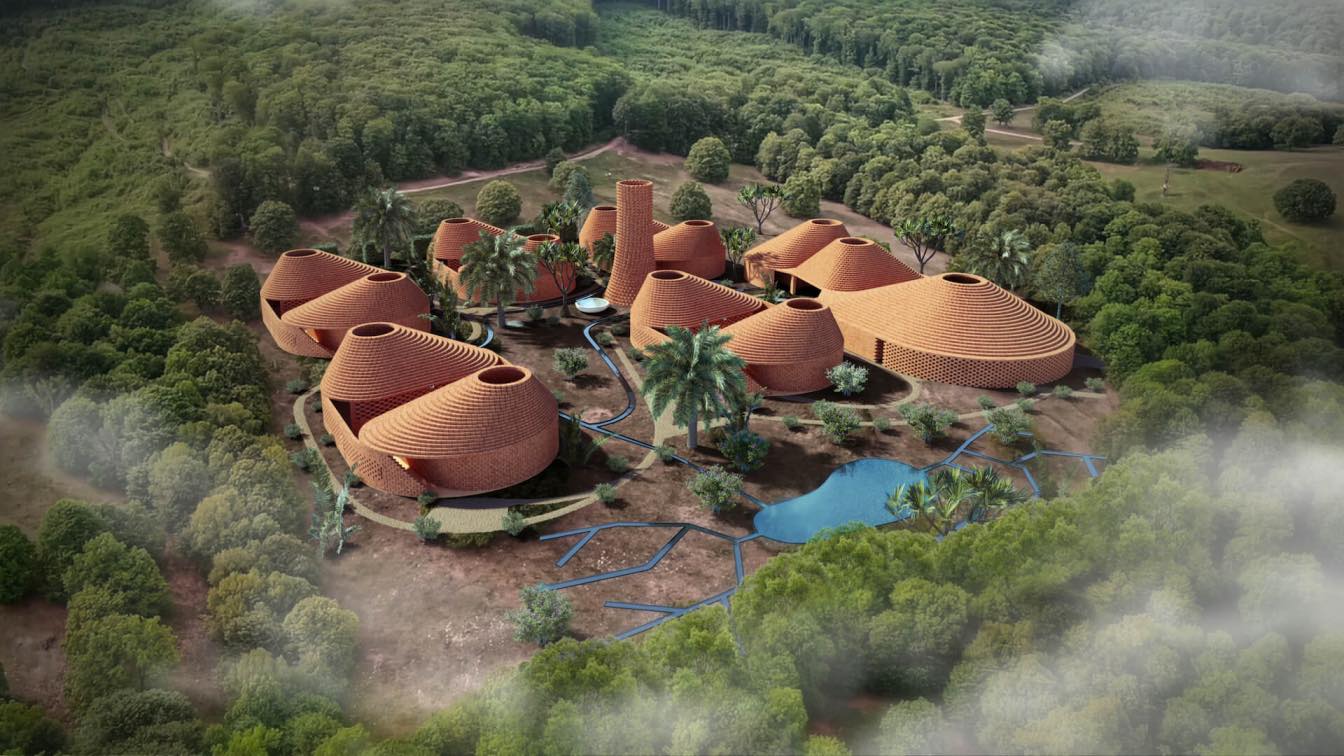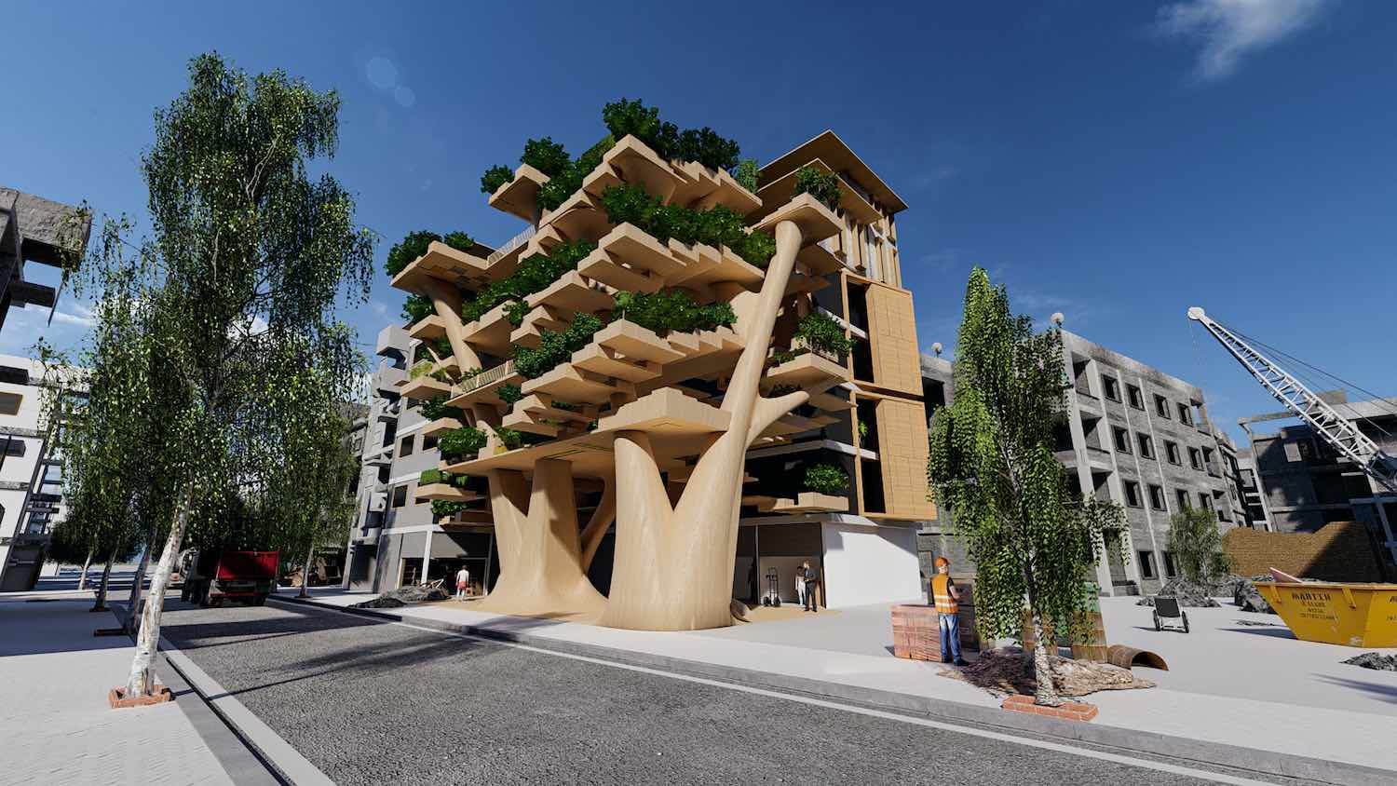CENTRUM Group presented their concept for a new "Opera for All" in Düsseldorf to the public. At the center of the concept are two high points that face each other harmoniously. The building ensemble is a spatial, technological, and ecological development for national and international opera productions, making other cultural uses possible. With its new urban mix of uses, the old opera site is to be opened up for the entire urban society between the city center, the old town and the Hofgarten.
Arriving on a granite stone carpet through an urban forest from the historic Hofgarten park, the main entrance of Duett Düsseldorf takes visitors through a transparent glass wall, revealing a soft, organic wooden core. With overhanging balconies stretching out from the circular core, the organically shaped wall creates a spatial phenomenon transitioning from a vertical wall to a horizontal sky. CENTRUM Group teamed with the architecture firm Snøhetta for this project.




