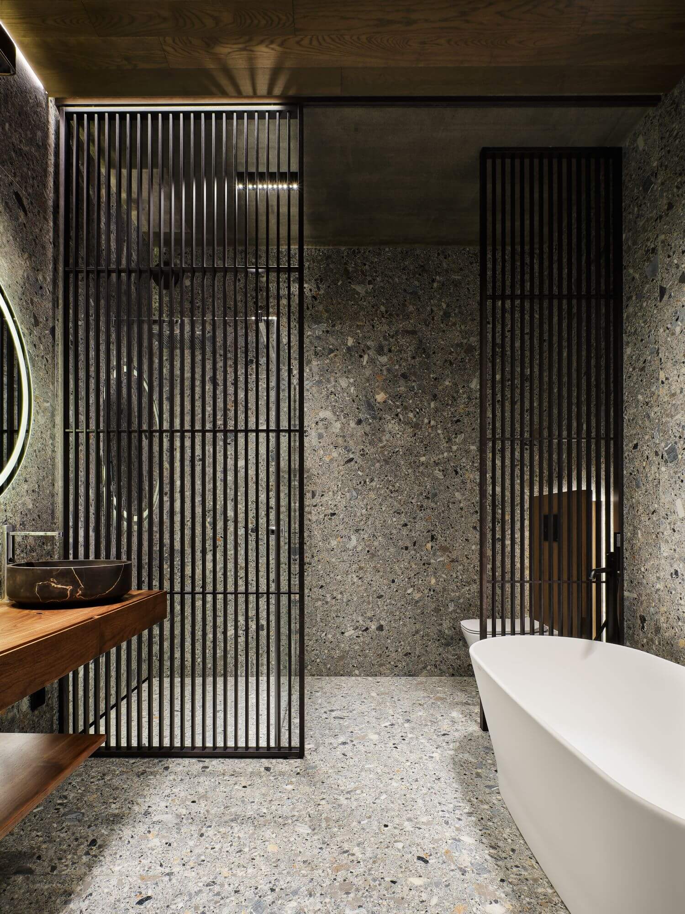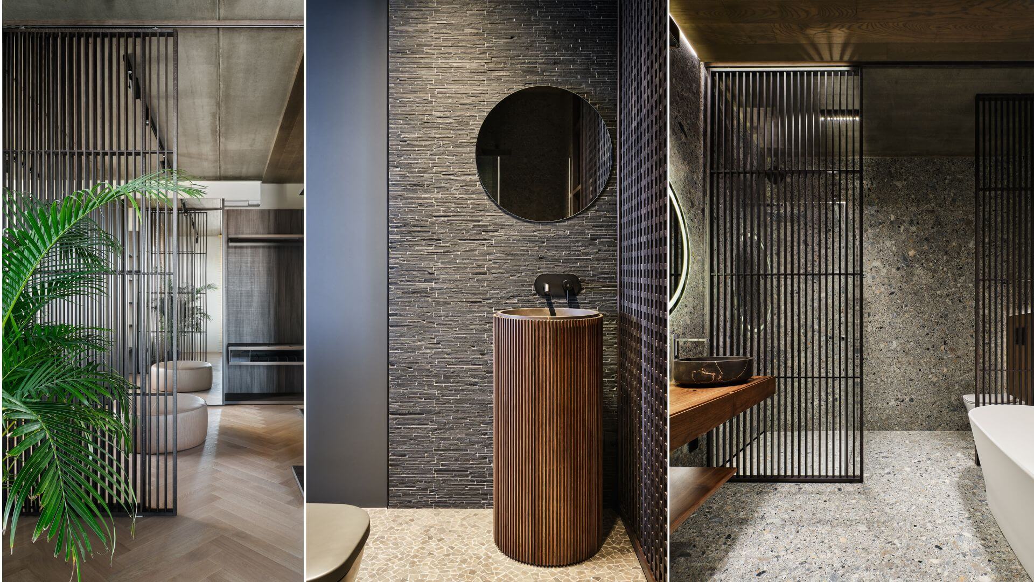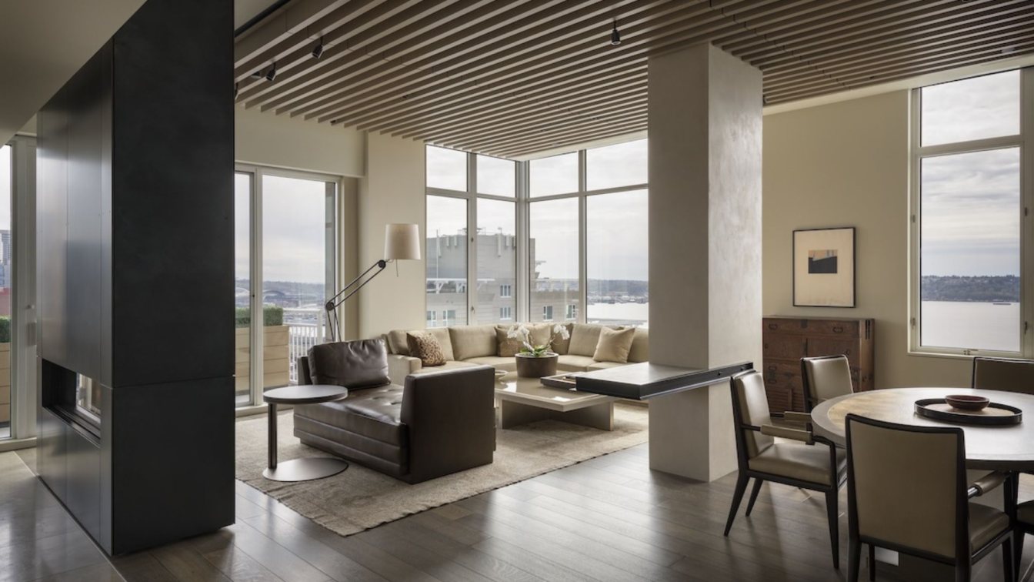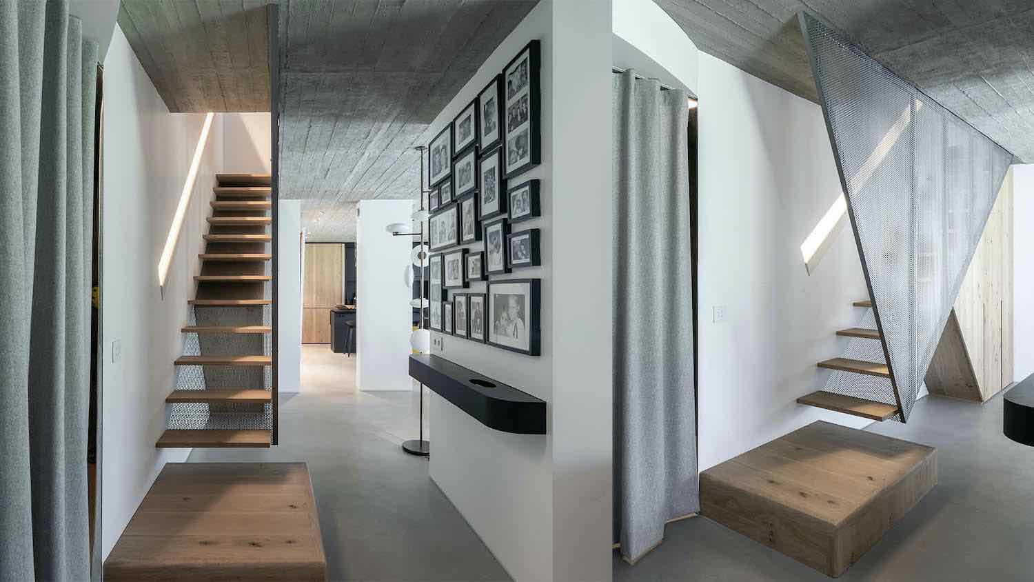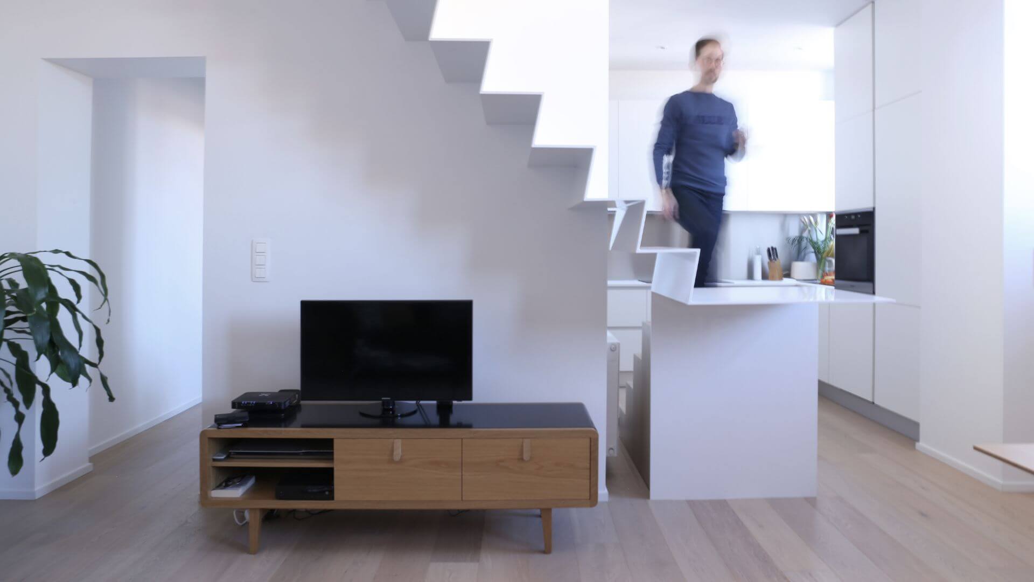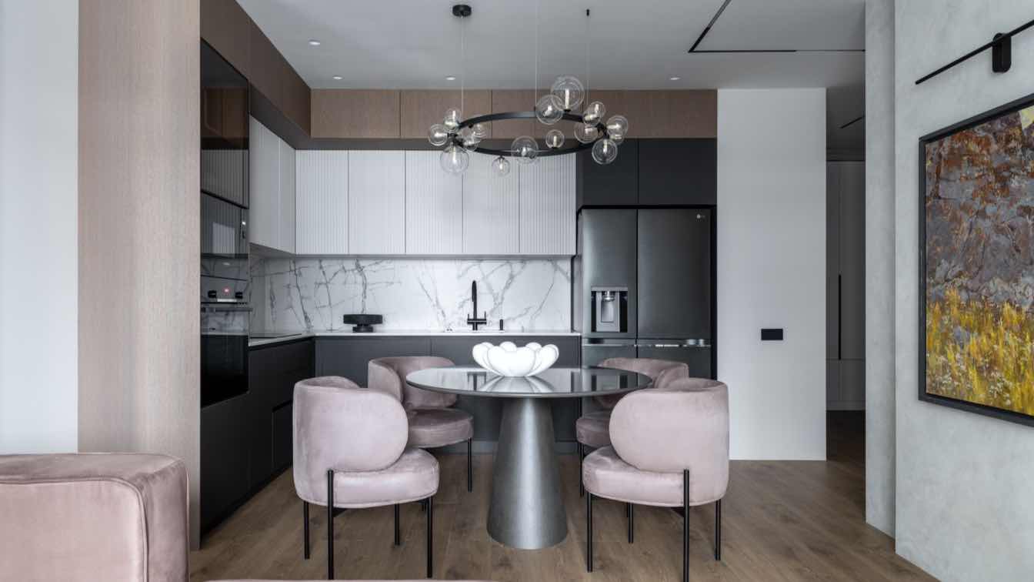Valentina Ageikina: Laconic interior reveals a person and his soul. It is a place where you expand your scale, dissolve your personality. Nothing distracts – there are only your thoughts, pleasant emotions and sensations with help of the change of light, shadow and the perception of different surfaces. Everything is created so that you can restore internal resources. The apartment has many private spaces such as master bedroom with a bathroom behind a glass partition and separate wardrobe. This apartment was made not to impress people. It is independent and has self-sufficient soul. It is functionally planned, and all necessary household items are imperceptible. For instance, the kitchen dissolves and becomes just a wall panel when the doors of the front of the kitchen are closed.
The architectural approach is manifested in the absence of a heap of objects and materials. The interior is based on large elements: impressive height (almost 3 meters), high doors, veneered wall panels, a ceiling structure that passes from room to room - it creates a sense of integrity of the whole object. When all the doors are open the apartment looks like paper origami. Furthermore, next important element of the interior is textures. There is a contrast that makes the interior emotional and gives a whole range of sensations and associations. The contrast of dark and light, the contrast of textures: metal and natural stones, wood and concrete switch to a special meditative home state.
The play of light and shadow is created by vertical partitions and horizontal lines of blinds. The pieces of furniture are the culmination of the whole interior, they are like works of art. For example, bed Minotti by Rodolfo Dordoni in the master bedroom and bed Molteni& c | Dada Vincent Van Duysen in the children's room. The interior is veiled with elements that refer to colonial notes and oriental philosophy.













