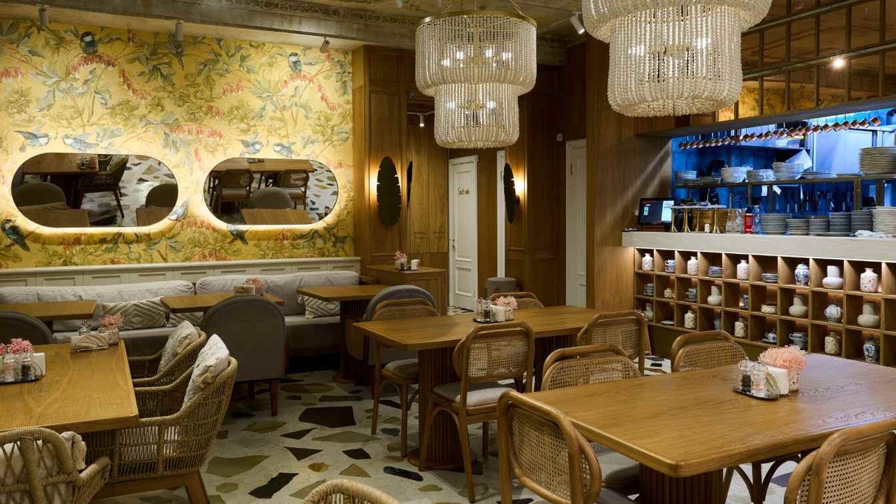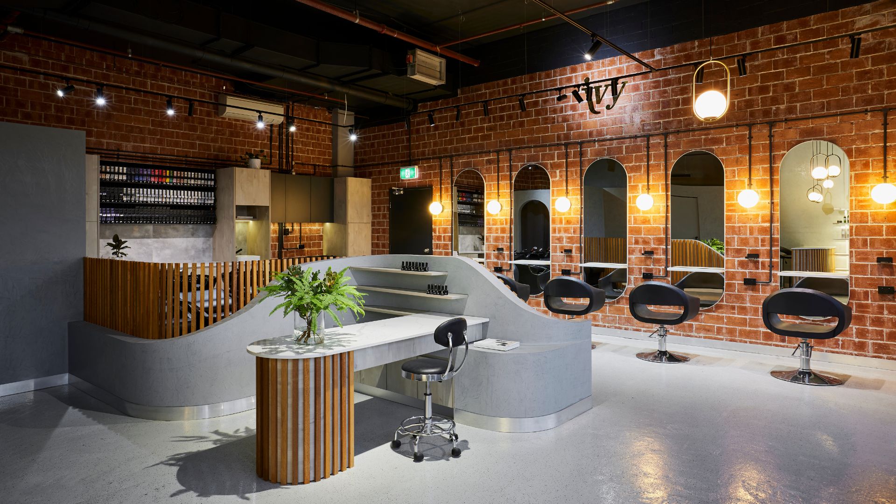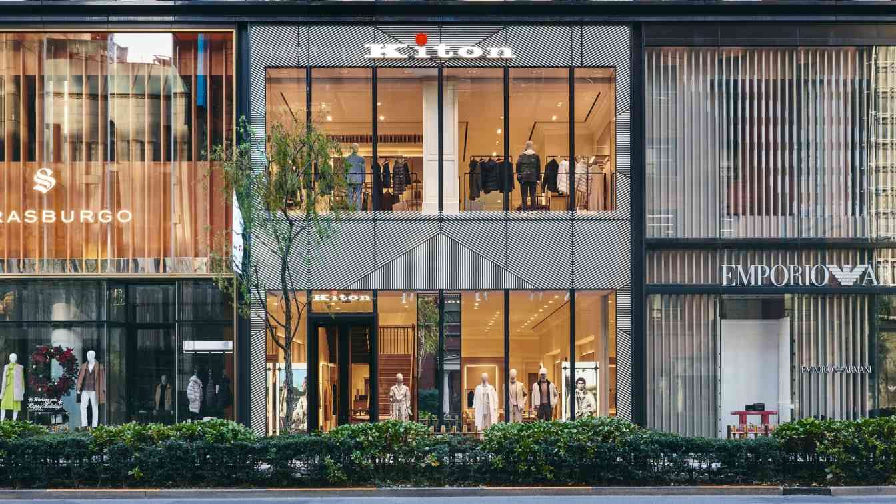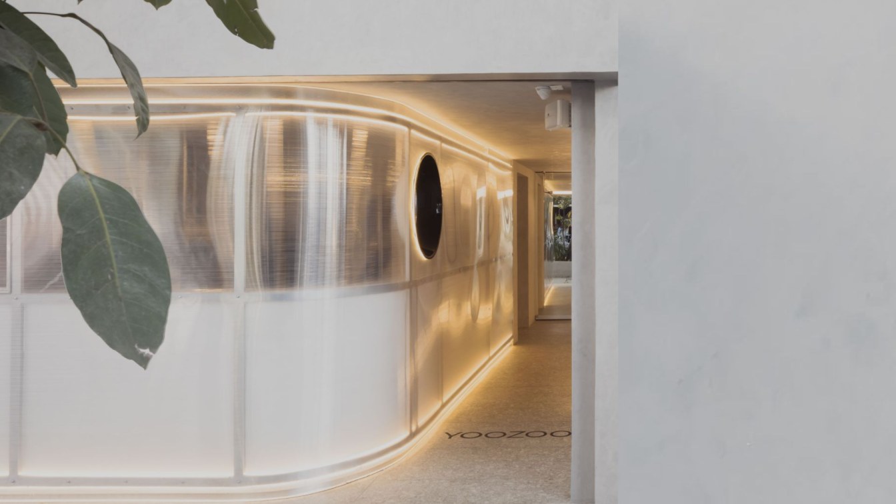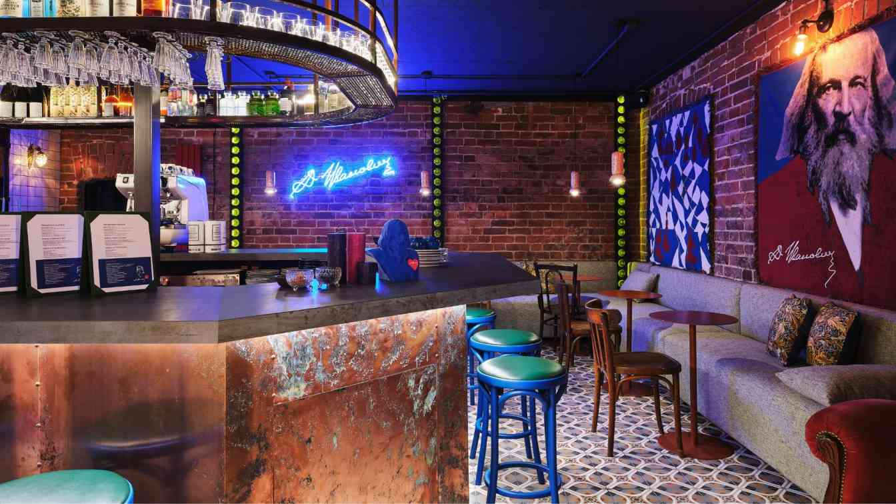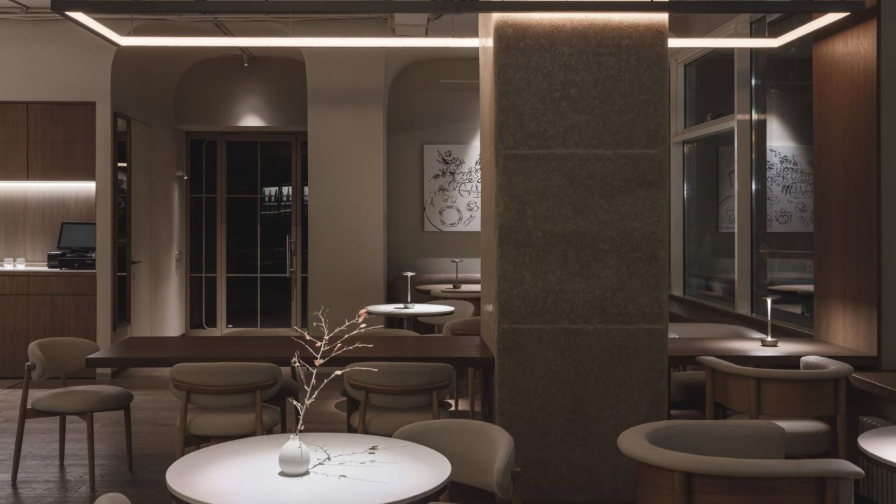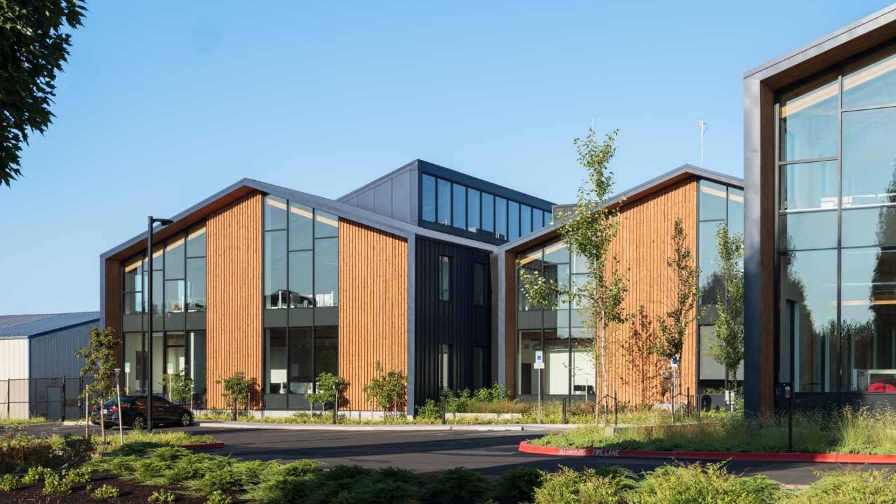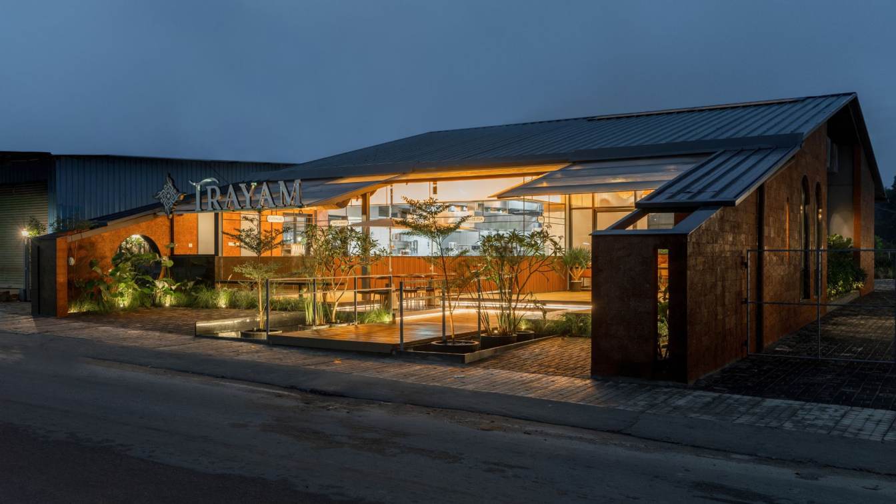In the heart of the city of Perm, a new restaurant "Madame Zhu" has opened its doors, covering an area of 140 m², created by the talented designers of the Allartsdesign studio. This unique project combines elegance, sophistication, and a cozy atmosphere, making each visit to the establishment feel like a special event.
Architecture firm
Allartsdesign
Location
24 Lenin Street, Perm Russia Ural, Russia
Photography
Dmitry Trifonov
Principal architect
Saranin Artemy
Design team
Saranin Artemy, Anastasia Zainetdinova
Interior design
Allartsdesign
Visualization
Allartsdesign
Typology
Hospitality › Restaurant
The Ivy Hairdressing & Beauty Salon project showcases our innovative and cost-conscious approach, as well as the ability to harmonize functionality and aesthetics. Through fluid geometries, we enhance spatial flow, creating a delicate feminine ambiance.
Project name
Ivy Hair Salon
Architecture firm
Squareone Atelier
Location
Parramatta, Sydney, NSW, Australia
Principal architect
Quoc Uong
Design team
Mia Nguyen, Larry Nguyen, Duc Anh Le
Interior design
Squareone Atelier
Lighting
Squareone Atelier
Construction
Vincent Truong of VW Homes Construction
Supervision
Squareone Atelier
Visualization
Squareone Atelier
Material
Timber frame, Dulux concrete Paint
Typology
Commercial › Beauty Salon
The Kiton flagship store in Tokyo seamlessly blends elegance and simplicity into the luxurious setting of Ginza. The location, Tokyu Plaza Ginza, is strategic, situated near the renowned Hermès building and the stores of leading high-end brands.
Project name
Flagship Store Kiton, Tokyu Plaza Ginza, Tokyo
Architecture firm
B+Architects
Location
Tokyo Tokyu Plaza Ginza Tokyo, Chuo City Ginza, 5 Chome−2−1 • 400 sqm., 2 floors
Photography
Courtesy of Kiton
Principal architect
Bruna Galbusera
Design team
Bruna Galbusera, Sabrina Cioffari
Interior design
B+Architects
Built area
400 sqm., 2 floors
Tools used
ALLPLAN, Adobe Photoshop
Typology
Commercial › Store
Yoozoo’s design works to create a unique sensory experience for a shop that sells boba tea, through using polycarbonate as the main light diffuser. The customer’s experience starts as soon as they order at the entrance as it begins to unfold in the space. The polycarbonate walls -translucent in nature- play games with natural and artificial light.
Project name
Yoozoo San Luis Potosí
Architecture firm
Worc Studio
Location
Colonia Roma, Mexico City, Mexico
Principal architect
Ricardo Martínez, Camila Ureña
Design team
Ricardo Martínez, Camila Ureña
Visualization
Jesús García
Material
Polycarbonate, Steel
Typology
Commercial › Store
The first Siberian bar of Russian drinks “D. Ivanovich" is located in the Siberian city of Tyumen. The concept of the bar is centered around the personality of D.I. Mendeleev, the famous Russian chemist, physicist, ecologist, technologist, oil worker, discoverer, in which areas did this famous person not succeed.
Project name
First Siberian bar drinks “Russian D. Ivanovich”
Architecture firm
Lama Studia
Photography
Andrey Bydanov
Principal architect
Maksimova Elena
Interior design
Maksimova Elena
Material
Stained glass, vintage furniture and lighting
Client
Olesya Udovichenko founder and co-owner of a restaurant company «DV Group»
Typology
Hospitality › Bar
La Volte Restaurant is located in the business center of Samara, Russia. The restaurant specializes in French cuisine and offers guests a comfort food format — clear and simple food for all meals. It was founded by a group of like-minded people from Yaroslavl and Nizhny Novgorod. The interior designers Polina Kachinskaya and Ekaterina Petrova.
Project name
La Volte Restaurant
Architecture firm
Re.dis Interiors
Location
Samara, Russian Federation
Photography
Daria Kopylova, Dima Ptitsyn
Design team
Polina Kachinskaya, Ekaterina Petrova
Collaborators
Stylist by Daria Kopylova
Material
stainless steel, oak veneer, engineered wood, acrylic stone
Tools used
Canon R, Adobe Lightroom
Client
Restaurant La Volte
Typology
Hospitality › Restaurant
The Public Works Operations Building serves as the heart of Salem, Oregon, a hub designed to keep the city’s infrastructure running smoothly. Supporting the Public Works Department, Engineering, and Administration staff, the building is essential for maintaining the city’s operations, ensuring that employees have the resources and environment.
Project name
City of Salem Shops Public Works
Location
Salem, Oregon, USA
Photography
Josh Partee (interior), Lewis Williams (exterior)
Design team
Design Principal: David Keltner. Principal-in-Charge: Laura Klinger. Project Manager: Jen Dzienis. Project Architect: Daniel Childs. Architectural Design Team: Caitie Vanhauer. Architectural Design Team: Caleb Couch. Architectural Design Team: Kirsten Heming. Architectural Design Team: Marissa Sant. Architectural Design Team: Sarah Post-Holmberg. Sr. Interior Designer: Sarah Weber. Interior Designer: Anya Norcross. Interior Designer: Mayumi Nakazato. Interior Designer: Van Stanek
Collaborators
Owner’s Rep: Compass Project Solutions
Civil engineer
Westech Engineering, Inc.
Environmental & MEP
Mechanical & Plumbing Engineer: Mazzetti
Landscape
Ground Workshop LLC
Construction
Howard S Wright Construction
Material
Concrete, Wood, Glass, Metal
Typology
Commercial Architecture › Office Building
This restaurant aims to create a serene atmosphere that feels close to nature, contrasting with its urban surroundings. The design offers a refreshing experience that connects people with nature. The restaurant features two building blocks, spanning a built-up area of 5,300 sq. ft. on a 12,000 sq. ft. plot.
Project name
Trayam Restaurant
Architecture firm
iha Architecture
Location
Bengaluru, India
Principal architect
Harsha KN
Interior design
iha Architecture
Civil engineer
AB Structural Engineers
Structural engineer
AB Structural Engineers
Landscape
iha Architecture
Visualization
iha Architecture
Tools used
AutoCAD, SketchUp
Client
Mrs. Sandhya and Mr. Arun
Typology
Hospitality › Restaurant

