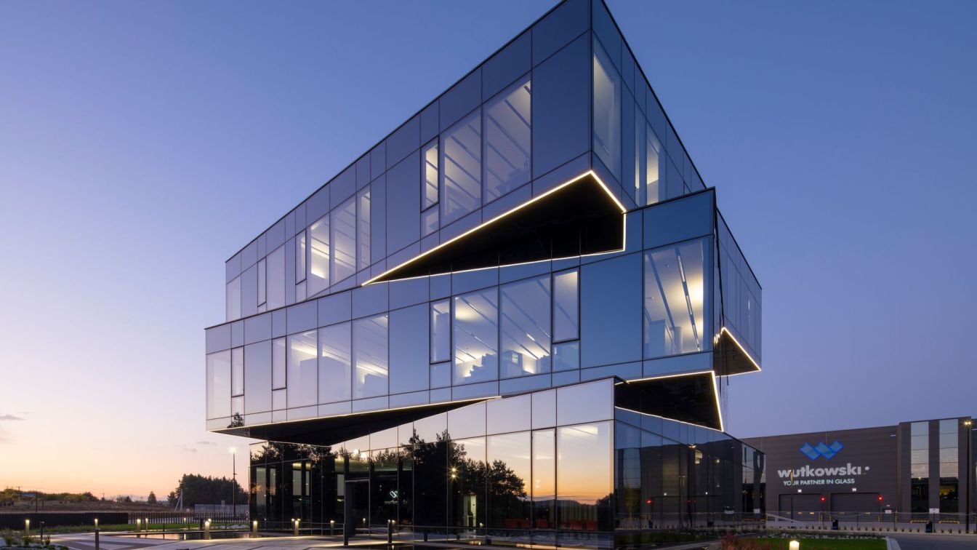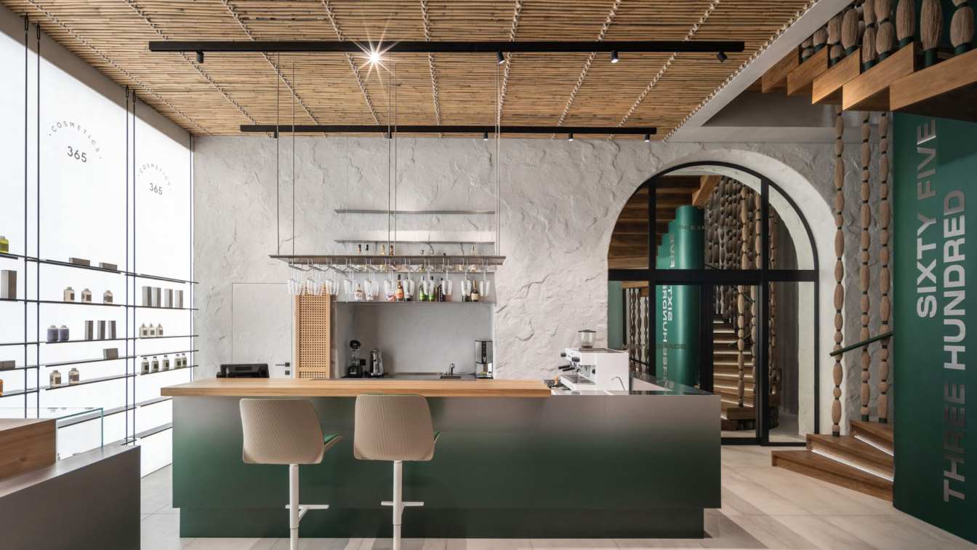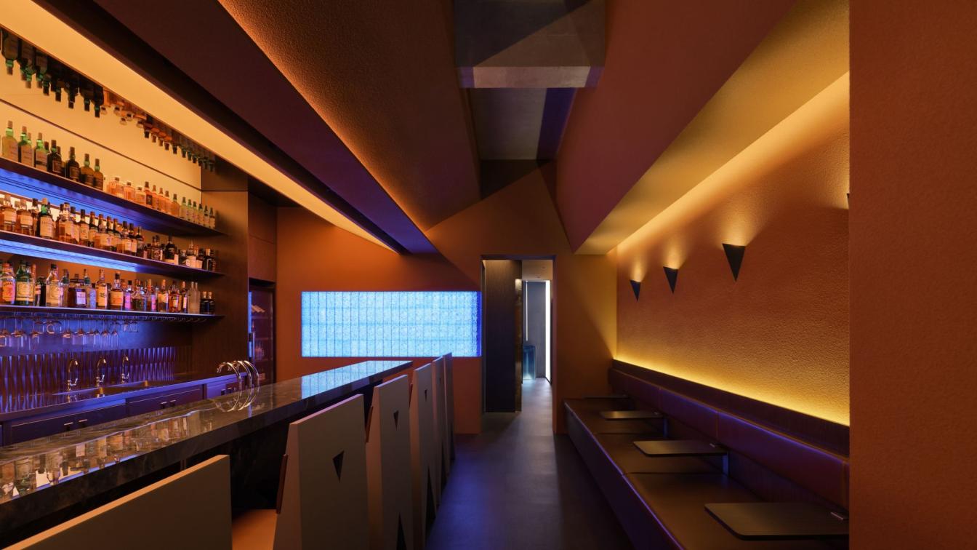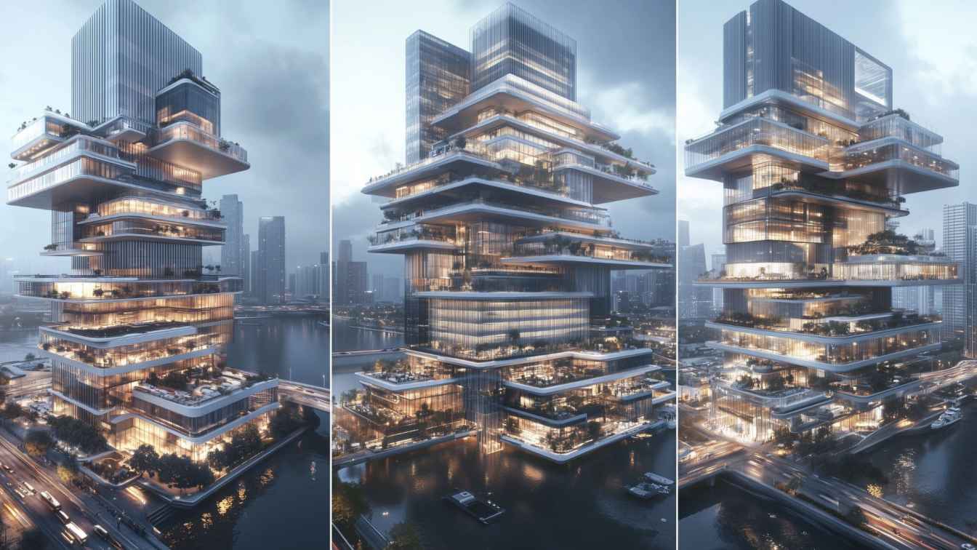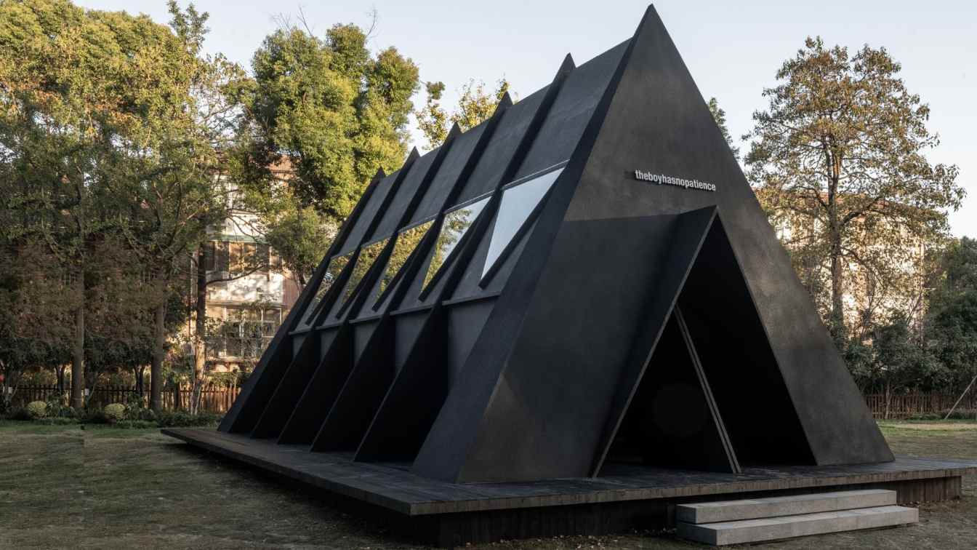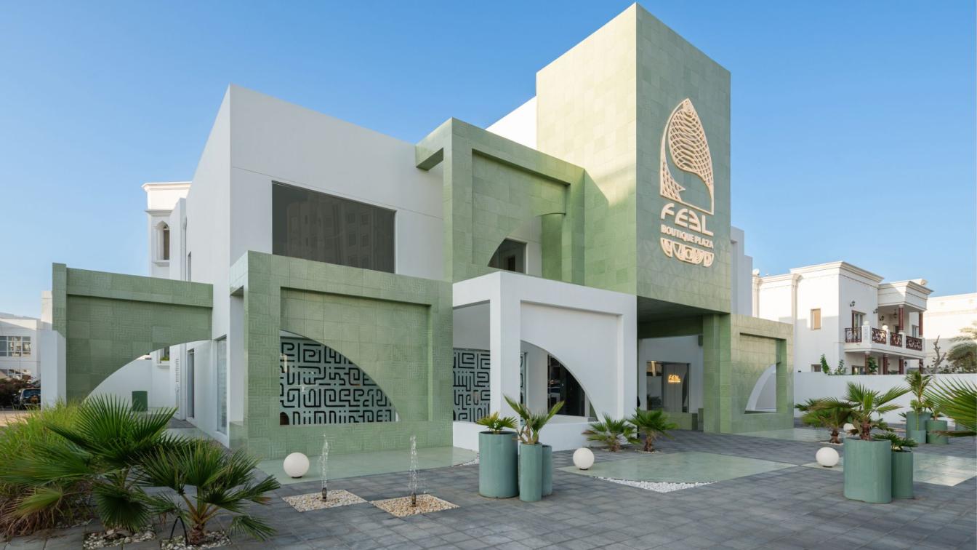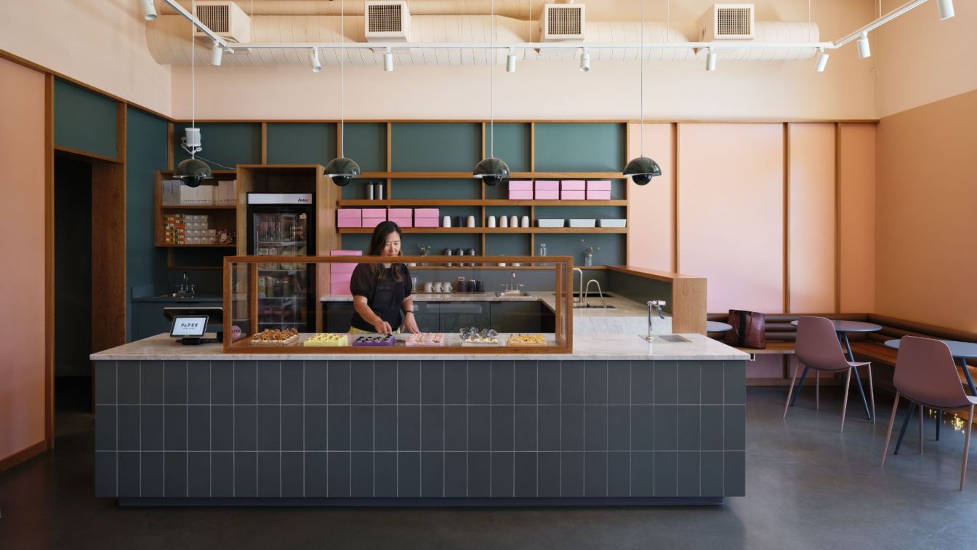“Design, whose only role is to beautify the world, has no chance of survival,” says Paulina Czurak-Czapiewska, the owner of the Sopot-based architectural studio Ideograf, which has been creating premium projects since 2008. Under the careful guidance of the charismatic leader.
The project of Anthea Preziosi jewellery represents an urban redevelopment intervention in one of the most important commercial streets of Ragusa. The building was designed to be coherent with the little building next door that dated back to the early Twenties, which has been heavily renovated during the past years and has lost most of its historic...
Project name
Anthea Preziosi
Architecture firm
DAAA Haus
Location
Ragusa, Sicily, Italy
Principal architect
DAAA Haus
Interior design
DAAA Haus
Tools used
AutoCAD, Autodesk 3ds Max, Adobe Photoshop
Material
Corten steel for Facade, Printed Linoleum for internal flooring / walls
Typology
Commercial › Retail, Jewellery Store
The beauty studio is located in a prestigious new building in Kyiv's Obolon district. This is the third object of the 365 network, the design for which was created by the Bogdanova Bureau team. The brand colors and function unite them, but each is distinguished by the vibe and interior design.
Project name
365 STUDIO Obolon
Architecture firm
Bogdanova Bureau
Photography
Andriy Bezuglov
Principal architect
Olga Bogdanova
Design team
Olga Bogdanova, Oleg Matiushchenko, Mariia Krasiuk
Collaborators
Branding: Ilya Nepravda
Built area
343 m² / 3,692 ft²
Typology
Healthcare › Beauty Salon
Origami Bar is located on Middle Huaihai Road near the Shanghai Conservatory of Music, the owner is a young man with a perfect score of "alcoholism". After quitting his job and looking back on his rich life experiences, he had the idea of opening a bar.
Architecture firm
Tens Atelier
Principal architect
Tan Chen, YUI
Design team
Guo Ankey, Li Zhengzhi
Material
Art Paint, Blue Marble, Stainless Steel, Glass Tile
Typology
Hospitality › Bar
A new era of architecture—where cubic volumes defy gravity and blur the line between structure and sculpture. This futuristic skyscraper seamlessly integrates modular design, expansive glass facades, and elevated green terraces, creating a dynamic yet harmonious urban oasis.
Project name
Lumina Tower
Architecture firm
Neo.art.ai and Freeformland
Tools used
3ds Studio Max, AI Tools, Adobe Photoshop
Principal architect
Ashkan Nikbakht, Babak Nikbakht
Design team
Neoart.ai and Freeformland
Typology
Intelligence Artificial › Commercial, Mixed-Use Development, Skyscraper
Shanghai, a metropolis pulsing with the spirit of the times, is a melting pot where fashion and culture coexist. In this high-density commercial landscape, global brands intersect and make their voices heard, weaving a dynamic urban tapestry. As experimental grounds for commerce and culture.
Project name
The Shape of Shadows: TBHNP Shanghai Pop-up Concept Space
Architecture firm
Fon Studio
Location
Yongyuan Road, Jing'an District, Shanghai, China
Construction
Beijing Yida Hexin Decoration Engineering Co., Ltd.
Material
Carbonized Wood, Flame Retardant Board, Texture Paint
Typology
Commercial › Store
Feel was conceived as a “third space” for the Omani community, bridging the gap between work and home. It is a place where the focus transcends the senses, fostering meaningful connections and experiences. In Feel Boutique Plaza, every design element stems from the project’s core concept, with each component influencing the others to form.
Project name
Feel Boutique Plaza
Architecture firm
Innovative Corner Design (ICD.co.)
Principal architect
Jalal Mashhadi Fard
Collaborators
Sculpture artist: Yasaman Alizadeh Moghaddam • Diagram specialist: Paria Hosseini, Zohre Bakhtiari • Graphic designer: Sorour Eskandari • Architectural drafter: Amir Mohammad Baradaran Shoraka • F&B designing consultant: Houtan Marhami • Head Architect: Jalal Mashhadi Fard • Legacy Partner: Meysam Mirazizi, Houman Marhami • Content Creator: Hamed Abdi
Interior design
Jalal Mashhadi Fard
Civil engineer
Mohsen Mohammadian
Structural engineer
Mohsen Mohammadian
Environmental & MEP
Ala Mir
Lighting
Jalal Mashhadi Fard
Supervision
Mohsen Mohammadian
Visualization
Jalal Mashhadi Fard
Tools used
Autodesk 3ds Max, Corona Renderer, Adobe Photoshop
Construction
Mohsen Mohammadian
Material
Wood-Cement-tiles
Typology
Commercial › Retail
Paper Cake Shop by acclaimed chef, Rachel Yang, of Joule and Revel, and pastry chef, Gabby Park, is a small boutique bakery selling beautifully constructed slab-style sheet cakes in Seattle’s Wallingford neighborhood just north of downtown. This small store was designed to reflect the character and quality of the cakes.
Project name
Paper Cake Shop
Architecture firm
Heliotrope
Location
Seattle, Washington, USA
Design team
Mike Mora, AIA (Principal); Jonathan Teng, AIA (Project Manager)
Interior design
Heliotrope
Construction
BMDC Services
Typology
Commercial › Store

