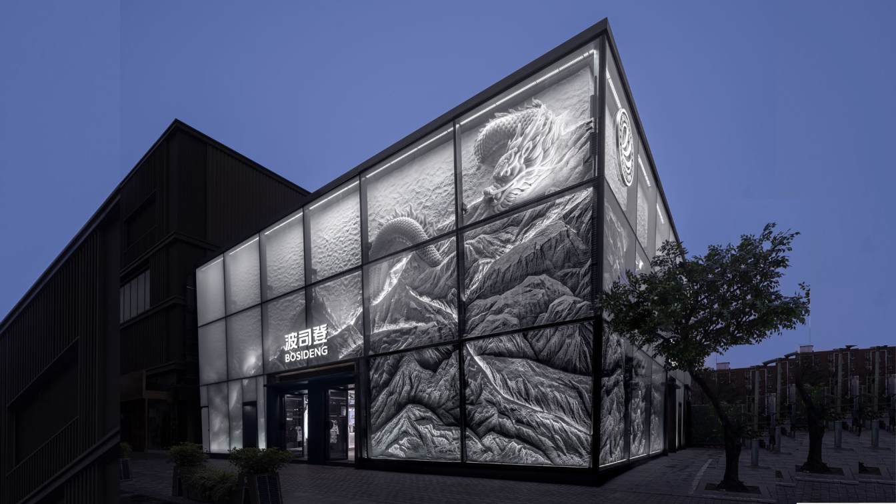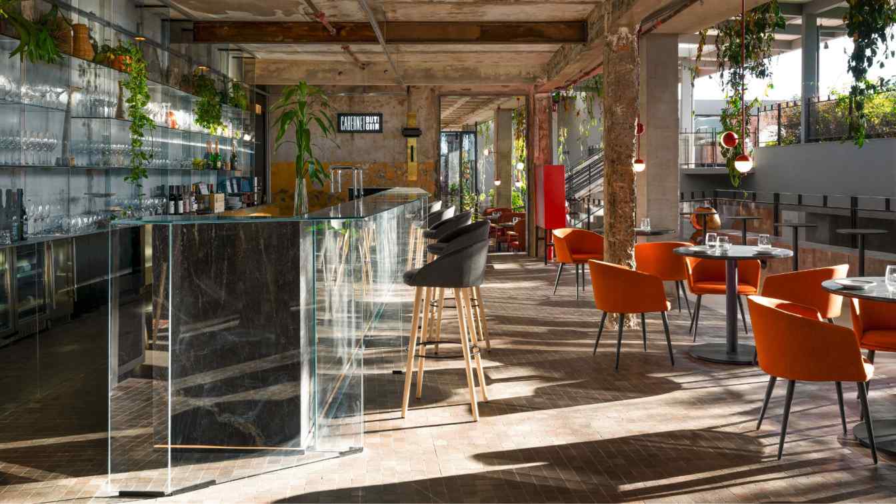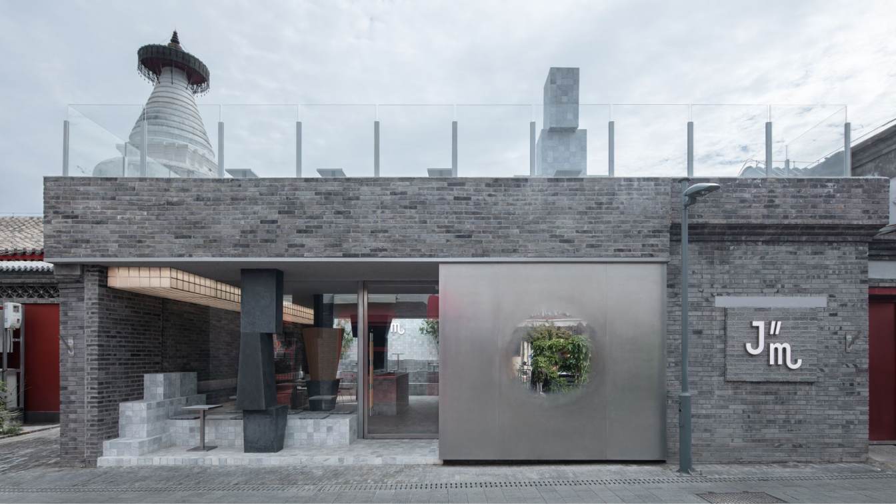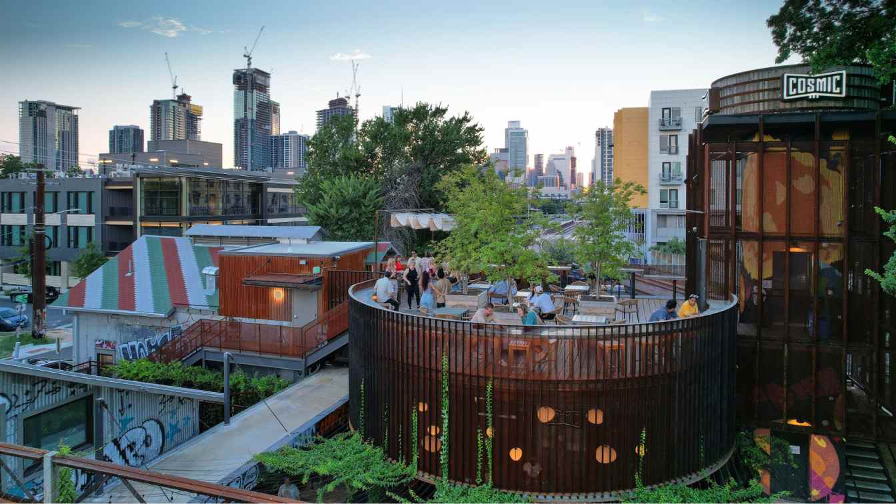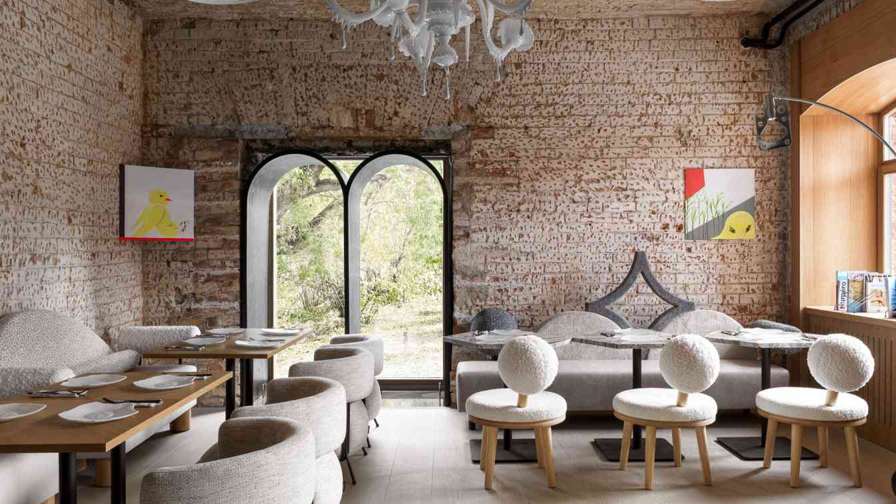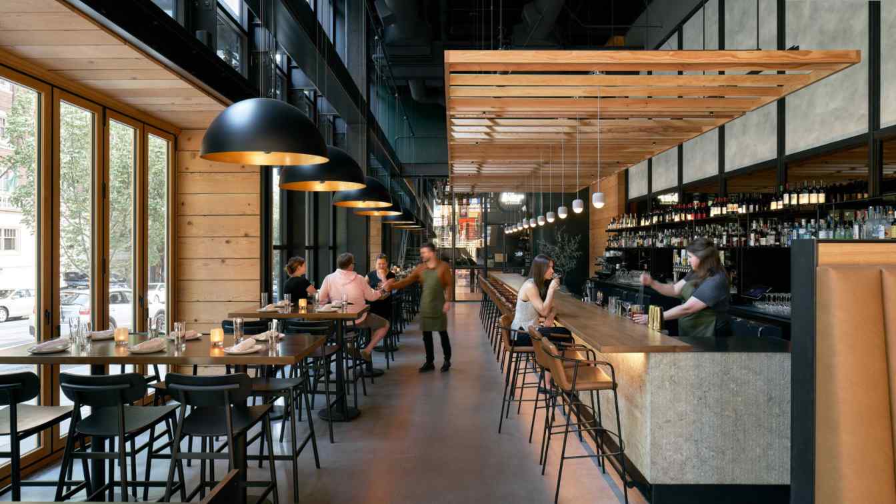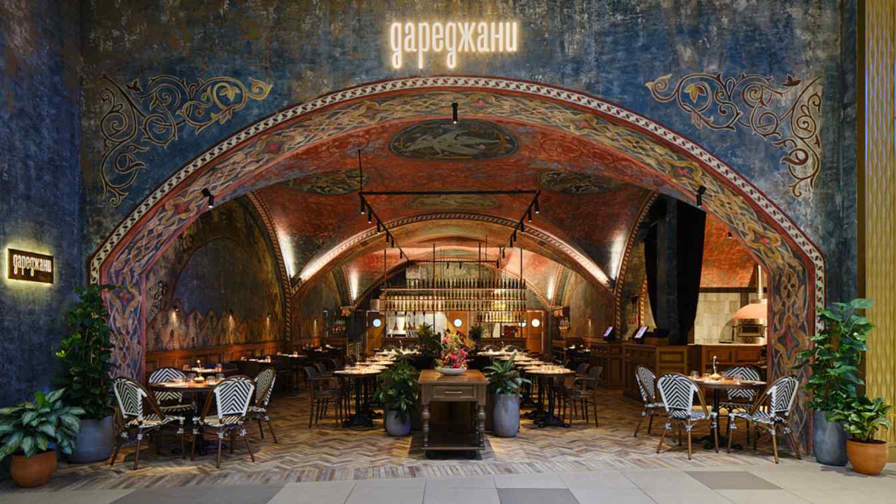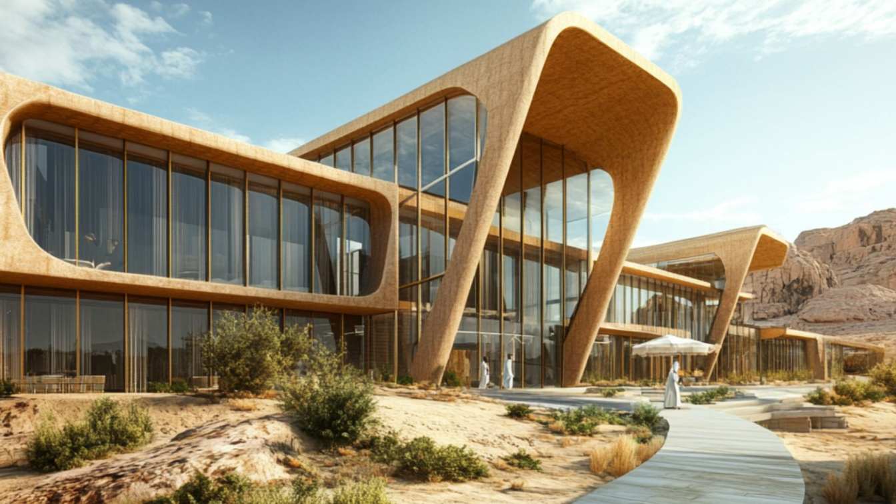For 48 years, BOSIDENG has embarked on an unyielding journey, evolving with the rising cultural confidence and the ever-diversifying world of fashion while actively exploring a development path that aligns with the changing times. As a global leader in down jacket market.
Project name
BOSIDENG Flagship Store (Sanlitun, Beijing)
Architecture firm
39 THIRTY NINE
Typology
Commercial › Store
Reflecting the concept of CASACOR Minas 2024, the project stems from respect and preservation of the existing traits, pigments, and layers in the property. On this solid base, essential elements for the bar's operation were added. Functionally, an inviting and comfortable environment was created.
Project name
Bar de Vidro | CASACOR Minas 2024
Architecture firm
Balsa Arquitetura
Location
Belo Horizonte, Brazil
Photography
Estúdio NY, Henrique Queiroga
Principal architect
Paulo Augusto Campos, Sarah Floresta
Collaborators
Aluska de Farias, Lago Camargo
Interior design
Balsa Arquitetura
Site area
Espaço 356 - R. Adriano Chaves e Matos, 100 - Olhos D'Água, Belo Horizonte - MG
Lighting
Balsa Arquitetura
Tools used
AutoCAD, SketchUp
Typology
Hospitality › Bar
The project is located in the old city zone of Xicheng District, Beijing, adjacent to the west side of White Pagoda Temple. It is a renovation project of a 105 m² coffee and bakery shop. The residential district and commercial district in this area are intertwined.
Project name
JM Café, White Pagoda Temple in Beijing
Architecture firm
B.L.U.E. Architecture Studio
Location
No.30, Dongcha, Gongmenkou, Xicheng District, Beijing, China
Principal architect
Shuhei Aoyama, Yoko Fujii, Kawashima Masaya / B.L.U.E. Architecture Studio
Lighting
B.L.U.E. Architecture Studio
Material
Light grey tile, Grey brick, Stainless steel, White aggregate concrete, Plaster, Da Gu cement, White oak, Frosted acrylic
Typology
Hospitality › Cafe
Located in a highly developed part of East Austin, two warehouse buildings long abandoned are now a thriving morning-to-night restaurant and bar. The buildings were constructed in the early 1900s and used by Texas Company, or Texaco, to hold petroleum products delivered by railcars and dispensed in trucks throughout Austin.
Project name
Cosmic Saltillo
Architecture firm
Clayton Korte
Location
Austin, Texas, USA
Design team
George Wilcox, AIA, Partner. Sky Currie, AIA, Associate. Sydney Steadman, AIA, Project Designer. Veronica Lloveras, NCIDQ, Interior Designer
Interior design
Clayton Korte
Construction
Solutions GC
Landscape
Ten Eyck Landscape Architecture
Typology
Hospitality › Restaurant
In Tomsk, a city steeped in history and culture, a bold new gastronomic project has emerged — the Receptor restobar. Designed by Elena Rybalkina, founder of LeafLaurelbyRybalkina, the interior delicately balances the authentic atmosphere of a 19th-century building with contemporary accents.
Project name
The main dining and wine halls of the new Receptor Restaurant in Tomsk
Architecture firm
LeafLaurelbyRybalkina
Interior design
Elena Rybalkina
Client
Receptor Restaurant
Typology
Hospitality › Restaurant
A warm and natural aesthetic welcomes guests to the signature restaurant space inside the new Seattle Convention Center, Ethan Stowell’s Bombo Kitchen and Bar. The new restaurant, situated along the convention center’s primary corridor, the Mixing Zone, is defined by both culinary richness and architectural craft.
Project name
Bombo Italian Kitchen & Bar at Seattle Convention Center
Architecture firm
Graham Baba Architects
Location
Seattle, Washington, USA
Principal architect
Jim Graham
Design team
Jim Graham, design principal. Elizabeth Kee, project manager. Francesco Borghesi, project designer
Interior design
Graham Baba Architects
Collaborators
ARUP Acoustical
Structural engineer
Roich Structural
Construction
Dovetail Construction
Lighting
Sparklab Lighting Design (lighting), Resolute Lighting (custom lighting fabricator)
Typology
Hospitality › Restaurant
Stepping into Daredzhani, one is immediately immersed in an atmosphere shaped by architecture. Expansive arched ceilings, adorned with hand-painted frescoes, evoke the spirit of Georgian temples and historic dwellings. The space feels timeless, deeply rooted in the cultural traditions of Georgia.
Architecture firm
Oleg Khalansky
Location
Astana, Kazakhstan
Principal architect
Oleg Khalansky
Interior design
Vera Khablova
Collaborators
Oleg Khalansky, Bolat Saltureev, Vera Khablova
Construction
Bolat Saltureev
Material
Tikkurila, Ton chairs, Tables Restoracia
Typology
Hospitality › Restaurant
A stunning desert mall made of warm-toned khaki, polished steel and large panes of glass. The gentle curves echo the rolling dunes of the surrounding sand, while the khaki façade blends in with the rugged landscape. Floor-to-ceiling windows flood the interior with natural light, creating a serene mall that blends modern elegance with the timeless b...
Project name
Desert Sun Mall
Architecture firm
Studio Aghaei
Tools used
Midjourney AI, Adobe Photoshop
Principal architect
Fateme Aghaei
Typology
Commercial Architecture › Mall

