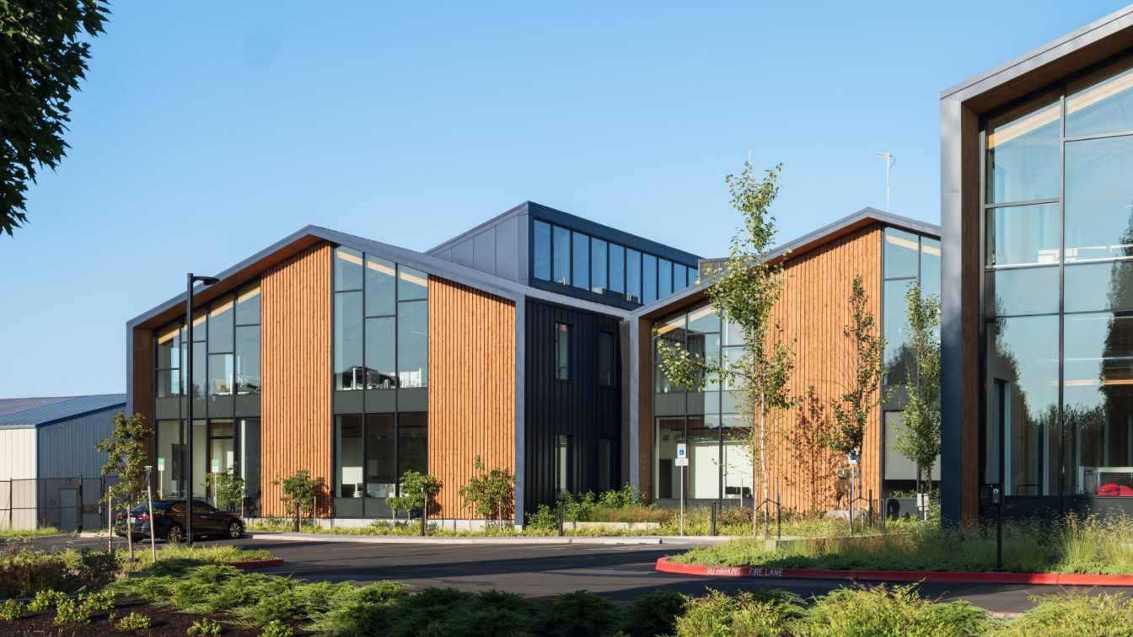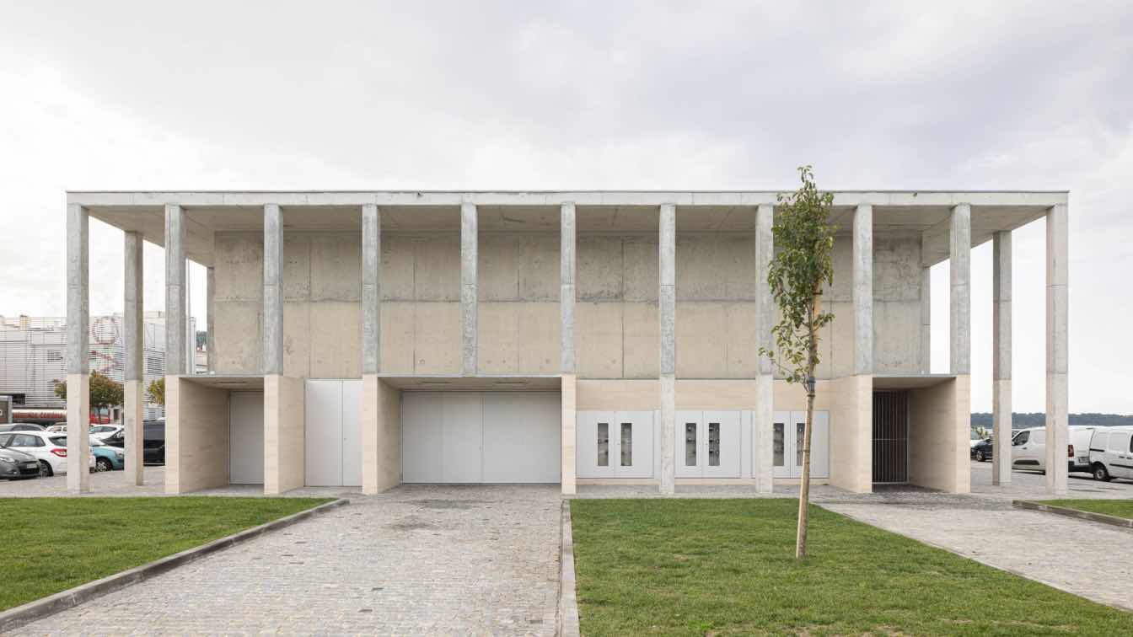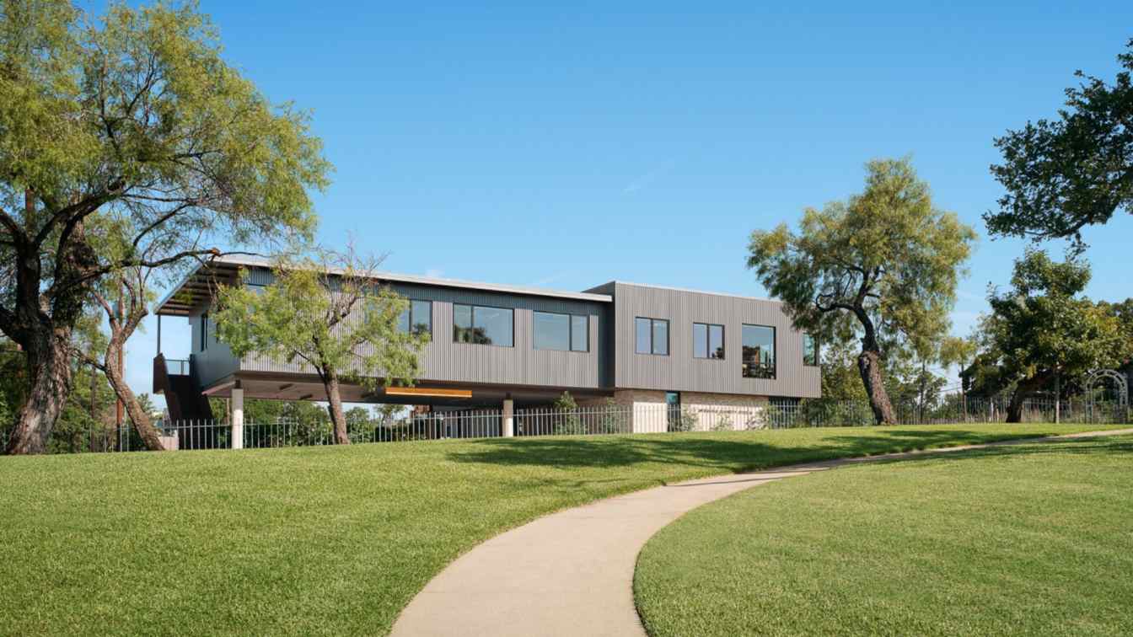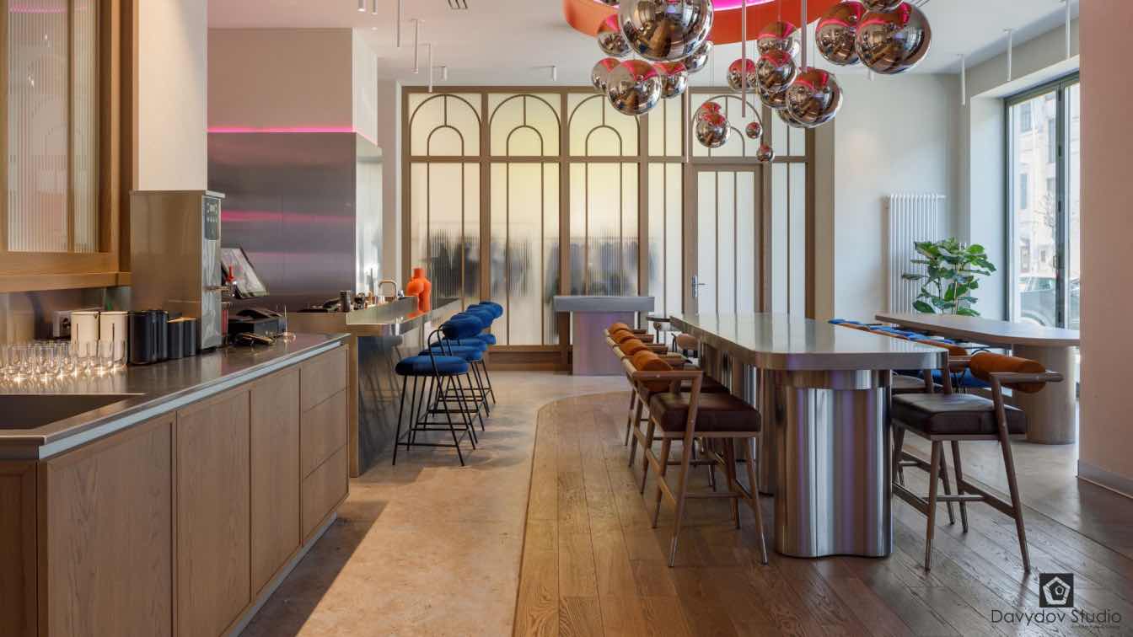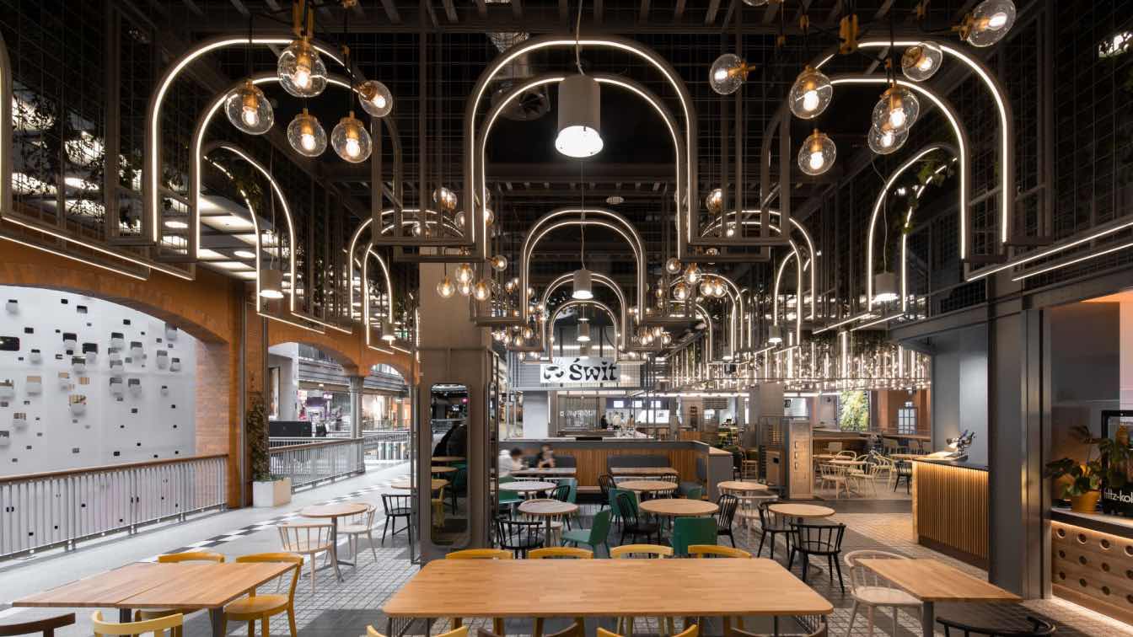Hacker: The Public Works Operations Building serves as the heart of Salem, Oregon, a hub designed to keep the city’s infrastructure running smoothly. Supporting the Public Works Department, Engineering, and Administration staff, the building is essential for maintaining the city’s operations, ensuring that employees have the resources and environment they need to serve the community effectively. The design captures the meeting point of industry and nature, showcasing durable materials that reflect the landscape they operate within. Three gabled forms rise from the ground, reminiscent of the industrial context surrounding them, yet they are thoughtfully offset to create inviting plazas adorned with native plantings and rainwater treatment areas.
Within these plazas, the central hubs foster a sense of community among the diverse departments. Employees, whether in the field or office, find spaces that encourage both collaboration and individual focus. The warm mass timber structure serves as a backdrop, contrasting beautifully with a simple palette of steely blues and earthy tones. This intentional choice prioritizes not only the durability of materials but also the well-being of the staff, reflecting a commitment to climate resilience and human health.
The design emphasizes a seamless integration of beauty and functionality, offering various workspaces that cater to different tasks. Employees manage vital natural resources—water, soil, and landscapes—and the building's aesthetics honor their contributions. Natural textures and patterns are woven throughout, with interior colors and furnishings inspired by the elements they work with daily. Metal siding symbolizes the tools for managing water, while Juniper wood evokes the strength of the trees and soil, tightly connecting the structure to the environment it supports.

Light floods the common areas through continuous north-facing windows, providing a connection to the changing weather outside—an essential aspect for those who work closely with nature. Open staircases link different divisions within Public Works, promoting a sense of ownership over shared spaces. The inclusion of large indoor planters in collaborative areas brings greenery indoors, enhancing the building’s connection to the natural world.
Sustainability is at the forefront of material choices, with locally sourced Juniper used for the exterior wood siding. This choice not only restores ecosystems affected by wildfire suppression but also supports economic growth in rural Oregon. Engaging the local workforce was a key goal, with sixty-five percent of subcontractors hailing from the Salem area, thereby keeping resources within the community.
The 50,000-square-foot building is designed to be welcoming and inclusive, enhancing the mental and social well-being of all employees. Interior materials prioritize health and durability while also serving artistic functions—elements like railings and acoustic panels echo the work of the city’s employees. All restrooms are designed to provide comfort and privacy for everyone, maximizing space to focus on essential building amenities. An all-user locker room, easily accessible for field workers returning from the elements, offers private changing areas and restrooms to ensure dignity and comfort.
Rainwater planters integrated into public and staff courtyards demonstrate effective stormwater management, treating onsite water before returning it clean to the system. This thoughtful design not only serves functional purposes but also reflects the city’s commitment to sustainability, connecting its people to place and nature in meaningful ways. The Public Works Operations Building stands as a testament to the city's dedication to both its infrastructure and its environment, embodying a harmonious relationship between human activity and the natural world.








































