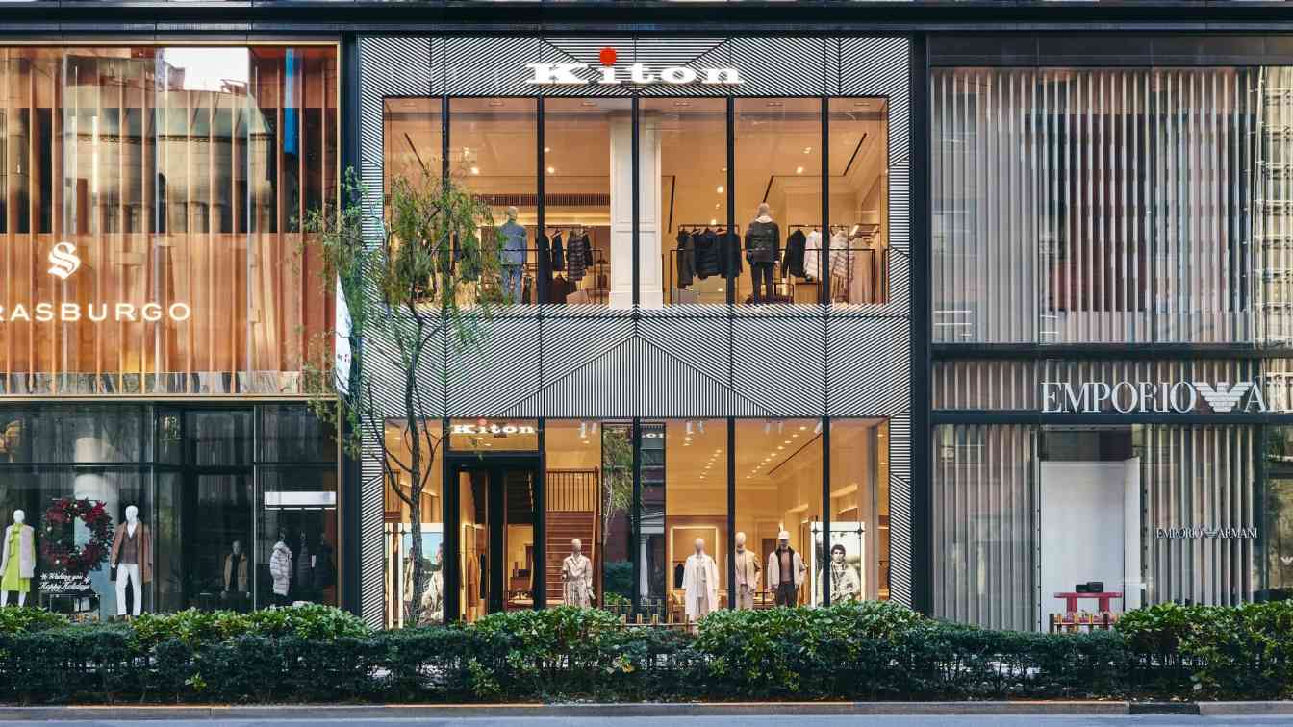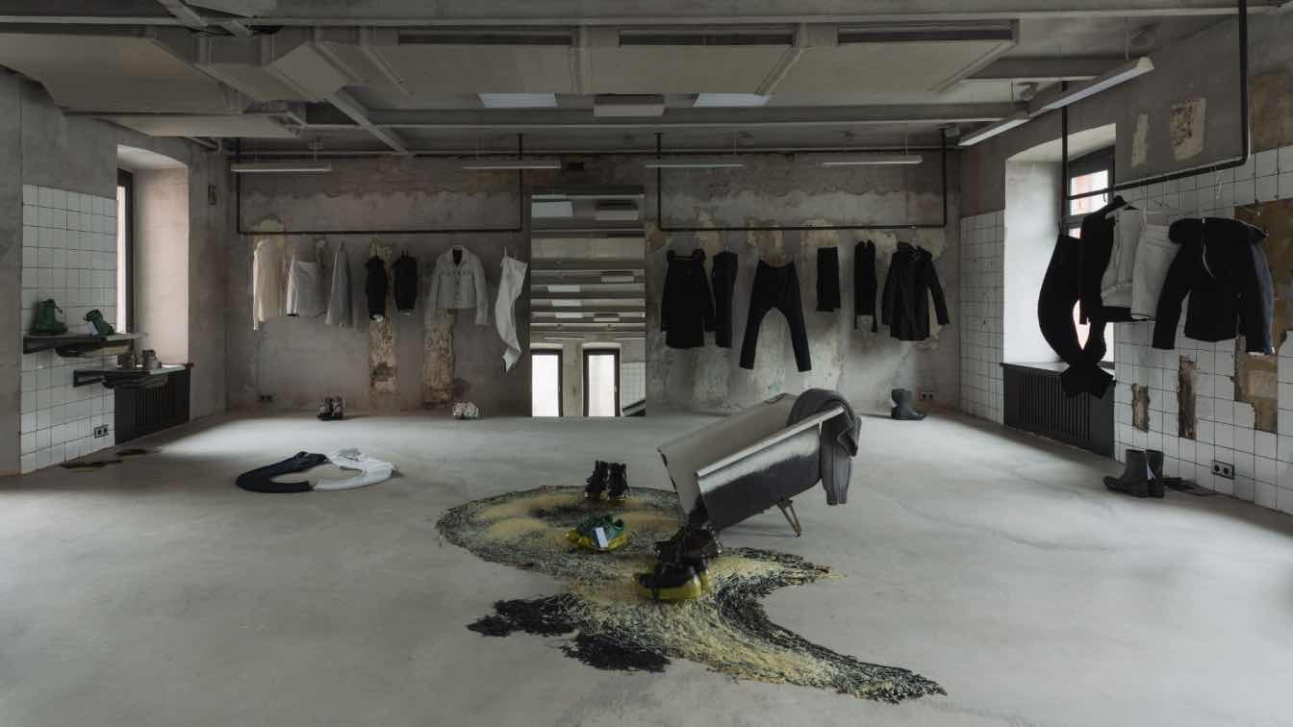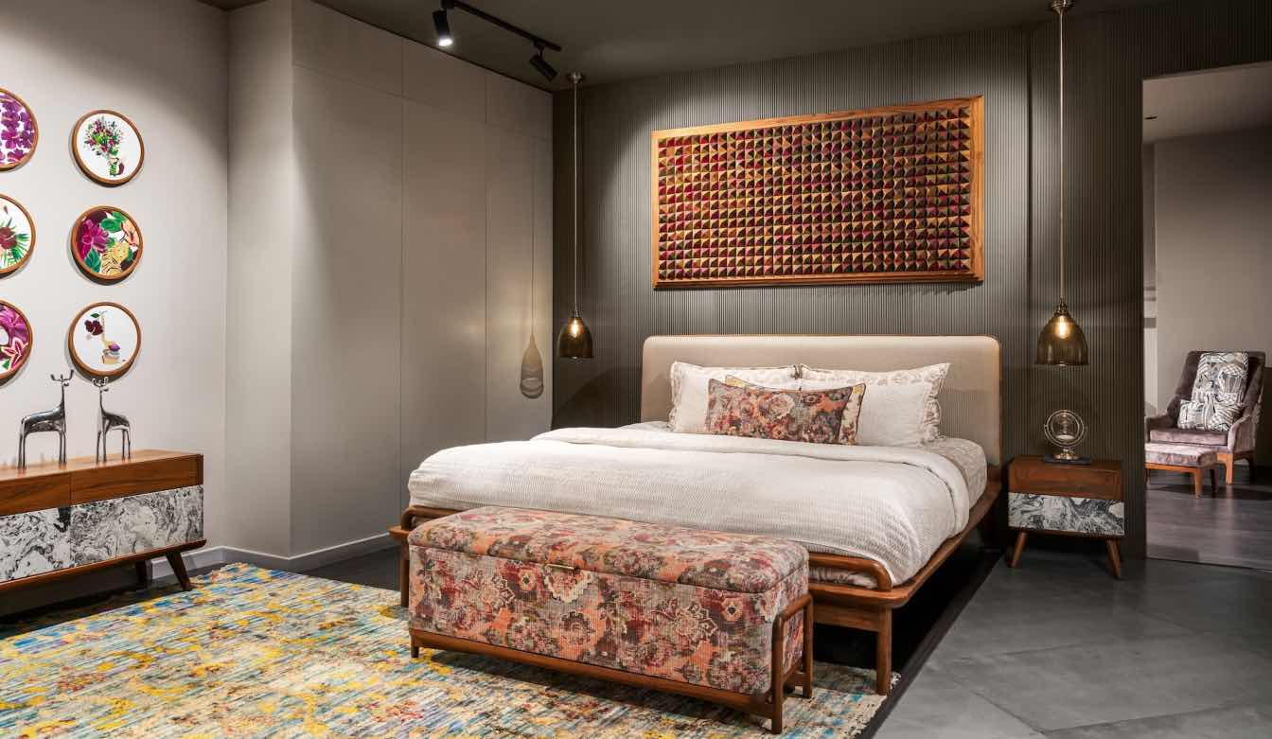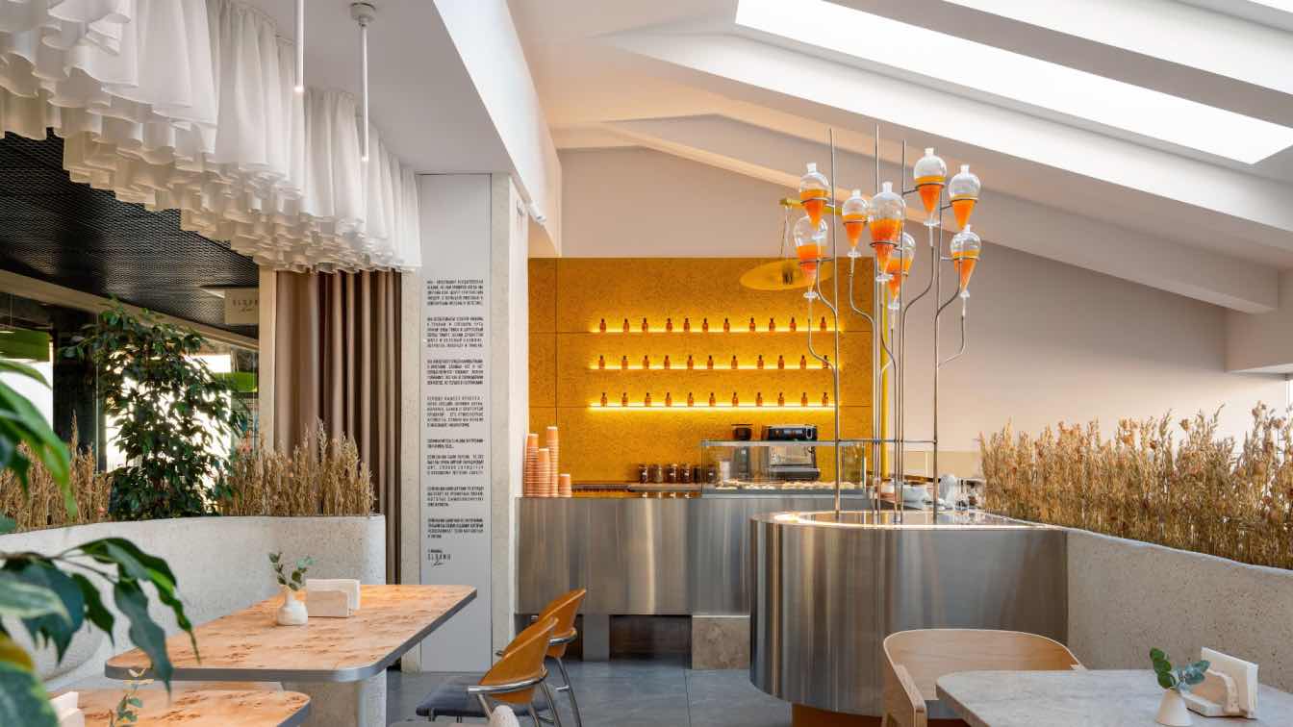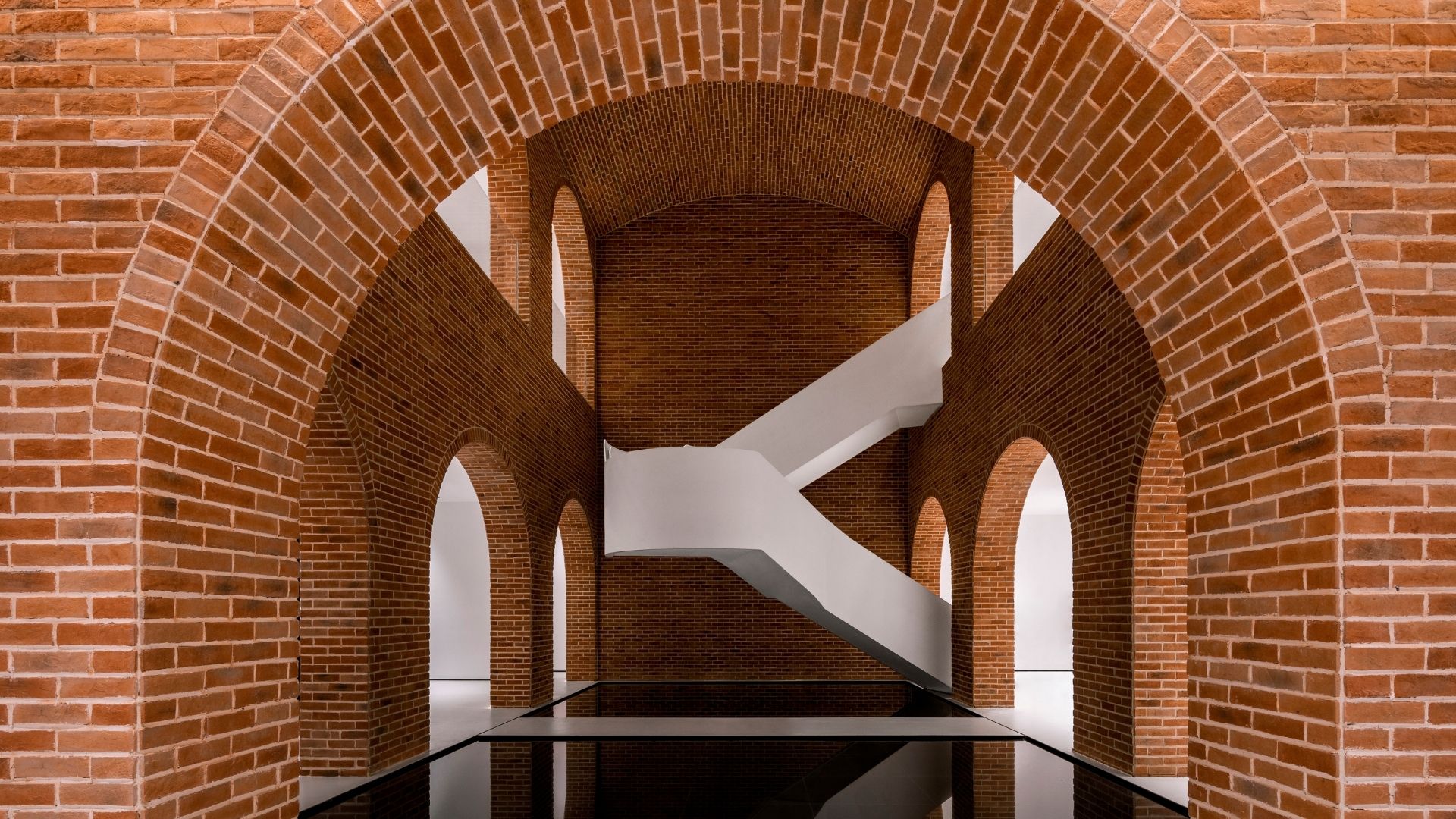The Kiton flagship store in Tokyo seamlessly blends elegance and simplicity into the luxurious setting of Ginza. The location, Tokyu Plaza Ginza, is strategic, situated near the renowned Hermès building and the stores of leading high-end brands. The facade, approximately 10 meters high, is fully transparent. The connection between the interior and exterior is subtly mediated by a vibrant graphic decoration on the glass, replicating the textures of Kiton fabrics. This creates a strong relationship with the surroundings and floods the interior with soft natural light, where visitor comfort is always prioritized.
The facade design, intentionally simple and minimal, was conceived by B+Architects through meticulous detailing and prototyping in close collaboration with Italian and Japanese specialists. The store spans two levels, covering a total of 400 square meters, designed with the utmost attention to detail. A fluid path guides visitors through various areas characterized by a harmonious alternation of displays and lounge spaces. At the entrance, a sculptural table in hand-spatulated resin, crafted in Italy, welcomes visitors, highlighting the current “focus” product. The wooden flooring, with a special oil finish, softens the minimalist aesthetic, adding a warm and relaxed atmosphere.
The furnishings, designed for flexibility, allow for the display of both men’s and women’s collections, offering a wide range of layout possibilities. The wall-mounted elements, made with locally sourced materials, were crafted by expert Japanese suppliers under the constant supervision of the architects. Freestanding furniture pieces were manufactured in Italy, predominantly featuring natural-finish walnut and polished nickel, aligning with the global concept of Kiton stores. The seating areas are defined by fully customized armchairs and sofas, entirely produced in Italy by skilled artisans based on B+Architects designs. Particular attention was given to details, such as the Kiton logo’s embroidered “K” on the cushions. Large rugs with unique neutral textures and colorful accents delineate and enrich the spaces.
The result is a minimalist, sophisticated, and relaxing environment—a light and luminous space offering guests a high-level quiet luxury experience.






















About
B+Architects studio was founded in 1999 by architect bruna galbusera, driven by a vision to craft spaces that balance creativity, elegance, and functionality. specializing in architecture, interior design, heritage restoration, and design competitions, the studio’s work blends innovation with timeless craftsmanship.
Over the years, B+Architects has shaped the world of luxury retail, designing over 500 boutiques for iconic brands such as loro piana and kiton. each project tells a story of meticulous detail and refined aesthetic, where materials, forms, and ideas converge to create unique, immersive environments.
The studio’s strength lies in its collaborative spirit — a constant dialogue between creative fields that sparks new ideas and bold solutions. with an international portfolio and a network of partners, B+Architects handles every stage of the design journey, from concept to completion, ensuring a seamless fusion of artistry and technical precision.
For B+Architects, design is more than a discipline — it’s a way of transforming spaces into experiences that leave a lasting impression.

