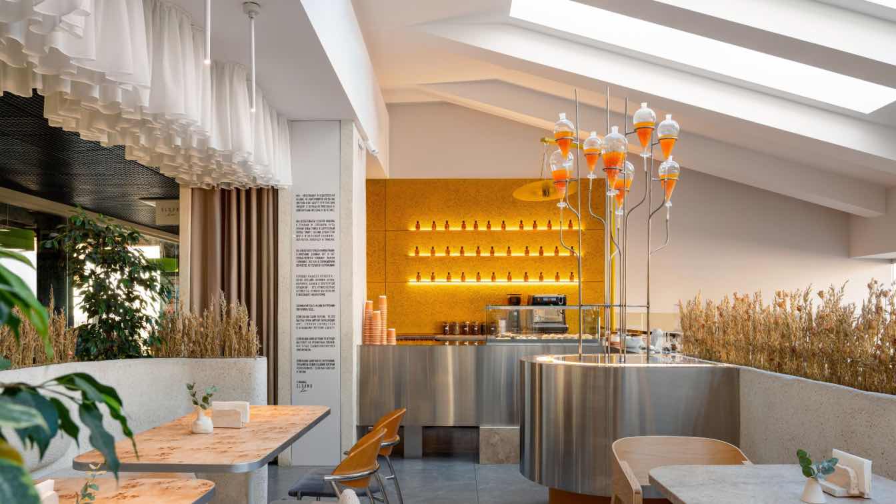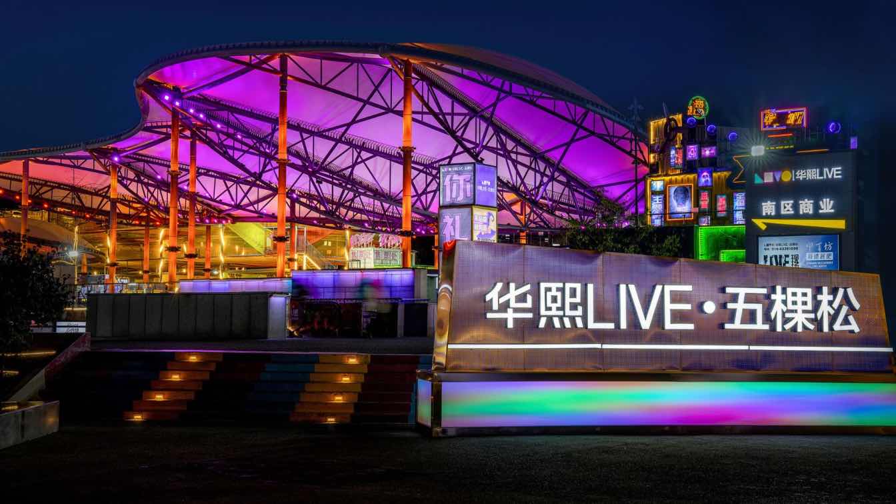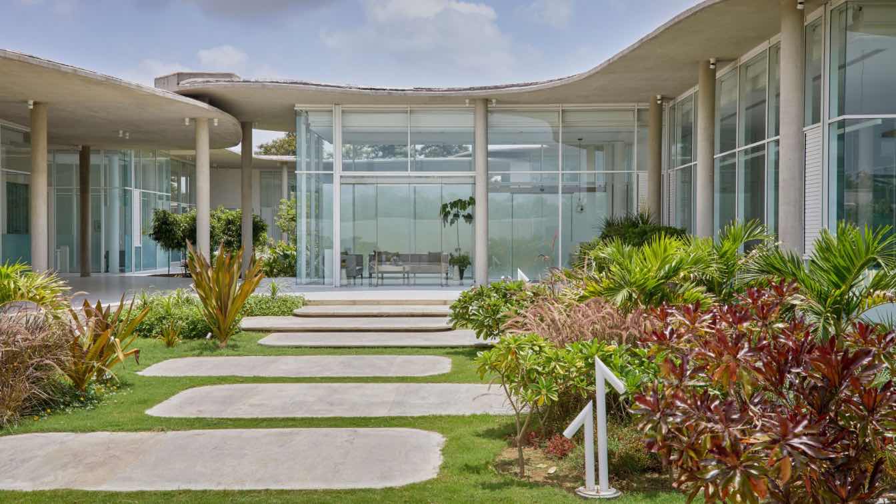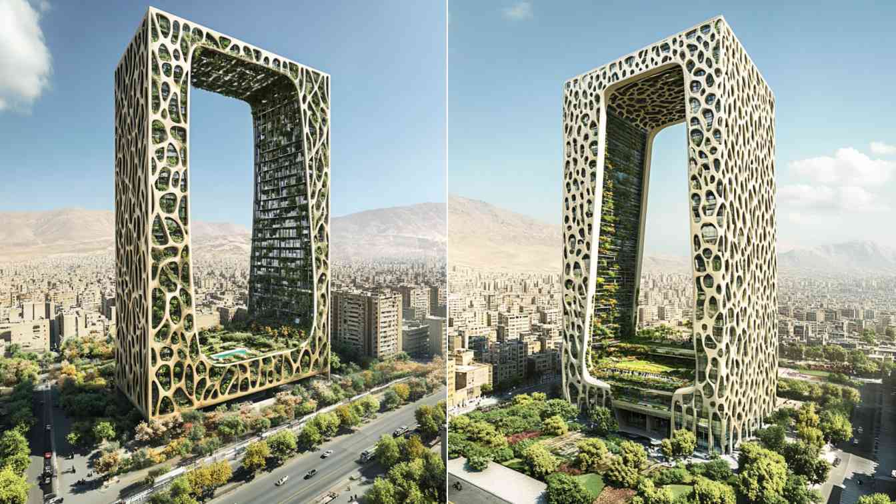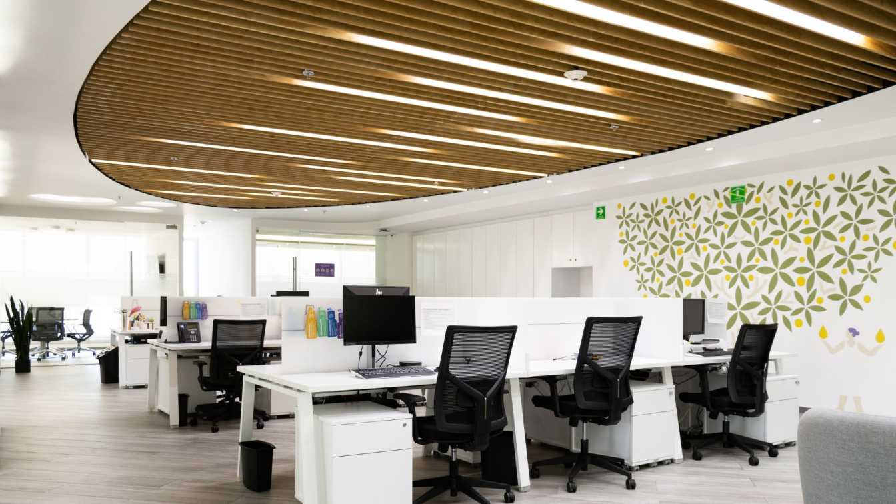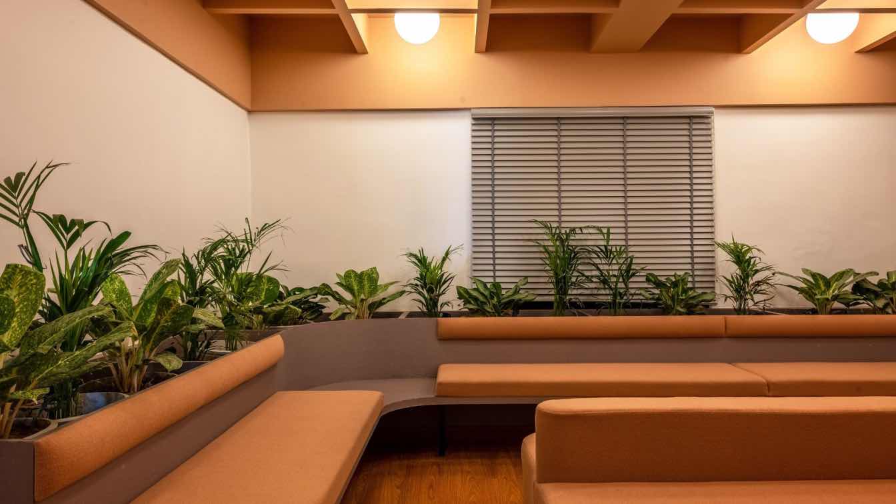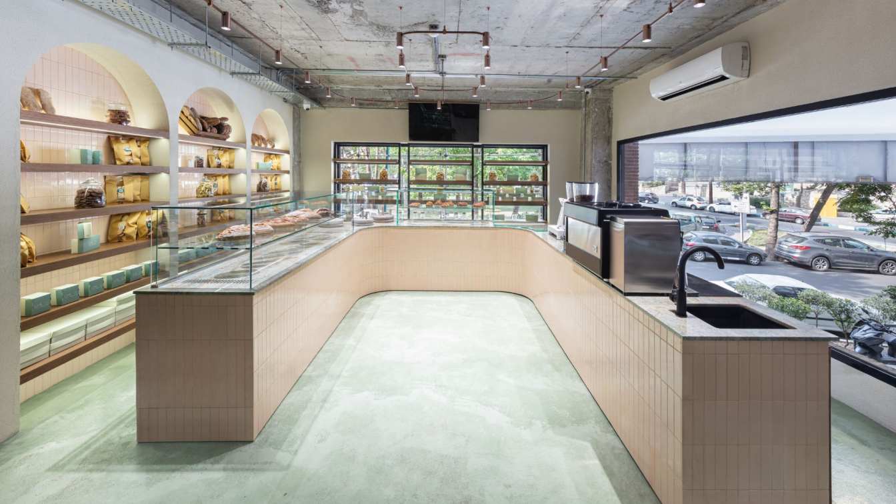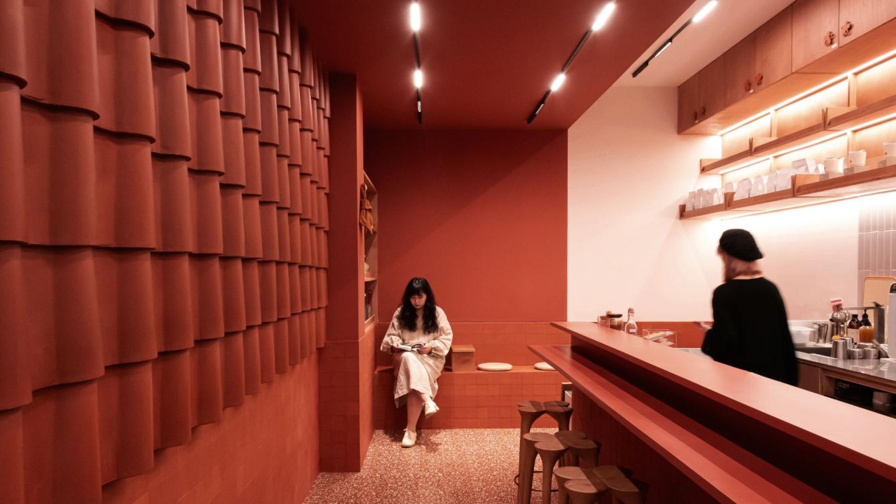The audience of the patisserie are modern girls in search of their unique style. They combine elements of femininity and masculinity, have intelligence and strength. These girls are romantic but not infantile,
Project name
Slovno v Mae
Architecture firm
Raimer Bureau
Location
Vladimir, Russia
Photography
Mariya Voinova
Principal architect
Raimer Kirill
Design team
Raimer К., Zabrodina A., Evseeva V., Golubeva A.
Supervision
Raimer К., Zabrodina A.
Tools used
ArchiCAD, SketchUp, Adobe Photoshop
Material
Aluminum, natural marble, countertop - poplar veneer
Typology
Hospitality › Cookery
Beijing Bloomage WanWu Design: Located in the Wukesong commercial district of Beijing, BloomageLIVE-Wukesong positions itself with vibrancy, live experiences, and engagement, aiming to create a five-hour fashionable lifestyle circle and an urban vitality interactive experience space for young people.
Project name
BloomageLIVE-Wukesong
Architecture firm
Beijing Bloomage WanWu Design Co.,Ltd
Principal architect
Juanjuan Liu, Wei Chen
Design team
Juanjuan Liu, Wei Chen, Linjing Zhu, Wenya Cui. Design Consultant: Zhipeng Cui (Chief Engineer of Bloomage International)
Collaborators
Project copywriter: Nan Lin. Project planner: Le Brand Strategy Agency
Typology
Commercial Architecture
This real estate office, designed by Hiren Patel Architects transcends conventional workspace concepts, embodying the firm’s dedication to harmonizing human creativity with the tranquility of nature. Spanning over 12,500 sq ft, the office stands as a testament to HPA’s pioneering spirit.
Architecture firm
Hiren Patel Architects
Location
Ahmedabad, India
Photography
Talib Chitalwala
Principal architect
Hiren Patel
Built area
12,752.1213 ft²
Site area
50,593.2846 ft²
Interior design
Hiren Patel Architects
Landscape
Hiren Patel Architects
Civil engineer
Jayantibhai
Lighting
Design alumination
Budget
INR 4000 - 5000 per sq.ft
Typology
Commercial › Office
: The design of the Memory tower garden in Tehran aims to blend sustainable architecture with the city’s unique urban context. As Tehran is one of the most polluted cities globally, the tower incorporates eco-friendly systems such as energy-efficient insulation.
Project name
Memory Tower Garden
Architecture firm
Rezvan Yarhaghi
Tools used
Midjourney AI, Adobe Photoshop
Principal architect
Rezvan Yarhaghi
Design team
Rezvan Yarhaghi
Interior design
Rezvan Yarhaghi
Typology
Commercial › Mixed-Use Development
With the intention of remodeling and expanding the headquarters offices in Mexico City, the company DoTerra Internacional requests the executive project and work of its new offices located in "INSURGENTES SUR 810 CORPORATIVO".
Project name
Corporativo DoTerra Internacional
Architecture firm
In Out Arquitectura
Location
México City, Mexico
Photography
Ariadna Padilla
Principal architect
Isaac Figueroa Romero
Design team
In Out Arquitectura
Collaborators
Radio Floors, Iluminación Dilight, Mármoles ARCA, Inofe Home, Showroom 53
Supervision
Isaac Figueroa Romero
Material
Porcelain Tiles, Woods, Drywall, Acoustic Panels, Tempered Glass, Stretch Fabric For Lighting • Budget: Undisclosed
Typology
Office Building › Commercial
A workspace that embodies an innovative approach to enhance employee productivity and energy. The aim was to transform client’s vision into a vibrant and distinctive office environment by introducing color as a primary highlight & an identity of its own.
Project name
Office Of Hues
Architecture firm
Akshat Bindal Design
Location
Pali Marward, Rajasthan, India
Photography
2613Aperature
Principal architect
Akshat Bindal
Typology
Commercial › Office
The name of this project refers to the traditional Iranian hand mill, known as "dastās," which consists of a movable round stone and a fixed stone. The movable stone is typically circular, with a hole in the center, and is equipped with a wooden handle on the side, allowing it to be manually operated for grinding wheat.
Architecture firm
4 Architecture Studio
Location
Qoba Square, Tehran, Iran
Photography
Peyman Amirghiasvand
Principal architect
Mohammad Yousef Salehi, Mohammad Sadegh Afshar Taheri
Collaborators
Graphics: Mahya Amoui, Bahareh Maghadasi; Visual Artist: Mohammad Aminian
Completion year
Spring 2024
Client
Mr. Shabrang, Mr. Mahmoudi
Typology
Commercial › Store
On Xiangyang South Road in the French Concession of Shanghai, a variety of coffee shops gather, surrounded by bustling crowds and the rich atmosphere of local markets. ALOHA COFFEE's second store has also chosen to settle here.
Project name
ALOHA Coffee Xiangyang South Road Store
Architecture firm
Atelier IN
Location
No. 269, Xiangyang South Road, Xuhui District, Shanghai, China
Principal architect
Zhouxi Bi, Sen Yan, Dawei Xu, Jinlong Li
Completion year
September 2024
Construction
Shanghai Taoming Decoration Design Co., Ltd.
Typology
Hospitality › Cafe, Coffee Shop

