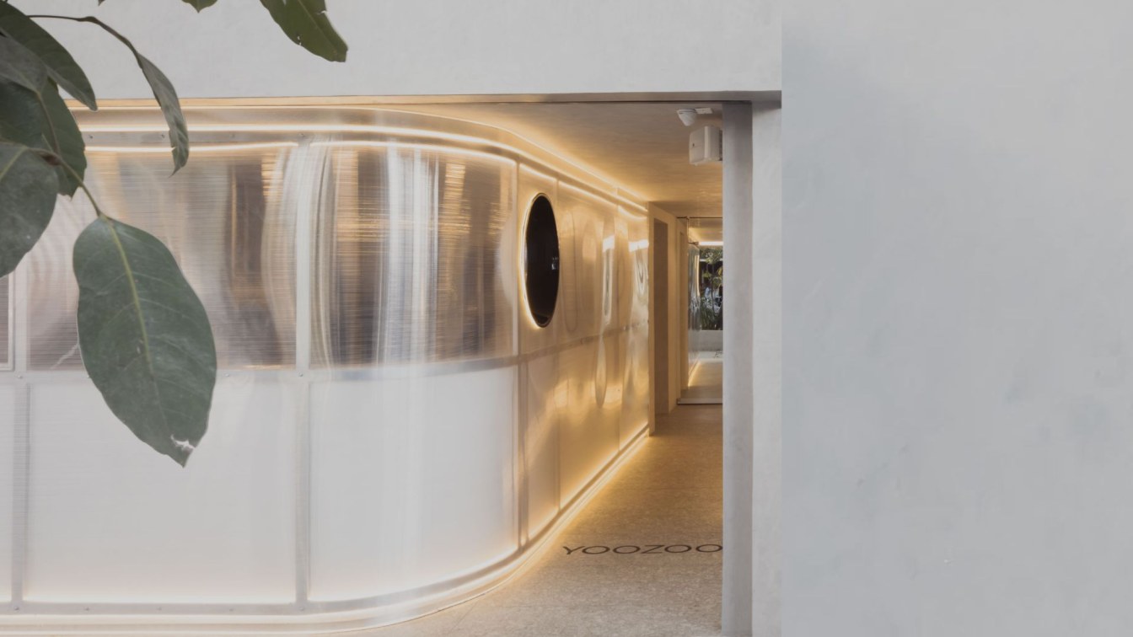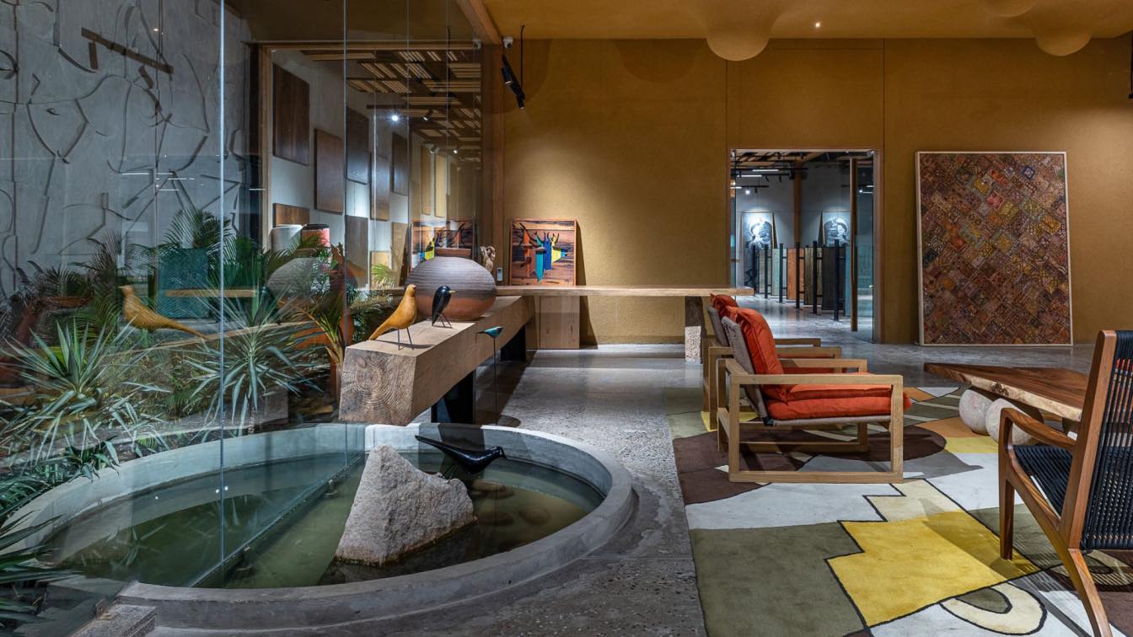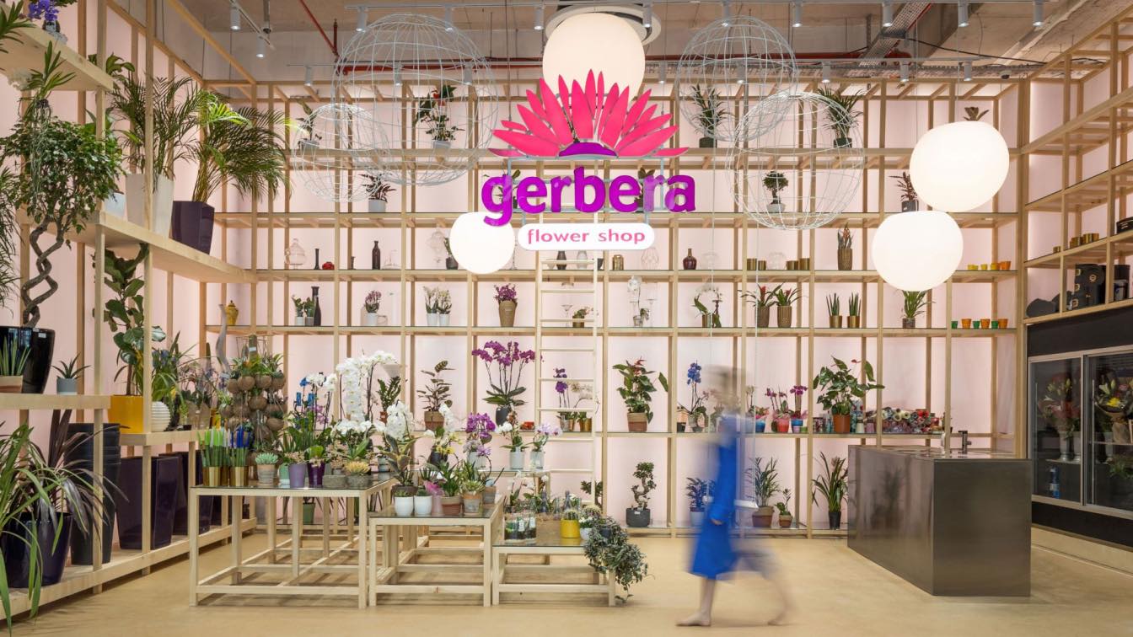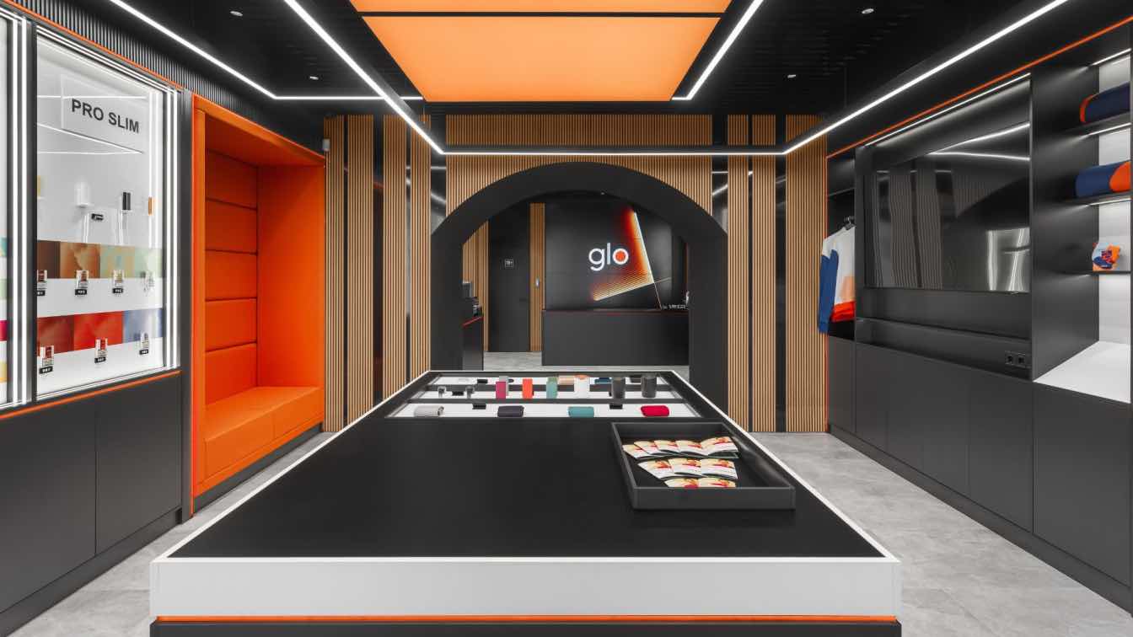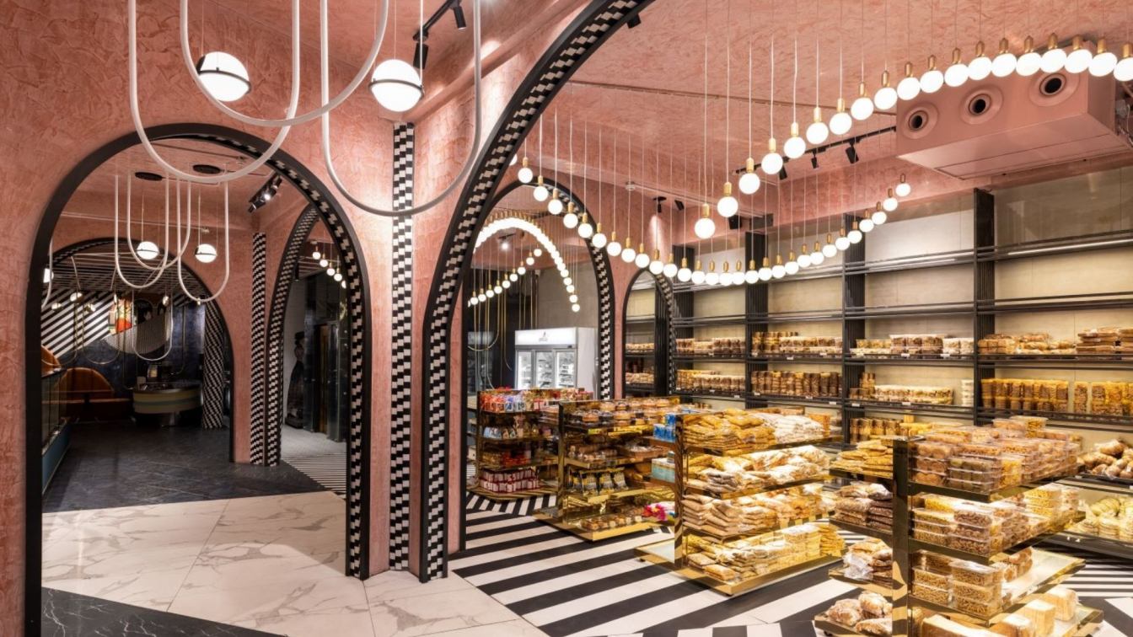Yoozoo San Luis: Architecture, Design and Boba Tea in Mexico City
Worc Studio: The lighting and textures of the space make every visit for boba tea a surprise and involving experience.
Yoozoo’s design works to create a unique sensory experience for a shop that sells boba tea, through using polycarbonate as the main light diffuser. The customer’s experience starts as soon as they order at the entrance as it begins to unfold in the space. The polycarbonate walls -translucent in nature- play games with natural and artificial light: shadows and reflections create a dynamic atmosphere whose mood changes throughout the day.
As you progress through the space, surprising sights and dimensions appear, from interactives to intimate nooks, all intended to provoke wonder. The experience ends inside away from the city, where you start to drink in a very immersive environment. Just below the ceiling, a sculptural art piece by the artists Lucía Aumann and Pablo Kobayashi transforms colours and geometric forms over time. Continuously shifting, it uniquely marks each visit.
The play of lights, textures and spaces create a venue where it is not just the drink that has to be enjoyed but the surrounding atmosphere as well.




















