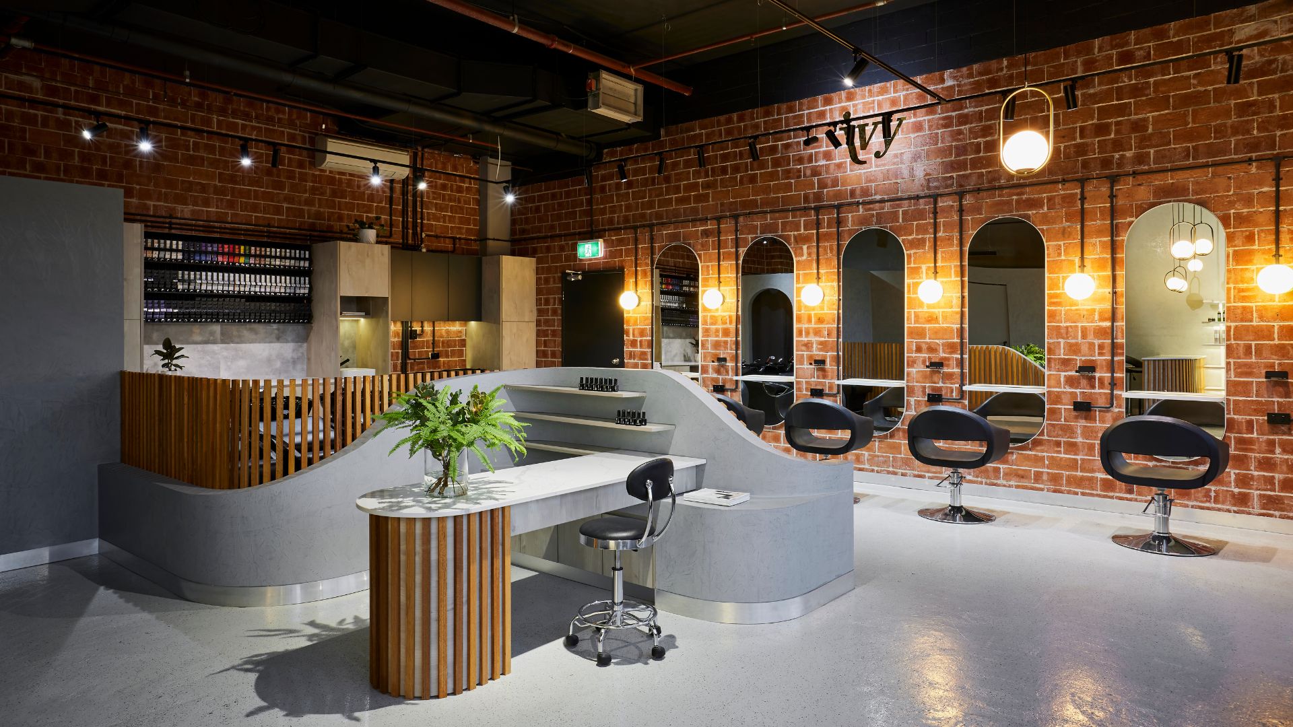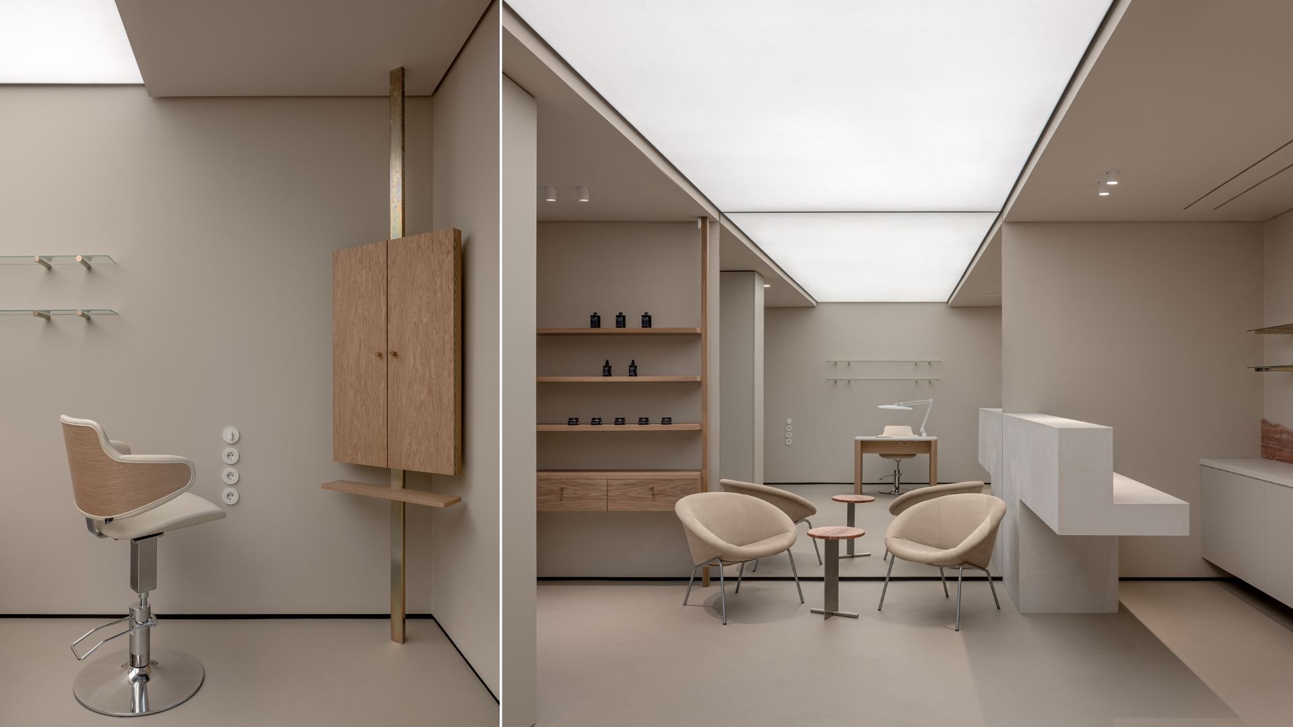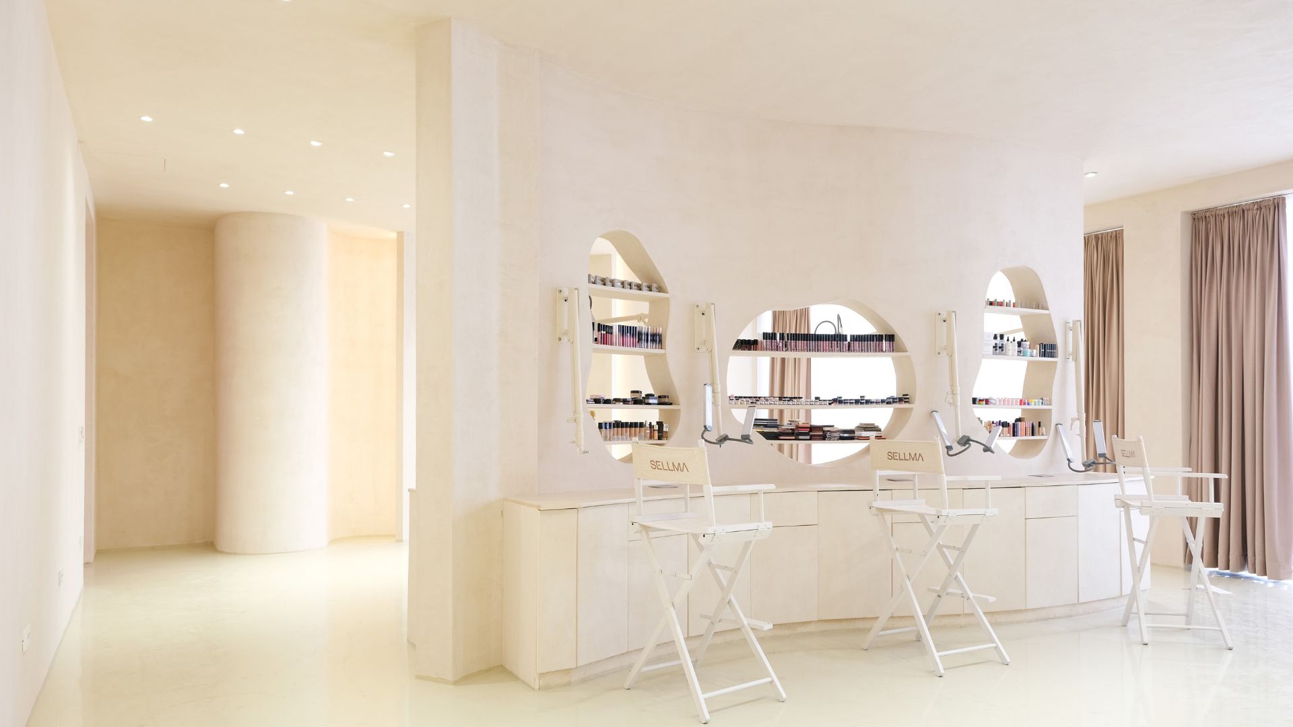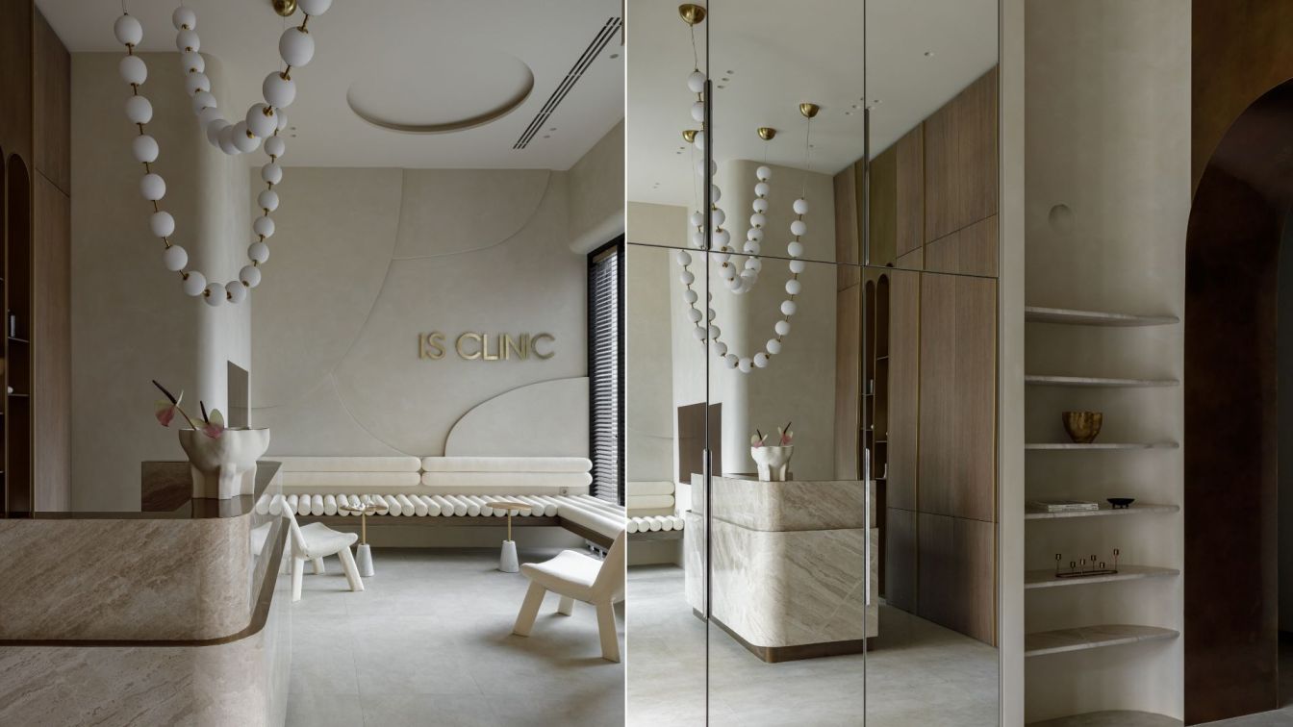Squareone Atelier: The Ivy Hairdressing & Beauty Salon project showcases our innovative and cost-conscious approach, as well as the ability to harmonize functionality and aesthetics. Through fluid geometries, we enhance spatial flow, creating a delicate feminine ambiance.
What was your solution?
Opting for a black ceiling not only saves costs but also accents red-painted pipes as decor. Retaining the red brick wall and complementing it with concrete flooring maintains the space's character.
The central fluid geometry serves as an innovative exploration of spatial design's impact on movement within the space. Carefully planned and executed, it seamlessly connects various elements, such as the nail station, which wraps around to form a bench, then curves around the hair washing station before terminating at the manicure station. Importantly, this central element acts as a visual feature that celebrates and integrates with existing elements in the space.
Our design elements harmonize with and elevate the existing architecture, avoiding any sense of competition. The selection of FF&E thoughtfully balances the space, while full-height mirror panels and track lighting on the ceiling contribute to a welcoming atmosphere. Unexpectedly, the combination of red brick, concrete flooring, and black ceiling feels remarkably inviting, offering a soothing environment for all.
In overall, the design explores how good design could celebrating both traditional and contemporary aesthetics, making it a comfortable space for the patrons.

What are the truly innovative aspects of the design of this project?
The Ivy Hairdressing project embodies equilibrium, blending vintage with modern, softness with character. This balance creates a welcoming, cost-effective, visually captivating space for customers and staff alike. The design utilizes materials with seemingly cold exteriors, transforming them into soft and delicate focal points. A rough, rustic color palette combined with ambient lighting fosters a calm, luxurious atmosphere. Strategic lighting placement, like track lights, maximizes impact while exposed ceilings create a sense of space and height, celebrating the design's success within a compact area.
What was the project brief?
The Ivy Hairdressing project showcases our innovative and cost-conscious approach, harmonizing functionality and aesthetics. Through fluid geometries, we enhance spatial flow, creating a delicate, feminine ambiance.
What were the challenges of the project?
Tight budget was the biggest challenge for us.












