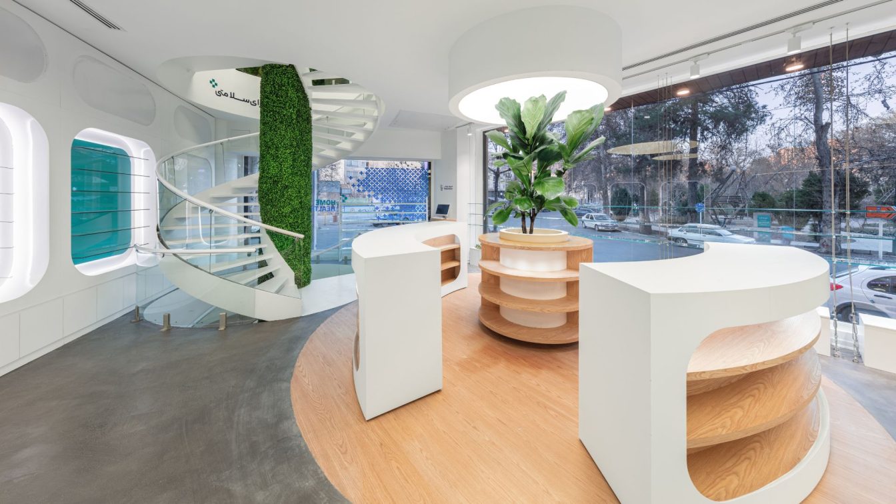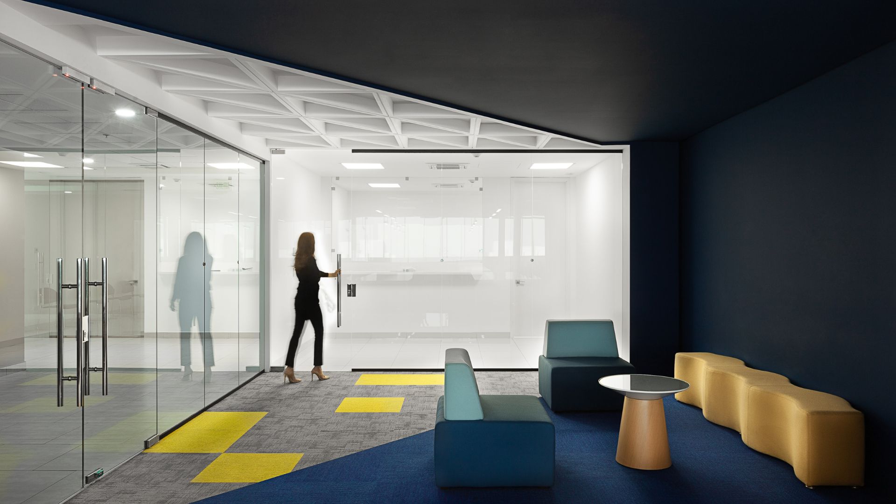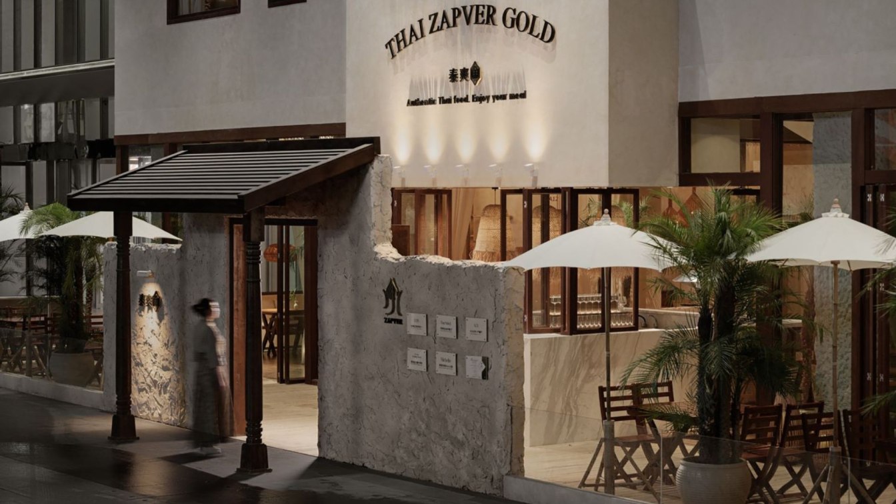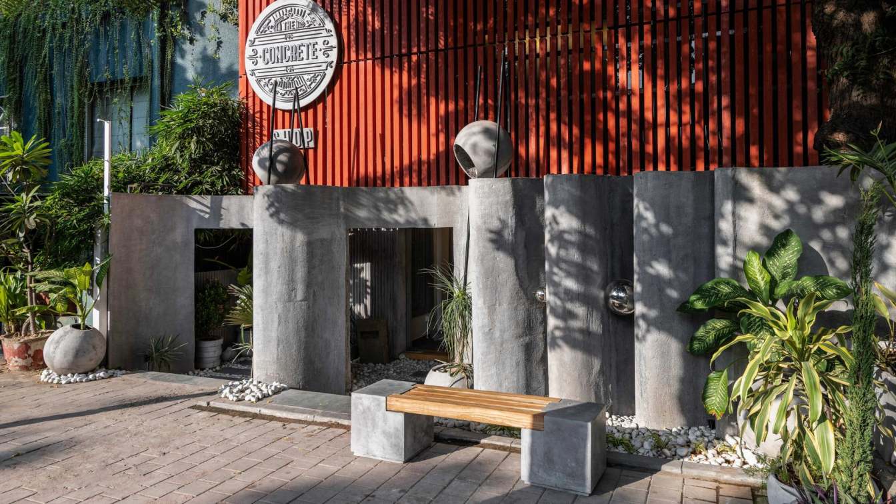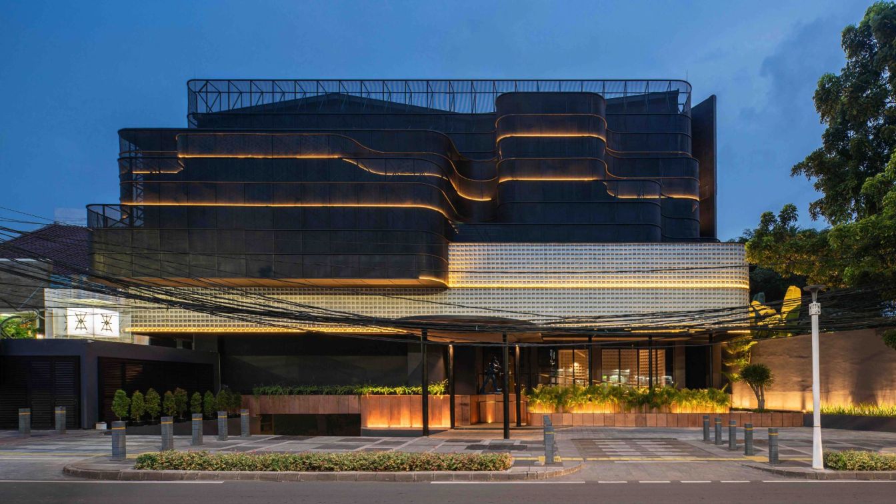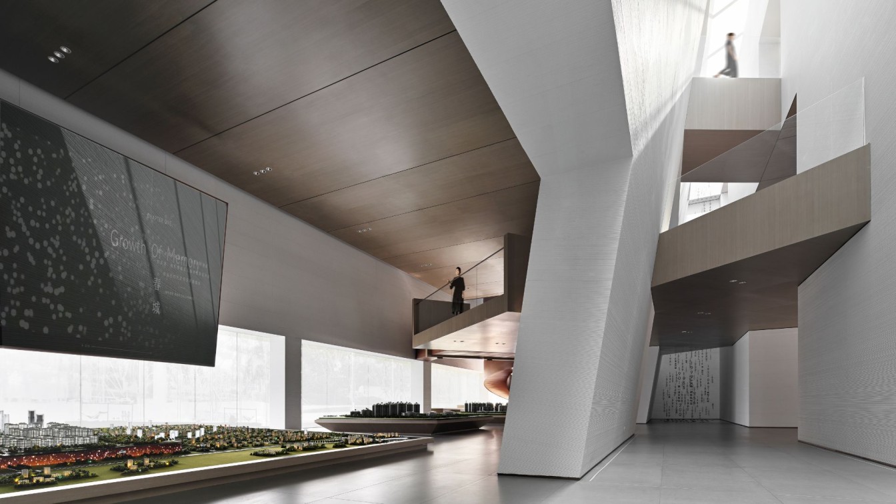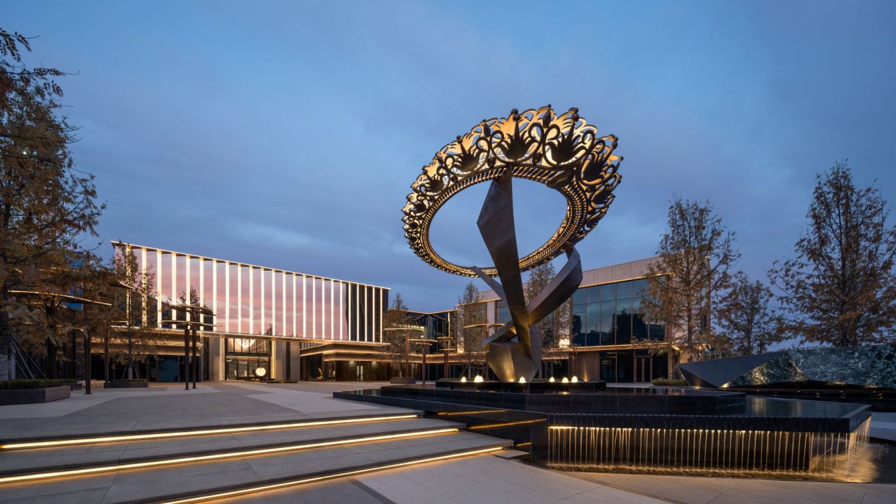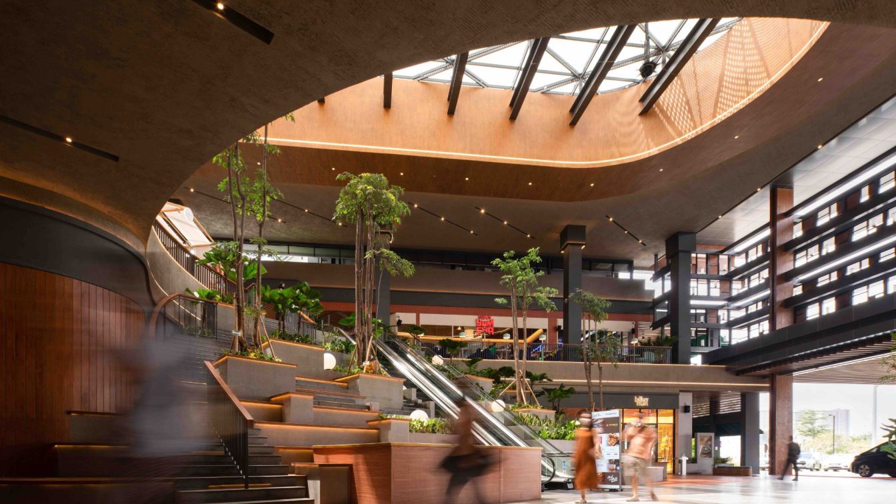The first image that the word pharmacy embodies in mind is the experience of buying common and widely used medications such as cold pills and antibiotic capsules, all of which we have inevitably dealt with it throughout our lifetime.
Project name
Jahanshahr Pharmacy
Architecture firm
4 Architecture Studio
Location
Jahanshahr, Madani Sq, Karaj, Alborz, Iran
Photography
Peyman Amirghiasvand
Principal architect
Mohammad Yousef Salehi, Mohammad Sadegh Afshar Taheri
Design team
Arezoo Hekmat, Bardia Shafieezadeh
Material
Metal, Concrete, Microcement, Ceramic, Wood Panels, Glass
Typology
Healthcare › Pharmacy
TIGO HQ is the corporate headquarters for the telecommunication company of Millicom, in Managua, Nicaragua, and being a telecommunication and technology project, these features marked the drivers of design in the conceptual phase along with the purpose of bringing into the design itself, the corporate’s branding colors and transforming them into te...
Architecture firm
HRTD Hurtado Arquitectos
Location
Managua, Nicaragua
Photography
Carlos Berrios Photography
Principal architect
Daniel Hurtado
Design team
Daniel Hurtado, Gabriela Lopez, Rodrigo Watson
Collaborators
Michelle Gutierrez, Ronald Espinoza
Interior design
Gabriela Lopez
Civil engineer
Raul Gutierrez
Environmental & MEP
Mech: M&M Mantica; Elec: Guillermo Reyes
Lighting
Sylvania; Tecnolite
Supervision
HRTD Hurtado Arquitectos
Tools used
Revit Architecture, Lumion, SketchUp
Material
Glass, Gwb; Steel; Wood; Carpet Tiles
Typology
Commercial › Office Building › Workplace - Technology
Thai Zapver Gold The Beauty and Light of 5°37' N latitude. The preparation method and culinary techniques of ingredients showcase the local people's wisdom and urban culture. Exploring taste can also be a way of observing the city. When Thai cuisine brings its unique flavors to our daily dining table, people may fall in love with this type of cuisi...
Project name
Thai Zapver Gold Restaurant
Architecture firm
Aurora Design
Location
Kunming, Yunnan, China
Principal architect
Yang Xuewan
Completion year
January 2022
Construction
Rebuilding Space Lab
Typology
Hospitality › Restaurant
The architecture and interior design of “The Concrete Shop” have been carefully crafted to create a dynamic and engaging Design Studio, retail space and experience center. An environment that showcases the beauty, potential and versatility of concrete in various forms, textures, and finishes. The HERO material is FRC (Fibre reinforced concrete).
Project name
The Concrete Shop (Design studio, Retail & Experience Centre)
Architecture firm
tHE gRID Architects
Location
Ahmedabad, India
Photography
Photographix India
Principal architect
Snehal Suthar, Bhadri Suthar
Design team
Snehal Suthar, Bhadri Suthar
Interior design
tHE gRID Architects
Built area
1,795 ft² (Ground floor: 872 ft²; First Floor : 925 ft²)
Structural engineer
inhouse
Environmental & MEP
inhouse
Visualization
tHE gRID Architects
Tools used
ZWCAD and skecthing
Construction
Mr. Nikunj Dave
Material
FRC (Fibre reinforced concrete), Wood, Glass, Steel
Typology
Retial Cum Design and Experience centre
A recent addition to the city’s buzzing nightlife strip, Senopati, Valhalla launched in November 2022 set on creating a new and distinct clubbing experience in Jakarta. For this project, Bitte was tasked to come up with a multi-functional design that includes a club area and private rooms, while still leaving the space flexible for possible future...
Architecture firm
Bitte Design Studio
Location
Senopati, South Jakarta, Indonesia
Photography
Ernest Theofilus
Principal architect
Chrisye Octaviani, Seno Widyantoro
Design team
Yudi Andrean, Cinintya Citra
Interior design
Bitte Design Studio
Civil engineer
PT Setara Karya Permata
Structural engineer
PT Setara Karya Permata
Environmental & MEP
PT Setara Karya Permata
Construction
PT Setara Karya Permata
Supervision
Bitte Design Studio, PT Setara Karya Permata
Material
exposed concrete, concrete roster, corten steel, mirror
Visualization
Bitte Design Studio
Tools used
AutoCAD, SketchUp
Typology
Hospitality › Restaurant, Bar
Tracing back to the local industrial civilization of Changchun, China, the designers strive to awaken urban vitality and establish the emotional link between people and the city through the innovation of scenes and experiences.
Project name
Changchun Poly City Sales Center
Architecture firm
JLa (JAMES LIANG & ASSOCIATES LIMITED)
Location
Changchun, China
Principal architect
Melody Lau
Design team
Cisen Lin, Qianyu Huang, Jiahui Chen, Wenzhu Pan, Nan Luo
Collaborators
Creative Designer: Xinke Liang; Technical Team: Wenzhi Zhao, Huihua Zhang; Soft furnishing design: JLa Vermillion Gift; Executive Director: Yee Xiong; Creative Designer: Tianqi Huang
Material
Photocatalyst/wood finish/antique tiles/stainless steel/art paint
Client
Changchun Poly Group
In response to the increasing homogeneity of the real estate market, the designers challenge conventional design thinking by introducing the concept of de-sales center. As a result, efforts have been made to transform Longfor Origin into a highly customized club space that integrates art, technology, humanities, health, business, entertainment and...
Project name
Longfor Origin Sales Center
Architecture firm
CINDYJIN DESIGN
Photography
Chuyituzhi, TheYears
Principal architect
Cindy Jin
Design year
December 2021
Completion year
April 2022
While Pantai Indah Kapuk is best known for its culinary highlights (you can find Chinatown-inspired street food, cozy cafés along the marina and an urban farm within walking distance), the neighborhood is also an ever-developing residential and business area with gated housing communities, high-rise apartments, malls and office towers. In the middl...
Project name
Central Market
Architecture firm
PTI Architect
Location
Pantai Indah Kapuk, North Jakarta, Indonesia
Photography
Ernest Theofilus
Principal architect
Agatha Carolina (Principal designer)
Design team
Yudi Andrean, Theresia Tiffany
Interior design
Bitte Design Studio
Visualization
Bitte Design Studio
Tools used
AutoCAD, SketchUp
Construction
PT Catur, PT Gita Laras
Material
Tiles, terracotta, textured paint, metal, stone
Typology
Commercial Building

