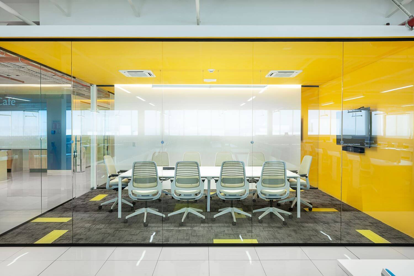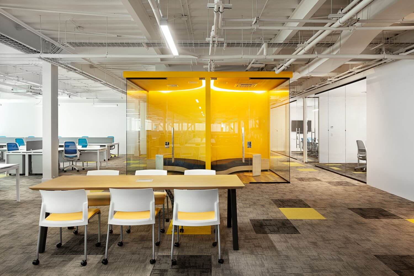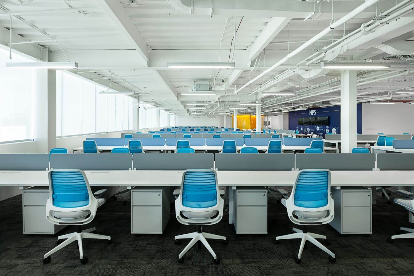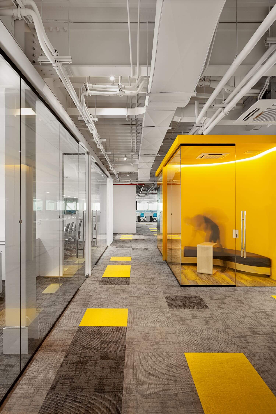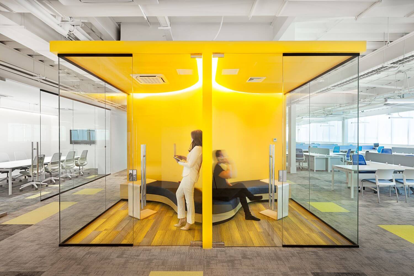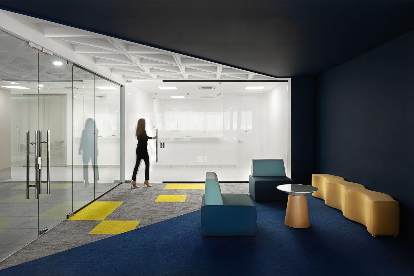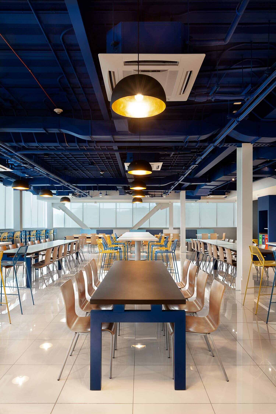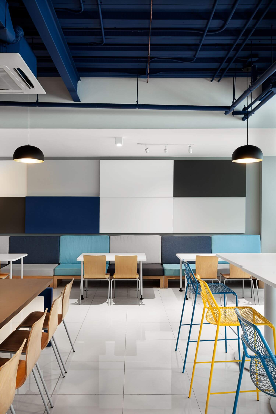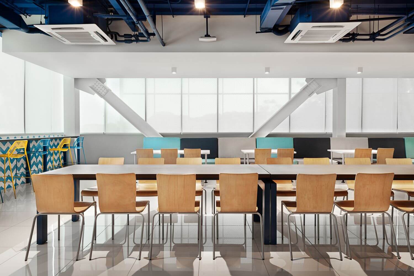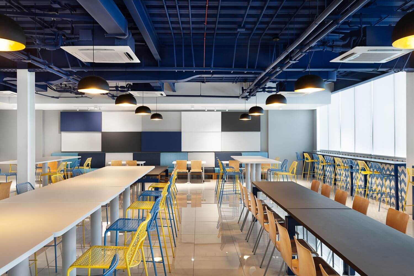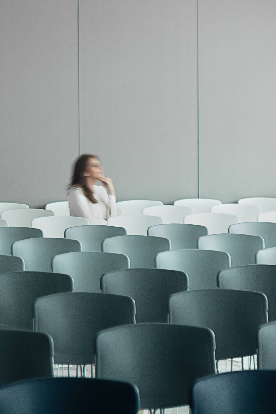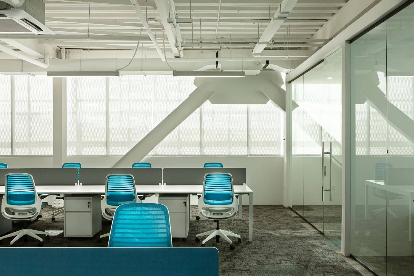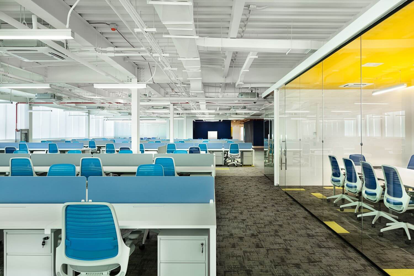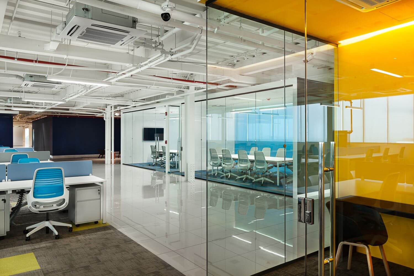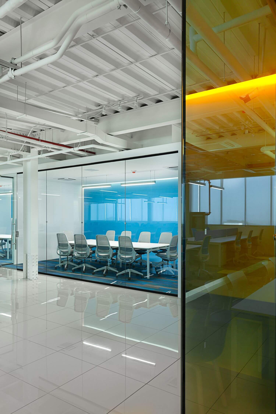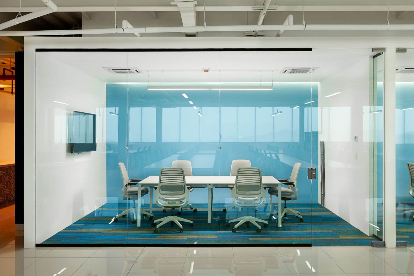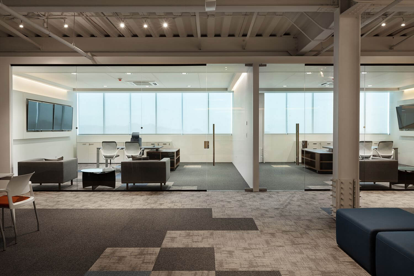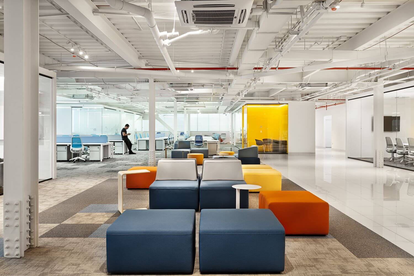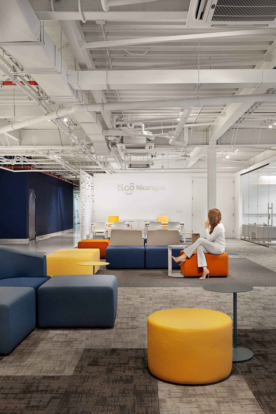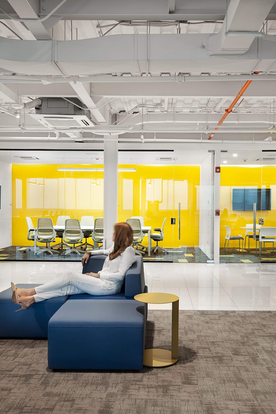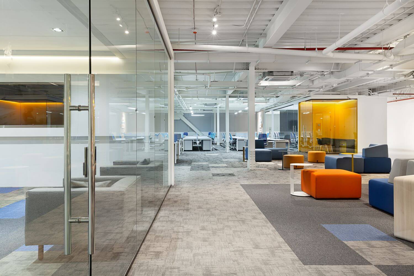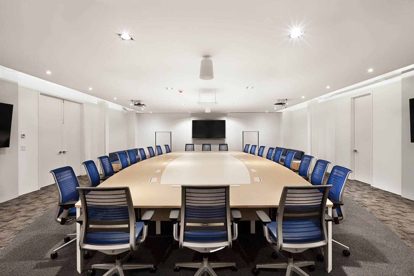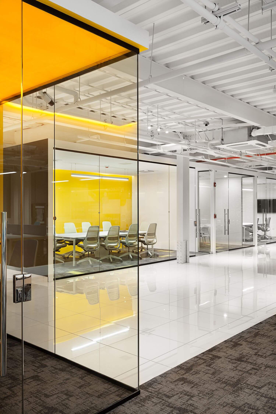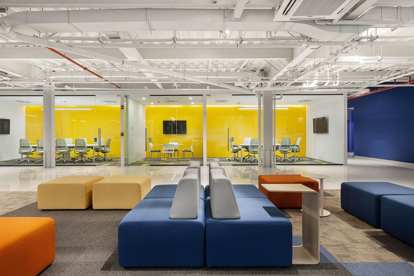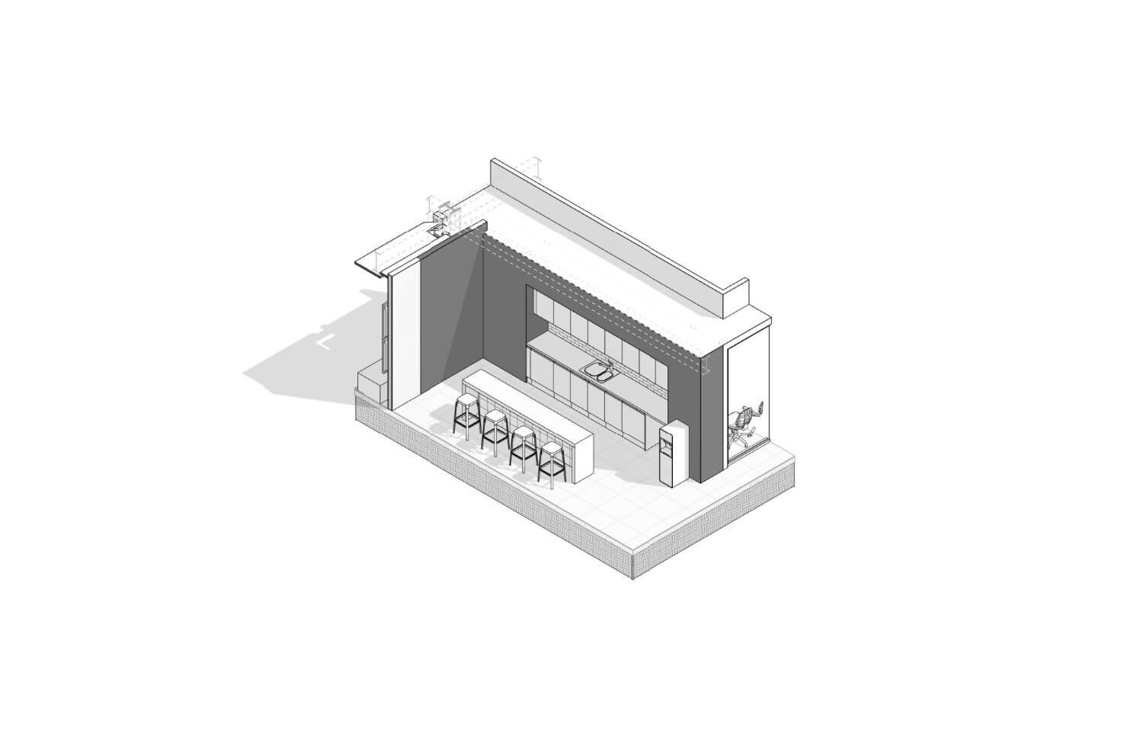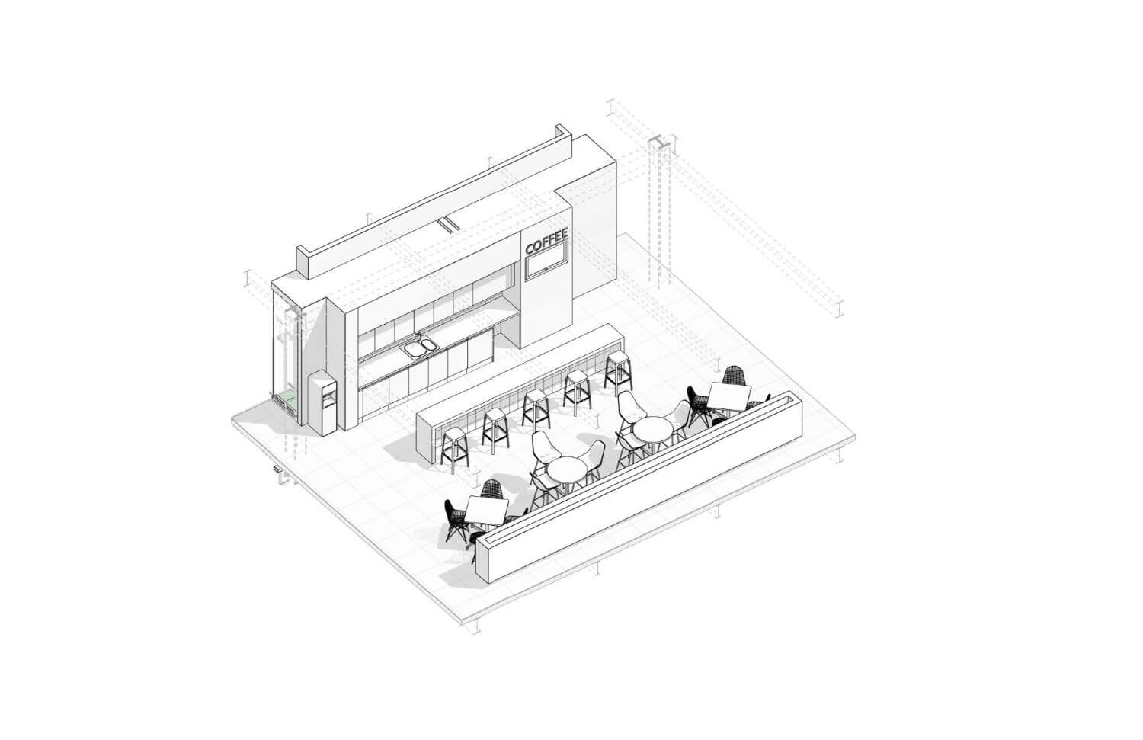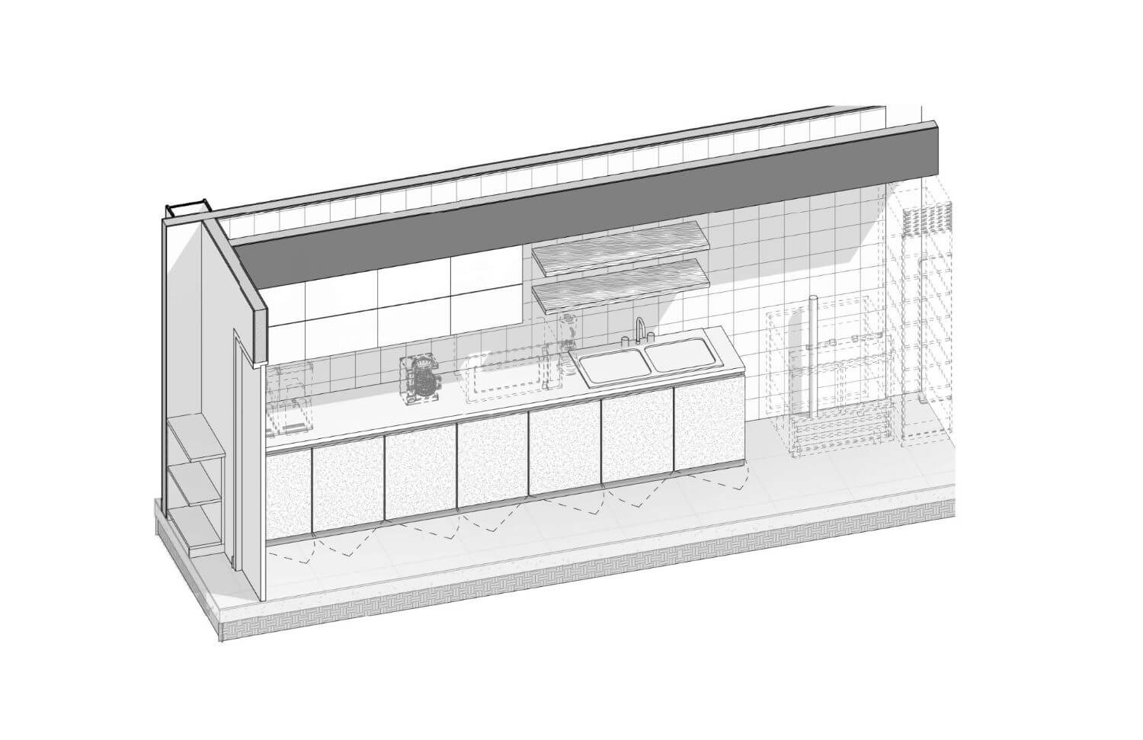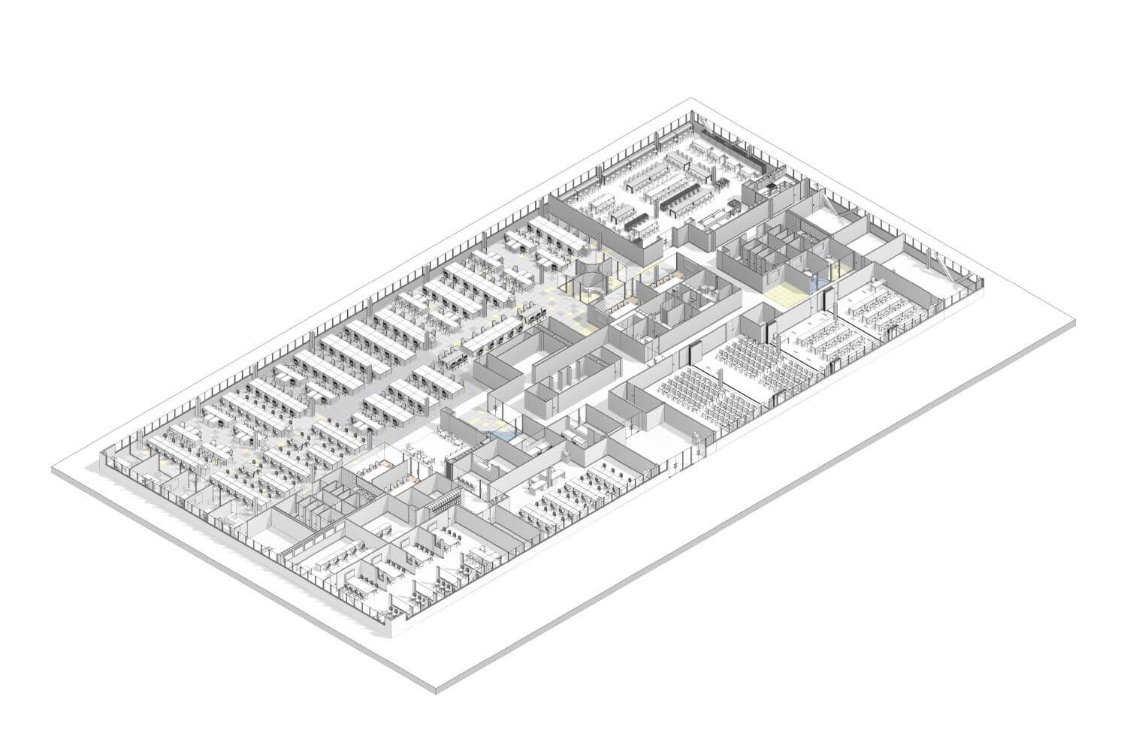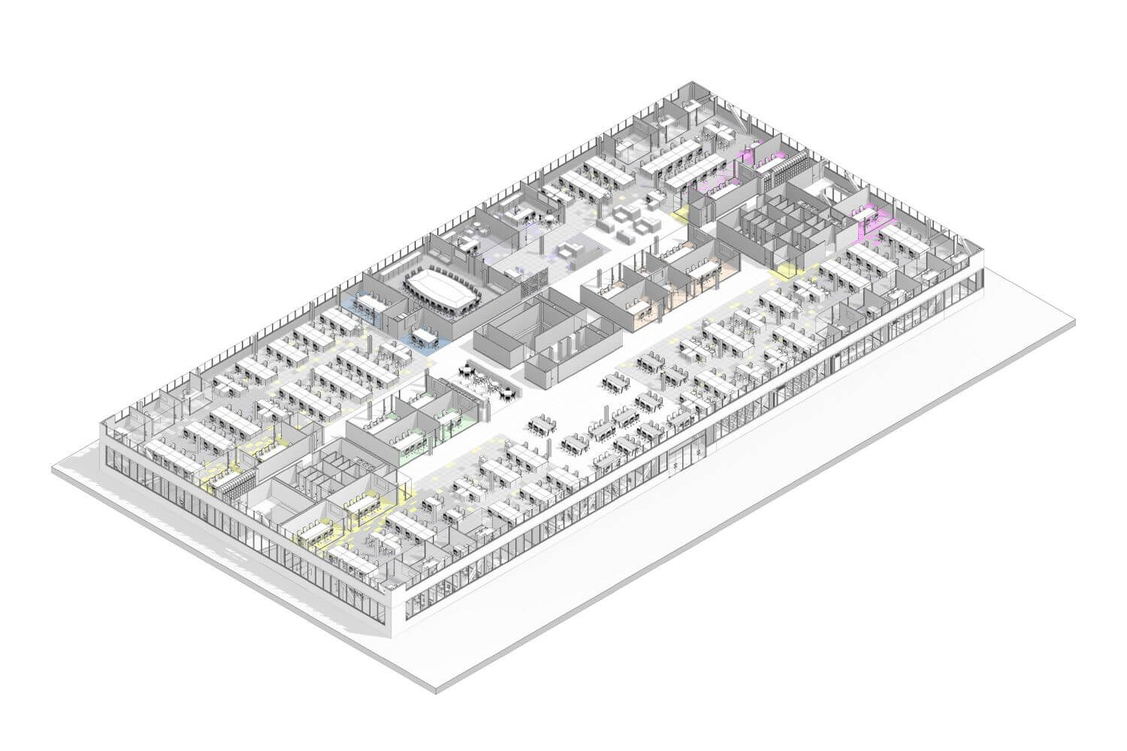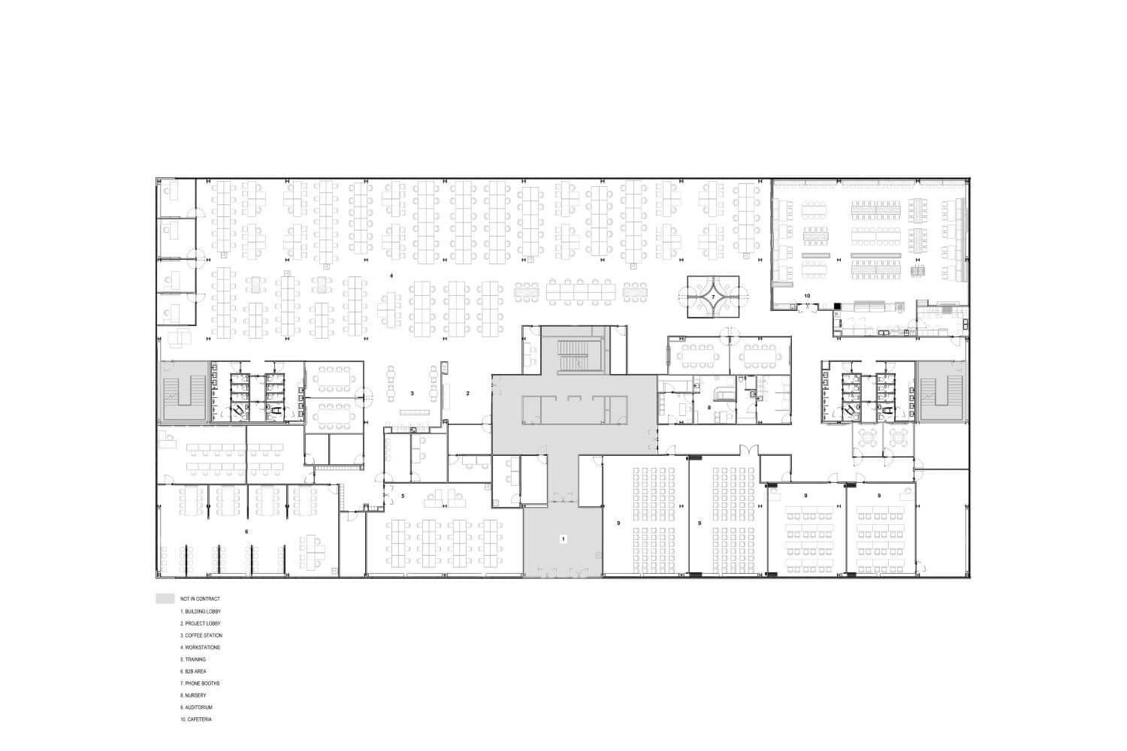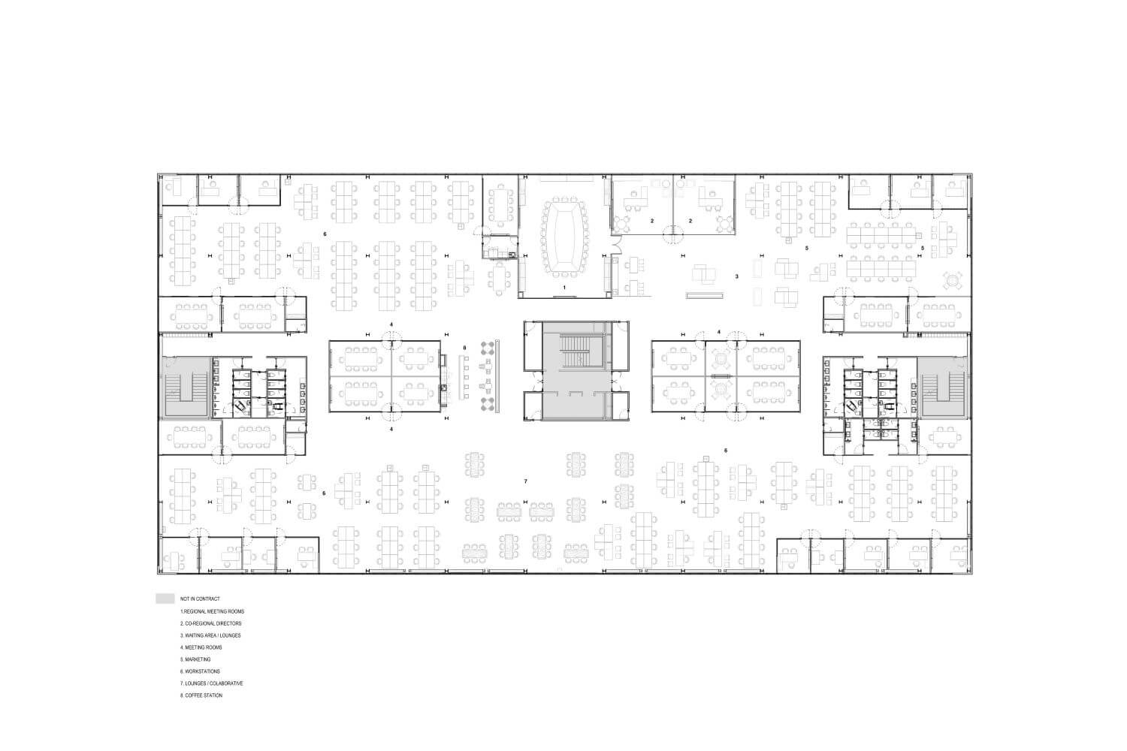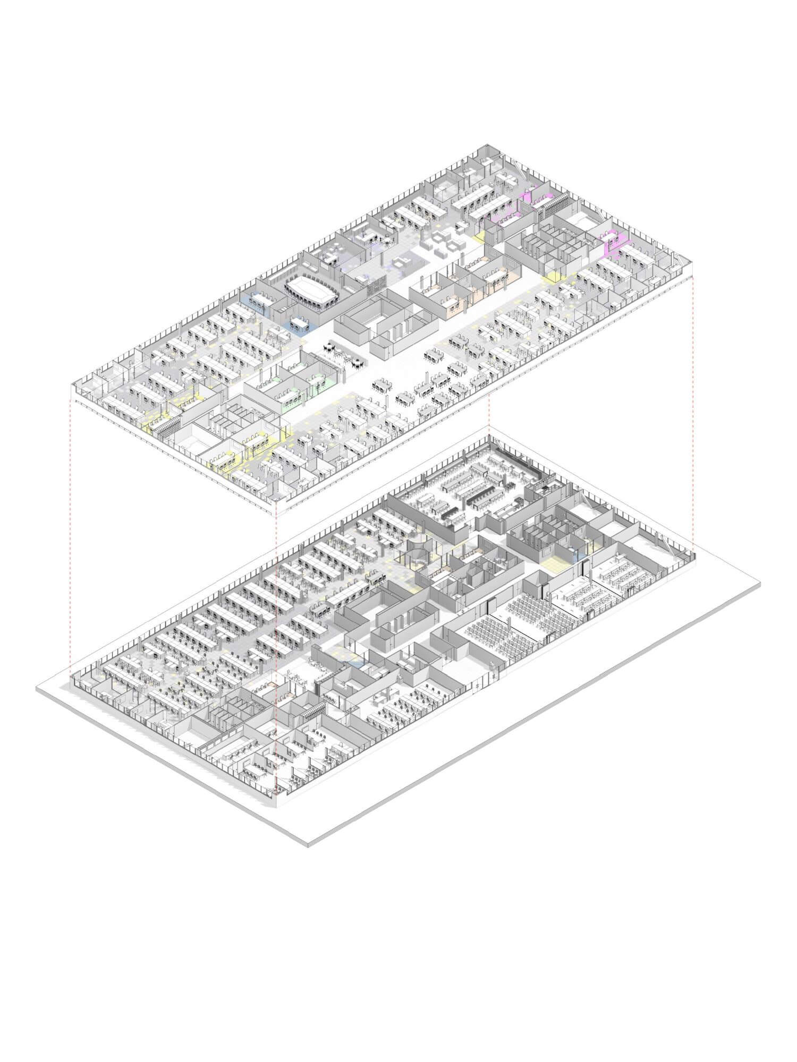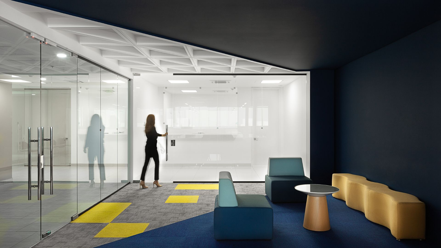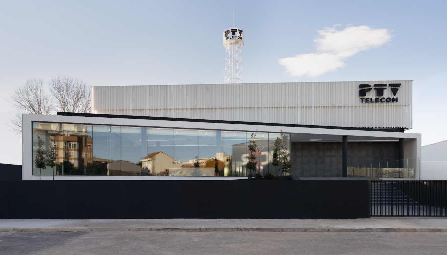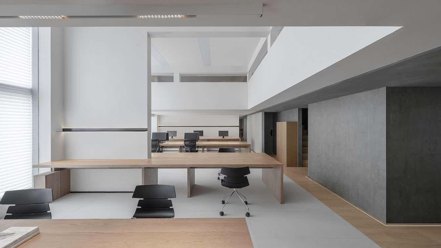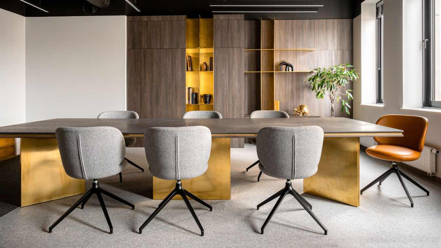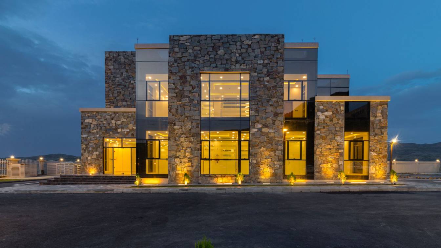TIGO HQ is the corporate headquarters for the telecommunication company of Millicom, in Managua, Nicaragua, and being a telecommunication and technology project, these features marked the drivers of design in the conceptual phase along with the purpose of bringing into the design itself, the corporate’s branding colors and transforming them into textures, components and accessories throughout the project. One of the main obstacles is that this project had a particularity; it was a race against time. There had already been a previous design which had already been built, and when the board of directors decided to take another approach in the middle of that previous construction, we (HRTD Hurtado Arquitectos) intervened with a whole new concept for the project.
We had a short window to redesign and parallel to this, we had to issue the technical documentation to the developers for the continuity of construction. To top it all off, this project was in 2020, during the high point of Covid-19 pandemic, so not only did we had to be resilient with the virtual and remote path of work during the design process with ourselves and our clients, but also had the immense responsibility to oversee the construction during a period where Covid was rising. Construction method itself was quick and pragmatic; since the project is emplaced in a commercial and office building, it was all about the interior design. Gyp walls were the main constructive system, while many of the offices and meeting rooms have a glass storefront.
FF+E on the other hand, was a bit more complex, since the selection of these had to go hand by hand with the branding of the company, therefore a careful selection of floor finishes, carpet tiles, workstations and general furniture equipment was needed to comply with both financial and marketing company’s alignments. Being able to provide an open spatial configuration on both ends of the footprints was key for two reasons; number one to comply with the upcoming and foreseeable growth that the company had projected in the next five years and number two, to be able to redesign themselves in a post pandemic environment, where in many cases, the furniture equipment by themselves provide the opportunity to create several workstations, both individually and collectively, where no one will feel overwhelmed.
