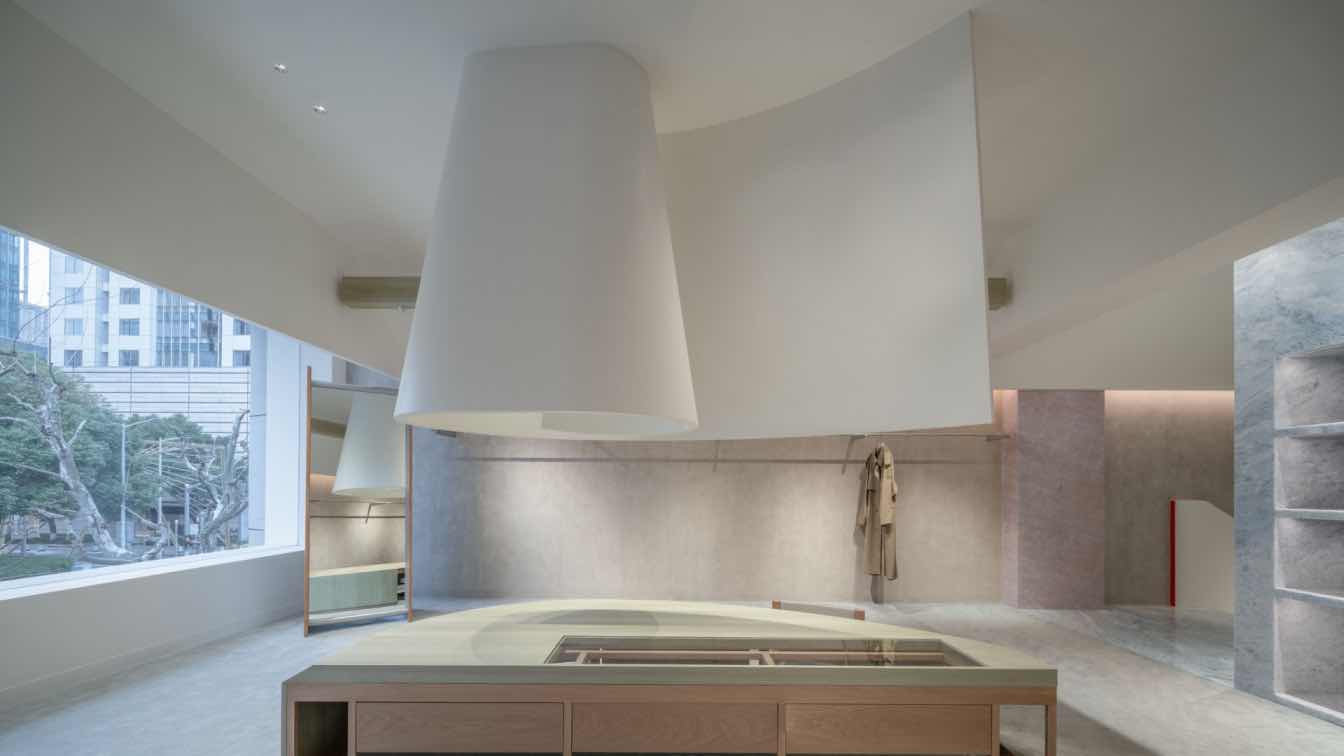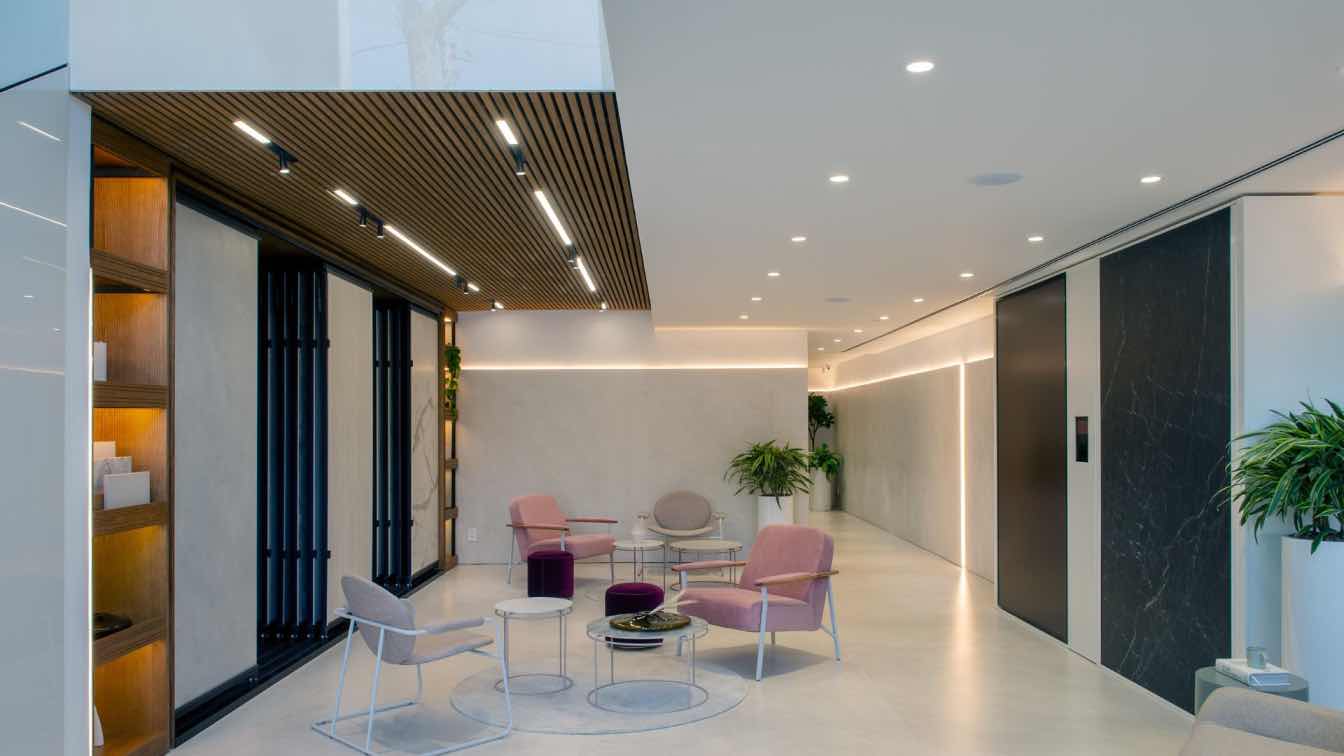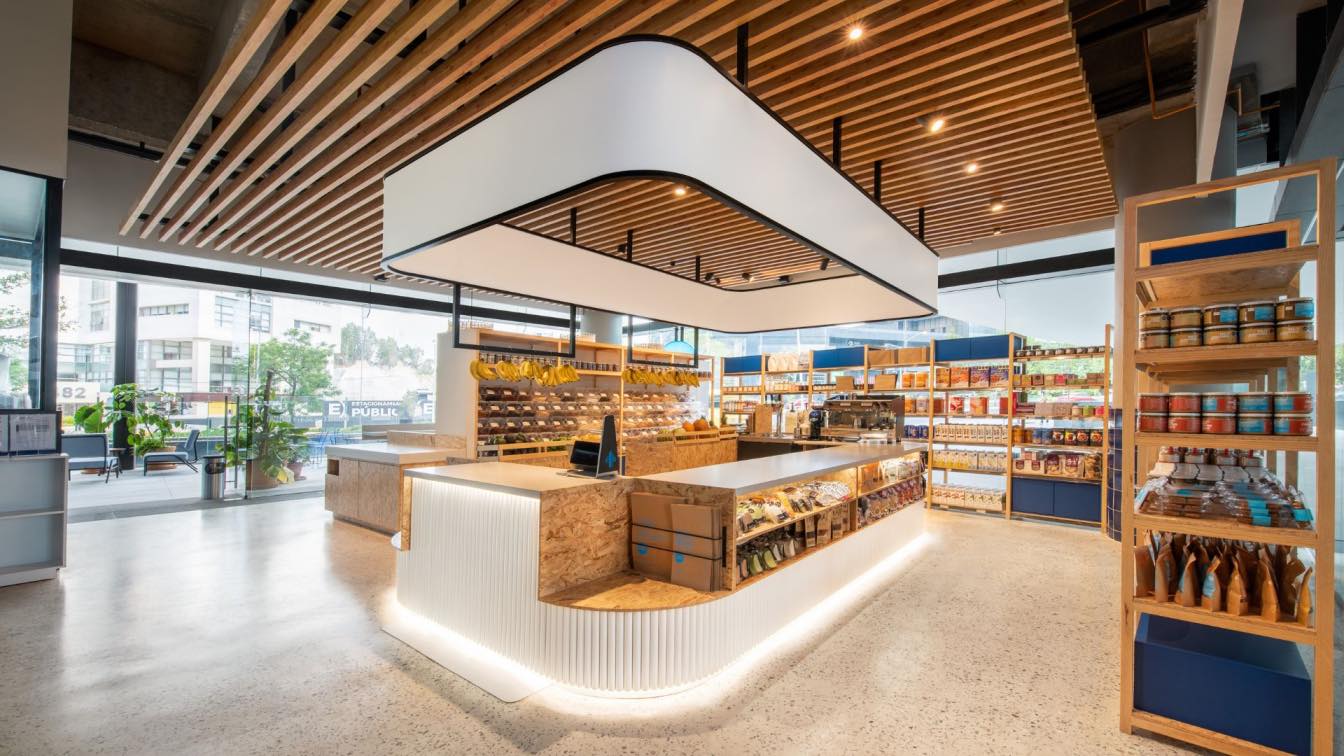Bitte Design Studio: While Pantai Indah Kapuk is best known for its culinary highlights (you can find Chinatown-inspired street food, cozy cafés along the marina and an urban farm within walking distance), the neighborhood is also an ever-developing residential and business area with gated housing communities, high-rise apartments, malls and office towers. In the middle of Golf Island, one of Pantai Indah Kapuk’s enclaves, two property giants Agung Sedayu Group and Salim Group joined forces to build a semi-outdoor public space rightly named Central Market. At its most basic function, Central Market serves as a community mall. The 3,062-square-meter building hosts retail stores, supermarkets and al fresco eateries across a two-story retail podium and a rooftop. But its outstanding interior—a feat of sustainable materials, inviting landscape and climate-sensitive architecture designed by Bitte Design Studio—makes Central Market more than just another attraction, but an ‘uplifting and dynamic urban center’ for local residents and tourists alike.
“We envisioned a shopping center with an intimate scale, which is achieved by blurring the boundaries between indoor and outdoor,” enthused Architect Agatha Carolina who helmed the project. Central Market combines two elements, a modern marketplace and an urban park. Bitte takes this notion even further by shifting open spaces in between retail areas into breathable and recreational spaces for the community to gather and relax. It's apparent that the element of the outdoors is always within reach at Central Market. Starting from the main atrium, an impressive terraced garden provides a visual delight and a communal moment of repose. Here, visitors can take a breather in between daily errands at the wooden stair bench while being surrounded by lush greenery.
Going through a corridor from the atrium, you’ll find a 302-square-meter inner courtyard, replete with a seating area among the verdant foliage. Another plot of greenery also takes over the 1,180-square-meter rooftop, where picnic benches and an area dedicated to pets offer fun times for families and their furry friends. There are plenty of options to pause and settle down. But when hunger strikes, the choice falls to Market Hall, a curated food market, which features a charming design made of terrazzo tiles, wood and brass. Apart from devoting its expansive spaces to communal spots, Central Market is set to obtain Green Building certification. For Agatha and her team, consisting of Interior Designers Theresia Tiffany and Yudi Andrean, the challenge was to ensure function and form coexist while meeting the sustainability requirements of the client.
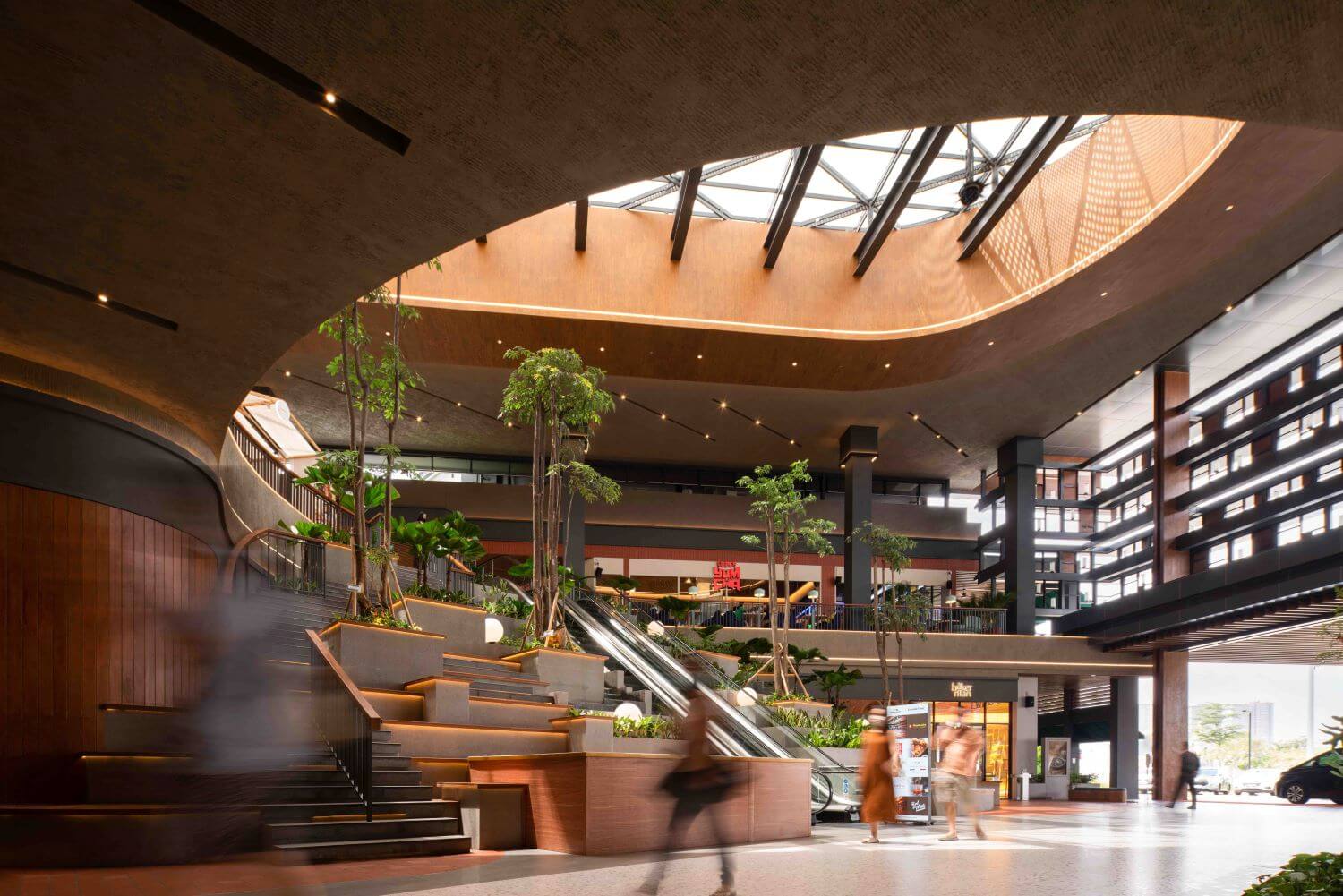
Material choices are paramount in the design process. Eco wood, a type of synthetic wood made of recycled materials, is chosen as a more environmentally friendly and more durable alternative to natural wood while having a similar texture and look. Big portions of the interior spaces, including most of the 1,580-square-meter ceiling in the main atrium, are lined with eco wood. The eco wood is paired with natural materials such as stone, terrazzo and terracotta tiles to create a warm and tactile environment. Climate also plays a major part in informing the design, as the developers aim to lower the building’s dependency on air conditioning, thus decreasing the energy consumption.
“The weather in Pantai Indah Kapuk can be unforgiving due to its coastal location. In response, we designed a cross-ventilation system to encourage natural air circulation, complete with plants and big voids in the corridors to cool the indoor spaces,” explained Agatha. While Central Market’s presence has added a greener addition to the city’s mall scene which is dominated by gigantic, multi-level indoor malls, the real job is to make interactions happen as intended. Bitte answered this quest by creating a seamless flow between seating, recreational and retail areas with nature as the connecting point.
As you stroll around the breezy hallways of Central Market, you’ll realize that nature is not an embellishment or a mere gimmick, but an integral part of the physical structure of the building and the overall experience. The green design that Bitte constructed is not only a response to the changing consumer trends but an answer to the people’s needs for a place of refuge and a humane solution to the environmental challenges that are not only bound to a certain locale.













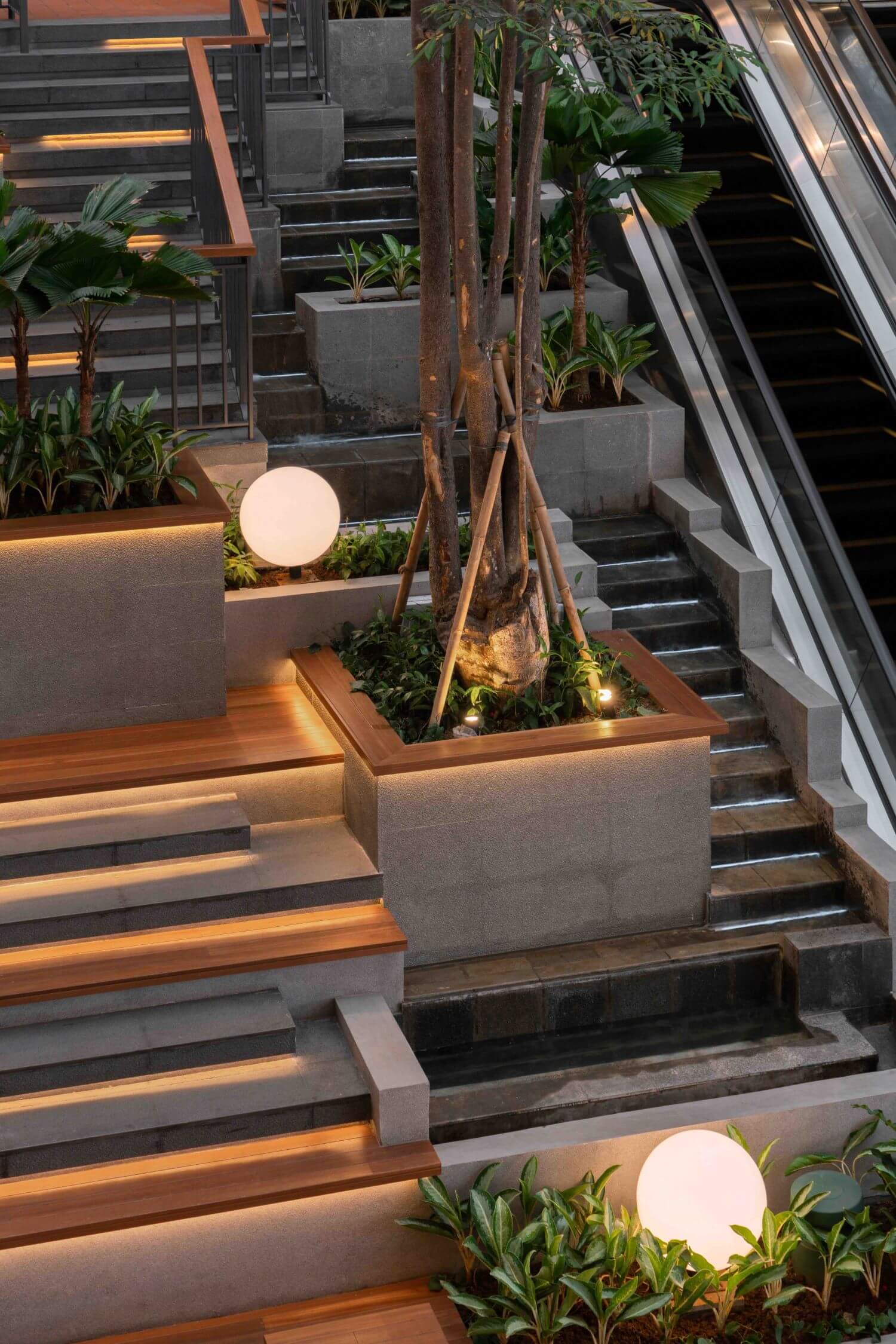

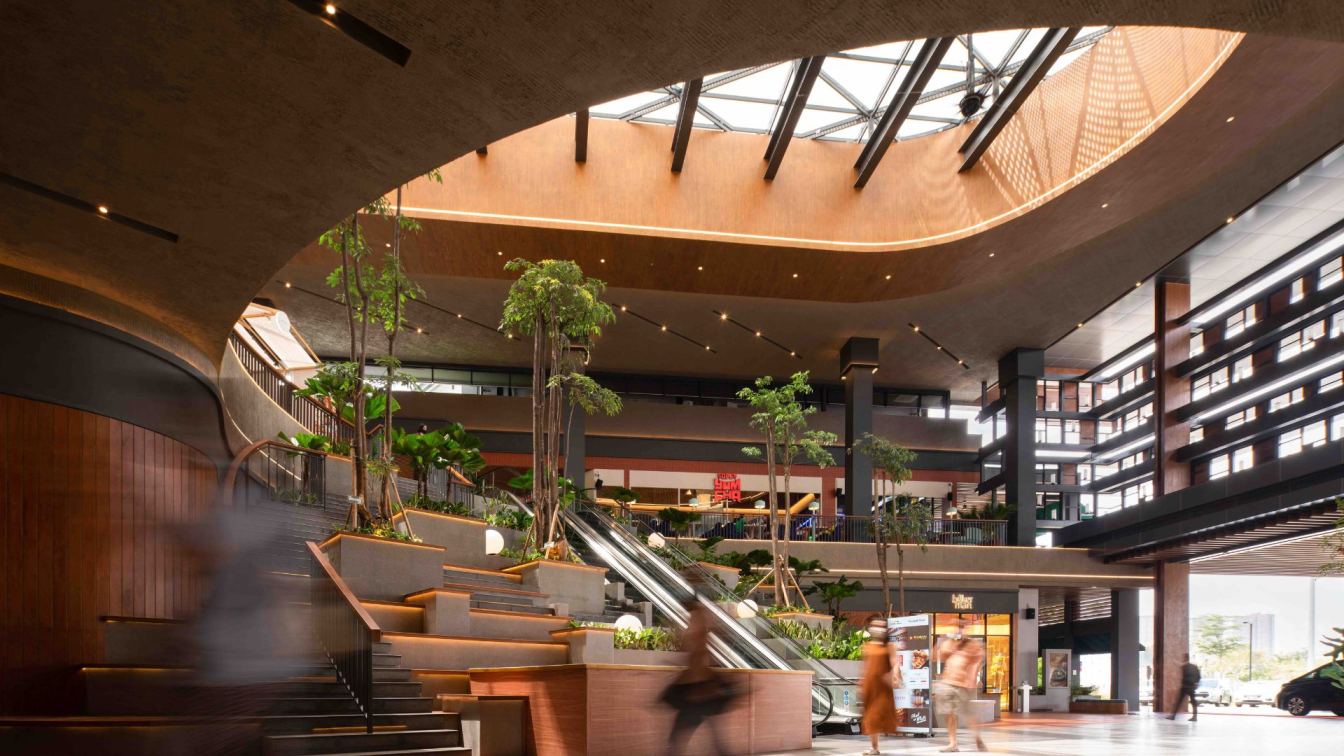
.jpg)
