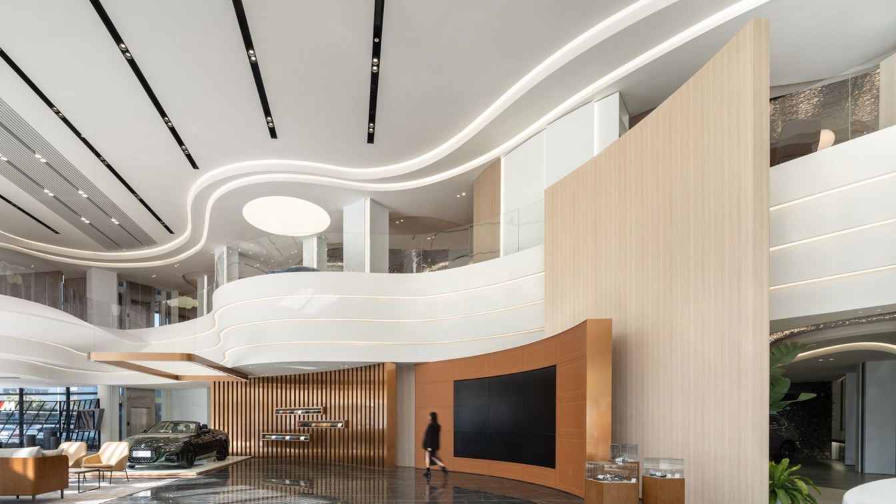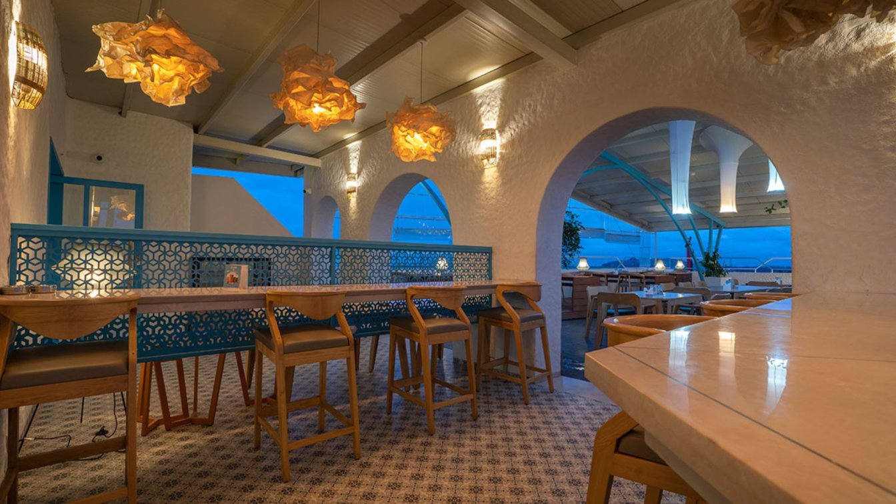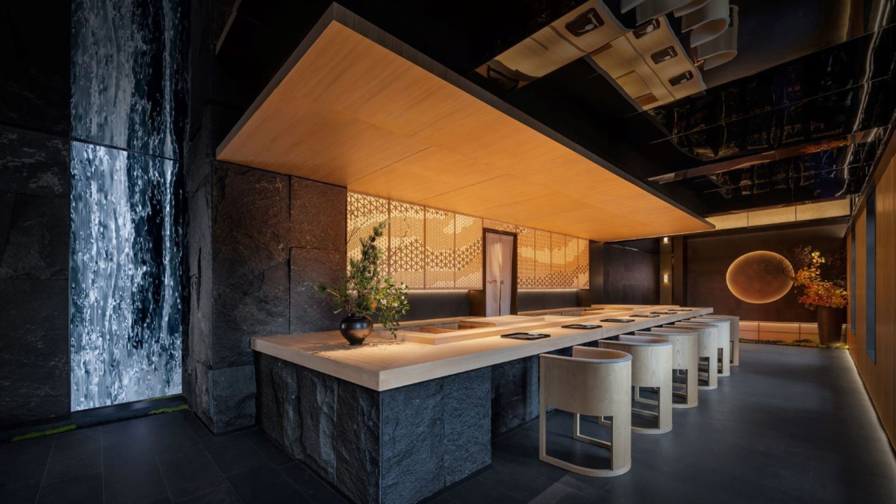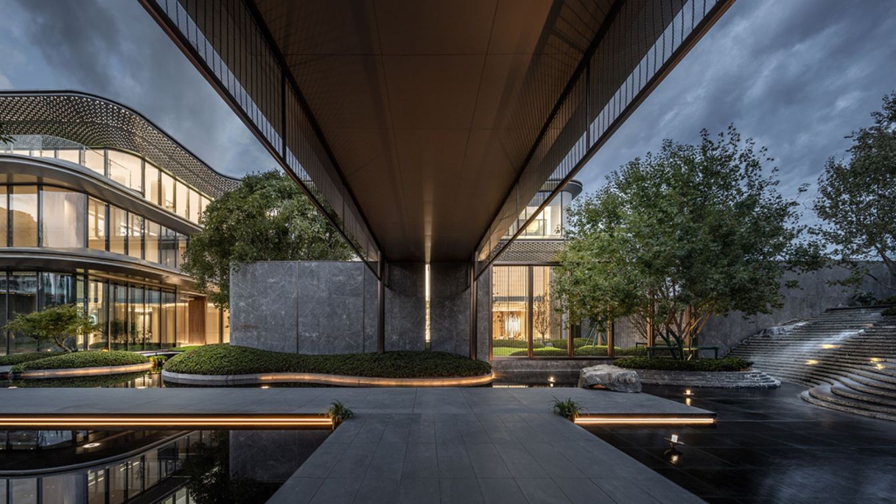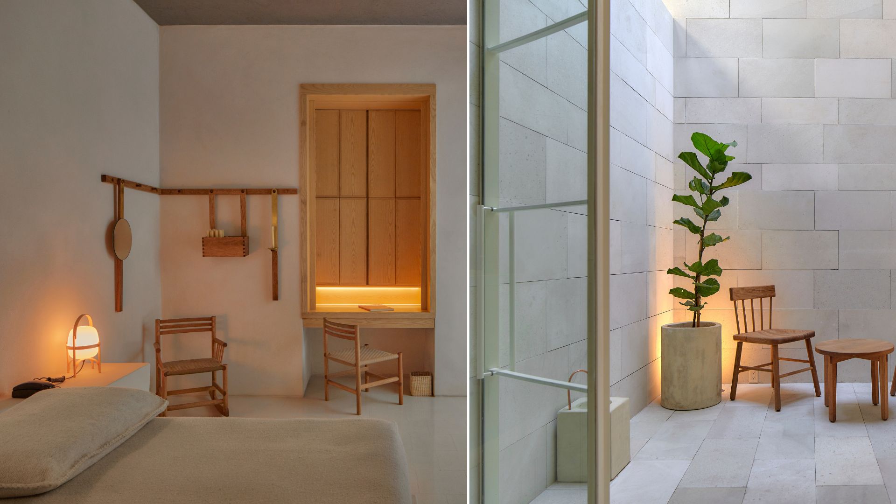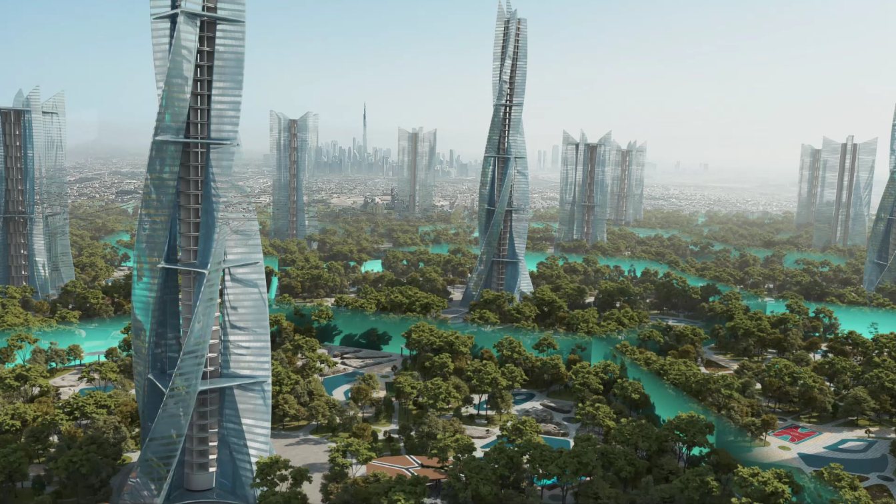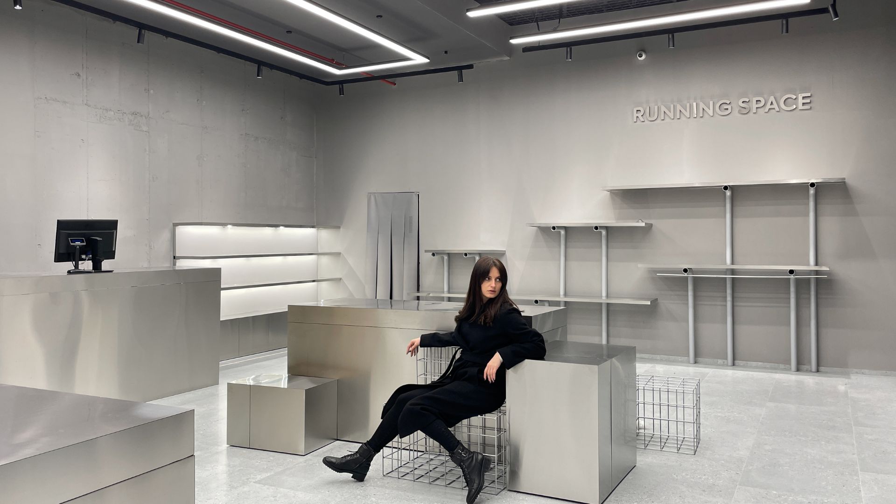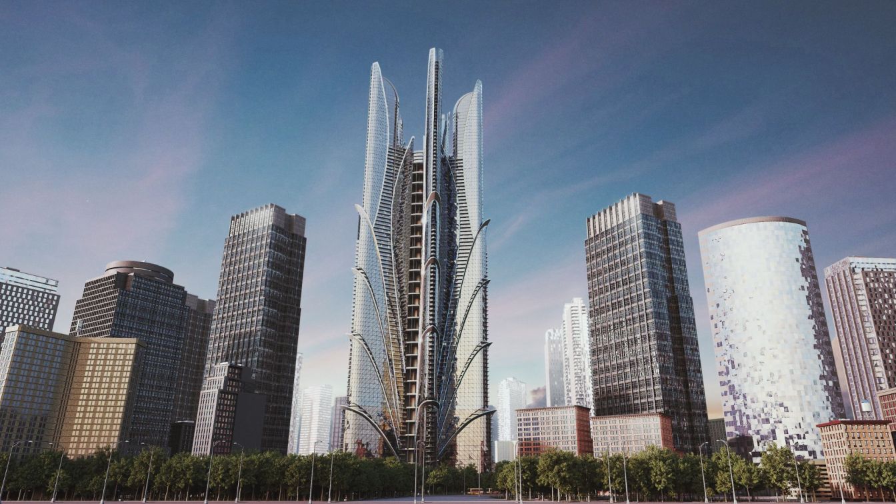As the forefront of the New Special Economic Zone, Qianhai continues the innovative characteristics of Shenzhen for more than 20 years of reform and opening up, carries the unique Marine culture as the core internal driving power, and demonstrates the innovative and inclusive urban spirit. The customer experience center for BMW is located at the ju...
Project name
Customer Experience Center for BMW in Qianhai
Architecture firm
ARCHIHOPE Ltd.
Location
Qianhai, Shenzhen City, China
Photography
Vincent Wu; Video Shooting Team: Blackstation
Principal architect
Hihope Zhu
Design team
Concept Design Team: Jane Fang, Xu Chang; Deepening Design Team: Tan Chuanli, Zhao Qing, Deng Guanying, He Mengjun,
Interior design
SIAD Design Shenzhen Co. Ltd.
Completion year
December 28th, 2022
Material
Building: Perforated Aluminum Plate, Low-E Hollow Glass, etc; Interior: GRG, Recycled Paper Tubes, Wood Veneers, Water Ripple Stamped Stainless Steel
Client
Sime Darby Group & BMW Group
Cafe Azzure, designed by DS2 Architecture, encapsulates and contextualizes the very essence of the pristine and serene Greek island through its architectural and material vocabulary. The design approach was to create, curate and establish an experience that amalgamates cultures and holistically comes across as a space that is international in its v...
Architecture firm
DS2 Architecture
Location
Bengaluru, India
Principal architect
Mueen Haris
Design team
Ar. Raghuvamshi AB, Ar. Harsha
Collaborators
Written by: Ar. Kritika Juneja
Interior design
DS2 Architecture
Structural engineer
Civil engineer: Maaz; Structural engineer: A B Associates, Bengaluru
Landscape
DS2 Architecture
Tools used
ZWCAD, SketchUp, Affinity Photo
Material
mosaic tiles, cane, wood, stamped concrete, marble, fabric, fluted glass, metal, exposed bricks, ceramic.
Typology
Hospitality › Cafe
Located at No. 33 Wusi Street, Dongcheng District, Beijing, the Japanese banquet restaurant was renovated from a 200-year-old building set up in the Republic of China and provides Japanese banquets with a history of 300 years, facing the Forbidden City, a 600-year-old imperial palace.
Architecture firm
LDH Architectural Design
Location
F2, No. 33 Wusi Street, Dongcheng District, Beijing, China
Photography
As you see - Wang Ting; Video: SheShiDu - Zhang Peng
Principal architect
Liu Daohua
Design team
Liu Daohua, Cheng Qianyuan, Guan Ji, Shi Naixin, Wang Xiaonuo, Xie Dafeng, Lan Pengzhen, Wang Shang
Collaborators
Brand Consultant: Beijing XinYu Brand Consultant Co., Ltd.
Lighting
Beijing Light-House Lighting Design Co. Ltd.
Typology
Hospitality › Restaurant
Poly·City Gather, a 1,250 square meter building with a location in Shijiazhuang, China, is one of the top high-end "City" series properties of Poly Group, centered on the CBD and with an effective road network. The designers strive to infuse space with life by balancing the functional layout, aesthetics and sensory delight. To do this, they take si...
Project name
Poly·City Gather Sales Center
Architecture firm
JLa (JAMES LIANG & ASSOCIATES LIMITED)
Location
Shijiazhuang, China
Photography
One Thousand Degree Vision
Principal architect
Melody Lau
Design team
Jian Meng, Jiahui Chen
Completion year
August 2022
Material
PU stone, GRG, textured paint, metallic paint, wood veneer, bronze stainless steel, leather
Client
Hebei Poly Development Company
Located in Mexico City’s historic downtown — where one of the oldest Spanish cathedrals in the Americas rests atop the ceremonial center of the Aztec world — the Círculo Mexicano is housed in a 19th-century townhome that’s been transformed into a Shaker-inspired boutique hotel by the hotel developer Grupo Habita and our architecture firm, Ambrosi...
Project name
Circulo Mexicano
Architecture firm
Ambrosi Etchegaray
Location
Guatemala 20, Centro Histórico, Ciudad de México, Mexico
Principal architect
Jorge Ambrosi, Gabriela Etchegaray
Collaborators
Ivo Martins, Sarah Tanguy
Interior design
La Metropolitana
Landscape
Juan Acevedo / Roof Plants
Lighting
Luca Salas Bassani Antivari
Construction
Vigilante de la Construcción
Typology
Hospitality › Hotel
The continuous urban population growth, the expansion of cities’ areas, the development and complexity of technical and social processes indicate the urgency of the problem of modern cities and lead to an innovative solution of the GOROD L.E.S Transport and Logistics System (Logistic Eco System), considered on the example of the surrounding area of...
Project name
GOROD L.E.S (Logistic Eco System)
Architecture firm
WETER LLС
Location
Dubai, UAE. (anywhere in the world)
Visualization
Ruslan Balash, Yuri Stein, Alexander Shishkov, Victoria Sudarkina
Tools used
Autodesk 3ds Max, Unreal Engine, Adobe Photoshop, Blender, Fusion
Principal architect
Ruslan Balash
Design team
Ruslan Balash, Yuri Stein, Alexander Shishkov
Collaborators
• Model maker: Mikhail Medvedev, Georgy Znamensky, Christina Koroleva, Andrey Savenko, Evgeny Isaev, Evgeny Trofimchuk, Roman Gazizov, Archinald Firsov, Nikita Roshchin
Construction
Alexander Ilizarov
Typology
Residential › Commercial, Mixed-use Development
The whole idea is concepted with the principle of creating a monochrome space which was achieved through the use of "industrial" materials with gray tones, to give priority to the textile products that will be exhibited. The design was conceived on the theoretical principle of simplicity, which is manifested by the connection of linear forms and ma...
Architecture firm
AET Group
Location
Prishtina, Kosovo
Photography
Zejnulla Rexhepi
Principal architect
Safete Veliu, Rexhepi and Zejnulla Rexhepi
Design team
Safete Veliu-Rexhepi and Zejnulla Rexhepi
Interior design
AET Group
Tools used
ArchiCAD, Autodesk 3ds Max, Corona Renderer, Adobe Photoshop
Material
Inox, Concrete mesh, Metal water pipes, Construction reinforcements, Stainless steel plates
Typology
Commercial › Store
Wind-powered Skyscraper is a new high-tech complex of buildings based on the principle of using an environmentally friendly renewable energy source – wind, which is everywhere. The concept was developed on the territory of modern Dubai, however, the complex can be located anywhere in the world, with strong and weak winds, since already at 4 m/s it...
Architecture firm
WETER LLC
Location
Dubai, UAE. (anywhere in the world)
Height
300 meters and 350 meters
Visualization
Ruslan Balash, Yuri Stein, Alexander Shishkov, Victoria Sudarkina
Tools used
Autodesk 3ds Max, Unreal Engine, Adobe Photoshop, Blender, Fusion
Principal architect
Ruslan Balash
Design team
Ruslan Balash, Yuri Stein, Alexander Shishkov
Construction
Alexander Ilizarov
Status
Working draft stage
Typology
Residential › Commercial, Mixed-use Development.

