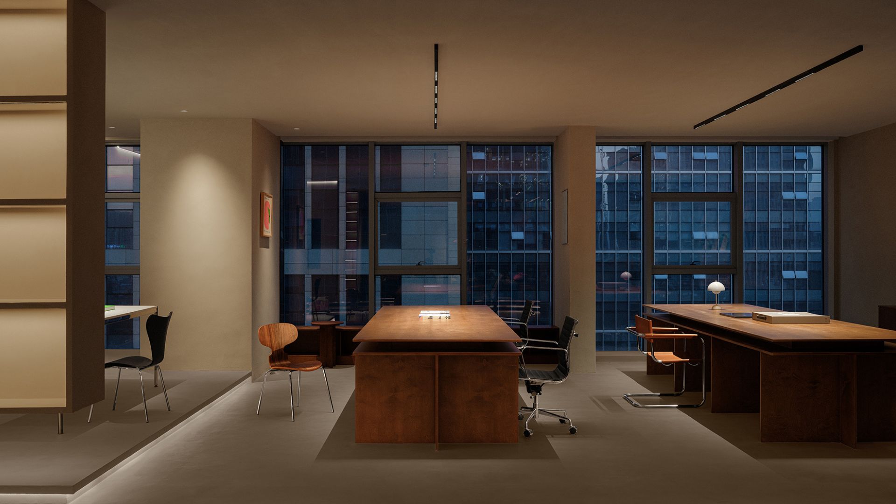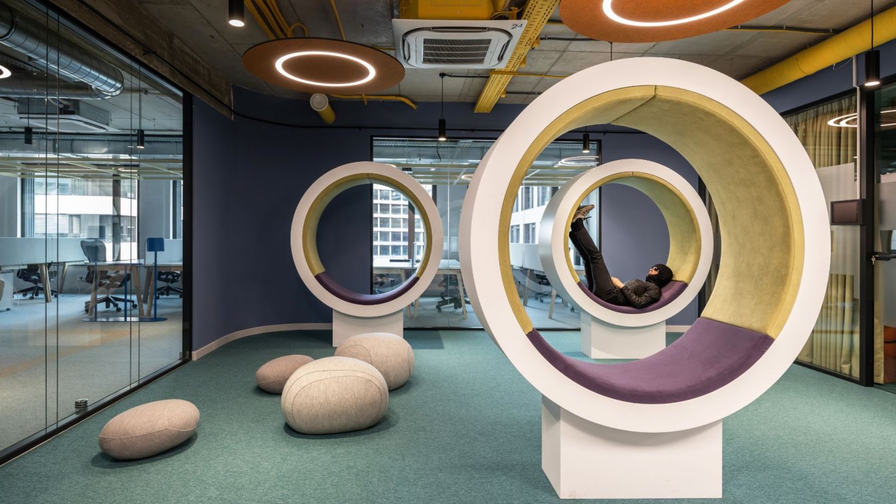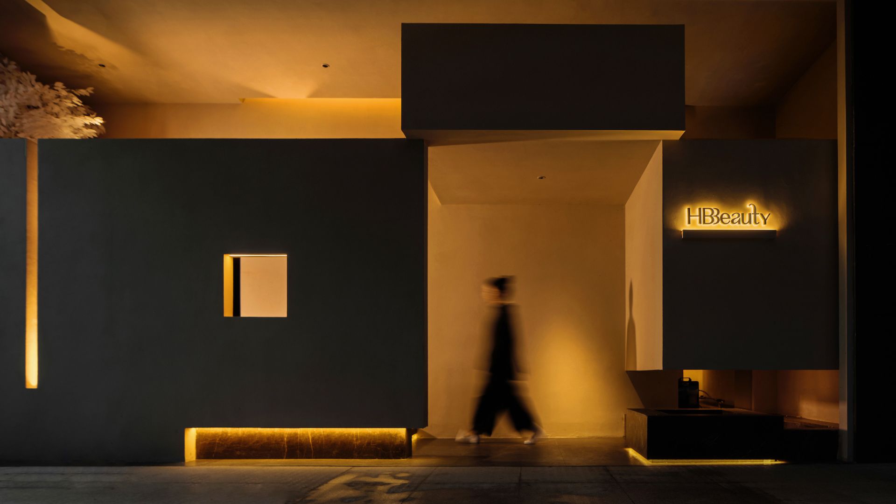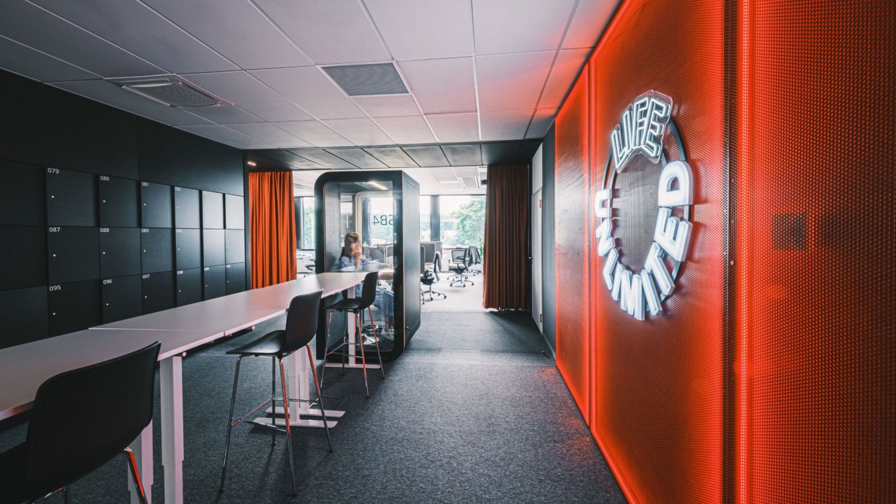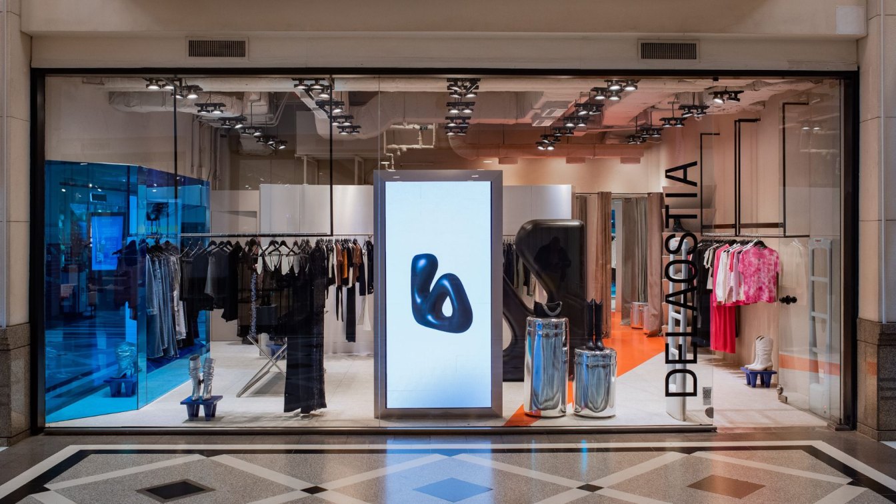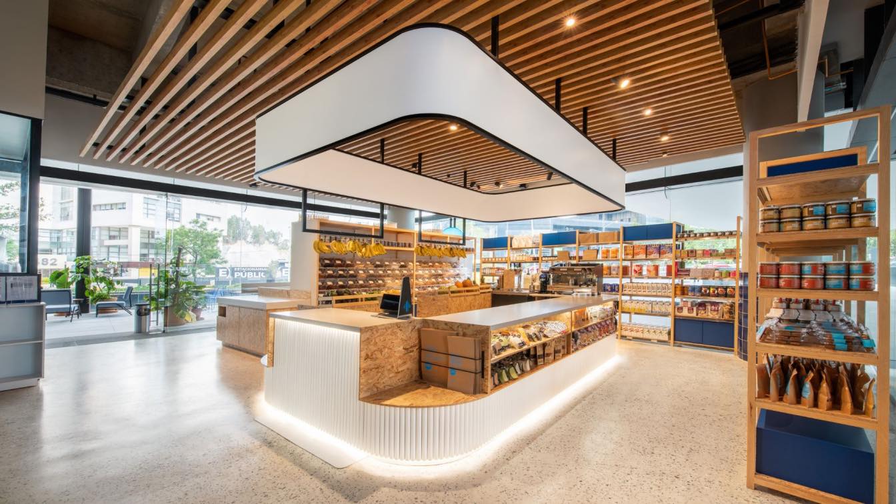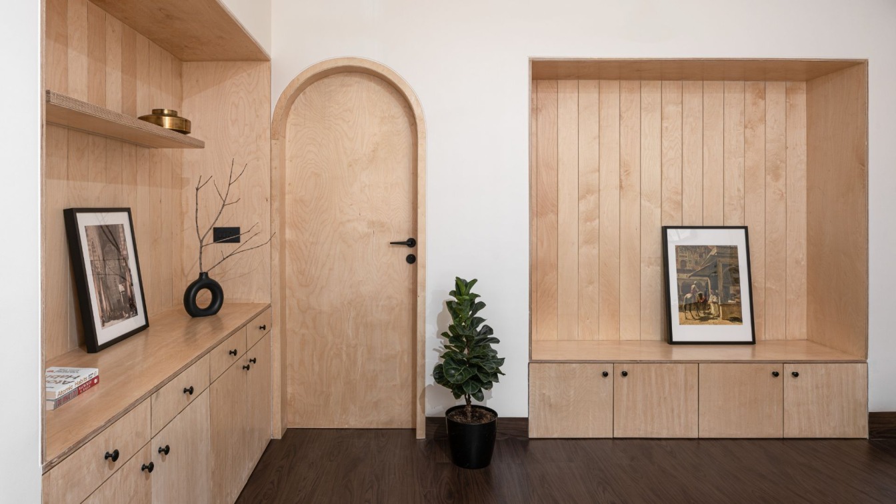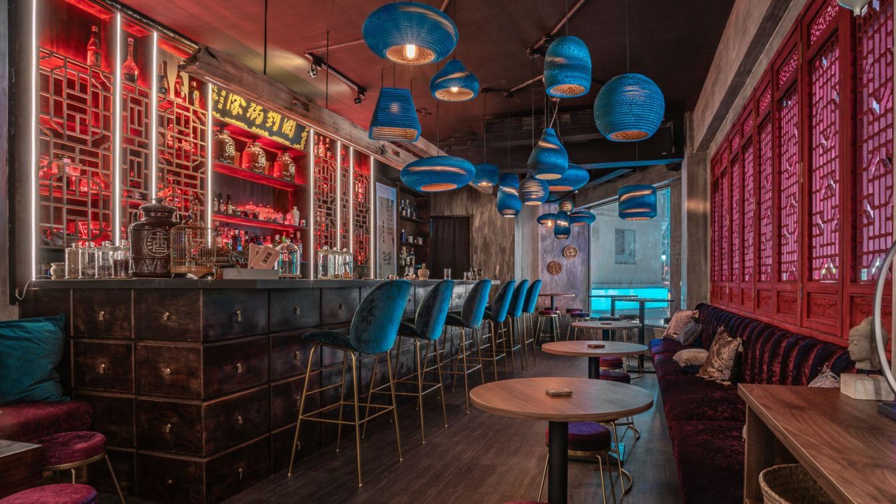Aurora Design Office in Kunming, Innovative Adventure in the "City of Spring". This is a city full of color and magic, just as the adventure experienced in Alice’s rabbit hole. You can freely explore a dreamlike future by following your heart from the colors to shapes, from sensual feelings to an immersive experience.
Project name
Aurora Design Office in Kunming
Architecture firm
Aurora Design
Location
Kunming, Yunnan, China
Photography
Na Xin from INSPACE
Principal architect
Yang Xuewan
Design team
Wang Da, Zhang Sijie
Construction
Rebuilding Space Lab
Typology
Commercial › Office Building
Yandex opened an office in Serbia. Nefa Architects was commissioned with the renovation and redesign of the space for Yandex's employees.
Project name
Yandex Office in Belgrade
Architecture firm
Nefa Architects
Location
Bulevar vojvode Bojovića, Dorćol, Belgrade, Serbia
Principal architect
Elena Mertsalova, Dmitry Ovcharov, Irina Zaitseva
Design team
Svetlana Dudina, Dilyara Mukhamedova, Natalia Postnikova, Rita Nikitina, Sergei Antonenko, Lev Mazin
Collaborators
Manufacturers and Partners; Furniture partners: Flai, Snug. Furniture solutions: Sancal, True Design, Pedrali, PROSTORIA. Lighting partners: RIZ project. Lighting solutions: Artemide, ZeroLight, Muuto, Riz Project. Flooring: Tarkett. Custom-made items: Riz Project, Flai, Snug.
Typology
Commercial › Office Building
With the rise of women's independence in the new era, words such as “ease and confidence”, “undefined” and “live sparkling” are increasingly emphasized in the process of self-pursuit. Besides, the economy with self-pleasing as its demand has all the more contributed to the rapid rise of the beauty industry.
Interior design
MOSOM DESIGN
Principal designer
Zhongchen Jin
Design team
Ting Xiu, Shihao Guo, Fengxian Zhao
Completion year
March 2023
Typology
Commercial › Store
The concept of the workspace revolves around modern and minimalist design, incorporating bold colors, neon lighting, and metallic surfaces. The design team developed an entire story, centered around the image of a lightning-fast warrior as the main motif of the interior composition. References to the key character are encrypted in the main communic...
Project name
Prague Office “Chromatic”
Architecture firm
ZIKZAK Architects
Location
Prague, Czech Republic
Photography
Prokop Laichter
Principal architect
Anastasia Apostu
Design team
Project team: A. Apostu, V. Boychuk, M. Ternova; V
Typology
Commercial › Office Building
The project emerges as the new image for DELAOSTIA stores, a prestigious Argentine brand with a strong history in women's clothing. It caters to a youthful audience through its daring designs that stand out for their contemporary style. The project's premise was to create a powerful visual impact, inviting its audience to immerse themselves in a se...
Architecture firm
Vang Studios
Location
Buenos Aires, Argentina
Principal architect
Vang Studios
Interior design
Vang Studios
The design of this vegan restaurant and supermarket aims to convey a fresh and modern aesthetic while adhering to principles of sustainability and environmental responsibility. The spaces have been conceived to reflect the brand's philosophy and reference the ever-changing world we live in.
Architecture firm
Alfille Arquitectos
Location
Mexico City, Mexico
Principal architect
Moises Alfille, Rodrigo Rodriguez Muñoz De Cote
Design team
Moises Alfille, Rodrigo Rodriguez Muñoz De Cote
Interior design
Moises Alfille, Rodrigo Rodriguez Muñoz De Cote
Visualization
Moises Alfille
Material
Terrazo, OSB, pine, Sunbrella
Typology
Commercial › Retail, Restaurant and Market
This is a serene and modern office space, located in one of the most prominent neighbourhoods of Pune, India. The interior of the office embraces an open plan, featuring spacious and well-lit areas that promote natural light flow and ventilation across the entire space. The interplay between light and shadow creates a dynamic and inviting atmospher...
Project name
KPJ Workspace
Architecture firm
Studio Thoughts per Meter
Principal architect
Aniruddha Phulwadkar
Tools used
AutoCAD, SketchUp
Material
Birch plywood & Glass
Typology
Commercial › Office Building
The project “GanBei”, meaning cheers in Chinese, transformed a partitionless room for rent into a timeless after dark lounge. Located in the cradle of cutting-edge technologies of Taiwan, this vintage bar serves hi-tech engineers and yetties as a grand escape from reality, crossing through space and time with whiskey and wine.
Architecture firm
Mojo Design Studio
Location
Hsinchu City, Taiwan
Photography
Dirk Heindoerfer Photography
Principal architect
Angie Chang
Design team
Ching-Hsiang Peng
Interior design
Mojo Design Studio
Landscape
In the City Center
Lighting
Mojo Design Studio
Typology
Hospitality › Bar

