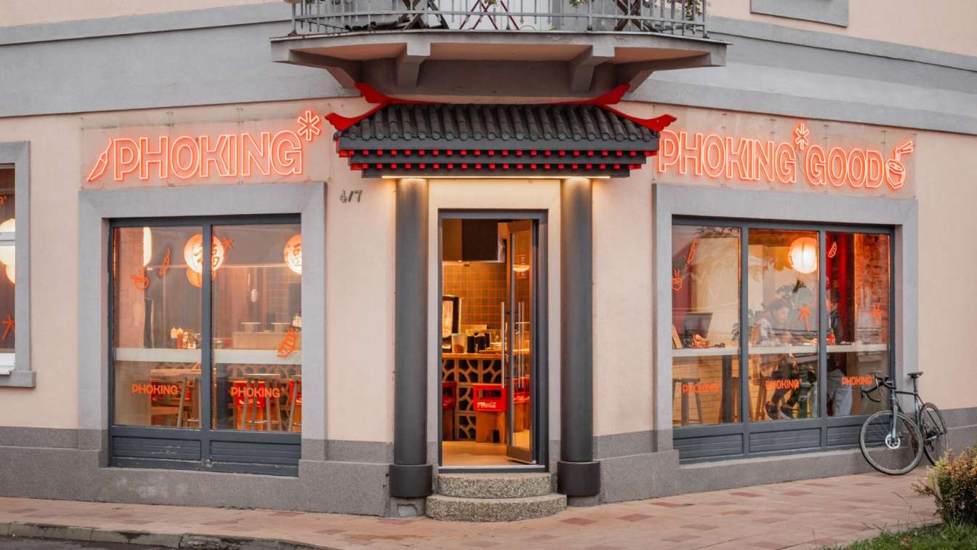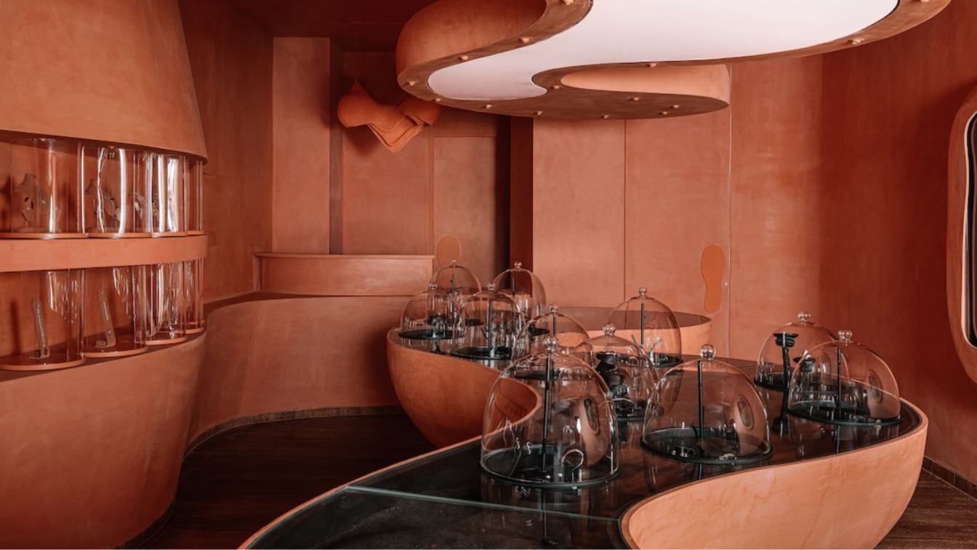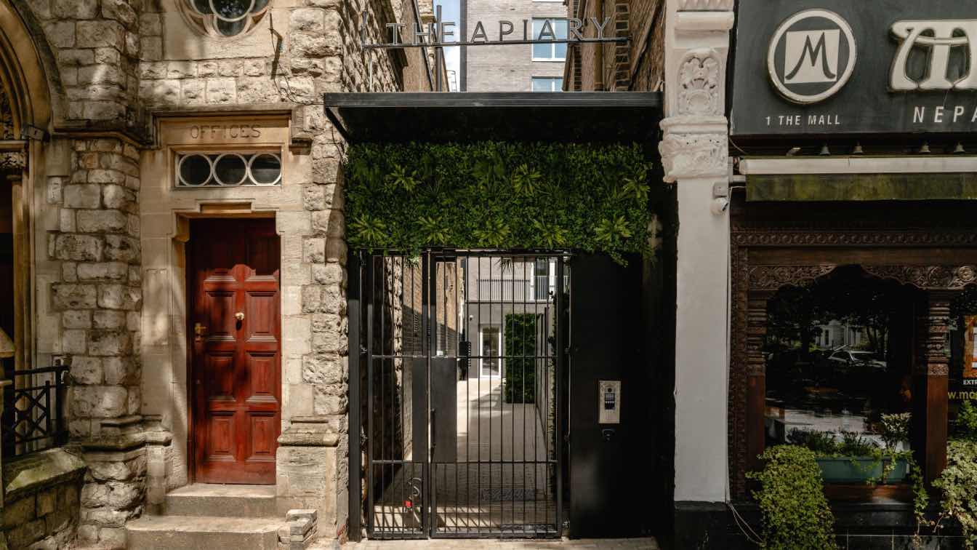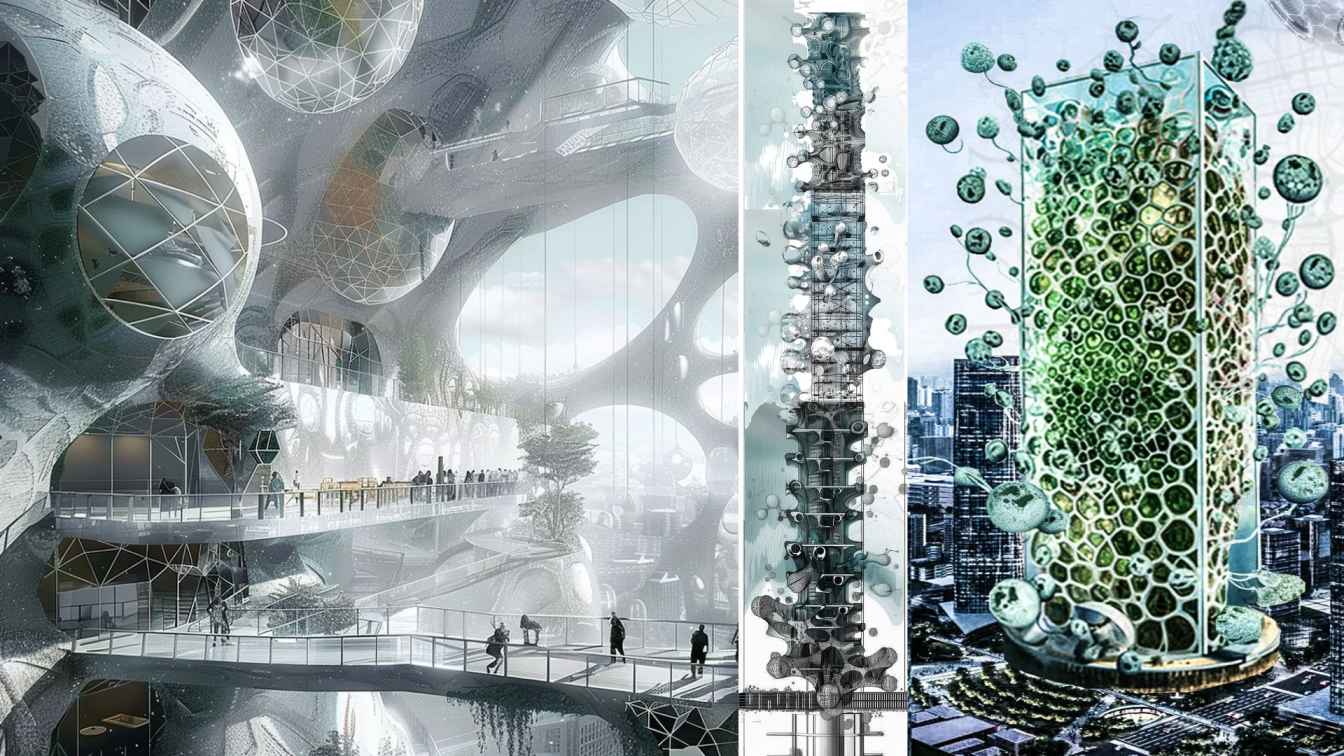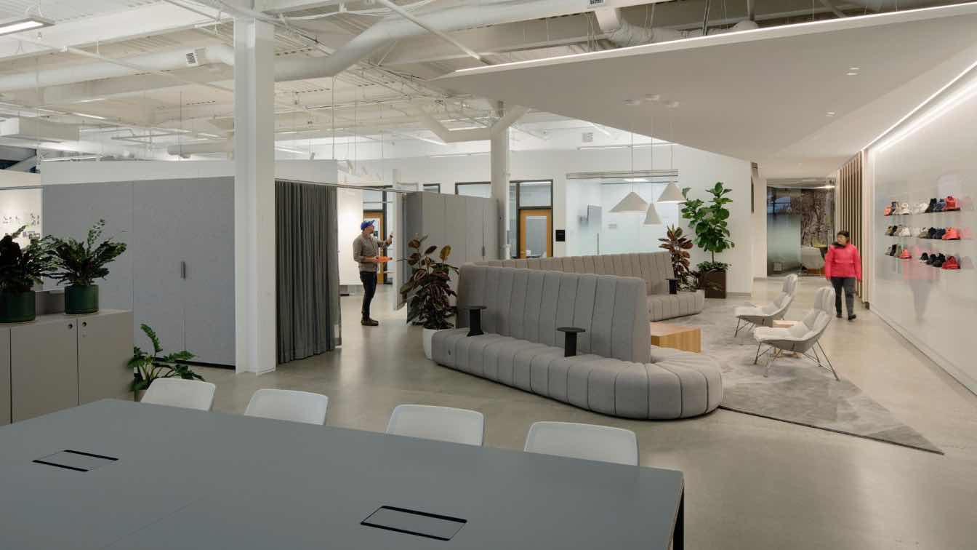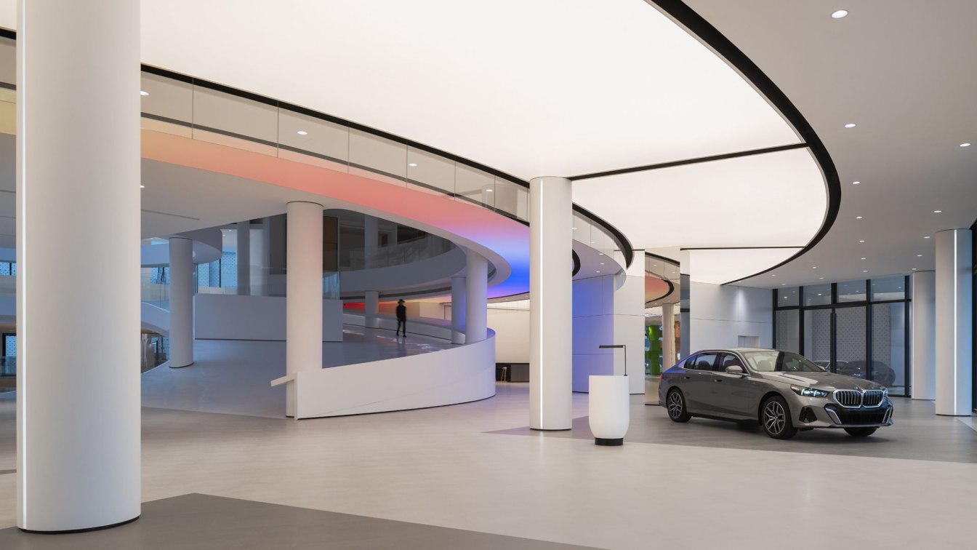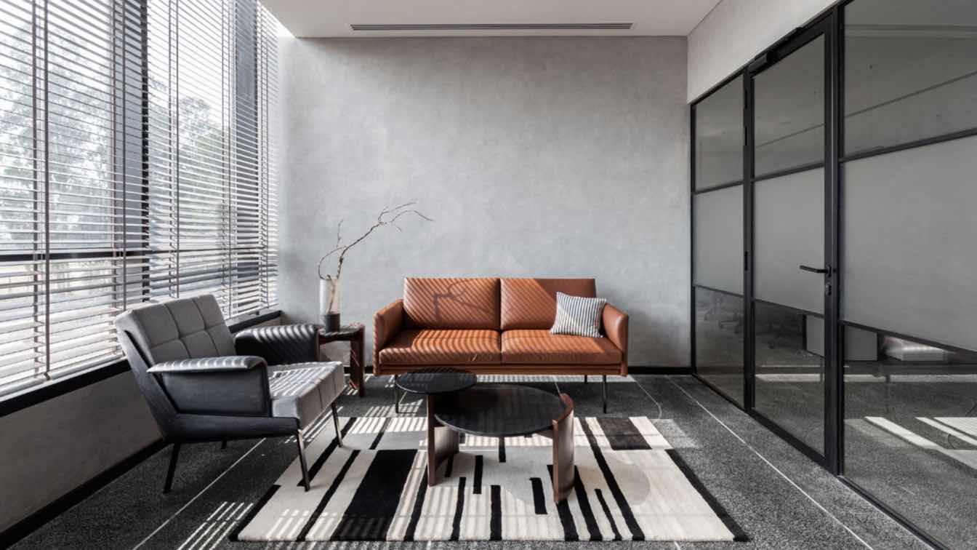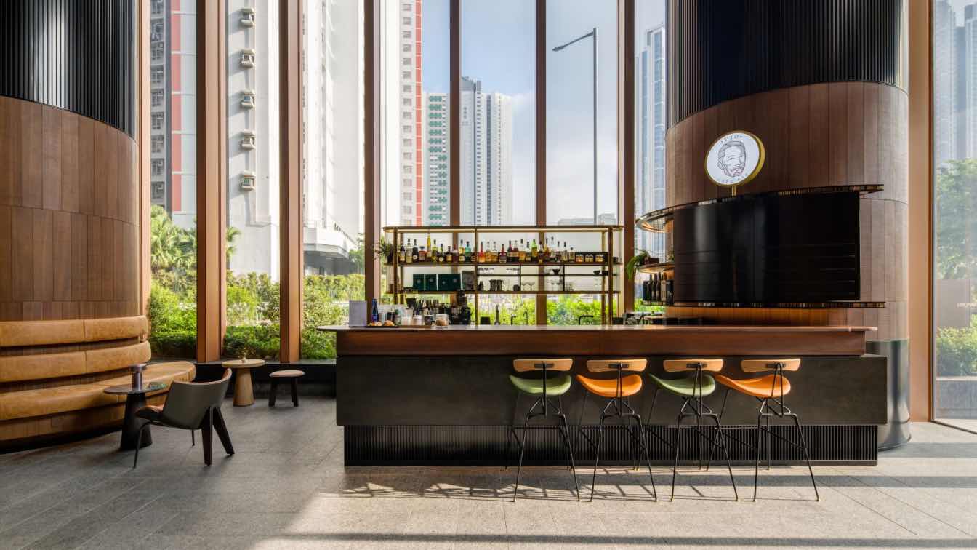The Vietnamese restaurant is situated in a corner building, which was previously occupied by a Chinese buffet. As you enter, the exposed brick walls immediately capture your attention, infusing the restaurant with a rustic charm. The heart of the restaurant is the open kitchen, complete with a counter where diners can witness the meticulous prepara...
Project name
Pho King Restaurant
Architecture firm
SOA architekti
Location
Námestie svätého Egídia 4/7, Poprad, Slovakia
Principal architect
Štefan Šulek
Design team
Marie Hojná, Adam Šterbák
Collaborators
Kitchen technology: Cortec; Graphic design: King Media
Material
Bricks – walls and ceiling. Solid wood – countertop. COR-TEN – metal cladding
Typology
Hospitality › Restaurant
Fortune Farm, alchemised in terracotta splendour - A retail design that defies the conventional, Sauntering down Ahmedabad’s high street, one wouldn’t gamble on the chances of crossing paths with an otherworldly realm disguised as a jewellery boutique. With only a sliver of its demeanour peeking through the façade, the bijouterie destination lives...
Project name
Fortune Farm, Store Name: Luire
Architecture firm
MuseLAB
Location
Pirojpur, Ahmedabad, India
Photography
Ishita Sitwala, The Fishy Project
Principal architect
Jasem Pirani, Huzefa Rangwala
Design team
Fahim Khambati, Trupti Desai
Collaborators
Shailesh Rajput Design Studio, Flos India
Completion year
October 2023
Typology
Commercial › Store
Interior design agency Ekho Studio has completed its first co-living project – The Apiary in Ealing - for a tripartite client body: UK real estate fund manager Moorfield, developer Urbane Living and operator Verv Life. Ekho Studio, set up in 2021 by Founding Partners Rachel Withey and Sarah Dodsworth, now has completed projects in its portfolio acr...
Interior design
Ekho Studio
Location
Ealing, London, UK
Photography
Stevie Campbell
Collaborators
Developer: Urbane London. Funder: Moorfield. Operator: Verv Life. Joinery: MTM. Furniture: The Furniture Practice. Contract management: Cast & Teller. PM/QS: Quartz
Architecture firm
Building Architect (to planning): Turnerworks. Building Architect (delivery): 5PA
Typology
Commercial Architecture
Truly, life originated from the moment of the Big Bang, an explosion in the void and nonexistence, giving birth to the formation of the universe. We delve into the discussion surrounding life and the evolution of the cosmos from the Big Bang to the formation of Earth, emphasizing the Big Bang theory and the role of physics. Drawing insights from Fr...
Project name
The Origin of Life Skyscraper (Life, Vitality, and Genesis)
Architecture firm
Hamidreza Edrisi, Houri Taleshi, Rezvan Yarhaghi, Sara Alimohammadi, Mahdiye Amiri
Visualization
Hamidreza Edrisi, Houri Taleshi, Rezvan Yarhaghi, Sara Alimohammadi, Mahdiye Amiri
Tools used
Midjourney AI, Adobe Photoshop, AutoCAD, SketchUp
Principal architect
Hamidreza Edrisi, Houri Taleshi, Rezvan Yarhaghi, Sara Alimohammadi, Mahdiye Amiri
Design team
Hamidreza Edrisi, Houri Taleshi, Rezvan Yarhaghi, Sara Alimohammadi, Mahdiye Amiri
Collaborators
Hamidreza Edrisi, Houri Taleshi, Rezvan Yarhaghi, Sara Alimohammadi, Mahdiye Amiri
Interior design
Hamidreza Edrisi, Houri Taleshi, Rezvan Yarhaghi, Sara Alimohammadi, Mahdiye Amiri
Typology
Commercial › Mixed-Use Development
Arc’teryx, a global design company specializing in technical high-performance outerwear and equipment, was in need of a new home for their footwear design studio. Previously renting generic space, the new Arc’teryx Portland Creation Center places footwear design performance center stage, supporting administrative and creative review processes. “We...
Project name
Skylab designs the new Arc’teryx Portland Creation Center in Portland, Oregon
Architecture firm
Skylab Architecture
Location
Portland, Oregon, USA
Photography
Jeremy Bittermann
Design team
Jeff Kovel - Creative Director. Reiko Igarashi - Project Director, interiors. Janell Widmer - Interior Designer. Louise Foster - Project Architect. Xander Sligh - Project Designer
Material
Tabu ash veneer. Zintra PET felt panels. Tsar carpets (custom wool area rug). Grasshopper climbing wall. Bob/Bla station sofa
Typology
Commercial › Office
The project is located in Chancheng District, Foshan with a total site area of 7,865 square metres. From the general layout, these are two parcels of land. The design goal is to build two new buildings with different functional requirements, that is a BMW Green Star BEACON project and LEED BD+C gold certification, human-centred multifunctional show...
Project name
BMW Foshan Baochuang Center
Architecture firm
ARCHIHOPE Ltd.
Location
Jihua West Road, Chancheng, Foshan, Guangdong, China
Principal architect
Hihope Zhu
Design team
Jane Fang, Xu Chang, He Mengjun
Interior design
Shenzhen SIAD CO., LTD.
Completion year
March 30, 2024
Material
Aluminum plate, perforated aluminum plate, Low-E Hollow Glass, metal mesh, lattice screen, etc.
Typology
Commercial › Showroom
Design i.O was commissioned with the task of crafting a 3400 sq. ft. office area for a pharmaceutical company, located on the first level of their independent manufacturing facility on the outskirts of Chandigarh. Specializing in the development of high-quality medicines with cutting-edge technology, the company's essence served as our guiding prin...
Project name
Symphony of the Greys
Architecture firm
Design i.O Architects
Location
Panchkula, India
Principal architect
Saurabh Singla, Palak Singla
Design team
Saurabh Singla, Palak Singla, Harmanjot Singh, Shubhangi Ambashtha
Interior design
Design i.O Architects
Lighting
Kriglow Lighting, ALC Studio
Construction
Nandwani Builders
Typology
Commercial › Office
Commissioned by Sun Hung Kai Properties, Hong Kong-based LAAB Architects designed the social spaces, hundreds of suites, and co-curated an art collection featuring Hong Kong artists to create a socially engaging and culturally rich experience.
Project name
TOWNPLACE WEST KOWLOON
Architecture firm
Aedas, P&T Group/ P&T Architects and Engineers
Photography
Steven Ko Photography
Design team
Otto Ng, Ethan Chan, Louis Leung, Cynthia Kuo, Winson Man, Charis Liu, Daisy Lam, Raphael Kwok, Catherine Cheng, Andy Yip, Brian Cheung, Julian Lo, Jacky Chau, Emily Fok, Yazh Yip, Reagan Lee, Miu Pun, Benji Poon, Nancy Tsui, Alan Leung
Collaborators
Odd and Ends, P&T, Aedas, Conran & Partners
Interior design
LAAB Architects
Civil engineer
Sun Hung Kei Properties, Arup
Structural engineer
Sun Hung Kei Properties, Arup
Environmental & MEP
Sun Hung Kei Properties
Landscape
Sun Hung Kei Properties
Lighting
Inverse Lightings, Lightlinks
Supervision
Sun Hung Kei Properties
Visualization
LAAB Architects
Construction
Sun Hung Kei Properties
Client
Sun Hung Kei Properties
Typology
Hospitality › Hotel

