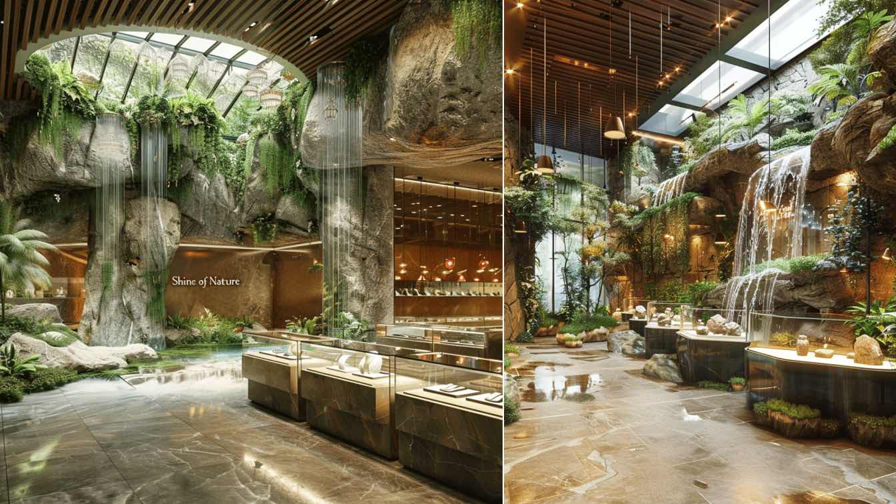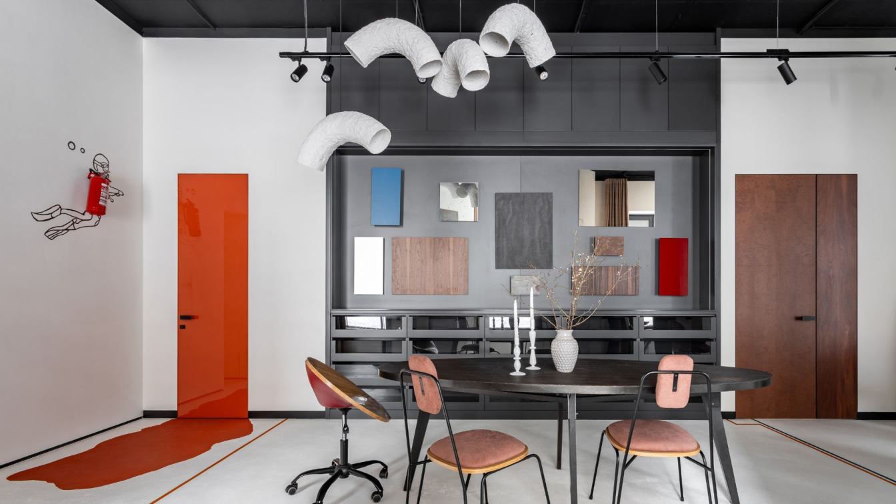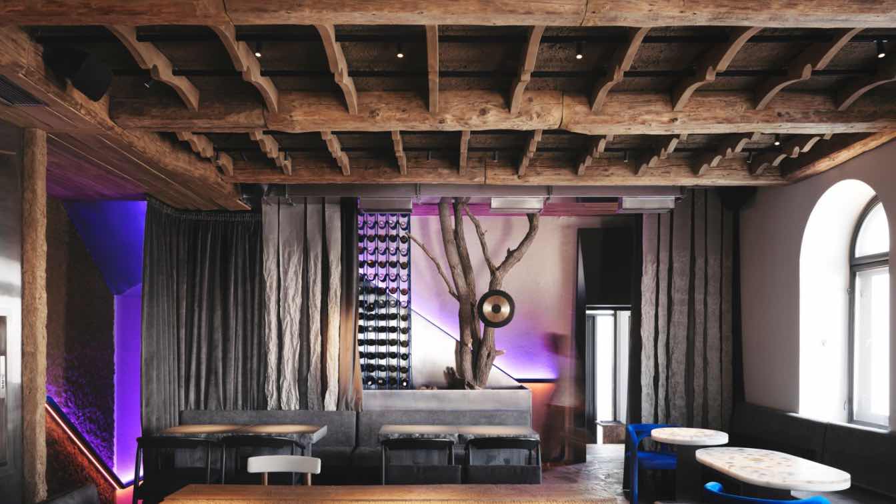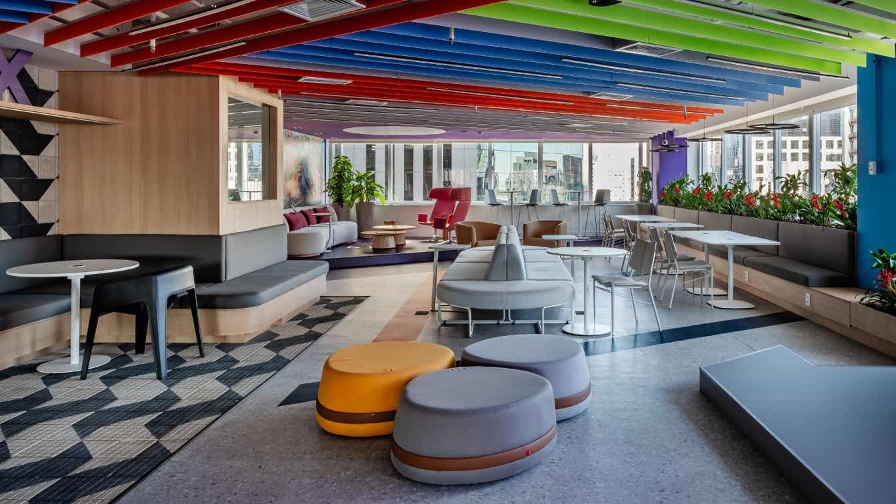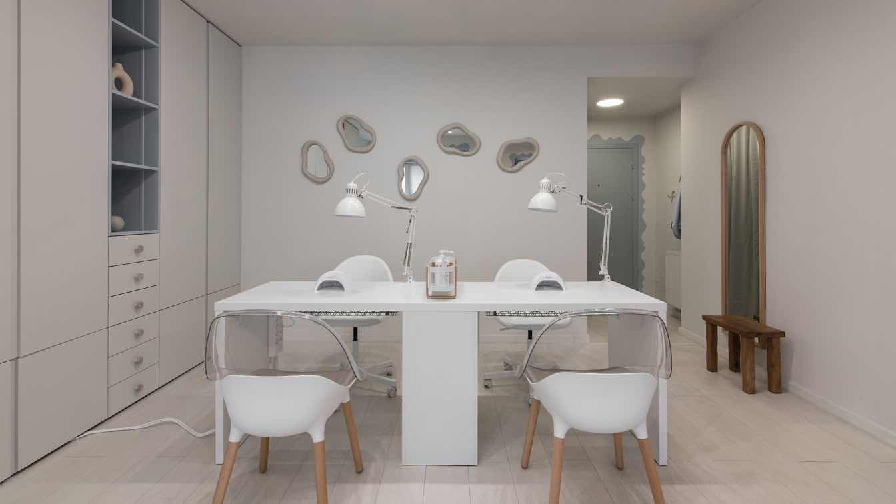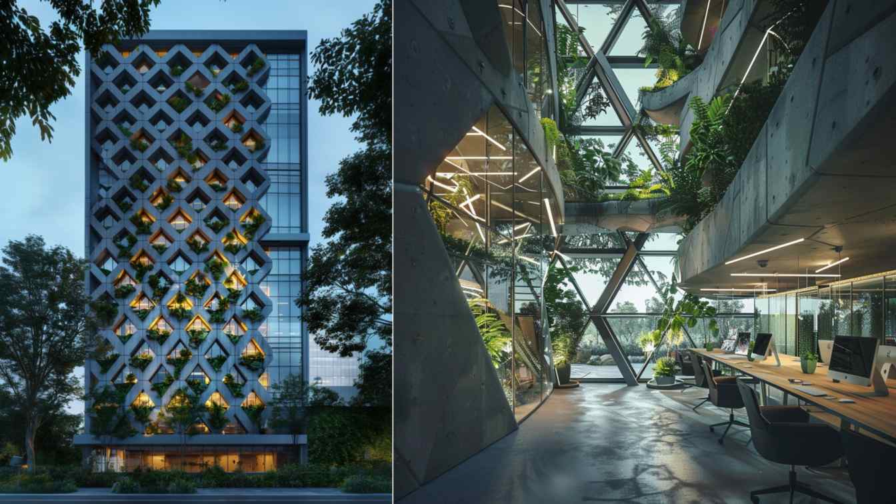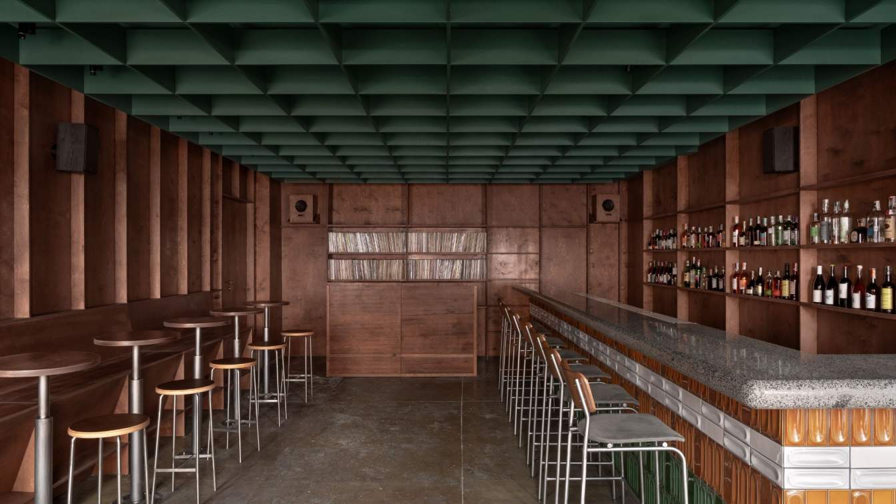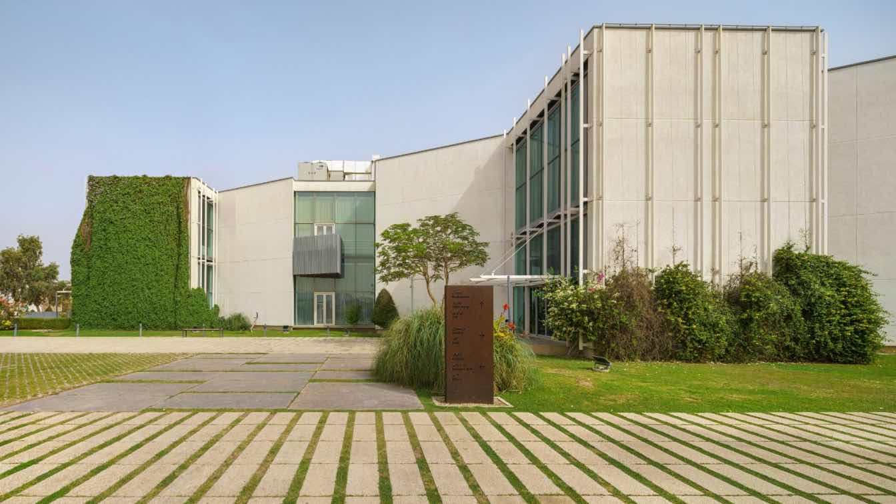Step into a world where nature meets luxury. This jewelry store's interior is a testament to the seamless fusion of modern architecture and the timeless elegance of art deco design. The use of natural stones with a touch of moss effortlessly brings the outdoors inside, while the small waterfall adds a touch of serenity. The 'Shine of Nature' text o...
Project name
Gemstone Shop
Architecture firm
Nature Architect
Tools used
Midjourney AI, Adobe Photoshop
Principal architect
Sahar Ghahremani Moghadam
Design team
Studio Nature Architect
Visualization
Sahar Ghahremani
Typology
Commercial › Store
Every square meter is involved in fulfilling the main task - demonstrating the diversity of design solutions. The showroom has 3 zones for displaying samples of doors, door panels, fittings and “floating” plinths.
Project name
Showroom PRO DESIGN
Architecture firm
Sarah Mikhailova
Photography
Mikhail Bravy
Principal architect
Sarah Mikhailova
Design team
Sarah Mikhailova
Collaborators
Daria Sukhareva
Interior design
Sarah Mikhailova
Civil engineer
Own team of builders
Lighting
Chandelier by Pezzo Mancante
Supervision
Author's supervision
Typology
Commercial › Showroom
Raimer Bureau: Merians or Merja is an ancient pagan tribe that lived on the territory of the Yaroslavl, Ivanovo and Vladimir regions in the middle of the first millennium AD. The tribe belongs to the Finno-Ugric group. The name is derived from the Proto-Finno-Ugric word "Möri", which means "man".v
Architecture firm
Raimer Bureau
Location
Vladimir, Russian Federation
Principal architect
Raimer Kirill
Design team
Raymer K., Gritsyuk Y., Evseeva V., Lomaev A., Gordeev A.
Supervision
Raimer Bureau
Material
Stucco white daub, old wood , concrete , natural stone , stainless steel , textile
Typology
Hospitality › Restaurant
Developed by architects André Almagro and Gabriele Farias, from Alfa 2 Arquitetura, OLX’s new headquarters arrives in the financial and cultural heart of São Paulo with the aim of promoting greater connection and quality of life for the employees. The hybrid concept adopted by the company directly influenced the design decisions and the layout func...
Architecture firm
Alfa 2 Arquitetura
Location
Avenida Paulista, 1100, São Paulo, Brazil
Photography
Nathalie Artaxo
Principal architect
Gabriele Farias, André Almagro
Design team
Marcos Fornaciari, Daynna Palmeira
Interior design
Alfa 2 Arquitetura
Landscape
Alfa 2 Arquitetura
Civil engineer
Out Engenharia
Environmental & MEP
Out Engenharia
Lighting
Alfa 2 Arquitetura
Construction
Out Engenharia
Tools used
SketchUp, Revit, Adobe Photoshop, Adobe InDesign
Material
Acoustic ceiling baffles, acoustic wall panels; textiles; cement floors
Typology
Commercial › Office
The interior was created by Aleksandra Tirnovschi, interior designer of Home Zone by A.Tirnovschi, for a small manicure studio of 76 m². The studio is located in a 2000s building with some difficulties. The owner of the studio wanted to get an enveloping interior with maximum use of this space. The main task was to create comfortable workplaces for...
Interior design
Aleksandra Tirnovschi
Location
Bucharest, Romania
Photography
Kateryna Zolotukhina
Principal designer
Aleksandra Tirnovschi
Architecture firm
HOME ZONE by A.Tirnovschi
Tools used
Adobe Photoshop, ArchiCAD
Typology
Healthcare › Nails Studio, Manicure Studio
The Geodesic Green Tower redefines urban office spaces with its innovative blend of biomimicry, sustainability, and cutting-edge design. This high-rise office building, located in the heart of the city, features a modular glazing façade inspired by the geometric elegance of a geodesic structure.
Project name
Geodesic Green Tower
Architecture firm
fatemeabedii.ai
Tools used
Midjourney AI, Adobe Photoshop
Principal architect
Fatemeh Abedi
Visualization
Fatemeh Abedi
Typology
Commercial › Office Tower
This Bar is a reflection of contemporary Japanese culture immersed in the world of cocktails and music. Located in the heart of the Podil, on the first floor of the Bursa Hotel, in the historic center of Kyiv. Our studio was tasked with creating a small, yet cozy music bar that would attract vinyl record enthusiasts and live-set lovers every weeken...
Architecture firm
Nastia Mirzoyan
Photography
Yevhenii Avramenko
Principal architect
Nastia Mirzoyan
Design team
Nastia Mirzoyan
Collaborators
Sector: HoReCa
Interior design
Nastia Mirzoyan
Built area
55 m² / 592 ft²
Civil engineer
Nastia Mirzoyan
Structural engineer
Nastia Mirzoyan
Supervision
Nastia Mirzoyan
Visualization
Nastia Mirzoyan
Tools used
Autodesk 3ds Max, SketchUp, Adobe Photoshop
Construction
Nastia Mirzoyan
Typology
Hospitality › Bar
The project was referred to the team for design and construction in April, 2012. On a 10.000sq.m plot, the project was located between the old Mahshahr and the residential area known as “industrial zone” in an undeveloped part of the city.
Project name
DA Restaurant & Banquet Hall
Architecture firm
Tamouz Architecture and Construction Group
Location
Mahshahr, Khuzestan Province, Iran
Photography
SABK Design Group (mohammad Hojabri), Deed Studio
Principal architect
Hooman Tahamtanzadeh, Marjan Banaei, Hosein Khoshghalb
Design team
Mohamad Mohtashami Kia, Ima Mirza Alikhani, Rosa Momeni, Mansoor Naghdi, Arash Kabolian
Collaborators
Graphic: SABK Design Group (mohammad Hojabri, Hoda Sharifian). Graphic: Hadi Koohi Habibi, Parya Shahbazi. Construction Collaborators: Amin Tahamtanzadeh, Mehdi Barati, Behnam Yousefi, Mehran Khalili, Farhad Ghorbani, Ahmad Sarayloo
Structural engineer
Behrang Bani Adam
Environmental & MEP
Electrical: Saeed Isfahani, Farhad Lotfi Shakib. Mechanical: Hamed Mohsenian, Alireza Ghare Baghi, Mahmood Nemat Khah
Construction
Tamouz Architecture & Construction Group
Client
Mr.Karim Ghanavati, Mohamad Ali Ghanavati, Mostafa Ghanavati, Shahram Rafiee
Typology
Hospitality › Restaurant

