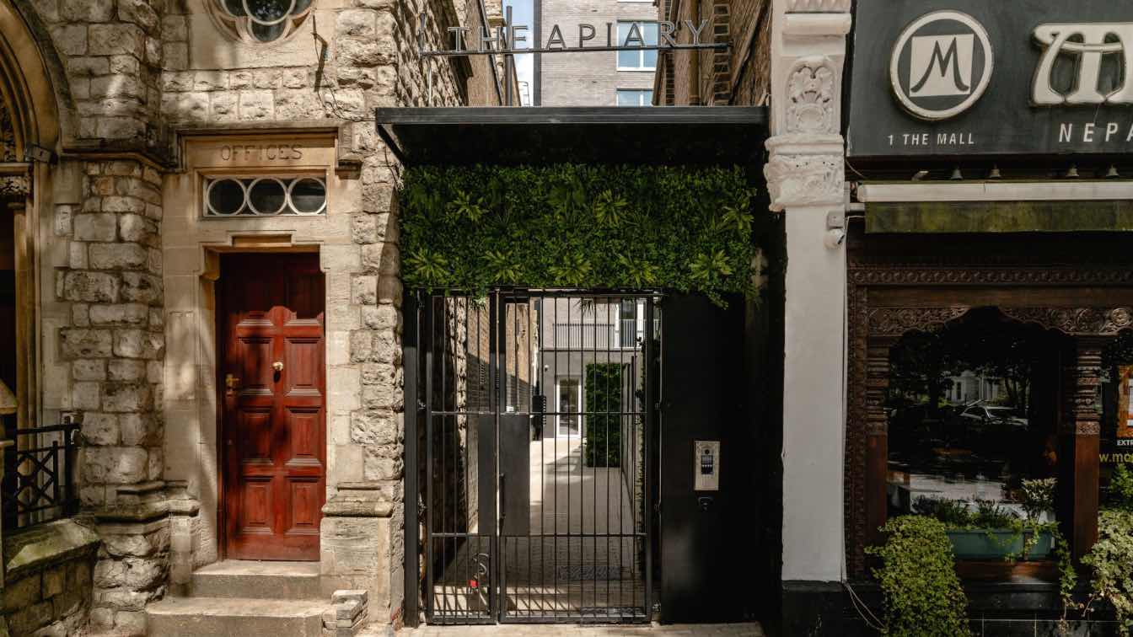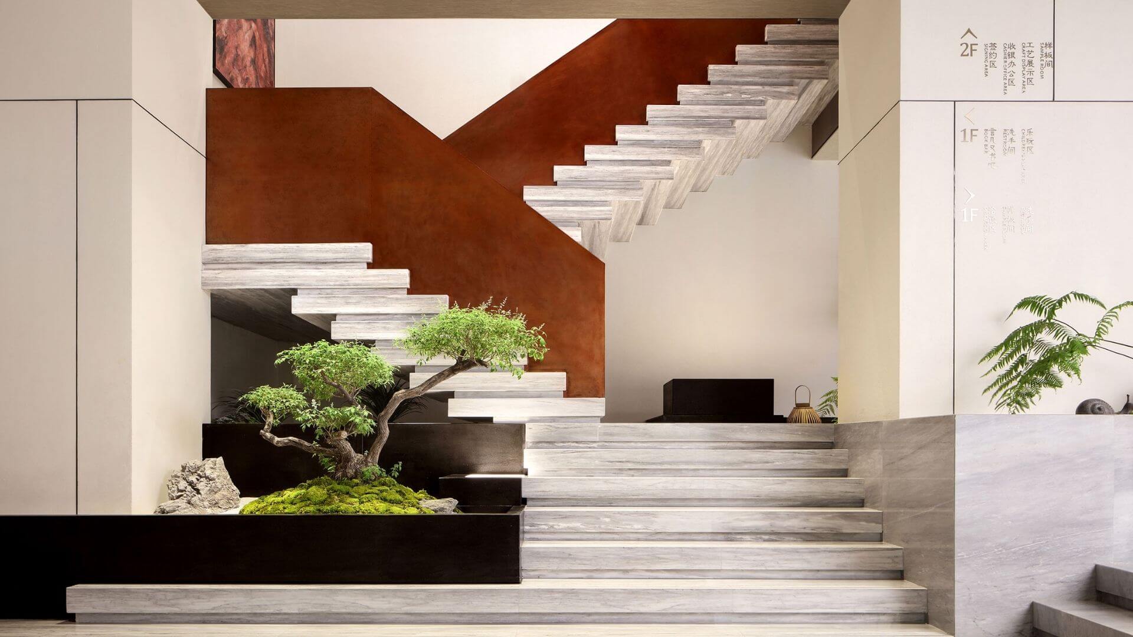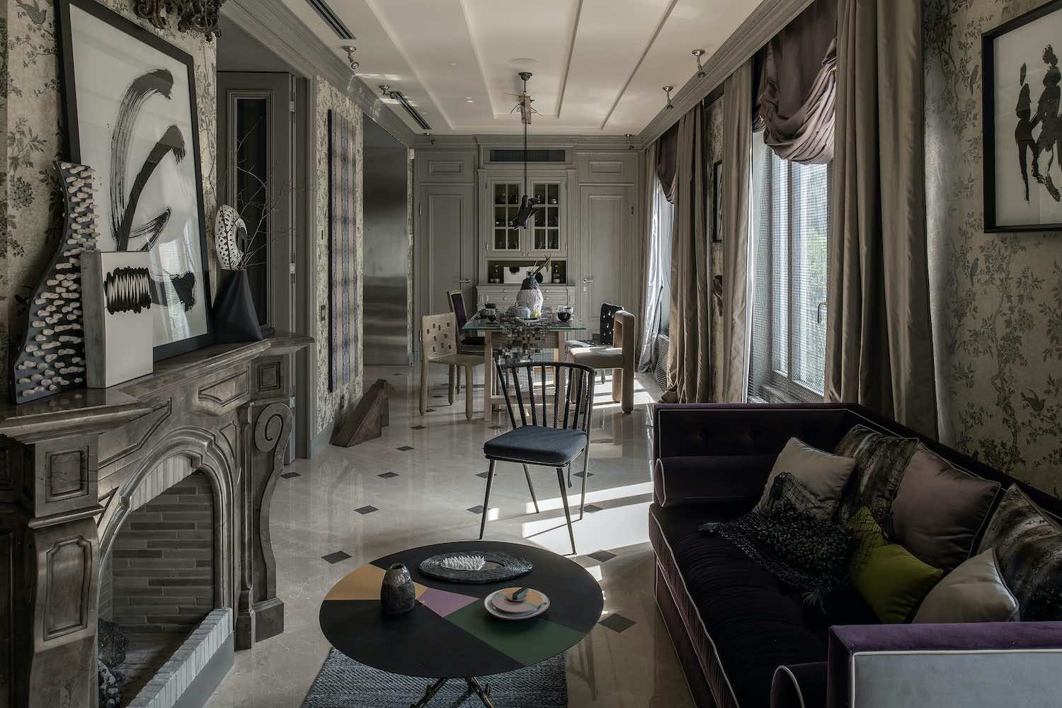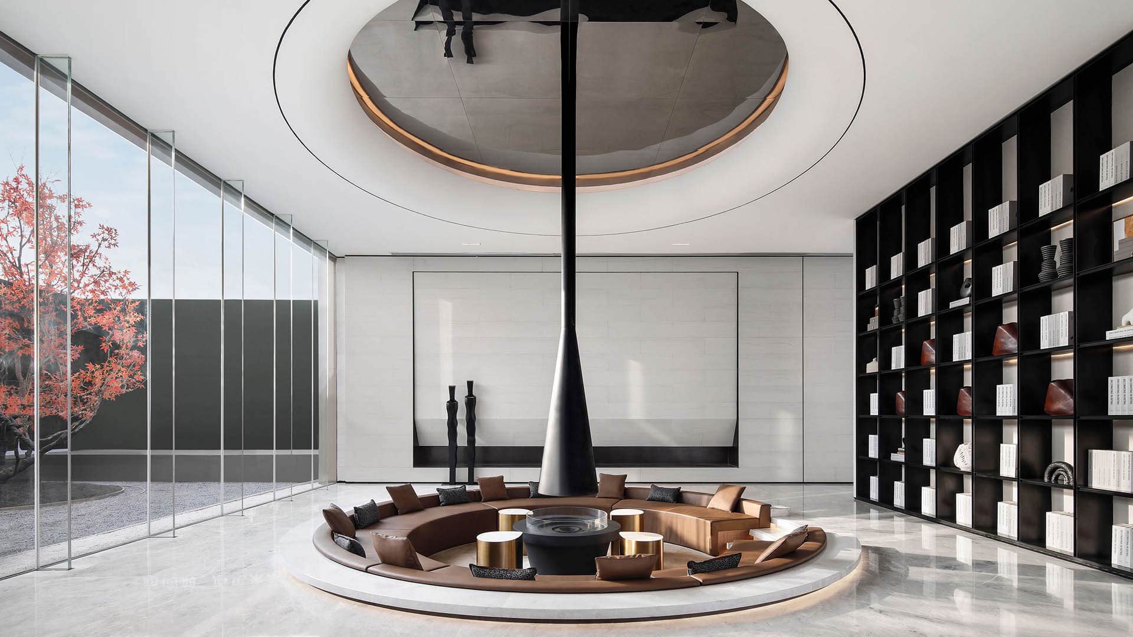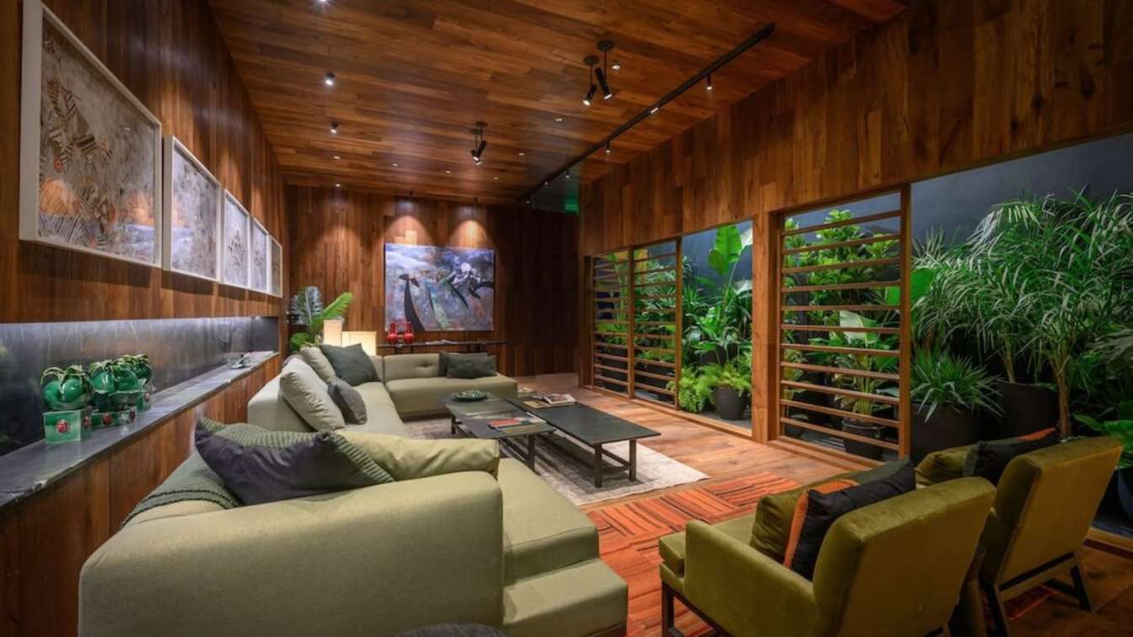Interior design agency Ekho Studio has completed its first co-living project – The Apiary in Ealing - for a tripartite client body: UK real estate fund manager Moorfield, developer Urbane Living and operator Verv Life. Ekho Studio, set up in 2021 by Founding Partners Rachel Withey and Sarah Dodsworth, now has completed projects in its portfolio across the workspace, hospitality, PBSA and PRS sectors, with six creative awards to its name so far, including FX’s ‘Breakthrough Talent of the Year’ Award at the end of last year.
The Apiary is an 81-unit, co-living scheme, tucked away to the side of Ealing Broadway station as a great example of urban infill, with the development’s location making it a prime address for young professionals in the capital. The slim profile new-build block, clad in pale grey brickwork, was designed to concept and planning stages by Turnerworks and delivered by architects 5PA. Ekho Studio was commissioned to create the interiors scheme for all the development’s studio apartments, as well as all common parts and amenity spaces. The development’s name – The Apiary – refers to the place where beehives are kept, with implicit associations of being a buzzing hive of activity.
The self-contained studios are located over nine storeys, with three slightly larger studios on the building’s roof terrace. The common parts span the entrance area and ground floor amenity space; supper club areas on floors one and four, which feature larder kitchens and dining tables for 6-8 people. There is also a multi-functional 30 sq m ninth floor event space, offering a screen and bar for hire, with doors leading out onto a 63 sq m roof terrace. Operators Verv Life will run a programme of events in the new building to bring the new residents together, making the co-living scenario a perfect ‘next stage’ living environment for any young professionals who’ve previously lived at home or in PBSA residences.

Design Walk-through
The passageway leading to the building is strip-lit with a black metal bike rack to the right, preceded by a series of grey metal lockers for helmets and rainwear, which feature a bespoke graphic created by Ekho Studio.
The entrance area offers services such as digital parcel lockers, an accessible cloakroom and a communal ground-floor laundry area, which all leading off a short corridor area with ribbed dark blue wall cladding up to a dado rail level and art above.
Ekho Studio selected the art for the scheme, which had to fit the criteria of being fun and quirky, but also sophisticated. All pieces were chosen to work well with the style of English-Italian illustrator Chiara Perano, who created the client’s marketing and brand collateral for the scheme.
Although there is no manned reception, Verv Life personnel are on site during daylight hours and available remotely at all other times. Residents can choose to progress directly to their rooms via the lift lobby, or else to turn into the social amenity space area, which features four zoned areas –a relaxed sofa and armchair lounge and a group social table, plus a bank of individual work desks and also a separate, glazed meeting room with a central round table - the Reverse Conference Circular Meeting Table from Andreau World.
The 70 sq m amenity area, located to the rear of the ground floor space, also offers on-demand coffee, as well as sinks and fridges. A concierge station, which can be opened out when needed, houses computers and card readers for operational staff. Flooring throughout this area is the Pergo Engineered Laminate by Domus, with an olive green and white checked rug – the Alresford Grid Rug from Cult Furniture - in the lounge area to match the upholstery in this space. The walls are painted a dove grey almost throughout – bar a feature blue wall that backgrounds further pieces of art – whilst plasterboard ceilings are a slightly lighter tone of grey. The space’s large windows look directly out on one side over the platforms of Ealing Broadway Station, underlining the development’s outstanding transport access.

‘The colour scheme on the project features gentle natural tones, from light timbers to different shades of blue, complementary greens and a concrete-hued wall finish’ Rachel Withey of Ekho Studio commented, adding that ‘The lighting also is warm and adaptable, so that the amenity spaces can be used for daytime working but serve equally well as locations for evening events.’
The high group social table, set within a picture window, is the Ludo High Table from Rawside with a natural oak veneer top, set beneath glass, and a black lacquered frame. Statement decorative lighting directly above is the Atomium Light Brass from The Dot collection, with Dot Antipode Pendant Lamps also featuring in the space. Wall lights include the Waldorf Large Wall Light and the ORL-ISLA-SB in an electroplated satin brass finish.
All furniture on the project was supplied by The Furniture Practice and includes the Rely HW14 chair on a bronze base from &Tradition for the meeting room chairs; fully-upholstered chairs also from the Rely range by &Tradition in a dark blue fabric for the work stations and Platform High Stools from M.A.D for the high social table with a black frame and burgundy seat pad. The relaxed seating in the lounge space is upholstered in a striking moss green and includes the Nido Lounge Chair from Sancal and lounge chairs and sofas from the Lola range by Atelier.
The ground floor amenity space also includes the In Between SK23 table from &Tradition in black lacquered solid oak and a series of occasional tables - the Relate Side Table by Muuto and the INOX base with square top from Pedrali. Shelving units with a thin metal profile in black with inset planting shelves – the Urban unit by M.A.D. - are used strategically throughout to delineate areas without limiting visibility.

At a decorating level, the designers have also dressed the amenity space with plenty of planting – supplied by Beards & Daisies - at both small and extra-large scale, along with dramatic floor lamps; elegant glass and ceramic jugs and vases from HK Living in green and cream and soft furnishings in striking, graphic prints.
The design of the individual studio interiors sees a more neutral and soft colourway used of soft taupes, with a light floor finish, and judicious injections of the blues from the ground floor space. A major design feature in each is the studios’ upholstered, fluted bed headboards in a Panaz fabric, which continue across a whole wall, integrating the desk unit – in a pale timber with a darker timber wrap-surround - for anyone working from home, plus a bedside table. Reading lights are directly above, whilst high level shelving with open and closed cupboard units is higher again, their tops flush to the ceiling. The studios also feature under-bed storage.
‘It was important to strike a balance in the room designs, so that residents could feel they were enough of a blank canvas to make their own, whilst not being so stark or anodyne they felt unwelcoming. Whilst the design offers a luxey nod to hospitality spaces, these are resolutely places to live rather than transient, one-night environments’ Rachel Withey added.
Furniture in the studios includes the RBM Noor Chair from Flokk with seat pads both in a dark moss green and cinnamon and a Capisco Plus 8020 task chair from HAG for the work desk. Flip top tables are the Eliot from Pedrali, whilst a dining chair is a black-stained beech frame with an upholstered seat pad in a terracotta shade.
Ekho Studio also worked with signage company Eagle Signs on the scheme’s wayfinding, designing icons that needed to work more subtly than classic hospitality signage. These are in a deep blue, with this strong tone softened by the timber surround.


































About Ekho Studio
Ekho Studio is a creative consultancy set up in 2021 by Founding Partners Sarah Dodsworth and Rachel Withey. The company is a fresh force in design, looking to shape how people live, work and play for the better, based on the belief that design can completely transform people’s lives and environments, as well as influencing productivity and wellbeing, through good practice, research and innovation.
Sarah Dodsworth is a member of the BCO and regularly serves on the judging panels for BCO North, whilst Rachel Withey is a Design Ambassador for Design Insider / Commercial Interiors UK. Both Founders write and speak regularly on themes ranging from wellbeing and sustainability to the importance of biophilia and the future of workspace for publications such as FX, Designer, Design Week, Design Insider, Material Source and The Journal of Biophilic Design.
In its first year in business, Ekho Studio won four awards and was shortlisted for four more. Additionally, in 2023, its workspace hub project for Inizio Medical at Victoria Mill, Macclesfield won Project of the Year – Workplace (under 5,000 sq ft), whilst, in November 2023, Ekho Studio won the Breakthrough Talent Award at the FX International Interior Design Awards.

