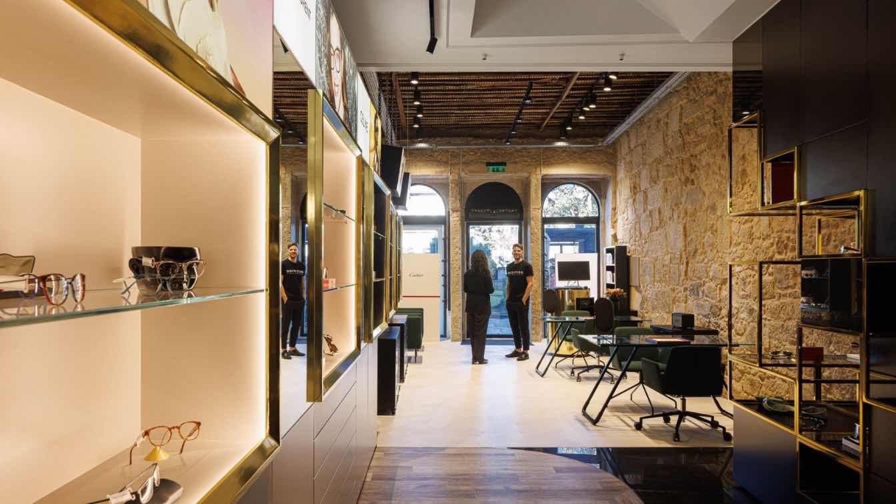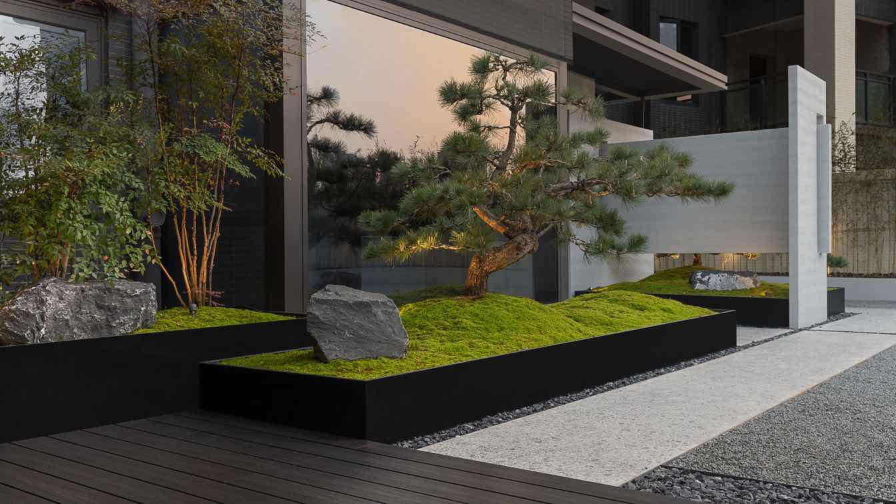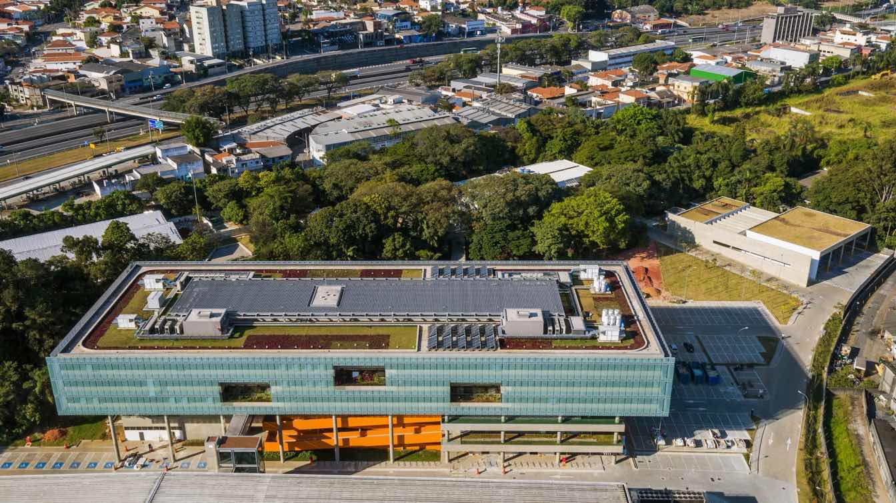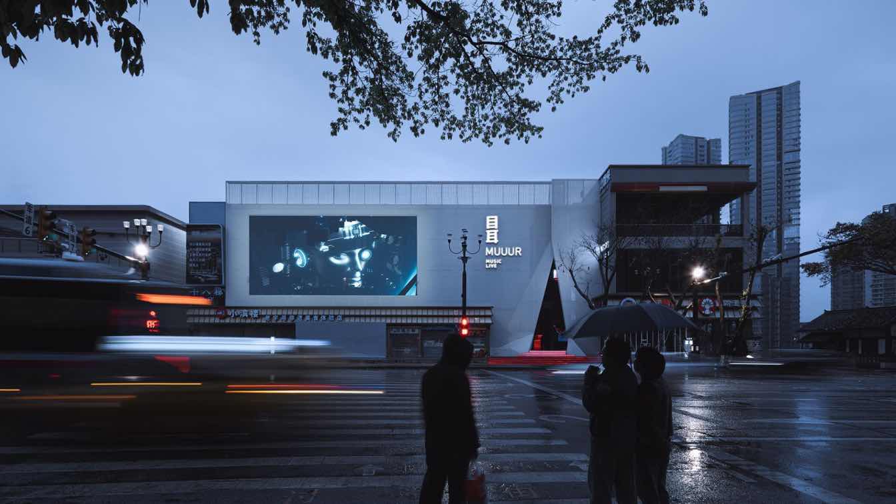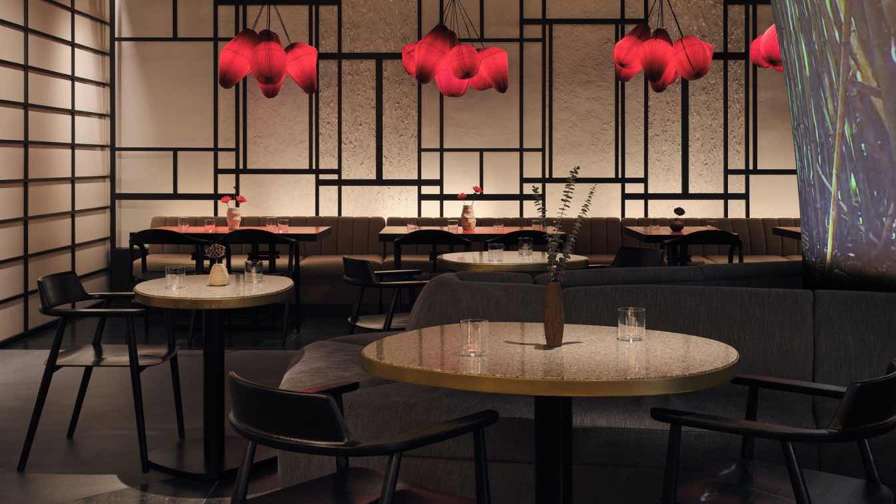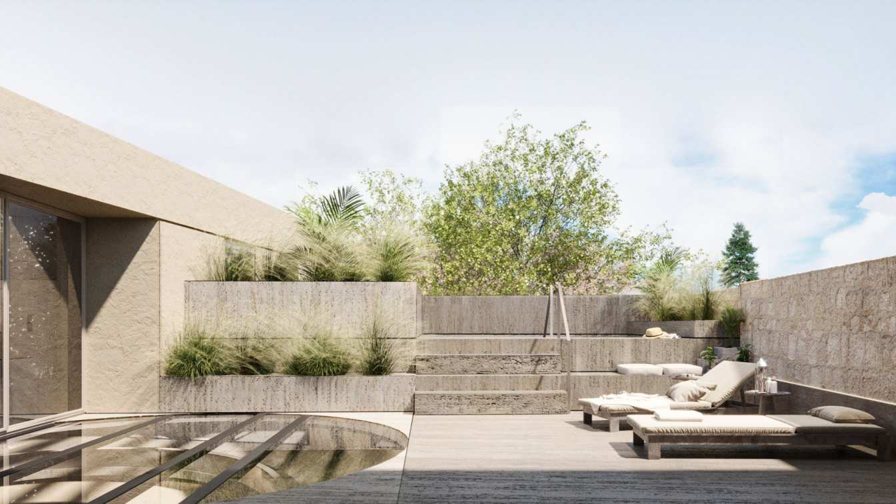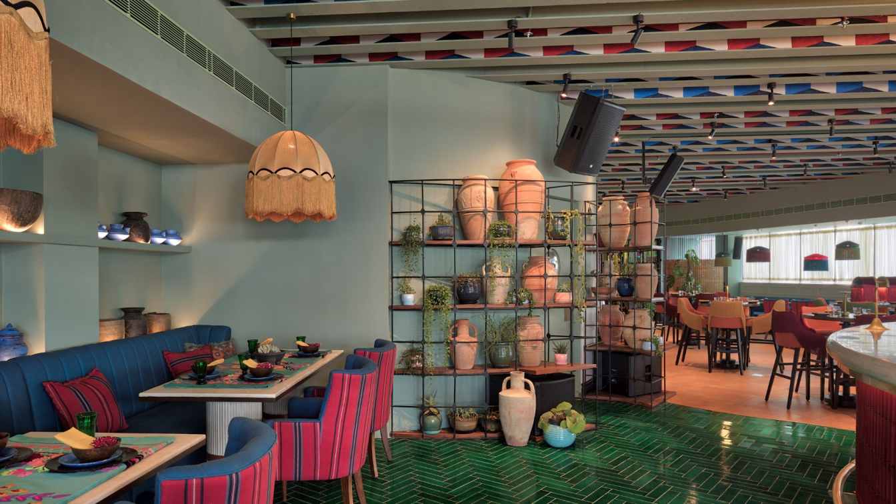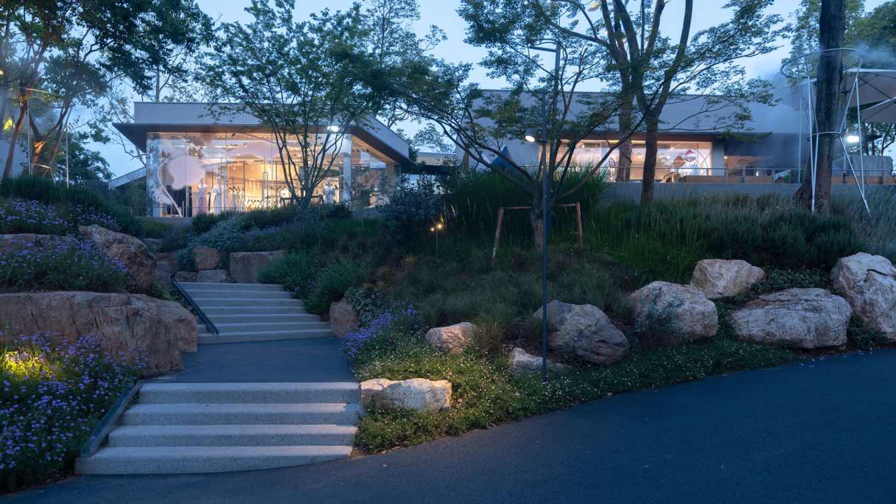Located in the heart of Braga, a city from Portugal, Jorge Oculista Store stands out for its harmonious fusion of modern and classic elements. The store entrance resembles an art gallery, with an industrial touch, preserving the original purity of the building in visible parts.
Project name
Jorge Oculista
Architecture firm
Inception Architects Studio
Photography
Ivo Tavares Studio
Construction
Amaro Construções
Typology
Commercial › Retail
POETIC GARDEN is a private club that draws people into a poetic space with a quiet mood. This is a leisure space in the form of a private clubhouse to display the customized products of the whole house, through the creation of a poetic lifestyle to immerse people in it.
Project name
Poetic Garden
Architecture firm
BDSD Boundless Design
Photography
Hanmo Vision Ye Song. Videography: Hanmo Vision Liang zhenxin
Principal architect
Lin Wenke, Sun Zhengyuan
Design team
Su Rixian, He Haiquan, Pan Meijia, Wu Ruikang, Xu Zhaoyang
Collaborators
Dong Hongqiong Ye Jiaxin (Soft Decoration Design)
Structural engineer
Pingkong Design
Construction
Minghui Decoration
Client
Shenhui Customization
Typology
Commercial › Showroom
In 2011, Natura, a Brazilian multinational company of cosmetics and beauty products, promoted an architectural competition on invitation to its new administrative headquarters in São Paulo. The project chosen among nine participating teams is located on the borders of Via Anhanguera, one kilometer from Marginal Tietê.
Project name
NASP - Natura Headquarters São Paulo
Architecture firm
Dal Pian Arquitetos
Location
São Paulo, Brazil
Photography
Nelson Kon, Pedro Mascaro
Principal architect
Lilian Dal Pian, Renato Dal Pian
Design team
Carolina Freire (coordinator); Amanda Higuti, Bruno Pimenta, Carolina Fukumoto, Carolina Tobias, Cristina Sin, Cristiane Sbruzzi, Filomena Piscoletta, Giovana Giosa, Júlio Costa, Lídia Martello, Luís Taboada, Marina Risse, Natalie Tchilian, Paola Meneghetti, Paulo Noguer, Ricardo Rossin, Sabrina Aron and Yuri Chamon
Collaborators
Acoustics: Harmonia Acústica. Cenotechnics: Cineplast. Frames consultancy: Crescêncio Consultoria. Building Automation: Jugend Controle Predial. Accessibility: Pimenta Associados. Waterproofing: Proasp Assessoria e Projetos. Earthworks and Drainage: Fat’s Engenharia. Helipad: Sigger. LEED Certification: CTE Engenharia e Planejamento. Legal Consultancy: H2, Tekton, IGP, Negrisolo&Negrisolo. Project Management: ARC Controle de Investimentos
Landscape
Sérgio Santana Paisagismo
Structural engineer
Modus Engenharia
Environmental & MEP
Chapman-BDSP
Lighting
Franco Associados
Typology
Commercial › Office Building
Walking in the city of Chongqing, you will always feel there are endless stairs to climb, obstacles to overcome. This is perhaps what they call "Three meters above one's head, there are people." Just as within the 2006 square meters of MUUUR, ARCHIHOPE's design team have constructed mountain stairs in a metal jungle.
Project name
Chongqing Muer MUUUR Music Live
Architecture firm
ARCHIHOPE Ltd.
Location
Jiaochangkou, Yuzhong District, Chongqing, China
Principal architect
Liu Cong
Design team
Hihope Zhu, Jane Fang, Xu Chang, Zheng Zhiwen, etc.
Interior design
ARCHIHOPE Ltd.
Completion year
January 20, 2024
Material
Aluminum plate, perforated aluminum plate, metal mesh, dot matrix screen, stage lighting
Typology
Commercial › Music Center
In the spirit of the Japanese concept "Ichi-Go Ichi-E," which emphasizes the uniqueness of each moment and encounter, the Ichi-Go Ichi-E Restaurant & Bar in Russia’s city of Kazan aims to turn every visit into an exceptional, singular experience.
Project name
Ichi Go Ichi E: Zen Oasis with Asian Cultural Motifs
Architecture firm
IDEOLOGIST
Photography
Dima Tsyrenshchikov
Principal architect
Yusuke Takahashi
Design team
Alexey Yakovets, Stanislav Moskalensky
Interior design
IDEOLOGIST
Material
Japanese Paper, Porcelain, Art Concrete, 3D Concrete Tile, Metal Composite
Tools used
SketchUp, Autodesk Revit, Autodesk 3ds Max, Corona Renderer, Adobe Photoshop
Typology
Hospitality › Restaurant
BT is the new centre for the Maltese company Beauty Team, which is located in Mosta on Triq Il-Kbir. A historic townhouse with a small courtyard on 2 levels has been adapted for a new function - combining wellness & beauty with a boutique hotel.
Architecture firm
3DM Architecture
Principal architect
Maurizio Ascione
Collaborators
ICI; Interior design: 3DM Architecture; Civil engineer: Periti Studio; Structural engineer: Periti Studio; Environmental & MEP: 3DM Architecture; Landscape: 3DM Architecture; Lighting: 3DM Architecture; Supervision: Michele Azzopardi; Visualization: Wafik Nasri; Construction: ICI; Material: limestone + steel
Visualization
Wafik Nasri
Status
Under Construction
Typology
Commercial › Renovation
Project name
Pompa, Bandra
Architecture firm
The Orange Lane
Photography
Pulkit Sehgal
Principal architect
Shabnam Gupta
Typology
Hospitality › Restaurant
The Luxe Lakes CPI Island Commercial Renewal Project is a collection of villa models located on the east side of Luke Island in the "Luxe Lakes Ecological City" of Chengdu.
Project name
Luxe Lakes CPI Island
Architecture firm
Vari Architects
Location
Chengdu, Sichuan Province, China
Photography
Existing Architecture, Blue Orange Photography
Principal architect
Fan Qi, Dingliang Yang
Design team
Panao Feng, Chenxin Wang, Handan Tang, Xiaoyu Ding, Mou, Jun Li
Collaborators
Construction unit: Tutai Construction Group, Dingyu Construction Engineering Co., Ltd. Construction drawing design: Zhoyu Design Group Co., Ltd.; Sichuan Zhonghengzhuke Survey and Design Co., Ltd
Landscape
Yudao Landscape
Lighting
BPI Lighting Consultant Design Company
Client
Chengdu Wide Horizon Real Estate Development Co., Ltd.
Typology
Commercial Architecture

