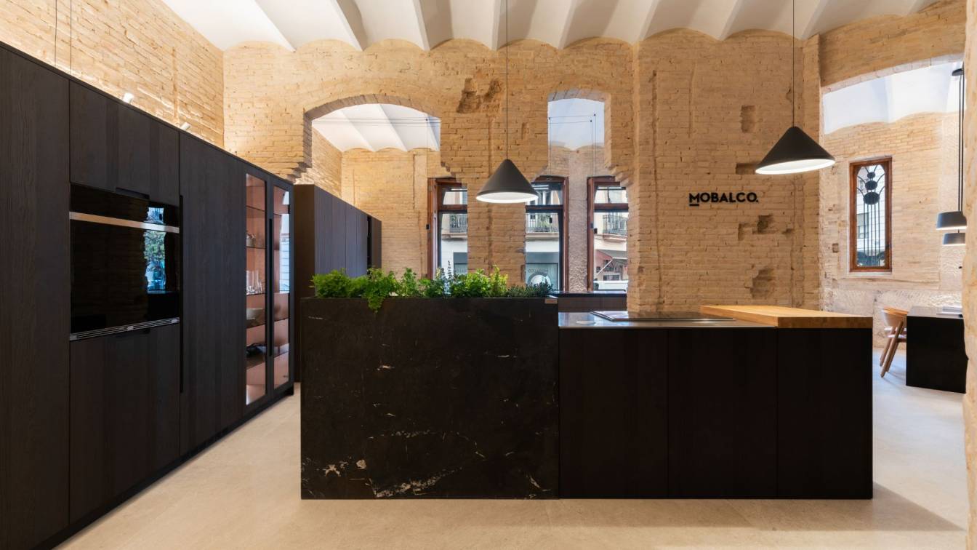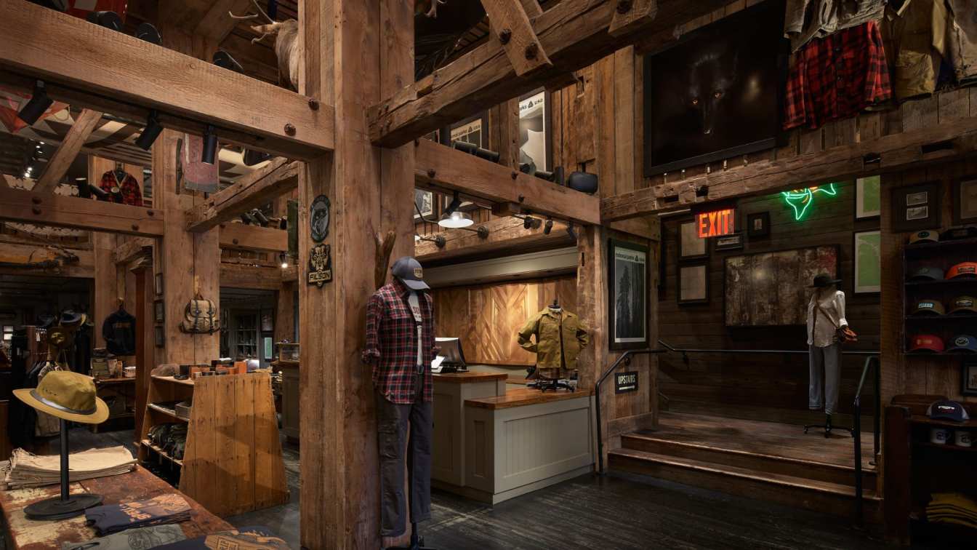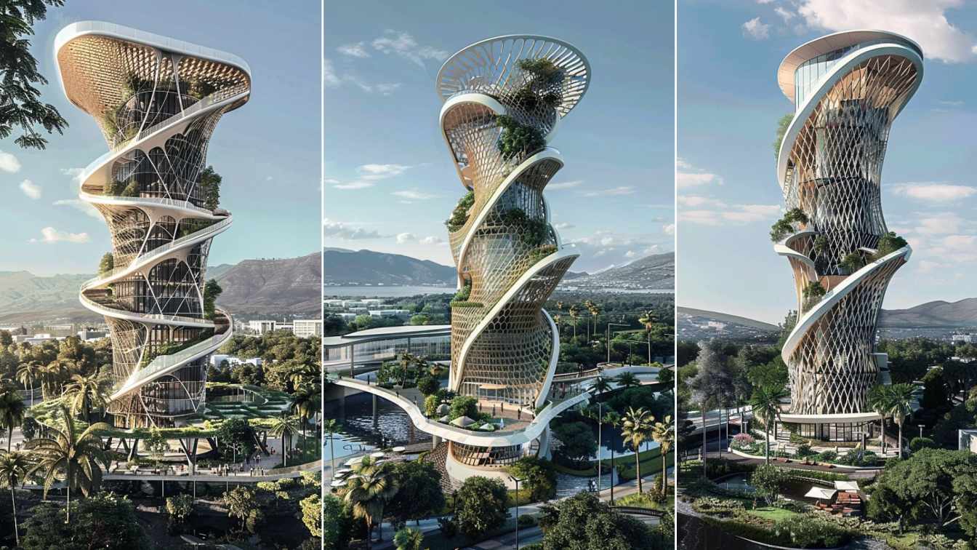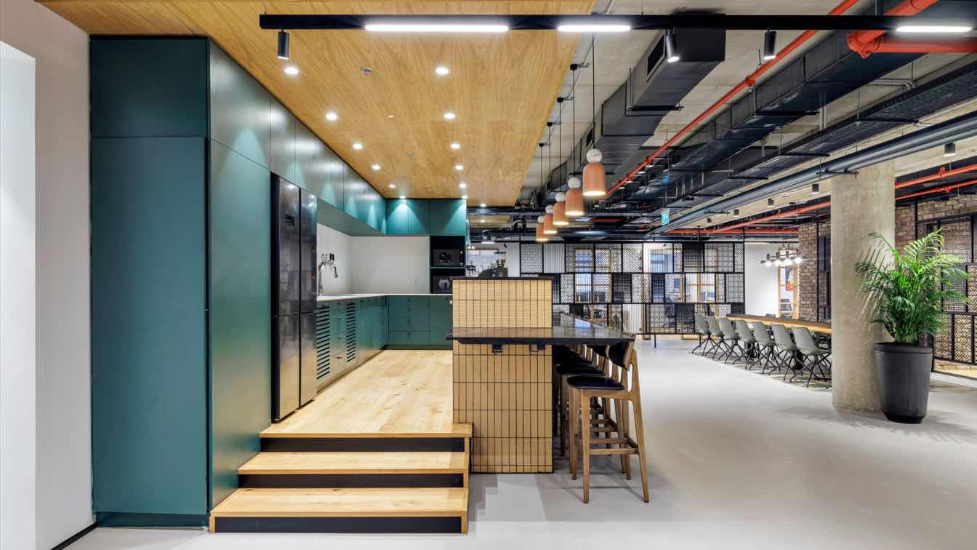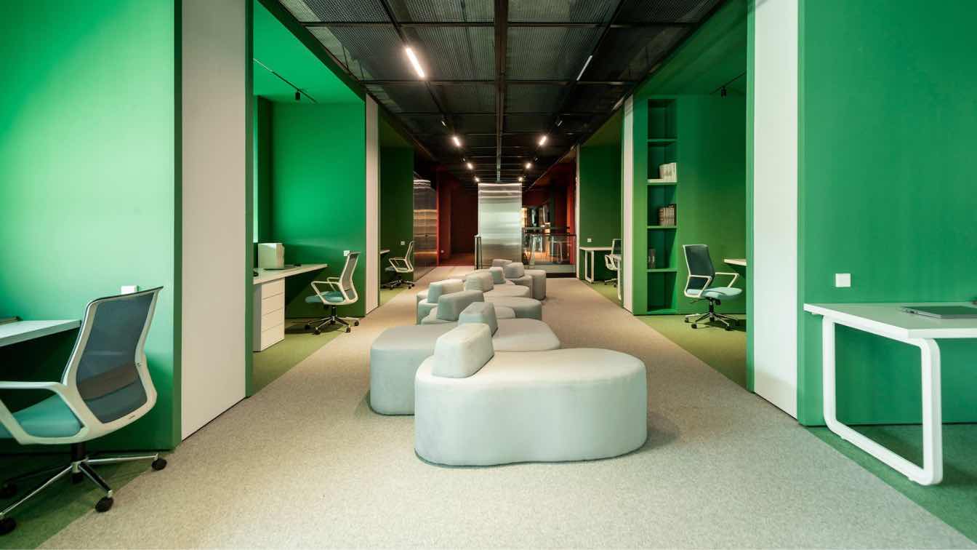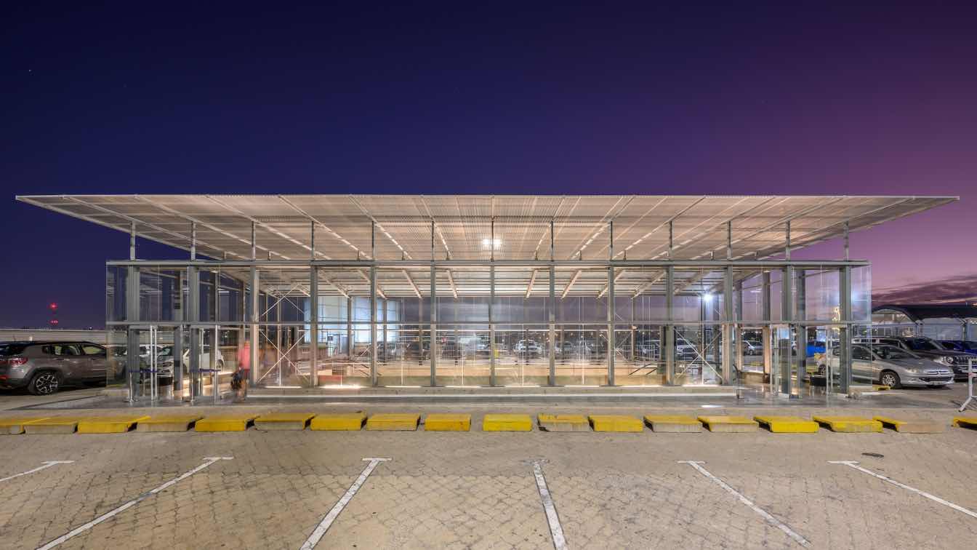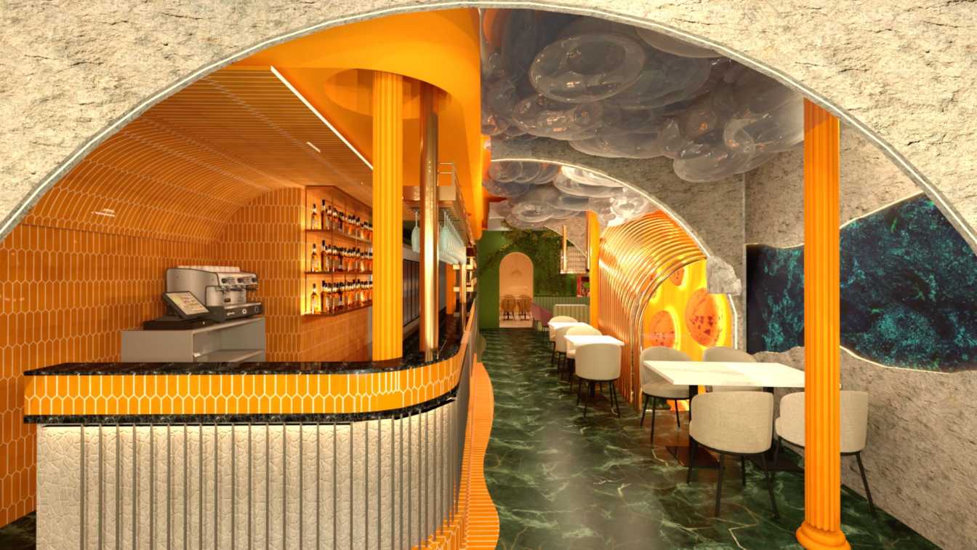The Flagship Store and showroom of Cocinas Mobalco is located on the ground level property in the Ferrer Building (from the year 1905), on the corner of Cirilo Amorós and Pizarro Streets. This building is an excellent example of Modernism or, more specifically, of the Sezession movement.
Project name
Mobalco Cocinas Flagship Store
Architecture firm
Ruben Muedra Estudio De Arquitectura
Location
46004 Valencia, Valencia, Spain
Photography
Adrián Mora Maroto
Principal architect
Rubén Muedra
Collaborators
Inés Fabra, Costanza Canuto
Interior design
Ruben Muedra Estudio De Arquitectura
Material
Brick, concrete, glass, wood, stone
Typology
Commercial › Store, Showroom
Filson’s New York flagship store in mid-town Manhattan occupies a 4,000-square-foot former mattress store in an 1800s brownstone located on Broadway, near Union Square. The store showcases the product line in an immersive experience that brings the brand to life in the heart of the city.
Project name
Filson NYC Flagship
Architecture firm
Heliotrope Architects
Location
New York, New York, USA
Design team
Mike Mora AIA, Design Principal. Tonia Capuana, Architect
Collaborators
Heavy Timber Fabrication: Spearhead
Interior design
Heliotrope Architects
Design year
Founded in 1897
Lighting
Invisible Circus
Material
Wood, Glass, Steel
Typology
Commercial › Store
From traditional modular cubicles to today’s open collaborative spaces, humans have never stopped changing the way they work. Designed by the One House team led by founder Fang Lei, the interior of the new office of Shanghai Transaction Succeed Industrial Investment, recently unveiled at Shanghai Yuejie Expo Park, is contemporary, minimalist, smart...
Project name
Shanghai Transaction Succeed Office
Architecture firm
One House Design
Location
Yuejie Expo Park, Huangpu District, Shanghai, China
Principal architect
Fang Lei
Design team
Li Huang, Wang Jiarui, Zhao Binjie
Collaborators
Wendy Li, Pass Pan, Chen Ying
Typology
Commercial › Office
This skyscraper visualization a captivating glimpse into the future of architectural design, where innovation and sustainability intersect to create breathtaking structures that harmonize with their natural surroundings. At first glance, the futuristic high-rise building depicted appears to defy conventional notions of urban architecture, with its...
Project name
Skyscraper Harmonious Horizons in Ramsar: A Sustainable Vision for Futuristic Architecture
Architecture firm
Rezvan Yarhaghi
Location
North of Iran, Iran
Visualization
Rezvan Yarhaghi
Tools used
Midjourney AI, Adobe Photoshop
Principal architect
Rezvan Yarhaghi
Typology
Commercial › Office Building
MyHeritage is an Israeli tech company that developed a revolutionary data-merging algorithm and accompanying software to manage a global platform for discovering, preserving and sharing family histories.
Project name
Meteoric Success, Local Spirit and Family Trees: The Awesome Offices of MyHeritage
Architecture firm
Auerbach Halevy Architects
Location
Or Yehuda, Israel
Principal architect
Uri Halevy, Shani Hadad
Design team
Uri Halevy, Shani Hadad
Client
MyHeritage, an Israeli tech company
Typology
Commercial › Office
The office of Stratera, a successful player in the agrochemical sector, occupies 300 square meters in Astana. Initial features: disproportionately long room, lack of sunlight and monolithic walls with short spacing separating the working area.
Project name
A windowless office filled with sunlight
Architecture firm
Kvadrat Architects
Location
Astana, Kazakhstan
Photography
Gleb Kramchaninov. Masters of image style: Rustam Minnekhanov, Sergey Bekmukhanbetov
Design team
Sergey Bekmukhanbetov, Rustam Minnekhanov
Collaborators
Laminam (porcelain tiles), Paffoni (sanitary ware), Desso (sanitary ware), Centerlight (lighting), QUADRIFOGLIO (chairs, armchairs).Text: Ekaterina Parichuk
Interior design
Sergey Bekmukhanbetov, Rustam Minnekhanov
Civil engineer
Kvadrat Architects
Structural engineer
Kvadrat Architects
Environmental & MEP
Kvadrat Architects
Lighting
Kvadrat Architects
Construction
Kvadrat Architects
Supervision
Kvadrat Architects
Visualization
Kvadrat Architects
Tools used
Autodesk 3ds Max, Adobe Photoshop, AutoCAD
Material
Wood, marble, metal.
Client
Stratera, a successful player in the agrochemical sector.
Typology
Commercial › Office
A+R MONDÉJAR ARQUITECTOS: The ‘Nuevocentro Shopping’ is one of the most important shopping malls in Córdoba. Its strategic geographical location, its commercial diversity and its architectural imprint make it an architectural complex of national relevance.
Project name
Remodeling in Nuevocentro Shopping (Remodelación en Nuevocentro Shopping)
Architecture firm
A+R MONDEJAR ARQUITECTOS
Location
Córdoba, Argentina
Photography
Gonzalo Viramonte
Design team
Adolfo Mondejar, Rosario Mondejar, Francisco Figueroa Astrain, Marcos Alonso, Rocío Monje, Paula Aimar
Completion year
2021-2022
Structural engineer
Fragueiro – Novillo
Construction
DELTA Company
Client
Nuevocentro Shopping
Typology
Commercial › Shopping Center
Enkai, the groundbreaking immersive project nestled in the heart of Madrid at the prestigious Calle Mayor 18, offers an "ALL YOU CAN EAT" gastronomic experience within a 320.2 m² space, redefining gastronomy's boundaries by immersing patrons in a succession of captivating environments.
Project name
Enkai Restaurant
Architecture firm
Paralelo Estudio S.L.
Location
Calle Mayor 18, Madrid, Spain
Photography
Juan Herrera, José Vázquez, Celia Yuste
Principal architect
Elena Ploner
Design team
Paralelo Estudio
Interior design
Elena Ploner
Construction
Paralelo Estudio
Material
Rough and smooth metallic materials, textured cement, velvety textiles, metallic mesh
Visualization
Elena Ploner
Tools used
AutoCAD, SketchUP, V-ray, Adobe Lightroom, Adobe Photoshop
Typology
Hospitality › Tematic Restaurant

