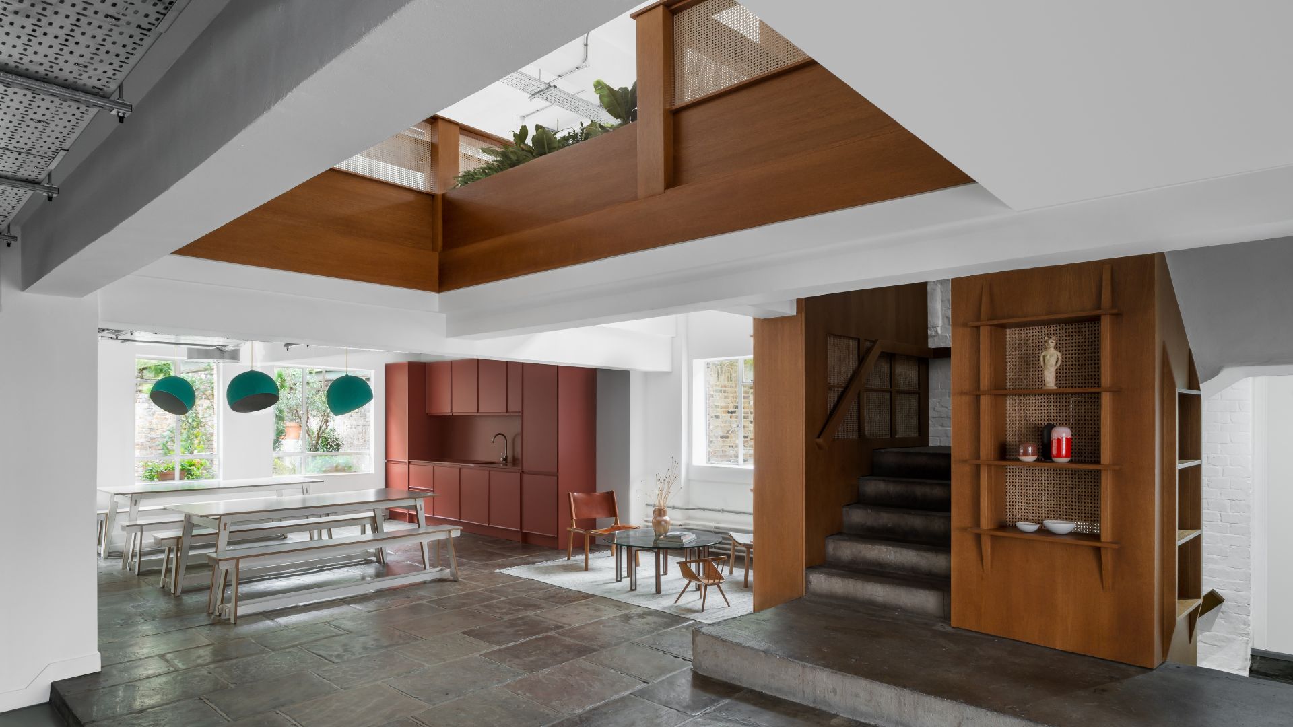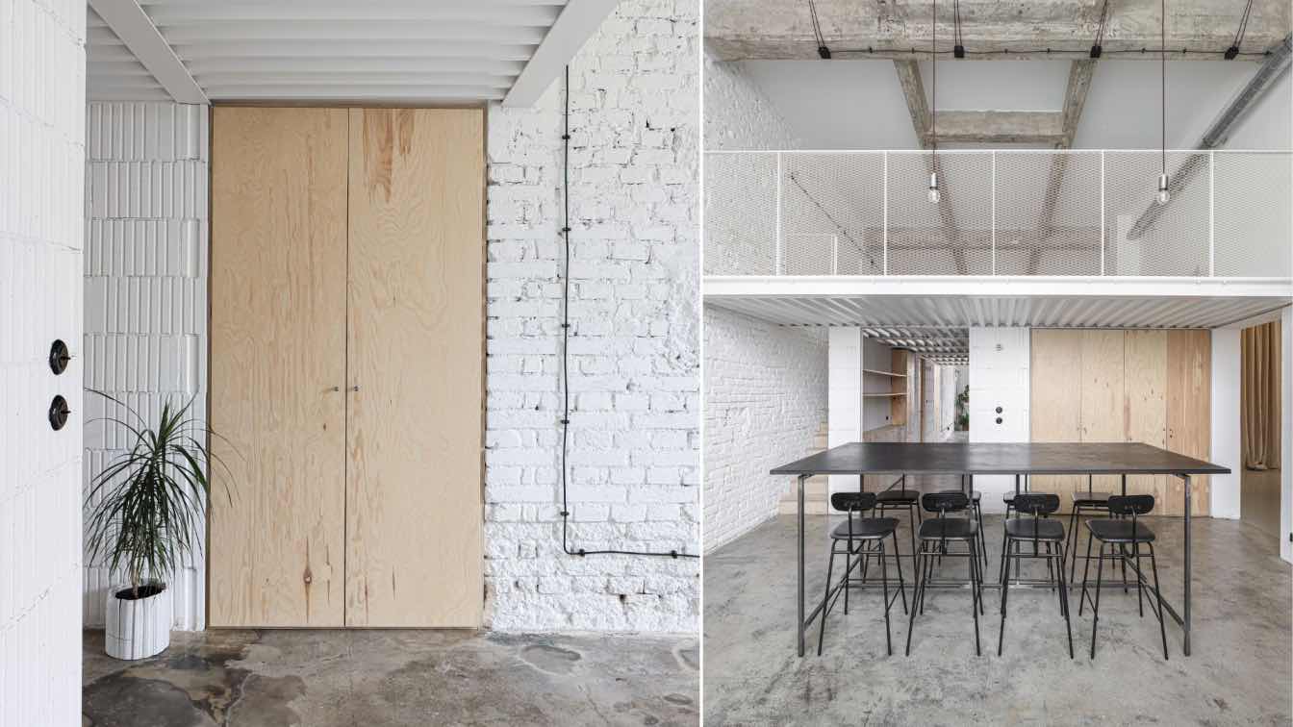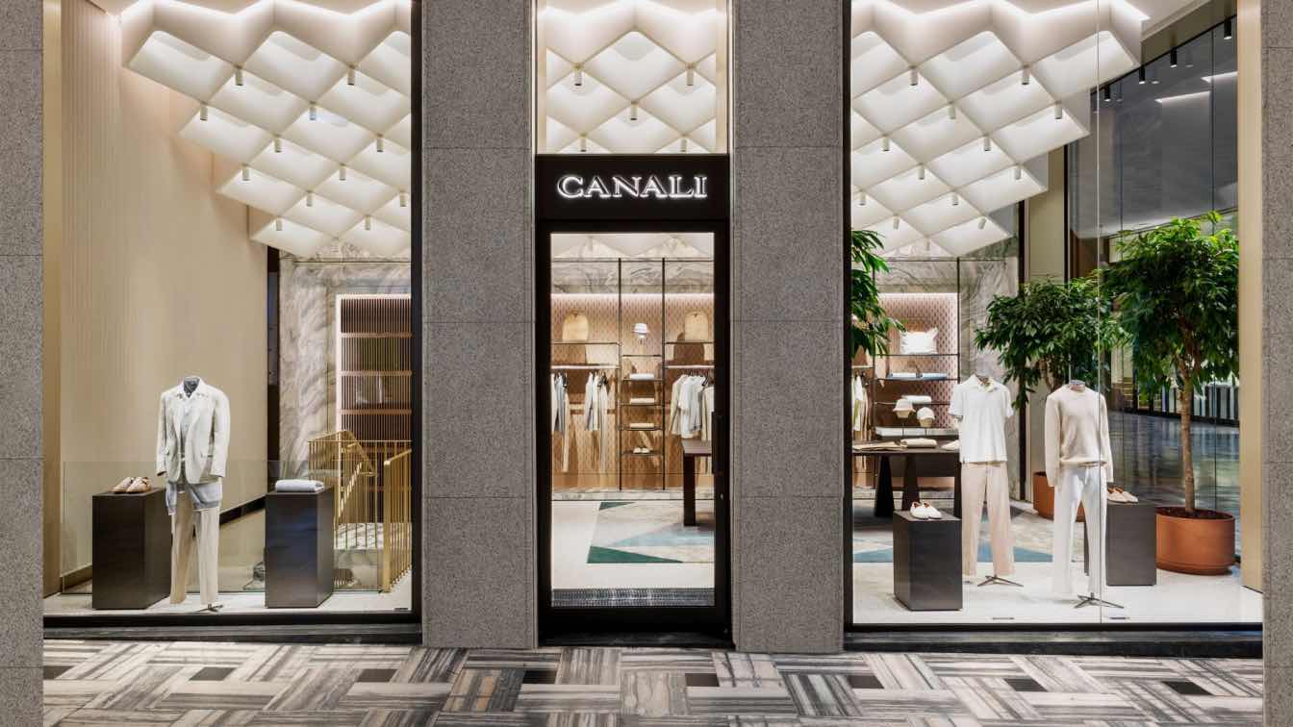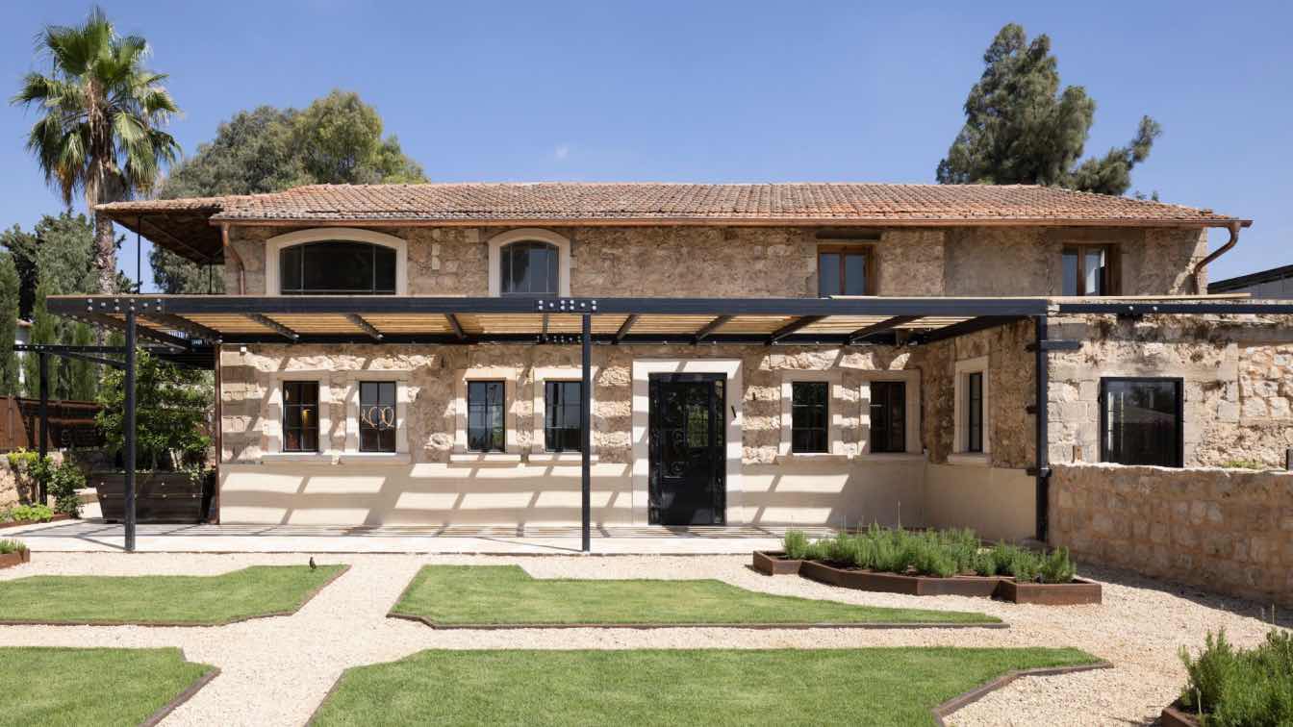The project has saved a derelict warehouse in one of London’s most beloved districts, transforming it into a crafted and thriving workspace. The new offices will accommodate Somesuch as they hit their mature stride. Founded in 2010, the production studio is one of the leading production companies in the world, delivering progressive, award-winning...
Project name
Somesuch 2.0
Architecture firm
Bureau de Change architects
Location
London, United Kingdom
Photography
Gilbert McCarragher
Principal architect
Katerina Dionysopoulou, Billy Mavropoulos
Design team
Bureau de Change architects
Tools used
Rhinoceros 3D, V-ray
Typology
Commercial › Office
The Nebula Rise Tower’s design is a masterpiece of parametric architecture, a style that harnesses the power of algorithms and computational geometry to create fluid, dynamic forms that respond to their environment. The tower’s silhouette is a symphony of curves and lines, dancing together in a visual spectacle that captivates both the eye and the...
Project name
Nebula Rise Tower
Architecture firm
K-Studio
Location
Dubai, United Arab Emirates
Visualization
S.K.Kamranzad
Tools used
Midjourney AI, Adobe Photoshop
Principal architect
S.K.Kamranzad
Collaborators
studioedrisi & Studio____ai
Typology
Commercial › Mixed-Used Development | Futuristic Architecture, AI Architecture
The project of conversion of an original factory halls into offices for Monolot Studio was developed in close collaboration with the client, both in design and on the inspection days, during which countless new solutions were created. The investors, Honza and David, the founders of Monolot, are good friends of mine, and we have complemented each ot...
Project name
Monolot Offices
Architecture firm
Anna Koukolová
Location
Dělnická, Praha 7 – Holešovice, Czech Republic
Photography
Monolot Studio
Principal architect
Anna Koukolová
Design team
Zuzana Machová
Collaborators
Zuzana Machová
Civil engineer
Marcela Koukolová
Structural engineer
Jiří Příhoda
Lighting
Rendl light, Creative cabels
Visualization
Monolot Studio
Material
Porotherm, glass, methal
Typology
Commercial › Office Building
With the upcoming structural change due to the coal phase-out, a new perspective should open up for the people of Lusatia by creating and establishing new forms of work both in the city of Cottbus and the surrounding region. The energy transition gives this concern a new actuality.
Project name
Startblock B2 Regional Start-up Center Cottbus
Architecture firm
Bernd Huckriede, Jens Brinkmann, Ludwig Heimbach
Location
Siemens-Halske-Ring 2, Cottbus, Germany
Design team
Bernd Huckriede, Jens Brinkmann, Ludwig Heimbach
Collaborators
HVAC: Integral Projekt GmbH & Co KG. Electrical System and Elevator: BWE-lngenieurgesellschaft mbH. Building Energy and Acoustics Consultant: GWJ Ingenieurgesellschaft für Bauphysik GbR. Fire protection: Professor Pfeifer und Partner PartGmbB. Surveying: Strese and Rehs. Geotechnical engineering: Ingenieurbüro Reinfeld + Schön. Project Planning and Monitoring: CGG (Cottbuser Gesellschaft für Gebäudeerneuerung) with Schneider Wang Architekten
Landscape
Spiel.Raum.Planung
Structural engineer
Mathes Beratende Ingenieure GmbH
Typology
Commercial Office › Building
The tower's green and open posture responds to the proposition with a forward-looking design.
Project name
T33 Full-Time Center
Location
: No. 8 Xiandong Road, Xili Sub-district, Nanshan District, Shenzhen, China
Photography
Blackstation Pixel, ACT STUDIO
Collaborators
Investment center design firm: Shenzhen Jiang & Associates Creative Design Co., Ltd. Planning: Shenzhen Institute of Building Research Co., Ltd., Shenzhen CSCEC Taihong Construction Engineering Co., Ltd. Interior: Shenzhen Cheng Chung Design Co., Ltd, Shenzhen Jiang & Associates Creative Design Co., Ltd.
Interior design
Shenzhen Cheng Chung Design Co., Ltd.
Landscape
Shenzhen Institute of Building Research Co., Ltd.
Structural engineer
Shenzhen Institute of Building Research Co., Ltd.
Lighting
Shenzhen Institute of Building Research Co., Ltd.
Construction
Shenzhen Institute of Building Research Co., Ltd.
Material
NSK anodized aluminum plate imported from Japan; Milliken environmentally friendly carpet; Italian Lalegno wooden flooring; Spiralis office partition system
Client
Transsion Holdings
Typology
Commercial › Office Building
Established by Sansheng Future Group in 2016, Steak House is a Western restaurant brand featuring precise control across various aspects, from ingredients sourcing to culinary techniques, nuanced flavors of cuisine, and systematic training of its staff. Its thoughtful services have been consistently refined, focusing on service processes, table cul...
Project name
US' PRIME 1885 丨Steak House, Hangzhou
Architecture firm
AD ARCHITECTURE
Principal architect
Xie Peihe
Completion year
March 2024
Construction
Hangzhou Xuxin Architectural Decoration Co., Ltd.
Material
stone, glass, wooden flooring, textured paint, translucent stone veneer
Client
Sansheng Future Group
Typology
Hospitality › Restaurant
After designing the two Canali flagships in NY and Beijing and numerous stores around the world, Park Associati redesigns the brand's historic 350-square-metres space spread on two levels in the heart of Milan's fashion district. The project concept originates from an analysis of the brand and its distinguishing values: wide-ranging products, sober...
Project name
Canali Boutique Milano
Architecture firm
Park Associati
Location
Via Verri 1, Milan, Italy
Photography
Silvia Rivoltella
Design team
Founding Partners: Filippo Pagliani, Michele Rossi. Project Director: Davide Viganò. Architects: Davide Perin, Diego Fiori, Gessica Zhang, Federico Bruno, Caterina Albonetti, Lucia Battaglino. Visualizer: Stefano Venegoni, Giulia Bartoli, Fabio Calciati. FF&E: Alice Cuteri
Collaborators
Consultant: Fa.Ma. Ingegneria Srl, CITI Consulenze Impiantistiche Tecniche Industriali, Alessandro Sangiorgio / electrical systems projects, In-Visible Lab / lighting project. Suppliers: CEL General Contractor, Arco Industria Arredamento, Flos
Interior design
Park Associati
Built area
600 m² total / m² commercial area
Typology
Commercial › Retail
Tzvia Kazayoff: The “Hikari Laboratories” project is located in a conservation building in Benei Atarot, a settlement in Israel, which contains 120 years of history in a rare and mesmerizing Templar construction. This once family barn transformed into a multi-use function concept hall. In the initial planning phase, the visionary owners of Hikari,...
Project name
HIKARI Laboratories
Architecture firm
Tzvia Kazayoff
Location
Beney At’arot, Israel
Principal architect
Tzvia Kazayoff
Design team
Tzvia Kazayoff, Zlil Gani
Collaborators
Furniture – The Box, Baxter, Cassina, Henge. Bathroom utensils and tiles – Avney Tal, Fervital. Kitchen surfaces and bathrooms – Dekton. Lighting – Henge. Home Automation – Vitrea. Audio/Visual suppliers – Vitrea.
Interior design
Tzvia Kazayoff
Supervision
Tzvia Kazayoff
Material
Stone, Marble, Glass, Copper, Metal
Tools used
AutoCAD, SketchUp, Adobe Photoshop
Client
HIKARI Laboratories
Typology
Commercial › Innovative Cosmetics Company Showroom









