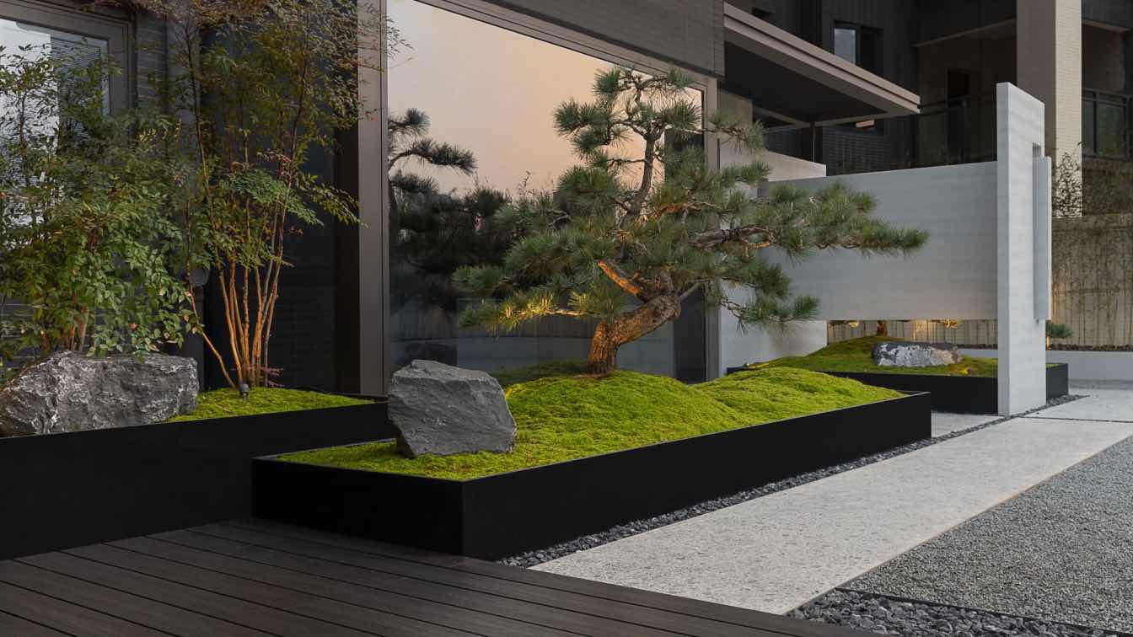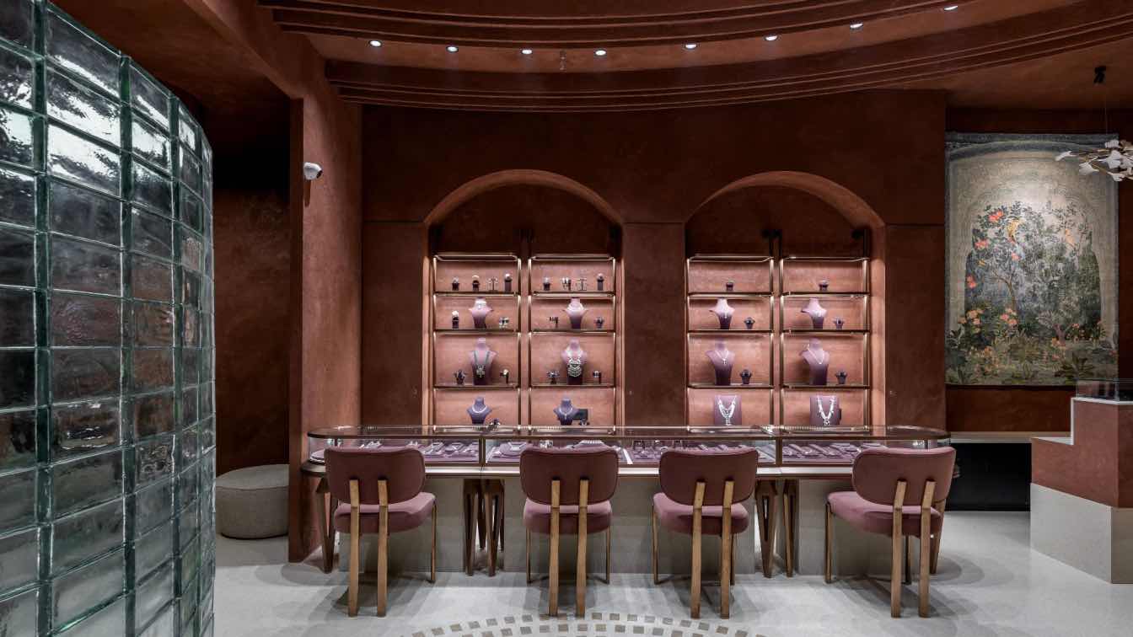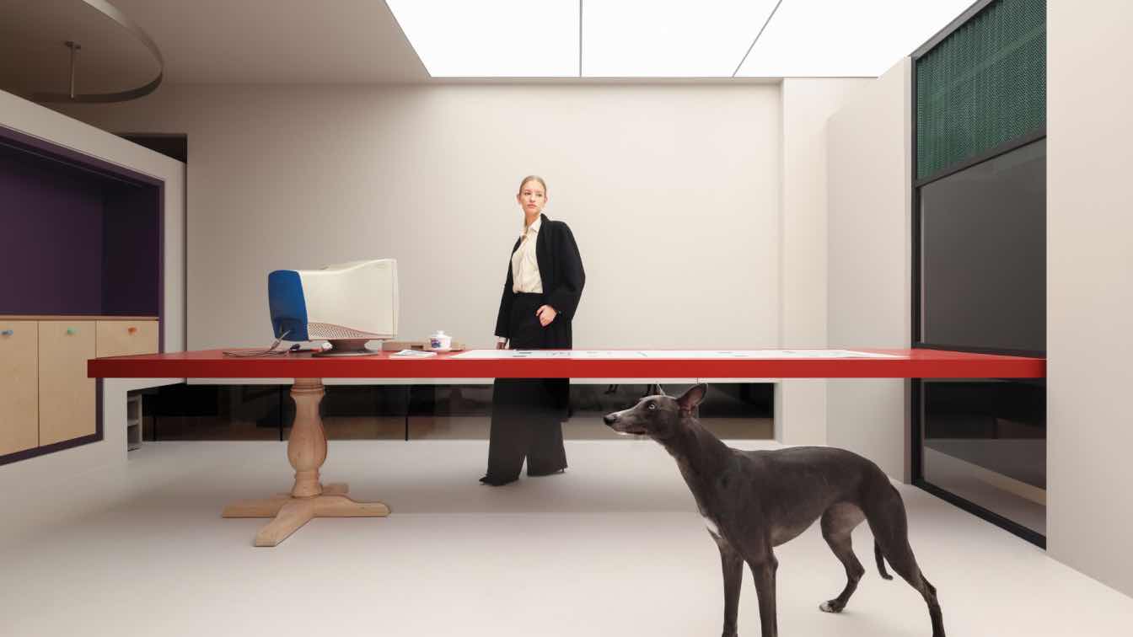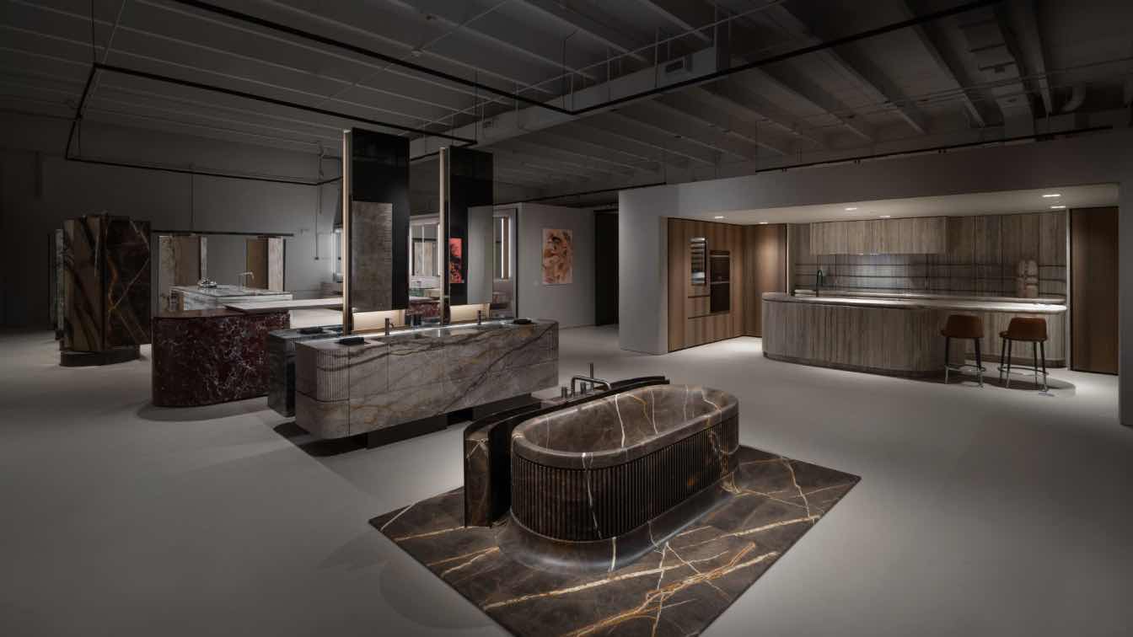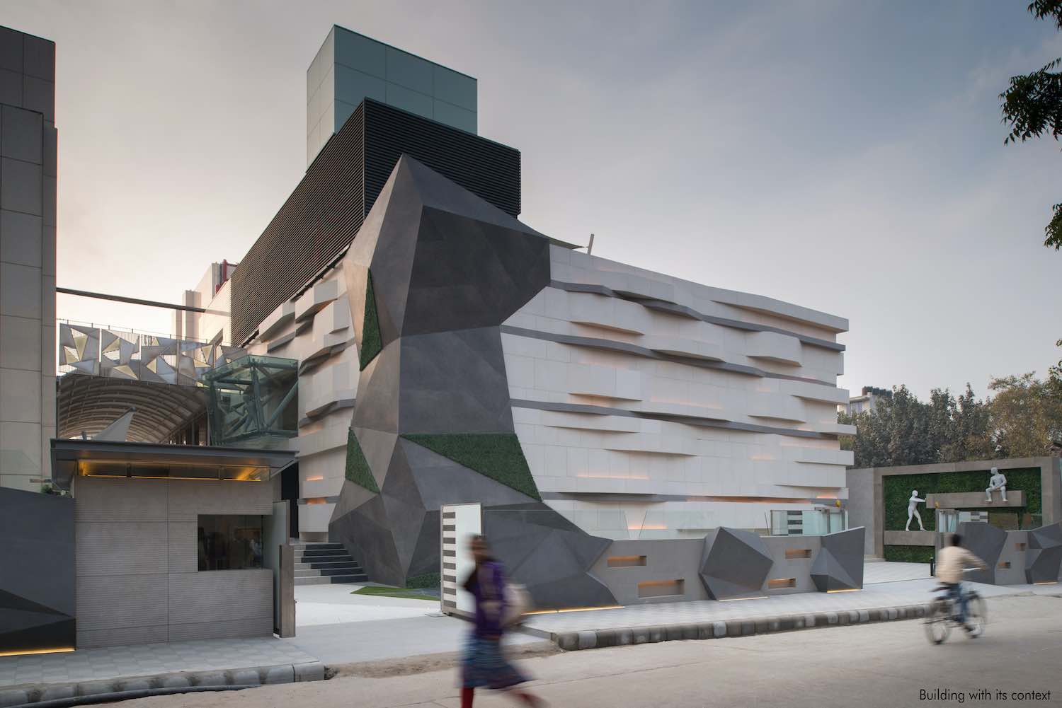Abstract: POETIC GARDEN is a private club that draws people into a poetic space with a quiet mood. This is a leisure space in the form of a private club house to display the customized products of the whole house, through the creation of a poetic lifestyle to immerse people in it. The quality, malleability and beauty of the customized products are naturally revealed in the living space.
This space with an indoor area of 150㎡ and a garden of 180㎡ is used for the display of customized products for the whole house, but unlike the traditional showroom display method, the master of the brand hopes to integrate the product into it in the appearance of the living space, and interpret the plasticity of the product and the changes it brings to life through the overall atmosphere of the space.
BDSD Boundless Design uses the path setting of "garden" to reshape the spatial flow and create an indoor space with twists and turns, different scenes, and interesting flow. In the limited space, there is a more three-dimensional and full-bodied sense of tour experience, whether it is a work of art, or a small plant scene, or other spaces, with the transformation of the scene, each step offers a different view.
"Stroll in a Garden": The twists and turns of space are profound
Oriental gardens have always used the method of reducing the scale to solve the finite space, no matter what kind of scale of space, it is based on the criterion of "Available for Strolling".
"POETIC GARDEN" is the name taken by Lin Wenke, the chief designer of BDSD , at the beginning of the design, which not only alludes to the name of the master, but also fits the artistic conception presented by the indoor garden.
After entering the house, a subtle light hits the "POETIC GARDEN" on the black metal grille, retreating from the noisy urban environment, guiding people into a new space with a quiet, deep and delicate emotion, triggering infinite imagination.
Partitions and translucent frosted glass create a tranquil virtual space, creating a deep, fluid transition zone. This design technique and choice of materials blurs the boundaries of space, enhances the sense of hierarchy, and creates infinite charm in a limited space.
Shimmering light pours down the wall from the top, and angular steps signal that one has entered a turning point in the space. The metal grille at the end is both a product display and a good break of the unity of space.
Liu Yuxi ,a famous writer and philosopher of the Tang Dynasty, wrote in "The Burrow": "Moss creeps up the stone steps and turns them green, and the curtains become fresh with the reflection of the green grass." "The moss under the steps and stone, in this tiny natural greenery, is precisely the soft and real vitality. Contemporary gardening is more like integrating natural poetry into the daily life of the living room, and re-learning to observe all things day and night.

"Journey to the Gardens of Jinling", a famous travelogue wrote by the writer and historian of Ming Dynasty, Wang Shizhen, describes the "Jinyi East Garden" as full of twists and turns, and each turning point must have an attractive scenery. "Twists and turns" is the inevitable technique of the garden, and the design uses a variety of partitions to achieve the purpose of winding paths and secluded paths, so that the space is inexhaustible, deep and changeable.
Interpreting the "corridor" in the garden in a contemporary way, the metal grille perfectly expresses the spatiality of the product, and is full of artistic conception. Moving from the corridor to the window is also a process from darkness to light. Along the location of the windows, suspended partitions filter the light, giving the effect of a see-through.
Kengo Kuma mentions in his book “My Life as an Architect in Tokyo” that for Japan tea room design, the path through it is often more important than the tea room itself, and the journey along the path allows one to better immerse oneself in the slow time of the tea ceremony.
The long trail not only has the meaning of function, but also plays a role in the rendering of emotions and the perception of atmosphere. By guiding people's behavior, the original balcony becomes a part of the interior in the spatial circulation, and people are drawn here to connect with the outdoor terrace, so that every walk can start a dialogue with nature. The open balcony is also divided into two parts in an artificial way, and the inside part is close at hand but needs to be reached by walking, which enhances the interest of the space experience.

Emotion: The resonance of residence, beauty and products
At the end of the corridor is the prelude to the beginning of the space, where the line actually enters the interior, which is a place where people communicate with each other, space and products.
We were impressed that after the COVID people are returning to the essence of living and willing to spend more time staying in their favorite places, therefore we created a quiet atmosphere to immerse people, leaving the quality, malleability and beauty of the customized products naturally revealed in the living space.
The artworks of large, medium and small are combined with perspective in the deep space, and the jumping red color guides the line of sight from near and far in an orderly manner, leading people into the interior.
Illuminated by the looming outdoor courtyard, the interior space seems to be frozen. Enhance the artistry and interest of the space through art paintings and sculptures, and create a contrast between cold and warm. Functionally, the space is divided into a kitchen, a dinning room, a wine tasting area, a living room, and a tearoom.
In the dinning room, a long table can not only hold a private banquet, but also meet the needs of negotiations. Dark tones were chosen for the walls, tops and dining tables.
From the serene of the space to the inner tranquility, it is transformed into a sense of immersion after soothing anxiety and filtering the hustle and bustle, and only in this way can people sit down and enjoy the "natural landscape" outdoors. Under the cold and powerful cool black base is the poetry of nature, and the bamboo forest gives people a sense of leisure.

The tasting area realizes the functional needs with a small-scale bar, and in the pure black, the space is coated with a hazy atmosphere through the shimmer light of the frosted glass of the grille.
The recessed light on the bar pierces the darkness artistically, like the light reflected in Soulage's paintings, which complements the "black".
The tandem moon lamp not only presents four different dimensions of illumination, but also connects the space in a multi-dimensional form, and is like an art installation, through the interspersing of walls, so that different spaces have an echoing relationship, full of fun.
The living room is separated from the tearoom by a low wall, which forms a migratory line. We created the atmosphere of the space through the sense of light, filtering out the strong natural light, presenting a completely peaceful and peaceful world, and increasing the temperature of the space with artificial light. The selection of furniture and the presentation of customized products are restrained and concise, allowing people to withdraw from daily troubles and understand life in tranquility.
Junichiro Tanizaki wrote in "In Praise of the Shadows", "Beauty does not exist in objects, but in the ripples and light and shade produced by objects." "The light passes through the screens and venetian blinds, forming just the right shadow in the space, and this hazy feeling is permeated with tranquility and imagination.
The mid-century modern style furniture, with simple and elegant shapes and calm and simple tones, exudes lasting vitality after the precipitation of time, adding more cultural attributes to the space.
Without too much design techniques, everything returns to the original essence, so that each item exudes its own charm, and people can be nourished in it.
There is a daily Zen in tea, keeping away from the world by tea, even if it is just a pot of hot tea for a short time when you are alone, it is also an attitude of life, a peaceful and tranquil heart. Tea is also a medium for communicating emotions, the aroma of the tea banquet is diffuse, the color of the tea soup is warm, it is also vulgar and elegant, the distance between the relative sitting, not near or far, in this "sense of the present" in the emotional and poetic concentration is just right.

Garden: Infinite Meaning in the Min landscape
In the rock garden of Ryoanji Temple in Japan, no matter where one stands in the garden, one of the fifteen rocks is always invisible. It's like an allegory that there are always unknowable and invisible things that are beyond people's comprehension, but they are as real as grains of sand in a pile of rubble. With sand as water, stone as mountain, specially selected pine trees, a few strokes, no truly mountains and flowing water, but the quiet power of nature is in full swing.
The garden is an imitation of nature, and it is also a medium that connects people and nature in the way of architecture. It's a poetic act of transformation. The garden partition continues the structural interspersed techniques of indoors, increasing the variability of the building structure in the ordinary space, and bringing people a rich sense of experience.
The ancient Chinese literati had this saying, "It is better to eat without meat than to live without bamboo.No meat makes people thin, and no bamboo makes people vulgar." In this courtyard, the designer frames the boundaries with densely planted bamboo, bringing the view back from the open urban environment.
In the "dry landscape" garden, the flowing white sand hints at the texture of the water, the undulating stones are like mountains hidden on the water, and the moss is like the most real greenery in nature. For oriental people, a garden is a complete universe, with a min landscape to incorporate mountains and rivers into it, to understand life, to achieve the unity of nature and man. When night falls, the light casts the shadows of the plants on the wall, and the breeze floats, bringing another tranquil atmosphere. The hustle and bustle settles, and people enjoy the world here alone, having an inner dialogue with the self.
Learn to care about the growth of every bamboo, the greenery of every moss, and learn to listen to the birds that come to visit and the rustle of rain drops on the sand and stones. True beauty dwells in this visible, earthly garden, from the silence of space to the emptiness of the mind, immersed in things that have long been familiar, and finds beauty in the tiny thing.






















































