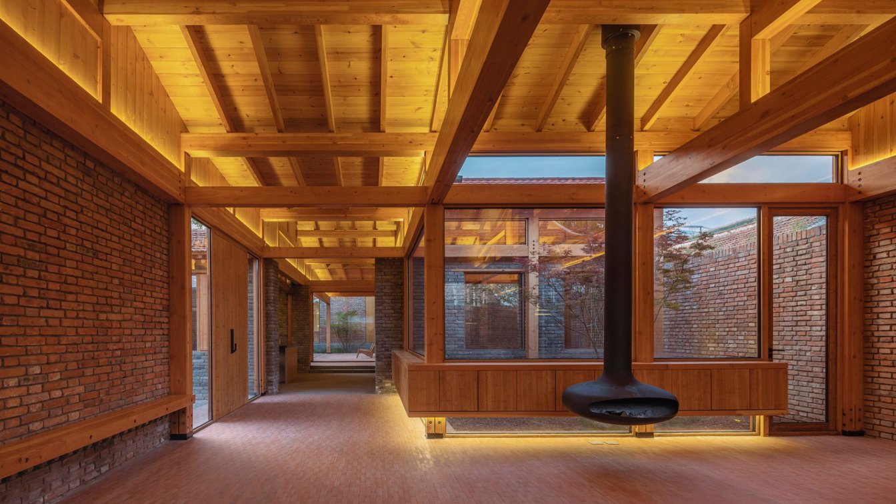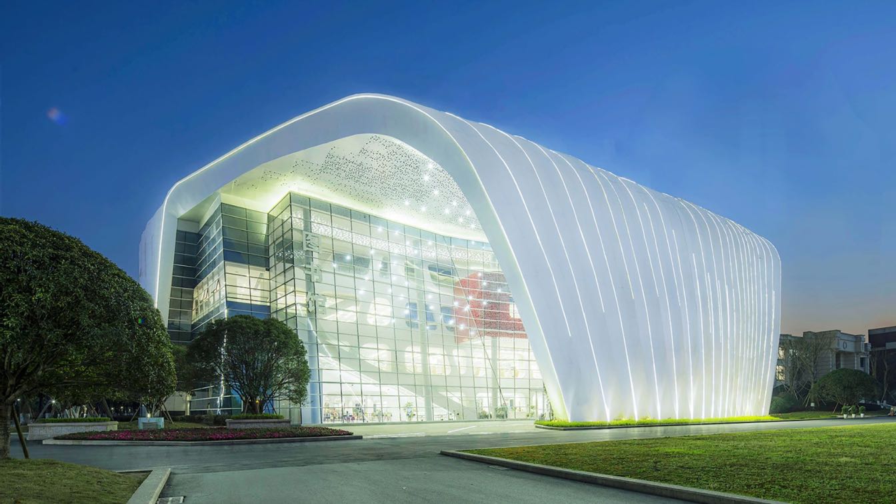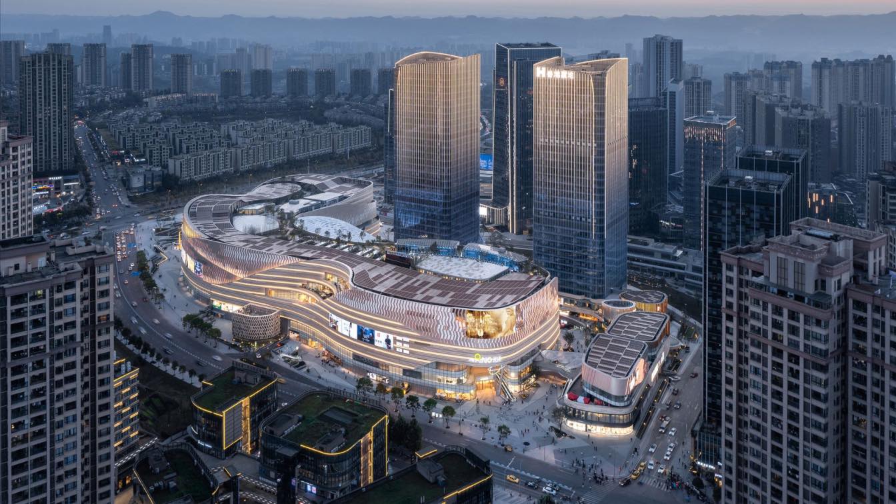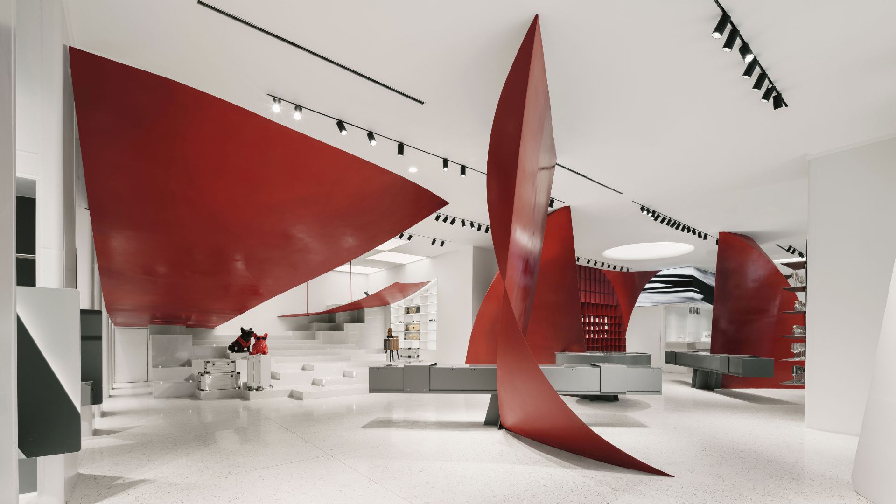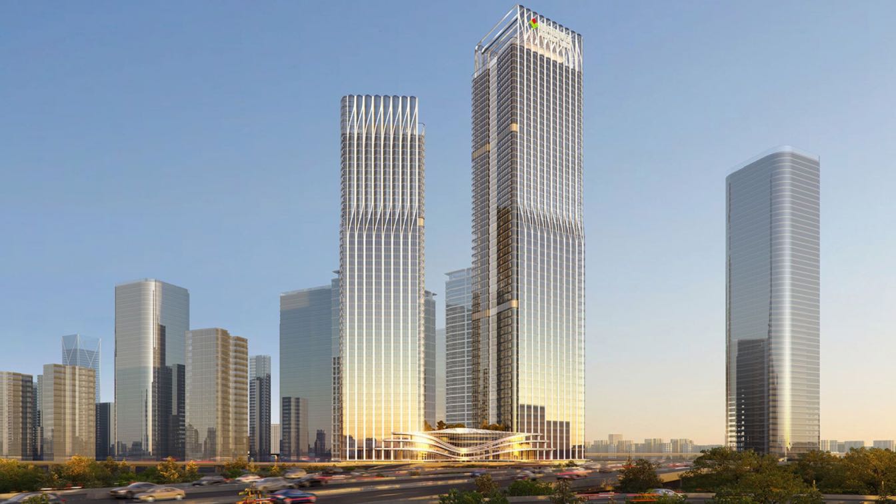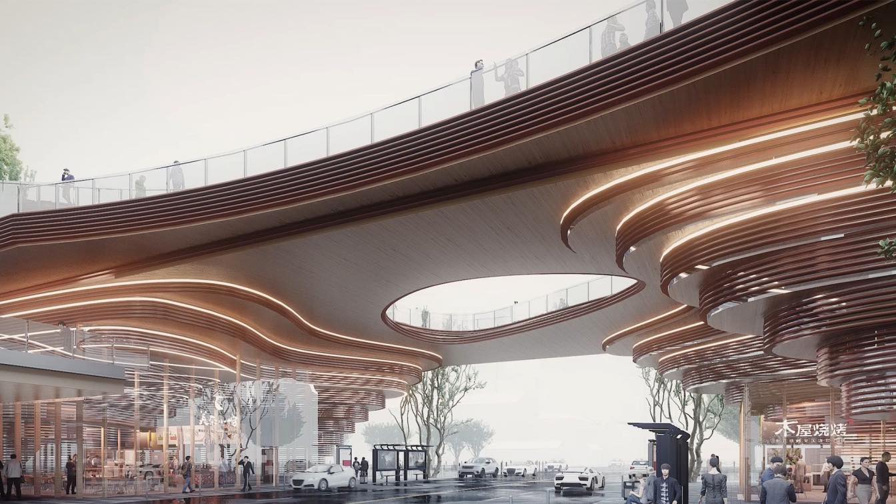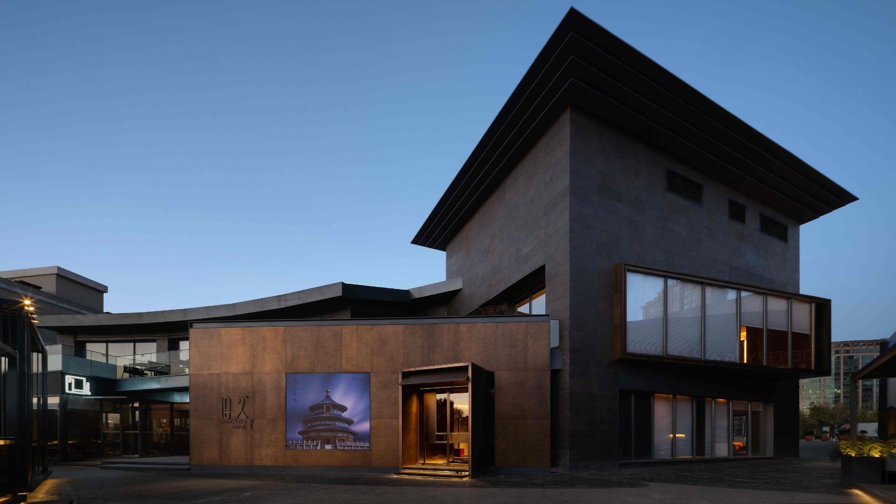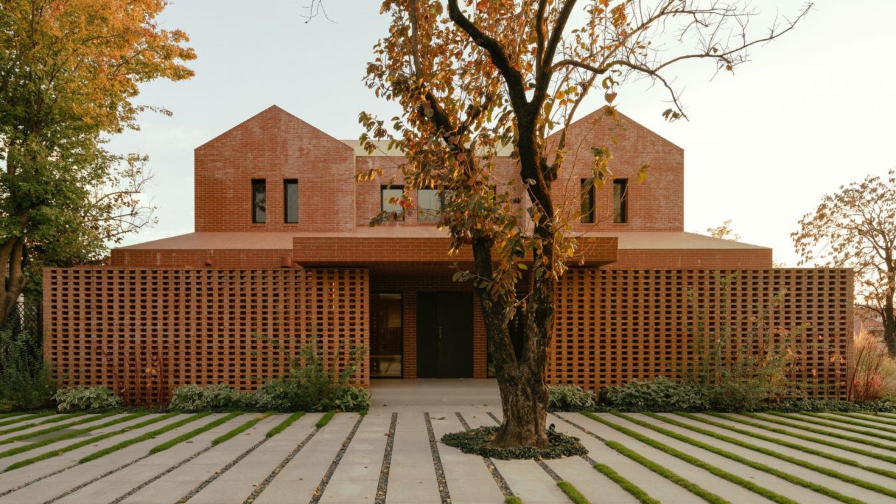The project is located in an ordinary village on the outskirts of Beijing, a typical plain-based northern Chinese village mainly composed of one- and two- storey courtyard houses. Most houses in the village face south, and feature red bricks and tiles.
Architecture firm
ARCHSTUDIO
Location
Shixiao Road, Tongzhou District, Beijing, China
Principal architect
Han Wenqiang, Li Xiaoming
Design team
Guo Jiangang, Meng Gangyu (intern
Design year
October 2020 – April 2021
Completion year
April 2022
Structural engineer
Beijing Xinnan Senmu Structural Engineering Co., Ltd.
Environmental & MEP
Zheng Baowei, Li Dongjie, Zhang Yingnan
Landscape
Wild Botanical Lab
Construction
Beijing Xinnan Senmu Structural Engineering Co., Ltd.
Material
Plywood, brick, laminated bamboo panel
Typology
Residential › House
The new Library of Chongqing Real Estate College provide the Campus with an iconic landmark in the centre of Chongqing Real Estate College Campus. It is surrounded with academic buildings in the north, sports stadium in the south, student dormitories to the east, and the Technology & Science Hall on the west. The most prominent feature on the site,...
Project name
Real Estate College Library
Architecture firm
PH Alpha Design
Location
Yu Zhong Qu, Chong Qing Shi, China
Photography
LUOHAN Architechtural Photography
Principal architect
Ping XU
Design team
Captain Wu,Xu Li,Carrie Wang,Paco Law,Jaden Xiang
Material
Aluminum sheet curtain wall with single curved surface aluminum sheet and hyperbolic aluminum sheet, glass curtain wall using 6Low-E+12A+6 glass, tensioned membrane, natural stone
Client
Shenzhen Kexing Biotech Co. Ltd
Typology
Cultural Architecture › Library
In 2017, as multiple places in China were being heavily impacted by smog, the top-tier developer Hong Kong Land was making plans to construct a shopping mall in Chongqing which would become known as "The Ring". The Hong Kong Land proposed a design which would combine eco-friendliness and commercial elements, creating an "integration of city and nat...
Project name
Hongkong Land's Yorkville - The Ring
Architecture firm
PH Alpha Design
Location
Chongqing, China
Photography
CreatAR Images
Principal architect
Ping XU
Design team
Clive CHOW, Ryan TONG, Lin HAO, Dongdong QIN
Landscape
ASPECT Studios, Stephen Buckle
Material
Simulated Stone with integrated LED, Fritted Glass, Aluminium Panel with LED, Low-E Glass
Client
Hongkong Land Limited
Typology
Commercial › Shopping Mall
AIRMIX is a lifestyle boutique located in Xi’an, designed by SpActrum. AIRMIX Lifestyle Boutique (Xi'an Store) is the first showroom store of the newly established lifestyle boutique buyer brand.
Project name
AIRMIX Lifestyle Concept Store
Architecture firm
SpActrum
Location
Qujiang Creative Circle, Yanta District, Xi'an, China
Principal architect
Yan Pan
Design team
Yijie Zhang, Zhen Li, Yimeng Tang, Xiao Wan, Jinyu Wan
Collaborators
Still Plates & Sculpture Installation: JIAHONGJING. Terrazzo Floor: SMOOTH
Visualization
Drawings and Diagrams: SpActrum
Construction
Shaanxi Sanyi Construction Engineering Co., Ltd
Material
Terrazzo Floor: SMOOTH. Lighting: JOM. Steel Plate Customization: JIAHONGJING
Client
Shaanxi Airport Xinsilu Trade Co.,Ltd.
Aedas and Do Design consortium has recently won the competition for the New Hope Central China Regional Headquarters at the riverside of Yangtze River in Wuhan, China.
Project name
New Hope Central China Regional Headquarters
Height
main tower 250 meters; auxiliary tower 200 meters
Principal architect
Fiona Chen, Aedas Director; Keith Griffiths, Aedas Founder and Global Principal Designer
Client
Wuhan Jinfu Investment Co., Ltd
Typology
Commercial › Headquarters
Located in the south area of the Grand Canal New Town in Gongshu District of Hangzhou, the site is the first phase of a larger project, starting off as a vibrant international tourism and leisure complex highlighting waterfront characteristic of Yun He Wan and the industrial pier historical remains.
Project name
Hangzhou Yun He Wan International Tourism and Leisure Complex
Principal architect
Leo Liu, Aedas Global Design Principal
Built area
Phase 1 – 86,520 m²; Planning – 494,140 m²
Completion year
Phase 1 to be completed by 2023
Client
Hangzhou Canal Comprehensive Protection and Development Construction Group
Typology
Commercial › International Tourism and Leisure Complex
Poetry Wine (Pinyin translation: Shijiu), the name of this restaurant, means picking up the taste of the old days. When we think about the old taste, we may recall the taste of home where we spent our childhood, with chimney, leaky roof, sunlight, leaves, silhouette.
Project name
Poetry Wine (Solana)
Architecture firm
LDH Architectural Design
Location
Solana, Chaoyang District, Beijing, China
Principal architect
Liu Daohua
Completion year
June 2021
Typology
Hospitality › Restaurant
Changping District is 30km to the north of Beijing, the scenery of which is completely different from that of an international city. KiKi ARCHi has completed a renovation project within 15 months there. Carrying the happy time of its owner’s childhood in the country, it seeks not the concrete object of memory, but the memory itself.
Architecture firm
KiKi ARCHi
Photography
Eiichi Kano, PRphoto
Principal architect
Yoshihiko Seki
Design team
Yoshihiko Seki, Saika Akiyoshi, Tianping Wang
Collaborators
Plant Design: WILD - SCAPE
Interior design
KiKi ARCHi
Civil engineer
Sun Corporation
Lighting
ChenYi Lighting. Co., Ltd.
Tools used
AutoCAD, Rhinoceros 3D, V-ray
Construction
Sun Corporation
Material
Micro cement-Gobbetto, Diatom mud-Shikoku, Kitchen-TJM kitchenhouse
Typology
Residential › House

