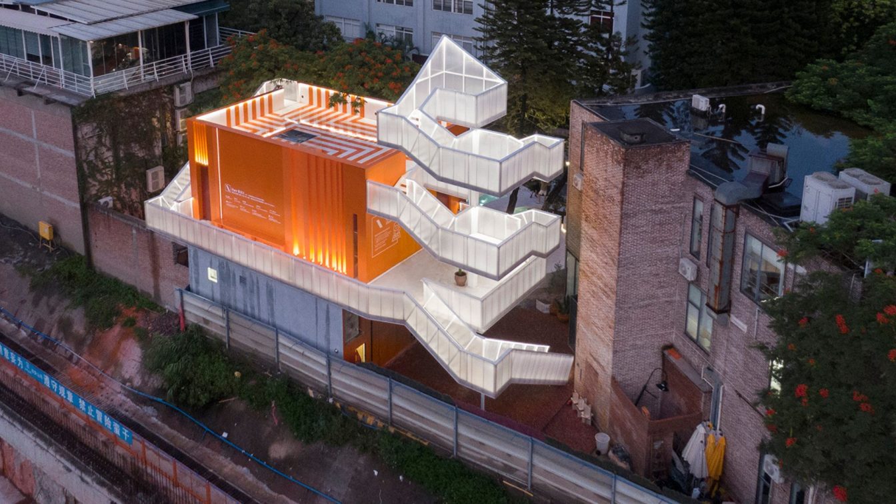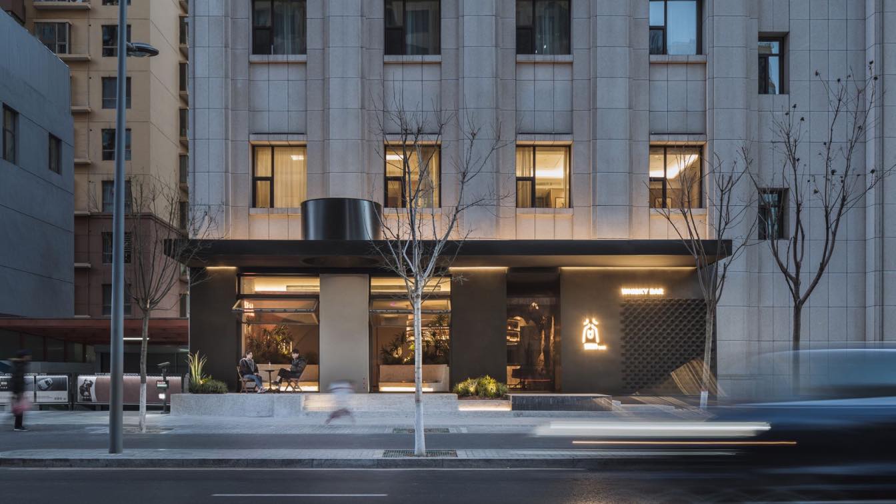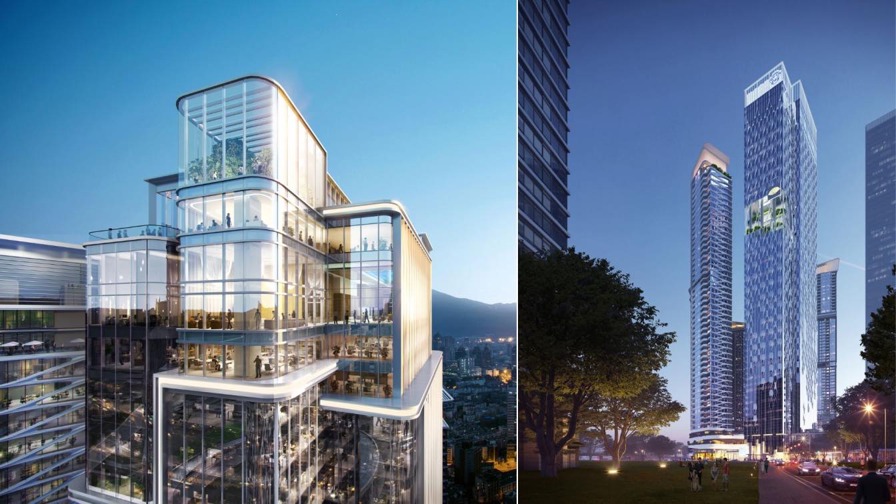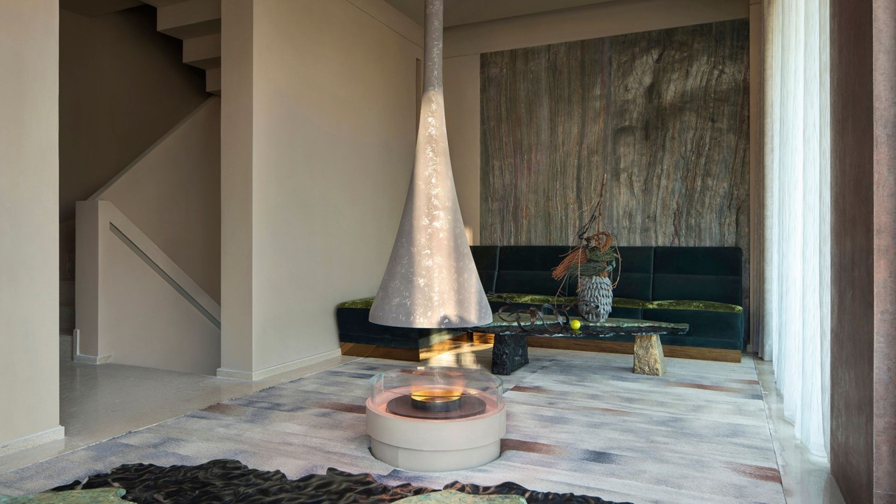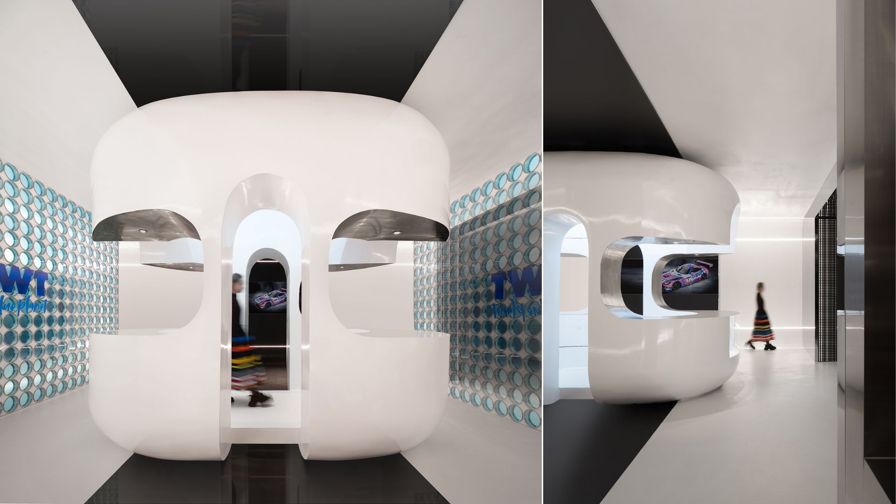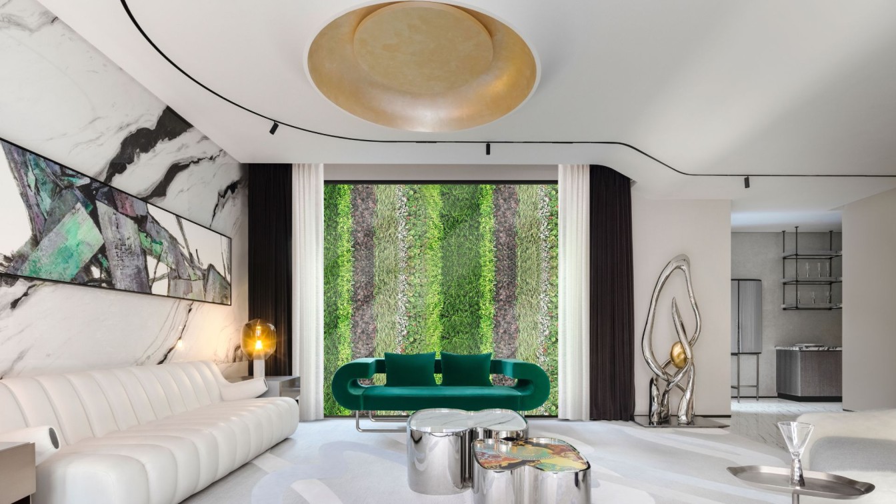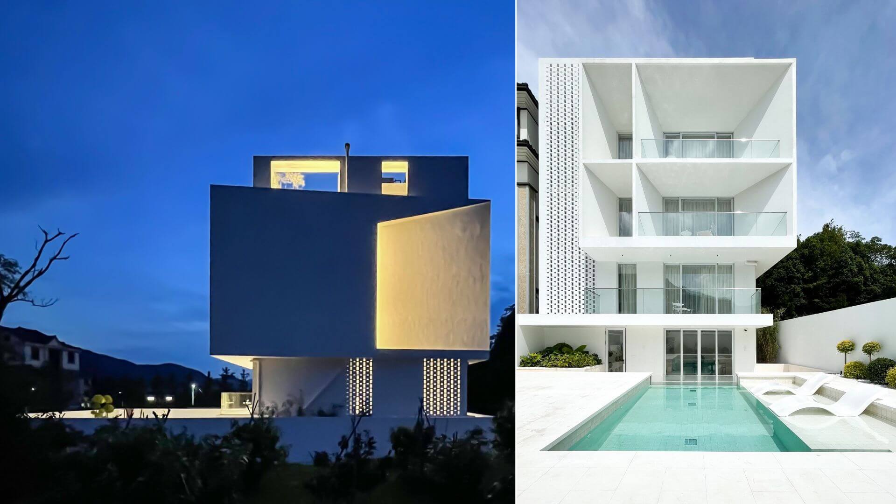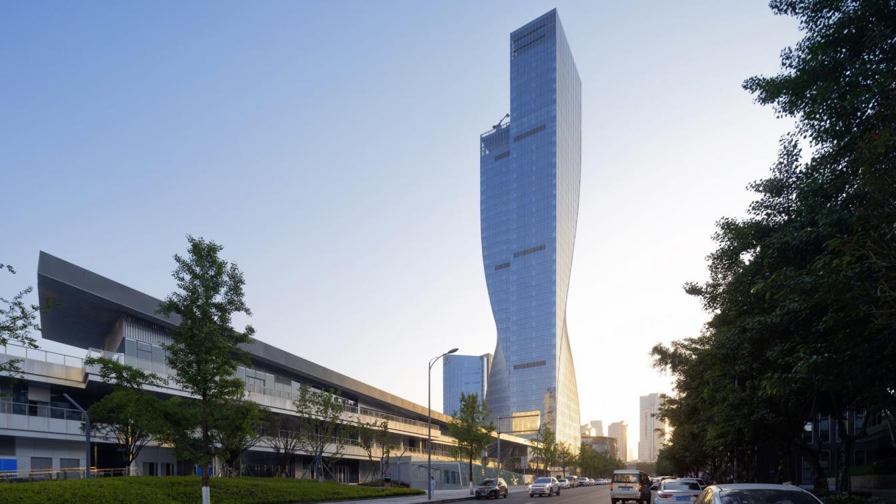Wutopia Lab was commissioned by the digital fashion brand ifanr to create the "Popped Orange — Uhub HOUSE" in Guangzhou T.I.T Creative Park, which was completed and opened in August 2022. It is an open design experiment, a vertical micro social complex with a light tower as the hub, including coffee, bar, theater, exhibition, sightseeing and party,...
Project name
Popped Orange / Uhub HOUSE
Architecture firm
Wutopia Lab (Architecture, Interior, Landscape)
Location
T.I.T Creative Park, Guangzhou, Guangdong Province, China
Photography
Wu Siming, ifanr
Principal architect
Yu Ting (Shanghailander)
Design team
Architecture Team: Zhu Yumei, Yang Jia; Design Team: Li Hao (Project Architect), Wang Zhizheng, Jiang Xinping (Internship)
Interior design
Yu Bing, Shen Rui, Shao Bin
Landscape
Landscape Design: Wang Chon, Guo Yuqi; Landscape Construction Team: Zhuhai Yuyuan Landscape Group Co., Ltd.
Structural engineer
Hu Wenxiao
Environmental & MEP
Design Development: Shanghai Sunyat Architectural Design Co., Ltd.; Mechanical & Electronics Team: Shi Jiaying, Mao Robert, Mao Yaqian, Zou Yuheng
Lighting
Zhang Chloe, Yu Shiyu, Du Yuxuan
Material
Material Consultant: Wang Yu (polycarbonate sheet)
Construction
Construction: ifanr; Construction Team: Heyuan Yuchenju Decoration Co., Ltd.
Typology
Hospitality, Café, Gallery, Bar
The project is located near the business circle of Taiyuan Vientiane City, which is the core business activity area of the whole city. It is also located in the urban tourist attraction area, making it quiet, independent and convenient. As a place gathered in the center of the city, relying on the bars in the surrounding business centers, the desig...
Project name
Natural Asylum - Cereal Whisky Bar in Taiyuan, China
Architecture firm
HOOOLDESIGN Studio
Location
No. 9, Yonghe Street, Wanbailin District, Taiyuan, Shanxi, China
Principal architect
Han Lei
Design team
Han Lei, JiLL, Huang Debing, Li Jingyi, Zhi Pengfei, Zhang Wei, Toren Tseng
Collaborators
LST Lighting Design,JC COLOR DESIGN CENTRE
Interior design
HOOOLDESIGN Studio
Lighting
LST Lighting Design
Material
JC COLOR DESIGN CENTR
Typology
Hospitality › Bar
Situated in Shenzhen, China, the Shirble – The Prime consists of three serviced apartment towers, a 250-meter office tower, a retail podium and a Skypark. The project encompasses luxury and elegance and serves as a landmark in the Futian Distrct while also integrating residential, office, shopping and entertainment space.
Project name
Shirble - The Prime
Principal architect
Christine Lam, Global Design Principal;David Clayton, Global Design Principal
Client
Shenzhen Shengrunfeng Investment & Development Co. Ltd (Shenzhen Shirble Department Store Co. Ltd.)
Typology
Commercial › Mixed-use development
The project is located in Fengning Manchu Autonomous County in the middle zone between the farming culture of the Central Plains in the south and the animal husbandry culture in the north. The cultural features integrate the southern and northern cultures.
Project name
Resort Villa in the Mountain
Architecture firm
OPS (Finishing Design Firm)
Location
Chengde, Hebei, China
Design team
Ye Huajin, Wen Xiaobo, Xie Hongbin, Ding Shengqi, Guo Jianye
Built area
220 square meters
Completion year
April 26, 2022
Interior design
Decoration Design Firm: OPS Decoration Design Team: Lin Suting, Xu Jiamin, Chen Xuemin, Li Shuqi
Landscape
Guangzhou Ransheng Landscape Design
Client
Chengde Haiguang Real Estate Development Co., Ltd.
Typology
Residential › House
Located at Hall 2 in the second-floor atrium of the Fusen Mall, Chengdu, China, the store has an outstanding and recognizable location. The renovation aims to bring a brand new experience for more users.
Project name
BWT Showroom
Architecture firm
DHB DESIGN
Location
Fusen Mall, Chengdu, China
Principal architect
Mark Sun, Han YI
Design team
Tingting Peng, Wei Liu
Designed by T.K. Chu Design, the Mansion Oriental is located on the Qinhuai River, which is well-known for its rich historical and cultural heritage. With an area of 498 sqm, the villa is a high-end real estate project in the CBD of Nanjing, whose features of living should be emphasized.
Project name
The Mansion Oriental
Architecture firm
T.K. Chu Design Group
Location
Nanjing, Jiangsu, China
Principal architect
T.K. Chu, Chin-Hsu Jiang, Huei-Chun Chen
Design team
Wei-Hsin Lin, Yu-Gu Chang, Tiff Tsai, Shu-yun Bai, Pei-Ju Tu, Jin-Ying Liu, Yen-Chen Lin
Collaborators
Project manager: Xiaodong Zhu and Tianyao He
Interior design
Furniture: T.K HOME, Versace; Decoration: Versace, Egizia, Tom Dixon, Gardeco, Aesop, Made Goods Objects
Design year
May 2021-August 2021
Completion year
December 2021
Material
Limestone, stone, stone mosaics, art paints, wood veneer, stoving varnish, special wallpaper and stainless steel
Typology
Residential › House
The project is located in Maoyang Town on the coast of Ningbo City, Zhejiang Province. The plot is a typical homestead with its three sides surrounded by mountains and one side faced with the sea. The site is very close to a scenic spot, so the client wished to build it into a hotel and expected to receive high profits. With modern design methods,...
Project name
10³ Boutique Hotel
Architecture firm
LQS Architects
Location
Maoyang Town, Xiangshan County, Ningbo City, Zhejiang Province, China
Photography
Lu Qishui, Ma Qing
Principal architect
Lu Qishui, Ma Qing, Li Guobin
Design team
Zhang Shijie, Rao Lixiao
Interior design
LQS Architects
Typology
Hospitality › Boutique Hotel
Completed in 2022, Aedas-designed Chongqing Gaoke Group Ltd Office Project utilises a simple elegant form. It is derived from the northern light, which creates the twisting shape of the 180m tall tower to form expressive double-curved surfaces on the building façades. Vertical lines accentuate the minimalistic form and through the effect of reflect...
Project name
Chongqing Gaoke Group Ltd Office Project
Location
Jiangbei District, Chongqing, China
Principal architect
Ken Wai, Global Design Principal
Client
Chongqing Gaoke Group Co., Ltd.
Typology
Commercial › Office Building

