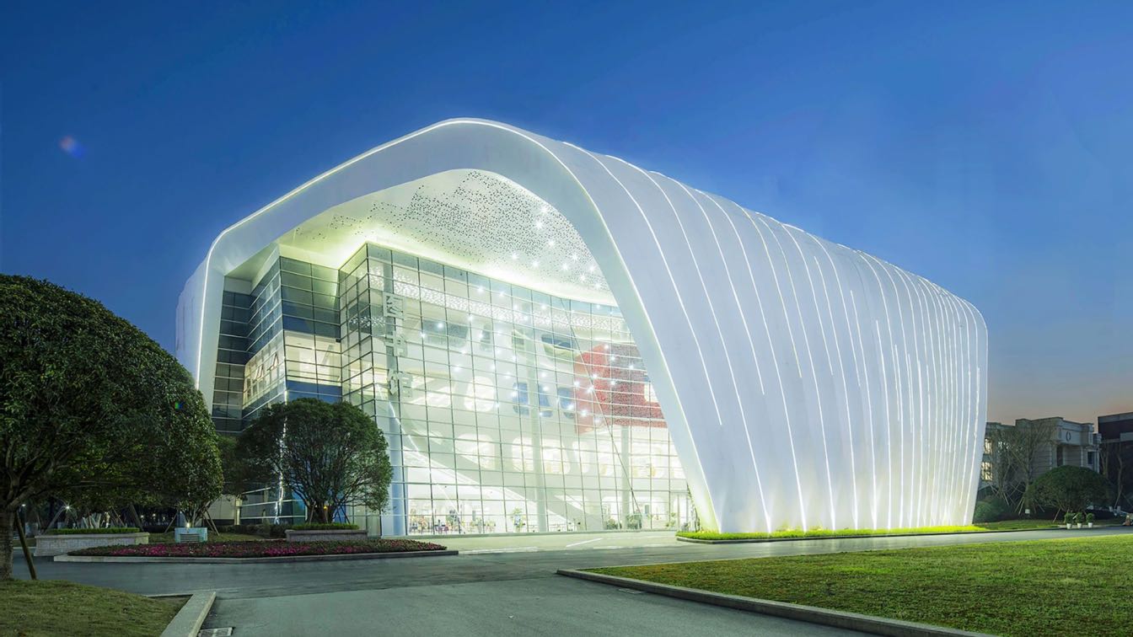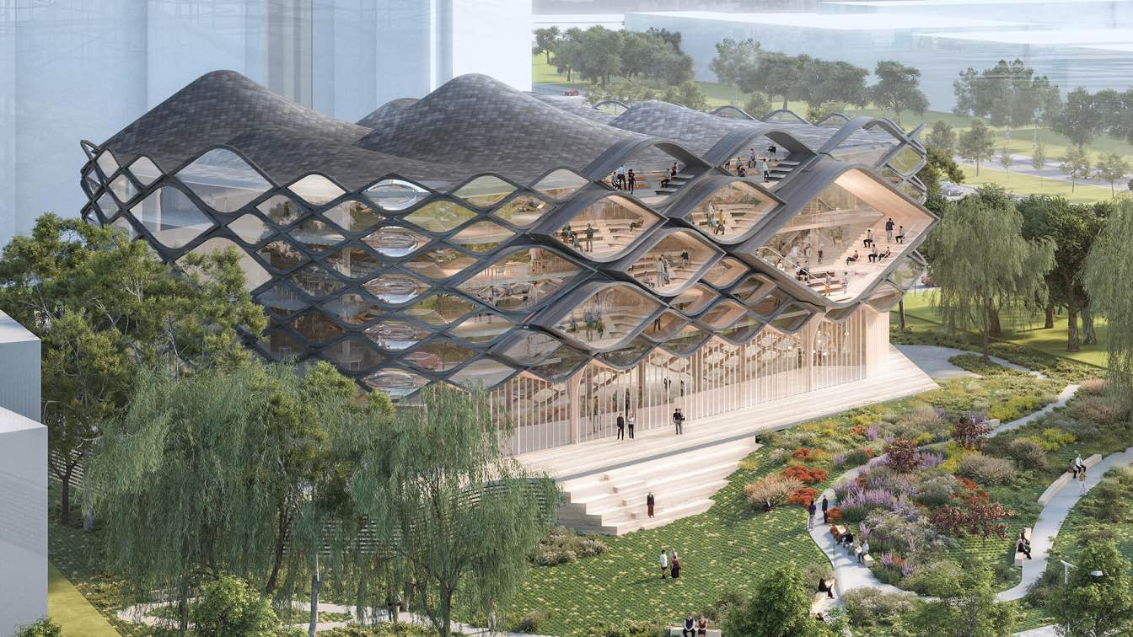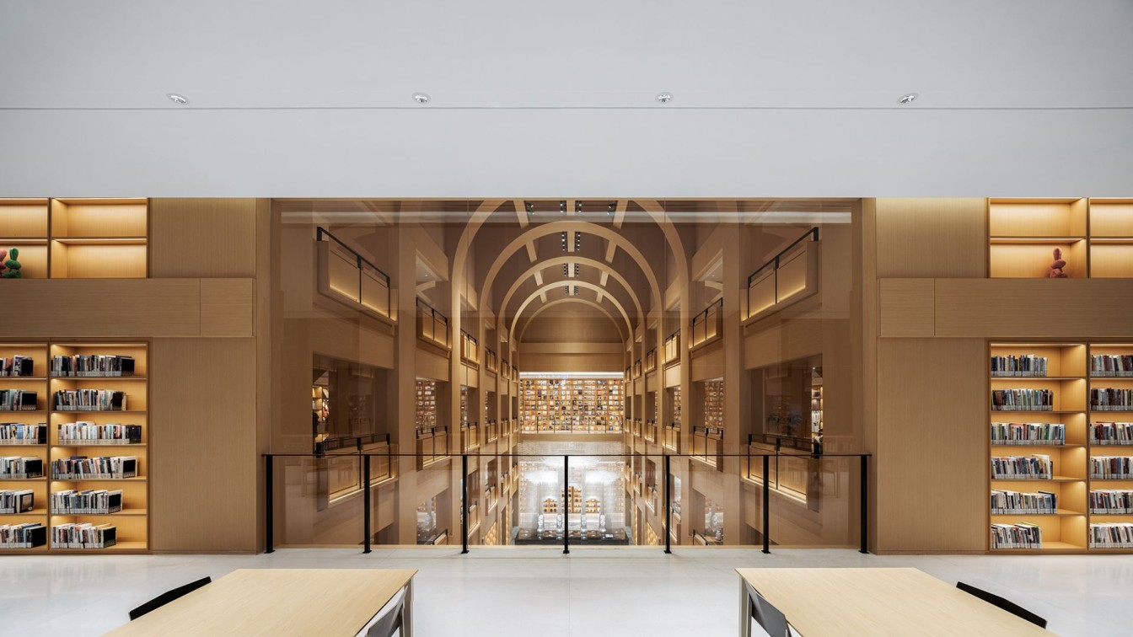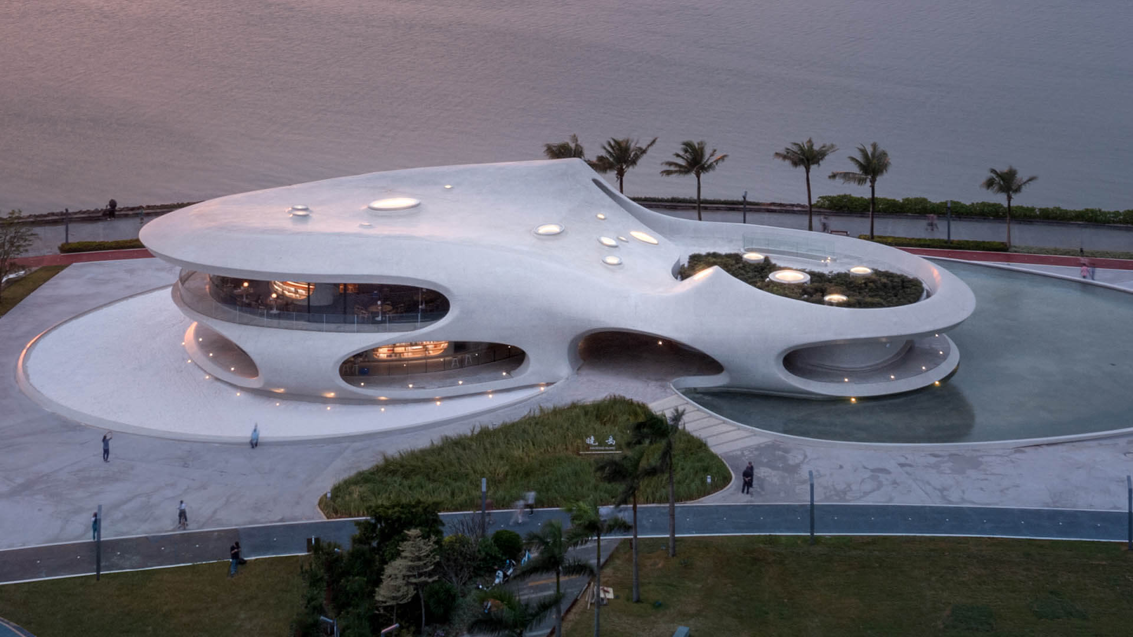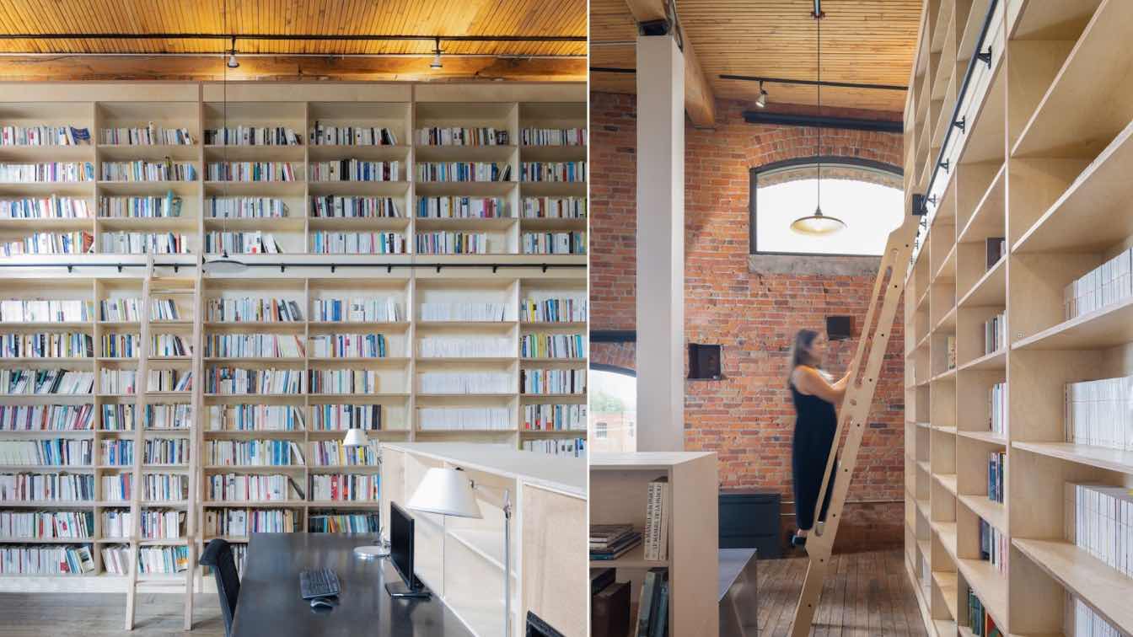PH Alpha Design: The new Library of Chongqing Real Estate College provide the Campus with an iconic landmark in the centre of Chongqing Real Estate College Campus. It is surrounded with academic buildings in the north, sports stadium in the south, student dormitories to the east, and the Technology & Science Hall on the west. The most prominent feature on the site, a bronze memorial statue of Zhou Enlai the First Prime Minister of PRC, is located on the central axle on the north of the site.
The entrances located on the north and covered with roof canopy to form the background for the Zhou Enlai plaza. The cargo entrance was located on the east. To allow the building to be accessible underground for student dormitories, two sunken plazas are created on the south and western side.
Architecture form and façade
The library is a container for knowledge and knowledge is the guiding light towards wisdom. The design is developed from the elegant form of a lantern flower, drawing people towards enlightenment. Adjacent to the surrounding education buildings and the student dormitories, the library stands out as the “heart”of the campus. The North main entrance is situated at the end of the campus axis, unifying the campus overall fabric.
Each side of the library responds to its surrounding with different architectural gestures and feature spaces. An imposing concrete roof wraps over the building from the east down to the ground to create a solid wall on the north as a backdrop for the memorial status. This wall protects the main entrance area with glass wall behind in the same manner as that of a screen-wall in traditional Chinese architecture. The south and west facades are horizontal glass and wall system, with sun-shading on the west wall.

Space Design
The north is the main entrance of the library. On the protected side of the wall a forest of bamboo stems enhance the atmosphere of the transitional space between the noisy exterior and the quiet inside. The oval-shaped cut out on the roof provides light which casts a moving screen of bamboo shadows on wall during the daytime to create a dramatic, dynamic and lively space at the entrance.
Roof Design
The outer roof of the north side is covered with aluminum plates which are of parallelogram shape, forms the sawtooth plane effect through the change of the plane width and angle, In detail design, each two groups of aluminum plates intersected with a short LED light belt coming from top and bottom to create an water fall effect.
Inside the big roof, we use the concept of “star sky”as metaphor for “exploring the unknown world”. The elliptical opening of the roof is like the center of the galaxy, surrounded by the stars from denser to looser. All aluminum plates are spliced with the length and width of 2000mm X 1200mm as standard units, including four patterns of perforated aluminum plates and a solid aluminum plate to form the pattern of a galaxy.

Indoor Space
Interior design extends architectural design language to indoor space, creates a relaxed and pleasant reading and communication space. The main entrance hall in the north is 18 meters high, with a red membrane structure “lantern” as a seperate discussion space, highlights the visual guidance and focus of the space.
In the centre of the building, an oval atrium combines with a continuous spiral staircase to connect each floor. The five floors open up towards this central atrium, allowing the library’s visitors to visually engage with activities on the other floors. On the 4th floor, an open roof garden with dining facilities is created to allow users enjoy the view of the whole campus.
Floor Plan and Functions
The building has four floors above ground and one floor below, with 6m height from L1 to L4. The principles of functional distribution is active zone below, while quite zone above’ vertically, as well as ‘open on southwestern and close on east’. Balancing natural and artificial light to ensure that the primary requirement of reading at the correct lighting levels for all users is achieved while ensuring that the environment feels open, healthy, invigorating. The functional distribution of each level takes full account of the openness and efficiency of modern libraries and the adoption of new technologies and new management methods.
The life style, even studying and learning style is now completely different. The concept of cross-border has been integrated into almost all forms of life and activities nowaday. There are art galleries and a few F&B area inside the library. As an experience design firm on commercial space, PHA has applied a touch of retailing space into this project.





























