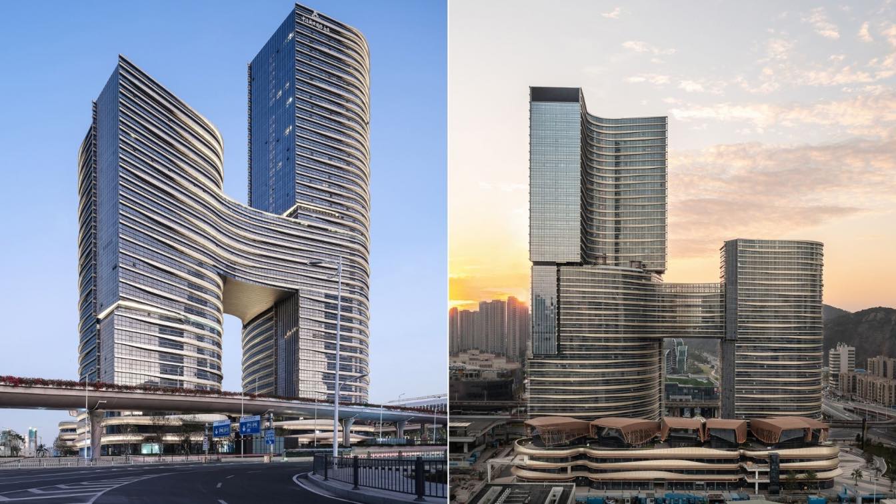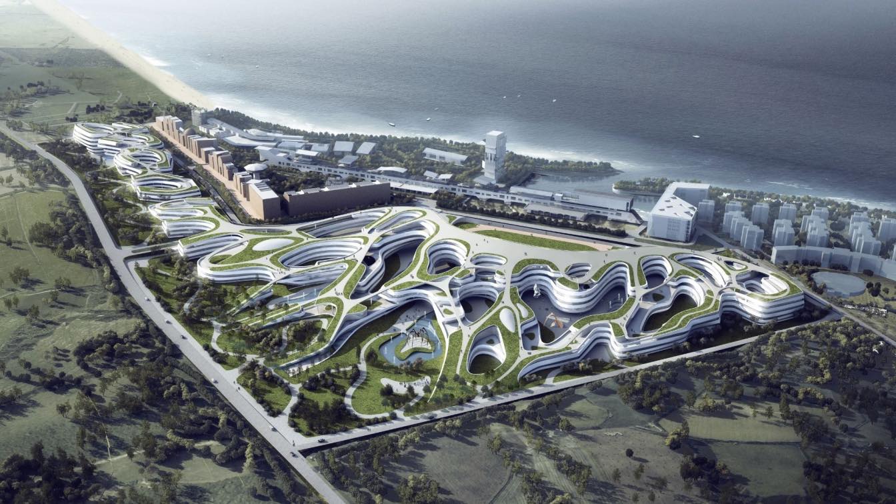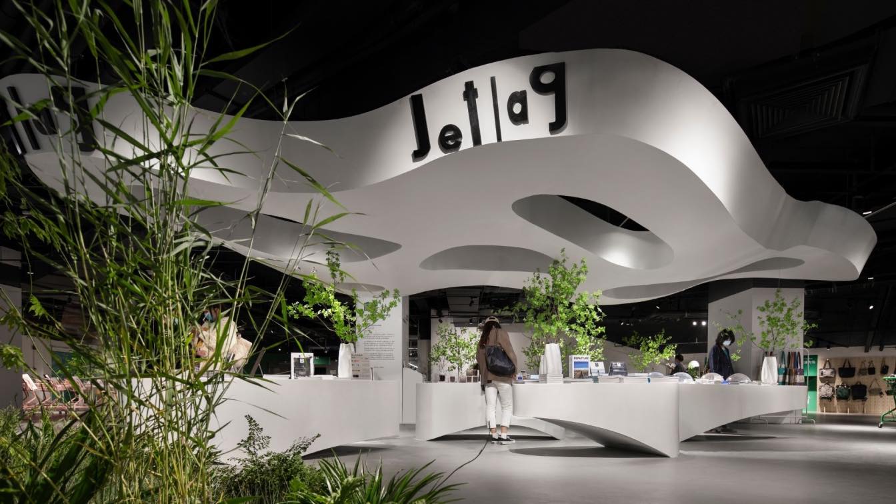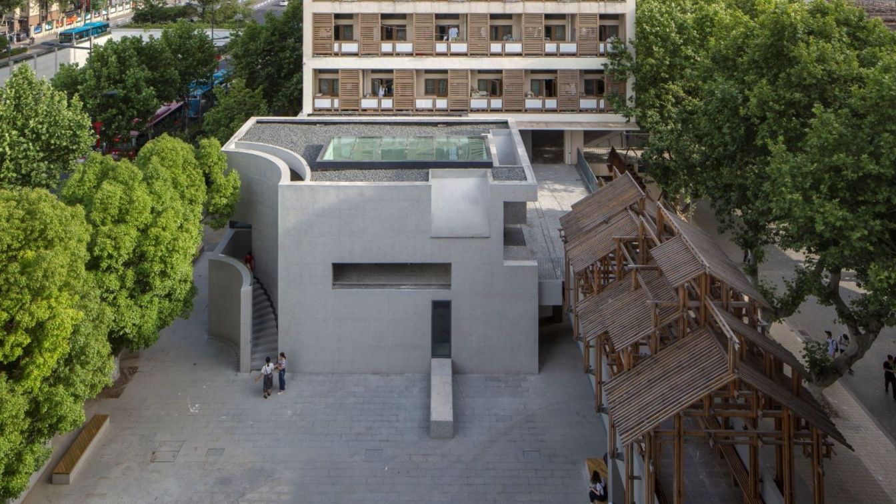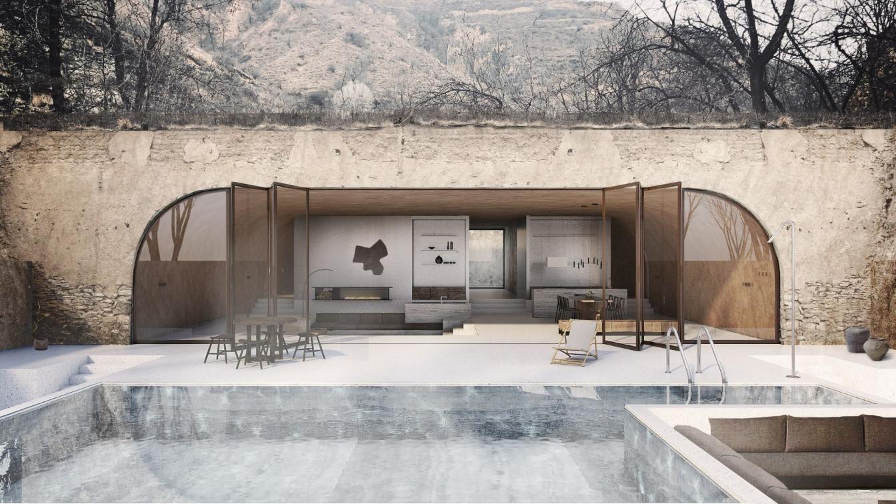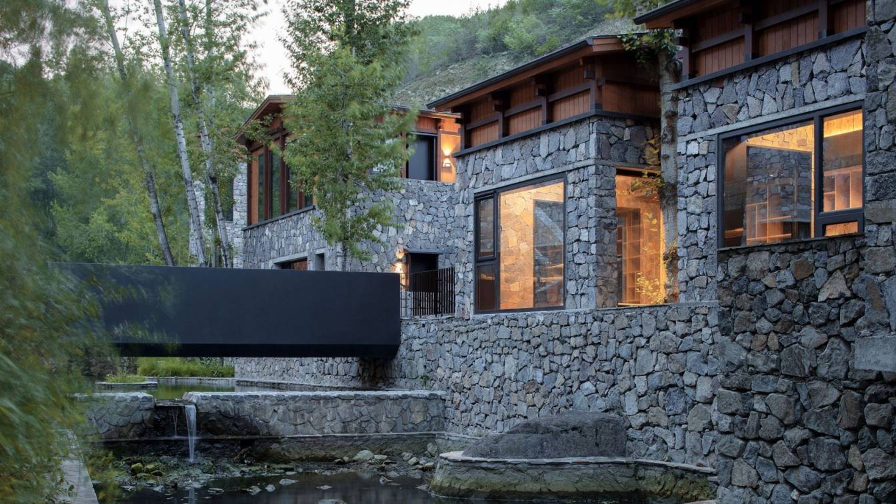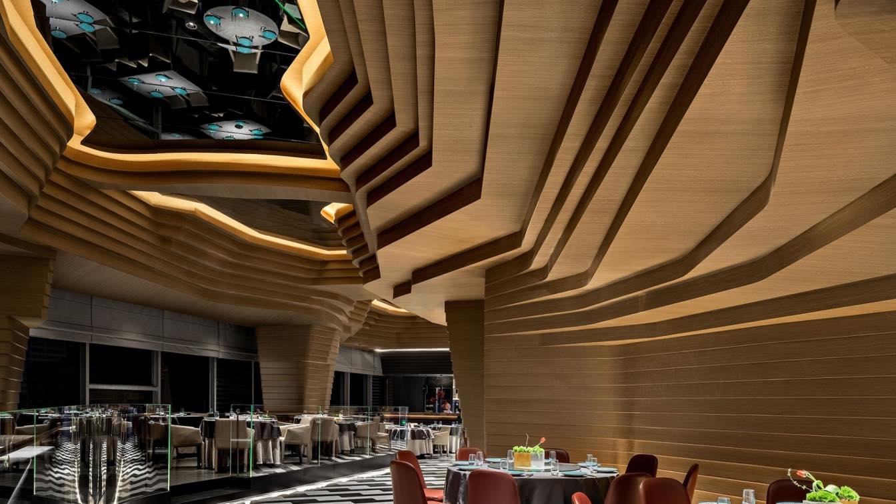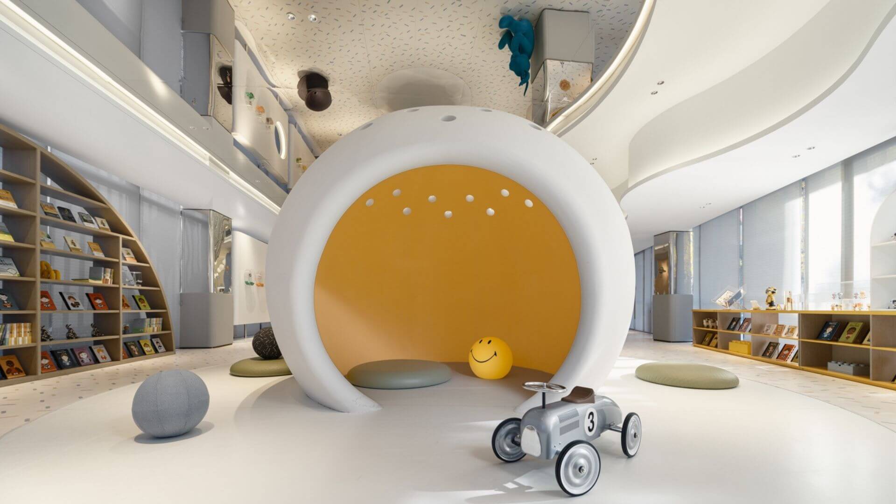Aedas has recently completed the MCC Shengshi International Plaza, a new landmark representing the area’s evolution, with its integration of retail and offices.
Project name
MCC Shengshi International Plaza
Location
Hengqin, Zhuhai, China
Principal architect
Dr. Andy Wen, Aedas Global Design Principal
Client
MCC Real Estate Group Co., Ltd.
Typology
Commercial › Office Retail
CAA architects led by Liu Haowei announced the planning and architectural scheme of CAFA Qingdao Campus, which is directly entrusted by the Client. The new campus is a key strategic project for the Central Academy of Fine Arts (CAFA) to launch the new century strategy for the future.
Project name
CAFA Qingdao Campus
Architecture firm
CAA architects
Location
West Coast New Area, Qingdao, Shandong Province, China
Principal architect
Liu Haowei
Design team
Felix Amiss, Edward Ednilao, Zhao Xingyun, Zhang Pan, Ren Zhuoying, Deng Yue, Edvan·Muliana
Collaborators
Cooperative LDI: Beijing Urban Engineering Design & Research Institute Co., Ltd
Client
Central Academy of Fine Arts (CAFA),Qingdao Kechuang Investment Development Group Co., Ltd
Typology
Cultural Architecture › Central Academy of Fine Arts
Zhenhua Luo, the director of WIT Design & Research, was invited to design a pop-up shop named “The Cloud” based on the theme that “A bookstore runs away from home” in December 2021. In this case, bookstores no longer bear too much responsibility to be an iconic architectural representation of the city.
Project name
Jetlag Books pop up shop
Interior design
WIT Design & Research
Photography
One Thousand Degree Image
Principal designer
Zhenhua Luo
Design team
Gongpu Zhao, Rui Tao, Changxin Tian, Qianxuan Niu, Yaqi Zhang, Wenyi Chen
Collaborators
L3 branding (Branding), Le Brand Strategy Agency (Project Planning), NARJEELING (Copywriting Agency)
Client
Jetlag Books Pop-up Store (Jetlag Books-Ziqiang Lian, Guanru Li)
Typology
Commercial › Bookstore
The gallery was endowed by a company. Nanjing University of the Arts found an open space among the crowded dormitory buildings, preparing to use the public housing space on the ground floor of the original 46th dormitory to renovate and expand a two-story art exhibition hall.
Project name
Art Gallery Extension of Nanjing University of the Arts
Architecture firm
Atelier Diameter
Photography
Aurelien Chen
Principal architect
Zhang Nan
Design team
Zhang Nan, Yang Junwei, Zhang Xiaoyuan、Sun Xiao, Ou Renwei
Collaborators
Design Institute:ZhongSen Architectural & Engineering Designing Consultants LTD.
Structural engineer
Jian Jin,Yulong Qiu, Yong Liu, Feng Wang
Environmental & MEP
Water and Drainage Supply Design:Yujin Huang; Heating and Ventilation Design:Lingye Song; Electrical Design:Kelan Cao
Lighting
Ning Field Lighting Design Corp., LTD.
Client
Nanjing University of the Arts
Typology
Gallery, Cultural Architecture, Pavilion
Chuanzihe Cave Dwellings is located at Shanxi Province, in between two large historic cities: Xi'an & Yan'an. The site used to be a village and now is abandoned. It is surrounded by different tourists attractions, such as Huangdi Mausoleum, Fudi Lake, and National Park. The beautiful landscape and natural resource are the significant characters of...
Project name
Chuanzihe Renovation
Architecture firm
Office ZHU
Location
Chuanzihe, Shanxi Province, China
Principal architect
Zhuoer Wang
Design team
Zhuoer Wang, Begoña Masiá, Wissam M. Sader, Jiajun Wang, Fan Zhang
Visualization
Wissam M. Sader
Typology
Hospitality › Hotel
Located in West Dharma Village, Fangshan District, Beijing, In S&N Resort is favorably sited amidst mountains and trees. Legend has it that the twenty-eighth generation of Bodhidharma disciples of Shaolin Temple in Songshan traveled across the world. When passing through the Baihuashan area, they built temples, spread Buddhism, did good deeds, and...
Project name
In S&N Resort
Architecture firm
Penda China
Location
Xidamo Village, Qingshui Town, Mentougou District, Beijing, China
Principal architect
Sun Dayong, Wan Shuyan
Material
Stone, Brick, Wood, Glass, Steel
Typology
Hotel, Resort, Hospitality
Wan Wea Restaurant in Chengdu Fortune Center- Strategic Catering Series. "The bold and progressive dining environment will undoubtedly quickly attract the trend-setting consumers in the city. More importantly, the strong visual output directly echoes Wan Wea's exquisite, independent, and diversified brand genes."
Project name
Wan Wea Restaurant in Chengdu Fortune Center
Architecture firm
IN.X Design
Principal architect
Wu Wei
Design team
Liu Chenyang, Jia Qifeng, Zhou Yong
Interior design
IN.X Design
Collaborators
Interior furnishing: Jin Shengxu, Ying Zheguang, Song Jiangli. Project planning: LE Brand Strategy Agency. Text: NARJEELING
Typology
Hospitality › Restaurant
For the Generation Z, young people has built a new consumption era with their highly personalized enthusiasm. Karv One Design parses them as "the Generation Undefined ". We take "Jinling Star Map CULTURE HUB" as the theme, to combine with the new commercial scene of " Coffee in the morning, wine at night", and the mysterious planet as a visual memo...
Interior design
Ally So, Li Chung Tong, Shum Fung Ting, Lai Su Man, Leung Kam
Principal designer
Kyle Chan
Design team
Kyle Chan, Derek Ng, Jacky Wan
Collaborators
Sushila Law, Katie Ng
Architecture firm
Karv One Design
Client
Sunac China Holdings Limited

