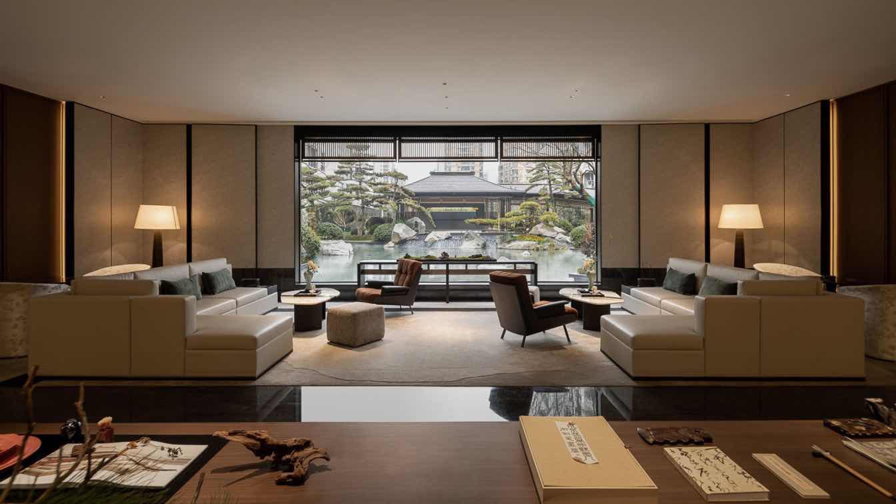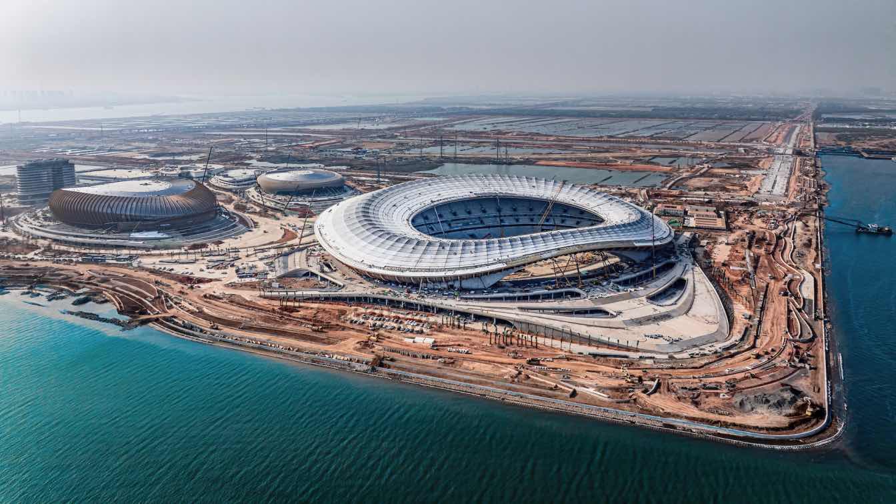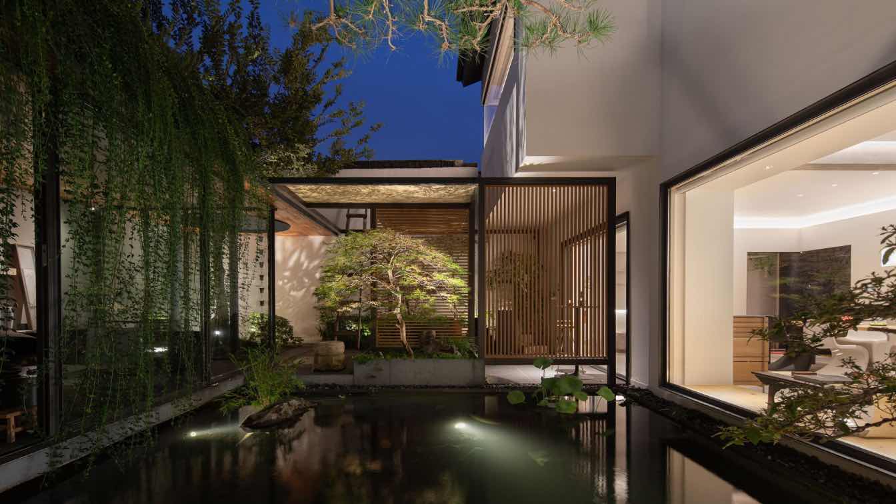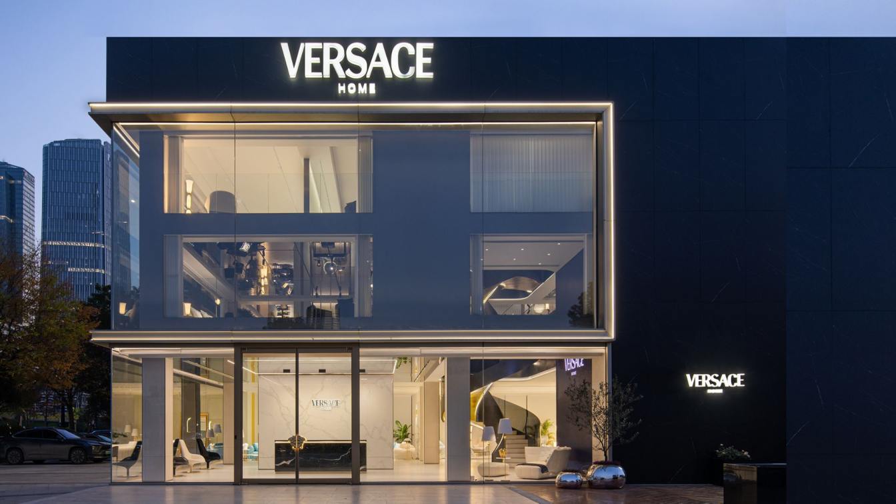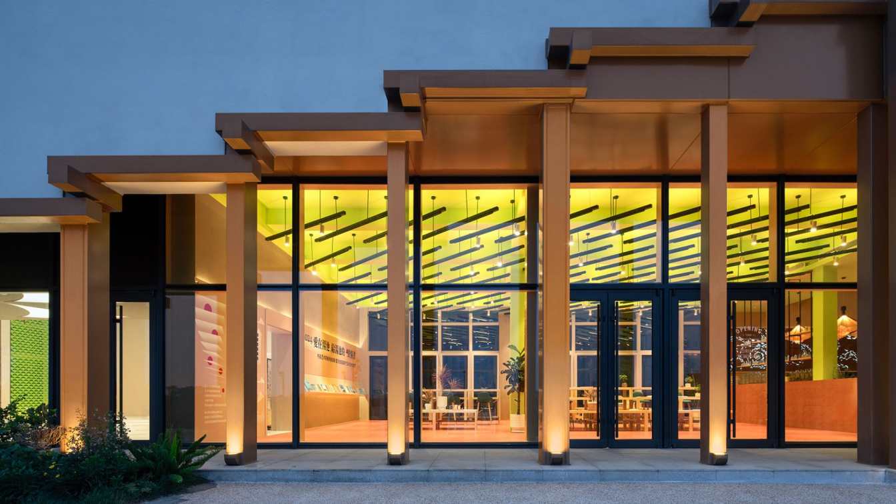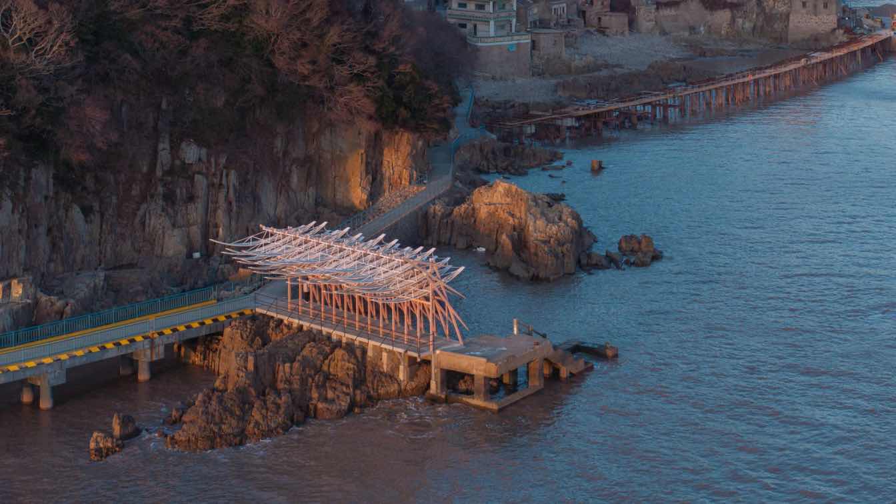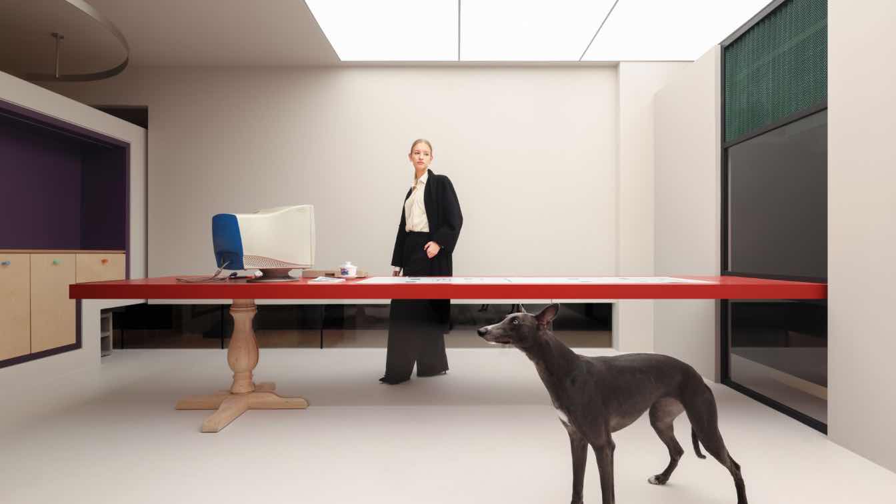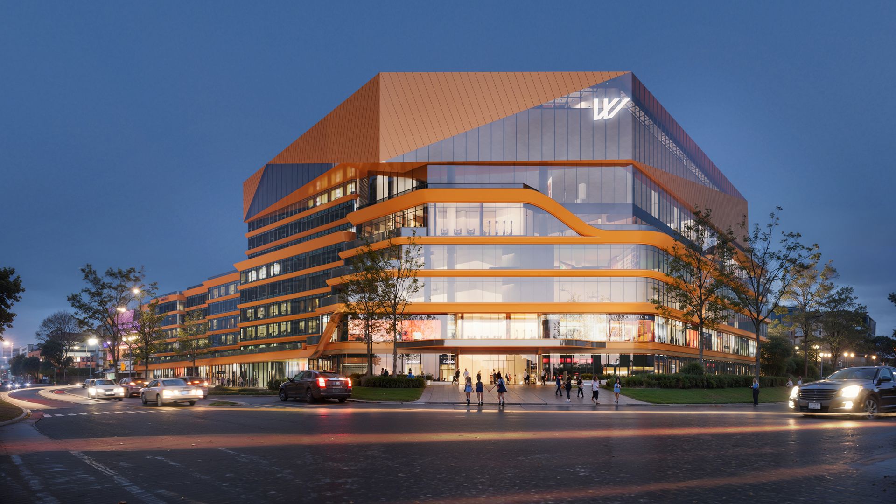Drawing from Huangyan's historical culture, WJ STUDIO reinterprets classic design principles to create contemporary interior spaces for the sales center and model room that honor tradition.
Project name
Huangyan Ming Villa Sales Center & Model Room
Architecture firm
WJ STUDIO
Location
Taizhou, Zhejiang, China
Photography
Zhang Jianing
Principal architect
Hu Zhile
Design team
Zheng Jie, Zhuchen Shaohua, Zhou Yangtao, Yang Lilian
Completion year
December 2024
Typology
Commercial › Sales Center
Commissioned by the Nansha District Bureau of Culture & Sports following the 2023 international design competition, the centre has been designed by Zaha Hadid Architects in collaboration with the Guangdong Architectural Design & Research Institute.
Project name
Greater Bay Area Sports Centre
Architecture firm
Zaha Hadid Architects (ZHA)
Principal architect
Patrik Schumacher
Design team
Teodor Andonov, Shajay Bhooshan, Taizhong Chen, Heba Eiz,Vegard Elseth, Matthew Gabe, Sonia Magdziarz, Ling Mao, Keerti Manney, Xin Swift, Ke Yang, Chris Whiteside, Svenja Siever, Tul Srisompun
Collaborators
Guangzhou Architectural Design & Research Institute (GDAD), China Southwest Architectural Design and Research Institute (CSWADI)
Structural engineer
GDAD, CSWADI
Environmental & MEP
GDAD, CSWADI
Lighting
Lichtvision Design & Tsinghua Urban Planning and Design Institute (THUPDI)
Construction
China Construction Eighth Engineering Division & China Construction Third Engineering Division Façade Engineering: RFR(Rice Francis Ritchie sarl) Engineers, GDAD, CSWADI
Supervision
Guangzhou Runhe Consulting Co., Ltd., Guangzhou Pearl River Supervision and Consulting Group, Guangzhou Construction Engineering Supervision Co.
Status
Under Construction
Typology
Sports Architecture
This residential building is located in the ancient city area of Suzhou and was purchased by designer Sun Yuanliang in June 2018. It is just a 15-minute walk from the most famous Jiangnan-style gardens, including the Humble Administrator's Garden, Lion Grove, and the Suzhou Museum designed by I.M. Pei.
Project name
QI Yuan Work-Live Space
Architecture firm
Yuan Liang Design
Location
No.21 Xihuaqiao Alley, Pingjiang Street,Gusu District, Suzhou, Jiangsu Province, China
Photography
Zhong Jifa, Yigao
Principal architect
Sun Yuanliang
Collaborators
Hunter Douglas, VELUX Skylights,Benjamin Moore Paints,SieMatic,Cassina
Interior design
Yuan Liang Design
Built area
Gross floor area: 450 m², Interior space area: 350 m²
Landscape
Yuan Liang Design
Typology
Residential › House
Qianjiang Century City carries the potential and aspirations for Hangzhou's future development. It neither seeks ostentation nor blindly follows the conventions. Embracing this promising land, VERSACE HOME crafted a space that transcends time—delicate, refined, and thoughtfully conceived.
Project name
Versace Home
Architecture firm
GFD Studio
Location
Qianjiang Century City
Photography
Hanmo Vision / Ye Song
Principal architect
Ye Fei
Design team
Wu Chitao, Jin Mingjie
Collaborators
Text: Tang Zi
Typology
Residential › Luxury Home
Baihua Commune is situated in the northeast of Baihua Village within Tangchi Town, Anhui Province, nestled in a picturesque valley surrounded by mountains. Approximately 70 kilometers from Hefei City, the area is characterized by undulating terrain and Hui-style architecture.
Project name
Baihua Commune
Architecture firm
y.ad studio
Location
Baihua Village, Tangchi Town, Anhui, China
Collaborators
Developer: People's Government of Tangchi Town; Construction drawings: Jiangsu Zhongfa Architectural Design Co., Ltd.
Construction
China Construction Second Engineering Bureau. Ltd. (Anhui Branch)
Material
terracotta brick, terrazzo, textured paint, colored acrylic, KD wooden veneer, NIPPON latex paint
Client
Beijing New Pastoralism Operation Management Co., Ltd.
After most people left the island for city life, less than 100 elderly residents remain on Chaishan Island. To revitalize the island, Zhoushan Government has initiated the "Hello, Island" co-prosperity project.
Project name
Seaside Pavilion on Chai Shan Island, Zhoushan
Architecture firm
GN Architects
Location
Chai Shan Island, Zhoushan, Zhejiang Province, China
Photography
Liang Wenjun, Tian Fangfang, Zhang Yong, Jiang Meng
Principal architect
Shen Lijiang
Design team
Shen Lijiang, Liu Tong, Cui Hengxuan, Ding Hao, Zheng Zhen
Completion year
August 2024
Tools used
Rhino 3D,cGrasshopper, AutoCAD,cRevit,cANSYS/STAAD.Pro,V Ray,cLumion,cAdobe Photoshop, Adobe Illustrator, Enscape, Microsoft Teams / Trimble Connect
Construction
Baoding Shenjiang Sculpture Art Manufacturing Co., Ltd.
Material
Corrosion-Resistant Steel,Recycled Timber,Glass Fiber Reinforced Polymer,Stainless Steel Counterweights, Marine-Grade Concrete,Titanium Alloy Anchors, ETFE Membra ne Canopies,Anti-Slip Ceramic Tiles,Solar-Integrated LED Lighting,Bio-Based Sealants
Client
Baisha Island Management Committee, Putuo District, Zhoushan City
Typology
Art Installation
Beton Cire Paint Showroom - An Ode to Real-world Coat Paintings, Interior Design by NDB Design Studio.
Project name
Beton Cire Showroom
Location
Chengdu Fusenmei No.1 Hall, China
Photography
Yunmian Photography Studio
Principal architect
Ni Dongbo
Design team
Zhang Xiaoqing
Collaborators
Derrick Wang
Interior design
NDB Design
Completion year
October 2023
Construction
Chengdu Shangyang Construction
Typology
Commercial › Showroom
The Wuqian Gymnasium, designed by POA Architects led by Pan Chengshou, recently started construction in Cangnan, a historic city in Zhejiang Province. Wuqian Stadium covers an area of about 12,000 square meters and a total construction area of about 35,000 square meters. It includes three major theme functions.
Project name
Wugian Sports Park
Architecture firm
POA Architects
Principal architect
Pan Chengshou
Design team
Zeng Lin, LINHAO, Yang Jing, Wang Fuhong, Zeng Lin, Jin Feifei
Collaborators
Executive Architects: Zuohong Construction Group Limited; Consultant:Zhejiang Natural Architecture Design Co.; Construction Engineer:Zhejiang Liye Construction Group Co.
Client
Zhejiang Qianming Sports Culture Development Co.
Status
Under Construction

