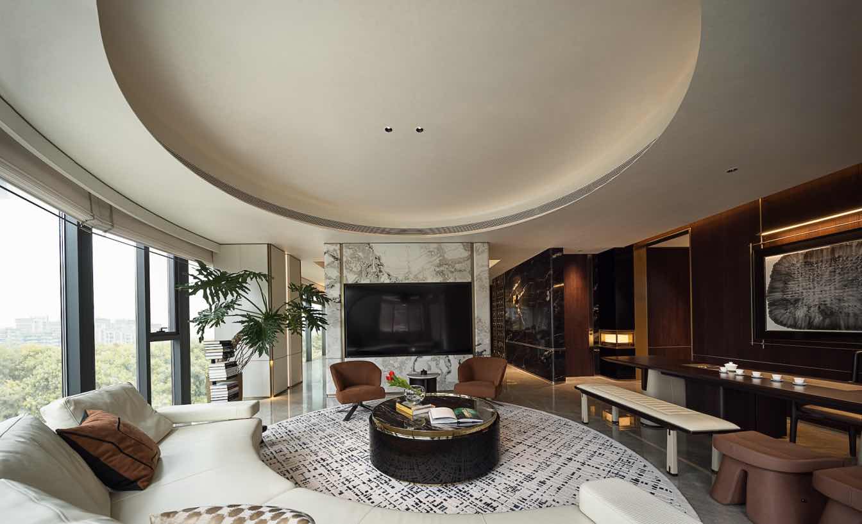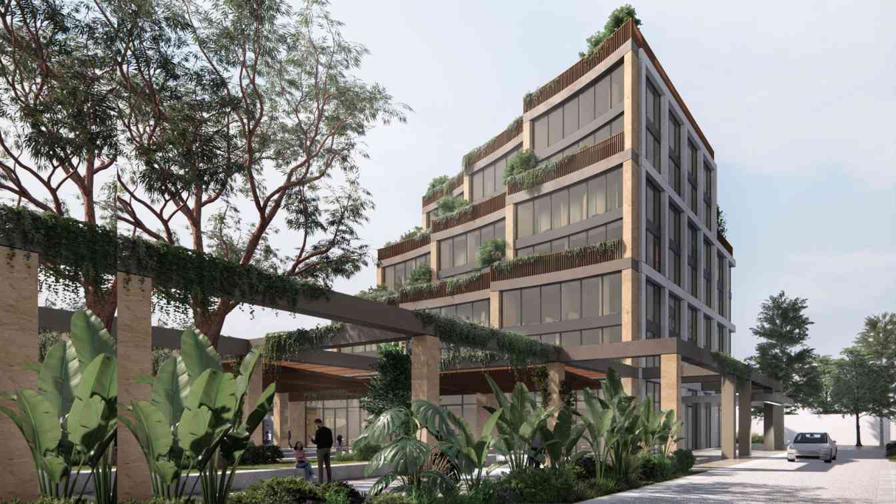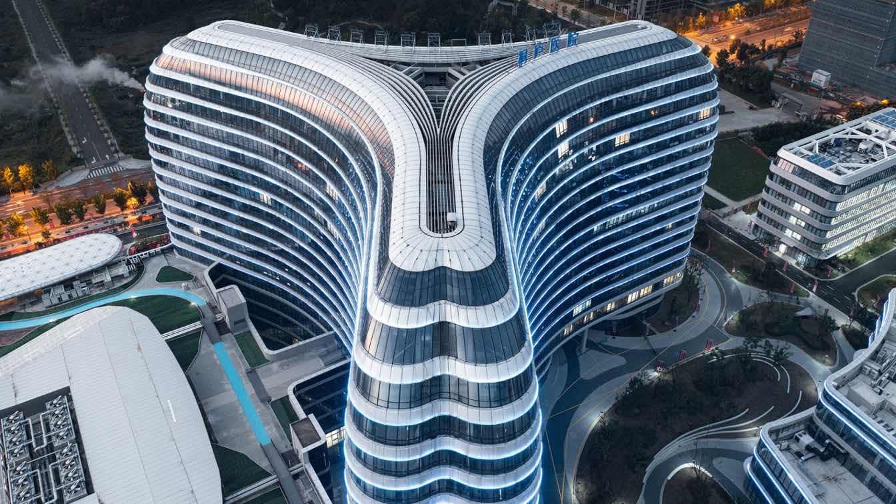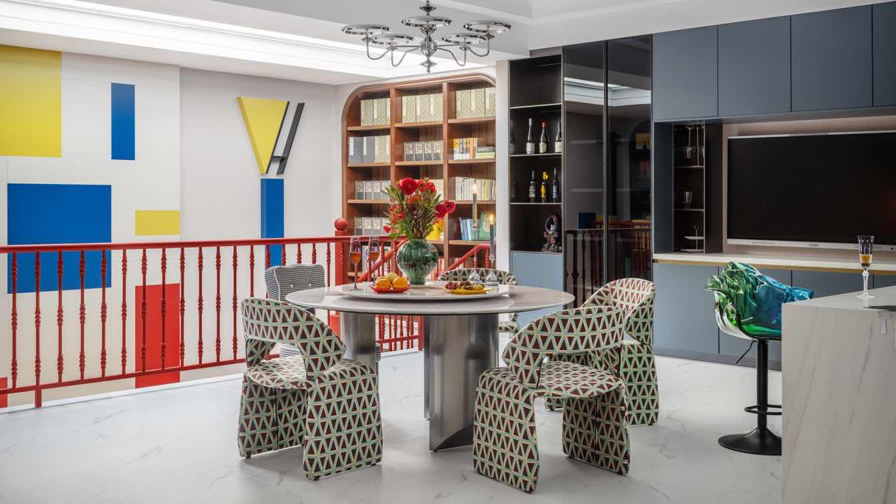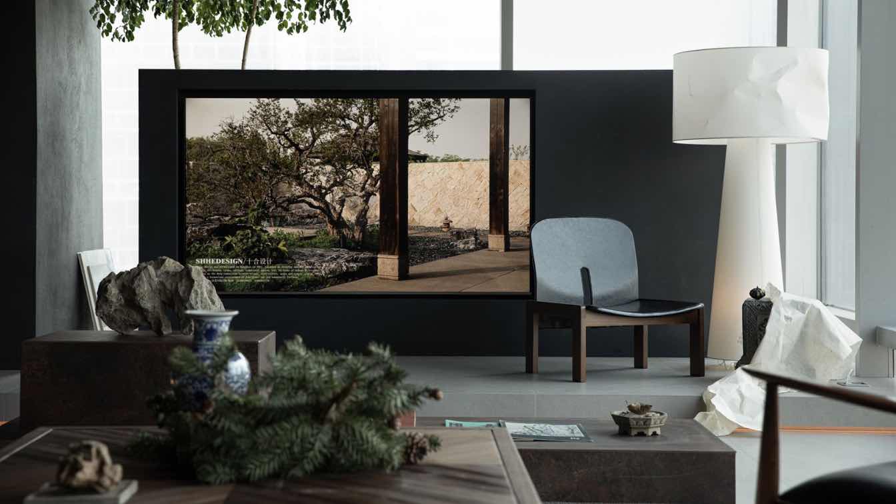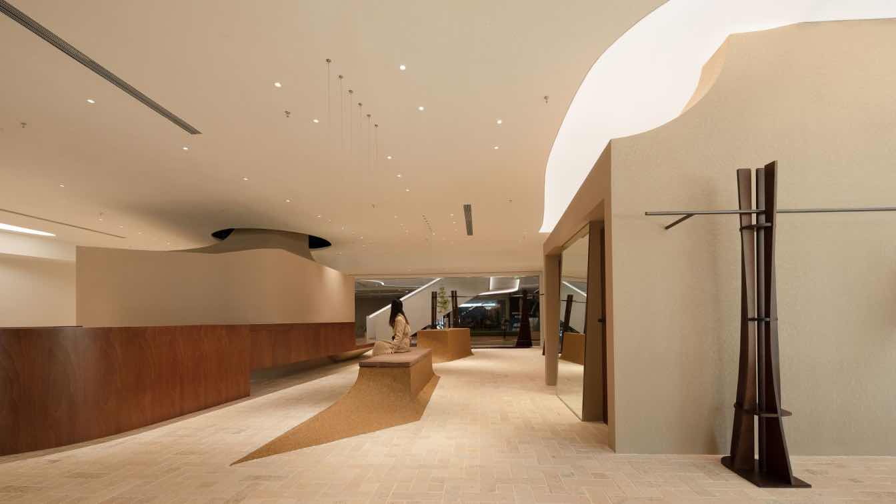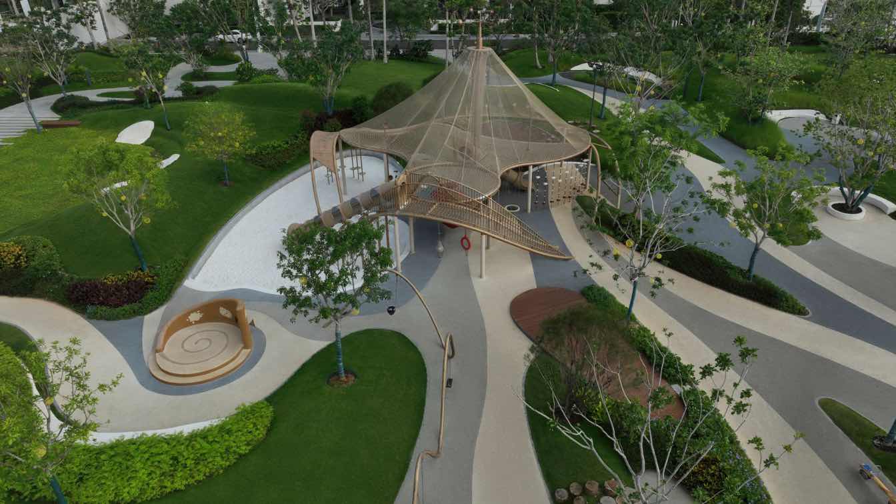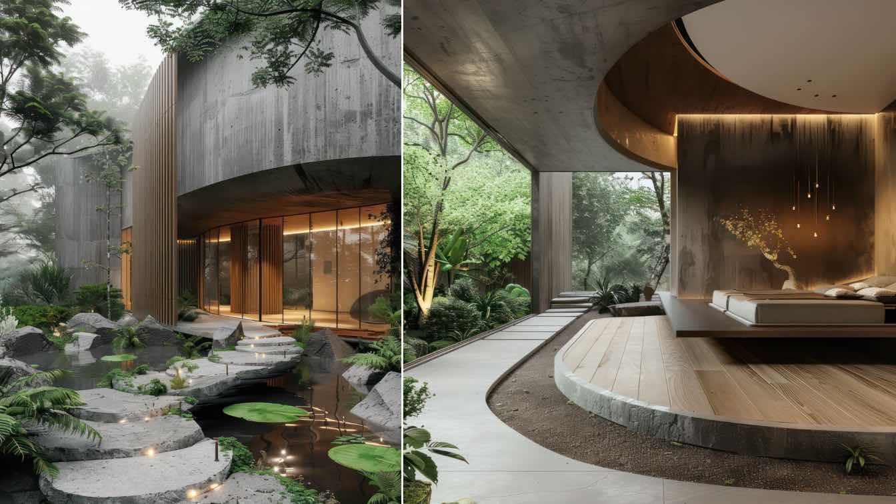The artistry of heaven and earth reveals itself quietly, yet lingers in every mountain and river, in every breath of wind. Situated in Qianjiang Century City, Hangzhou, the project embraces the depth of living, elevating spatial texture through pure, understated elegance.
Project name
IMPERIAL HERITAGE, Hangzhou
Architecture firm
GFD Studio
Location
Qianjiang Century City, Hangzhou, China
Photography
Hanmo Vision / Ye Song
Principal architect
Ye Fei
Collaborators
Liu Huaying, Jin Fangfang, Cai Yangyang, Fang Yao, Zheng Mengying, Tang Zi
Typology
Residential Architecture
The Yamen South Community is located in Yamen Town, Xinhui District, Jiangmen, Guangdong. The area boasts a beautiful environment and a tranquil lifestyle. Residents mainly engage in agriculture, fishing, and service industries, preserving a strong traditional rural character.
Project name
‘Embedded in Locality’ Sunwui Yamen Hotel by the sea
Architecture firm
StudioTiltedCircle
Location
Sunwui Yamen, Guangdong, China
Tools used
AutoCAD, Adobe Creative Cloud, Rhino, Grasshopper, Revit, Enscape
Principal architect
Lin Xie
Design team
Lin Xie, Nevena Dilparic, Zhang lulu
Collaborators
Landscape: StudioTiltedCircle
Visualization
StudioTiltedCircle
Typology
Hospitality › Hotel
Hangzhou First People's Hospital Tonglu Branch is situated in the High-speed Rail Future City of Tonglu County. It is adjacent to the Tonglu Station of the Hangzhou-Huangshan High-Speed Railway, with the painting "Dwelling in the Fuchun Mountains".
Project name
Hangzhou First People's Hospital Tonglu Branch
Architecture firm
The Architectural Design & Research Institute of Zhejiang University (UAD)
Location
Tonglu County, Zhejiang, China
Photography
Zhao Qiang, Wu Qingshan
Principal architect
Chen Jian
Design team
Chen Jian, Li Bing, Shen Jihuang, Qiao Hongbo, Ying Qian, Xu Fang, Xu Yisheng, Mu Ge, Chen Junfeng, Jiang Zheyuan, Huang Kaiyue, Yan Xuejiao, Zu Wu, Zhang Yangqian
Collaborators
Intelligent Designers 丨 Ma Jian, Zhang Wubo, Chen Jia, Ni Gaojun, Wang Fei. Curtain Wall Designers 丨 Jiang Hao, Huang Li, Zhou Zhimin, Yu Xing, Huang Peijun. Geotechnical Designers 丨 Chen Yun, Yang Qinfeng, Zhao Zhiyuan, Hu Genxing,Fang Lize
Interior design
Design: Sun Haifeng, Zheng Wenjie, Ye Xiaodi, Mao Wenjiang, Chen Zhengli,Bi Xiangao, Zhang Jianfen
Structural engineer
Sheng Jiepan, Yin Xiong, Wang Caiquan, Zhu Danyang, Zhang Chen
Environmental & MEP
Wang Bo, Zheng Xuemei, Jin Yibei,Fan Yonghuan, Mao Tian, Zheng Jian, Zheng Jianzhou, Zhang Weikang, Xu Jianqi, Zhang Minmin, Wu Yixue, He Meiling, Chen Daiwei, Hu Yiqi, Li Hao Jun
Landscape
Gao Fei, Xu Weidong, Li Weiqiang, Yu Ting, Ye Xingxing, Lin Zhihao
Lighting
Wang Xiaodong, Liu Yihan, Feng Baile, Wu Xuhui
Client
Tonglu County Urban Development Operation Co., Ltd.
Typology
Healthcare › Hospital
Shangceng Design: The space unfolds as a lavish visual symphony—a lyrical epic inscribed by time and color, where gentle curves collide with romantic fervor to create a sanctuary for the soul. Adorned with Mondrian’s iconic chromatic lexicon, the home orchestrates a seamless fusion of professional passion.
Project name
Mondrian Palette Residence
Architecture firm
Shangceng Design
Collaborators
Miss Dong, Nan
Typology
Residential › House
Hangzhou ShiHe Design: Traditional office spaces are often trapped in the inertia of function-first design, defining efficiency through compact layouts and dense workstations while neglecting people's needs for a comfortable atmosphere and spiritual resonance.
Architecture firm
Hangzhou ShiHe Design
Location
Hangzhou Deep Blue International Center, China
Photography
Hanmo Vision - Yigao
Principal architect
Chen Kezhi, Wang Huaqiang
Material
Stone, art paint
Typology
Commercial › Office
Adhering to the brand philosophy of "Comfort First, Aesthetics Follow," MOMO ERA commissioned Atelier d'More to design its second physical store in Shanghai's Qiantan, Pudong.From the outset, we faced two distinct design directions.
Project name
MOMO ERA STUDIO, Qiantan Store
Architecture firm
Atelier d'More
Photography
SongImage - Langxing Zhou
Design team
Wei Wang, Zhiyi Lu, Le Sheng, Yunxia Li, Yixuan Zuo
Collaborators
Xuanji Design, Thermory, Bisha Stone
Construction
Kangye Construction and Decoration
Material
Lime stone, Inorganic coatings, Birch Plywood,Resin-Bound Aggregate
Typology
Commercial Architecture › Store, Fashion Store
Located in Yazhou District of Sanya, Hainan Province, the site is adjacent to the coastline of Yazhou Bay and connects to the central park of Sanya Deep Sea Science and Technology City.
Project name
Sanya Yazhou Bay Science and Technology City Tonghai Park
Landscape Architecture
Chengdu MaiWei Landscape Architecture Studio(成都麦微景观建筑事务所)
Design team
Ma Qing , Teng Long , Liao Jiawei , Gao Qingying , Fu Lihong , Zheng Peng , Liu Lijun , Tang Changguo , Long Tingting , Yang Dan , Wang Qiong , Li Min
Collaborators
Design Guidance :Gan Weiwei. Chief Technical Engineer:Jin Liangliang
Contractor
Shenzhen Ocean Landscape Engineering Design Co., Ltd.(深圳市奥城景观工程设计有限公司)
Client
China Merchants Sanya Deep Sea Science and Technology City Development Co.,Ltd.(招商三亚深海科技城开发有限公司)
In this project, we explored the profound harmony between traditional Chinese architecture and minimalist contemporary design, envisioning a mansion that becomes a sanctuary of calmness and focus in the modern world.
Project name
The Crescent House
Architecture firm
Rabani Design
Tools used
Midjourney AI, Adobe Photoshop
Principal architect
Mohammad Hossein Rabbani Zade
Design team
Rabani Design
Typology
Residential › Villa

