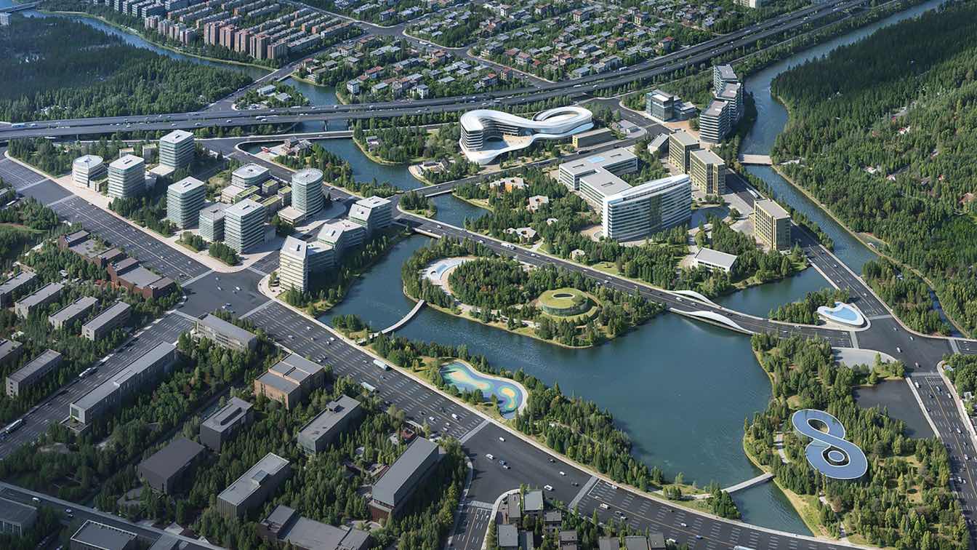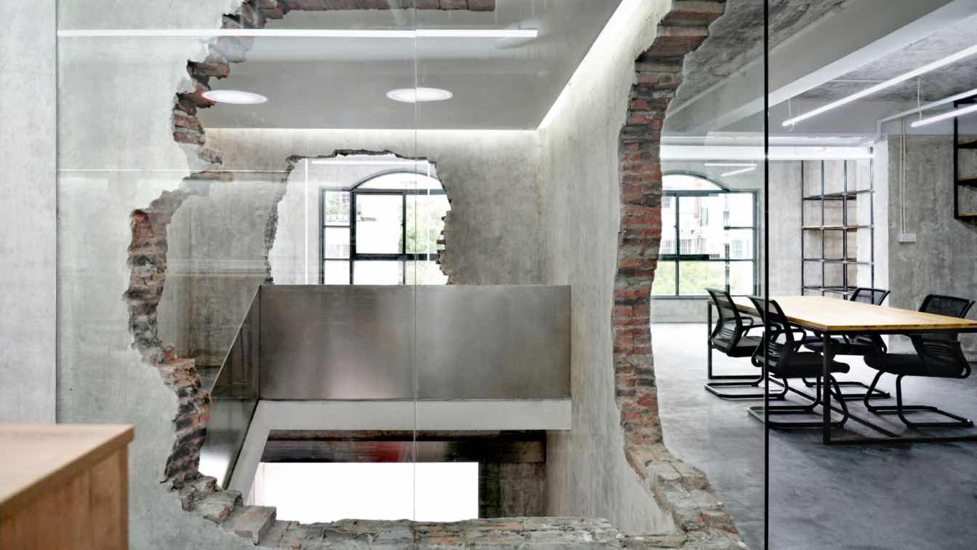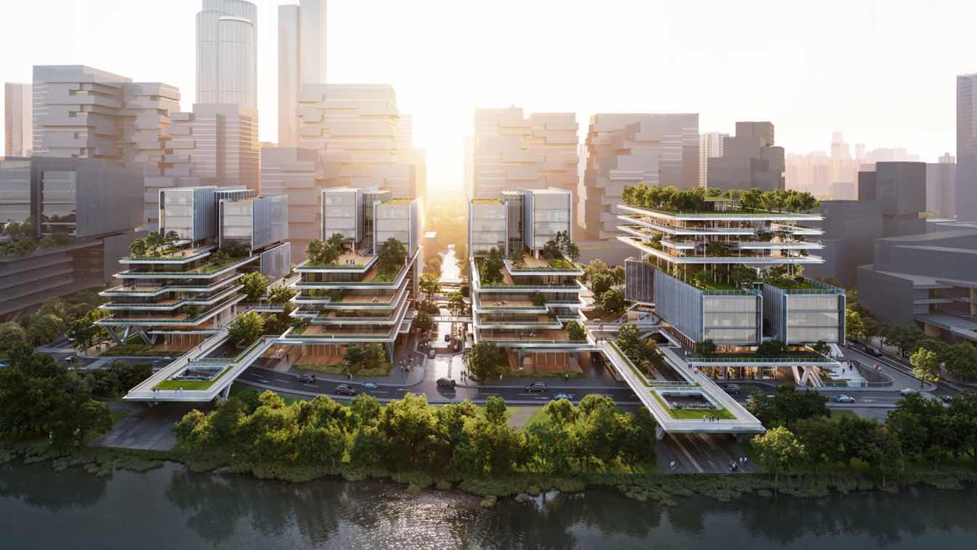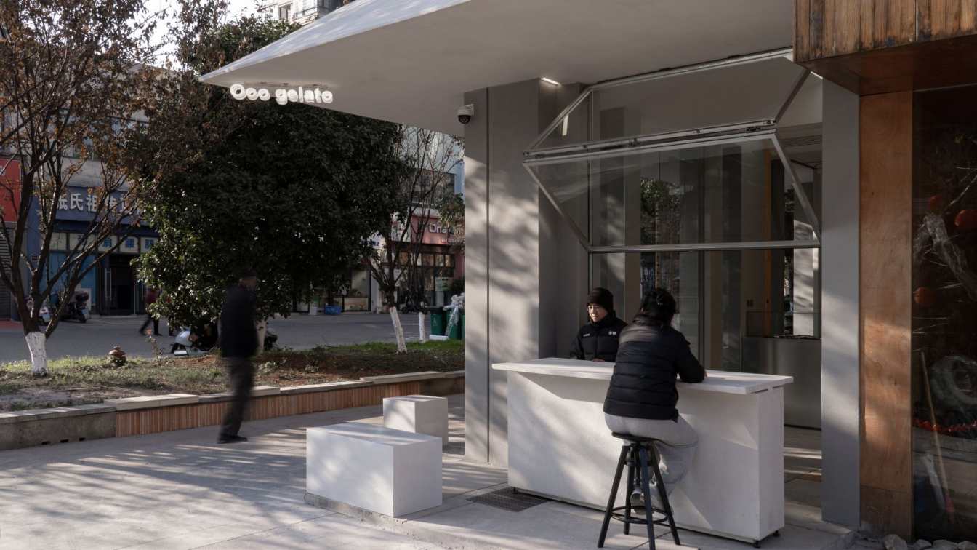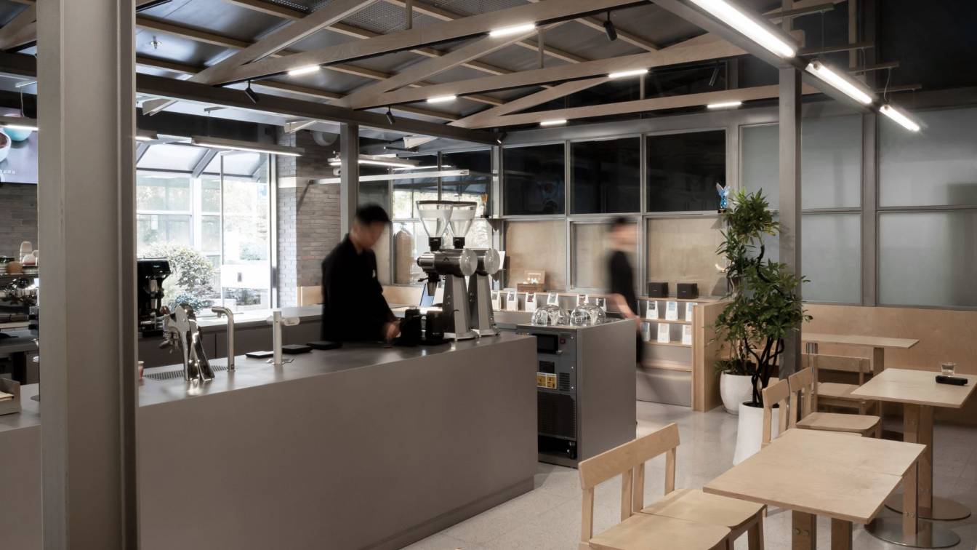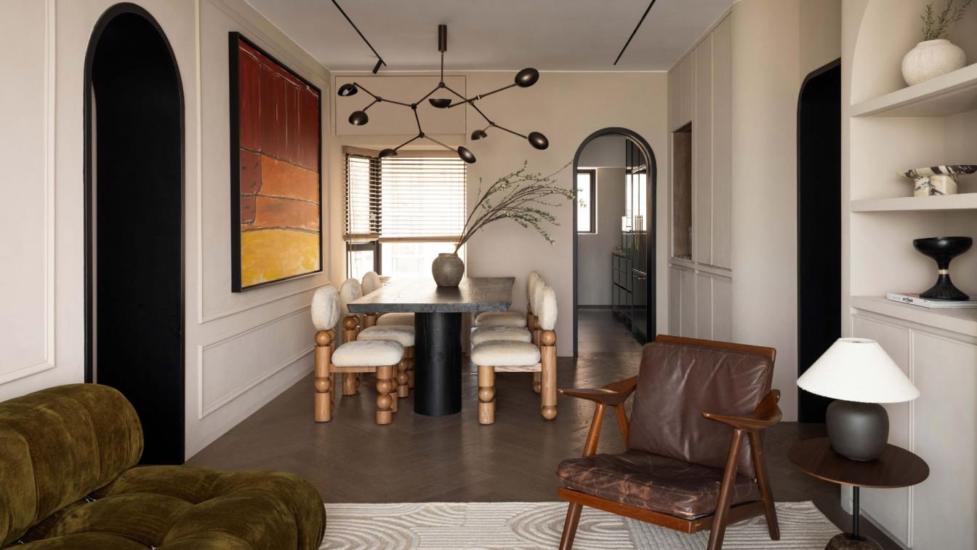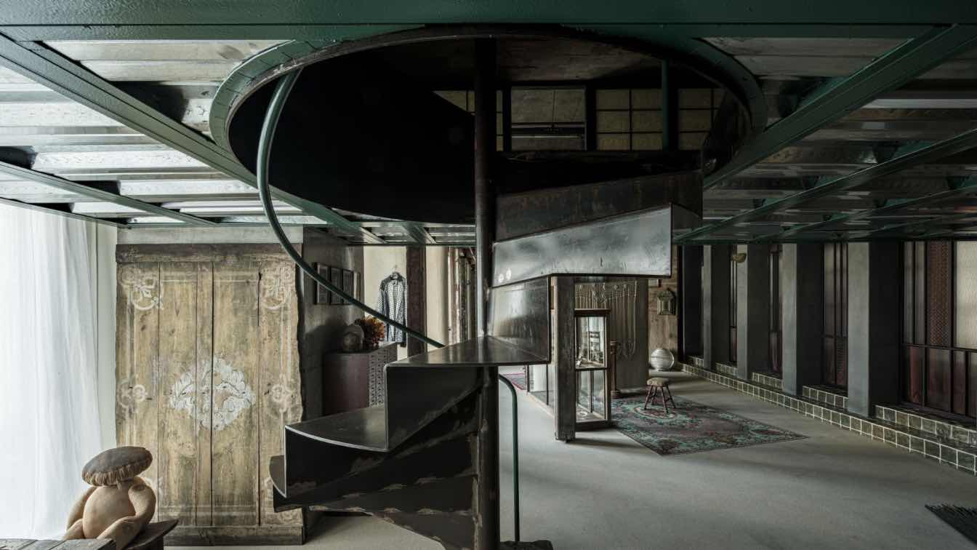POA Architects, led by Pan Chengshou, released the scheme design of China Eye Valley Convention and Exhibition Center and Hotel.The project is situated in Wenzhou, Zhejiang, a city celebrated for its scenic beauty and rich cultural heritage.
Project name
China Eye Valley Exhibition Center
Architecture firm
POA Architects
Principal architect
Pan Chengshou
Design team
Lin Hao , Han Qiang , Wang Yuanchao , Jin Feifei
Built area
approximately 64,600 t²
Site area
approximately 70,318 ft²
Collaborators
Zhejiang Architectural Design & Research Institute Co
Client
Wenzhou Jinchang Investment Co
Typology
Commercial › Office, Hotel, Business, Exhibition, Conference
Embracing the sustainable concept of harmonious coexistence with nature, ARC'TERYX, the high-end outdoor apparel brand originated from Vancouver's Coast Mountains, has launched its first ski field-based ReBIRD Service Center at Songhua Lake in Jilin Province.
Project name
ReBIRD™ Service Center
Architecture firm
ARC'TERYX, STILL YOUNG
Location
Songhua Lake, Jilin Province, China
Photography
Yuuuun Studio
Typology
Commercial › Store
Neone is a leading social-integration and communication agency in China from which we are commissioned to design its new office space in an ordinary street in Shanghai. From the beginning of design process, the client has been discussing with us about his understanding of the city and society and looking forward to some thoughts brought by design a...
Project name
Shanghai Neone Office
Architecture firm
Youmu Architects
Location
Aomen Road, Putuo District, Shanghai, China
Photography
Youmu Architects, Xiaofeng Zhen
Principal architect
Jianbo Lin
Design team
Jianbo Lin, Jiatong Yang, Shengyu Qian
Interior design
Youmu Architects
Material
Steel tube, concrete, wood, brick
Typology
Commercial › Office
The N-01 and N-03 plots project in the Hetao Shenzhen-Hong Kong Science and Technology Innovation Cooperation Zone is a transformative urban biophilic development that integrates technological innovation with the natural environment, promoting green ecology and fostering a healthy, environmentally-friendly park for researchers and staff.
Project name
Hetao Shenzhen-Hong Kong Science and Technology Innovation Cooperation Zone N-01 and N-03 plot
Principal architect
Leo Liu, Global Design Principal
Built area
N-01 – 44,000 m²; N-03 – 58,000 m²
Client
Shenzhen-Hong Kong Science and Technology Innovation Cooperation Zone Development Co. Ltd. (SH-STIC) Design and Project Architect: Aedas and Hong Kong Huayi Design Consultant (Shenzhen) Limited Company
Typology
Commercial Architecture
Located at the base of an old residential building in Jingdezhen, at a street corner of the city, this project occupies a site of only 20 square meters. The interior is narrow and oppressive, while the facade is covered with numerous irremovable columns of various sizes.
Project name
A colonnaded pavilion at the city corner
Architecture firm
objectsgroup
Location
Jingdezhen, Jiangxi Province, China
Principal architect
Weiwei Mao
Interior design
objectsgroup
Tools used
Rhinoceros 3D, AutoCAD, Adobe illustrator
Material
Plywood, galvanized sheet, concrete, glass, coating
Typology
Commercial › Pavilion
The history of the original building in this project dates back to 1895, when the Suzhou Silk Spinning Factory was founded by Zhang Zhidong, the Governor of Liangjiang and the Minister of the Nanyang Trade. It was the first modern textile factory in Suzhou.
Project name
MARUS COFFEE & Coffee Academy
Architecture firm
Atelier IN
Location
Sulunchang Industrial Park, Suzhou, China
Principal architect
Zhouxi Bi, Sen Yan, Dawei Xu, Jinlong Li
Completion year
September 2024
Construction
Suzhou Guangxin Decoration Engineering Co., Ltd.
Typology
Hospitality › Cafe
Beverly Residence holds a special place in the hearts of Lim + Lu, as it is their own home—a meaningful project that reflects their personal vision and design philosophy. With meticulous attention to detail and a genuine passion for design, they have transformed this space into a sanctuary where style, functionality, and family seamlessly converge.
Project name
Beverly Residence
Architecture firm
Lim + Lu
Location
Happy Valley, Hong Kong
Photography
Common Studio
Principal architect
Vincent Lim, Elaine Lu
Collaborators
Furniture and Lighting: 1. Camaleonda Sofa by Mario Bellini for B&B Italia; 2. Lato Table LN9 by &Tradition; 3. Table lamp by Audo Copenhagen
Environmental & MEP engineering
Typology
Residential › Apartment
I have always liked a line from Zhuangzi's "Qi Wu Lun": "After ten thousand lifetimes, a great saint will come once again, and those who know his solution will meet him at dusk." This line is not difficult to understand, but experts still have different interpretations, but I think I will only choose one name.
Project name
Andwithen Gallery
Architecture firm
Water Team Design
Location
Boya Times Center, Hangzhou, China
Principal architect
Xiaojun Zhang
Design team
Ye Zidong, Chen Ren, Cheng Cheng, Ni Xu Hui
Interior design
Water Team Design
Material
Gravel Crystals, Old Wooden Beams, Steel, Glass Bricks
Typology
Commercial Art Space

