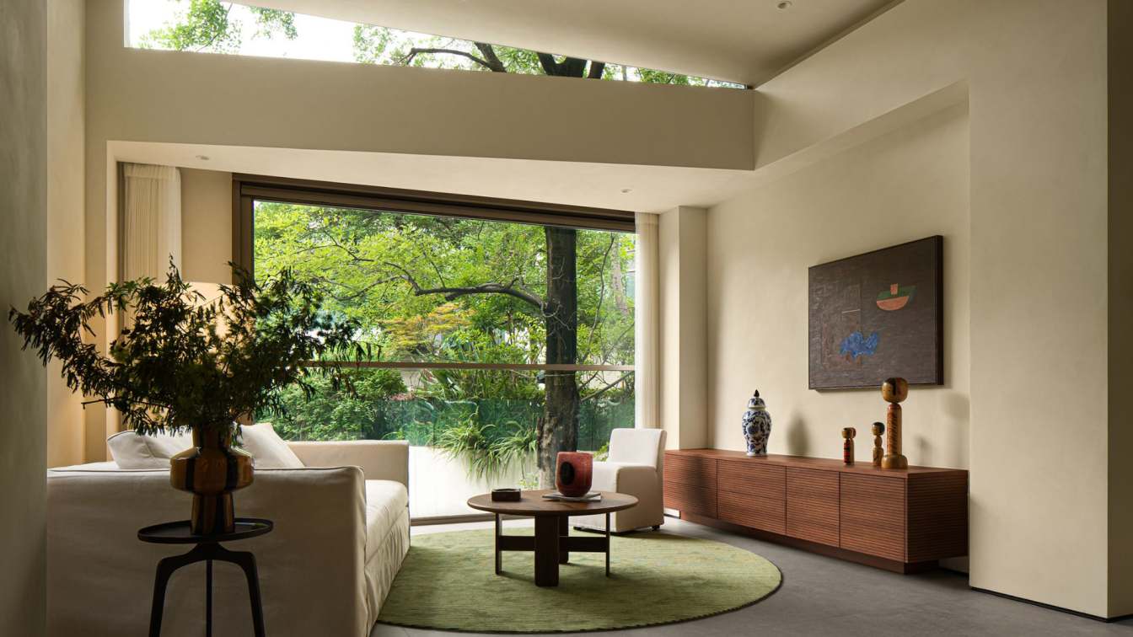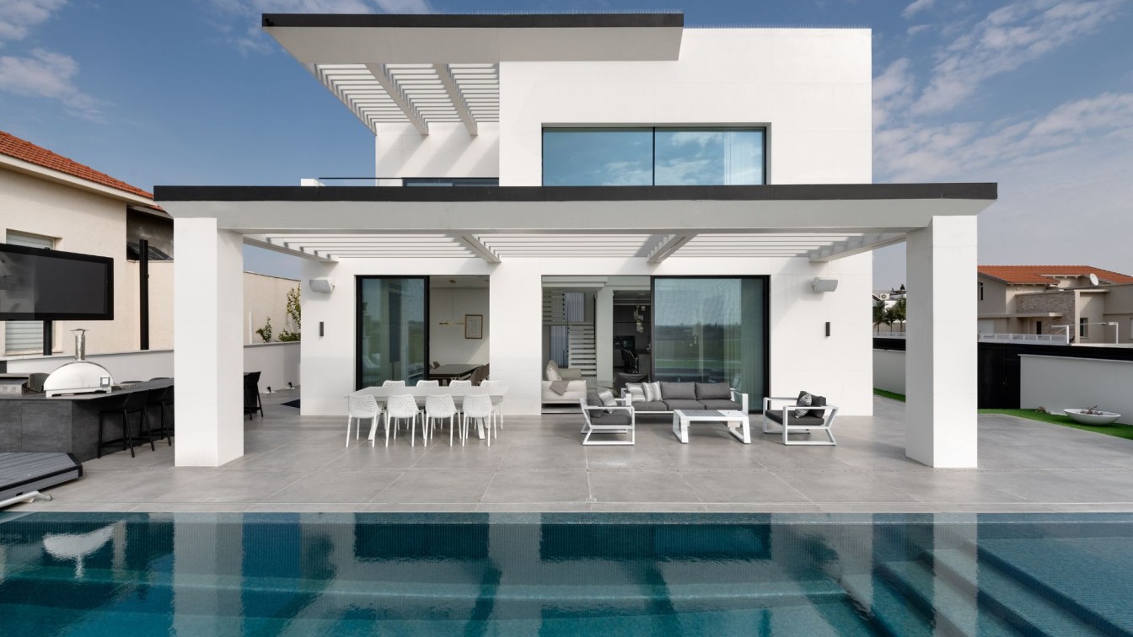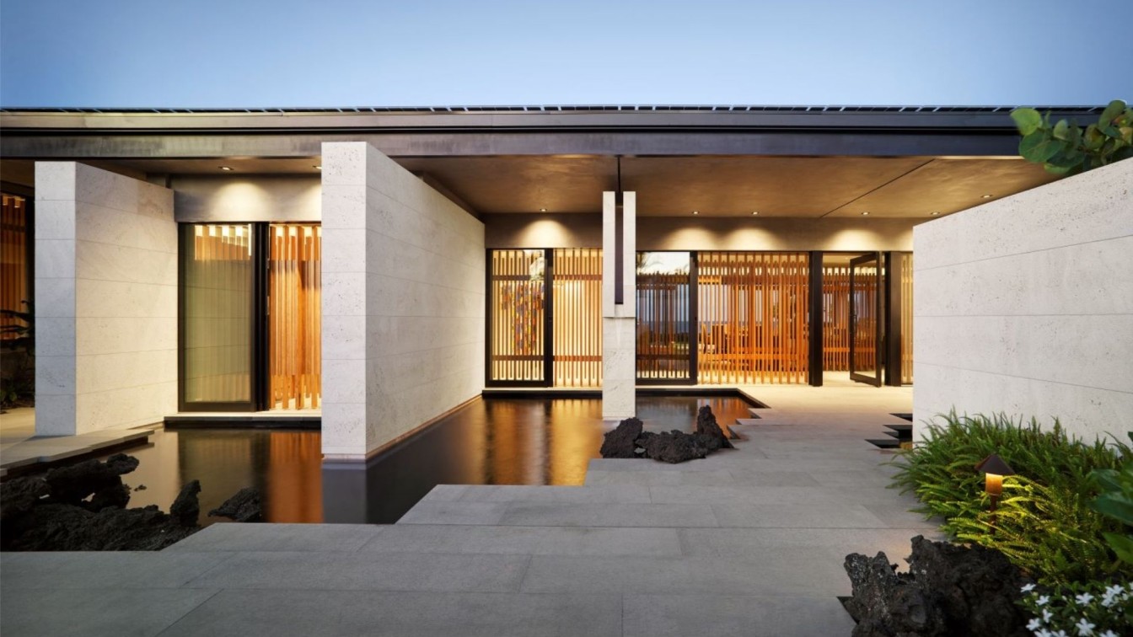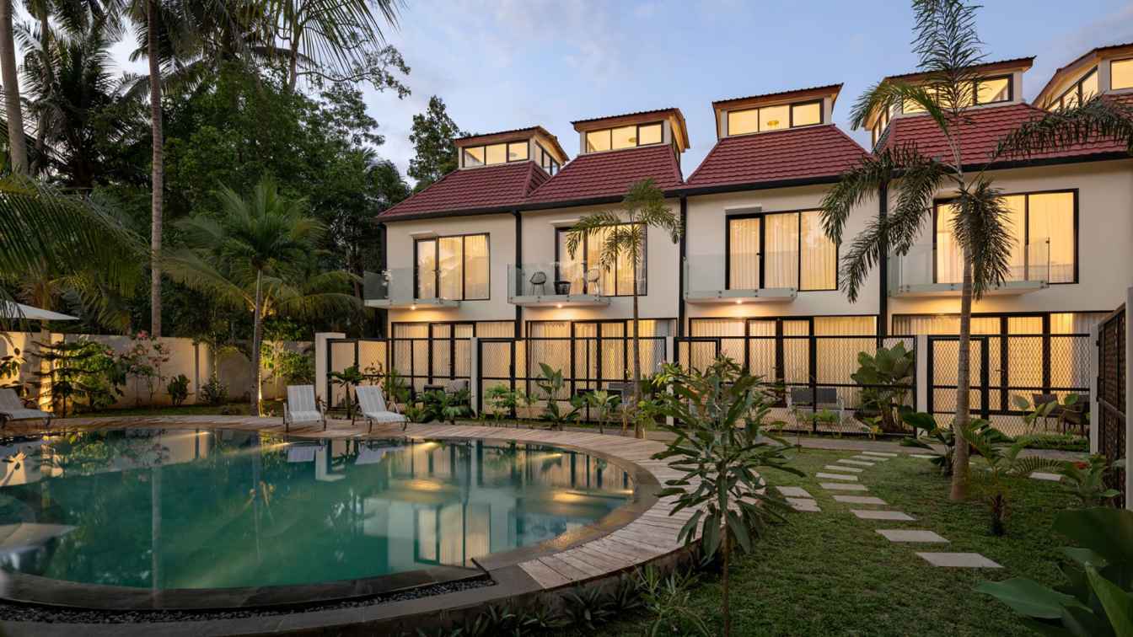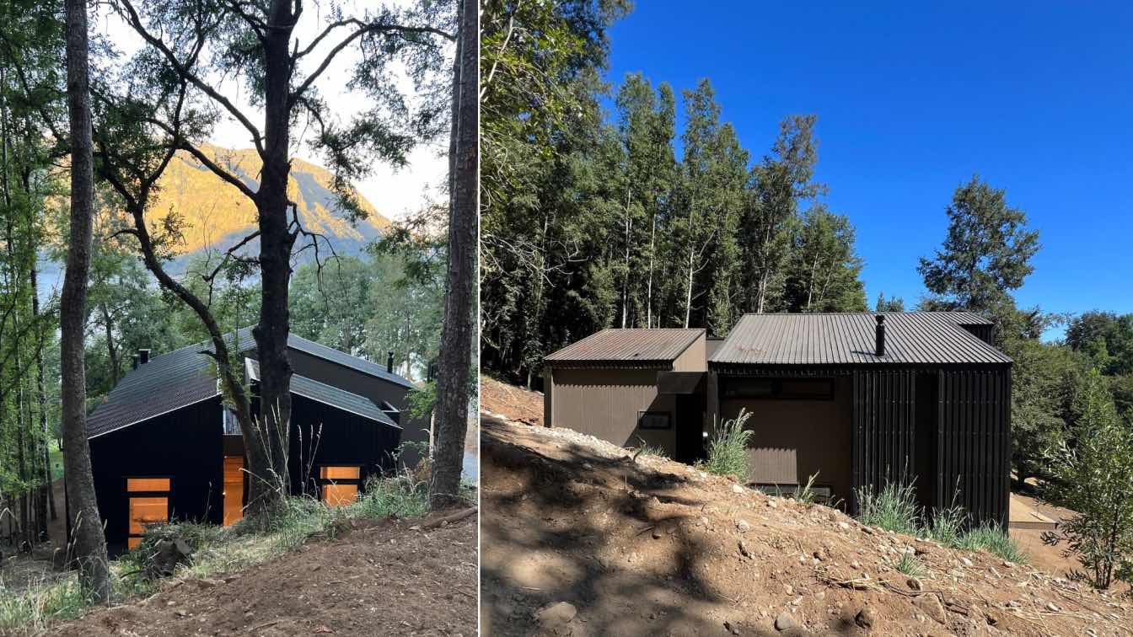GROWTO DESIGN: After undergoing the test of time, the exterior of the villa has gradually developed a patina of wear. The garden-style residence opens outward with a transparent layout, blending harmoniously with the local climate in Chengdu. The boundary between human-made and natural elements is blurred. The owner chose to create a second urban living space here that integrates reception, solitude, and residence. This space not only serves as an extension of her personal life but also as a sanctuary for her soul, reflecting her pursuit of quality living and longing for inner balance. The design carefully creates a living environment that complements the lake and green spaces, using open spaces and pure materials to create a tranquil, relaxed living experience, allowing the residents to find a spiritual refuge amidst the hustle and bustle of the city.
The design concept is rooted in respect and understanding of the natural environment. Vegetation is cleverly used in the courtyard, and the landscape changes with the passage of time, offering various levels of diversity. The garden centers around “trees,” creating a natural oxygen bar and creating an approachable reception area under the trees. Newly constructed low walls enhance the sense of enclosure and security, allowing for a comfortable flow of movement.
The garden is centered around trees, creating a natural oxygen bar, and an inviting hospitality area is established under the trees. The original building covered an area of 200㎡, divided into three floors. Each floor had limited space and lacked an elevator. Additionally, its unconventional structure left many irregular beams and columns in the interior. The owner hoped to achieve a good reception and social function through moderate renovations.

After the renovation, the original layout of the building was expanded to its maximum potential. Within the limited space, two living rooms, a wine-tasting area, a western kitchen island, three master bedroom suites, a tea room, and an attic storage room were created. The separation of the reception and dining areas, along with the isolation of the storage space in the basement, ensured an independent reception arrangement on the first floor. The smooth circulation of the villa ensures that every area naturally integrates with each other.
The stairs connecting the first and basement floors were removed to narrow the circulation path. A new elevator was added to the original staircase shaft, combining the outdoor garden’s fire escape stairs with the elevator, which connected the first floor with the basement. The extra space also allowed for the addition of a bathroom in the basement.
Based on the site environment of the first floor, the designer replaced the original closed and cramped kitchen with a spacious, open water bar and wine cellar. To blur the boundaries between the indoor and outdoor spaces, all the doors and windows on the first floor are large, floor-to-ceiling glass panels that can fully open. In terms of interior materials, the designer chose outdoor stone materials with a rustic texture to complement the surrounding landscape, creating a natural interaction for casual meetings and leisure.

An oversized open kitchen that can accommodate both Western and Chinese professional cooking was arranged on the second floor, with a wall opened to increase views and natural light. Glass sliding doors in the kitchen area provide flexible spatial transitions, and the rainforest-green stone countertop brings the outdoors inside, connecting the living space with inner strength. The second-floor leisure area features large glass windows that offer a view of the private harbor, and the building’s unusual, uncorrectable structure seems to take on the role of a frame, presenting the trees outside as part of the visual scene.
The newly rebuilt white staircase is a sculpture made of lines and volumes, simple yet eye-catching. Sunlight pours down from the curved skylight above, filling the cold brick and concrete with a warm atmosphere. The interior features a warm white color palette, interspersed with natural, textured surfaces. The elegant black walnut wood veneer and stunning green stone surfaces complement the space, while materials like natural stone with a foamy aluminum texture add richness to the space’s layers, creating visual punctuations.
The deep-colored finishes exudes a dark luster, alternating with the white walls to create a visual illusion of three-dimensional and two-dimensional transformation within the space. The delicate and rich textures exude an extraordinary sense of grace. Through the changes in light and shadow, the designer imbued each room with a unique atmosphere and story.





































