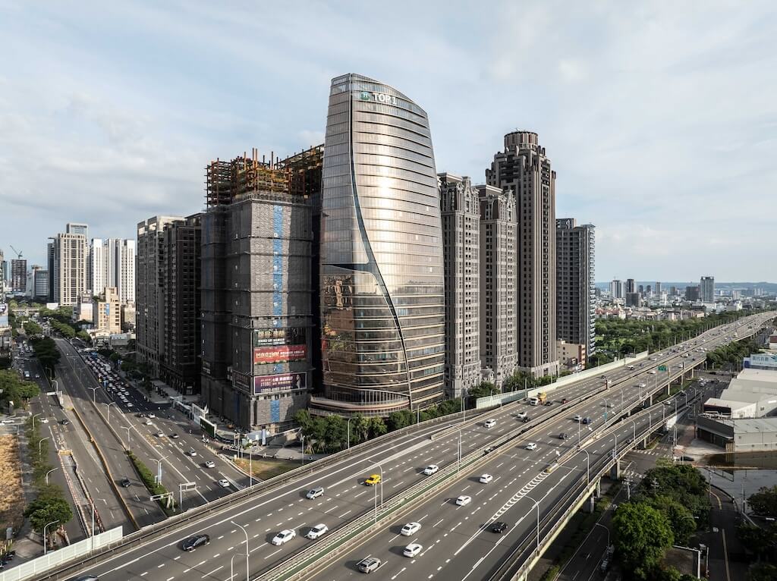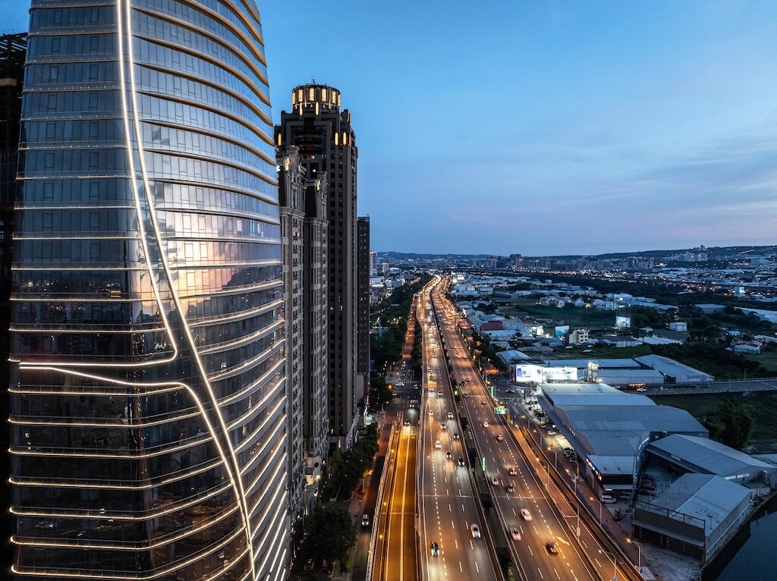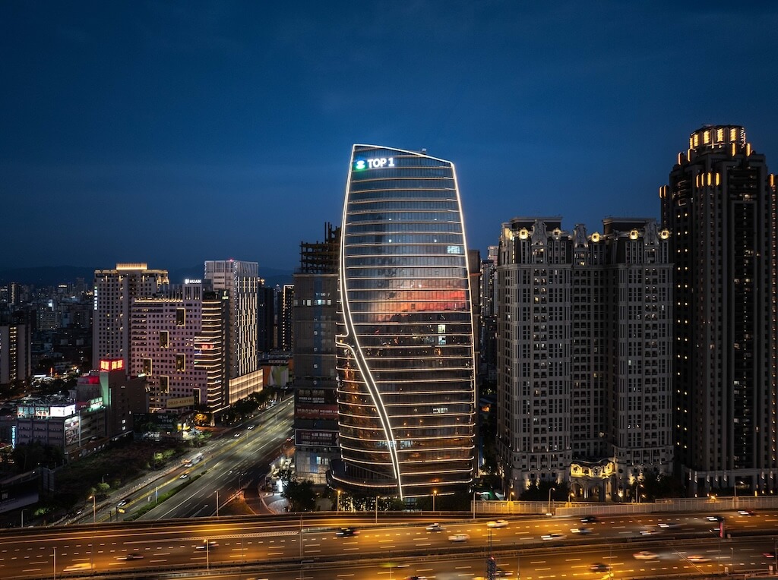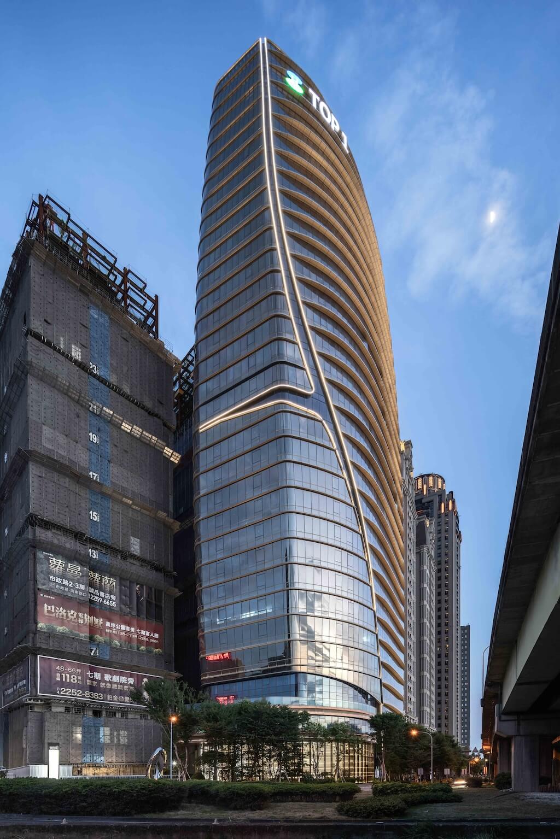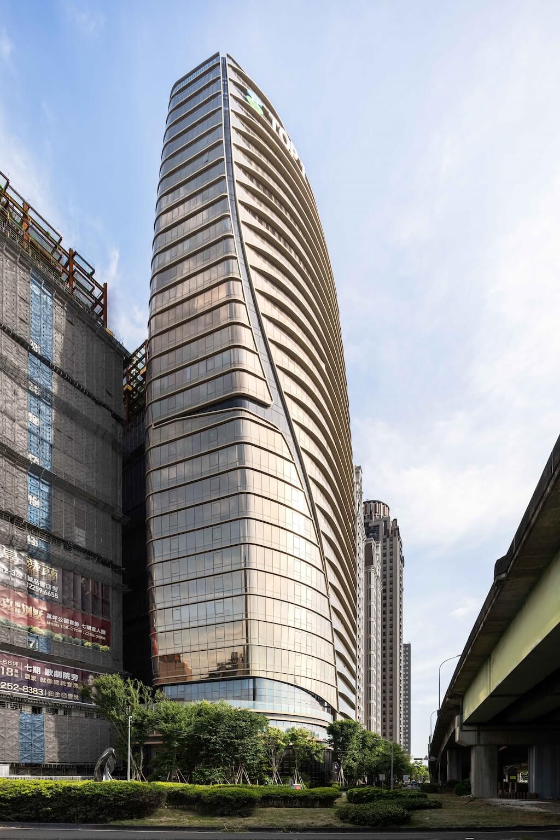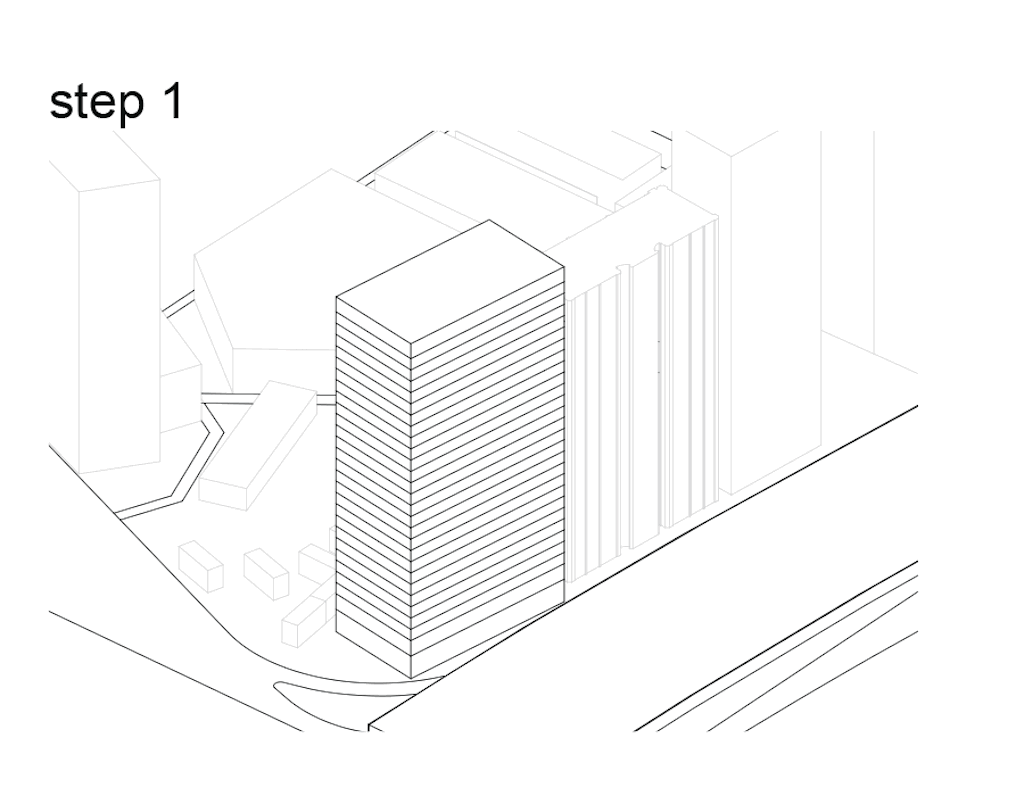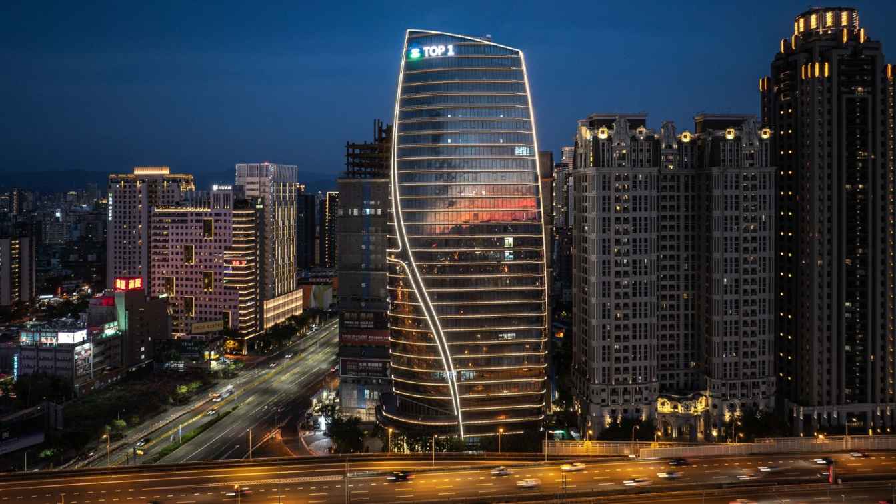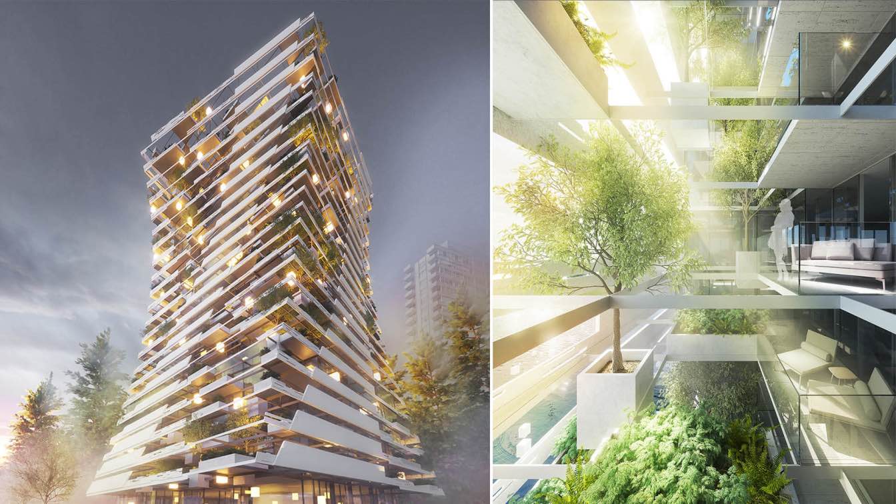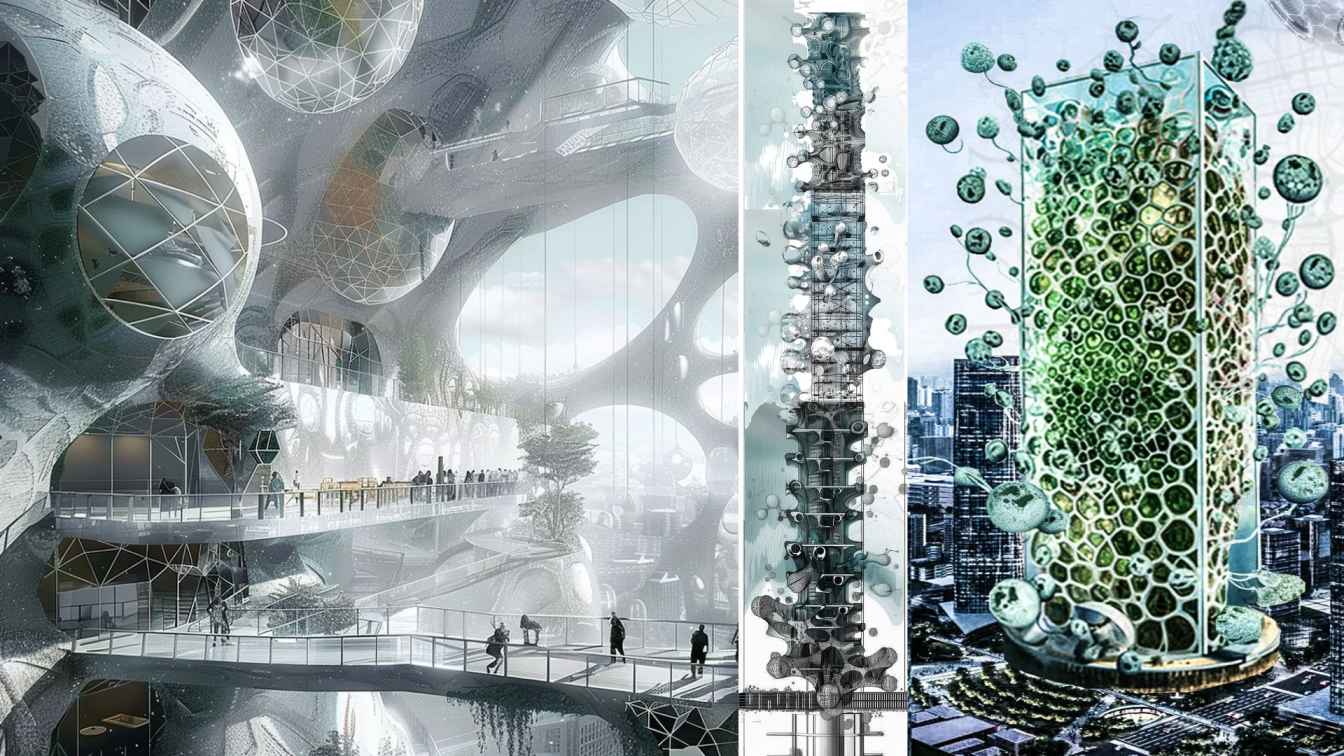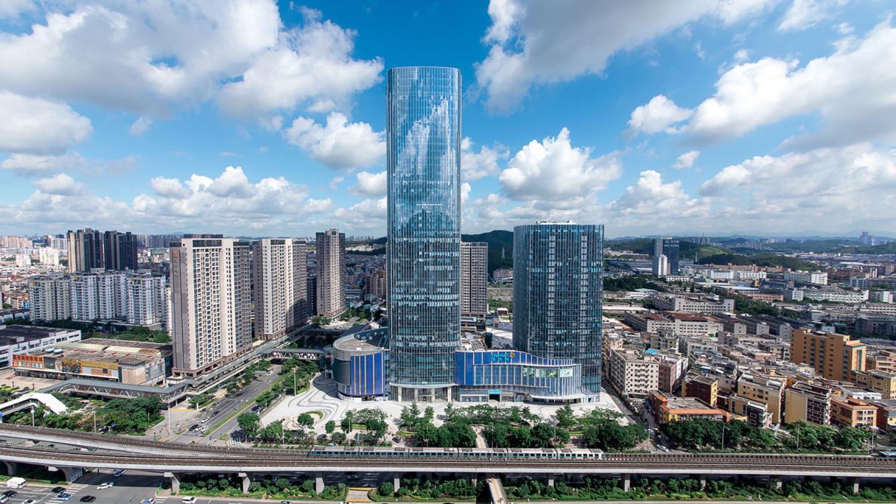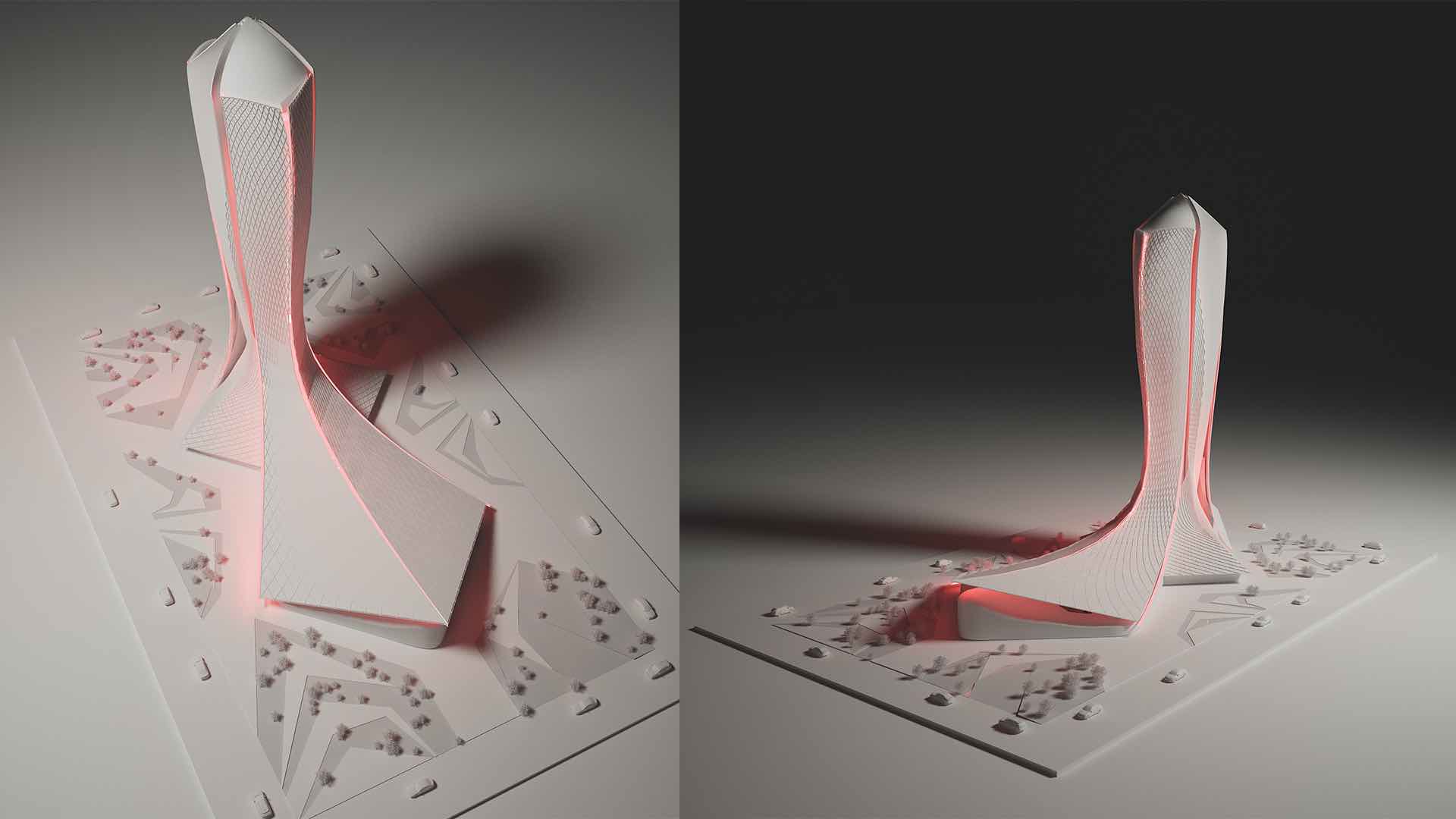Aedas: Taichung Top1 Global Trade Centre: A New Urban Icon in the City.
Xitun District in Taichung City serves as a vital transportation hub and a rapidly developing industrial and commercial centre in Taiwan. Led by Global Design Principal Dr. Andy Wen and Executive Director Nicole Liu, the Taichung Top1 Global Trade Centre is situated in the heart of Xitun district as an urban icon. The Top1 Global Trade Centre is located at the core of Xitun District, a prime location close to the transportation systems and landmarks. ‘The centre sits at a busy traffic intersection, offering excellent urban scenery. We hope to integrate the urban context into the design and build a new landmark in the bustling city. ’ Says Nicole.
The office tower uses streamlined lines to break the rigid building mass, retreating inward through the curved outline to create sufficient open space along the street, facilitating an inviting arrival experience. A retail space is designed underneath the office floors, complemented with a clubhouse at the top, which offers stunning panoramic views of the city and a sky pool.
The design draws inspiration from the bustling city and surrounding roads, merging the lines of the highway with the collar of the traditional Chinese cheongsam through modern design techniques. An elegant ‘S’ curve is embedded in the building’s main façade, creating a curvy gap that flows down to the podium. The streamlined building mass complements these curves, descending from the top of the building and extending toward the base. Integrating traditional elements into modern architecture, the design preserves the urban context while imparting a sense of auspiciousness to the building. Several curvy cuts at bottom and the tapered top curtain wall further enhance the building’s dynamism and elegance.

The curtain wall features prominent horizontal lines and subtle vertical lines, with the golden glass curtain wall matched with horizontal aluminium decorative strips of the same colour. The sun-facing side features widened, curved decorative strips which reduce heat gain through natural shading while creating rhythmic lines that enhance the visual experience. Additionally, the cantilever green terrace of the podium creates a welcoming city living room, providing an eco-friendly environment for people to relax and socialise.
The bright high-ceiling lobby and double-height terrace create an open and inclusive urban office space. The indoor stone walls extend to the ceiling with soft horizontal lines, while the rhythmic curved light strips complement and shine with the golden curved shape of the building’s façade. ‘At this busy traffic intersection, we aim to create a building that encourages people to slow down and experience the interplay of space, time, and cultural context amidst the hustle of the city.’ Andy shares.
