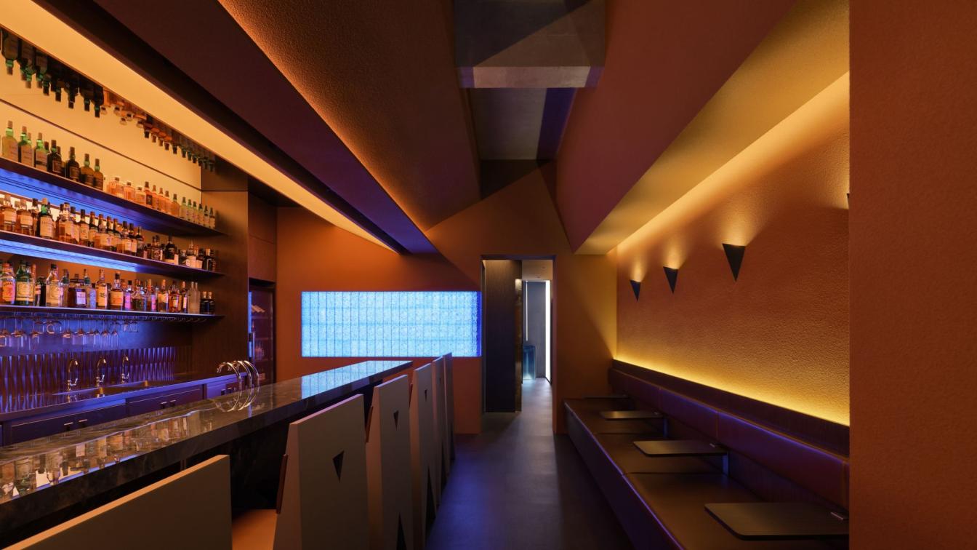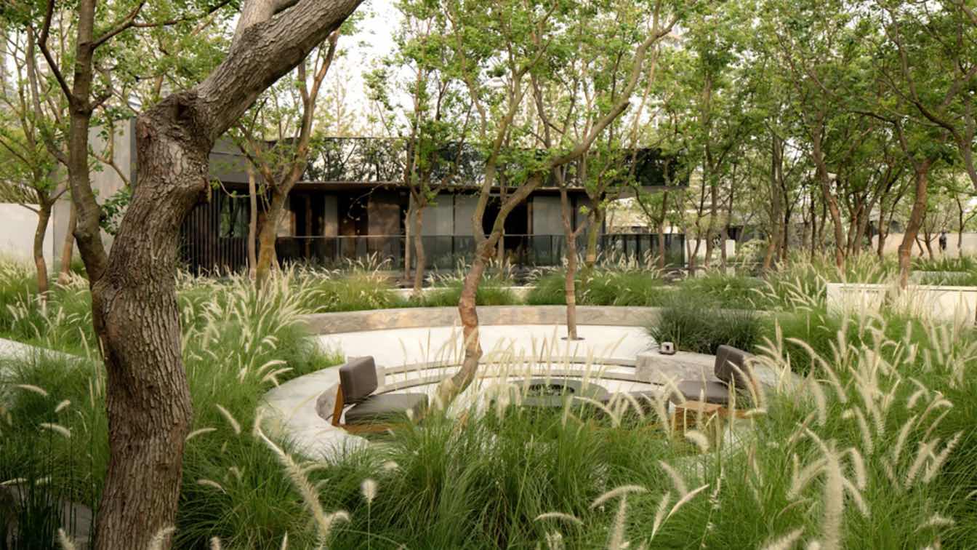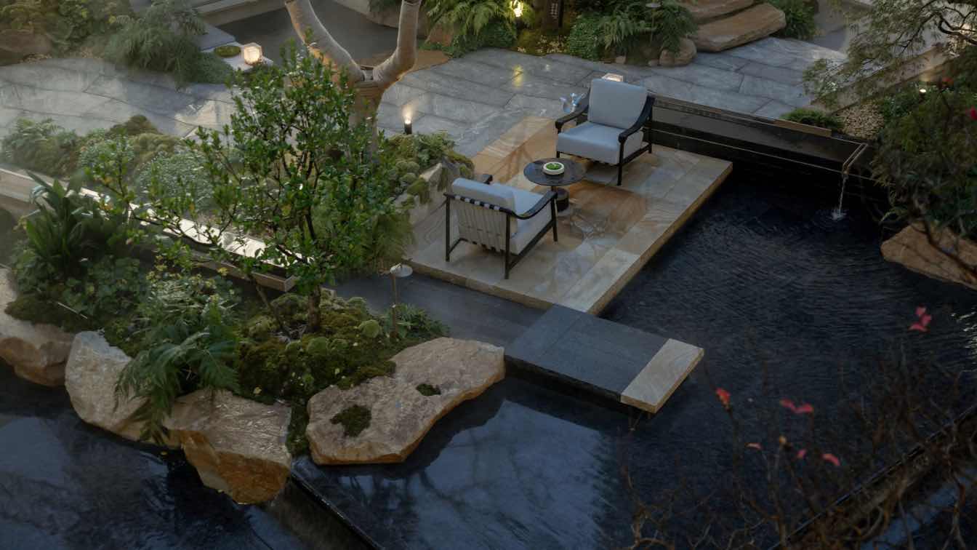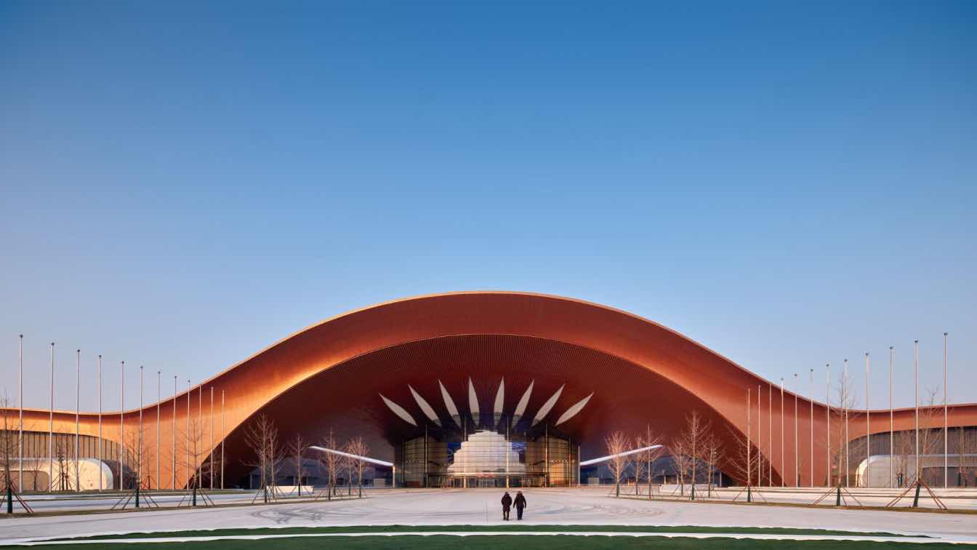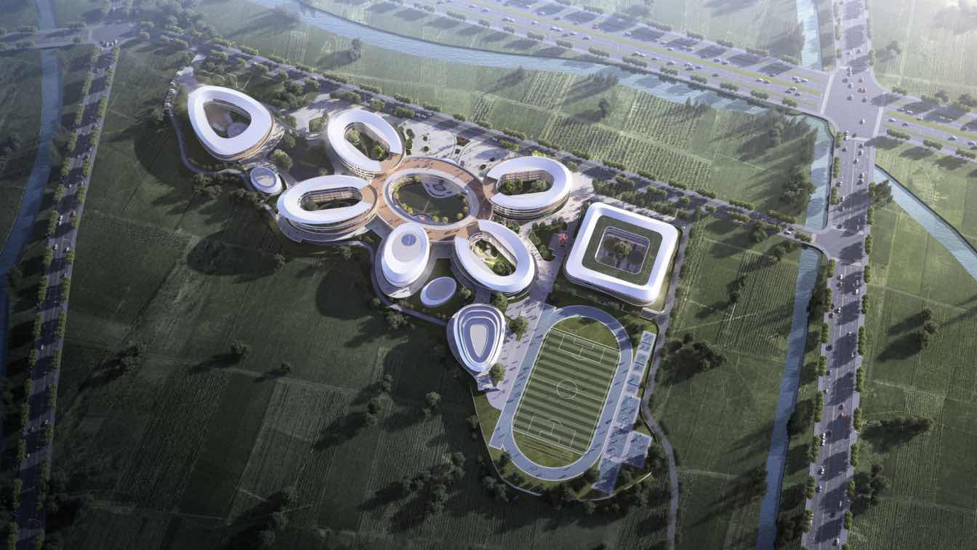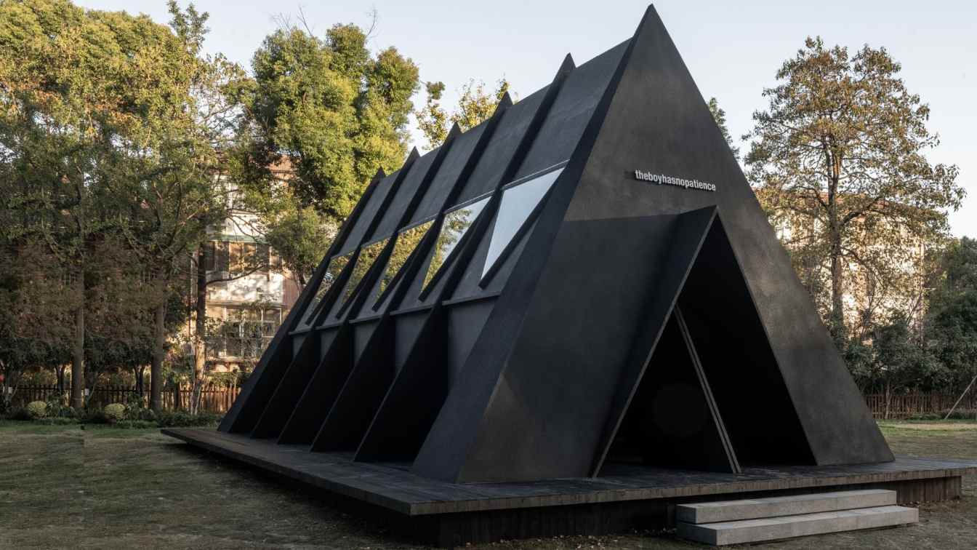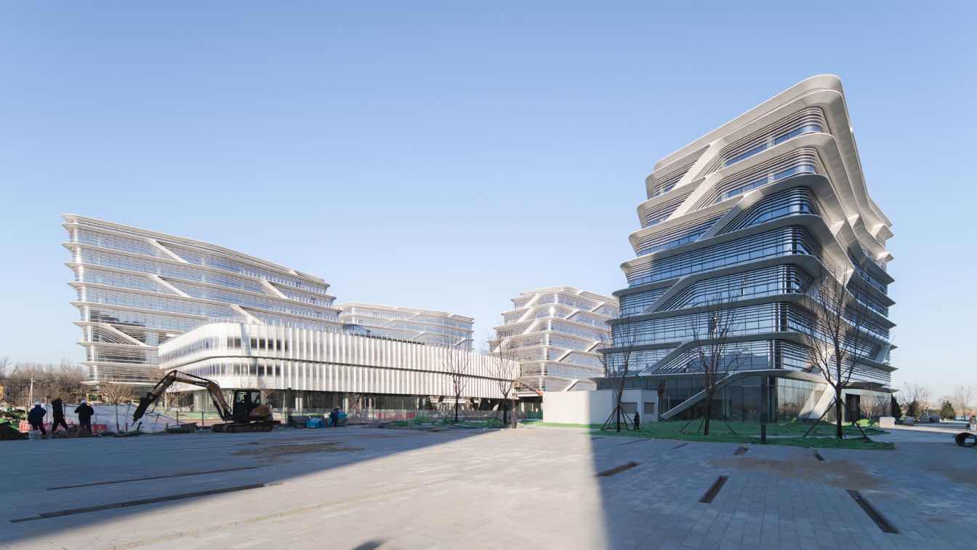Origami Bar is located on Middle Huaihai Road near the Shanghai Conservatory of Music, the owner is a young man with a perfect score of "alcoholism". After quitting his job and looking back on his rich life experiences, he had the idea of opening a bar.
Architecture firm
Tens Atelier
Principal architect
Tan Chen, YUI
Design team
Guo Ankey, Li Zhengzhi
Material
Art Paint, Blue Marble, Stainless Steel, Glass Tile
Typology
Hospitality › Bar
The South Golden Bay project is located in the core lake area in the middle of the Luxelakes District. The land is composed of several peninsulas
Project name
Luxelakes C7 South Golden Bay Model Island
Location
Chengdu, Sichuan, China
Principal designer
Gan Weiwei
Design team
Ma Qing,Teng long,Huang Zhu,Liu Yuqing,Liu Lijun,Lin Ying,Fu Xuemei,Wang Chao,Li Min
Collaborators
Wild Horizon Landscape Center
Completion year
July 2023
Client
Chengdu Wanhua New City Development Co.
Typology
Landscape Design
Located in the heart of Hangzhou’s central urban area and adjacent to The Peach Blossom Lake Park, this project capitalizes on its superior natural landscape resources and excellent connectivity to seamlessly integrate with nature. Drawing on the timeless charm of traditional courtyard design, the development reinterprets classic Chinese garden con...
Project name
Zhongtian&Hiwell Lake Palace
Landscape Architecture
MaiWei Landscape Architecture Studio
Design team
Ma Qing, Teng Long, Huang Zhu, Yan Lisha, Zhong Jing, Fu Lihong, Liao Jiawei, Hu Hao, Fu Xuemei, Luo Tongyu, Wang Chao, Li Qingmei, Li Min
Collaborators
Shanghai Linxuan Horticulture Co., Ltd. Landscape Design Guidance: Gan Weiwei. Chief Technical Engineer: Jin Liangliang. Architectural Design: Hangzhou 9M Architectural Design Co.,ltd.
Contractor
Hangzhou Jiade Landscaping Engineering Co.,Ltd.
Typology
Landscape Design
ARCHSTUDIO created a brand space for Songmont, incorporating the brand's essence into the design. Based on a concept of a "Frame Courtyard," the design team cleverly introduced a series of meticulously crafted frames, breaking free from the constraints of traditional spatial boundaries and capturing views.
Project name
Songmont Space
Architecture firm
ARCHSTUDIO
Principal architect
Han Wenqiang, Li Xiaoming
Structural engineer
Zhu Chang'an
Environmental & MEP
Zheng Baowei, Li Dongjie, Li Zhongjuan
Construction
Beijing Jingyu Decoration Co., Ltd.
Typology
Commercial › Showroom, Cafe
The new Capital International Exhibition & Convention Center (CIECC) by Zaha Hadid Architects is Beijing’s largest and most advanced exhibition and convention venue; expanding the city’s existing facility to over 611,000 sq. m with nine new exhibition halls as well as three new reception halls, a conference centre for 9,000 delegates and a hotel wi...
Project name
Capital International Exhibition & Convention Centre (CIECC)
Architecture firm
Zaha Hadid Architects (ZHA)
Photography
Virgile Simon Bertrand
Principal architect
Patrik Schumacher
Design team
Satoshi Ohashi, Paulo Flores, Yang Jingwen, Di Ding, Cristiano Ceccato, Martin Pfleger, Clara Martins, Leo Alves, I-Chun Lin, Eduardo Camarena, Juan Montiel, Yihui Wu, Cristina Barrios Cabrera, Chen Lian, Dilara Yurttas, Felix Amiss, Gaoqi Lou, Hao Yang, Haotian Man, Huiyuan Li, Shuaiwei Li, John Kanakas, Kate Hunter, Nessma Al Ghoussein, Qiren Lu, Thomas Bagnoli, Meysam Ehsanian, Yushan Chen, Zhe Zhong, Xinying Zhang
Structural engineer
Beijing Institute of Architectural Design
Environmental & MEP
Beijing Institute of Architectural Design
Lighting
Toryo International Lighting Design Center
Construction
China Construction Second Engineering Bureau LTD. and Beijing Construction Engineering Group
Typology
Cultural › Exhibition
POA Architects released the design of ‘Ruian Agricultural Technical College’. Ruian Agricultural Technical Colleg is located in China Rui'an Mayu Town Huangshe Village Leigong Mountain, Leigong Mountain, also known as Huangyu Mountain, the legend says that the phoenix nirvana in this place and get the name.
Project name
Ruian Agricultural Technical College
Architecture firm
POA Architects
Principal architect
Pan Chengshou
Design team
Pan Junjue, Zheng Fan, Ji Chaofan, Li Ziqi, Qiu Jianle, Xu Yuanhao, Dai Manhui、Zhang Kaikai、 Jose Mos
Collaborators
Executive Architects: Zuohong Construction Group Limited
Client
Rui'an Education Bureau
Status
Under Construction
Typology
Educational › School
Shanghai, a metropolis pulsing with the spirit of the times, is a melting pot where fashion and culture coexist. In this high-density commercial landscape, global brands intersect and make their voices heard, weaving a dynamic urban tapestry. As experimental grounds for commerce and culture.
Project name
The Shape of Shadows: TBHNP Shanghai Pop-up Concept Space
Architecture firm
Fon Studio
Location
Yongyuan Road, Jing'an District, Shanghai, China
Construction
Beijing Yida Hexin Decoration Engineering Co., Ltd.
Material
Carbonized Wood, Flame Retardant Board, Texture Paint
Typology
Commercial › Store
CAA's vertical city garden ‘North·Yard’, designed with the concept of Oriental Futurism, is nearing completion at the foot of Beijing's West Mountain.
Project name
North·Yard - Beijing Collaborative Innovation Park
Architecture firm
CAA architects
Principal architect
Liu Haowei
Design team
Technical Director: Leo Dy. Aojima. Project Management: Zhang Pan, Rachel Luo, Tang Xiaojing. Architectural Consulting Expert: Wang Dongchun . Structural Consulting Expert: Wang Changxing. Design Team(Competition Phase): Zhao Xingyun, Edward Ednilao, Ye Wenjie, Joseph Kahaya, Vicky Chen, Charles Jiang, Xiao Peng, Su Lide, Luo Yuhang, Shen Ao. Design Team(Design Phase): Ye Wenjie, Will Shi, Miriam Llorente, Li Shuyao, Zhu Ying, Yan Jianxin, Deng Haibo, Yang Jing, Liu Hongliang, Li Jinze, Cassie Cai, Leo Yu, Liu Yutong, Zhao Qian, Lü Jing, Guo Yupeng, Mugabe Leon Paradis, Lin Xinyao, Somoll Chantheany.
Collaborators
Cooperative LDI: CCDI (Beijing) International Design Consulting Co. Ltd, China Construction Engineering Design Group Corporation Ltd. (CSCEC). Landscape Designer: CAA architects, Guangzhou S.P.I Design Co., Ltd. Planning and Design Consultant: Beijing Urban Construction Design & Development Group Creative Center of Planning and Research Institute. Industrial Planning Research: Studio 11, School of Architecture of CAFA. Facade Consultant: China Construction & Architecture Technology Co., Ltd (CCAT). Lighting Design Consultant: China Construction & Architecture Technology Co., Ltd (CCAT). Green Building Consultant: Beijing ShiChuangXinCheng Energy-Saving Technology Co., Ltd. Business Planning Consultant: Beijing JiaYiHuXiao Business Management Co., Ltd . Construction General Contractor: Beijing Construction Engineering Group Co., LTD. Engineering Supervision: Beijing ZhongXieCheng Project Management Co., Ltd. Visual Digital Presentation: SAN, FANCY, BEN, ART Architectural Photography: DONG Image Model Photography: VISION DIGITAL, AGENT PAY
Interior design
CAA architects, Beijing Urban Construction Design & Development Group Co., Ltd
Landscape
CAA architects, Guangzhou S.P.I Design Co., Ltd
Visualization
SAN, FANCY, BEN, ART
Tools used
Rhinoceros 3D, V-ray, Autodesk 3ds Max, Enscape, AutoCAD
Material
Facade Glass - Haiyang Shunda. Aluminum Cladding Panel – Jinzhu, Dahua Rixin. Aluminum Profiles – AAG (Asia Alminum Group). GRC (Glass Fiber Reinforced Concrete) – Hebei Longteng
Client
Beijing Haidian District Sujiatuo Town Cooperative Economic Association, Xinmu Real Estate Development Co., Ltd.
Status
Nearing Complection
Typology
Commercial › Office

