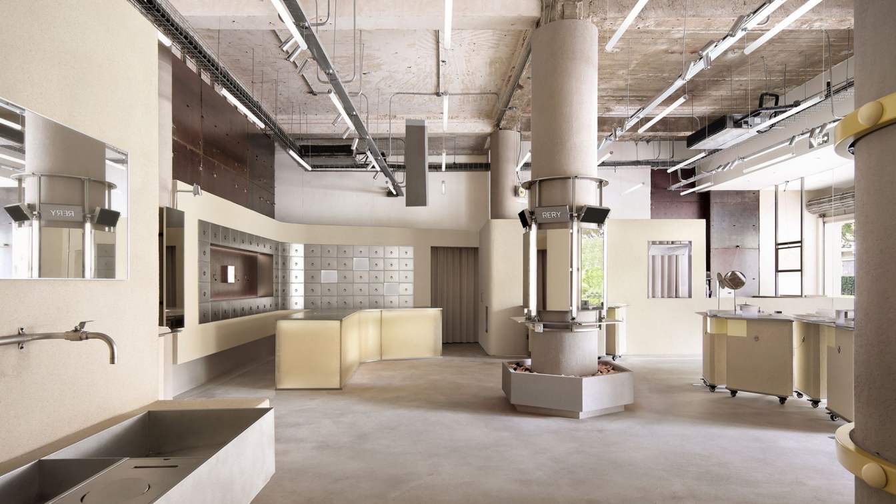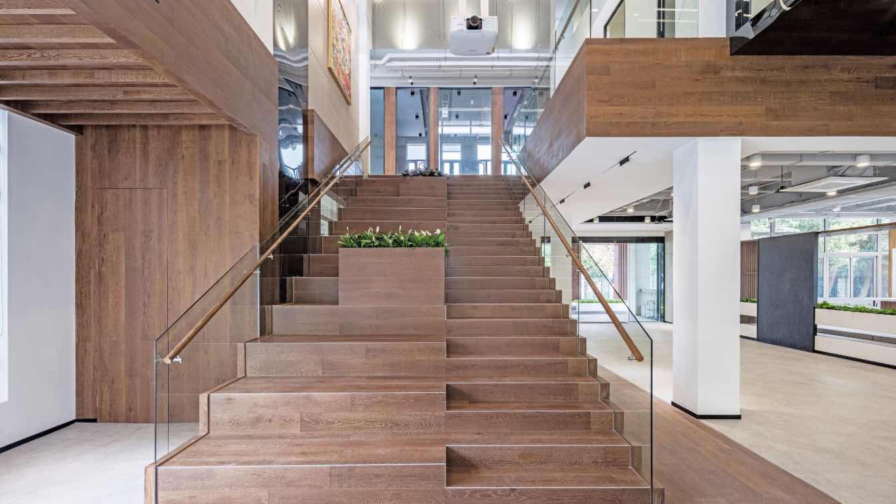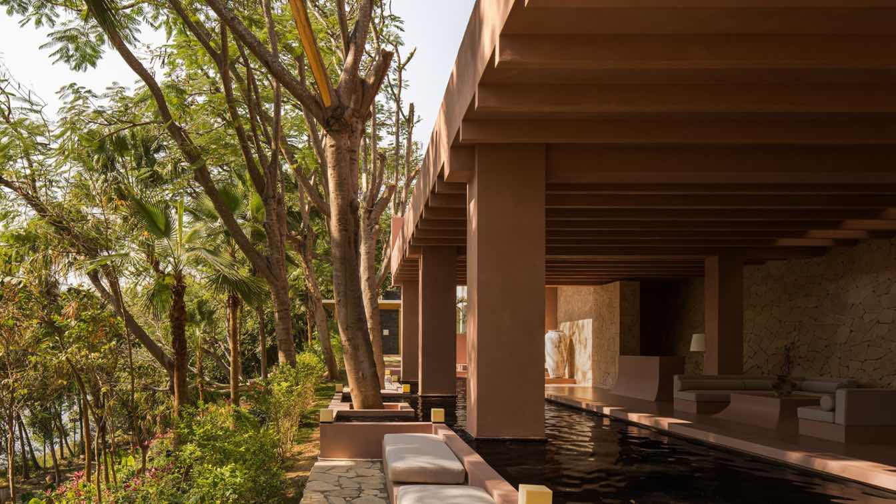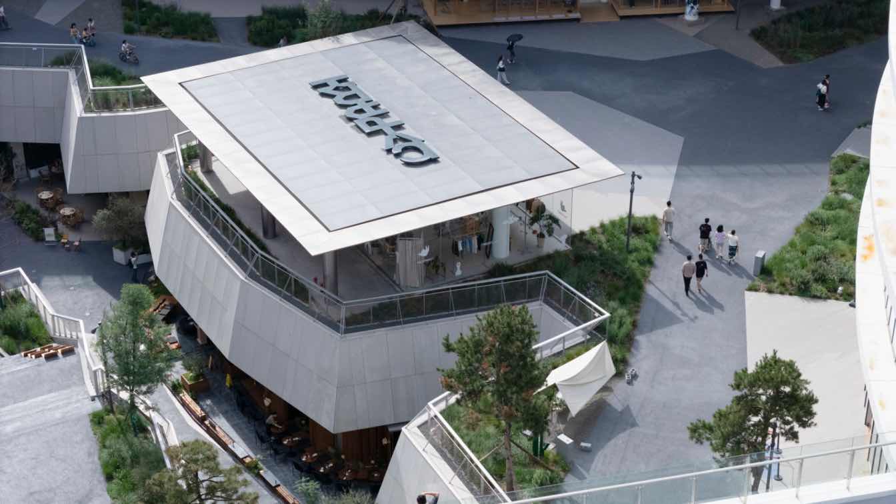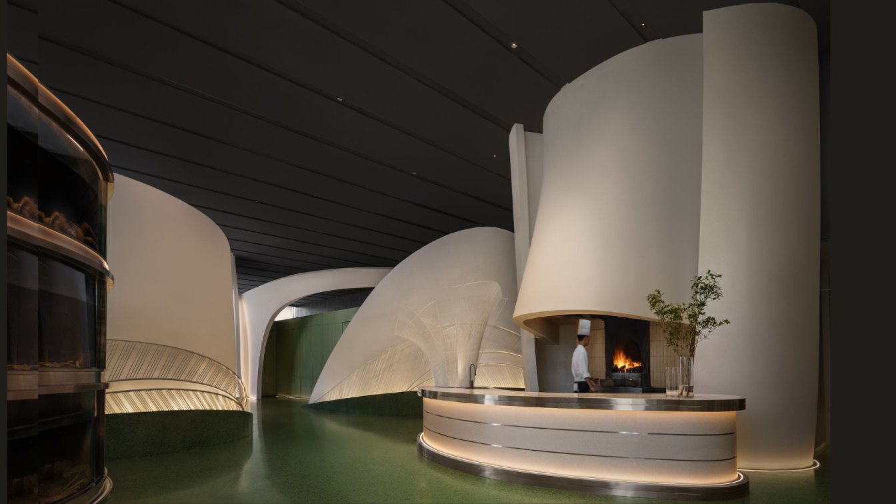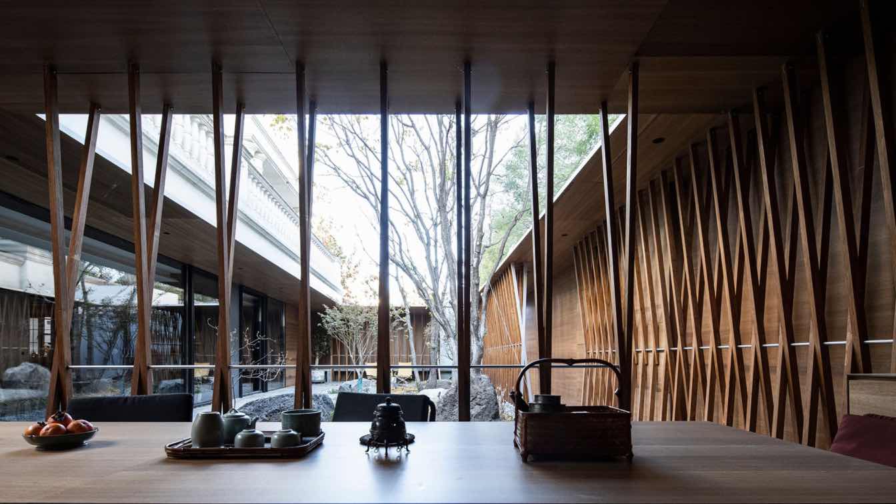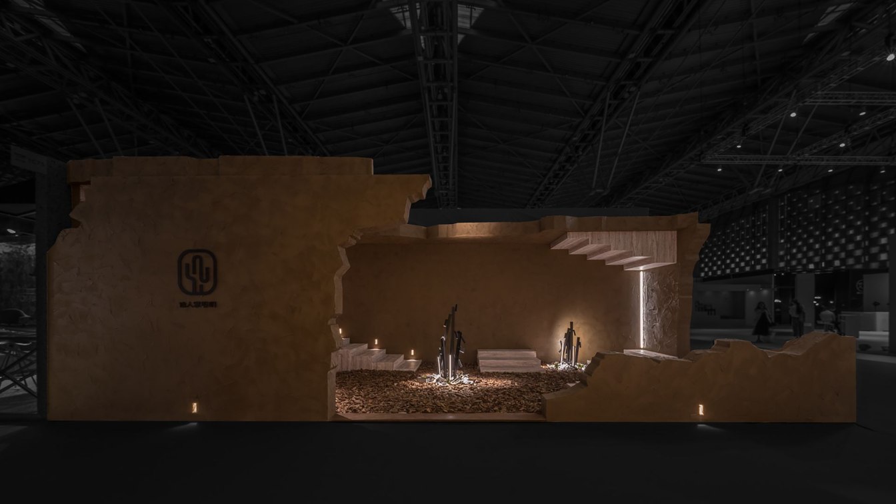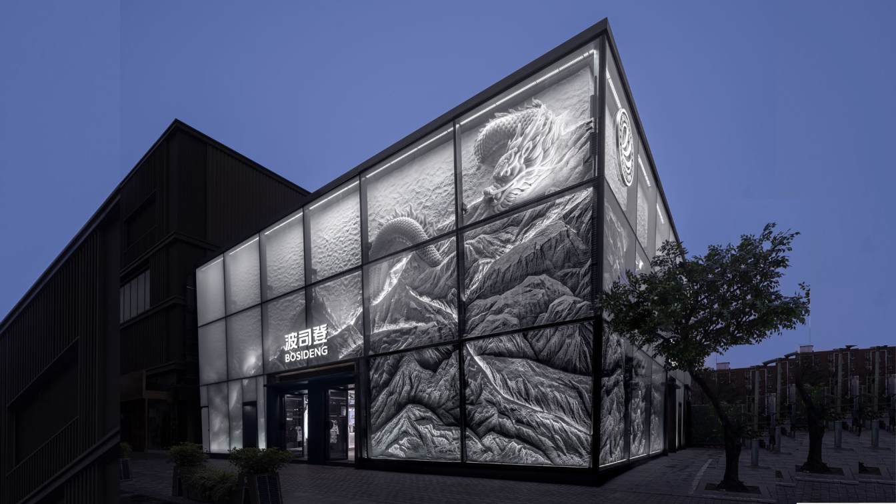As Richard Florida noted, “A city’s vitality thrives on diversity and possibility.” This ethos pulses through Huaihai Road, where Shanghai’s past and present converge. The Gascogne Apartments—a Republican-era landmark designed by Leonard, Veysseyre & Kruze—now epitomize this urban alchemy. Once a silent witness to history.
Project name
RERY Fashion Lifestyle Gallery
Collaborators
Prop Production: Shanghai Shenjiang Construction Decoration Engineering Co., Ltd., Shanghai Xunlang Decoration Design Co., Ltd; Display Production: Shanghai Shenjiang Construction Decoration Engineering Co., Ltd.
Interior design
Dayuan Design
Construction
Shanghai Xunlang Decoration Design Co., Ltd
Typology
Commercial › Retail
The new office marks the latest establishment for a property developer based in Shanghai. Embodying simplicity and functionality, its design revolves around a warm, neutral color palette, drawing inspiration from the rich history of architecture.
Project name
Shanghai- Based Property Developer Office
Photography
Pavel | Egghead Studio
Principal architect
Sergey Vaskin
Design team
UNION design team
Structural engineer
UNION
Material
Wood, Concrete, Terrazzo, Mirror Steel, Acoustic Panels, LVT, Fabric, Marble
Client
Confidential Shanghai-based Property Developer
Typology
Commercial › Office
Inspired by the purity of the landscape, we craft a minimalist yet poetic sanctuary—one that allows those who dwell within to dissolve into the essence of nature, shedding the weight of the material world. Here, the self is returned to its quiet, unburdened state—balanced, still, and at peace.
Architecture firm
Funs Creative Design Consultant
Location
Jinghong, Xishuanbanna, China
Photography
Chuan HE from Herespace
Principal architect
Robin Luo
Collaborators
CHIC Design
Typology
Hospitality › Hotel
CyPARK represents an innovative extension of Chengdu's urban context. It features China’s first cycling-themed commercial destination, seamlessly integrated into the vibrancy of the city.
Architecture firm
Various Associates
Location
No.688 Tianfu 4th Street, High-tech Industrial Development Zone, Chengdu, Sichuan, China
Principal architect
Lin Qianyi, Yang Dongzi
Design team
Deng Yuwen, Li Zebing, Yang Jinxue, Zhang Junrui, Chen Liang, Wu Ronghong, Chen Hong, Xie Qian, Wang Yibo
Completion year
April 2024
Landscape
INSTINCT FABRICATION
Structural engineer
Sichuan Zhongdeji Engineering Design Co., Ltd.
Client
Chengdu Gaoxin Lingkai Commercial Operation Management Co., Ltd.
This time, FUNUN LAB, invited by [Mountain-Sea Chronicles · Oriental Banquet], crafts a curatorial-style immersive dining experience. Inspired by poetic depictions of mountain and sea landscapes, the design unfolds like a flowing canvas. Imagination shapes the contours of each scene.
Project name
Mountain-Sea Chronicles
Architecture firm
FUNUN LAB
Location
1st Floor, Furao Center, No. 200 Changjiang Road, Development Zone, Yantai, Shandong, China
Photography
ICY © ICYWORKS
Principal architect
Fan Jie
Design team
Li Hui, Han Bo, Wang Nong
Design year
November 2023
Typology
Hospitality › Restaurant
This is an urban garden built for private use. As a corner of the city, I hope to fill the whole garden with abundant nature in this small space. The site is an open space in a villa compound, surrounded by a cluster of European-style single-family villas typical of Chinese real estate.
Principal architect
Tao Lei
Design team
Tao Lei, Tao Ye, Meng Xiangrui
Completion year
November 2024
Typology
Courtyard Renovation
In an era where commercial exhibition spaces are increasingly homogenized, TSPACE Design redefines brand narrative logic through innovative curatorial thinking, breaking through the physical limitations of traditional displays and injecting differentiated experiential value into commercial spaces.
Project name
Lingering Light in the Empty Valley
Architecture firm
TSPACE Design
Principal architect
ZHANG Tong
Typology
Commercial Architecture › Booth Design
For 48 years, BOSIDENG has embarked on an unyielding journey, evolving with the rising cultural confidence and the ever-diversifying world of fashion while actively exploring a development path that aligns with the changing times. As a global leader in down jacket market.
Project name
BOSIDENG Flagship Store (Sanlitun, Beijing)
Architecture firm
39 THIRTY NINE
Typology
Commercial › Store

