Located in Songzhuang Village, Songyang County, Zhejiang Province, the Z Museum sits over 400 meters above sea level, nestled deep within the mountains.
Project name
The Quartet - Songzhuang Z Museum
Architecture firm
TEAM_BLDG
Location
Songyang, Zhejiang, China
Photography
Jonathan Leijonhufvud
Principal architect
Xiao Lei
Interior design
TEAM_BLDG
Design year
2024.02 - 2024.07
Completion year
2024.08 - 2025.04
Structural engineer
GongHe Architecture Design Group Co.,Ltd.
Tools used
CAD, SketchUp, Adobe Photoshop
Material
Aluminum square; galvanized steel; birch marine board
Client
Operator:Mountain Creations / Curatorial Team:CSC Communis
Typology
Cultural Architecture › Museum
This is the home KINJO designed for game concept designer HJL—a high-rise residence overlooks a garden suspended above the highway.
Architecture firm
Kinjo Design
Location
Guangzhou, China
Principal architect
Rico / Bernice
Interior design
Kinjo Design
Environmental & MEP engineering
Material
Wood, Limstone, Microcement, Sintered Stone
Construction
ZhaoYangYanZao
Typology
Residential › Apartment
he Yellow River Delta Agricultural Product Trading Service Center is located in Binzhou City, Shandong Province, south of the 5th Changjiang Road and west of the 18th Bohai Road.
Project name
Yellow River Delta Agricultural Product Trading Service Center
Architecture firm
Architectural Design & Research Institute of Zhejiang University
Location
Binzhou, Shandong, China
Collaborators
Architectural designers: Qiu Wenxiao, Zhu Rui, Xu Sun, Qiu Jiajun, Xia Nan. Structural designers: Shen Jin, Wang Jun, Cheng Ke, Xie Liao, Wang Chengzhi, Li Li, Pan Qingxiang, Kong Huawei. Water supply and drainage system designers: Chen Ji, Chen Fei, Zhao Jieqin. Curtain wall designers: Bai Qi'an, Chen Dong, Yu Hao, Shen Zhiyuan, Yang Dongyan, Zhang Moran. Intelligent designers: Jiang Bing, Wang Fei
Interior design
Li Jingyuan, Fang Yu
Environmental & MEP
Electrical designers: Zheng Guoxing, Yang Kai, Ding Li, Fan Hongjian. HVAC designer: Yu Lilun
Landscape
Gao Fei, Ye Xingxing, Li Xianying, Wang Chunxi, Xu Weidong
Lighting
Pang Xiaoxiao, Lu Danyu, Huang Chunling, Xiao Shuzheng
Material
Reinforced concrete frame + bowstring arch truss
Client
Shandong Binda Industrial Group Co., Ltd.
Typology
Commercial Architecture
This is the second store we designed for Zhilin Caring. The caring space provides after-school care and homework assistance for elementary school students, covering an area of only 75 square meters. We hope this small space can bring children a childhood memory of home, the city, and beauty.
Project name
Zhilin Caring
Architecture firm
Youmu Architects
Location
Wenzhou, Zhejiang, China
Photography
Changle Wu, Youmu Architects
Design team
Jianbo Lin, Jiatong Yang, Shengyu Qian
Typology
Educational Architecture › School, Interior Design
The project is located in North Yangjiaqiao Village, Yukou Town, Pinggu District, Beijing. This is a typical village on northern Chinese plains, traditionally characterized by courtyard-style residences.
Project name
Lei Homestay
Architecture firm
ARCHSTUDIO
Location
Pinggu District, Beijing, China
Photography
Wang Ning, Jin Weiqi. Video: Jin Weiqi
Principal architect
Han Wenqiang, Li Xiaoming
Design team
Guo Jiangang, Lei Xin, Wang Yikai (Intern)
Collaborators
Lei Xin, Wang Tonghui, Wang Hanfeng
Structural engineer
Beijing Xinnansen Wood Structure Engineering Co., Ltd.
Environmental & MEP
Zheng Baowei, Li Dongjie, Zhang Yingnan
Construction
Beijing Xinnansen Wood Structure Engineering Co., Ltd.
Material
Red Brick, Scots Pine Wood, Asphalt Shingle, Stone-Textured Coating
Typology
Hospitality › Hostel
The Shenzhen Science & Technology Museum in the Guangming District of the city opens today. Showcasing the scientific endeavour, ground-breaking research and future possibilities of technology, this new institution will explore the power of science and the technological advancements defining our future.
Project name
Shenzhen Science & Technology Museum
Architecture firm
Zaha Hadid Architects (ZHA)
Photography
Virgile Simon Bertrand
Principal architect
Patrik Schumacher
Design team
Jinqi Huang, Berkin Islam, Billy Webb, Cheryl Lim, Christos Koukis, Federico Fauli, Juan Montiel, Jurij Licen, Michal Wojtkiewicz, Bogdan Zaha, Michael On, Yuxuan Zhao, Enoch Kolo, Nastasja Mitrovic
Collaborators
Beijing Institute of Architectural Design Co. Ltd. (BIAD)
Interior design
J&A (Jiang & Associates)
Structural engineer
Capol International & Associates Group
Environmental & MEP
Capol International & Associates Group
Lighting
GD-Lighting Design Consultancy Co. Ltd.
Client
The Bureau of Public Works of Shenzhen Municipality
Typology
Cultural Architecture › Museum
As a leader in China's white-feathered broiler chicken industry, Sunner Group has established the largest broiler chicken breeding and processing industrial chain in the country.
Project name
Sunner Museum
Architecture firm
Atelier Alter Architects
Location
Sunner Group Complex, Guangze County, Nanping City, Fujian Province, China
Photography
Highlite Images, Cyan & Orange Images, Atelier Alter Architects
Design team
Atelier Alter Architects (Lead Architects: Xiaojun Bu, Yingfan Zhang)
Collaborators
LDI: Beijing Yanhuang United International Engineering Design Co., Ltd. (Project Leader: Haicheng Jian). Façade Engineering: Ping Zhu. Exhibition Design: Atelier Alter Architects, Jiangsu Science Dream Exhibition Technology Co., Ltd., VI Design: Jiangsu Science Dream Exhibition Technology Co., Ltd.
Interior design
Atelier Alter Architects
Structural engineer
Beijing Institute of Architectural Design Co., Ltd. (Project Leader: Shichang Duan)
Landscape
LOCUS Associates,Ltd.
Lighting
Z Design & Planning
Construction
Beijing No. 3 Construction Engineering Co., Ltd.
Client
Fujian Sunner Holding Co., Ltd.
Typology
Cultural Architecture › Museum
Children are naturally active and go through a variety of emotional changes. What kind of spatial design can accommodate their freedom, courage, curiosity, and vitality?
Architecture firm
Sò Studio
Design team
Mengjie, Yifan, Ying Duan, Blue
Collaborators
Copywriter: Lixiang
Typology
Commercial › Retail

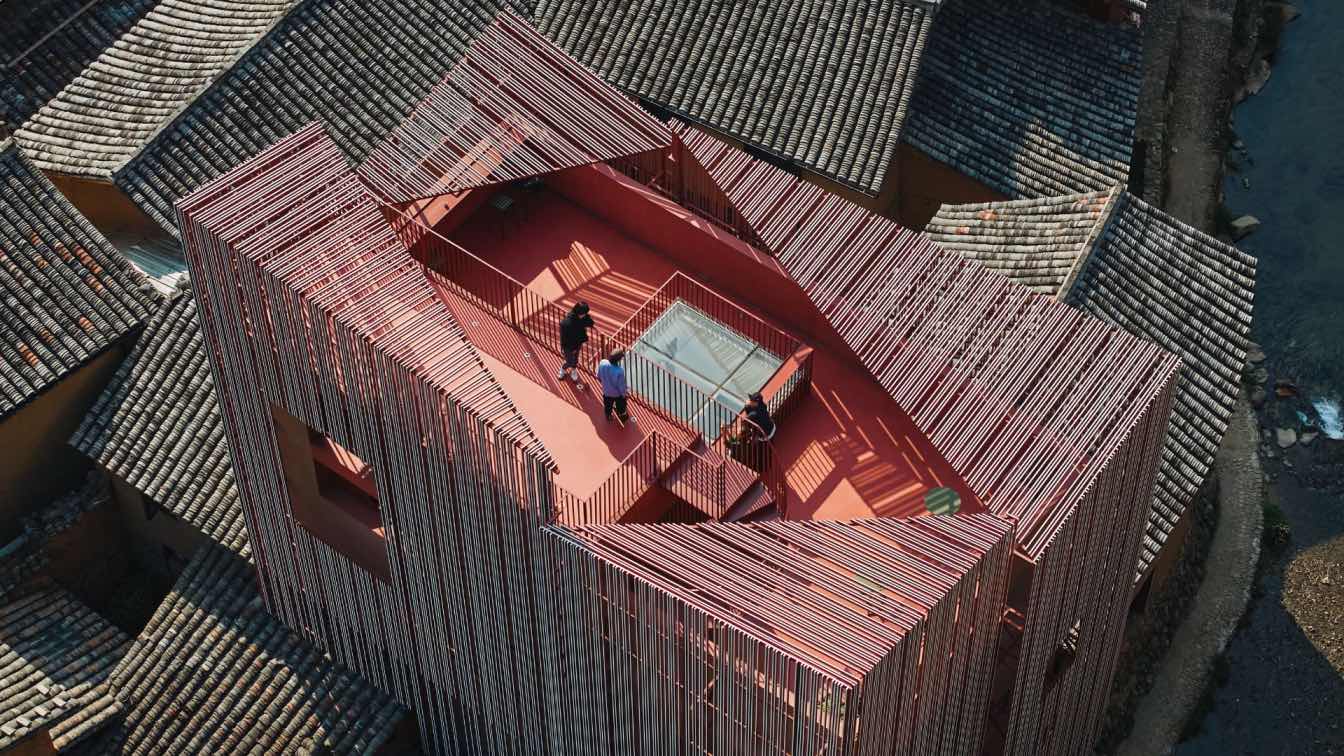
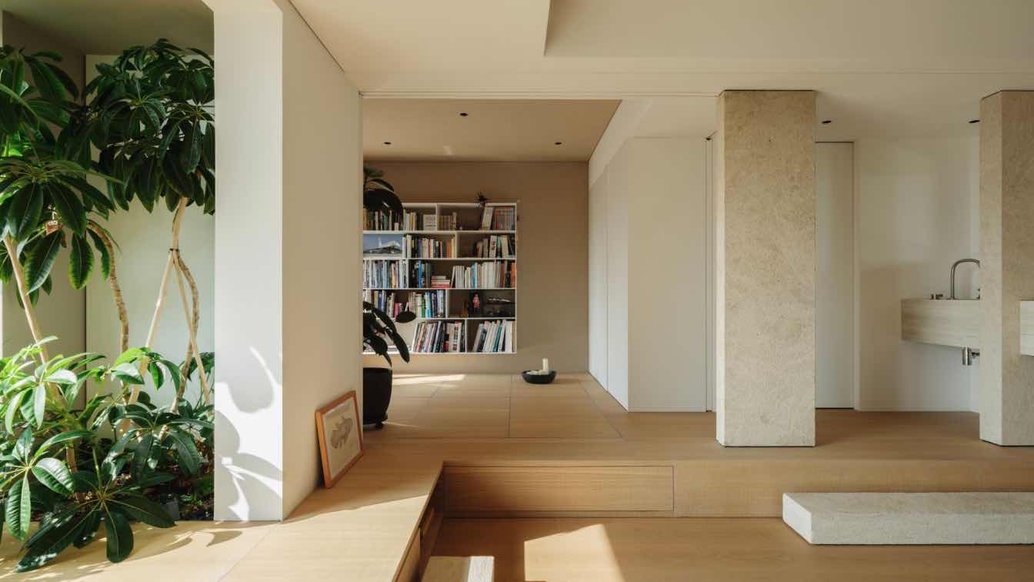
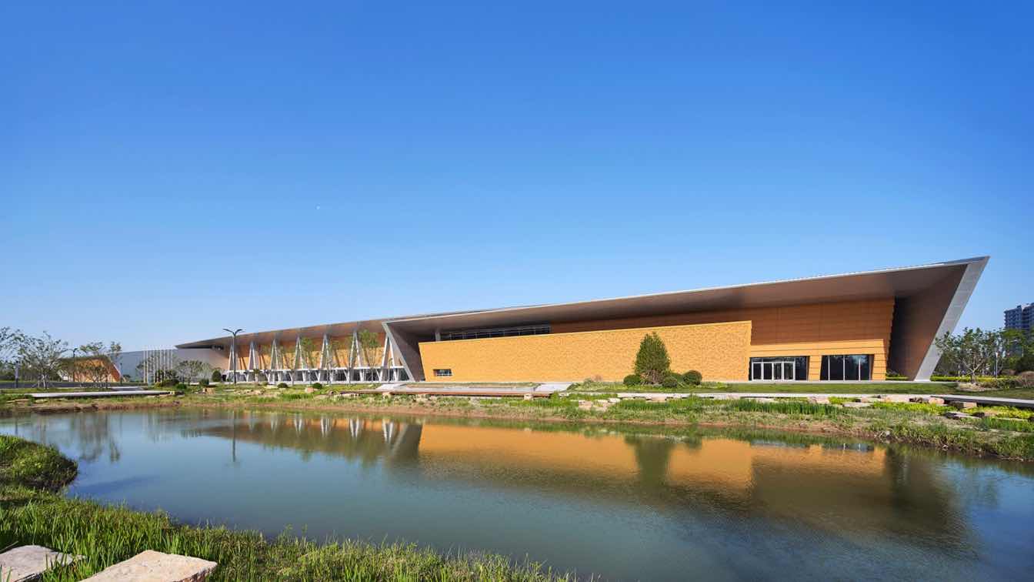
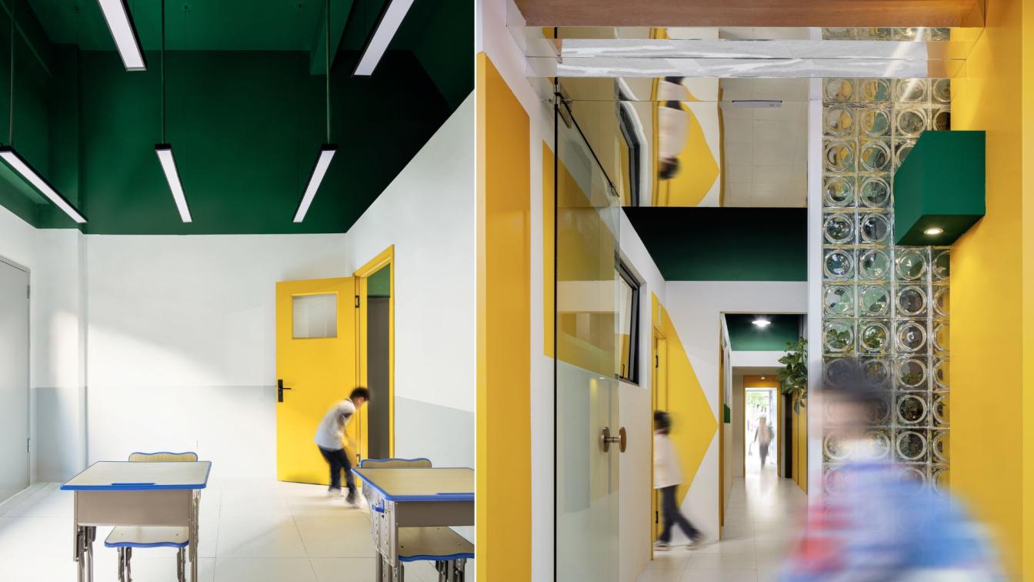
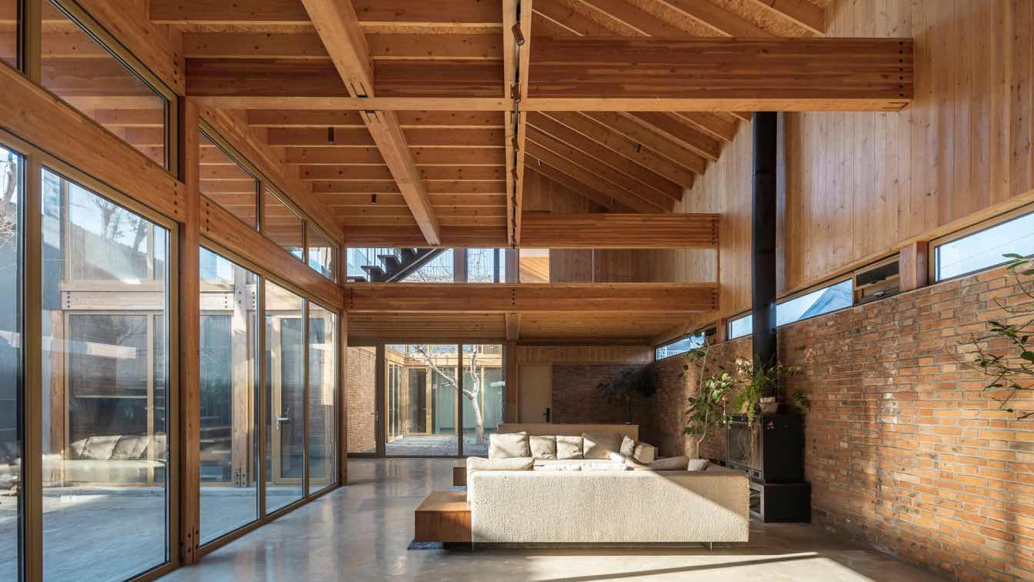
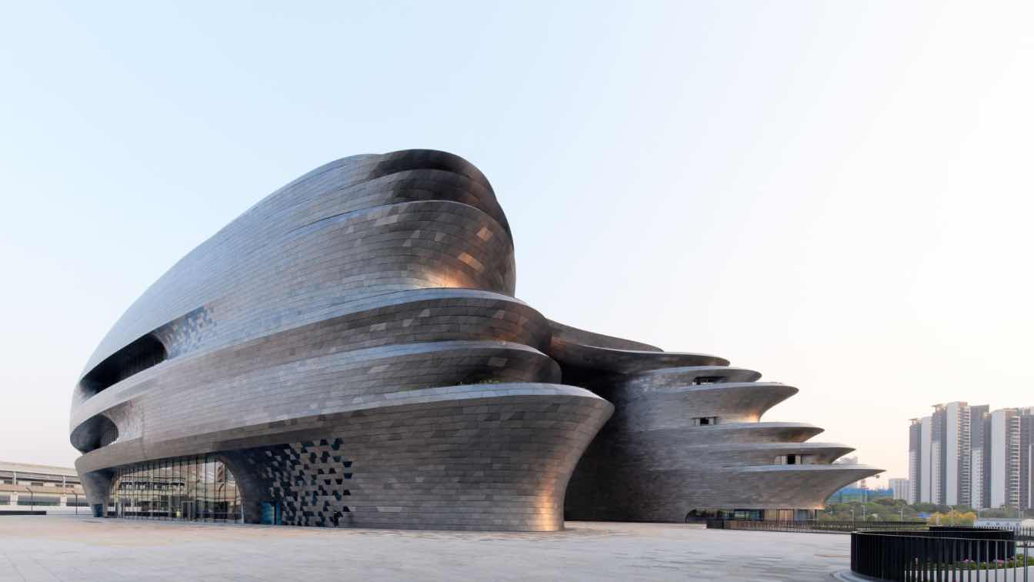
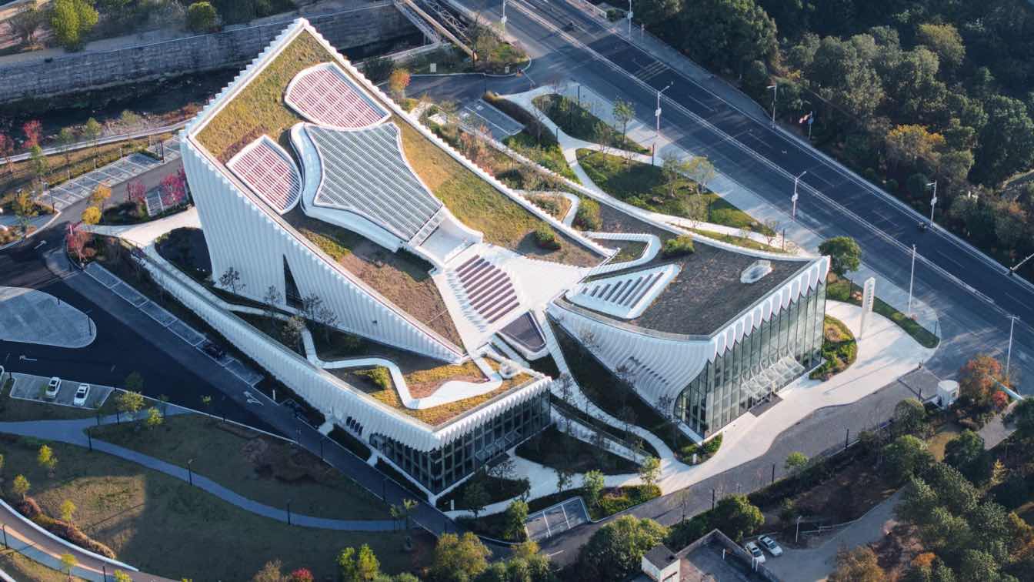
.jpg)
