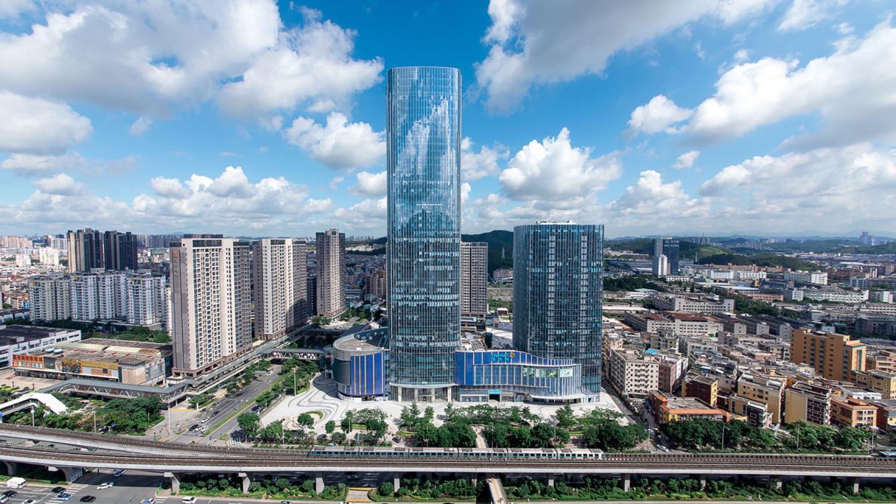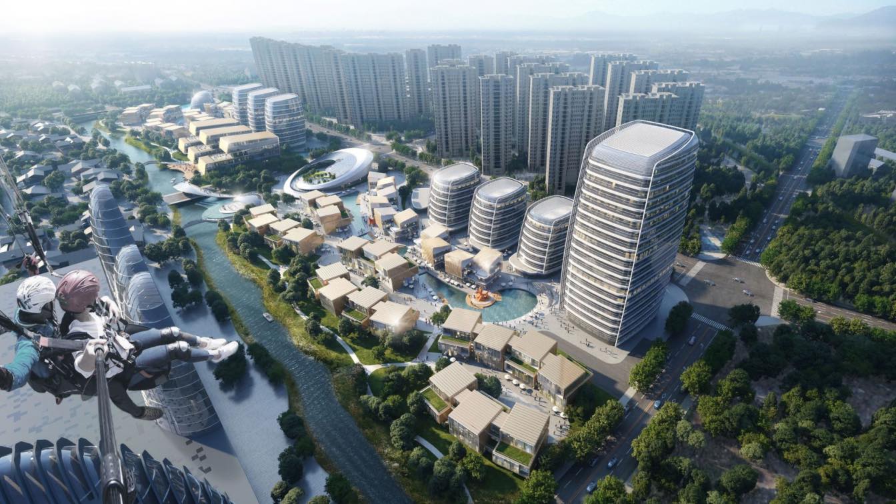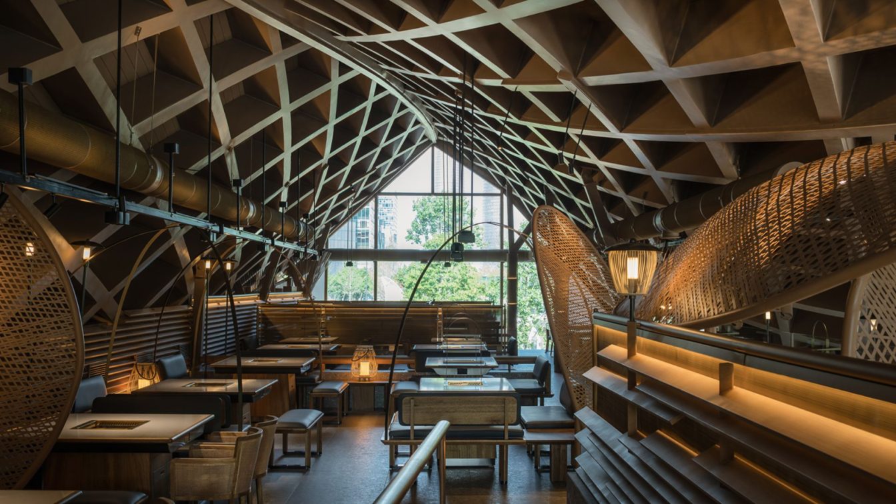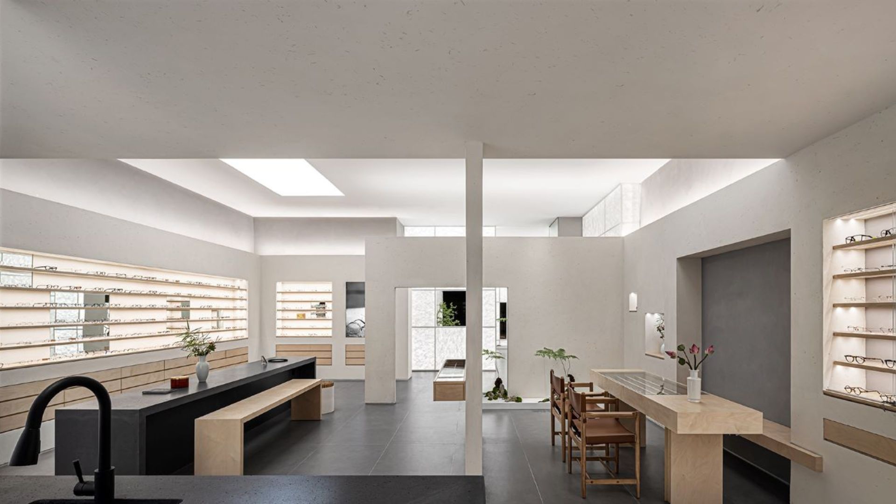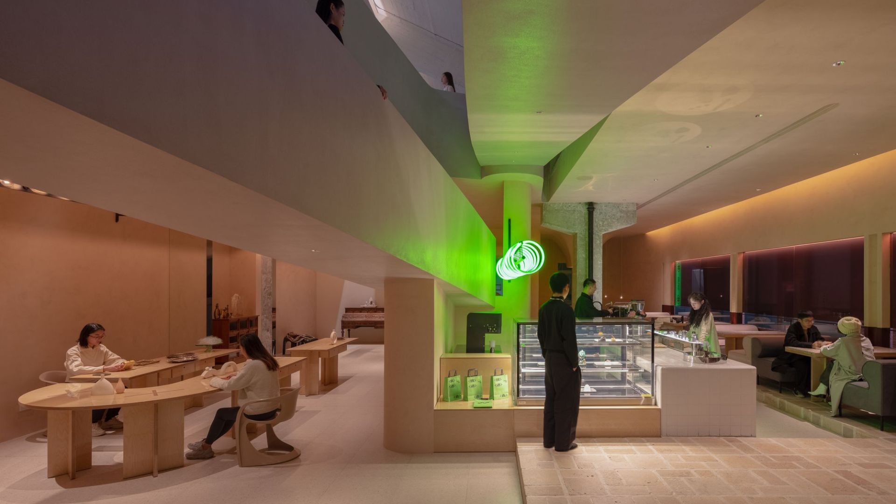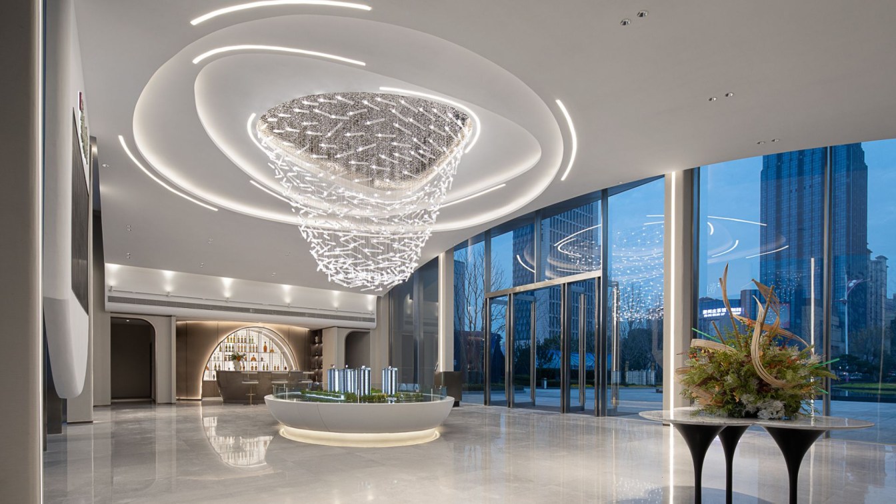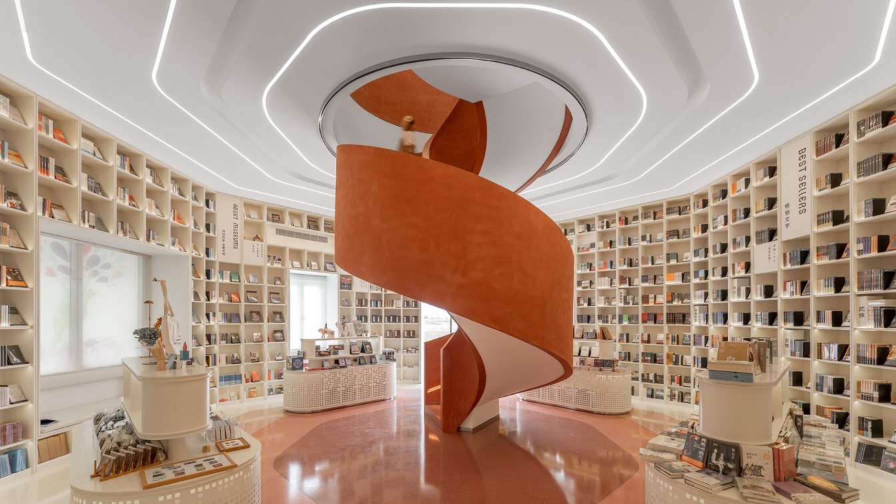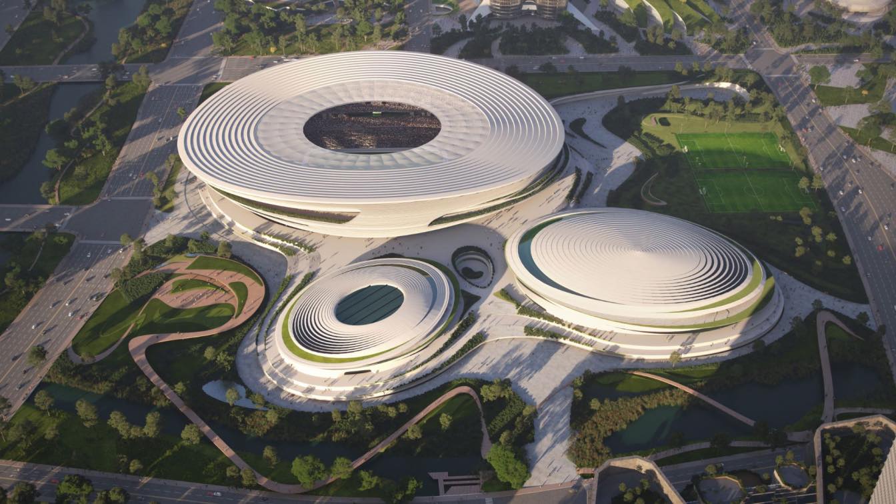The project site which is in the centre of eastern Shenzhen is very well served in terms of public transport from both the adjacent overground metro rail and Longgang Avenue, a major urban road connecting directly into central Shenzhen. The land to the north of the site will be developed as a residential area.
Project name
Shenzhen Rongde Façade Design and Redevelopment
Architecture firm
PH Alpha Design
Location
Shenzhen, Guangdong, China
Photography
LUOHAN Architectural Photography
Principal architect
Dr. Ping Xu
Typology
Commercial › Mixed-use Development
Wenzhou is planned to be one of the global high-tech cities by establishing Wenzhou Innovaland. The start-up zone integrates technology, financial, wellness and education, creating a mixed-use innovative hub in Wenzhou. Aedas Executive Director Yaochun Wen and Global Design Principal Dr. Andy Wen have jointly led the team to create a pioneering spa...
Project name
Wenzhou Innovaland Start-Up Zone
Principal architect
Yaochun Wen, Executive Director; Dr. Andy Wen, Global Design Principal
Client
Wenzhou Zeda Industrial Development Operation Management Co., Ltd
Status
Under Construction
Typology
Commercial › Mixed-use Development
The rich and fertile land of west Sichuan has given birth to countless special flavours that dominate people’s food throughout the year.CHUAN HSI PA TZU·Teahouse has decided to rekindle the ties of friendship and pass on the heritage of hotpot in the unique building that sits on Jiaozi Avenue.
Project name
CHUAN HSI PA TZU
Architecture firm
HDC Design
Location
No.456# Jiaozi Avenue Chengdu Hi-Tech Industrial Development Zone, China
Principal architect
Jiajun Tang, Rene Liu
Design team
Jiajun Tang, Rene Liu, Dana, Yuqing He
Collaborators
Furniture and equipment design: TimeStone Design
Material
Concrete, Wood, Glass, Bamboo
Typology
Restaurant, Hospitality, Teahouse
Located in The Mixc World, Shenzhen, the project is a new store that Onexn Architects designed for Dishao Optical, which supplies handmade eyeglasses from multiple Japanese brands. The client asked for a novel way of expressing a Zen atmosphere in the store, and an interpretation of Oriental philosophy in a contemporary context.
Project name
Dishao Optical
Architecture firm
Onexn Architectural & Spatial Design Office (Shenzhen) Co., Ltd.
Location
The Mixc World, Shennan Avenue, Nanshan District, Shenzhen, China
Photography
Yanming Photo
Principal architect
Wang Jingjing
Collaborators
Props: GOOPAK
Completion year
July 30, 2022
Typology
Commercial, Store
The project FUNFUN Gallery is situated in Silian 166 Creative Park, which is repurposed from the former Hangzhou Silk Printing and Dyeing Factory launched in 1956. As one of the first cultural & creative parks in Hangzhou, Silian 166 retains strong characteristics of industrial heritages in the 1950s, featuring a single-pitched roof, cement trusses...
Project name
FUNFUN Gallery
Architecture firm
lialawlab
Location
S9, Silian 166 Creative Park, Hangzhou, China
Principal architect
Lia Xing, Haifeng Luo
Completion year
January 2022
Construction
Hangzhou Shannei Decoration Design & Engineering Co., Ltd.
Material
Brick, Concrete, Glass, Wood.
Glory Mansion is a large residential development located in the center of Jiashan, sitting at the intersection of Shiji Avenue and Jiashan Avenue. Surrounded by top commercial facilities including United City, Intime Department Store and World Expo Hotel, iconic urban spiritual landmarks like museum, library and art center, as well as several upsca...
Project name
Glory Mansion Hotel-style Entrance Lobby & Show Flat
Interior design
QIRAN DESIGN GROUP
Photography
Hanmo Vision / Xiao Si
Built area
hotel-style entrance lobby /440 m²; show flat /265 m²
Completion year
December 2021
Collaborators
Decoration design: QIRAN DESIGN GROUP
Architecture firm
Sun Tao
Material
Concrete, Wood, Glass, Steel
Client
Chang Rong Real Estate
Typology
Hosipitality, Hotel-style entrance lobby, Show flat
Wutopia Lab’s design for the fairytale parent-child bookstore, the Miro store of Duoyun Bookstore, for Jiangsu Spring Blossom Culture and Creative Town, was inaugurated in October at Dream Town in Yancheng, Jiangsu.
Project name
The Miro Store of Duoyun Bookstore, Dream La Miro
Architecture firm
Wutopia Lab
Location
Yancheng, Jiangsu, China
Photography
CreatAR Images
Principal architect
YU Ting
Design team
LV Jie, FENG Yanyan, XU Zijie, BIAN Chao
Collaborators
Project Manager: PU Shengrui; Project Architect: LIN Chen; Design Consultant: TOPOS DESIGN; Graphic Design: MEEM DESIGN (XIU Zi, CHEN Siyu); Construction Drawing Design: Jiangsu Mingcheng Architectural Design Co., Ltd.; Construction Drawing Design Team: HUANG Tianpeng, SUN Xin, XU Jian, HU Fei, MAO Xiaoli, MING Feng, LU You, HAN Shuang; Operator: Jiangsu Spring Blossom Cultural and Creative Town Cultural Tourism Industry Development Co., Ltd.; Operator Team: ZHOU Wenjun, MU Gengen, ZHANG Hongyu, YANG Wenjing; IP materials: all provided by the operator, copyright © by the operator; Development Side: Jiangsu Spring Blossom Cultural and Creative Town Cultural Tourism Industry Development Co., Ltd.; Construction Unit: Shanghai Lantian Building Decoration Engineering Co., Ltd. Supplier of Terrazzo Series: Holistic Opulent Terrazzo; Aluminum Panels Supplier: Shanghai Tengkuo; Decoration Engineering Co., Ltd.; Customized Bookshelf Supplier: Zhejiang Meisen Wood Industry Micro; Cement Supplier: Shanghai Zhumeng International Art Wall Material Soft; Furnishing Brands: Ziinlife (Interior), Vondom (Exterior), W-Casa (Cloud Stool); Model: iz
Lighting
ZHANG Chenlu, WEI Shiyu, LIU Xueyi
Material
Perforated Aluminum Panels, Gold Terrazzo, Washed Stone, Micro-cement, Acrylic, Stainless Steel
Client
Shanghai Century Duoyun Culture Development Co., Ltd.
Typology
Commercial / Store
Zaha Hadid Architects (ZHA) has won the competition to design the new Hangzhou International Sports Centre.
Project name
Hangzhou International Sports Centre
Architecture firm
Zaha Hadid Architects (ZHA)
Principal architect
Patrik Schumacher
Design team
ZHA Competition Team: Joshua Anderson, Daniel Boran, Chun-Yen Chen, Hung-Da Chien, Michael Forward, Matthew Gabe, Rupinder Gidar, Jinqi Huang, Charlie Harris, Ivan Hewitt, Han Hsun Hsieh, Sonia Magdziarz, Xin Swift, Chris Whiteside
Collaborators
ZHA Project Director: Charles Walker, Nils Fischer. ZHA Project Associate: Jakub Klaska, Lei Zheng. Sports Consultant: Clive John Lewis. Lighting: Lichtvision Design Ltd.
Visualization
BrickVisual, Proloog, Plomp, Atchain
Status
Competition Winner
Typology
Sports Center, Aquatics Centre, Football Stadium

