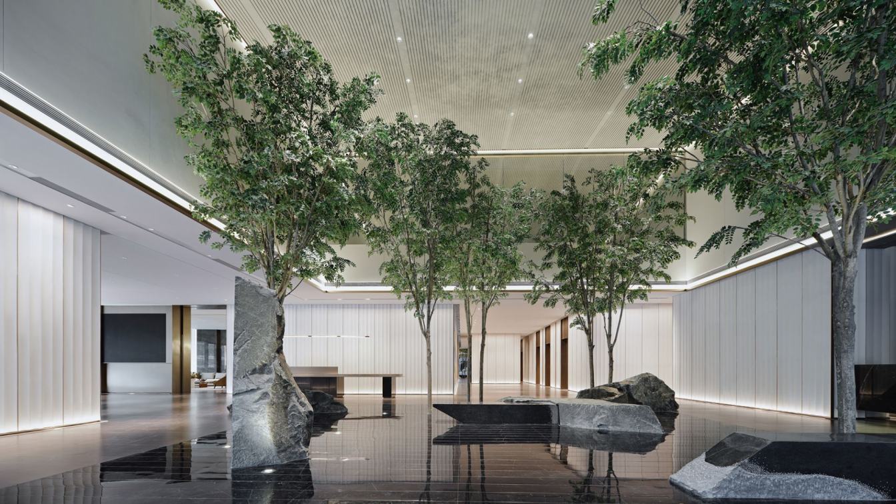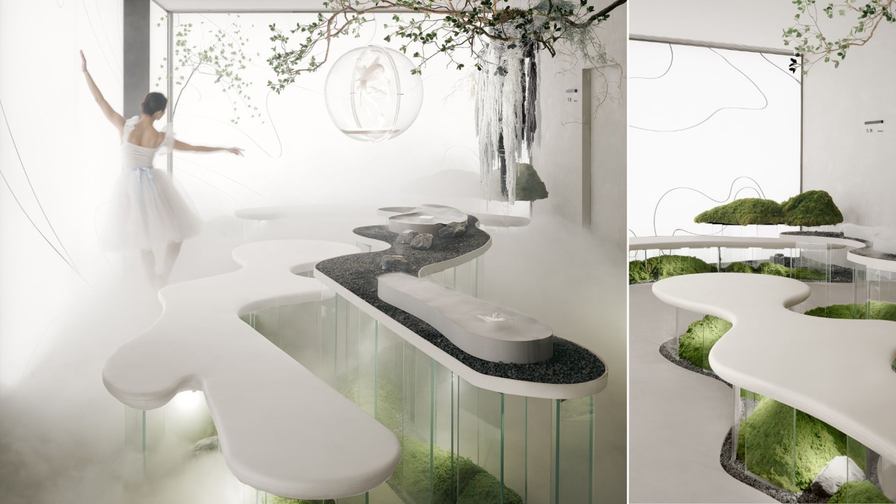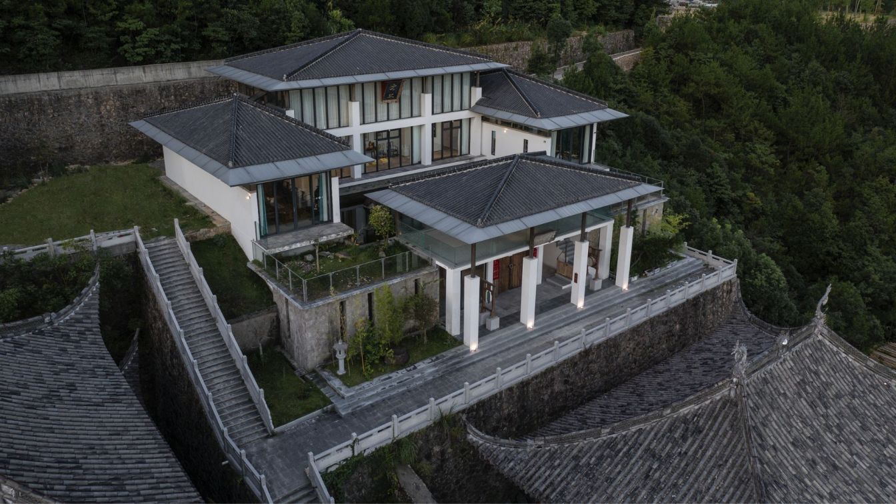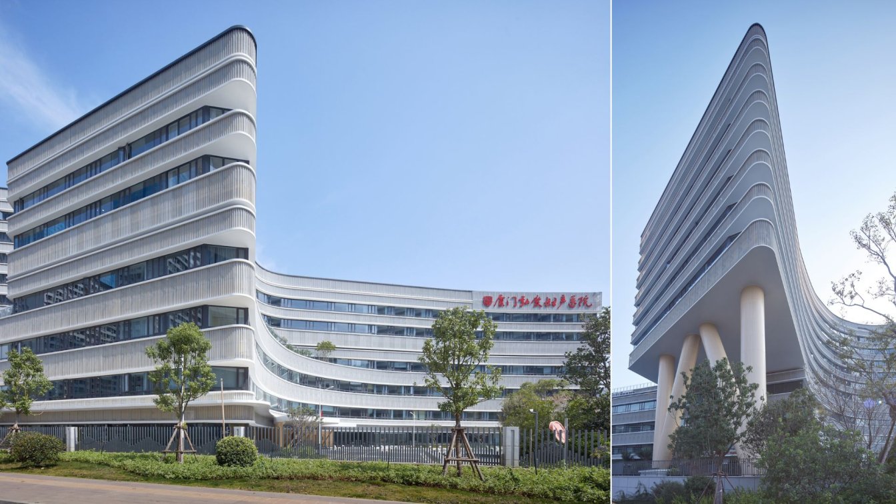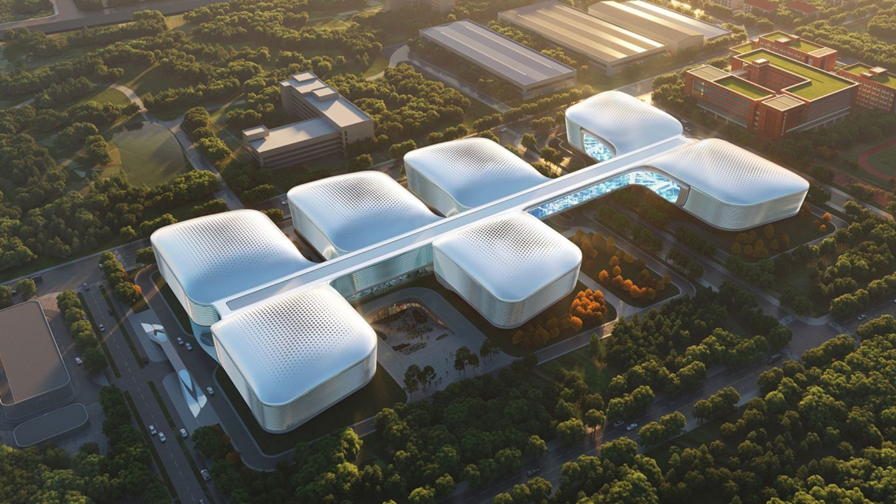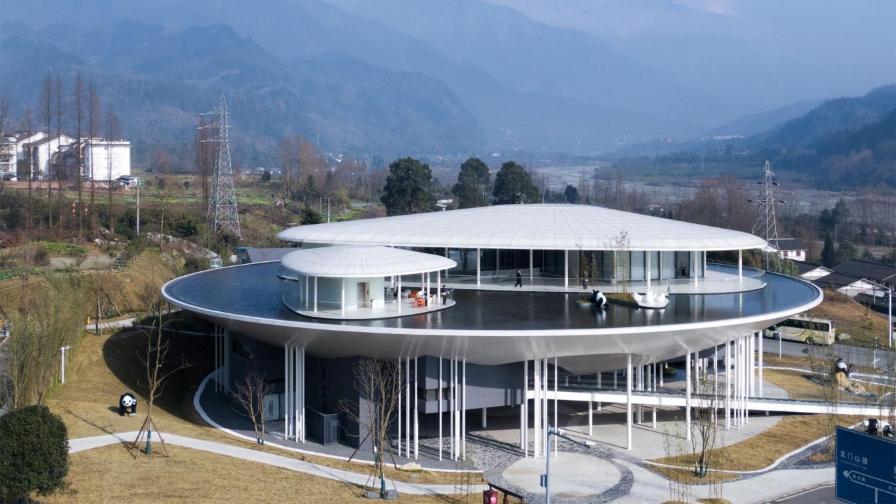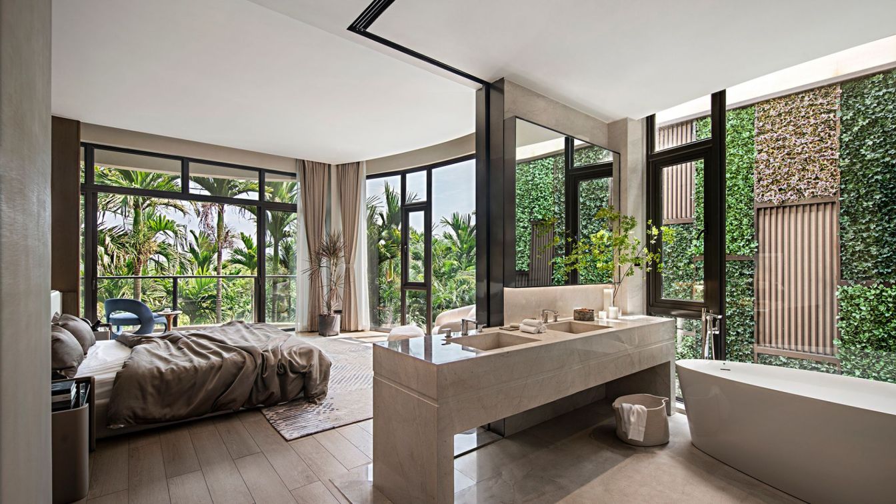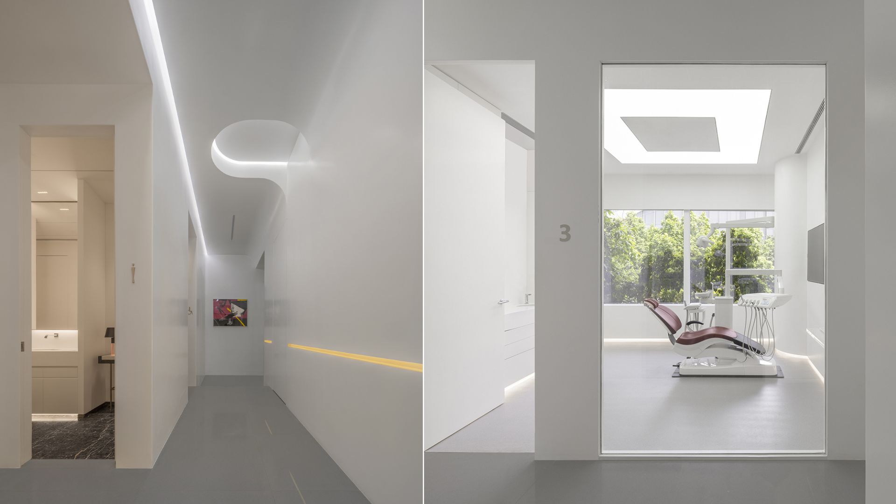The meaning of the modern office no longer lies in a single solution to the problem of collaborative work; Cloud Land Business Center is, as its name suggests, we hope to create a space that communicates with nature and people. No matter what kind of design, in the end, it will return to people and nature, and the original point is the only way to...
Project name
Xitou Greentown, Cloud Land Business Center
Architecture firm
WJ STUDIO
Photography
Zhang Xi; Video: Zhang Xi
Principal architect
Hu Zhile
Completion year
March 2022
Interior design
WJ STUDIO; Interior Design Team: Zhu Chen Shaohua, Yang Lilian, He Guofang
Material
Concrete, Wood, Glass, Stone
Client
Hangzhou Xitou Greentown Industrial Co.
Typology
Commercial, Office Building
Qian Hu Zhi Wu in Xiamen aims to create a tales gallery that integrates art and immersive experience, bringing players the beauty of regret in the intertwined time and space. CUN PANDA NANA has successfully implemented this concept with a unique creative design.
Project name
Xiamen TALES GALLERY Room Escape Game Company
Architecture firm
CUN PANDA NANA Team
Location
Xiamen, Fujian, China
Photography
Liu Xinghao from INSPACE
Principal architect
Cai Xuanna, Lin Jiacheng
The Taoist temple Tongbai Palace is located in Tiantai county, Taizhou City, Zhejiang Province, which is named after Tiantai Mountain. In Chinese ancient books, it was mentioned that ‘There are 8 layers of the mountain, everywhere you look, the scenery is similar.
Project name
KONG_Fangzhang Building in Tongbai Palace
Architecture firm
KiKi ARCHi
Location
Tiantai county, Taizhou City, Zhejiang Province, China
Photography
Ruijing-PhotoBeijing
Principal architect
Yoshihiko Seki
Design team
Saika Akiyoshi, ChenXin, Akihiko Tochinai (TAKiBI)
Material
Cedarwood, granite, concrete, steel plate
Typology
Cultural Gallery, Temple
Completed in September 2021 with a construction surface of 96,000m2 and 600 numbers of beds, Xiamen Humanity Maternity Hospital brings a precise design which seeks a leading example for a better professional service from both gynecologists and obstetrics.
Project name
Xiamen Humanity Maternity Hospital
Architecture firm
Lemanarc SA
Location
No.501, Middle Jinshan Road, Huli District, Xiamen, China
Photography
Xia Qiang, Huang Xiaoting, Li Zhihui & Vincent Zhang
Principal architect
Vincent Zhang
Design team
Vincent Zhang, Daniel Pauli, Cao Feng, Xia Jinling, Dong Weibin, Cristiano Sardinha & Casiana Kennedey
Client
Xiamen Humanity Maternity Hospital Co., Ltd.
The project is located in Changping Life Science Park, one of the three most pioneered and developed biotech zones in Beijing, facilitating the biotech and pharmaceutical development which The Sinovac Longcheng project plays a key role in it.
Project name
SINOVAC High-Tech Achievements Transformation Project
Principal architect
Ken Wai, Global Design Principal, Dr. Andy Wen, Global Design Principal and Zihuan Lin, Executive Director
Client
Beijing Zhongwei Yidao Biotechnology Co., Ltd
Typology
Commercial › Office Building
Lying 50 kilometers to the north of Chengdu, the majestic Longmenshan Mountains and Min River cut a swathe across the rich fields of Sichuan province, creating in their stead two distinctly different worlds: the Chengdu Plain and the Western Plateau.
Project name
Woyun Platform
Architecture firm
Archermit
Location
Longmenshan Town, Pengzhou City, Sichuan Province, China
Photography
QiuYu, Arch-Exist Photography, HereSpace Photography, ICYWORKS, bpi, Archermit
Principal architect
Youcai Pan
Design team
Qinmei Hu, Yi He, Yuanjun Gou, Rui Yang, Zixuan Liu, Yaxian Zhao, Yutao Feng, Xiangxin Ge, Zhiying Song, Shuhua Ye, Maosen Zeng (intern)
Collaborators
Design Director: Zhe Yang (Partner). Technical Director: Renzhen Chen (Partner)
Completion year
September 2021
Interior design
Furnishing Design Team: ten space design. Design Team: Jiajuan Wu, Miao Shu, Yi Zhu, Sha Luo
Structural engineer
Xu Du
Lighting
bpi. Design Team: Sony Wang, Meng Chen, Qiangning Jiang, Xinyu Li, Haoyu Liu, Hong Peng, Jiangyue He, Yiting Wu, Ting Ye
Construction
Sichuan Xinding Construction Engineering Co., LTD. Construction Drawing Design Team: Chengdu Meisha Architectural Design Co., LTD Design Team: Jingwu Piao , Xin Chen, Jinju He, Jun Luo, Liping Wang
Client
Sichuan Hope Huawu Industrial Development Group Co., LTD, Pengzhou Hope Shunchen Cultural Tourism Development Co., LTD
Typology
Cultural › Exhibition, Museum
Shenzhen-based design practice 31 Design recently completed a villa project in Haikou. With considerations for the site's environment and conditions, the designers integrated architecture with interior to allow dwellers to dialogue with nature.
Project name
Visun Greatland Art Villa
Architecture firm
31 Design
Location
Haikou, Hainan, China
Photography
Shenzhen Lv-Feng Photography Ltd. / Chen Weizhong; Video: Tency Culture
Principal architect
Huang Tao, Li Zhihong
Design team
Li Donghui, Li Sijie
Interior design
31 Design
Material
Concrete, Wood, Glass, Steel
Typology
Residential › House
U-DENTAL is a chain dental clinic with a history of 15 years, targeting at middle and high-end consumer groups in Shenzhen. The brand set a new premise in One Shenzhen Bay, a vibrant mixed-use community, hoping it to balance contemporary art and a sense of technology to meet the demands for upgrading healthcare consumption.
Project name
U-DENTAL Clinic
Architecture firm
DA INTEGRATING LIMITED
Location
One Shenzhen Bay, Nanshan District, Shenzhen, China
Photography
Chao Zhang, Canhui Luo
Principal architect
Chinman Ngai
Design team
Yehua Ou, Yu Chen, Bo Li, Qicheng Huang, Wanling Liang, Zhaozhi Liao, Xiutao Xiao
Collaborators
Art Consulting: Babu Space (Shenzhen) / Suiyue Art (Chengdu)
Completion year
January 2021
Typology
Health › Dental Clinic

