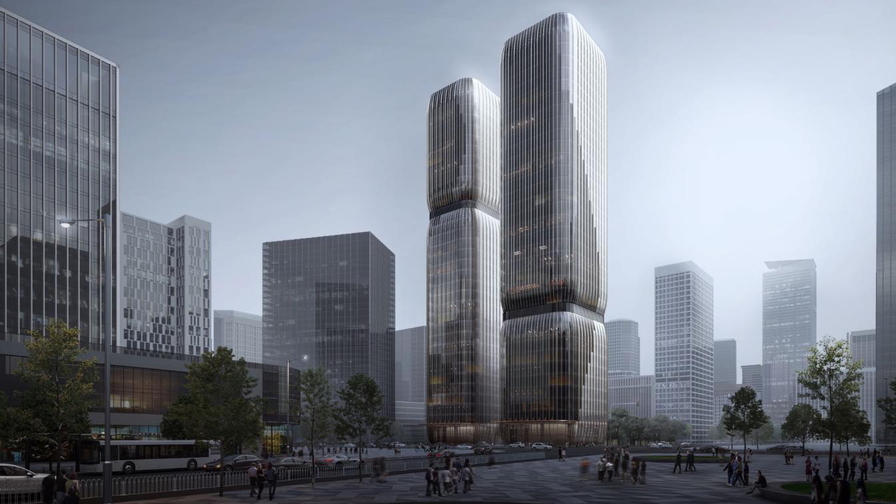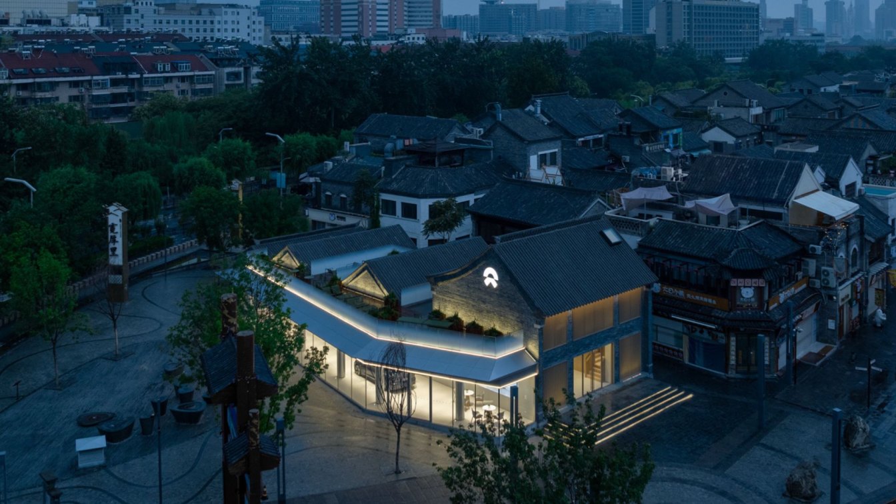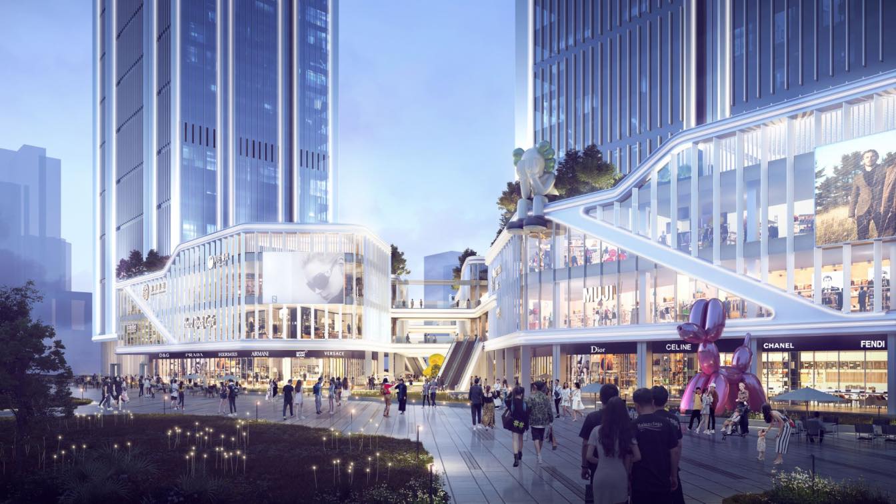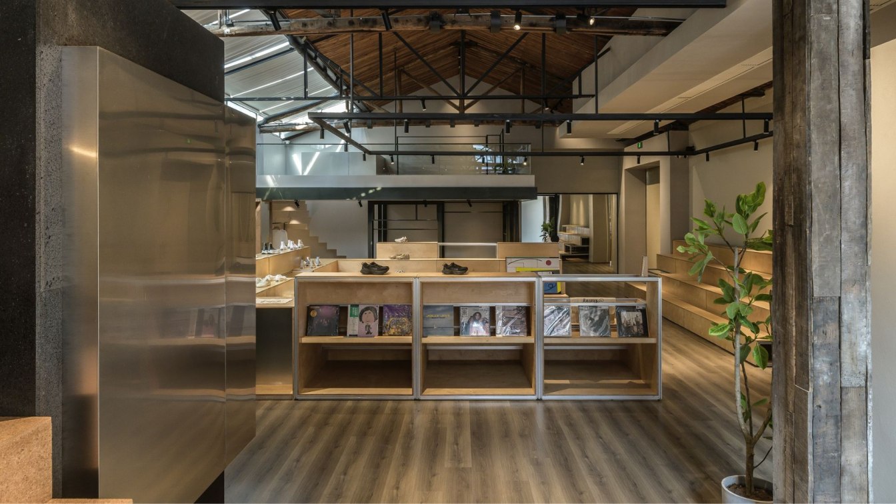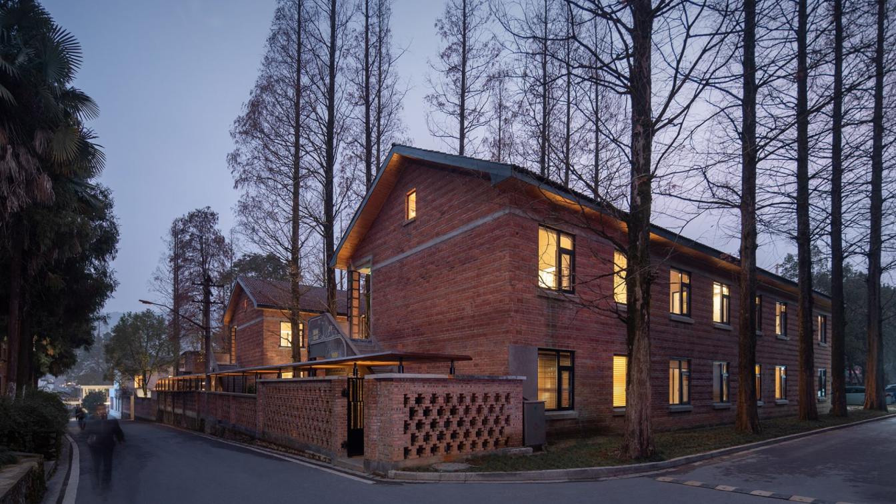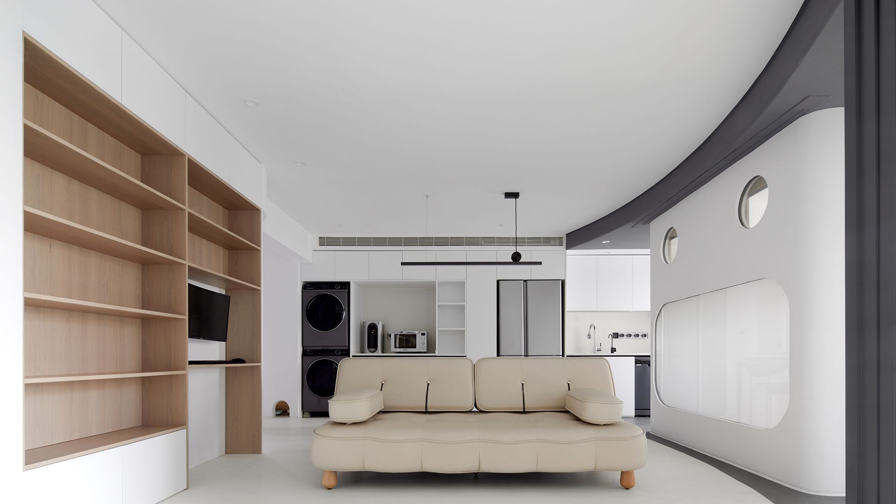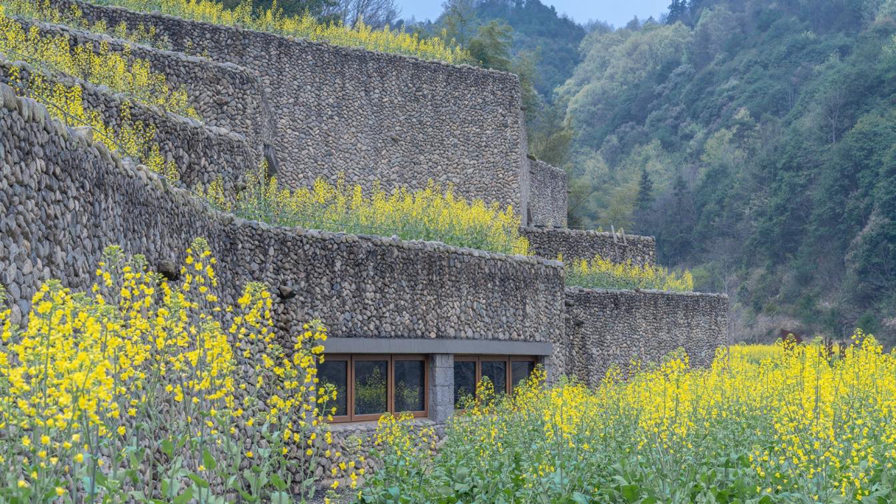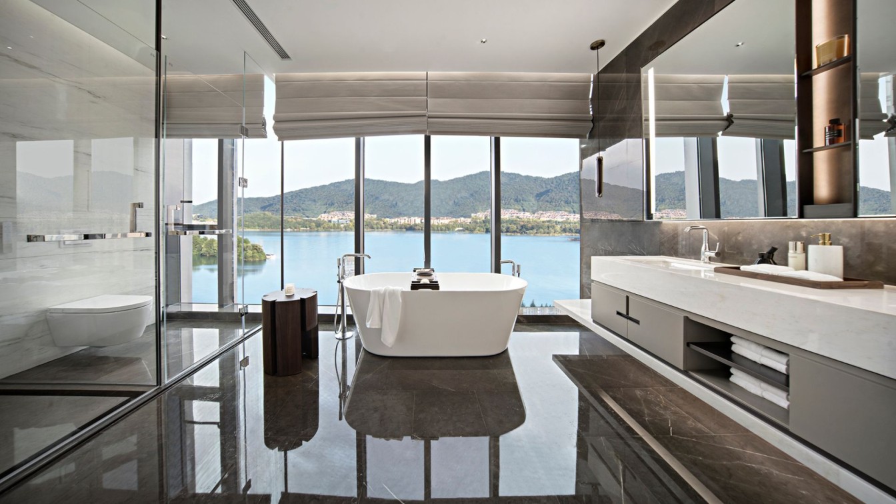Aedas Executive Director Wei Li and Global Design Principal Ken Wai jointly led the team to create a mixed-use gateway in Hangzhou Qianjiang, integrating commercial, cultural, retail and residential to accommodate the rapid urban development.
Project name
Qianjiang Century City A-07 Plot project
Principal architect
Wei Li, Aedas Executive Director; Ken Wai, Aedas Global Design Principal
Client
Hangzhou Jumen Real Estate Co., Ltd
Status
Under construction
Typology
Commercial › Mixed-use Development
Restoring an architectural order to cultivate perception and wellbeing. With its recent European launch, NIO is steadily entering the international electric vehicle market as a new player. Back in China, the brand has been a market leader and the public is familiar with the sleek NIO House and community concept.
Project name
House of Progress - Jinan NIO House
Architecture firm
LUKSTUDIO
Location
No.3 West Heihuquan Road, Lixia District, Jinan City, Shandong Province, China
Principal architect
Christina Luk
Design team
Yicheng Zhang, Haixin Wang, Vivi Du, Rebecca Tan, Coca Gao
Collaborators
Drawing Development: Hong Sheng Architectural & Design (Shanghai) Co.
Lighting
SHUMUNG lighting design
Material
Brick, concrete, glass, wood, stone
Typology
Commercial / Showroom
Located in the heart of the Greater Bay Area, the rapid urban development of Panyu has significantly facilitated the development of Guangzhou. Recently, Aedas has won China Railway Construction Corporation (CRCC) South China Headquarters Building Design Competition, lighting up the skyline in Panyu CBD.
Project name
CRCC South China Headquarters Building
Architecture firm
Aedas and Guangzhou Design Institute Group Co., Ltd
Location
Guangzhou, China
Height
250 meters and 200 meters
Principal architect
Dimi Lee, Aedas Executive Director
Client
China Railway Construction Corporation (Guangzhou) Limited
Typology
Commercial › Mixed-use Development
The project is located in an old-timey ordnance factory park, where the heritage building blocks and youth culture attracted the founder of ALUMNI to choose one of the high-ceilinged spaces as the brand's first brick-and-mortar store in China.
Project name
A Lab Under Vintage Roof_ ALUMNI Chengdu Space Design
Architecture firm
FON Studio
Location
A3-1 1906park, Wuhou District, Chengdu, China
Photography
FON Studio; Video: C-Blast (ALUMNI)
Design team
Jin Boan, Li Hongzhen, Luo Shuanghua, Zhang Jingyi,Li Yeying,Lu Yiqi
Collaborators
Main Brand: Canhao Wood, Yi Shu Da Shi Painting, Yuanlin Stone Lt,d
Material
birch multilayer board, Terrazo, sandstone, stainless steel
Shanghai-based y.ad studio transformed an architectural complex consisting of a former hospital and several old factory dormitories into a bed & breakfast. The project is located in the Rural Future Community in Xikou Town, Zhejiang Province.
Project name
Pushe · Xikou Homestay
Architecture firm
y.ad studio
Location
Xikou Town, Longyou County, Quzhou City, Zhejiang Province, China
Principal architect
Yan Yang
Design year
March 2020 – June 2020
Completion year
December 2021
Collaborators
Shanghai Times Architecture Design Co., Ltd.; Architectural design collaboration: Shanghai Times Architecture Design Co., Ltd. Construction drawings: Hangzhou Zhongya Architectural Design Co., Ltd. Design & construction management: Zhu Zhen, Gao Chengkai, Jia Yidong; Development organization: People's Government of Xikou Town, Longyou County Commissioner: Xband
Construction
Zhu Zhen, Gao Chengkai, Jia Yidong
Material
Red brick, glass brick, weathering steel, aluminum panel, paint, laminated bamboo panel
Typology
Hospitality, Hotel
This case is a home designed for children. With an entertaining design full of fantasy, it brings surprises to every corner of the home. Once Picasso said he wanted to "paint like a child", and the "face figure" has long been used repeatedly as the object of painting by modern masters, and it is also represented in contemporary entertainment by fam...
Project name
Wonder House
Architecture firm
XIGO STUDIO
Location
Songyu South Road, Chaoyang District, Beijing, China
Photography
Li Ming; Video Copyright: WM STUDIO - Ah Zheng
Principal architect
Liu Yang, Li Yanan
Collaborators
Scheme Deepening Design: Wang Dan; Academic Counsellor: Zhu Li; Furniture Customizing: LE VERCHY
Design year
December 2020
Completion year
June 2022
Environmental & MEP engineering
Material
Microcement, latex paint, wood floor
Typology
Residential/ Appartment
Located in Nanshangang, Sangzhou Town, Ninghai County, Zhejiang, the project is positioned as a small cultural and tourism building that integrates a tourist center and spaces for displaying and experiencing the local history and culture.
Project name
Qingxi Culture and History Museum
Architecture firm
The Architectural Design & Research Institute of Zhejiang University Co., Ltd. (UAD)
Location
422 Township Road, Sangzhou Town, Ninghai County, Ningbo City, Zhejiang Province, China
Photography
ZYStudio, Zhao Qiang, Ding Junhao
Principal architect
Wu Zhenling
Design team
Wu Zhenling, Zhang Jiachen, Li Ning, Wang Yingni, Chen Yu
Collaborators
Water supply & drainage design: Chen Ji, Chen Fei. Electrical design: Zhen Guoxing, Ding Li. HVAC design: Guo Yinan, Ren Xiaodong. Smart design: Jiang Bing
Interior design
Li Jingyuan, Fang Yu
Structural engineer
Jin Zhenfen, Shen Jin, Ni Wenhao
Landscape
Wu Weiling, Xu Conghua, Zhu Jing
Material
Stone, Concrete, Metal, Glass
Client
Ninghai Cultural Tourism Group Co., Ltd.
Typology
Cultural > Museum
Located in the core area of Meixihu new international CBD, the project boasts breathtaking lake scenery and is adjacent to Meixihu International Culture and Arts Center designed by Zaha. The project is also equipped with the first international luxury brand hotel in Central China, Hotel Indigo. The project combines the irreplaceable lake scenery an...
Project name
Global Center DAME Palace
Architecture firm
Shenzhen 31 Design
Photography
Lvfeng Photography / Chen Weizhong
Principal architect
Huang Tao, Li Zhihong
Design team
Li Donghui, Li Sijie, Huang Jiangyan
Interior design
Shenzhen 31 Design
Environmental & MEP engineering
Typology
Residential/ Appartment

