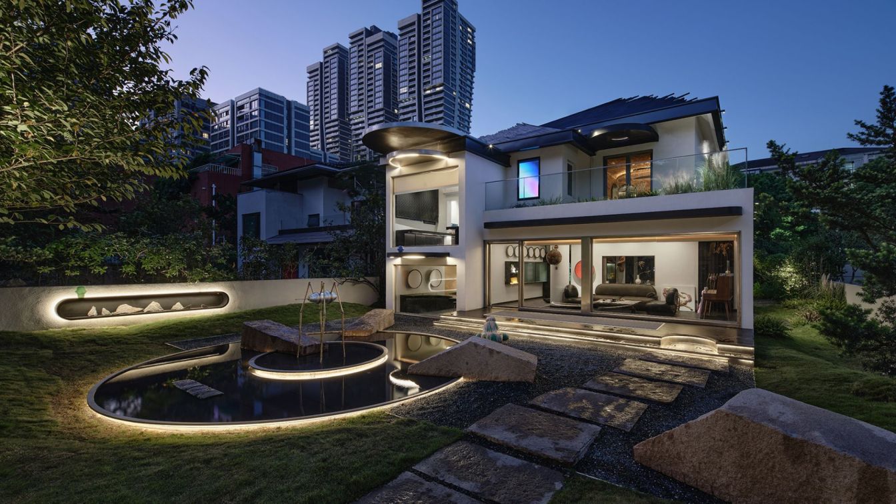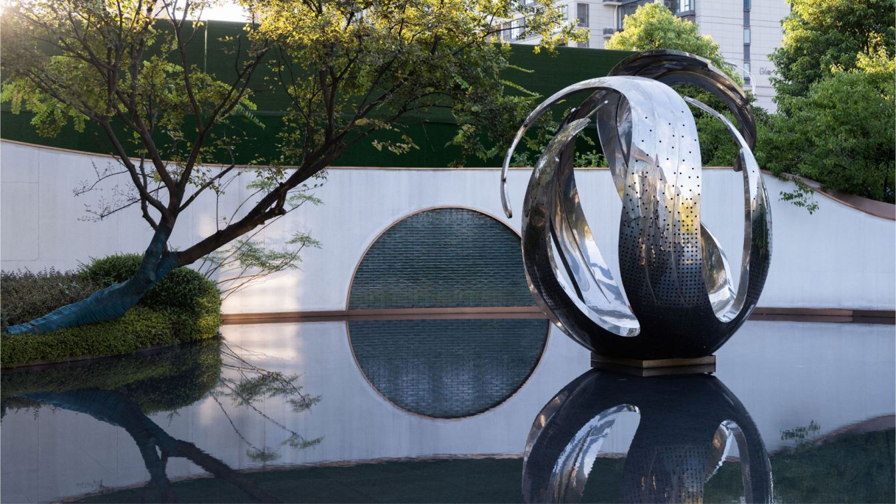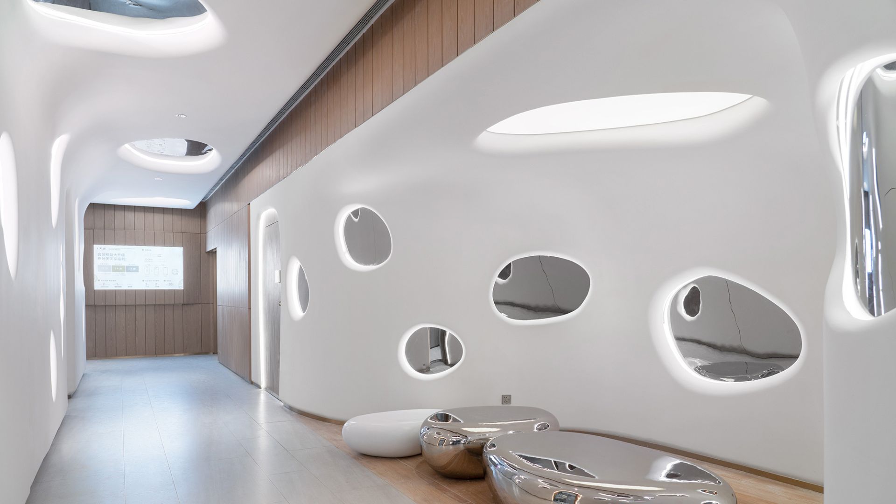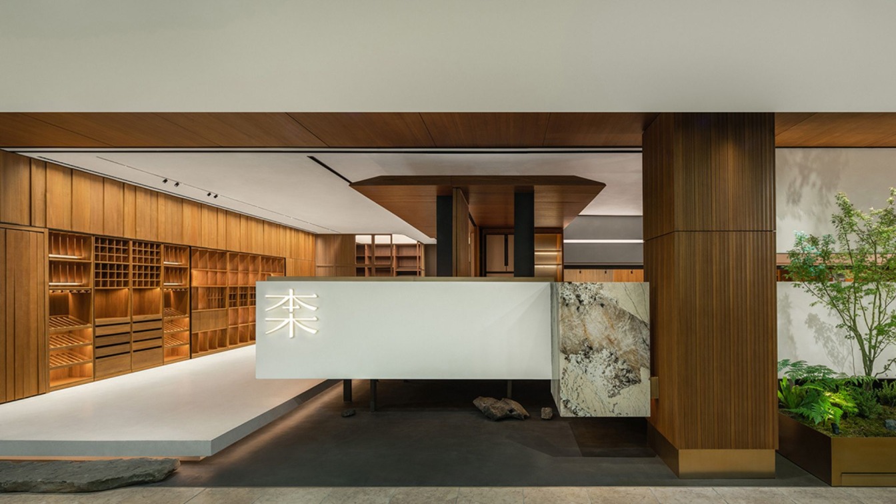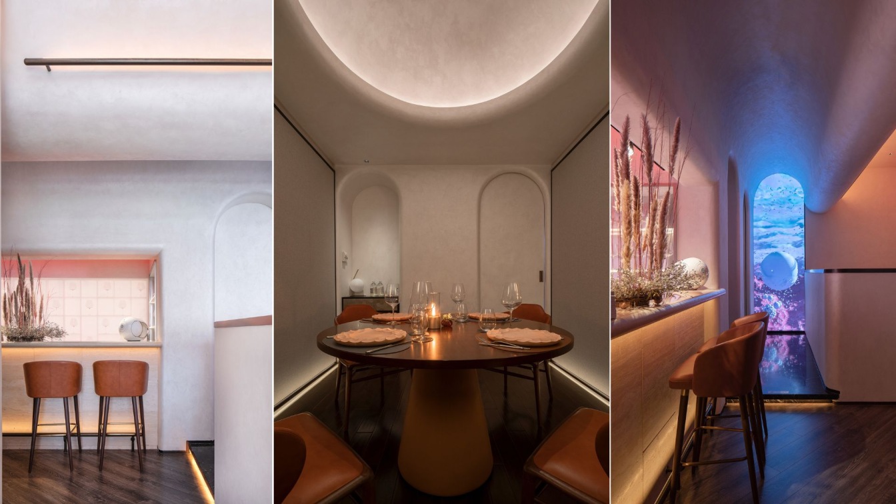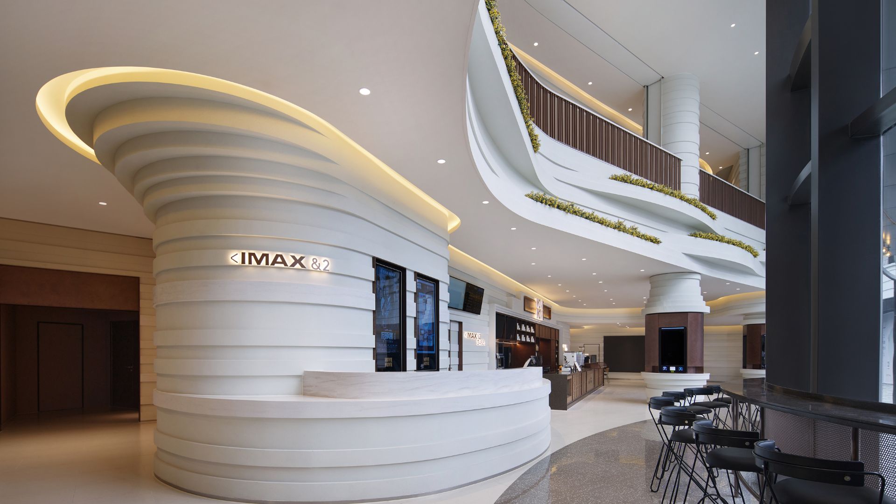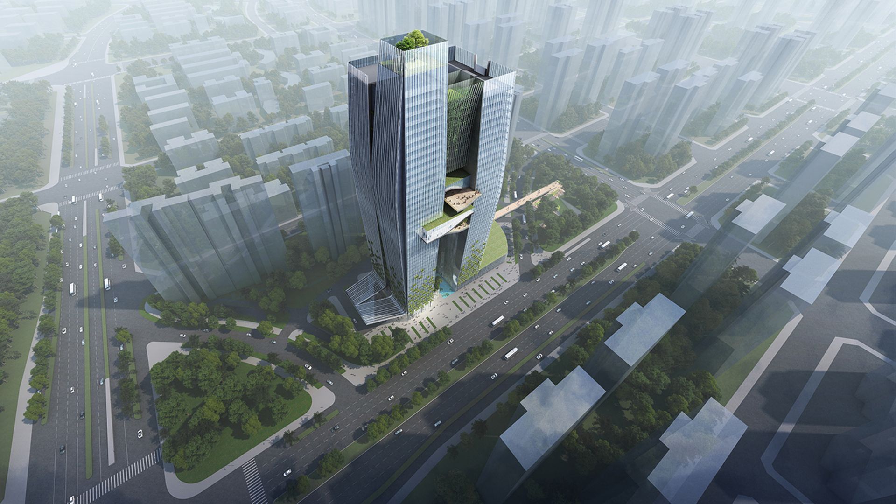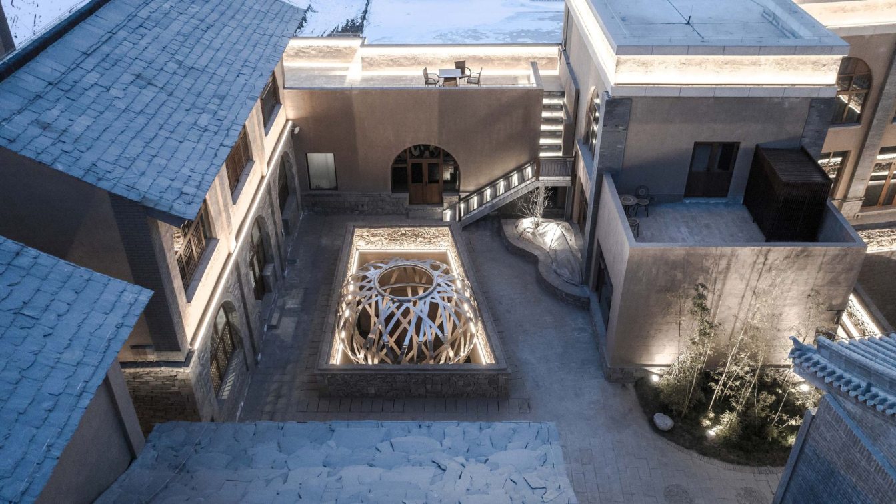PIG HOUSE, the office of PIG DESIGN, is located in an old residential area in Binjiang, Hangzhou. It adjoins the bank of Qiantang River, and faces the West Lake across the river. In order to break away from traditional office buildings' indifference to the local environment and lack of cultural significance, Li Wenqiang decided to transform a detac...
Architecture firm
PIG DESIGN
Principal architect
Li Wenqiang
Design team
Zhu Yiyun, Xiong Jun, He Di, Xiao Fei, Wu Yicheng, Fan Kaiqi, Qian Mengmeng, Shen Taotao, Xiao Mengmeng, Gao Ya, Zhao Lili, Wang Chen, Xu Rumeng, Sun Xiaodong, Liao Yuting, Yang Zhiwei
Collaborators
Suppliers: Hangzhou Dianchang Decoration Design Engineering Co., Ltd., Yaank, Zhejiang Deyao Metallic Products Co., Ltd., Zhejiang Aoyu Furnishings Co., Ltd., Hangzhou Xianlong Construction Materials Co., Ltd., Jump Time, Ugan Concept, Hangzhou Zhima Decoration Design Engineering Co., Ltd., Moorgen (China) Intelligent Technology Co., Imagehome
Interior design
Furniture design: PIG DESIGN
Design year
November 2020
Completion year
April 2022
Material
Stone, coated glass, artificial fur, wood flooring, stainless steel, tile, green paint
Typology
Residential › House
As the first high-end project of the "City Series" that are planned for Changsha, the City Gather Park is situated in the Xiangjiang New District, a strategic planning area of the Belt and Road master plan. Anchored by the burgeoning development in the areas surrounding the city’s center
Project name
Changsha Poly·City Gather
Architecture firm
Dean Design
Location
Yuelu District, Changsha, China
Landscape Architecture
Landscape Area: 10,000 m²
Design team
Zhou Rong, Xin Yongguang
Collaborators
Landscape and IP Design, Landscape Sculpture, Lighting, Furniture and installation D esign and Project Implementation
Completion year
January, 2021
Client
Hunan Poly Real Estate Development Ltd.
Cultivating elegance in the everyday. Located in the North Bund of Hongkou District, Hall of the Sun is a 180,000 square meter commercial hub with an emphasis of nature in the design, including its curvilinear facade and a 3-storey-high biophilic food hall under Shanghai’s largest skylight roof canopy. Informed by the organic architecture, Lukstudi...
Project name
Refining the Ordinary
Interior design
LUKSTUDIO
Location
No. 181 Rui Hong Road, Hong Kou District, Shanghai, China
Photography
Peter Dixie, Yui Zhang
Principal designer
Christina Luk
Design team
Yicheng Zhang, Haixin Wang, Edoardo Nieri, Dong Wu, Charis Nicolaou, Kevin Yang, Wendy Zhang, Jimmy Zhu, Weifeng Yu, Xiaojian Yan, Sarah Wang
Collaborators
Post-Processing : Eagle Impression; Executive Architect : Wang Tung (Shanghai) Architectural Design Co., Ltd Structural engineering : Arup International Consultants (Shanghai) Co., Ltd Environmental and EMP : Parsons Brinckerhoff Engineering Technology (Beijing) Co., Ltd. Shanghai Branch Lighting : Lighting Planners Associates Lighting Development : Shanghai Tongji Interior Design Engineering Company Landscape : Design Land Collaborative VI Consultant : Dutton Bray Design Limited Construction : China Construction Third Engineering Bureau Group Co., Ltd
Architecture firm
Arquitectonica
Material
Limestone, ceramic tile, GRG, wood veneer, wood film, stainless steel, lighting film
Client
Rui Hong Xin Cheng
The "BEN MOO Brand Exhibition Hall", located on the fifth floor of Fusen-Noble House in Nanmen, is one of the latest works carefully planned and designed by Rene Liu and Jiajun Tang, the design directors of HDC Design. This exhibition hall is a brand-new design work created by the designers after carefully reading the series composition and develop...
Project name
BEN MOO Brand Exhibition Hall
Architecture firm
HDC Design
Location
5F, No. 2 Store, Fusen-Noble House, 99 Duhui Road, Wuhou District, Chengdu, China
Principal architect
Jiajun Tang, Rene Liu
Collaborators
Full house customization: BEN MOO
Completion year
April 2022
Material
Brick, concrete, glass, wood, stone
Typology
Cultural Architecture, Exhibition Hall
The result of Romanticism, then, is liberalism, toleration, decency and the appreciation of the imperfections of life; some degree of increased rational self-understanding. Beijing LES MORILLES Restaurant is located at Yansha Business District and the bank of Liangma River. It was selected as two-diamond Black Pearl restaurant on YELP in 2021, 2020...
Project name
LES MORILLES French Restaurant
Architecture firm
Tanzo Space Design
Photography
Ricky(UK Studio); Video: Mr. Xiao(Rock)
Principal architect
Wang Daquan
Collaborators
Design executor: Ma Hongxu; Brand design: Tian Yangning; Copywriting: NARJEELING
Material
Brick, concrete, glass, wood, stone
Typology
Hospitality › Restaurant
That was the design challenge for our first cinema project for MOViE MOViE at the Taikoo Li Qiantan, a mixed-use development recently completed in Shanghai. We started off asking what is the cinema experience? It is a moment of escape, an internal journey, or an expedition to another world. To complement these adventures, we set out to create a phy...
Project name
The Montage Excursion
Architecture firm
LUKSTUDIO
Location
S-L3-13, Stone Zone, Taikoo Li Qiantan, Pudong New Area, Shanghai, China
Principal architect
Christina Luk
Design team
Dong Wu, Munyee Ng, Edoardo Nieri, Yoko You, Yiren Ding, Weifeng Yu, Kate Deng, Rebecca Tan, Haibin Chao, Jenny Wang, Vivi Du
Collaborators
Drawing Development: Luli Design
Interior design
LUKSTUDIO
Construction
Jiaye Interior Design & Decoration Co., Ltd
Typology
Commercial, Cinema, Book Store
The project is in Kunming, the capital of Yunnan Province. Known as 'The City of Eternal Spring,' Kunming's mild climates, millennia-old historical sites, and sublime landscapes attract millions of regional and international visitors a year. RDA’s design embraces sustainability and ecological integrations as core design principles.
Project name
OCT Headquarters Tower
Architecture firm
Rocco Design Architects (RDA)
Location
Kunming, Yunnan Province, China
Collaborators
Local Design Institute: Huasen Architecture and Engineering Design Consulting Co., Ltd. (Schematic Design), Yunnan Yi Cheng Architectural Design Co., LTD ; Building Services Engineer: Technova (Beijing) Co., Ltd. Façade Consultant: Forster Engineering Consultants Co., Ltd; Hotel Operator: Le MERIDIEN; Foundation Works: China Construction Sixth Engineering Department Co., LTD; Curtain Wall Installation: Shenzhen Pengrun Construction Group Co., Ltd.
Interior design
Wen Ge Space Design
Landscape
Sichuan De Lan Landscape Planning and Design Co., LTD
Client
Kunming Oct Investment Co. LTD
Typology
Commercial › Office Building
For this renovation project, the client wanted the new design to focus on the topic of traditional Chinese liquor. In China, alcohol is made from cereal seeds, following a traditional liquor-making process that has been used over centuries. After a careful study of this process, we created a specific architectural scenography that gives people a si...
Project name
Chinese liquor themed boutique hotel
Architecture firm
Zhijian Workshop
Location
Yan’an, Shanxi, China
Photography
Aurelien Chen, Li Xin
Principal architect
Aurelien Chen
Collaborators
Beijing Yangmei Co-creation Art Development Co., Ltd. (landscape design collaborator); Partners in charge: Aurelien Chen, Wang Ke yao;
Landscape
Beijing Yangmei Co-creation Art Development Co., Ltd.
Material
Brick, concrete, glass, wood, stone
Client
Zuo Ke Mei Su Decoration Design Co., Ltd of Shaanxi Tourism Group
Typology
Hospitality › Hotel

