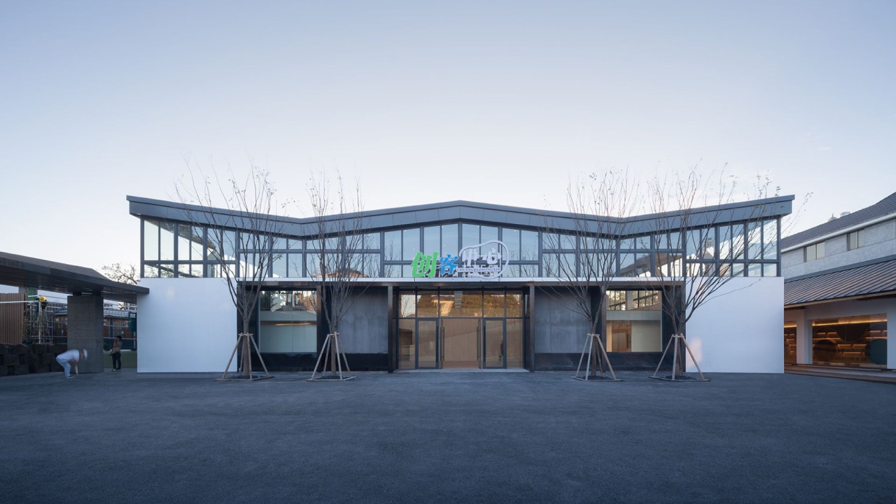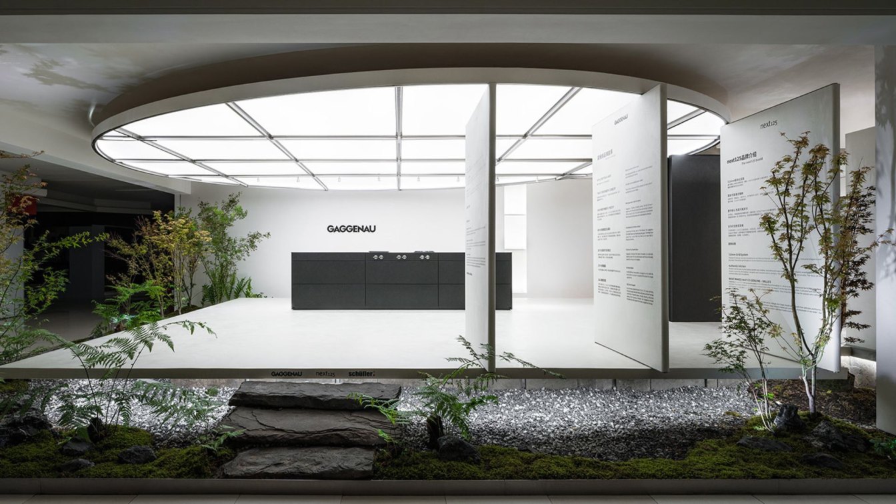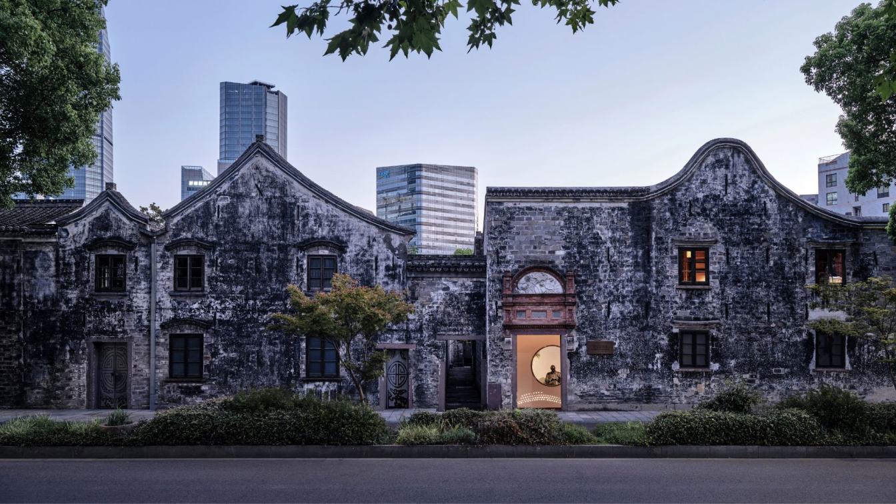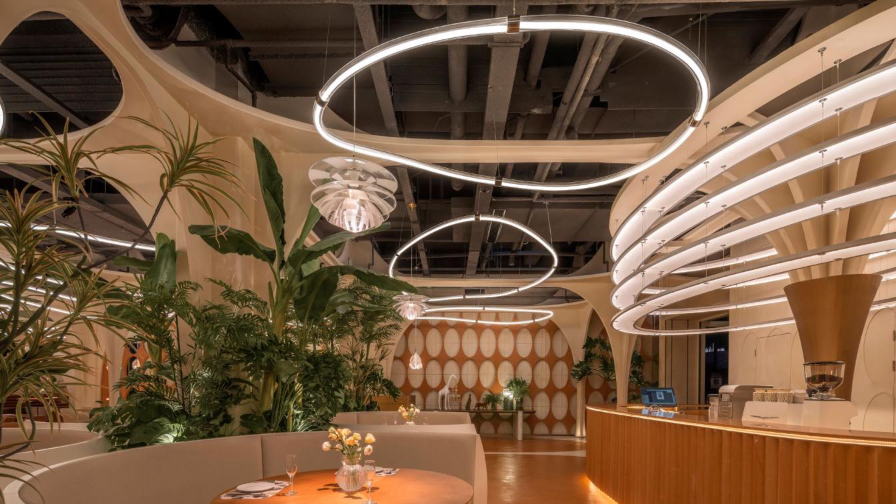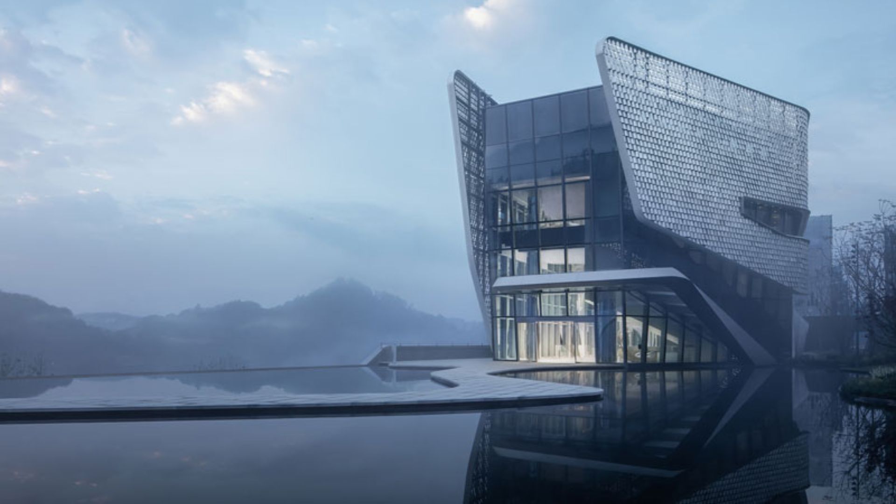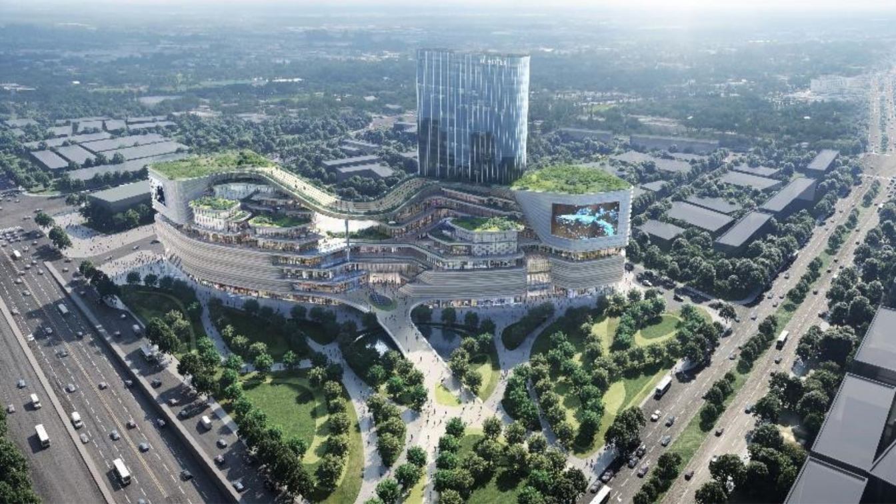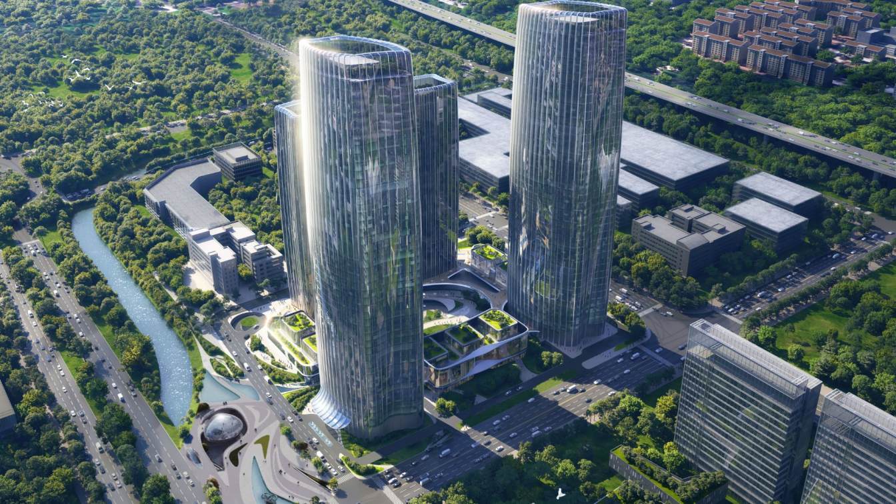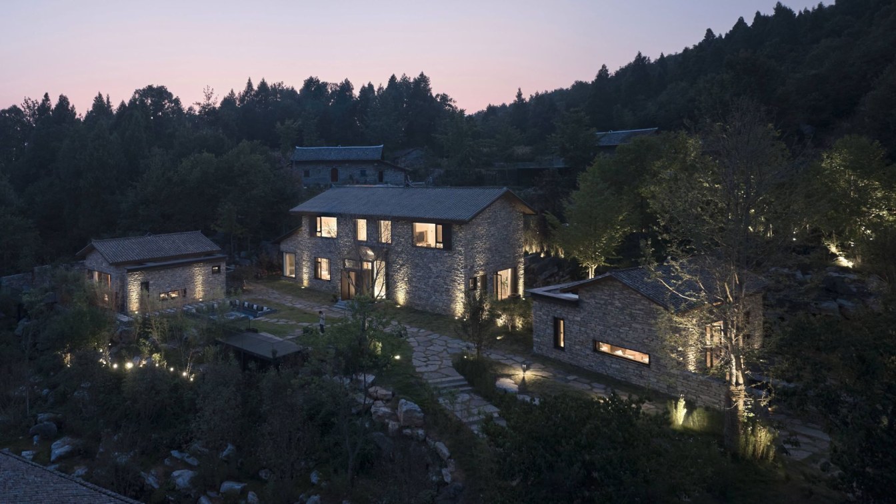The project's site was originally an elementary school, and later located the factory of an enterprise, with buildings in poor condition. The surrounding area is mainly occupied by waterfront residences of the villagers, and in the front of the site, a memorial archway of chastity and filial piety, built in Qing Dynasty in year 1790, has been prese...
Project name
Future Rural Life Center in Tuanshi Village
Architecture firm
y.ad studio
Location
Tuanshi Village, China
Principal architect
Yan Yang
Design team
Shen Chuan, Wu Kejia, Zhao Siyuan, Yan Yu
Collaborators
Development organization: People's Government of Xiaonanhai Town, Longyou County
Completion year
October 2022
Construction
Shanghai Deluo Construction Engineering Co., Ltd.
Material
Weathering steel, manganese-magnesium-aluminum metal tile, aluminum plate, coating, fair-faced concrete
Typology
Cultural Architecture, Cultural Center
GAGGENAU is the maker of the most outstanding kitchen appliances. SCHULLER NEXT125 is synonymous with premium customized kitchen cabinets. These two German brands are present in Moutt Exhibition Hall. Every detail shows texture to an extreme, with the most sophisticated craft, and they all come from recognition and pursuit of beautiful things, pres...
Project name
GAGGENAU & NEXT125 Experience Store in Chengdu
Interior design
HDC Design
Location
Fusen-Noble House 2, 99 Duhui Road, Wuhou District, Chengdu, China
Principal designer
Rene Liu, Jiajun Tang
Completion year
November 2022
Collaborators
Furniture and Equipment Design: TimeStone Design
Typology
Commercial › Store, Exhibition Hall
In August 2021, Wuhan University received the largest donation in its history: 1 billion yuan, from alumni Dongsheng Chen of Taikang Insurance Group. In the same year, WIT Design & Research completed a most notable project: the restoration of the former residence of Dong Fureng into a memorial museum, commissioned by the Dong Fureng Foundation, wit...
Project name
The Dong Fureng House Museum
Architecture firm
WIT Design & Research
Photography
Tantan Lei, TOPIA and One Thousand Degree Image
Design team
Gongpu Zhao, Yanli Zhang, Rui Tao, Qianxuan Niu, Xiuwen Xiao, Liang Zhao, Yongcheng Xia,Wenyi Chen
Collaborators
Foundation project management team: Yanfei Tang, Yuan He; Taikang management team: Bin Tang, Shuang Sun, Shanshan Sun, Xiaofu Gao; Copywriting Agency: NARJEELING; Project Planning: Le Brand Strategy Agency
Lighting
PROL Leading Designer: Zhenhua Luo
Material
Brick, concrete, glass, wood, stone
Client
Taikang Insurance Group & Dong Fureng Foundation
Typology
Cultural Architecture › Museum
The Meet11 Huayang Restaurant is located in Phase II of Qingguo Lane, Changzhou City, Jiangsu Province. Meet 11 is a place to eat, meet friends, and pass the time in a refined, contemporary interior.
Project name
M11 Huayang Restaurant
Architecture firm
Linkchance Architects
Location
Qing Guo Xiang, Changzhou, China
Photography
Jin Weiqi, Linkchance Architects
Principal architect
An Zhaoxue
Design team
Yan Xinxiu, Wei Zetong, Chang Mengya, Li Jiaqi, Du Fangfang
Interior design
Linkchance Architects
Completion year
October 2022
Construction
Construction team: Hangzhou Tangyao Decoration Engineering Co., Ltd/ Chengchang Hongzhi Building Materials (Beijing) Co., Ltd. PanDOMO Studio(Beijing)/Jiangsu Changzhou Hengfeng Weiye FRP Co., Ltd
Material
PanDOMO, micro cement, perforated aluminum plate, light guide plate, teak, mirror stainless steel plate
Client
Changzhou Dacheng Xiaoai Catering Management Co., Ltd
The Park Reception Hall was jointly designed by the design team jointly led by Feng Weimo, the MOD Architecture founder and Song Zhen, Vice General Manager of Wanhua Decoration Center. The tough, restrained, and open temperament of Chongqing was showed from the three lines, namely, time, space, and people, which form a spatial logic. The ups and do...
Project name
Park Reception Hall of LUXERIVERS
Architecture firm
MOD Architecture
Location
Chongqing, China
Photography
AsYouSee (Wang Ting), HereSpace
Principal architect
Song Zhen (Wanhua Decoration Center); Feng Weimo (MOD Architecture)
Collaborators
Hard Decoration Design: MOD Architecture; Zhang Feng, Xie Hangcheng, & Jiang Yan (Wanhua Decoration Center) Soft Decoration Design & Artwork Planning: Zhou Huayuan, Sun Weiqi (Soft Decoration Team of Wanhua Decoration Center) Deepening & Implementation of Soft Decoration: Minyue Soft Decoration, VanDerRohe Soft Decoration, Art Craftsman Design, Noah Art, MOD Architecture Appliances and Video Creation: Shi Jindian, Wu Kuan, Song Zhen, Lai Jiafa, Shi Lu, Li Min
Material
Concrete, Wood, Glass, Steel
Client
Wanhua Investment & Liangjiang Real Estate
Typology
Commercial › Office Building
Located in Huadu District of Guangzhou, the project encompasses an 11-storey retail podium and a 100m tower. With an irregular architectural volume, the retail podium has a large massing placed on the plot that could cause a huge impact on the city. Therefore, reducing the sense of oppression brought by its mega- structure to the city is one of the...
Project name
Nanhai Development Guangzhou Jinghu Avenue Retail Project
Location
Guangzhou, China
Principal architect
Fiona Chen, Director; Keith Griffiths, Founder and Global Principal Designer
Collaborators
Consultant: Shenzhen Machinery Institute Architectural Design
Client
Guangzhou Hongrun Real Estate Development Center (Limited Partnership)
Typology
Commercial › Retail
Conveniently located in Huangpu district of western Guangzhou, the project is accessibly situated by Kexue Boulevard, to the north of the Guangshen Expressway that connects major cities of Guangdong. This double twin towers complex exemplifies an efficient high-density infrastructure integrating different functional programmes to cater to rapid urb...
Project name
Greater Bay Area (Guangzhou) Technology Finance Centre
Location
Guangzhou, China
Principal architect
Leo Liu, Global Design Principal
Typology
Commercial, Mixed-use Development
The Nanchawan Stone Houses project is located in a small mountain village in Hubei Province, adjacent to the famous Three Gorges area along the Yangtze River. The local landscape is dotted with small mountain villages, offering an abundance of cultural and natural beauty. The first phase of the Nanchawan Stone Houses project was completed in 2020,...
Project name
Nanchawan Stone House
Architecture firm
The Design Institute of Landscape&Architecture, China Academy of Art Co., Ltd. (CAALADI)
Location
Nanchawan, Yiling Township, Yichang City, Hubei Province, China
Principal architect
Huang Zhiyong
Design team
Huang Zhiyong, Huang Xiaofeng
Collaborators
Equipment Design: Zhang Yonggang
Interior design
Huang Xiaofeng, Mo Yunxia, He Weibo
Material
Concrete, Wood, Glass, Steel, Stone
Client
Yichang Duxin Stonehouse Tourism Development Co. LTD
Typology
Hospitality › Hostel

