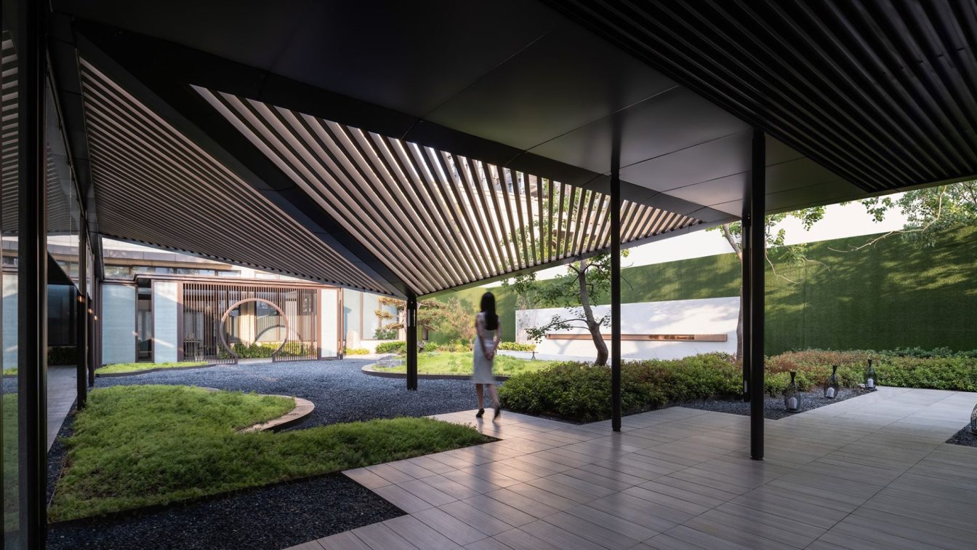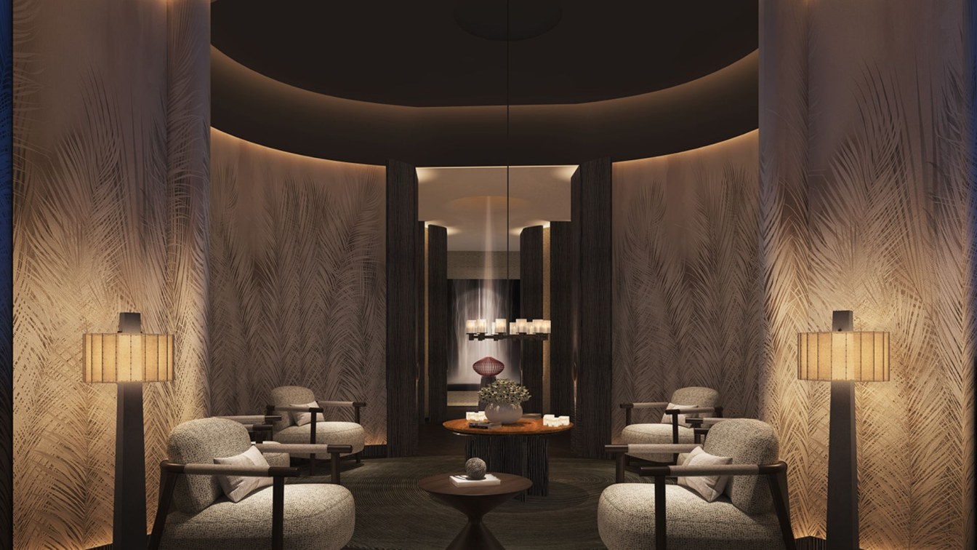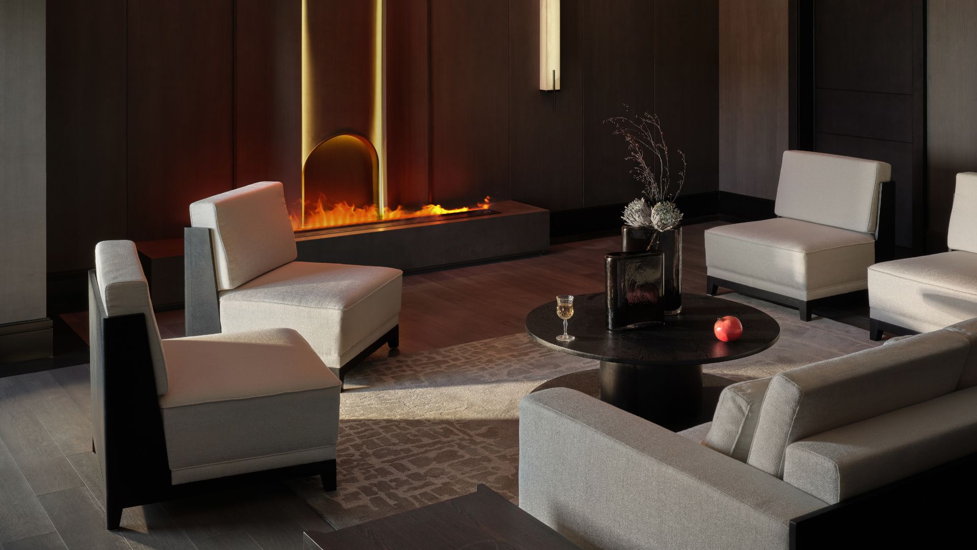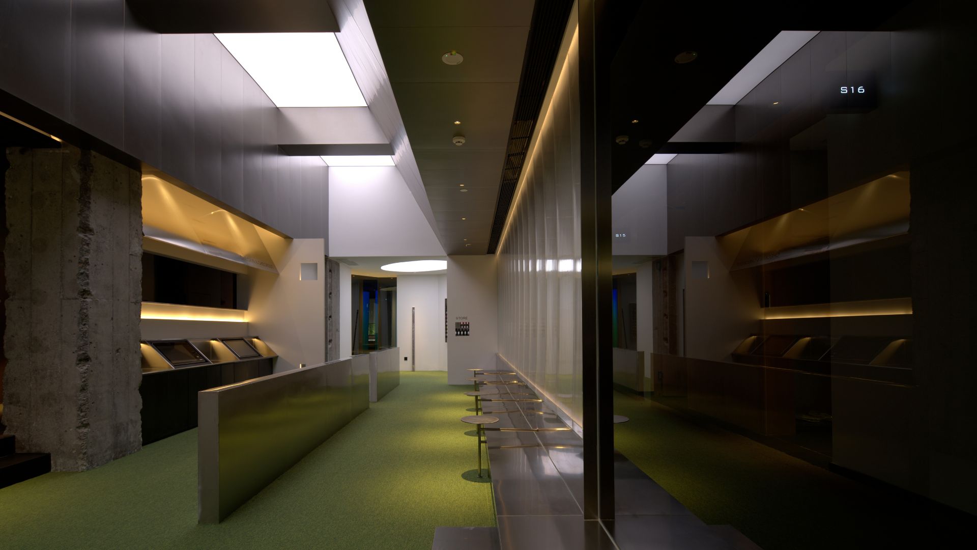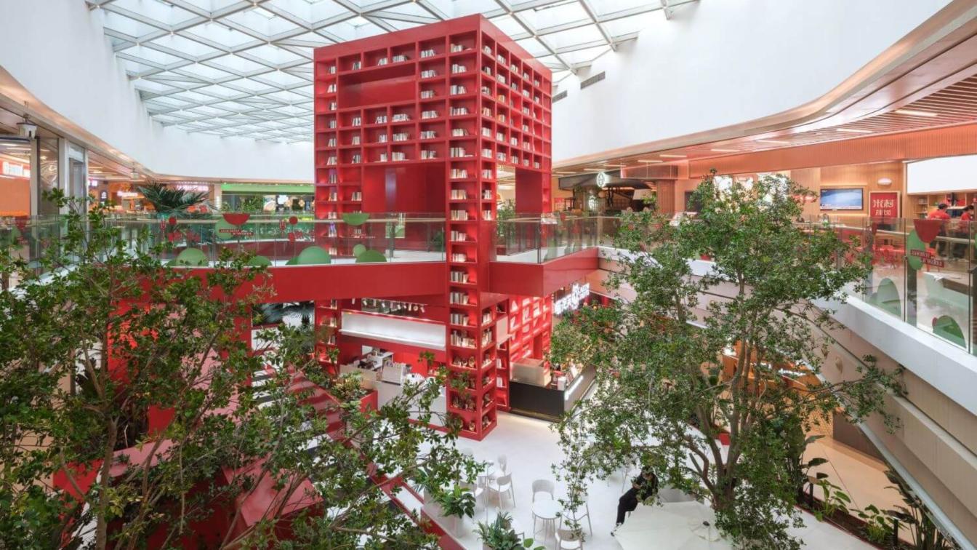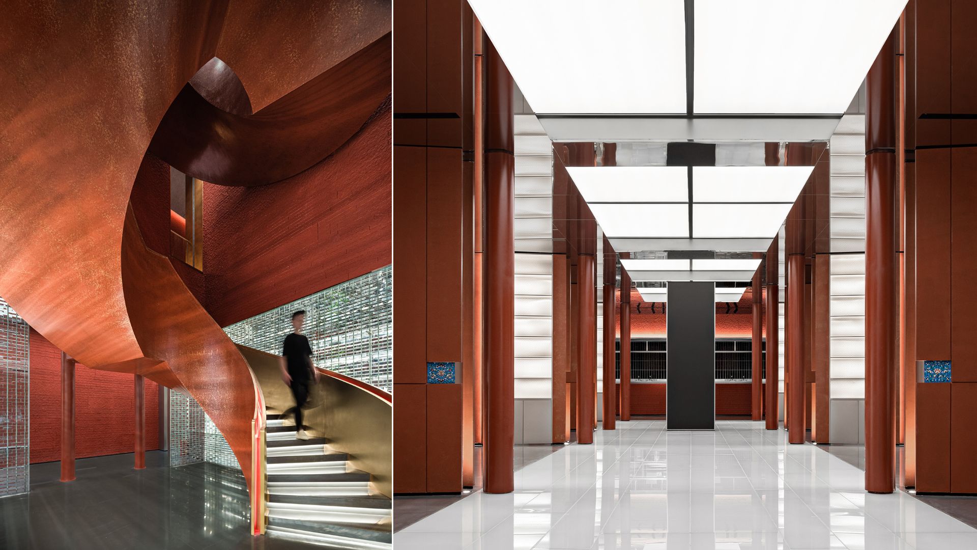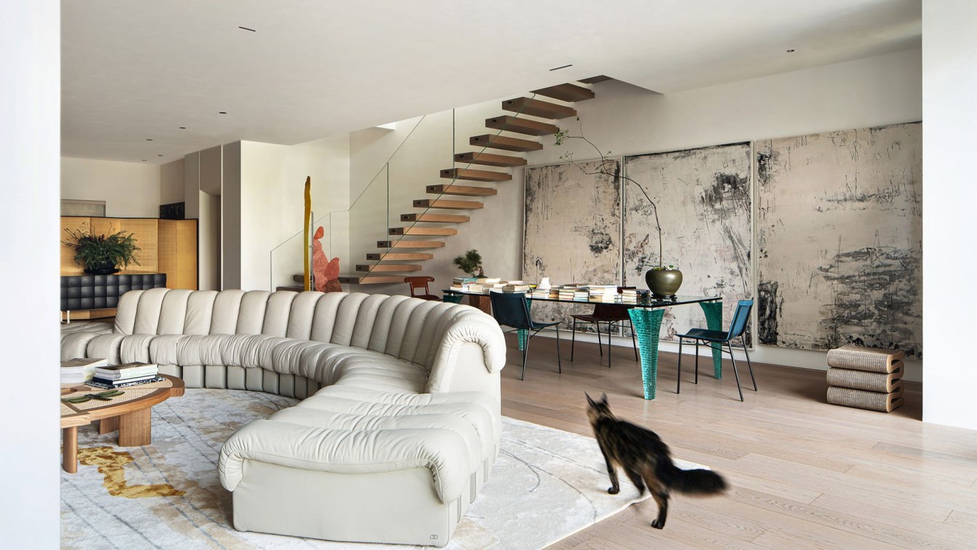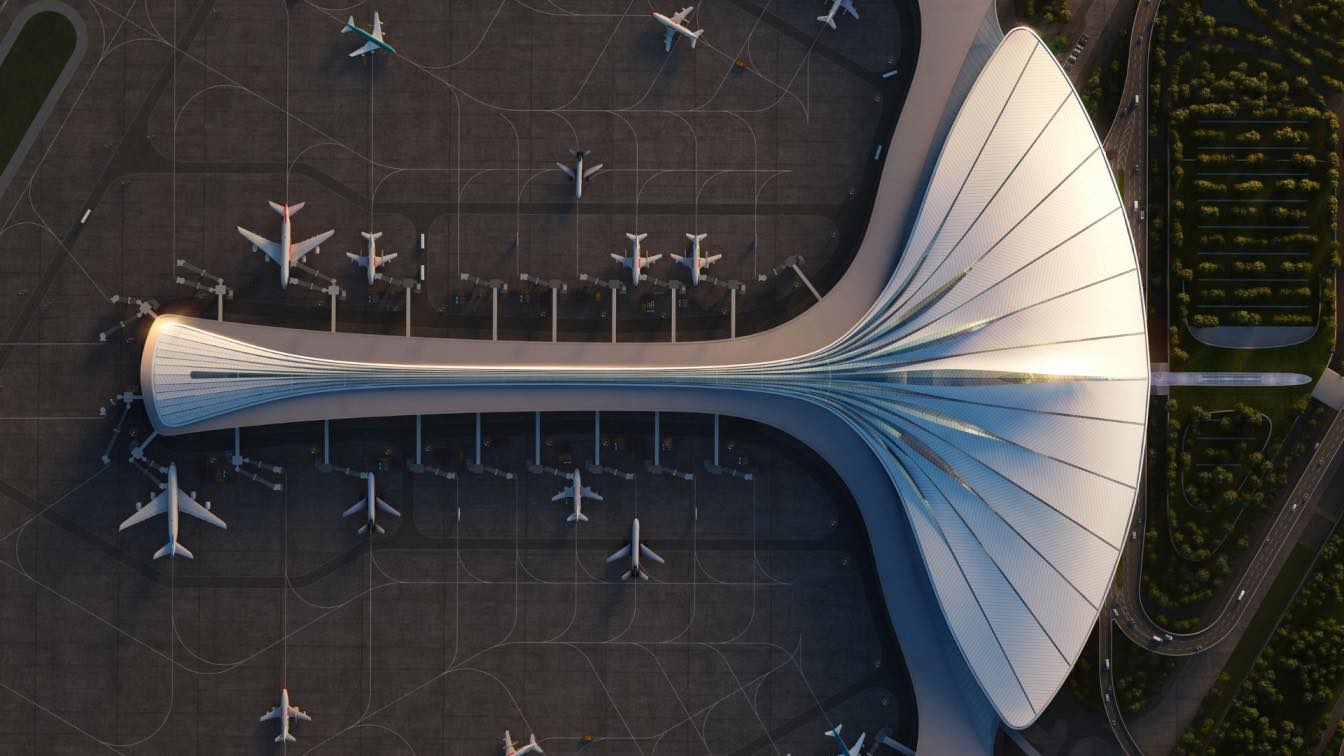The project is located in Shangqiu, which was known as Songdu or Songzhou in ancient times. The design concept is to recreate the elegant, quaint garden style of Song dynasty in a modern context. "Courtyard", "Garden" and "Lane" were arranged to make the space feel like home.
Project name
Lake Mansion
Landscape Architecture
IVVA (SHANGHAI), INC.
Location
Shangqiu, Henan Province, China
Design team
Song Yaping, Wei Hongcheng, Wang Bangyu, Jiang Zhihui
Completion year
June, 2022
Client
Real Estate Group Co., Ltd. of CSCEC 7th Division
Typology
Landscape Design
In the design of Glass Palace Spa, MOSOM DESIGN with a focus on researching “new aesthetic power” has emerged from the design itself. It centers on spatial aesthetics and scenario emotions & brand operation under the strategic thinking of “space is brand, scene is marketing”, with efforts made to create a complex quality space that unifies aestheti...
Project name
Glass Palace Spa
Architecture firm
MOSOM DESIGN
Location
Guangzhou, China
Principal architect
Zhongchen Jin
Design team
Ting Xiu, Shihao Guo, Cui Cui
Completion year
June 15, 2022
Typology
Healthcare › Wellbeing, Spa
The Eastern people are concerned with the interplay of the five elements of yin and yang, which has an extraordinary presence in the inherent logic of this project (the unspeakable layout of Feng Shui). All the above uses reflect our thinking and understanding of the depth of the space to find an appropriate way to interpret it. These intrinsic log...
Project name
Introverted Orientalist philosophy
Interior design
ASKOO STUDIO
Principal designer
Liú Ting Yu
Design team
Tan Jiayu, Zhou Chao, Wang Xingze,Heng Guochao
Completion year
October 2022
Collaborators
Lighting: ASKOO STUDIO
Architecture firm
ASKOO STUDIO
Typology
Interior Design › Company Culture Reception Room
SFEEL Designer Hotel TaiKoo Li is located in Dong'an South Road, Chengdu. It used to be one of the areas with the most old Chengdu flavor, with Chunxi Road and Shuijingfang in the south, Caojia Lane and Ma'an Road in the north.
Project name
SFEEL Designer Hotel in Taikoo Li
Architecture firm
HARMO Design
Location
Dong'an South Road, Chengdu, Sichuan, China
Principal architect
Huang Renqi
Typology
Hospitality › Hotel
CLOU architects was commissioned by Vanke to design the fourth floor atrium of the newly opened Future City Mall in Qingdao. Located in Qingdao's northern district, Vanke Future City is a brand-new shopping and leisure destination devoted to the mingling of aesthetics, creativity and social experiences, hoping to bring a fresh vitality to Qingdao’s...
Project name
Qingdao Vanke Future City
Architecture firm
CLOU architects
Design team
Jan Clostermann, Lin Li, Xinhui Ding, Rentian Liu, Jingyao Cheng, Qiao Ding, Christopher Biggin
Collaborators
LDI: Qingdao Tengyuan Design Institute Co.,Ltd
Environmental & MEP
Promising Engineering and Consulting (Beijing) Co.,Ltd
Landscape
TOA Landscape Architecture
Typology
Retail › L4 Atrium Interior
In August last year, Zhima Health, a brand owned by the renowned TCM firm Tongrentang, put its first store in Southwest China in place, which lies in the intersection of Chunxi Road and Zongfu Road in Chengdu, the capital city of Sichuan Province. Its interior design and facade renovation projects were completed by WUUX Architecture Design Studio....
Project name
Zhima Health Store in Chengdu
Architecture firm
WUUX Architecture Design Studio
Location
Chengdu, Sichuan Province, China
Photography
Zheng Yan; Video: Rock Xiao
Principal architect
Peng Shanxiang, Zhu Chenxu
Design team
Wang Yong, Teng Shujun, Yu Yue, Jiang Fugang, Liu Yutian, Jia Zhiyong, Zhu Chenxu, Tan Wei, Zhang Guiying, Song Wenshu, Liang Fan, Wen Huijie, Shen Xiaoxue
Collaborators
Soft Outfit Design: WUUX Architecture Design Studio; Project Planning: Le Brand Strategy Agency; Copywriting Agency: NARJEELING
Design year
December 2021
Lighting
PROL Leading Designer: Zhenhua Luo
Client
Beijing Tongrentang Health Pharmaceutical Company
Typology
Commercial › Store
This 6-storey townhouse is located in Nanshan District, Shenzhen, surrounded by lakes and dense forests. It enables owners to take a journey to Shenzhen Bay and the South China Sea right from their front door. Drawing on various artworks of both Chinese and foreign masters of art, the designers mix Eastern elegance or Western aesthetics, Chinese ch...
Project name
Shenzhen Lakeside Villa
Architecture firm
ACE DESIGN
Photography
Ao Xiang, Shifang Vision
Design team
Hui Xie, Shali Yan, Subing Zhao, Shuai Yang
Collaborators
Mushang Art
Interior design
ACE DESIGN
Material
Concrete, Wood, Glass, Steel
Typology
Residential › Villa
MAD Architects, led by Ma Yansong, and in collaboration with China Airport Planning & Design Institute Co., Ltd. and Beijing Institute of Architectural Design Co., Ltd. has won an international competition for the design of Changchun “Longjia” International Airport Terminal 3 in China.
Project name
Changchun Airport Terminal 3
Architecture firm
MAD Architects
Location
Changchun, Jilin Province, China
Principal architect
MA Yansong, DANG Qun, Yosuke HAYANO
Design team
MA Yansong, DANG Qun, Yosuke HAYANOLIU Huiying, Kin LI, SUN Shouquan, SUN Mingze, SONG Minzhe, WANG Fei, LU Zihao, XIAO Yuhan, CHEN Wei, CAO Xi, Yoshio FUKUMORI
Collaborators
Associate Partners in Charge: LIU Huiying. Consortium: China Airport Planning & Design Institute Co., Ltd., Beijing Institute of Architectural Design Co., Ltd., MAD Architects. China Airport Planning & Design Institute Team: MU Tong, YAO Huilai, FENG Xiangling, SUN Yongxue, YAO Yuan, XU Junjie, ZHANG Bao, ZHANG Yan, SHEN Xin, QI Junjie, HAO Wenjia, LIU Zihao, XU Ke, LI Zhennan, FENG Mengyao, LI Xiong, ZHENG Guangshun, SHEN Yi, LU Xin, LI Henghui. Beijing Institute of Architectural Design Team: WANG Xiaoqun, SHU Weinong, WANG Yizhi, LI Shaokun, SU Yao, WU Di, WANG Yisu, WANG Bin, REN Jie, ZHANG Zhongqi, ZHANG Linyi, CHEN Lin, GU Xianliang, MU Yang, FAN Shixing, WANG Hanmo, ZHANG Shizhong, YU Xinqiao, ZHANG Shirui, PAN Ming
Visualization
MAD Architects
Client
Jilin Provincial Civil Airport Group Company
Typology
Transportation › Airport Terminal

