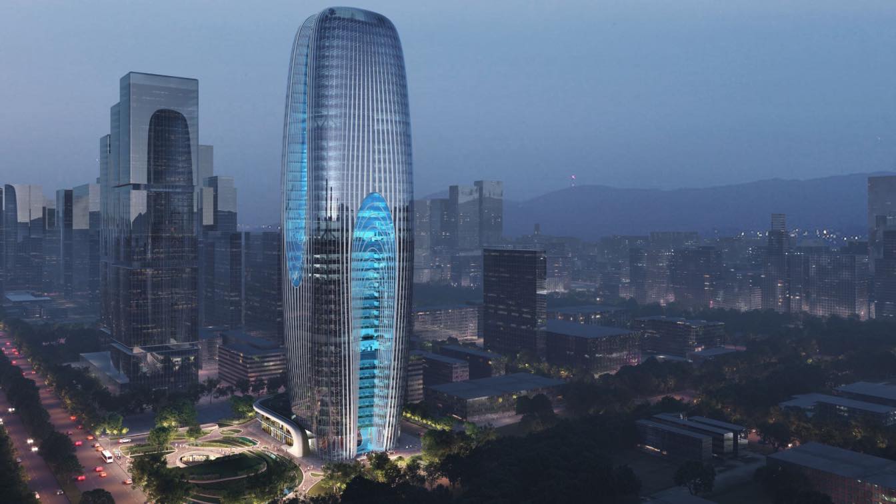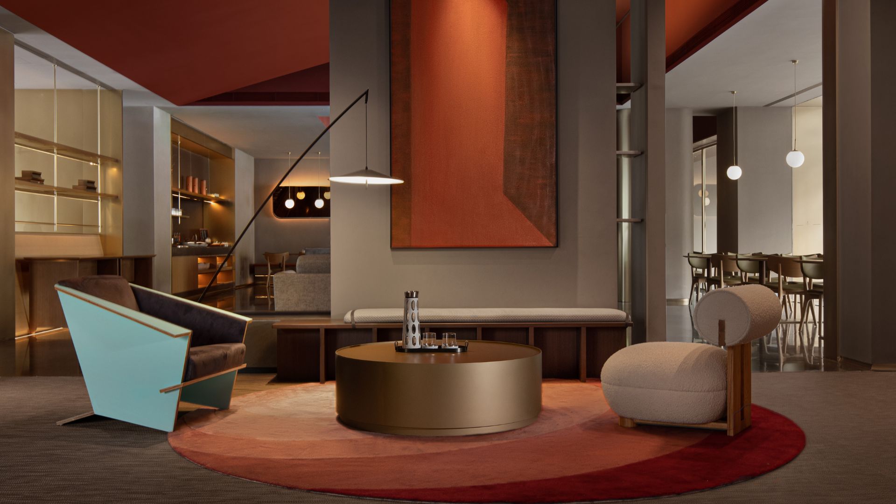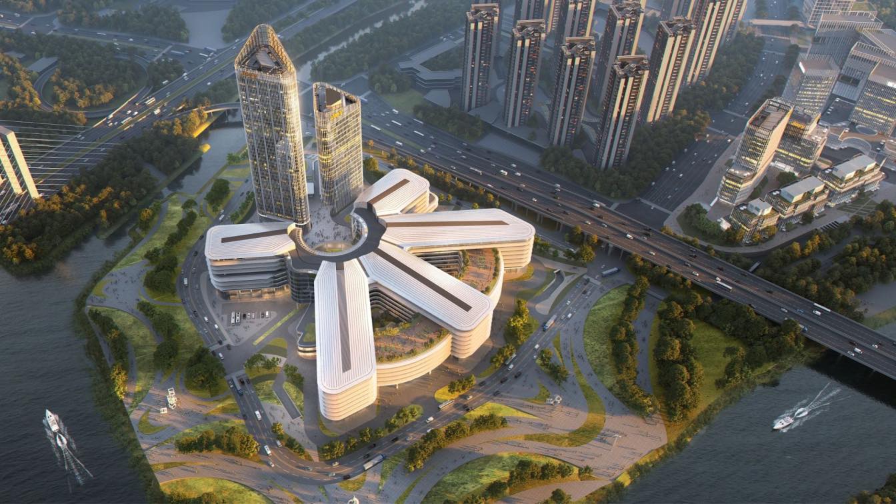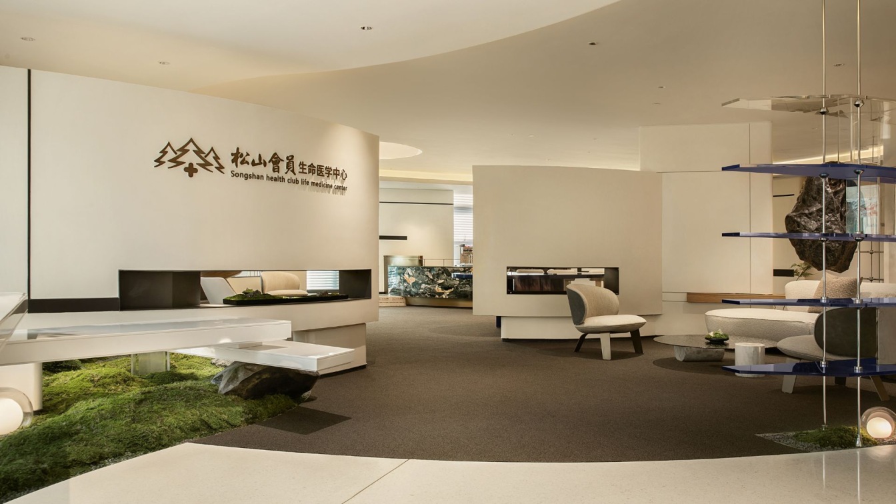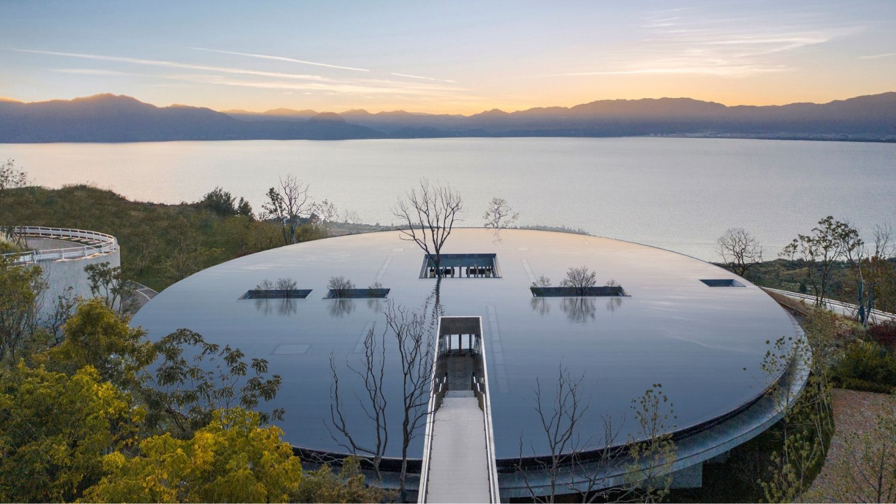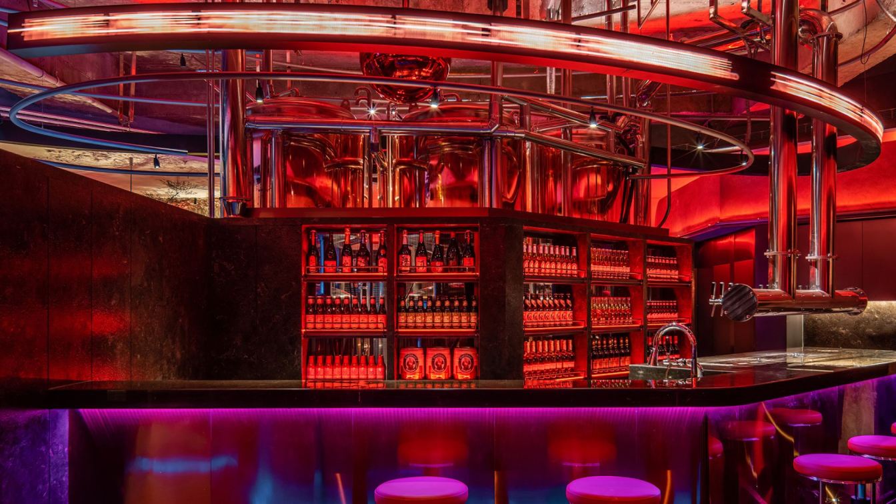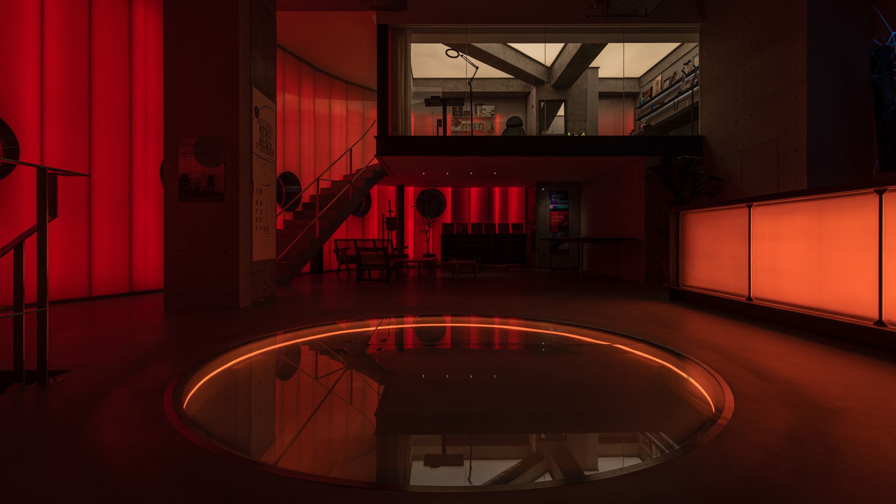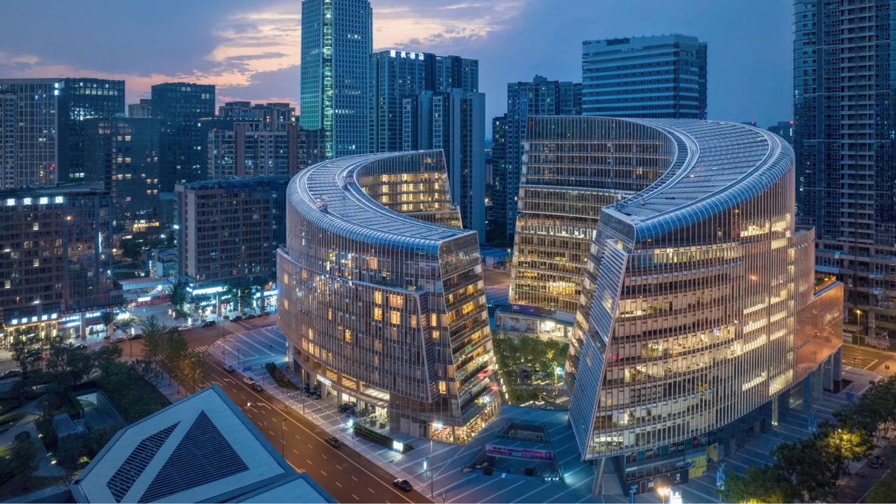Located on Line 6 of Xi’an’s metro system, the Xi’an High-Tech Economic and Technological Development Zone in the city’s southwest includes manufacturing, research and development bases of more than one-hundred Fortune 500 companies and multinational corporations. The new Daxia Tower by Zaha Hadid Architects for Daxia Group on Jingye Road is at the...
Architecture firm
Zaha Hadid Architects (ZHA)
Principal architect
Patrik Schumacher
Design team
ZHA Competition Team: Billy Webb, Enoch Kolo, Felix Amiss, Hualing Jiang, Ignacio Garcia Martinez, Karina Linnsen, Liyuan Gao, Mingjia Zhang, Paul Joseph, Pittayapa Suriyapee, Sanxing Zhao, Siyu Liu, Tingyu Wang, Yuxuan Zhao
Structural engineer
广州容柏生建筑结构设计事务所 (普通合伙人) RBS
Typology
Commercial › Mixed-Used Development
The old and the new of Ansan Hotel is the alternation of two generations and their thinking concept. It reflects the change of the city. Time changes everything, but nothing will disappear. It just reappears in another carrier or form.
Architecture firm
WJ STUDIO
Location
Shaoxing, Zhejiang, China
Principal architect
Hu Zhile
Design team
Liu Yu'ao, Zhou Shuyi, Yu Haodong, Zhang Yonghui
Interior design
WJ STUDIO
Lighting
Fang Fang, Yi Zonghui
Client
Shaoxing Keqiao Ziyi Ansan Hotel Management Co.
Typology
Hospitality › Hotel
The industrial interconnection headquarters of the global leading technology internet company, JOYY Inc., is located in Foshan Sanlongwan, a high-end intelligent manufacturing and innovation gathering area. The project offers a vibrant commercial area as well as a quiet retreat encompassing sequestered offices and serviced apartments laden with gre...
Project name
JOYY Sanlongwan Project
Principal architect
Ken Wai, Global Design Principal
Client
Foshan Tuyi Network Technology Co., Ltd.
Typology
Commercial › Mixed-Used Development
Songshan Health Club Life Medical Center is a medical and health service scenario provided by Songshan General Hospital for high-end clients in Chongqing. Based on the spatial functionality, JINDESIGN incorporates an artistic presentation of natural ecology with space design, which blurs the boundaries of a medical facility and enables clients to f...
Project name
Songshan Health Club Life Medicine Center
Interior design
JINDESIGN
Location
Chongqing, China
Principal designer
Cuiyue
Design team
XuYingjie, HeKaipeng
Collaborators
Visual Design: HaoMengli; Soft Decoration: YangYang, ZhuJiaying, YangWenlei
Architecture firm
JINDESIGN
Material
Aluminum plate, terrazzo, steel plate, glass brick
Tools used
AutoCAD, Autodesk 3ds Max, SketchUp, Adobe Photoshop
Contractor
Huaxia Tuoda (Beijing) Decoration Engineering Co., Ltd.
Client
Songshan General Hospital
Vanke Xi An Club is located on the shore of Fuxian Lake in Yuxi City, Yunnan Province, with a wide view and superior landscape resources. With a construction area of 4,740 square meters, the project consists of functional spaces such as a swimming pool, a yoga room, a gym center, a library, an art gallery, and one coffee shop.
Location
Fuxian Lake, Yuxi City, Yunan Province, China
Photography
Qiwen Photography
Principal architect
Project Director: Yan Wu, Si Tan, Han Wu; Project Creator: Si Yu
Design team
Renjian Zhang, Yuan Yu, Chang Liu, Yiping Hu
Interior design
Matrix Design
Structural engineer
Jia Huang, Junjie Guo, Jian Wu, Xinjie Lin
Environmental & MEP
Water Supply and Drainage: Dingcheng Wang. HVAC: Shengli Yang. Electrical: Xingyue Zhou
Typology
Hospitality › Resort › Mixed-use Development
By creating a distinctive spatial environment that embodies a "powerful impact," the regional brand breaks through the fog of obscurity that has shrouded it for the past twenty years. Through in-depth exploration of the target audience, the establishment of memorable spatial elements, and the cultivation of emotional value, a series of methods are...
Project name
WANG BBQ Hepingli Flagship Store
Interior design
Beijing IN•X Design Co., Ltd.
Photography
Boris Shiu; Videography: Xiao Shiming
Principal designer
Wu Wei
Design team
Liu Chenyang, Jia Qifeng, Zhang Shun
Collaborators
Interior Furnishing: Ying Zheguang, Song Jiangli; Lighting Design: Uniimport; Visual Output: Fayoung Design; Copywriting and Planning: NARJEELING; Project Planning: Le Brand Strategy Agency
Typology
Hospitality › Restaurant
This is a simple space, with its pure simplicity overwhelmed with the power of solidity and certainty; this is a complex space, embodying sensitivity, fickleness and calculation, waning and waxing among different people and during different times, and exuding abundant spatial personality charm.
Project name
MEDISN·RESET
Interior design
GE Space Design
Location
Chengdu, Sichuan, China
Photography
HereSpace - He Chuan
Principal designer
Li Jia
Collaborators
Main Project Designer: Fu Youxi; Copy Editor: Cheng Jing; Cooperating Brands: FORESEER, MDL, Glimmer lighting, Kuange
Typology
Hospitality › Bar
Laguarda.Low Wins at Architizer A+Awards with Chengdu Co-Innovation and Cooperation Center. Laguarda.Low Architects (LLA), an internationally-renowned architecture firm, is proud to announce their outstanding achievement at the 11th Annual A+ Awards, hosted by Architizer, the world's leading online platform for architecture
Project name
Chengdu Co-Innovation and Cooperation Center
Architecture firm
Laguarda.Low Architects
Photography
Chengdu Co-Innovation and Cooperation Center, Arch-Exist Photography, Nick Kuratnik, Simon © ZSDC
Principal architect
Pablo Laguarda, FAIA
Design team
James Wu, Jin Liang AIA, Xinzhi Pan LEED AP, Xiaoyan Hu LEED AP, Jiteng Yang AIA, Qi Wang LEED GA, Yiheng Yu, Chen Han, Miguel Diaz, Christopher Powers AIA
Collaborators
LDI: AAD. Curtain Wall Consultant: Meinhardt. Curtain Wall Manufacturing: Sanxin Facade
Completion year
August 2022
Interior design
Service Apartment Interior Design: Zhuhai Mingde Engineering Design Co. Office and Vanke RST Interior Design: Karv One. Vanke Central and Western Regional Headquarters Interior Design: A+J Studio
Landscape
Zinialand Landscape Architects
Structural engineer
HEZF Shenzhen
Client
Vanke Chengdu Co., Ltd.
Typology
Commercial › Office Building

